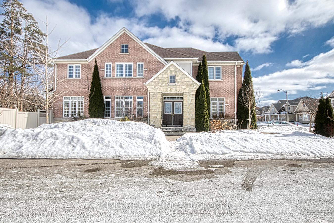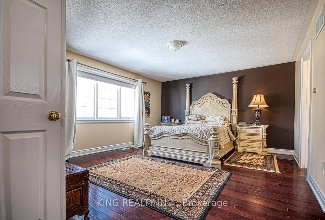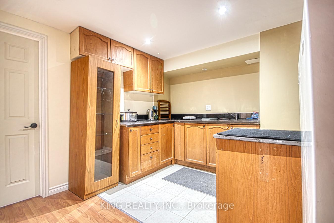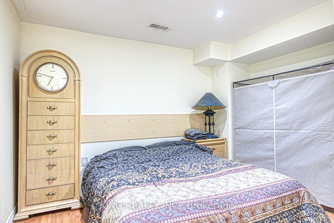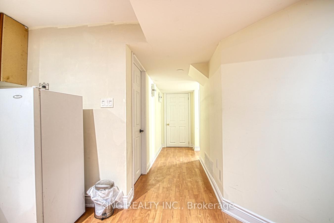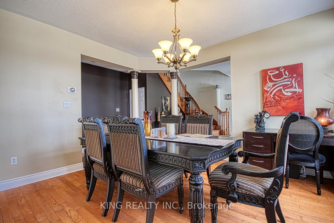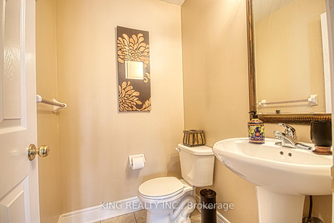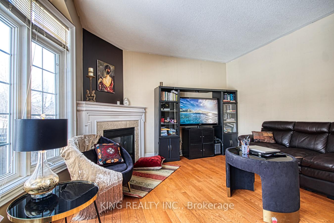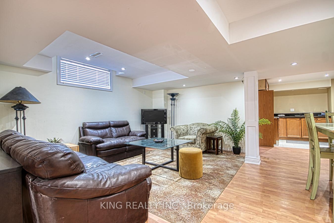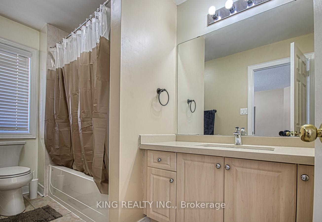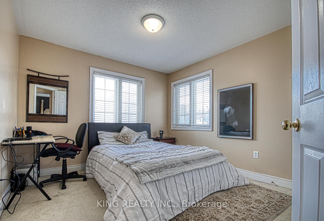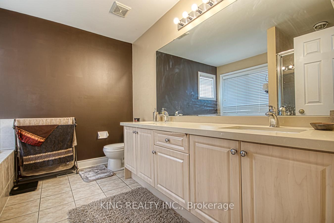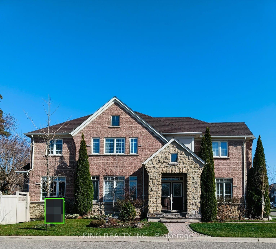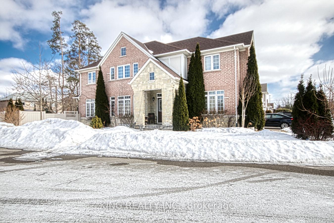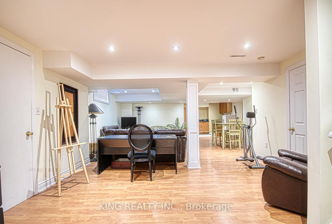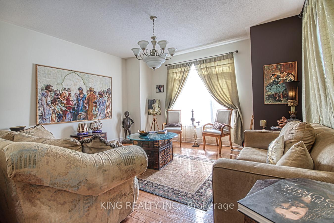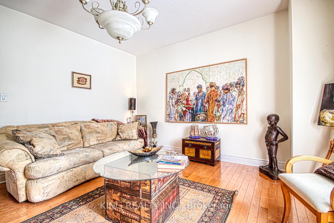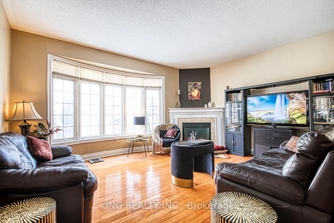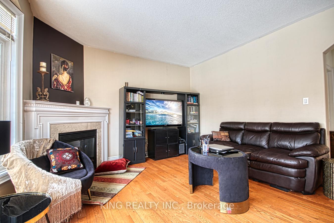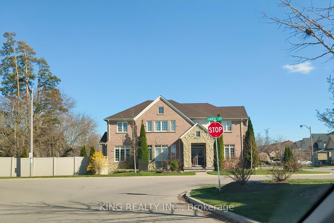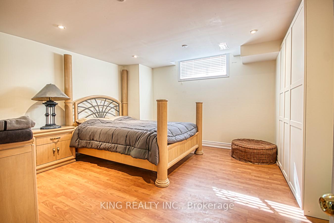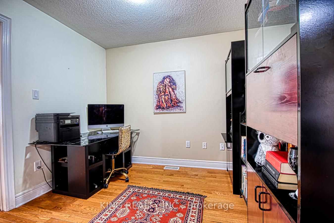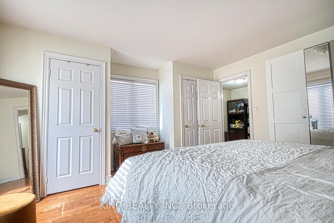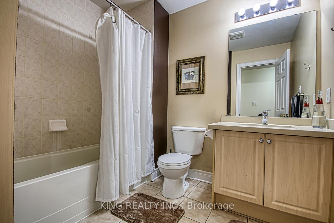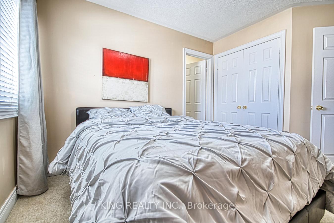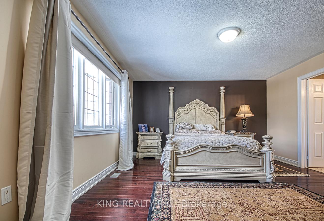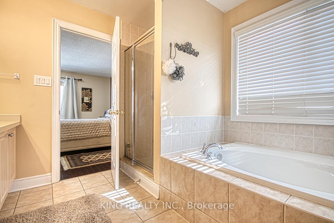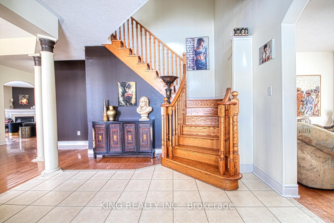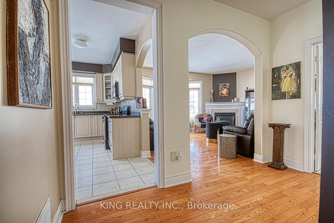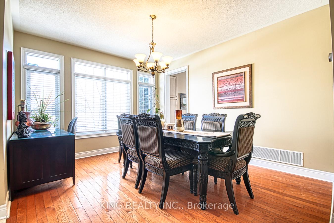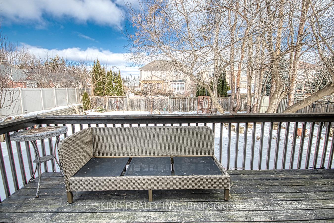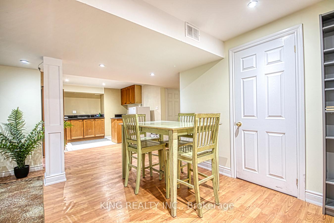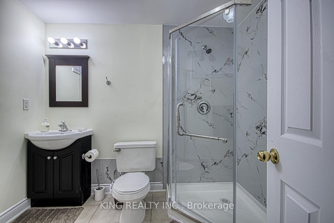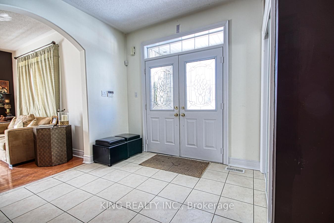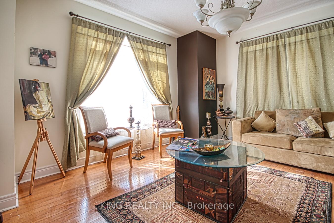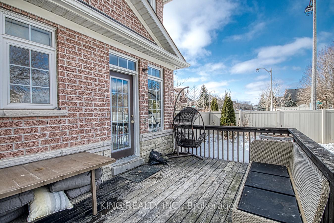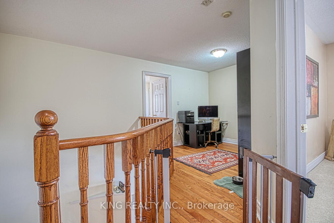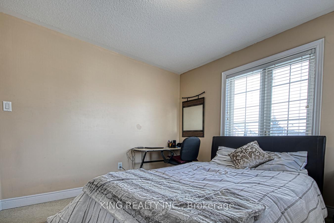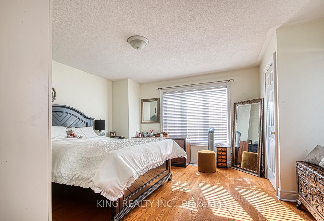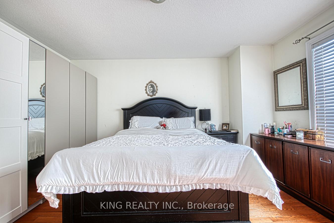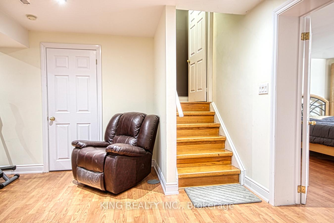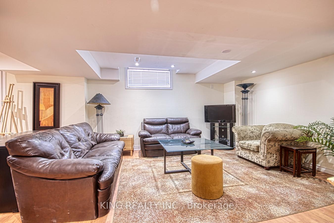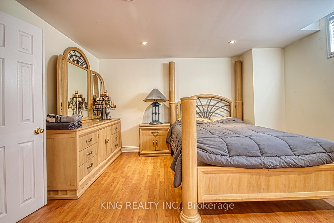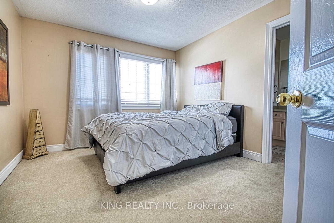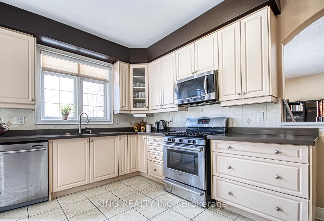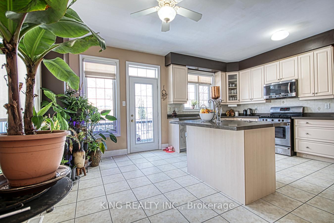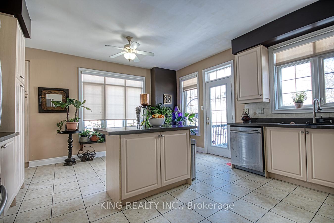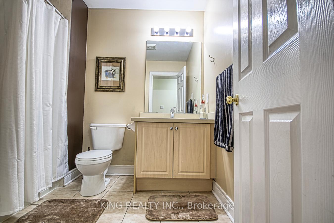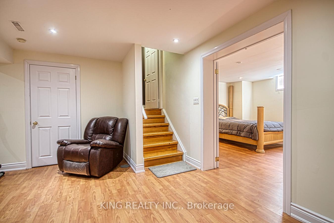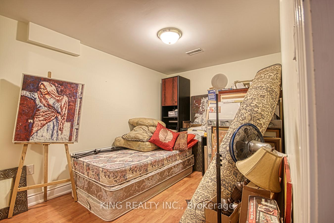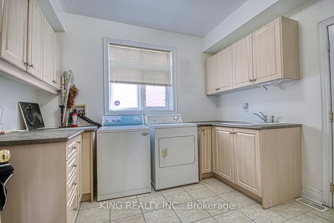$1,879,000
Available - For Sale
Listing ID: W11998494
3 Xavier Cour , Brampton, L5Y 5S1, Peel
| Welcome to this stunning corner home in the desirable Streetsville Glen Neighborhood! Situated on a spacious 60x130 lot on a quiet, private street, this incredible 3300 sqft home offers 5+3 bedrooms, 5 bathrooms, and is packed with amazing upgrades throughout. The main floor features a beautiful kitchen with quartz countertops, a breakfast area, and hardwood flooring in the master bedroom. Enjoy separate living and dining areas, perfect for entertaining. The fully finished basement offers excellent rental potential, with 3 bedrooms, 1 bathroom, a kitchen, dining area, and a spacious living area. Recent updates include a new furnace, water heater, and A/C, plus a new marble countertop in the basement. The front fence and roof were replaced just 4 years ago. This home also features a double garage, a driveway with parking for up to 6 vehicles, and a spacious laundry room that could easily be converted into an office. Located just minutes from highways 407 and 401, with easy access to the Creditview River and all local amenities, this home is a true gem in the heart of a sought-after community. Don't miss out on this beautiful home! |
| Price | $1,879,000 |
| Taxes: | $9828.00 |
| Occupancy: | Owner |
| Address: | 3 Xavier Cour , Brampton, L5Y 5S1, Peel |
| Acreage: | < .50 |
| Directions/Cross Streets: | Financial/Hallstone |
| Rooms: | 10 |
| Rooms +: | 2 |
| Bedrooms: | 5 |
| Bedrooms +: | 3 |
| Family Room: | T |
| Basement: | Finished, Full |
| Level/Floor | Room | Length(ft) | Width(ft) | Descriptions | |
| Room 1 | Main | Living Ro | 14.99 | 14.69 | Hardwood Floor, Picture Window |
| Room 2 | Main | Dining Ro | 11.97 | 14.99 | Hardwood Floor, Picture Window |
| Room 3 | Main | Family Ro | 14.99 | 16.99 | Hardwood Floor, Fireplace, Bow Window |
| Room 4 | Main | Kitchen | 18.47 | 14.99 | Ceramic Floor, Backsplash, Pantry |
| Room 5 | Main | Breakfast | 13.97 | 8.89 | Ceramic Floor, Breakfast Bar, W/O To Deck |
| Room 6 | Main | Foyer | 16.99 | 11.97 | |
| Room 7 | Main | Laundry | 10.59 | 9.58 | |
| Room 8 | Second | Bedroom | 13.97 | 16.99 | Broadloom, Double Closet, Window |
| Room 9 | Second | Primary B | 17.97 | 14.99 | 5 Pc Ensuite, Walk-In Closet(s) |
| Room 10 | Second | Bedroom | 10.5 | 10.99 | Broadloom, Double Closet, 4 Pc Ensuite |
| Room 11 | Second | Bedroom | 14.14 | 12.56 | Hardwood Floor, Closet |
| Room 12 | Second | Loft | 9.28 | 10.27 | Hardwood Floor, Window |
| Washroom Type | No. of Pieces | Level |
| Washroom Type 1 | 2 | Main |
| Washroom Type 2 | 4 | Second |
| Washroom Type 3 | 5 | Second |
| Washroom Type 4 | 4 | Second |
| Washroom Type 5 | 3 | Basement |
| Total Area: | 0.00 |
| Property Type: | Detached |
| Style: | 2-Storey |
| Exterior: | Other, Brick |
| Garage Type: | Attached |
| (Parking/)Drive: | Private Do |
| Drive Parking Spaces: | 6 |
| Park #1 | |
| Parking Type: | Private Do |
| Park #2 | |
| Parking Type: | Private Do |
| Pool: | None |
| Approximatly Square Footage: | 3000-3500 |
| CAC Included: | N |
| Water Included: | N |
| Cabel TV Included: | N |
| Common Elements Included: | N |
| Heat Included: | N |
| Parking Included: | N |
| Condo Tax Included: | N |
| Building Insurance Included: | N |
| Fireplace/Stove: | Y |
| Heat Type: | Forced Air |
| Central Air Conditioning: | Central Air |
| Central Vac: | Y |
| Laundry Level: | Syste |
| Ensuite Laundry: | F |
| Elevator Lift: | False |
| Sewers: | Sewer |
$
%
Years
This calculator is for demonstration purposes only. Always consult a professional
financial advisor before making personal financial decisions.
| Although the information displayed is believed to be accurate, no warranties or representations are made of any kind. |
| KING REALTY INC. |
|
|

FARHANG RAFII
Sales Representative
Dir:
647-606-4145
Bus:
416-364-4776
Fax:
416-364-5556
| Book Showing | Email a Friend |
Jump To:
At a Glance:
| Type: | Freehold - Detached |
| Area: | Peel |
| Municipality: | Brampton |
| Neighbourhood: | Bram West |
| Style: | 2-Storey |
| Tax: | $9,828 |
| Beds: | 5+3 |
| Baths: | 5 |
| Fireplace: | Y |
| Pool: | None |
Locatin Map:
Payment Calculator:

