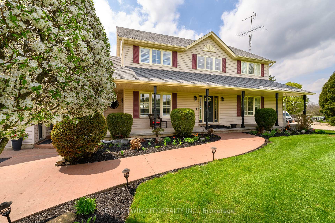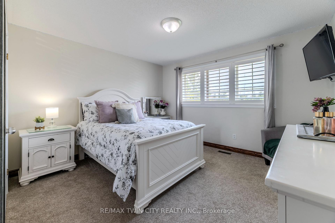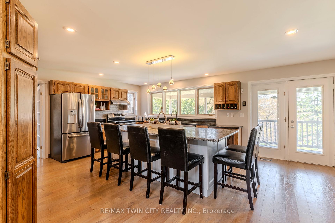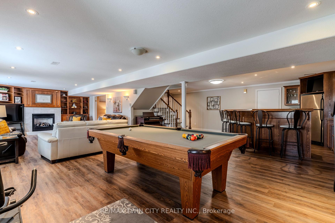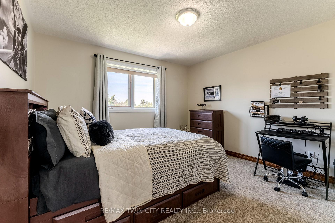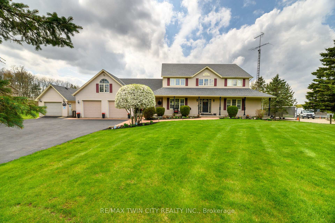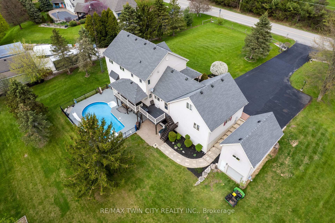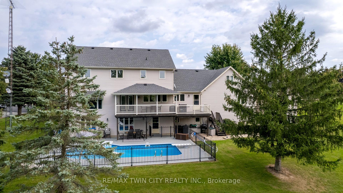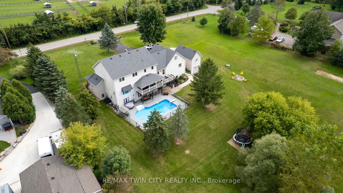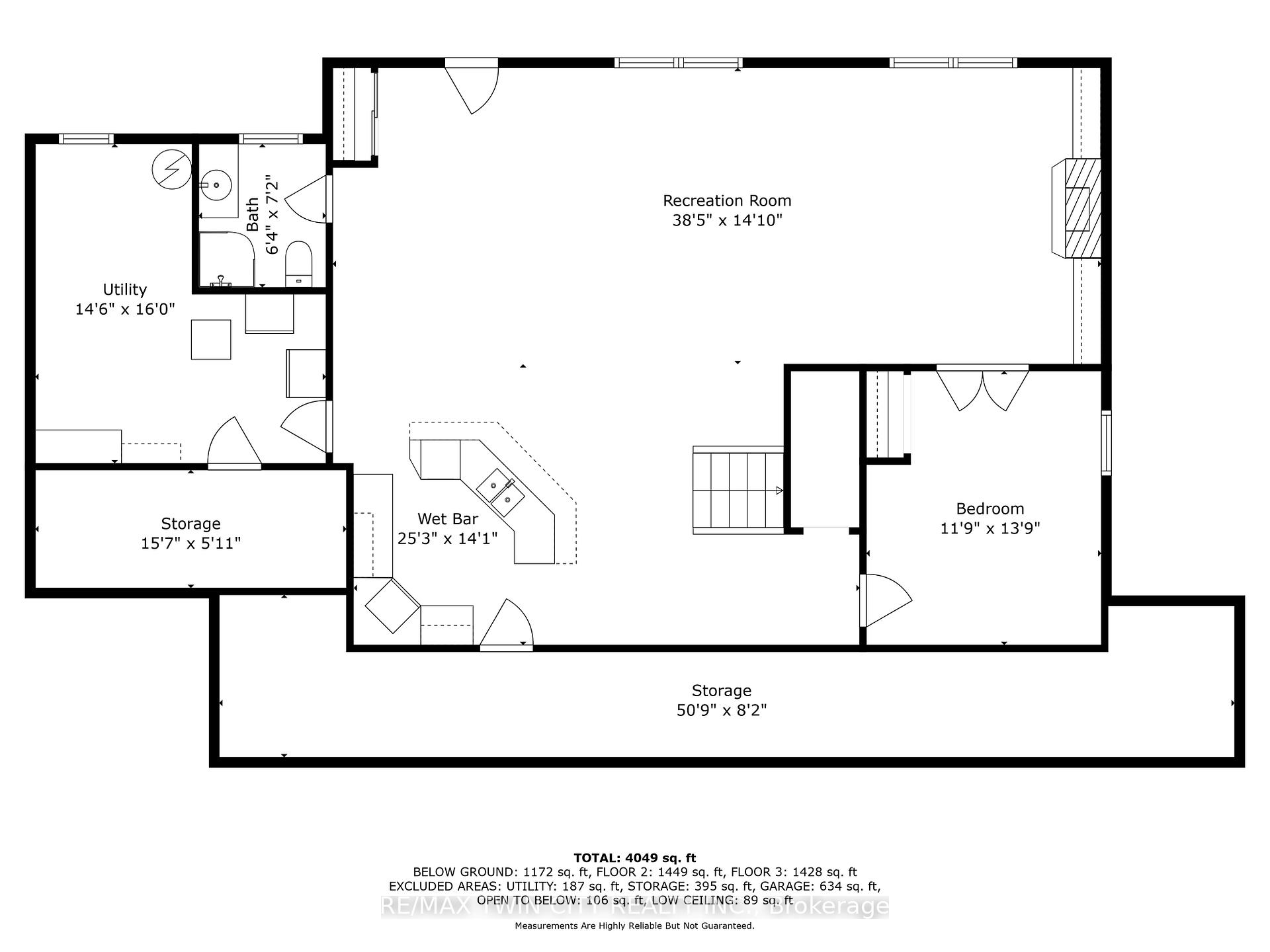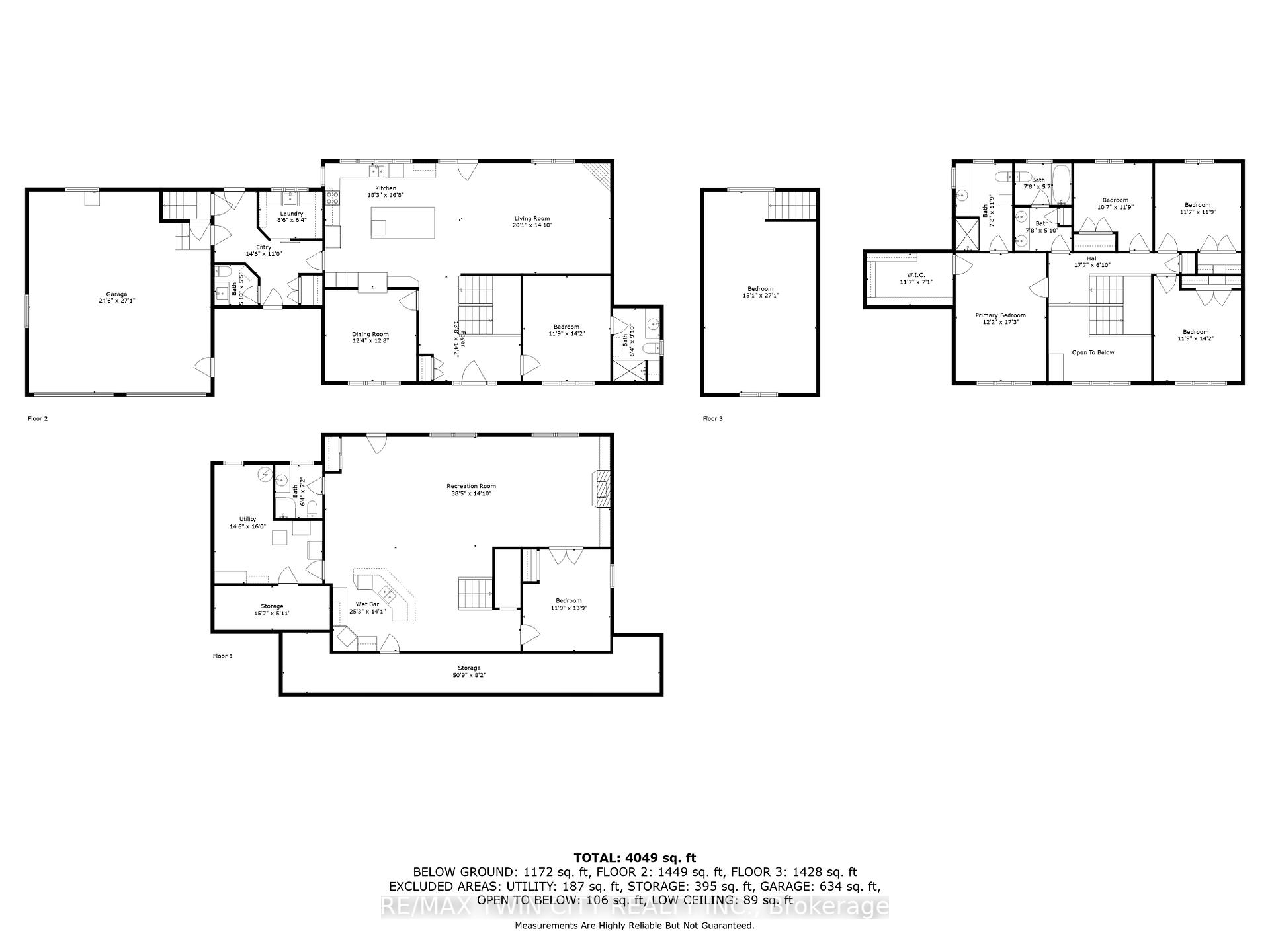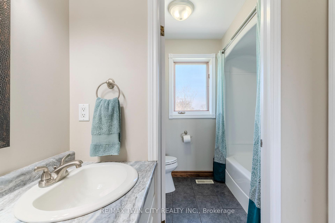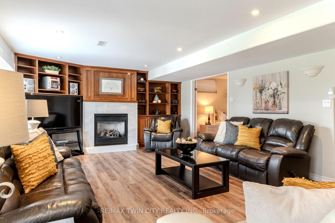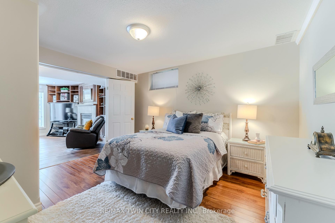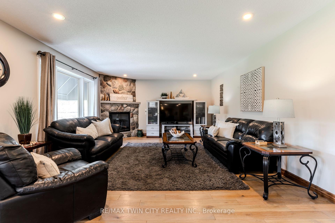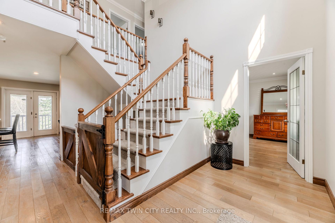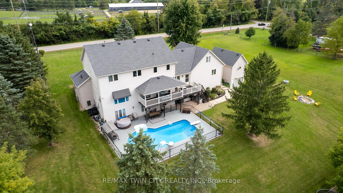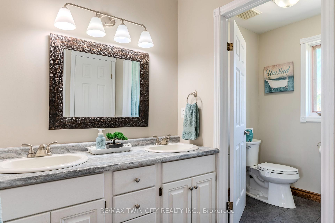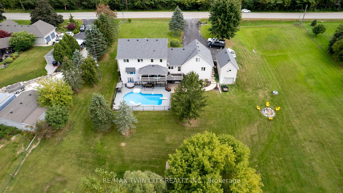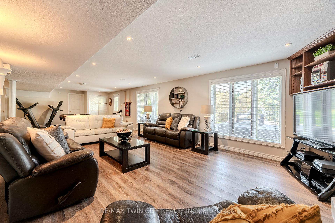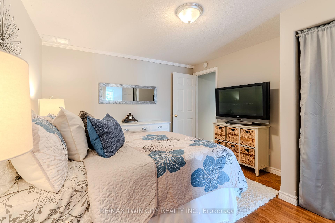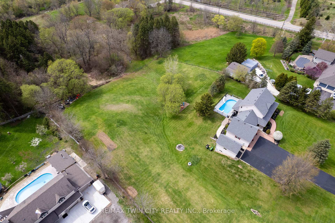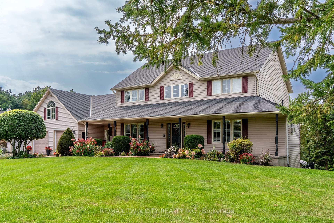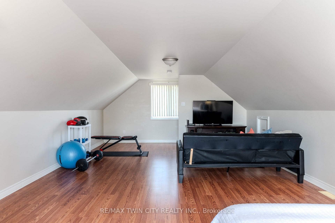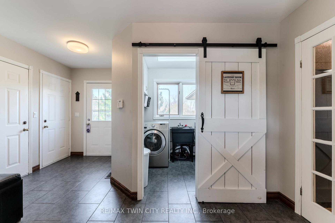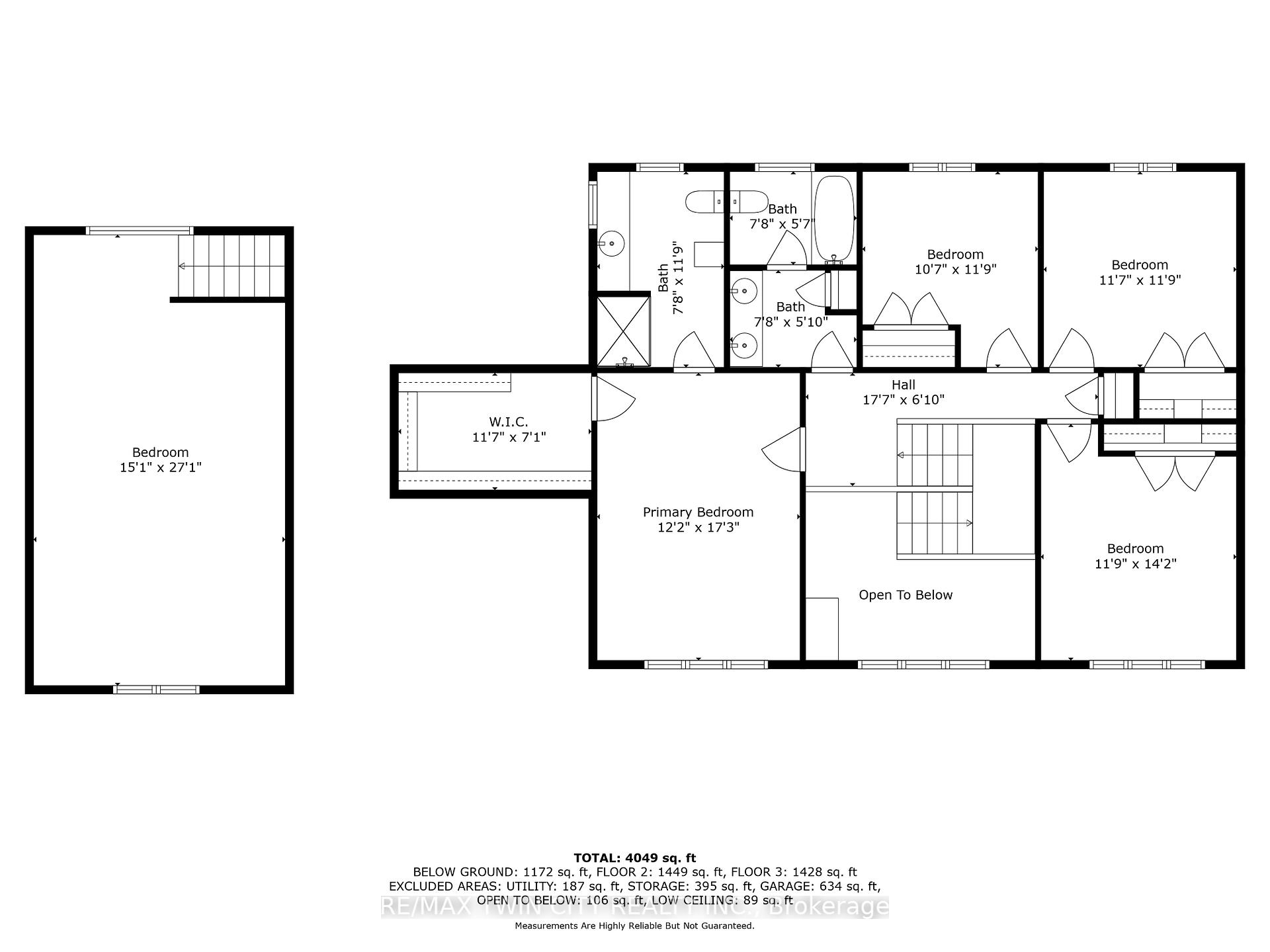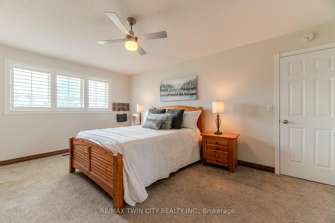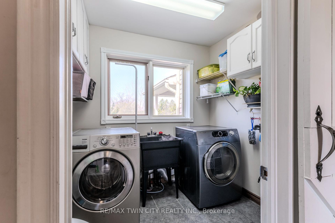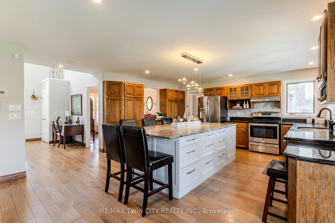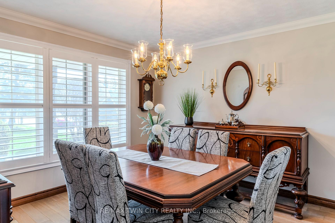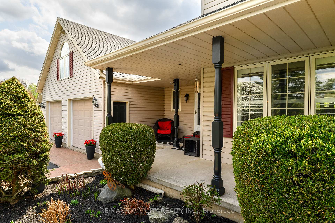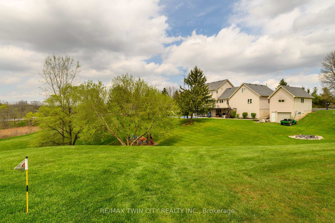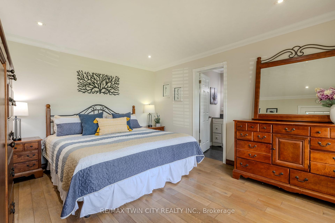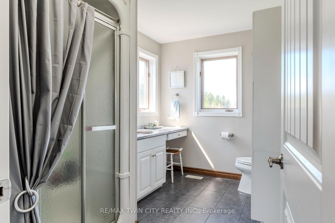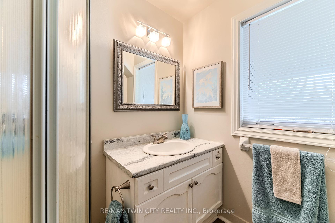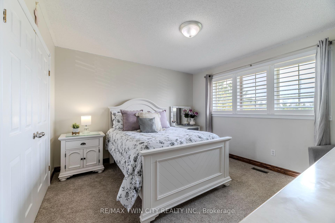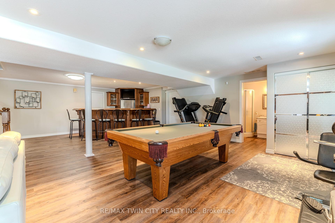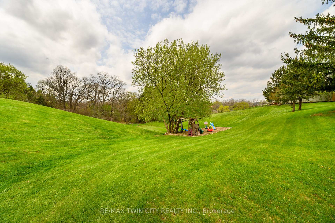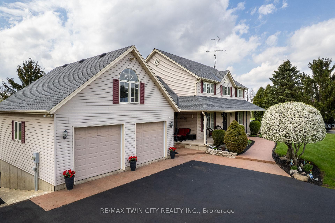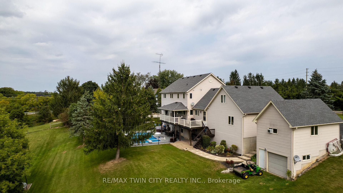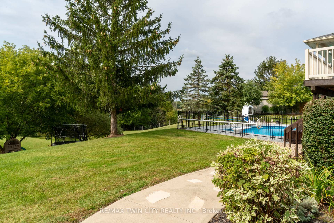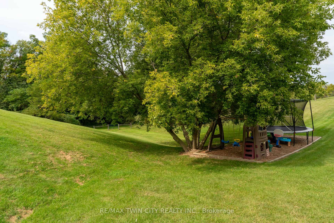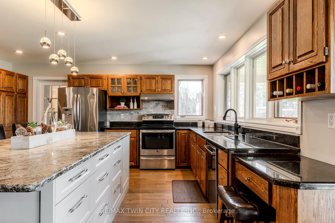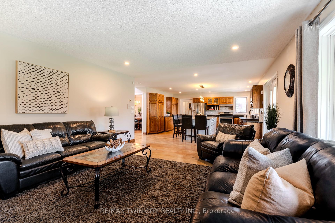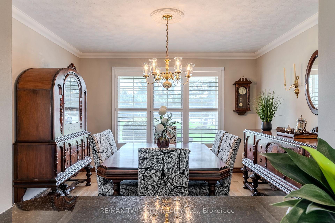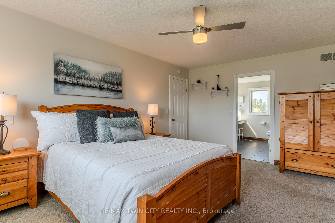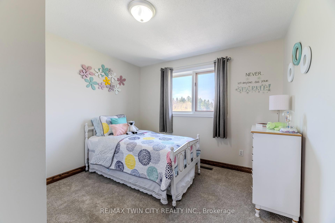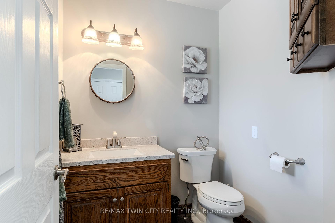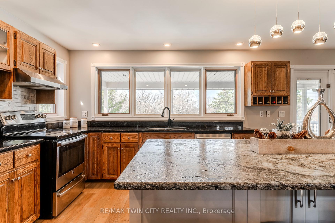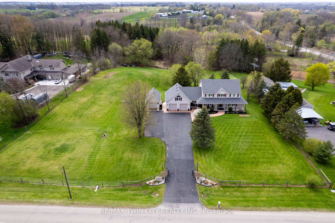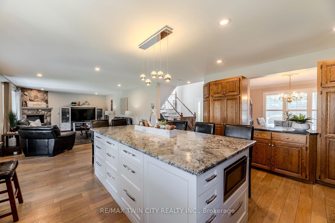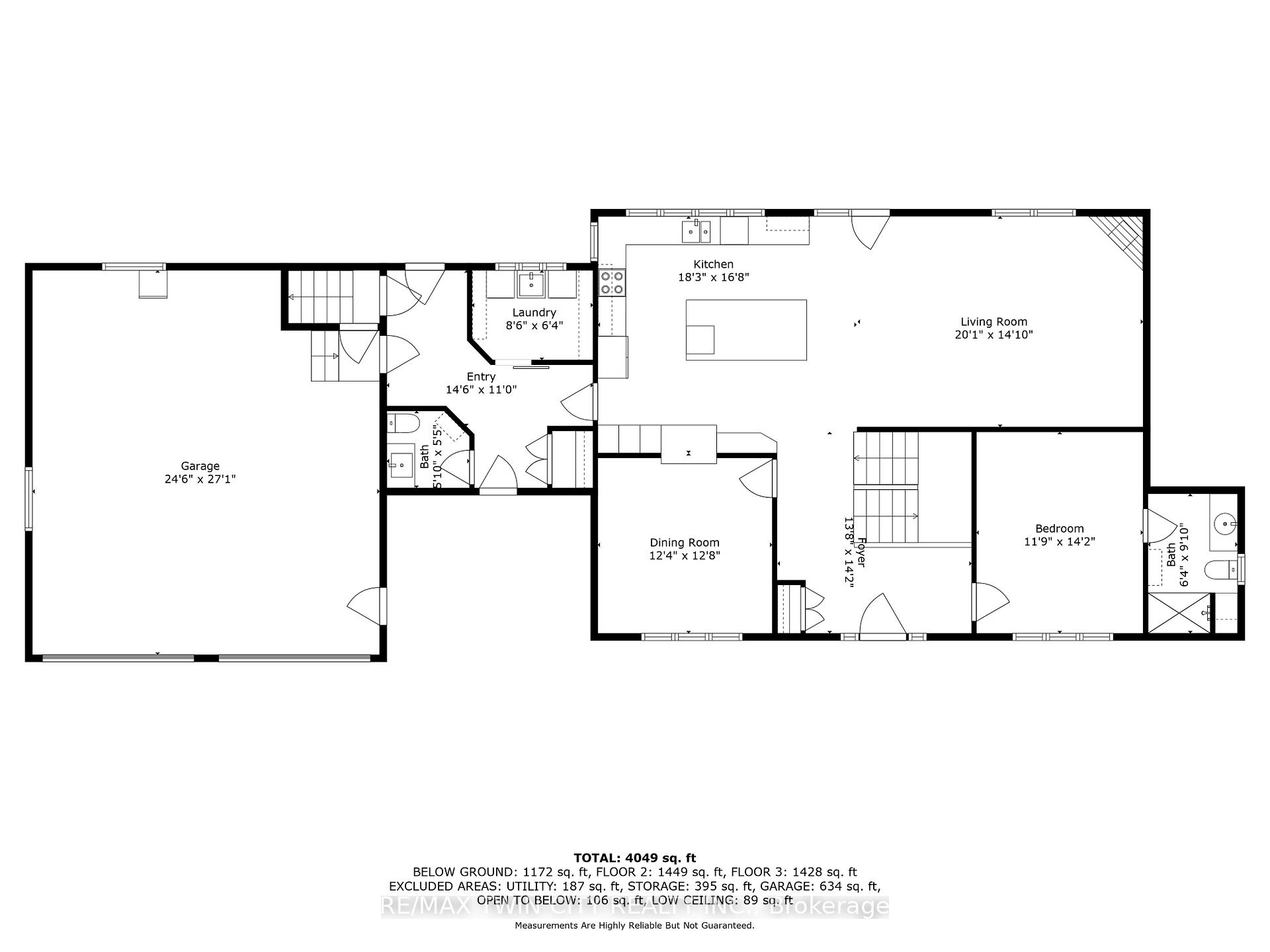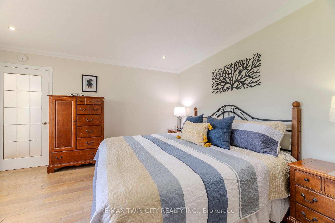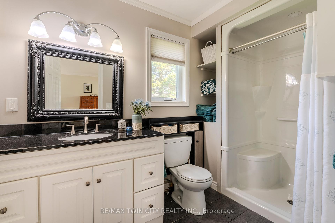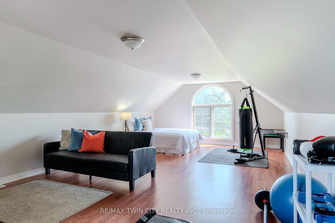$1,999,900
Available - For Sale
Listing ID: X12125926
420 Johnson Road , Brantford, N3T 5M1, Brantford
| Welcome to this exceptional custom-built estate nestled along the prestigious stretch of Johnson Road in Brantford - neighbouring Ancaster, where luxury, privacy, and well thought out design come together in perfect harmony. Featuring 7 Spacious Bedrooms Perfect for large families, multigenerational living, or hosting guests. 5 Bathrooms Featuring luxurious ensuites and elegant finishes designed for convenience and relaxation. Custom Craftsmanship Throughout Quality materials and features, soaring ceilings, custom millwork and desired finishes define every space. Gourmet Kitchen A chefs dream , featuring an abundance of cabinetries, a large island, and walk-out access to the backyard oasis. Multiple Living & Entertainment Areas, including formal living and dining rooms, a cozy family room with fireplace, and a fully finished walk out lower level ideal for recreation and relaxation. 200 Amp Electric Service Modern, reliable power capacity to suit todays lifestyle. Well and cistern water supplies with Filtration System Providing clean, filtered water throughout the home. Oversized 2 Car attached Garage w/ drains Spacious and practical for multiple vehicles, storage, or hobby space and additional detached single garage. Step outside into your own private retreat. The expansive 2.12 acre property offers lush landscaping, mature trees, a heated pool and 3 hole golf pitch and putt perfect for entertaining or unwinding. The very large driveway provides ample parking for multiple vehicles, including space for an RV or boat. Located just minutes from Ancaster and Brantford, this home offers the perfect balance of peaceful rural living and convenient access to schools, parks, shopping, and highways. Whether you're commuting or working from home, Johnson Road offers the tranquility, space, features and lifestyle youve been searching for. |
| Price | $1,999,900 |
| Taxes: | $6910.16 |
| Assessment Year: | 2025 |
| Occupancy: | Owner |
| Address: | 420 Johnson Road , Brantford, N3T 5M1, Brantford |
| Directions/Cross Streets: | Lynden Rd |
| Rooms: | 20 |
| Bedrooms: | 7 |
| Bedrooms +: | 0 |
| Family Room: | F |
| Basement: | Finished wit |
| Level/Floor | Room | Length(ft) | Width(ft) | Descriptions | |
| Room 1 | Main | Kitchen | 15.09 | 15.48 | |
| Room 2 | Main | Living Ro | 14.33 | 20.4 | |
| Room 3 | Main | Dining Ro | 11.09 | 11.68 | |
| Room 4 | Main | Laundry | 6.43 | 7.74 | |
| Room 5 | Main | Bathroom | 5.74 | 5.67 | 2 Pc Bath |
| Room 6 | Main | Bedroom | 11.74 | 13.58 | |
| Room 7 | Main | Bathroom | 5.51 | 7.74 | 3 Pc Ensuite |
| Room 8 | Main | Foyer | 14.07 | 12.76 | |
| Room 9 | Second | Primary B | 11.74 | 17.09 | |
| Room 10 | Second | Bathroom | 11.09 | 7.35 | 3 Pc Ensuite |
| Room 11 | Second | Bedroom | 11.09 | 10.5 | |
| Room 12 | Second | Bedroom | 11.68 | 11.74 | |
| Room 13 | Second | Bathroom | 11.09 | 7.51 | 4 Pc Bath |
| Room 14 | Second | Bedroom | 27.58 | 15.15 | |
| Room 15 | Basement | Bedroom | 13.15 | 11.32 |
| Washroom Type | No. of Pieces | Level |
| Washroom Type 1 | 2 | |
| Washroom Type 2 | 3 | |
| Washroom Type 3 | 3 | |
| Washroom Type 4 | 3 | |
| Washroom Type 5 | 4 |
| Total Area: | 0.00 |
| Property Type: | Detached |
| Style: | 2-Storey |
| Exterior: | Vinyl Siding, Metal/Steel Sidi |
| Garage Type: | Attached |
| Drive Parking Spaces: | 10 |
| Pool: | Inground |
| Approximatly Square Footage: | 2500-3000 |
| CAC Included: | N |
| Water Included: | N |
| Cabel TV Included: | N |
| Common Elements Included: | N |
| Heat Included: | N |
| Parking Included: | N |
| Condo Tax Included: | N |
| Building Insurance Included: | N |
| Fireplace/Stove: | Y |
| Heat Type: | Forced Air |
| Central Air Conditioning: | Central Air |
| Central Vac: | Y |
| Laundry Level: | Syste |
| Ensuite Laundry: | F |
| Sewers: | Septic |
$
%
Years
This calculator is for demonstration purposes only. Always consult a professional
financial advisor before making personal financial decisions.
| Although the information displayed is believed to be accurate, no warranties or representations are made of any kind. |
| RE/MAX TWIN CITY REALTY INC. |
|
|

FARHANG RAFII
Sales Representative
Dir:
647-606-4145
Bus:
416-364-4776
Fax:
416-364-5556
| Virtual Tour | Book Showing | Email a Friend |
Jump To:
At a Glance:
| Type: | Freehold - Detached |
| Area: | Brantford |
| Municipality: | Brantford |
| Neighbourhood: | Dufferin Grove |
| Style: | 2-Storey |
| Tax: | $6,910.16 |
| Beds: | 7 |
| Baths: | 5 |
| Fireplace: | Y |
| Pool: | Inground |
Locatin Map:
Payment Calculator:

