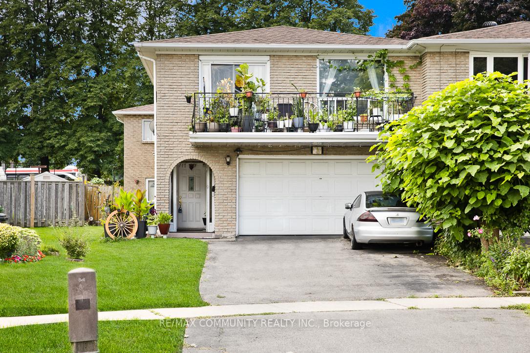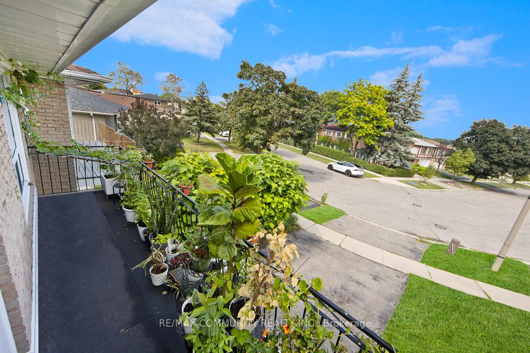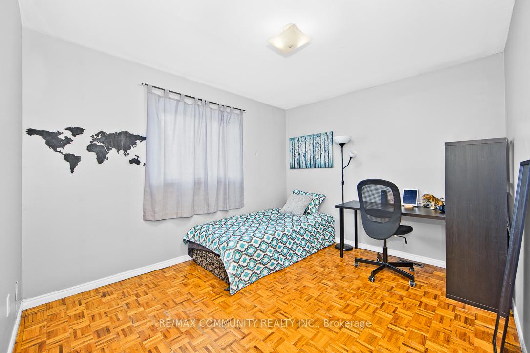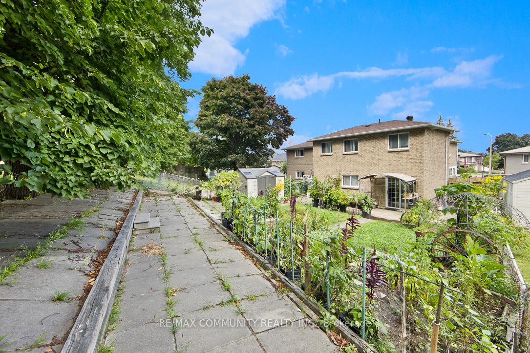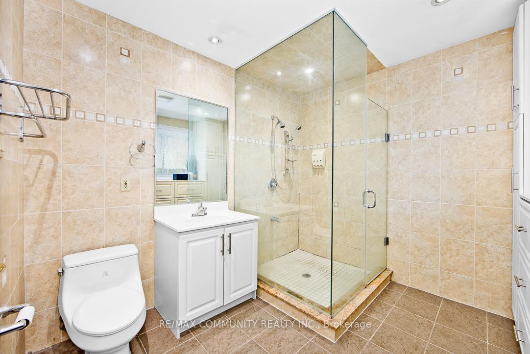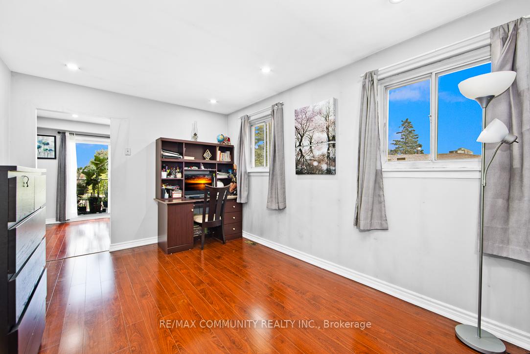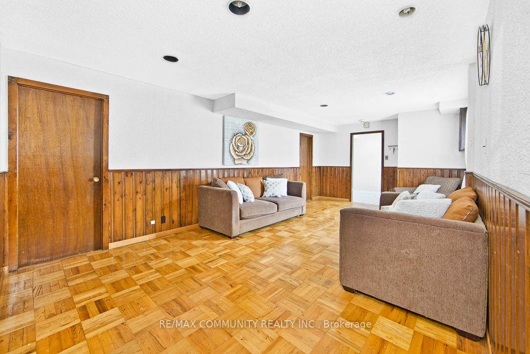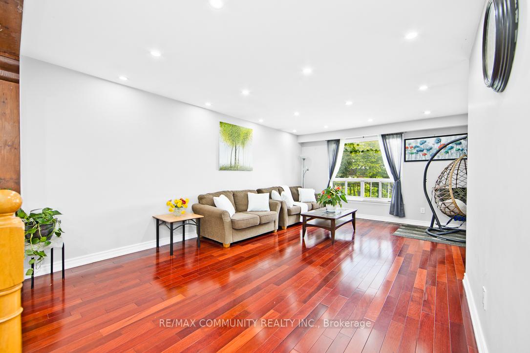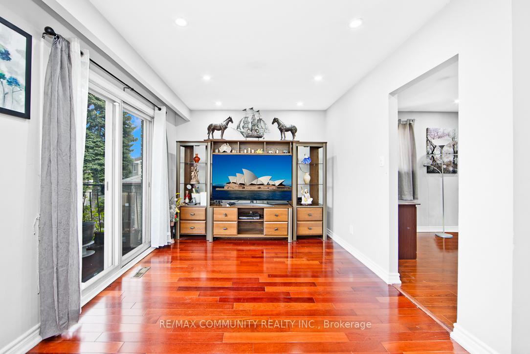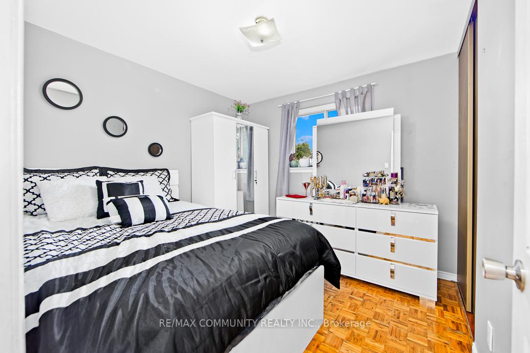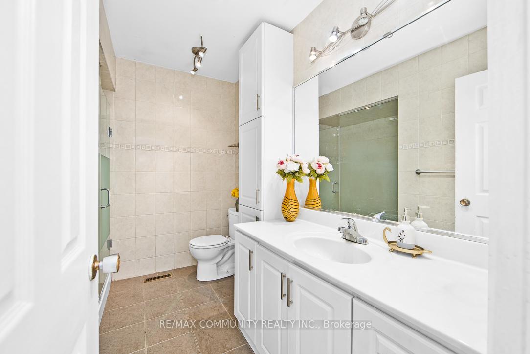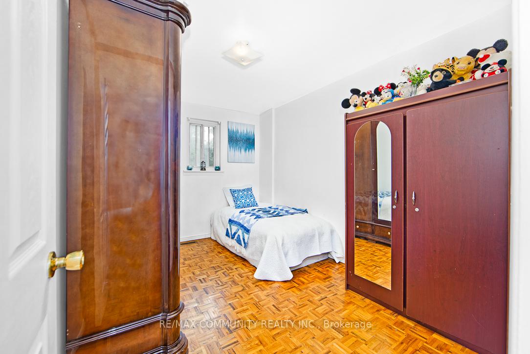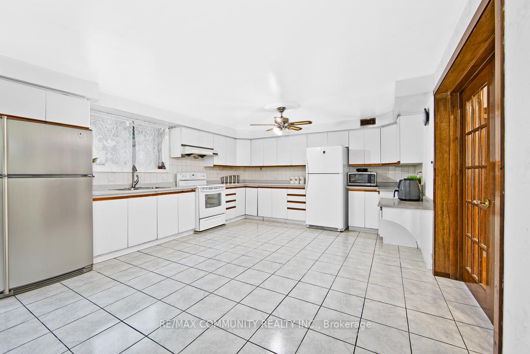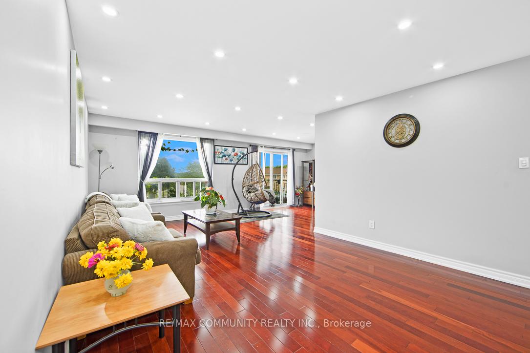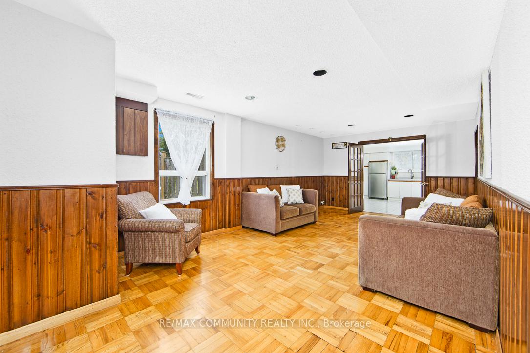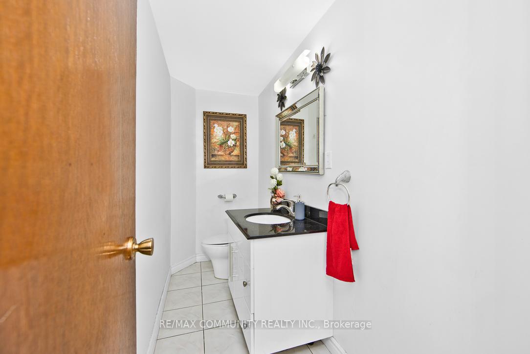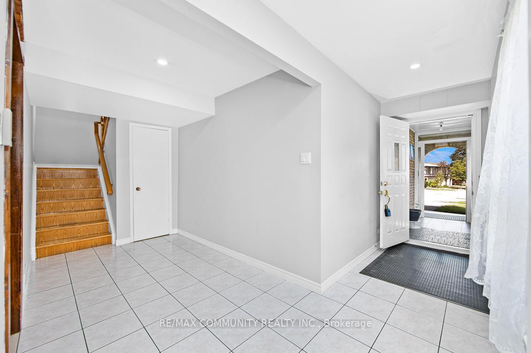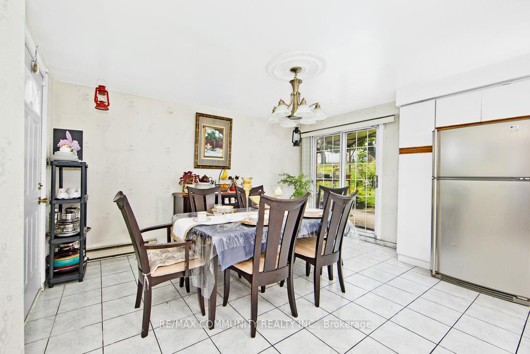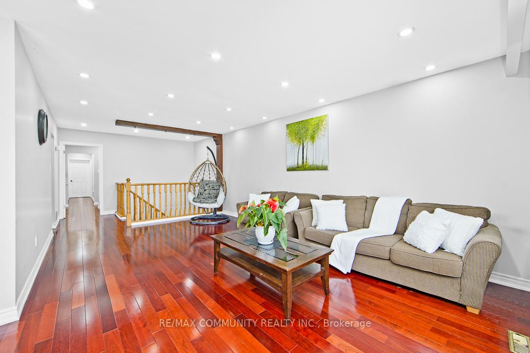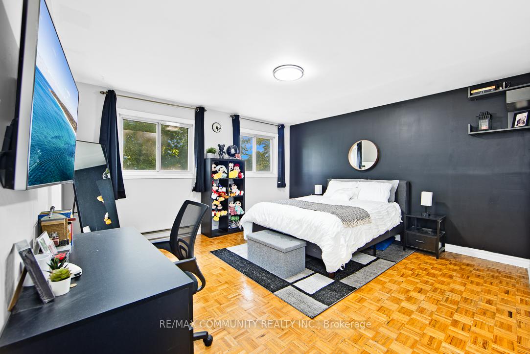$998,000
Available - For Sale
Listing ID: E12098761
17 Tineta Cres , Toronto, M1S 2Y5, Toronto
| Absolutely stunning 2,858 sqft double garage semi-detached raised bungalow in the highly sought-after Agincourt community of Scarborough! This spacious home, owned by only its second owner, features 4 bedrooms, 3 bathrooms, 3 kitchen spaces, and 4 separate entrances, offering incredible potential to be converted into 2 to 3 separate units. Recent updates include a new roof. The bright, open-concept layout boasts hardwood, parquet, and ceramic flooring throughout, with the second floor retaining its original kitchen space, ready to be converted back if desired. Conveniently located within walking distance to Highway 401, Scarborough Town Centre (STC) Mall, TTC, shopping, top-rated schools, and more. This home is a must-see and will WOW you! |
| Price | $998,000 |
| Taxes: | $4664.00 |
| Occupancy: | Owner |
| Address: | 17 Tineta Cres , Toronto, M1S 2Y5, Toronto |
| Directions/Cross Streets: | Mccowan / Sheppard |
| Rooms: | 7 |
| Rooms +: | 2 |
| Bedrooms: | 4 |
| Bedrooms +: | 0 |
| Family Room: | T |
| Basement: | Finished, Walk-Out |
| Level/Floor | Room | Length(ft) | Width(ft) | Descriptions | |
| Room 1 | Ground | Bedroom | 21.88 | 11.94 | Parquet, Large Window, 2 Pc Ensuite |
| Room 2 | Ground | Kitchen | 24.86 | 14.4 | Ceramic Floor, Window, Combined w/Kitchen |
| Room 3 | Ground | Breakfast | 24.86 | 14.4 | Ceramic Floor, French Doors, W/O To Yard |
| Room 4 | Ground | Kitchen | 8.04 | 8.36 | B/I Range, Bar Sink, W/O To Yard |
| Room 5 | Second | Living Ro | 19.88 | 12.43 | Hardwood Floor, Open Concept, Large Window |
| Room 6 | Second | Dining Ro | 9.94 | 9.94 | Hardwood Floor, Sliding Doors, W/O To Balcony |
| Room 7 | Second | Kitchen | 13.35 | 9.94 | Hardwood Floor, Large Window |
| Room 8 | Second | Primary B | 13.78 | 10.27 | Hardwood Floor, 3 Pc Ensuite, Walk-In Closet(s) |
| Room 9 | Second | Bedroom 2 | 13.68 | 9.38 | Hardwood Floor, Large Window, Closet |
| Room 10 | Second | Bedroom 3 | 12.6 | 8.72 | Hardwood Floor, Large Window, Closet |
| Room 11 | Second | Bedroom 4 | 12.2 | 9.38 | Hardwood Floor, Large Window, Closet |
| Washroom Type | No. of Pieces | Level |
| Washroom Type 1 | 2 | Ground |
| Washroom Type 2 | 4 | Second |
| Washroom Type 3 | 4 | Second |
| Washroom Type 4 | 0 | |
| Washroom Type 5 | 0 |
| Total Area: | 0.00 |
| Property Type: | Semi-Detached |
| Style: | Bungalow-Raised |
| Exterior: | Brick |
| Garage Type: | Attached |
| (Parking/)Drive: | Private |
| Drive Parking Spaces: | 4 |
| Park #1 | |
| Parking Type: | Private |
| Park #2 | |
| Parking Type: | Private |
| Pool: | None |
| Approximatly Square Footage: | 2500-3000 |
| Property Features: | Fenced Yard, Hospital |
| CAC Included: | N |
| Water Included: | N |
| Cabel TV Included: | N |
| Common Elements Included: | N |
| Heat Included: | N |
| Parking Included: | N |
| Condo Tax Included: | N |
| Building Insurance Included: | N |
| Fireplace/Stove: | N |
| Heat Type: | Forced Air |
| Central Air Conditioning: | Central Air |
| Central Vac: | N |
| Laundry Level: | Syste |
| Ensuite Laundry: | F |
| Sewers: | Sewer |
$
%
Years
This calculator is for demonstration purposes only. Always consult a professional
financial advisor before making personal financial decisions.
| Although the information displayed is believed to be accurate, no warranties or representations are made of any kind. |
| RE/MAX COMMUNITY REALTY INC. |
|
|

FARHANG RAFII
Sales Representative
Dir:
647-606-4145
Bus:
416-364-4776
Fax:
416-364-5556
| Virtual Tour | Book Showing | Email a Friend |
Jump To:
At a Glance:
| Type: | Freehold - Semi-Detached |
| Area: | Toronto |
| Municipality: | Toronto E07 |
| Neighbourhood: | Agincourt South-Malvern West |
| Style: | Bungalow-Raised |
| Tax: | $4,664 |
| Beds: | 4 |
| Baths: | 3 |
| Fireplace: | N |
| Pool: | None |
Locatin Map:
Payment Calculator:

