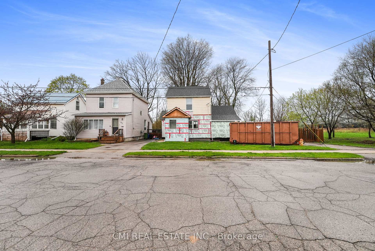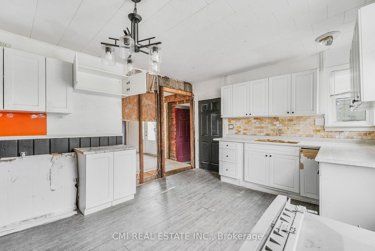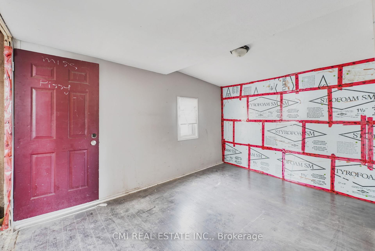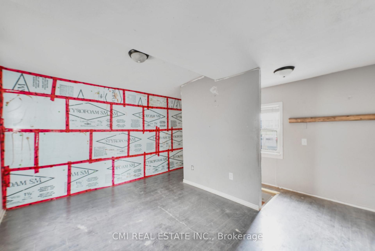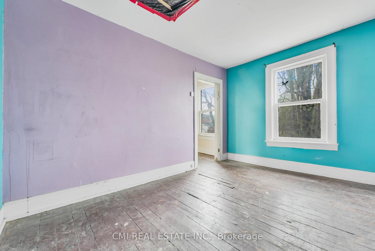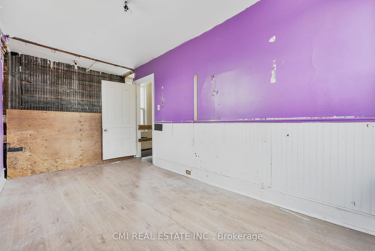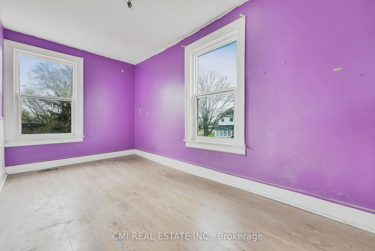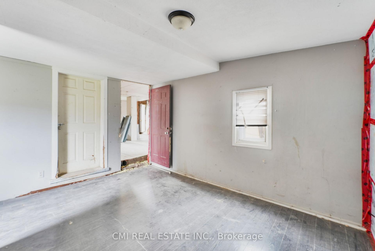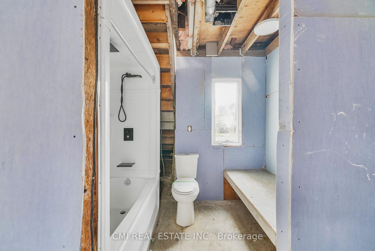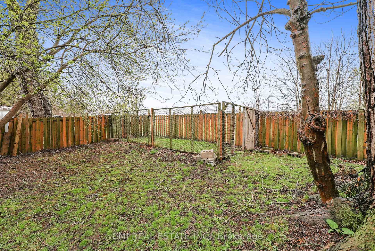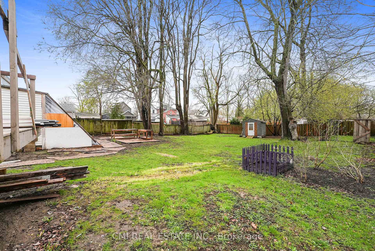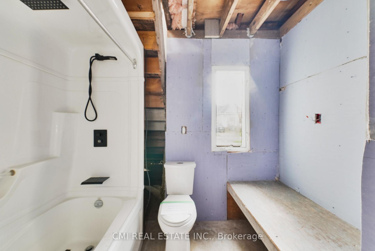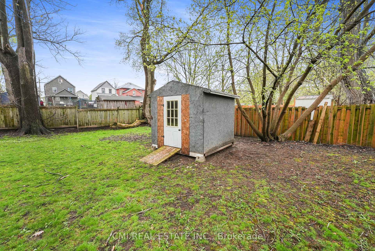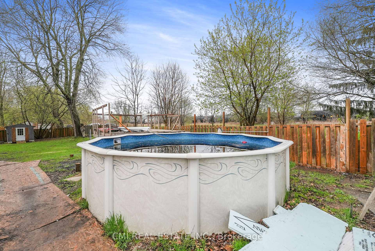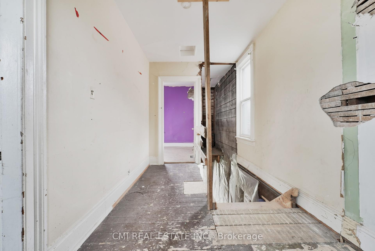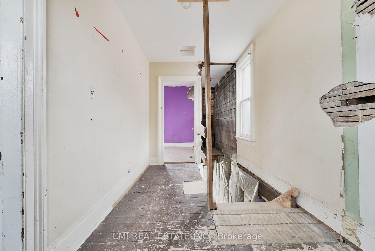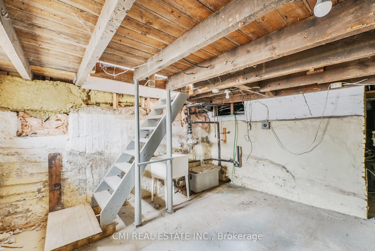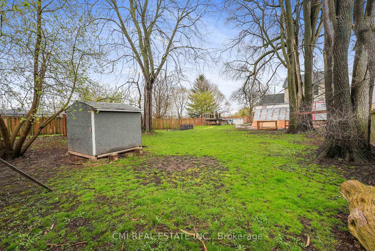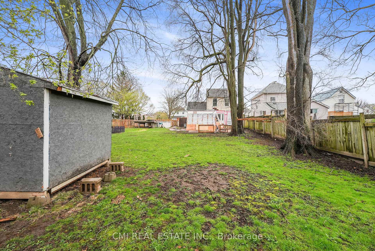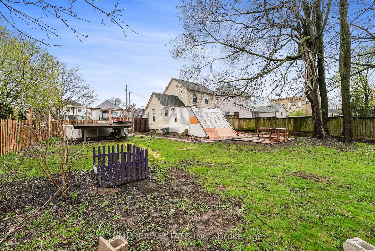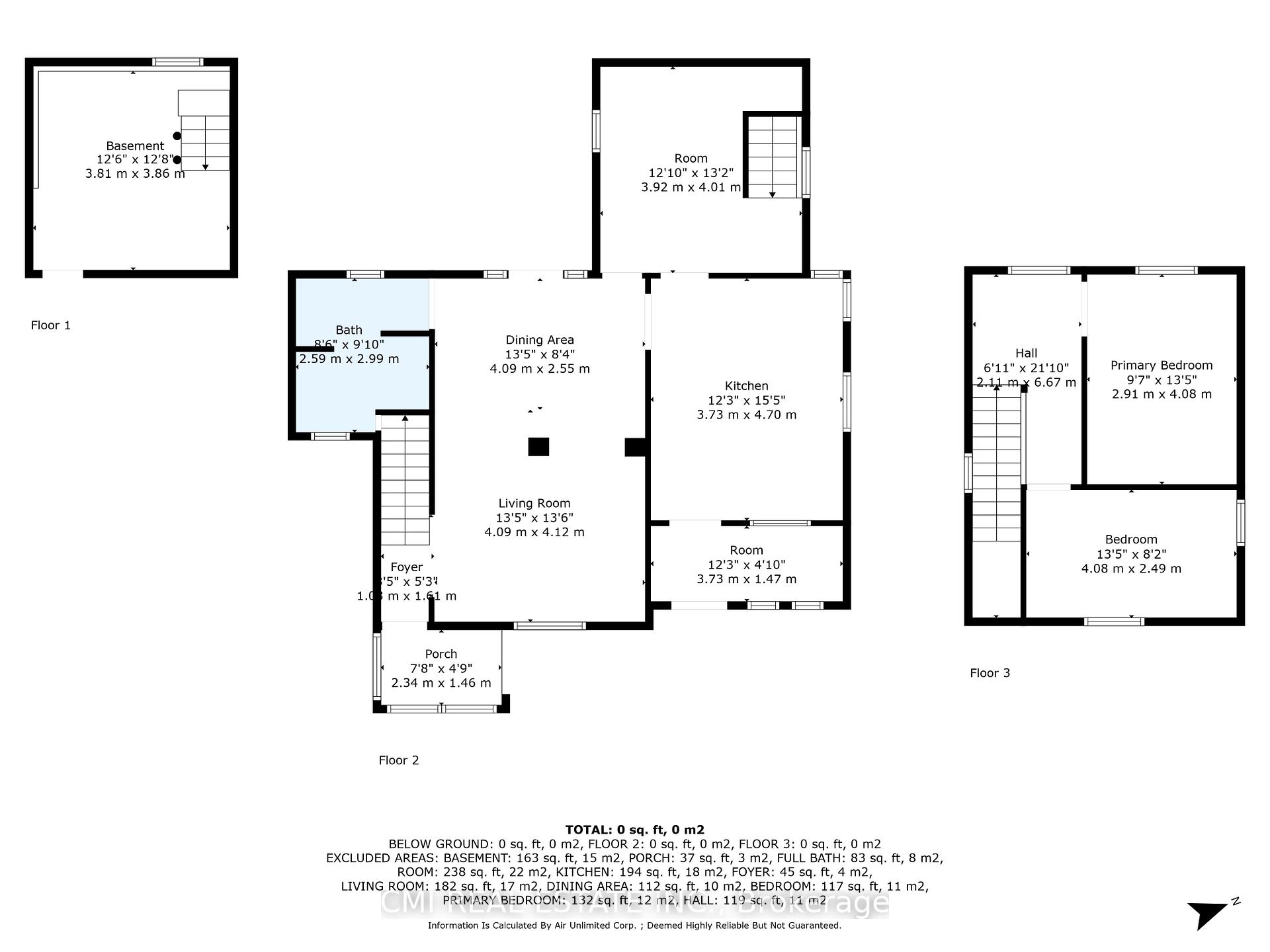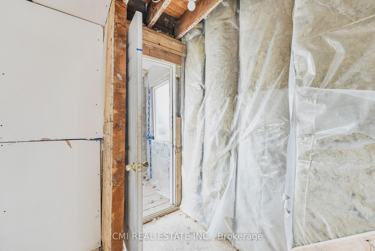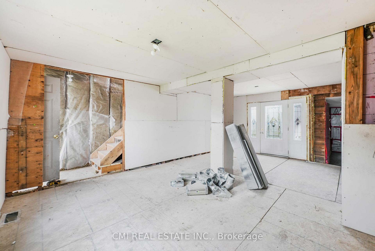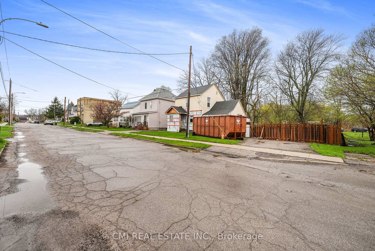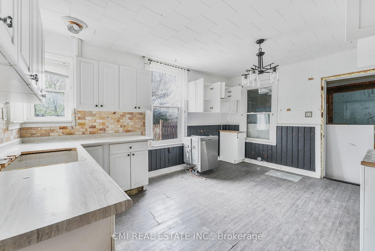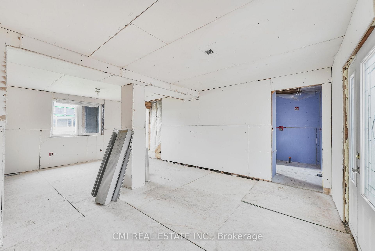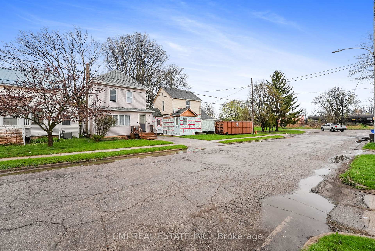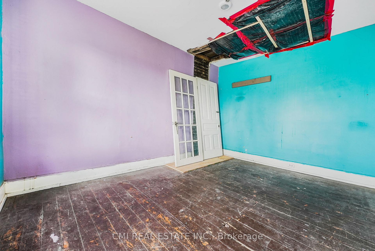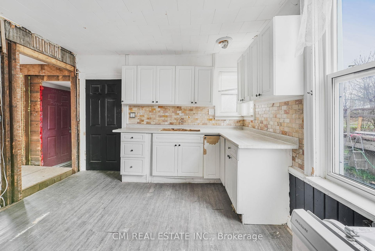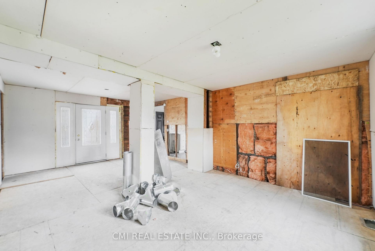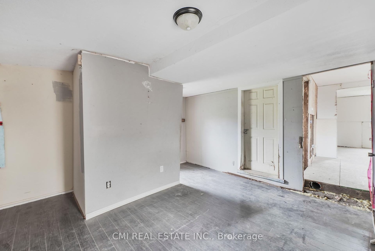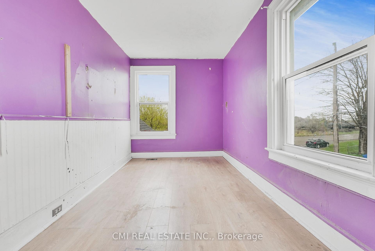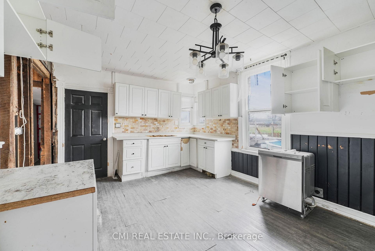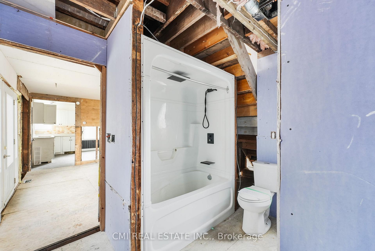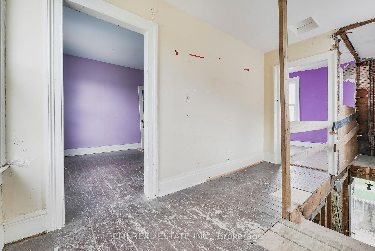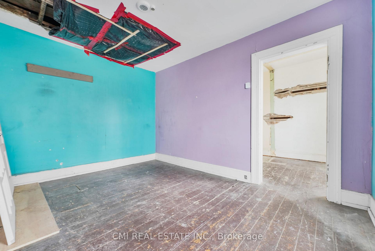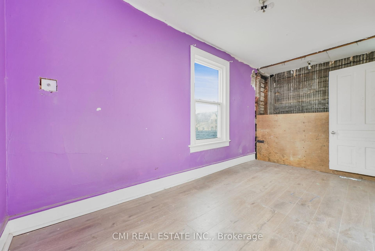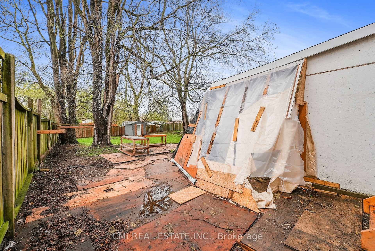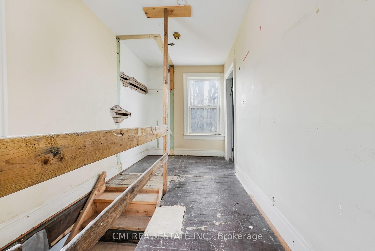$279,900
Available - For Sale
Listing ID: X12125877
94 Hiawatha Stre , St. Thomas, N5P 2T7, Elgin
| Corner Lot! Located on a quiet cul-de-sac, steps from Downtown St. Thomas, schools, parks, restaurants, recreation, Major HWYs & much more! Charming 2-storey detached situated on a generous 91X132ft lot offering over 1300 sqft of living space, 2bed, 1 bath layout. Calling all investors, builders, DIY enthusiasts, & first time home buyers looking to earn sweat equity. Opportunity to finish the property according to your preferences. Possibility to convert into a duplex or split the lot/ parcel into two & build two properties. Options are endless! Book your private showing now! |
| Price | $279,900 |
| Taxes: | $1880.00 |
| Assessment Year: | 2024 |
| Occupancy: | Vacant |
| Address: | 94 Hiawatha Stre , St. Thomas, N5P 2T7, Elgin |
| Directions/Cross Streets: | Talbot St/ Hiawatha St |
| Rooms: | 8 |
| Bedrooms: | 2 |
| Bedrooms +: | 0 |
| Family Room: | T |
| Basement: | Partial Base |
| Level/Floor | Room | Length(ft) | Width(ft) | Descriptions | |
| Room 1 | Main | Living Ro | 13.42 | 13.51 | |
| Room 2 | Main | Dining Ro | 13.42 | 8.36 | |
| Room 3 | Main | Kitchen | 12.23 | 15.42 | |
| Room 4 | Main | Sunroom | 12.23 | 4.82 | |
| Room 5 | Main | Family Ro | 12.86 | 13.15 | |
| Room 6 | Second | Primary B | 9.54 | 13.38 | |
| Room 7 | Second | Bedroom 2 | 13.38 | 8.17 |
| Washroom Type | No. of Pieces | Level |
| Washroom Type 1 | 4 | Main |
| Washroom Type 2 | 0 | |
| Washroom Type 3 | 0 | |
| Washroom Type 4 | 0 | |
| Washroom Type 5 | 0 |
| Total Area: | 0.00 |
| Approximatly Age: | 100+ |
| Property Type: | Detached |
| Style: | 2-Storey |
| Exterior: | Vinyl Siding |
| Garage Type: | None |
| (Parking/)Drive: | Private Do |
| Drive Parking Spaces: | 2 |
| Park #1 | |
| Parking Type: | Private Do |
| Park #2 | |
| Parking Type: | Private Do |
| Pool: | Above Gr |
| Approximatly Age: | 100+ |
| Approximatly Square Footage: | 1100-1500 |
| Property Features: | Fenced Yard, Clear View |
| CAC Included: | N |
| Water Included: | N |
| Cabel TV Included: | N |
| Common Elements Included: | N |
| Heat Included: | N |
| Parking Included: | N |
| Condo Tax Included: | N |
| Building Insurance Included: | N |
| Fireplace/Stove: | N |
| Heat Type: | Forced Air |
| Central Air Conditioning: | Central Air |
| Central Vac: | N |
| Laundry Level: | Syste |
| Ensuite Laundry: | F |
| Sewers: | Sewer |
$
%
Years
This calculator is for demonstration purposes only. Always consult a professional
financial advisor before making personal financial decisions.
| Although the information displayed is believed to be accurate, no warranties or representations are made of any kind. |
| CMI REAL ESTATE INC. |
|
|

FARHANG RAFII
Sales Representative
Dir:
647-606-4145
Bus:
416-364-4776
Fax:
416-364-5556
| Book Showing | Email a Friend |
Jump To:
At a Glance:
| Type: | Freehold - Detached |
| Area: | Elgin |
| Municipality: | St. Thomas |
| Neighbourhood: | St. Thomas |
| Style: | 2-Storey |
| Approximate Age: | 100+ |
| Tax: | $1,880 |
| Beds: | 2 |
| Baths: | 1 |
| Fireplace: | N |
| Pool: | Above Gr |
Locatin Map:
Payment Calculator:

