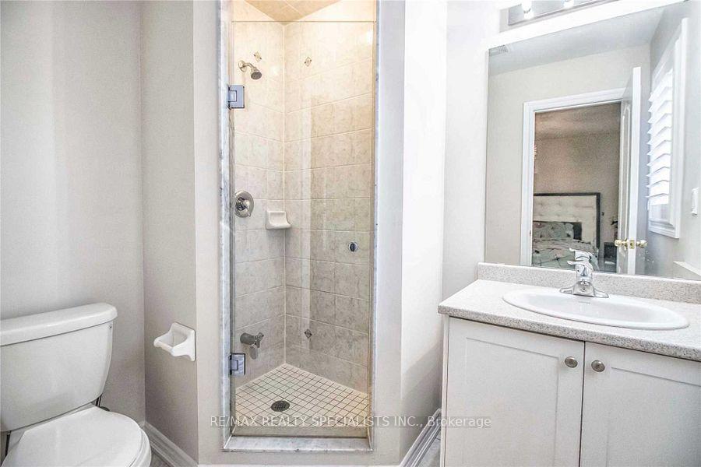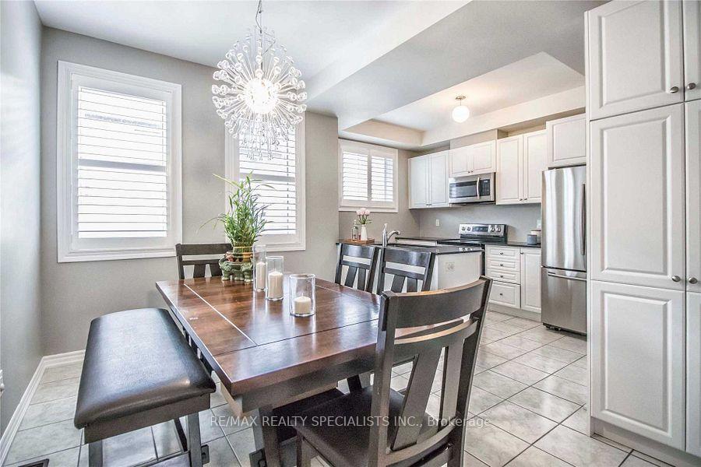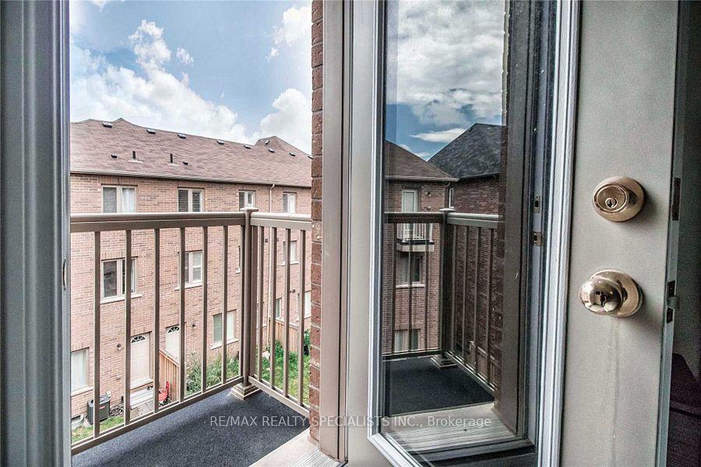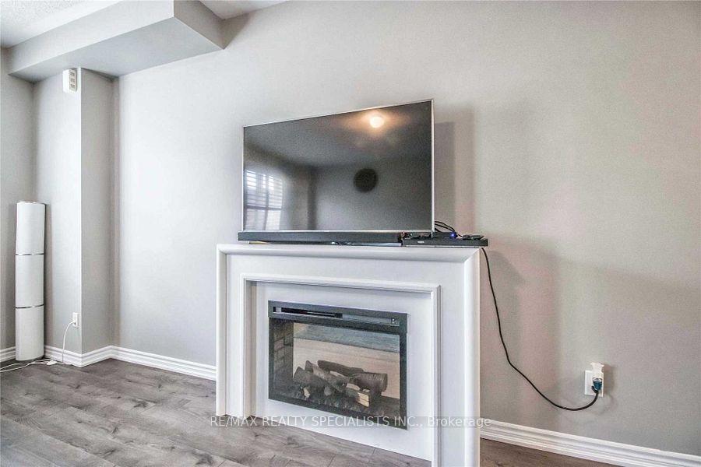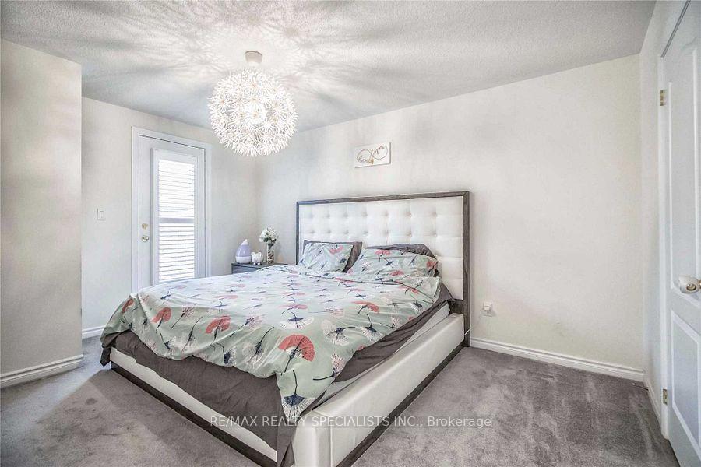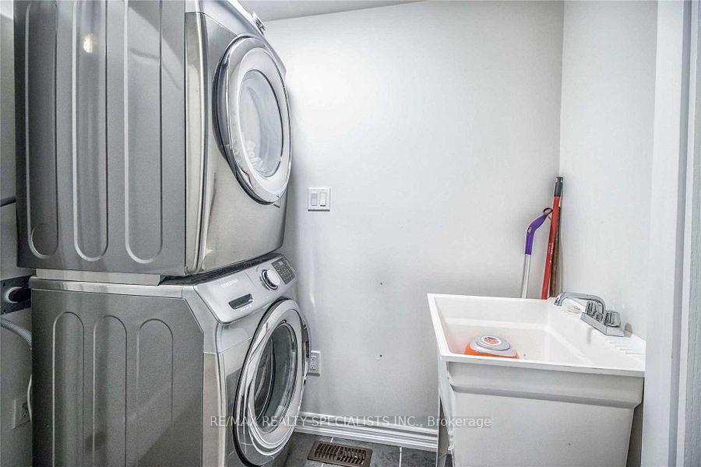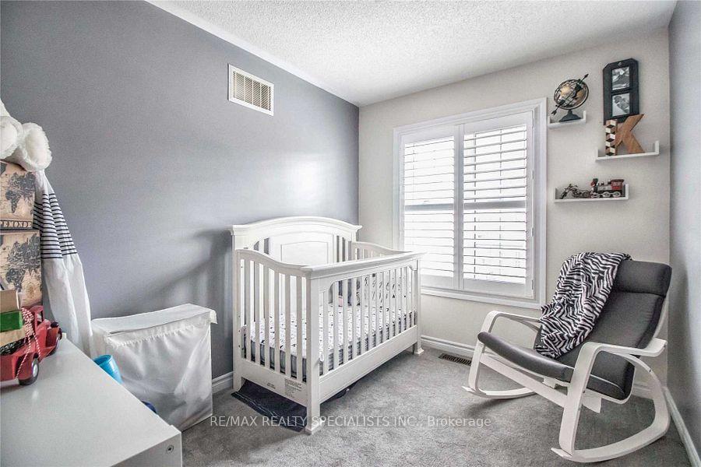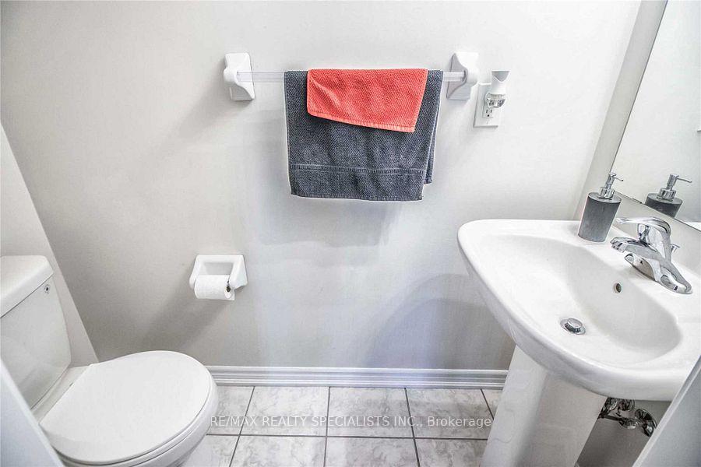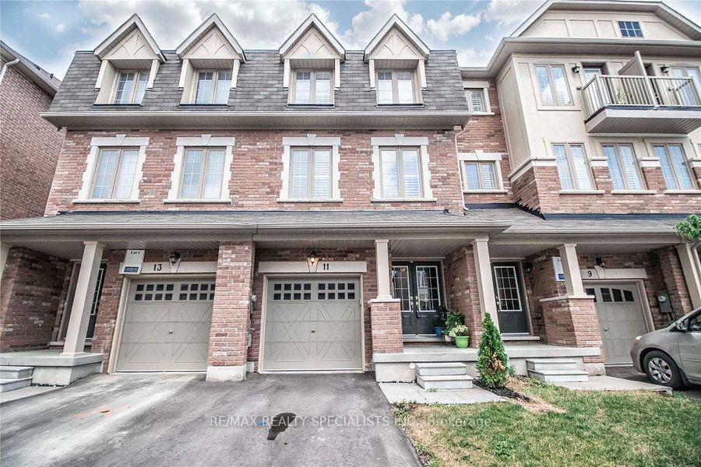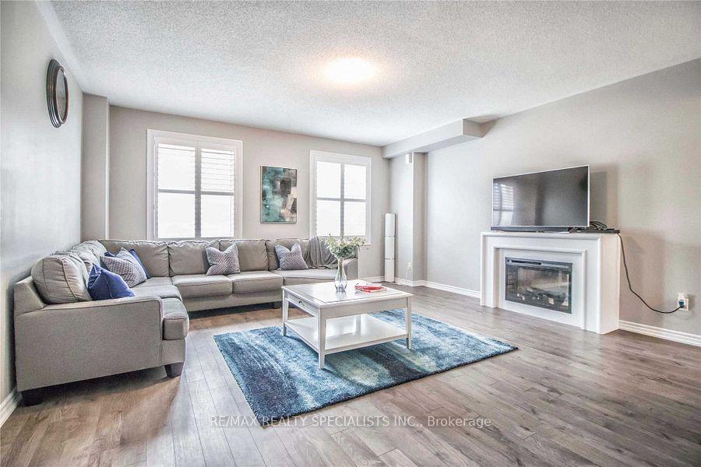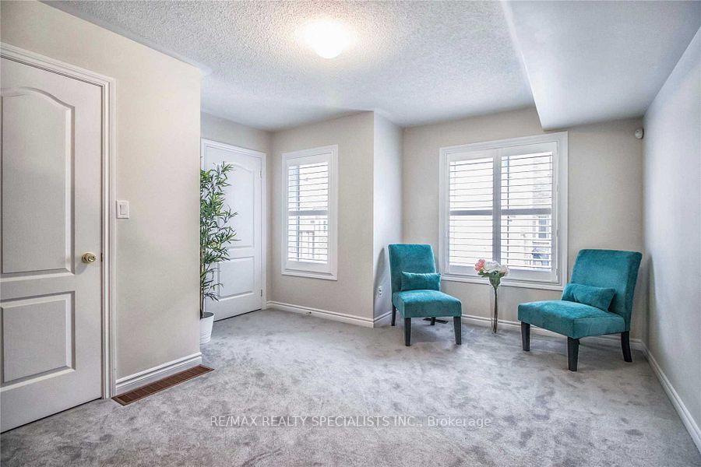$3,100
Available - For Rent
Listing ID: W12124963
11 Hobart Gard , Brampton, L6Z 0J1, Peel
| Beautiful 3 Bed, 3 Washroom Freehold Townhouse. *Very Bright W/ Open Concept*. Very Spacious Balcony & Many Upgrades.Excellent Layout! Great Location with Nearby Schools, Parks, Bus Stops& Hwy 410. Features 1770 Sq Ft Of Open Concept Living Space, Large Dd Entry, Spacious Foyer,Direct Access From Garage, Oak Stairs, Upgraded Laminate Floors, Upgraded Kitchen With Granite Counter, Upgraded Cabinets, And S/S Appliances, California Shutters, Upgraded Master Ensuite With Frameless Glass Shower, And So Much More. Large unfinished basement can be used as storage. You are getting the FULL house including basement and fully fenced backyard.Don't miss out on this incredible leasing opportunity and experience luxury living at its finest! Will be available July 1st. |
| Price | $3,100 |
| Taxes: | $0.00 |
| Occupancy: | Tenant |
| Address: | 11 Hobart Gard , Brampton, L6Z 0J1, Peel |
| Directions/Cross Streets: | BOVAIRD DR / HEART LAKE RD |
| Rooms: | 7 |
| Bedrooms: | 3 |
| Bedrooms +: | 0 |
| Family Room: | T |
| Basement: | Unfinished |
| Furnished: | Unfu |
| Level/Floor | Room | Length(ft) | Width(ft) | Descriptions | |
| Room 1 | Main | Family Ro | 13.19 | 13.28 | Broadloom, Open Concept, Closet |
| Room 2 | Second | Great Roo | 16.99 | 18.56 | Laminate, Fireplace, Open Concept |
| Room 3 | Second | Kitchen | 7.87 | 11.78 | Ceramic Backsplash, Granite Counters, Stainless Steel Appl |
| Room 4 | Second | Breakfast | 8.99 | 11.78 | Ceramic Floor, Open Concept, California Shutters |
| Room 5 | Third | Primary B | 11.64 | 14.79 | W/W Closet, W/O To Balcony, 3 Pc Ensuite |
| Room 6 | Third | Bedroom 2 | 8.79 | 13.09 | Broadloom, Window, Closet |
| Room 7 | Third | Bedroom 3 | 7.97 | 13.09 | Broadloom, Window, Closet |
| Washroom Type | No. of Pieces | Level |
| Washroom Type 1 | 2 | Second |
| Washroom Type 2 | 3 | Third |
| Washroom Type 3 | 3 | Third |
| Washroom Type 4 | 0 | |
| Washroom Type 5 | 0 |
| Total Area: | 0.00 |
| Approximatly Age: | 6-15 |
| Property Type: | Att/Row/Townhouse |
| Style: | 3-Storey |
| Exterior: | Brick |
| Garage Type: | Attached |
| (Parking/)Drive: | Available |
| Drive Parking Spaces: | 1 |
| Park #1 | |
| Parking Type: | Available |
| Park #2 | |
| Parking Type: | Available |
| Pool: | None |
| Laundry Access: | Ensuite |
| Approximatly Age: | 6-15 |
| Approximatly Square Footage: | < 700 |
| CAC Included: | N |
| Water Included: | N |
| Cabel TV Included: | N |
| Common Elements Included: | Y |
| Heat Included: | N |
| Parking Included: | Y |
| Condo Tax Included: | N |
| Building Insurance Included: | N |
| Fireplace/Stove: | Y |
| Heat Type: | Forced Air |
| Central Air Conditioning: | Central Air |
| Central Vac: | N |
| Laundry Level: | Syste |
| Ensuite Laundry: | F |
| Elevator Lift: | False |
| Sewers: | None |
| Although the information displayed is believed to be accurate, no warranties or representations are made of any kind. |
| RE/MAX REALTY SPECIALISTS INC. |
|
|

FARHANG RAFII
Sales Representative
Dir:
647-606-4145
Bus:
416-364-4776
Fax:
416-364-5556
| Book Showing | Email a Friend |
Jump To:
At a Glance:
| Type: | Freehold - Att/Row/Townhouse |
| Area: | Peel |
| Municipality: | Brampton |
| Neighbourhood: | Heart Lake |
| Style: | 3-Storey |
| Approximate Age: | 6-15 |
| Beds: | 3 |
| Baths: | 3 |
| Fireplace: | Y |
| Pool: | None |
Locatin Map:

