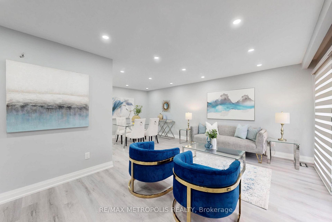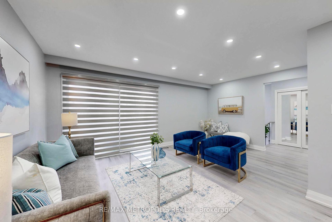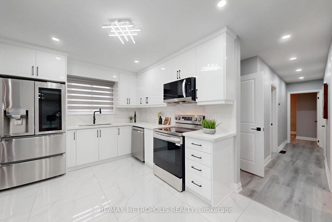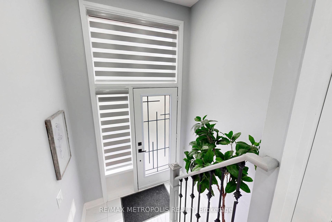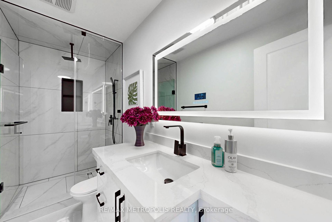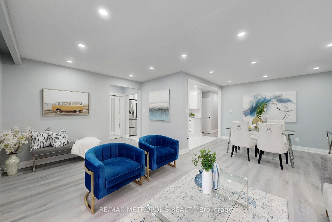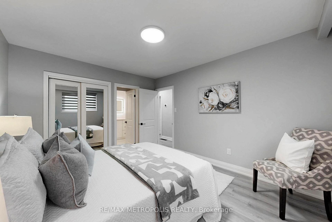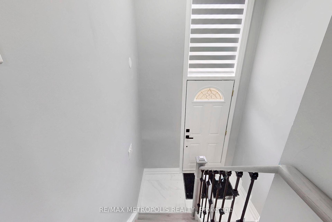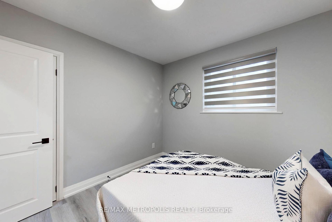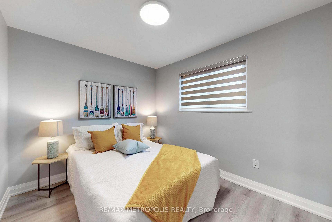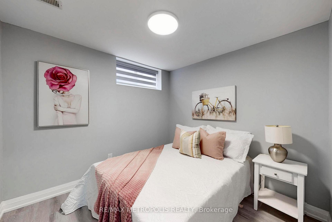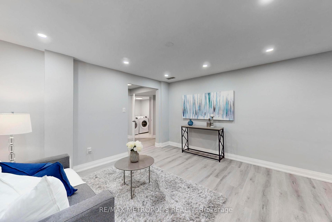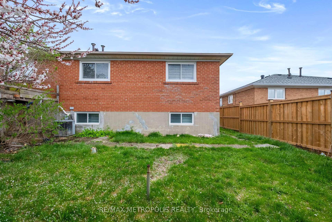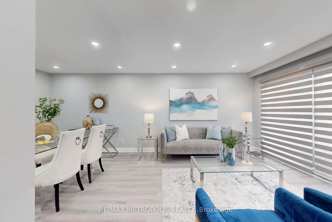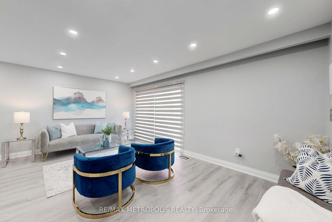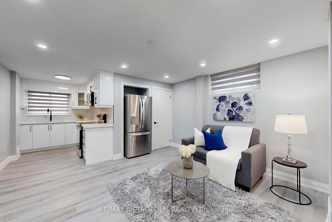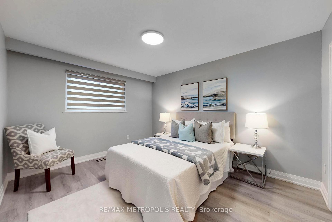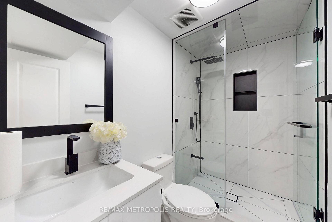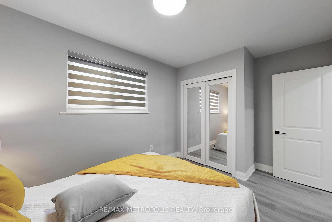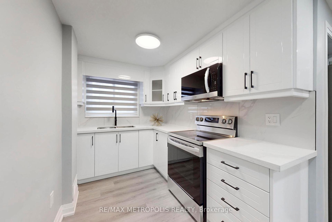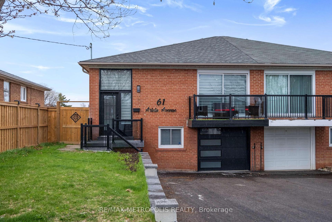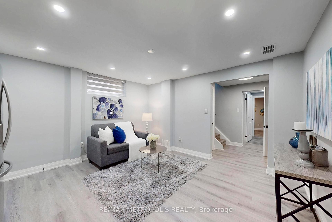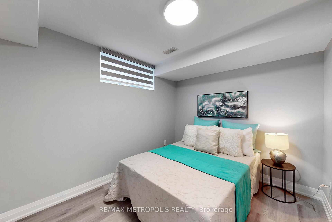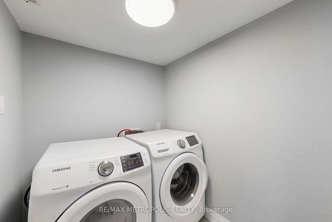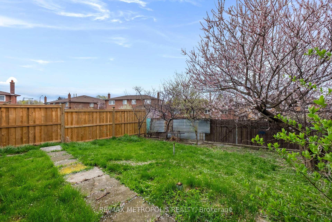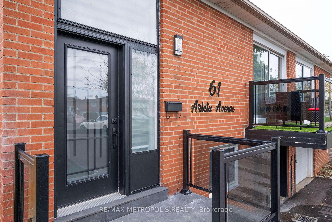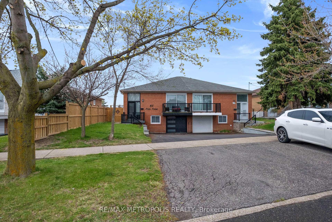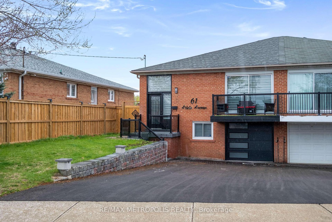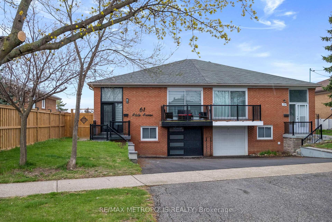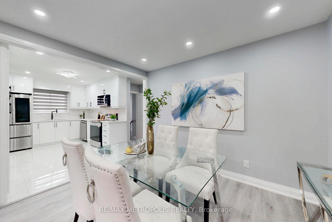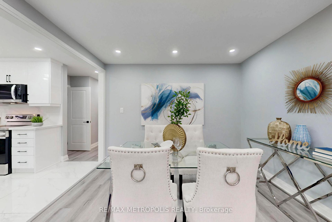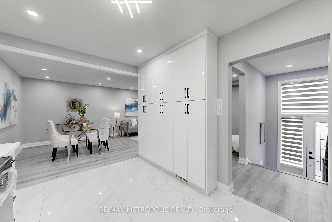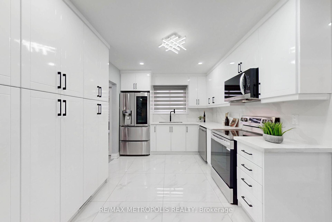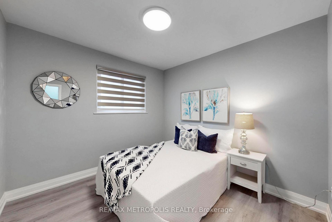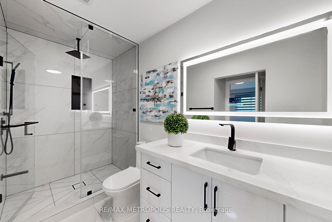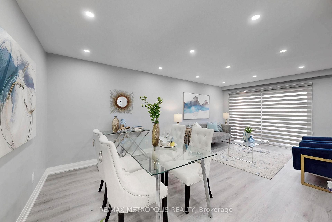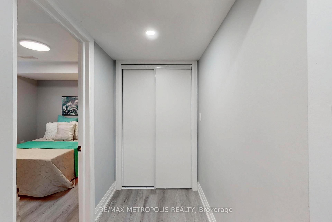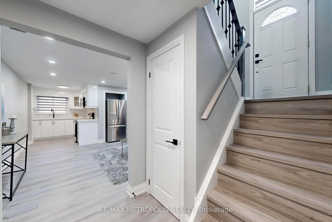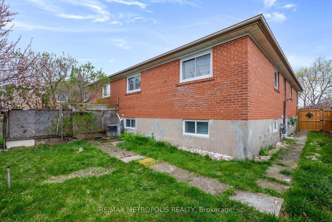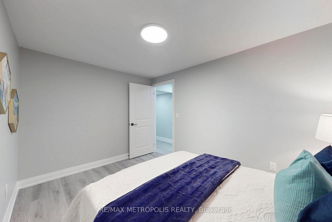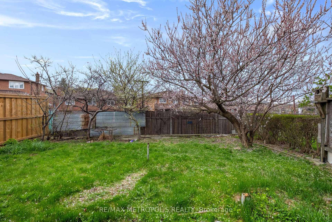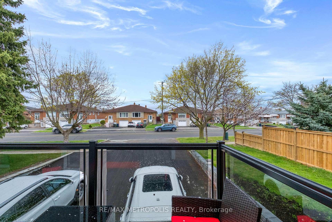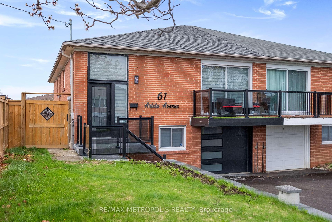$1,299,000
Available - For Sale
Listing ID: W12125898
61 ARLETA Aven , Toronto, M3L 2E6, Toronto
| Welcome to Your Dream Home Where Style Meets Functionality! Step into this beautifully renovated 6-bedroom gem nestled on a quiet crescent, offering the perfect blend of modern living and practical design. With an expansive, extra-long and extra deep garage that comfortably fits up to 4 vehicles, this home is ideal for car enthusiasts or families in need of ample storage. Renovated top to bottom in March 2025, every detail has been thoughtfully updated. Freshly painted in a sleek winter grey, the main level features brand-new high-end engineered flooring, modern baseboards, and elegant pot lights throughout. The chefs kitchen is a true standout, boasting quartz countertops, contemporary cabinetry, a large pantry, and a full suite of never-used stainless steel appliances. The open-concept living and dining areas walk out to a balcony, perfect for entertaining or enjoying morning coffee. Oversized windows flood the home with natural light, creating a warm, energy-efficient space. The main floor includes 3 spacious bedrooms, each with custom built-in closets, and a stylish 3-piece bathroom complete with anti-fog smart mirrors. The primary bedroom offers the privacy of its own 3-piece ensuite for added comfort. A separate side entrance leads to a fully finished basement with incredible in-law potential. Downstairs you'll find 3 more generous rooms, a full bathroom, a second brand-new kitchen with stainless steel appliances, a living area, and a dedicated laundry room all completely turnkey and never used. This home is packed with upgrades: a professionally installed new breaker panel, new attic insulation, and a newly finished ceiling (2025) ensure peace of mind and energy efficiency. Ideally located minutes from schools, transit, shopping, and major highways, and surrounded by friendly neighbors this move-in-ready home checks all the boxes. Dont miss your chance to own this exceptional, fully upgraded property! |
| Price | $1,299,000 |
| Taxes: | $3680.42 |
| Occupancy: | Vacant |
| Address: | 61 ARLETA Aven , Toronto, M3L 2E6, Toronto |
| Directions/Cross Streets: | SHEPPARD AVE W / ARLETA AVE |
| Rooms: | 14 |
| Bedrooms: | 3 |
| Bedrooms +: | 3 |
| Family Room: | T |
| Basement: | Separate Ent, Finished |
| Level/Floor | Room | Length(ft) | Width(ft) | Descriptions | |
| Room 1 | Main | Living Ro | 20.99 | 17.09 | |
| Room 2 | Main | Kitchen | 9.09 | 13.61 | |
| Room 3 | Main | Bedroom | 9.09 | 9.71 | |
| Room 4 | Main | Bedroom 2 | 9.09 | 10.1 | |
| Room 5 | Main | Primary B | 13.28 | 11.12 | |
| Room 6 | Main | Bathroom | 10.79 | 6.49 | |
| Room 7 | Basement | Living Ro | 12.1 | 12 | |
| Room 8 | Basement | Kitchen | 68.98 | 9.91 | |
| Room 9 | Basement | Bathroom | 6.69 | 8.2 | |
| Room 10 | Basement | Laundry | 5.61 | 6.4 | |
| Room 11 | Basement | Bedroom | 8.1 | 9.18 | |
| Room 12 | Basement | Bedroom 2 | 12.69 | 9.09 | |
| Room 13 | Basement | Bedroom 3 | 12.69 | 9.09 |
| Washroom Type | No. of Pieces | Level |
| Washroom Type 1 | 3 | Main |
| Washroom Type 2 | 3 | Main |
| Washroom Type 3 | 3 | Basement |
| Washroom Type 4 | 0 | |
| Washroom Type 5 | 0 |
| Total Area: | 0.00 |
| Approximatly Age: | 51-99 |
| Property Type: | Semi-Detached |
| Style: | Bungalow |
| Exterior: | Brick |
| Garage Type: | Built-In |
| (Parking/)Drive: | Private |
| Drive Parking Spaces: | 4 |
| Park #1 | |
| Parking Type: | Private |
| Park #2 | |
| Parking Type: | Private |
| Pool: | None |
| Approximatly Age: | 51-99 |
| Approximatly Square Footage: | 1100-1500 |
| Property Features: | Fenced Yard, Hospital |
| CAC Included: | N |
| Water Included: | N |
| Cabel TV Included: | N |
| Common Elements Included: | N |
| Heat Included: | N |
| Parking Included: | N |
| Condo Tax Included: | N |
| Building Insurance Included: | N |
| Fireplace/Stove: | N |
| Heat Type: | Forced Air |
| Central Air Conditioning: | Central Air |
| Central Vac: | N |
| Laundry Level: | Syste |
| Ensuite Laundry: | F |
| Sewers: | Sewer |
$
%
Years
This calculator is for demonstration purposes only. Always consult a professional
financial advisor before making personal financial decisions.
| Although the information displayed is believed to be accurate, no warranties or representations are made of any kind. |
| RE/MAX METROPOLIS REALTY |
|
|

FARHANG RAFII
Sales Representative
Dir:
647-606-4145
Bus:
416-364-4776
Fax:
416-364-5556
| Virtual Tour | Book Showing | Email a Friend |
Jump To:
At a Glance:
| Type: | Freehold - Semi-Detached |
| Area: | Toronto |
| Municipality: | Toronto W05 |
| Neighbourhood: | Glenfield-Jane Heights |
| Style: | Bungalow |
| Approximate Age: | 51-99 |
| Tax: | $3,680.42 |
| Beds: | 3+3 |
| Baths: | 3 |
| Fireplace: | N |
| Pool: | None |
Locatin Map:
Payment Calculator:

