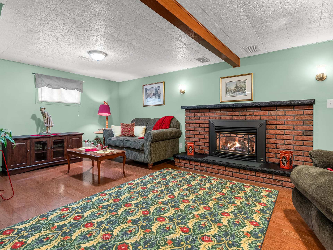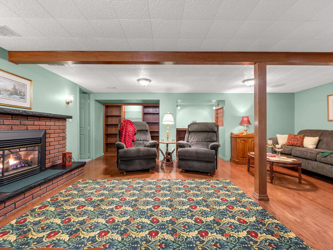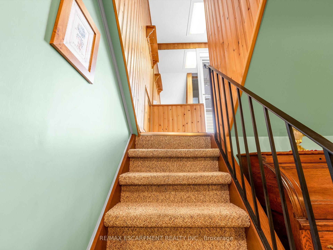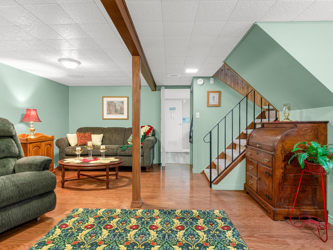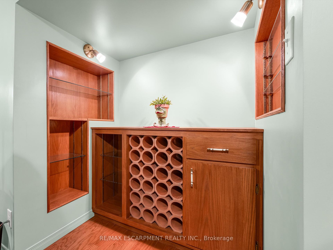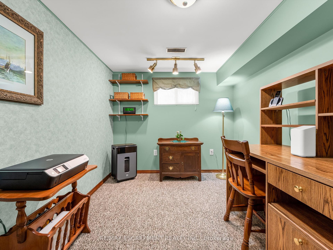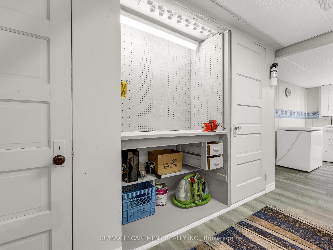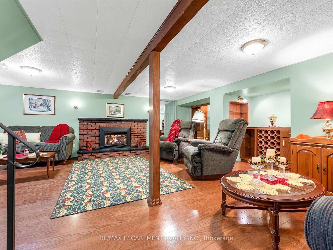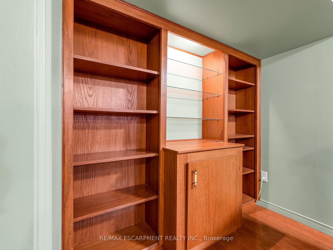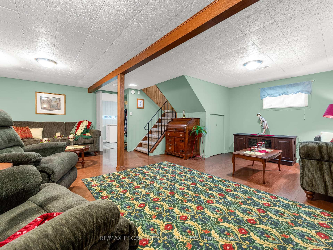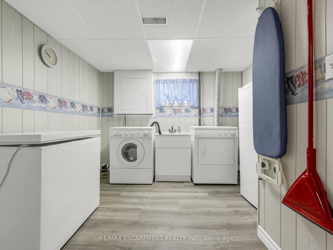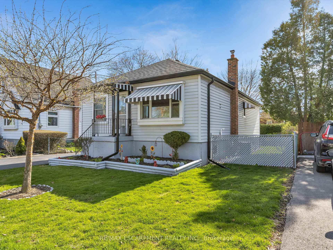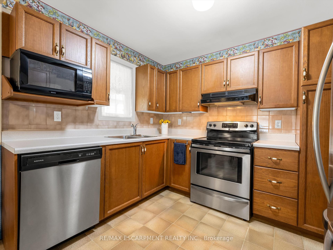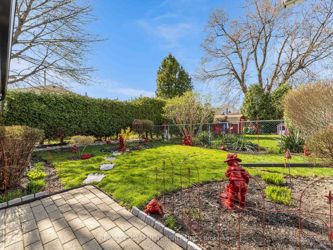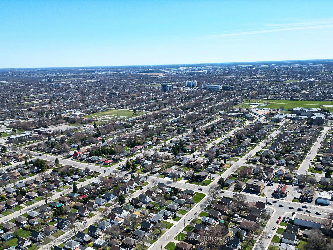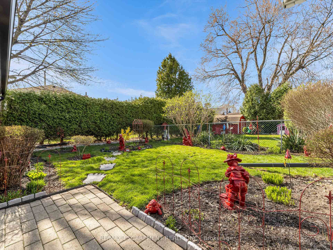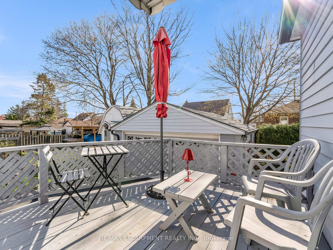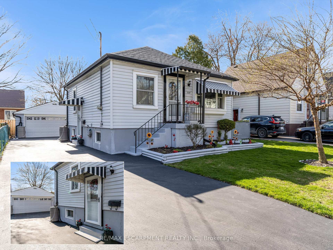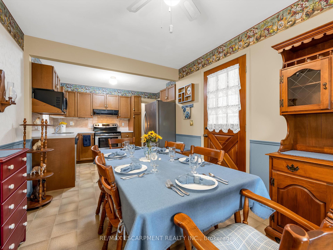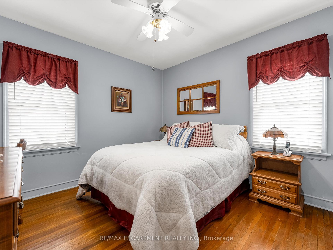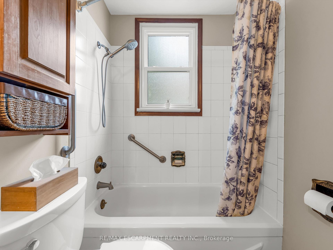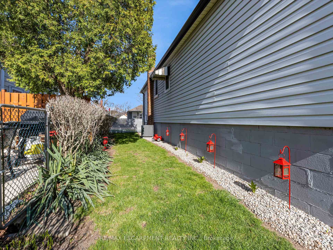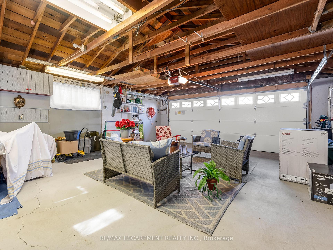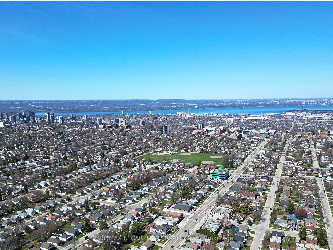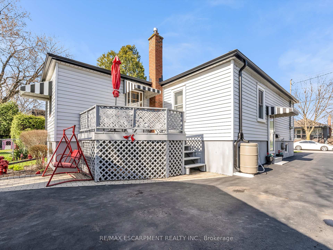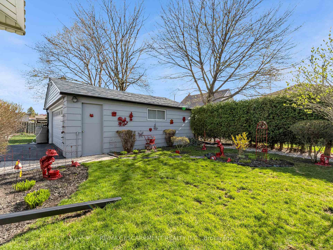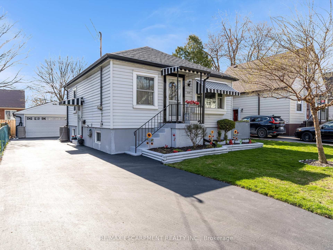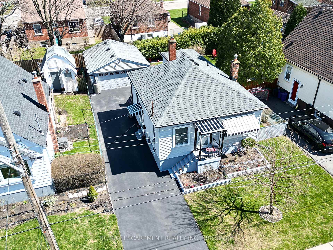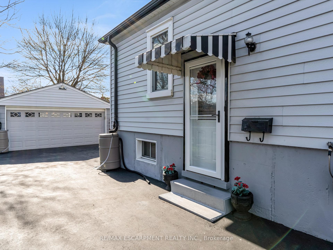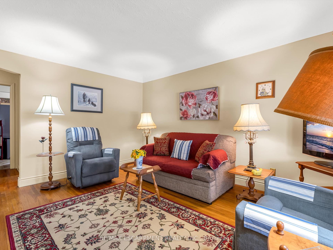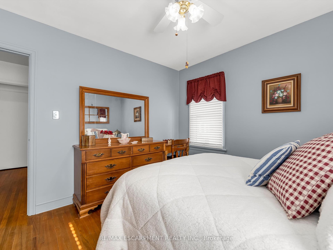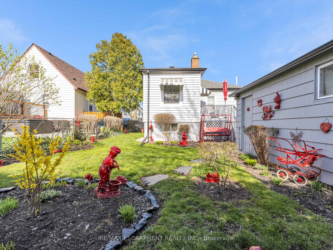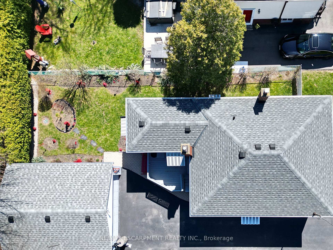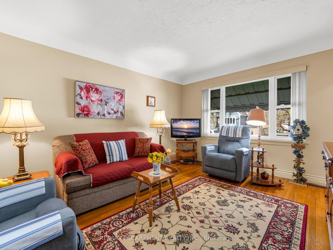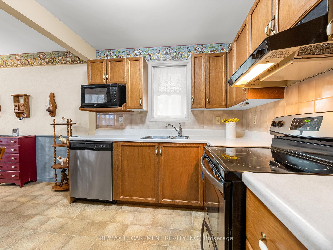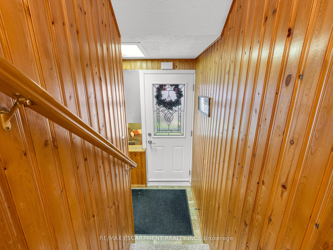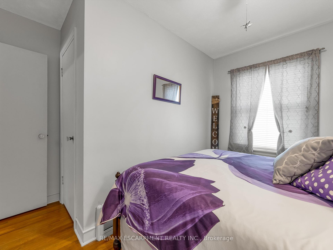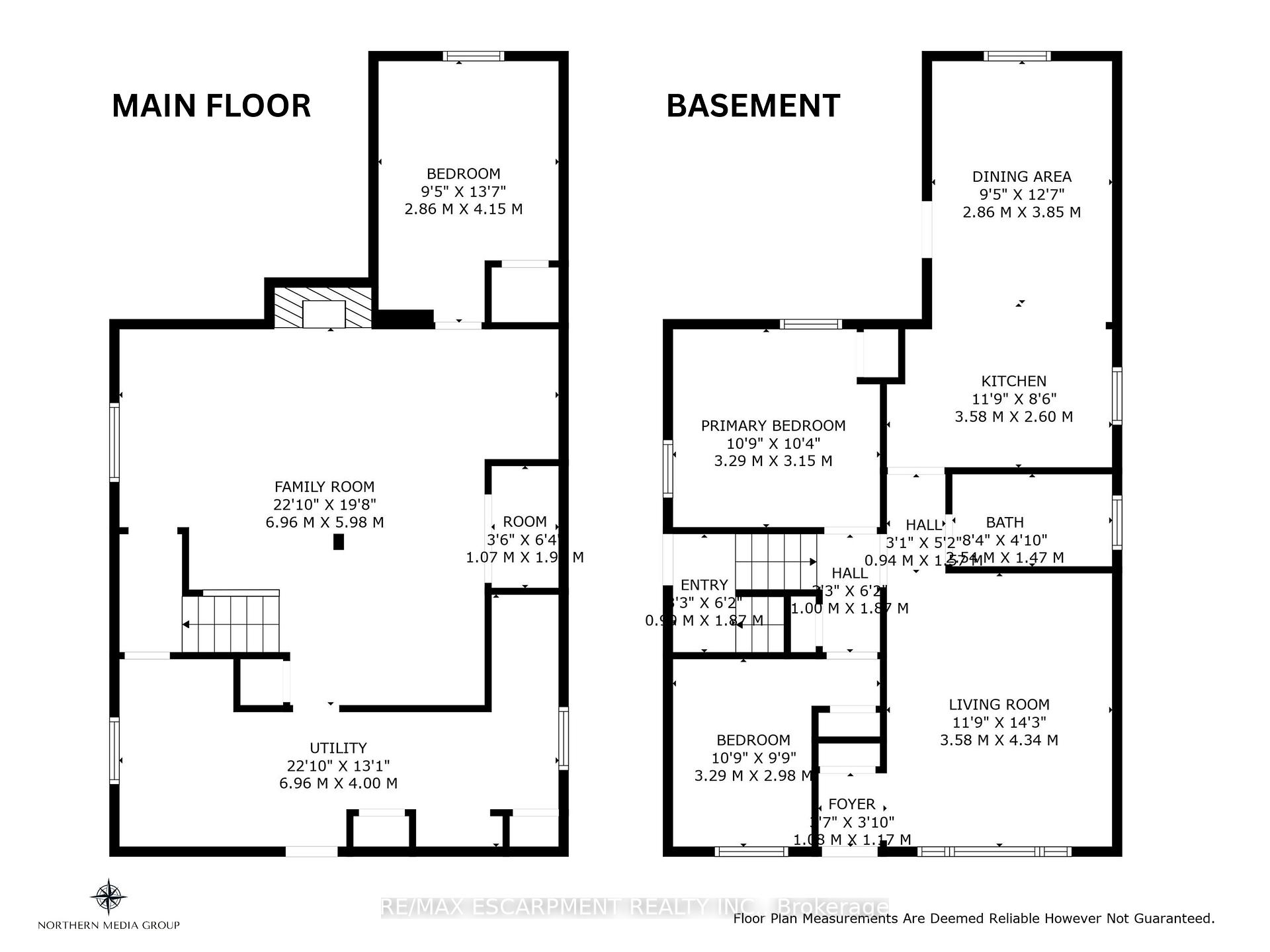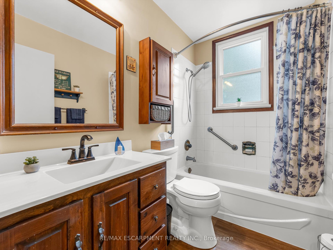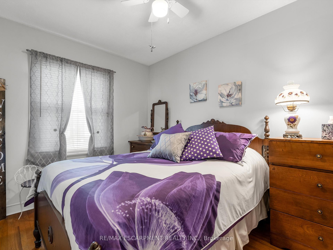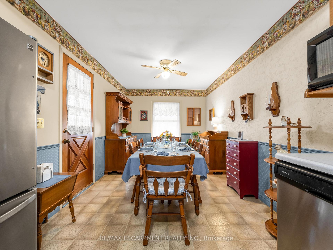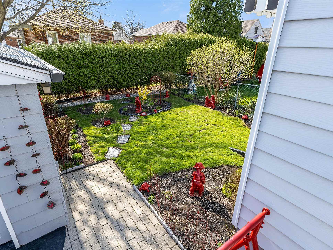$599,900
Available - For Sale
Listing ID: X12116808
229 East 31st Stre , Hamilton, L8V 3P6, Hamilton
| Charming Bungalow with In-Law Potential, Separate Side Entrance & hobbyist dream detached 2 car garage! Nestled on a beautifully manicured lot, this delightful bungalow has been meticulously maintained by the same owner for decades and offers the perfect blend of comfort and opportunity - ideal for downsizers and first-time home buyers! Featuring a spacious living room with beautiful hardwood flooring, and a large, functional updated kitchen w/ S/S appliances which overlooks the separate dining room. The main floor also includes two convenient bedrooms, an updated 4pc bath and plenty of natural light throughout. Downstairs, you'll find a fully finished basement with an optional 3rd bedroom or office, a large rec room ideal for entertaining or family time and a separate side entrance, offering excellent in-law potential. Step outside to enjoy the spacious backyard w/ a generous detached garage, large deck overlooking the manicured backyard, w/ plenty of space to entertain guests. Most major updates complete: Furnace & A/C (2023), Roof (Shingles and Plywood on both Home and Garage replaced within the last 4yrs), Driveway (2023), Eavestrouphs (2024), Garage Floor Concrete Repoured (2023) and Dishwasher (2022). This home is perfectly located close to major highways, schools, parks, and all essential amenities. This home truly has it all space, charm, and flexibility! A must see! |
| Price | $599,900 |
| Taxes: | $3944.00 |
| Occupancy: | Owner |
| Address: | 229 East 31st Stre , Hamilton, L8V 3P6, Hamilton |
| Directions/Cross Streets: | Fennel Ave E |
| Rooms: | 6 |
| Rooms +: | 2 |
| Bedrooms: | 2 |
| Bedrooms +: | 1 |
| Family Room: | F |
| Basement: | Separate Ent, Finished |
| Level/Floor | Room | Length(ft) | Width(ft) | Descriptions | |
| Room 1 | Main | Living Ro | 11.74 | 14.24 | Hardwood Floor |
| Room 2 | Main | Kitchen | 11.74 | 8.53 | |
| Room 3 | Main | Dining Ro | 9.38 | 12.63 | |
| Room 4 | Main | Bathroom | 8.33 | 4.82 | 4 Pc Bath |
| Room 5 | Main | Primary B | 10.79 | 10.33 | |
| Room 6 | Main | Bedroom 2 | 10.79 | 9.77 | |
| Room 7 | Basement | Recreatio | 22.83 | 19.61 | |
| Room 8 | Basement | Bedroom | 9.38 | 13.61 | |
| Room 9 | Basement | Other | 3.51 | 6.23 | |
| Room 10 | Basement | Utility R | 22.83 | 13.12 |
| Washroom Type | No. of Pieces | Level |
| Washroom Type 1 | 4 | Main |
| Washroom Type 2 | 0 | |
| Washroom Type 3 | 0 | |
| Washroom Type 4 | 0 | |
| Washroom Type 5 | 0 |
| Total Area: | 0.00 |
| Approximatly Age: | 51-99 |
| Property Type: | Detached |
| Style: | Bungalow |
| Exterior: | Vinyl Siding |
| Garage Type: | Detached |
| (Parking/)Drive: | Private |
| Drive Parking Spaces: | 3 |
| Park #1 | |
| Parking Type: | Private |
| Park #2 | |
| Parking Type: | Private |
| Pool: | None |
| Approximatly Age: | 51-99 |
| Approximatly Square Footage: | 700-1100 |
| CAC Included: | N |
| Water Included: | N |
| Cabel TV Included: | N |
| Common Elements Included: | N |
| Heat Included: | N |
| Parking Included: | N |
| Condo Tax Included: | N |
| Building Insurance Included: | N |
| Fireplace/Stove: | Y |
| Heat Type: | Forced Air |
| Central Air Conditioning: | Central Air |
| Central Vac: | N |
| Laundry Level: | Syste |
| Ensuite Laundry: | F |
| Sewers: | Sewer |
$
%
Years
This calculator is for demonstration purposes only. Always consult a professional
financial advisor before making personal financial decisions.
| Although the information displayed is believed to be accurate, no warranties or representations are made of any kind. |
| RE/MAX ESCARPMENT REALTY INC. |
|
|

FARHANG RAFII
Sales Representative
Dir:
647-606-4145
Bus:
416-364-4776
Fax:
416-364-5556
| Book Showing | Email a Friend |
Jump To:
At a Glance:
| Type: | Freehold - Detached |
| Area: | Hamilton |
| Municipality: | Hamilton |
| Neighbourhood: | Raleigh |
| Style: | Bungalow |
| Approximate Age: | 51-99 |
| Tax: | $3,944 |
| Beds: | 2+1 |
| Baths: | 1 |
| Fireplace: | Y |
| Pool: | None |
Locatin Map:
Payment Calculator:

