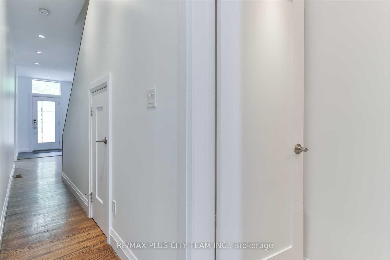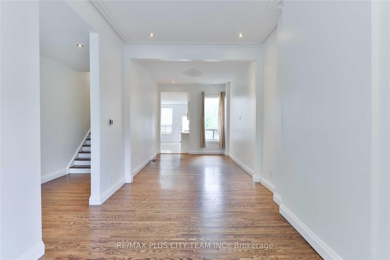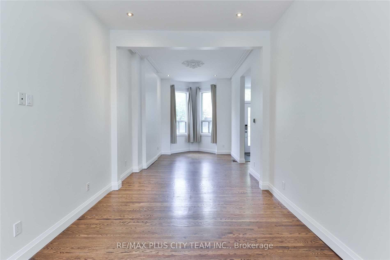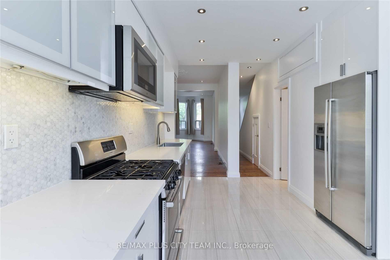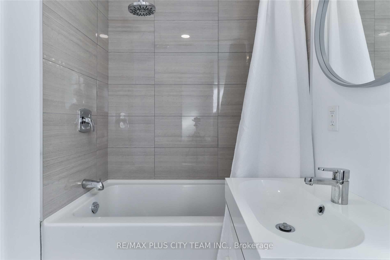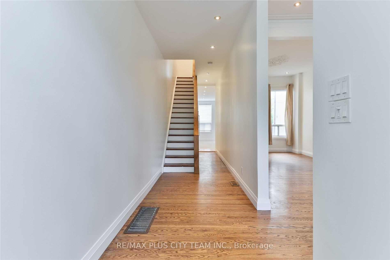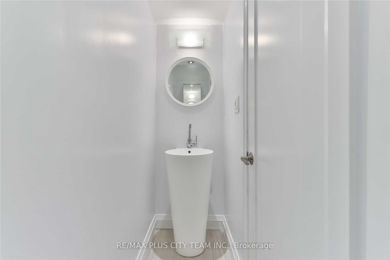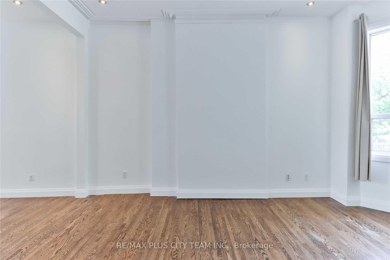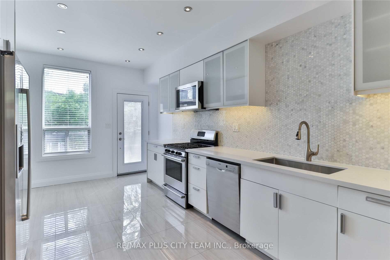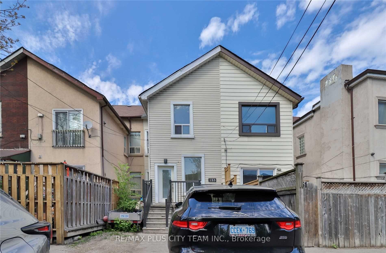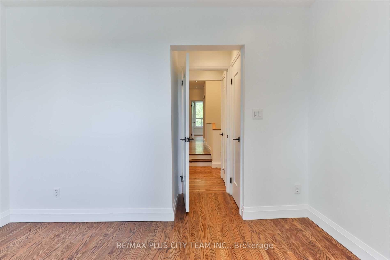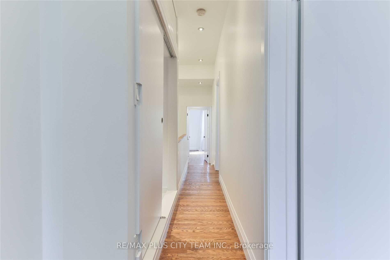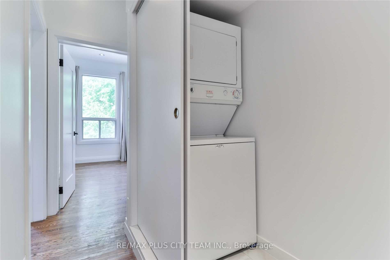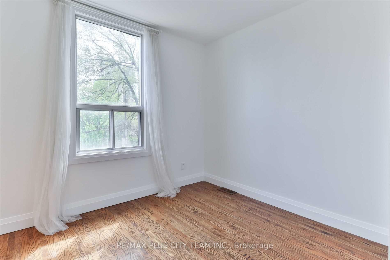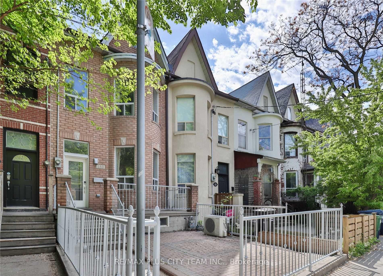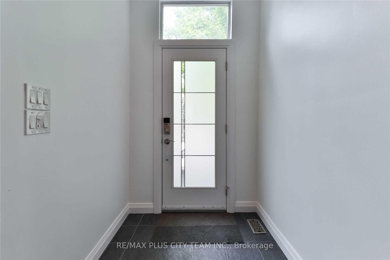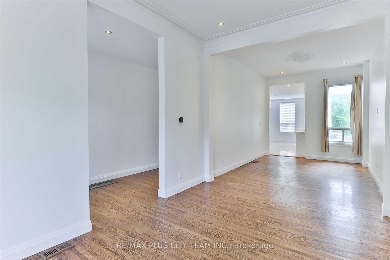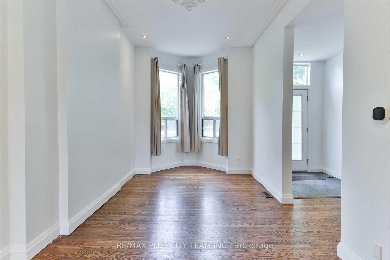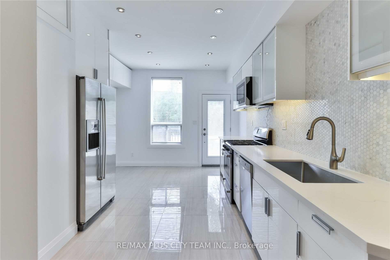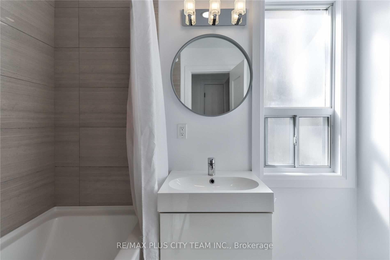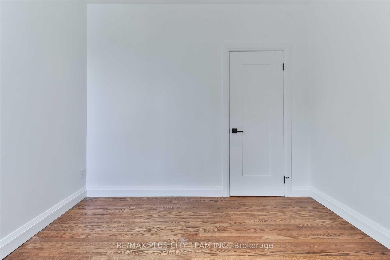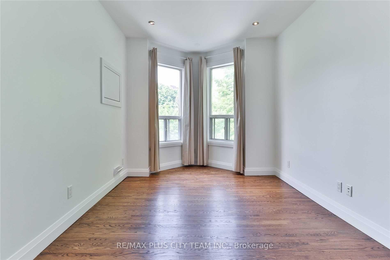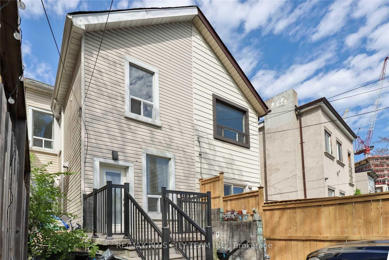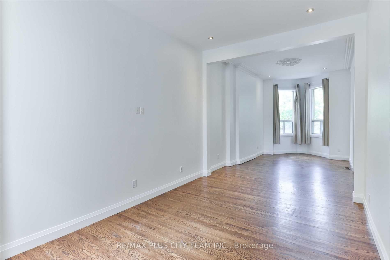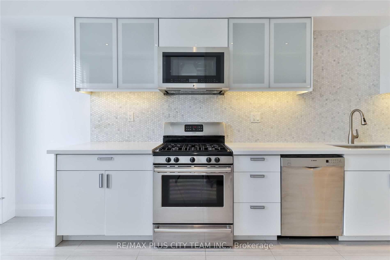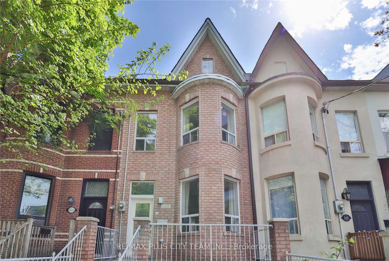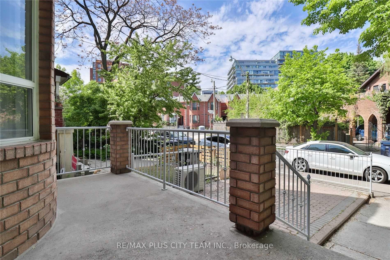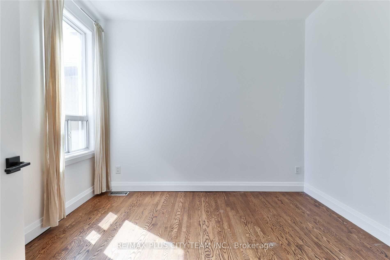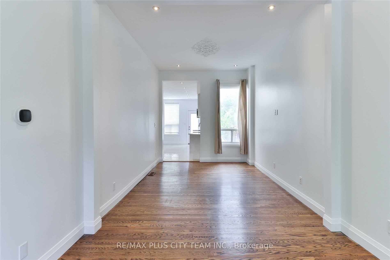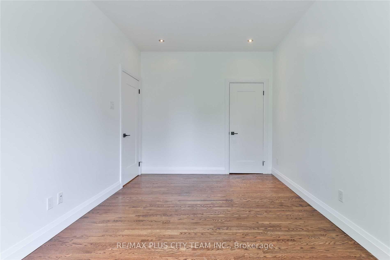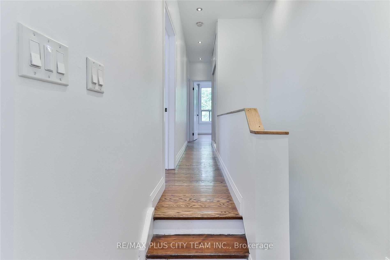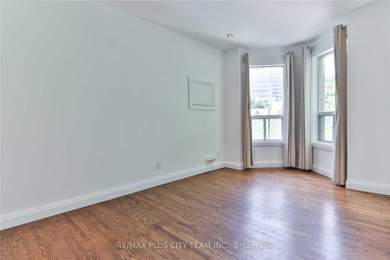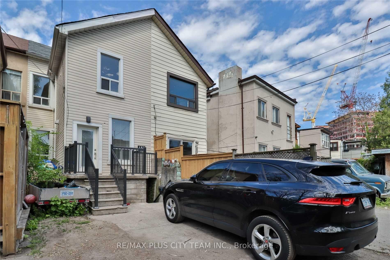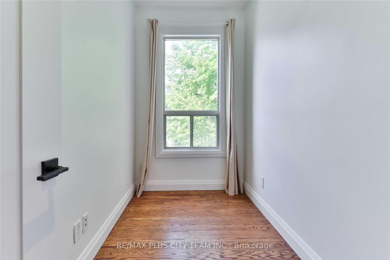$5,500
Available - For Rent
Listing ID: C12125887
153 Niagara Stre , Toronto, M5V 1C6, Toronto
| Charming Victorian Upper Unit for Lease in King West | 153 Niagara St. Beautifully updated 3-storey upper-level Victorian home in the heart of King West! This bright, spacious unit offers over 2,000 sq. ft. of elegant living space with hardwood floors, pot lights, and large windows throughout. The modern white kitchen features stainless steel appliances, tile backsplash, and an undermount sink. Enjoy open-concept living/dining areas and a walk-out to a private laneway patio perfect for relaxing or entertaining. Beautifully updated 3-storey upper-level Victorian home in the heart of King West! This bright, spacious unit offers over 2,000 sq. ft. of elegant living space with hardwood floors, pot lights, and large windows throughout. The modern white kitchen features stainless steel appliances, tile backsplash, and an undermount sink. Enjoy open-concept living/dining areas and a walk-out to a private laneway patio perfect for relaxing or entertaining. Steps to TTC, King/Queen West, BMO Field, Exhibition Place, Financial & Entertainment Districts, parks, shops, and top dining. A rare opportunity to lease a move-in-ready home in one of Torontos most vibrant neighbourhoods! |
| Price | $5,500 |
| Taxes: | $0.00 |
| Occupancy: | Tenant |
| Address: | 153 Niagara Stre , Toronto, M5V 1C6, Toronto |
| Directions/Cross Streets: | Bathurst And King |
| Rooms: | 7 |
| Bedrooms: | 4 |
| Bedrooms +: | 0 |
| Family Room: | T |
| Basement: | None |
| Furnished: | Unfu |
| Level/Floor | Room | Length(ft) | Width(ft) | Descriptions | |
| Room 1 | Main | Living Ro | 17.55 | 10.1 | Hardwood Floor, Pot Lights, Large Window |
| Room 2 | Main | Dining Ro | 14.92 | 10.07 | Hardwood Floor, Pot Lights, Backsplash |
| Room 3 | Main | Kitchen | 17.58 | 11.25 | Ceramic Floor, Pot Lights, W/O To Patio |
| Room 4 | Second | Primary B | 16.92 | 9.64 | Hardwood Floor, Large Window, Closet |
| Room 5 | Second | Bedroom 2 | 11.61 | 11.45 | Hardwood Floor, Window, Closet |
| Room 6 | Second | Bedroom 3 | 10.69 | 10.3 | Hardwood Floor, Window, Closet |
| Room 7 | Second | Bedroom 4 | 9.94 | 5.31 | Hardwood Floor, Window, Closet |
| Washroom Type | No. of Pieces | Level |
| Washroom Type 1 | 4 | Second |
| Washroom Type 2 | 2 | Main |
| Washroom Type 3 | 0 | |
| Washroom Type 4 | 0 | |
| Washroom Type 5 | 0 |
| Total Area: | 0.00 |
| Property Type: | Att/Row/Townhouse |
| Style: | 2-Storey |
| Exterior: | Brick, Stone |
| Garage Type: | None |
| (Parking/)Drive: | Lane |
| Drive Parking Spaces: | 2 |
| Park #1 | |
| Parking Type: | Lane |
| Park #2 | |
| Parking Type: | Lane |
| Pool: | None |
| Laundry Access: | Ensuite |
| Approximatly Square Footage: | 1500-2000 |
| Property Features: | Hospital, Park |
| CAC Included: | Y |
| Water Included: | N |
| Cabel TV Included: | N |
| Common Elements Included: | N |
| Heat Included: | Y |
| Parking Included: | Y |
| Condo Tax Included: | N |
| Building Insurance Included: | N |
| Fireplace/Stove: | N |
| Heat Type: | Forced Air |
| Central Air Conditioning: | Central Air |
| Central Vac: | N |
| Laundry Level: | Syste |
| Ensuite Laundry: | F |
| Sewers: | Sewer |
| Although the information displayed is believed to be accurate, no warranties or representations are made of any kind. |
| RE/MAX PLUS CITY TEAM INC. |
|
|

FARHANG RAFII
Sales Representative
Dir:
647-606-4145
Bus:
416-364-4776
Fax:
416-364-5556
| Book Showing | Email a Friend |
Jump To:
At a Glance:
| Type: | Freehold - Att/Row/Townhouse |
| Area: | Toronto |
| Municipality: | Toronto C01 |
| Neighbourhood: | Niagara |
| Style: | 2-Storey |
| Beds: | 4 |
| Baths: | 2 |
| Fireplace: | N |
| Pool: | None |
Locatin Map:

