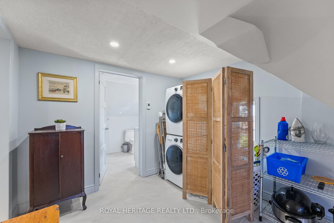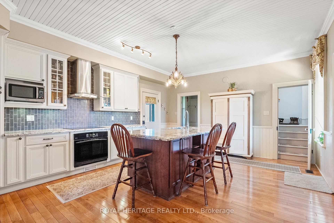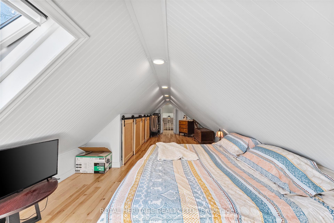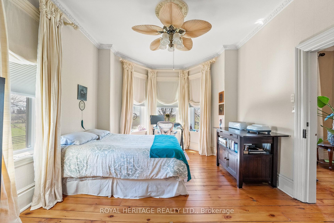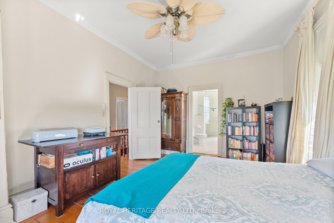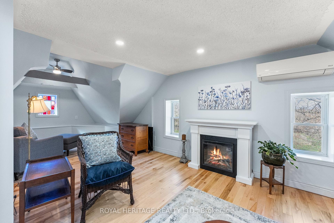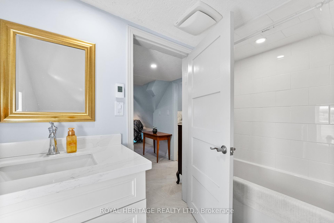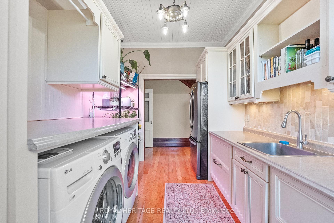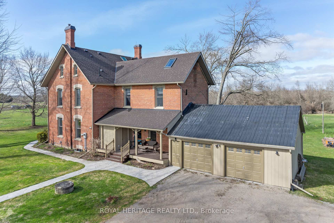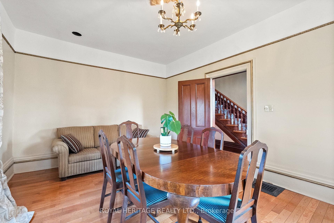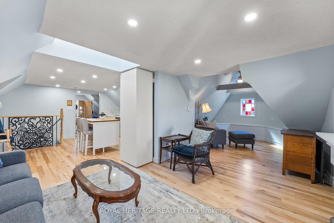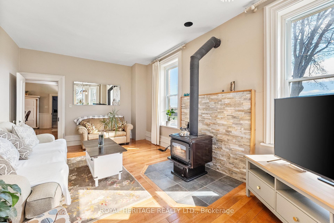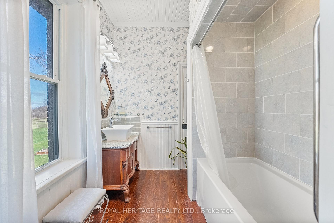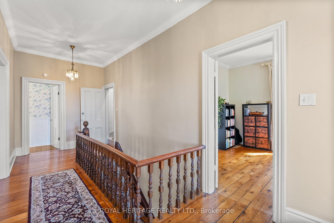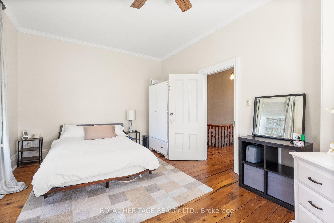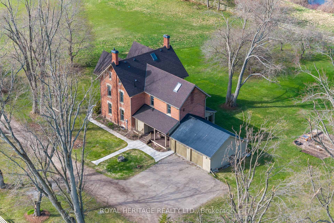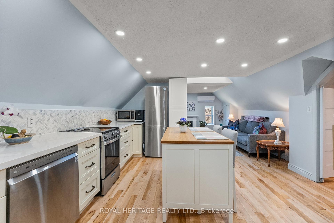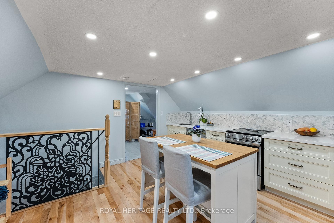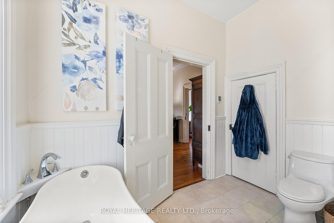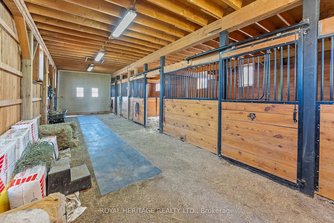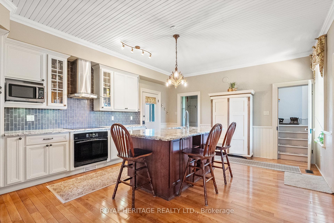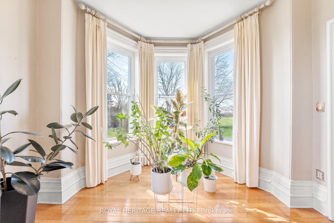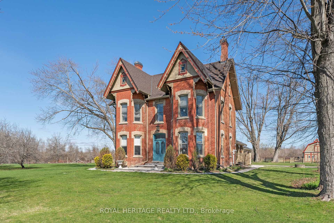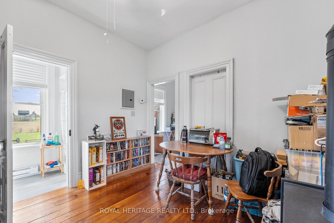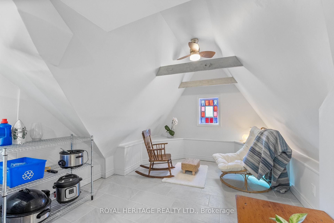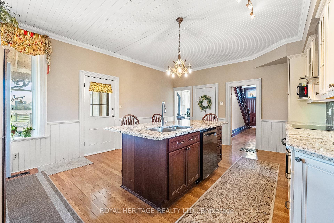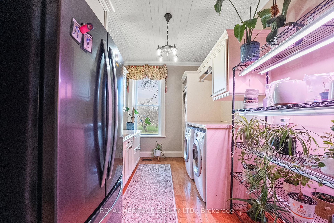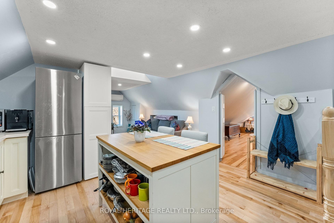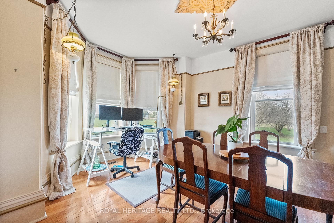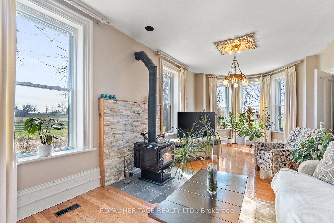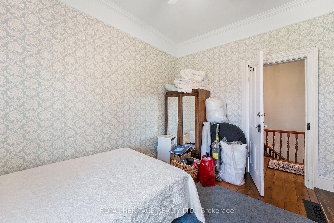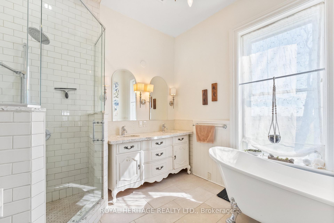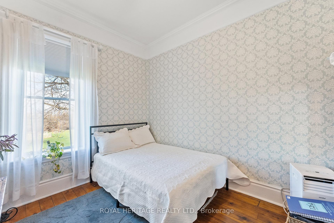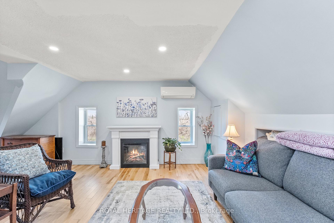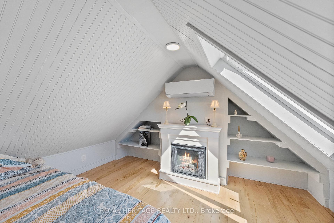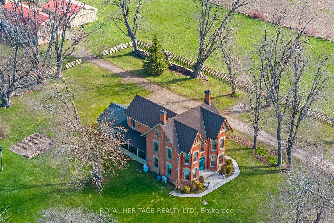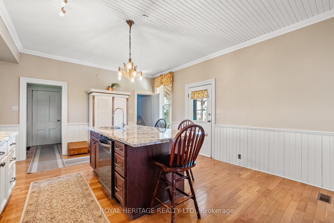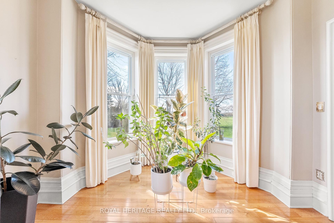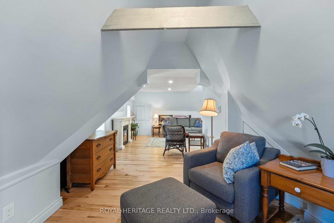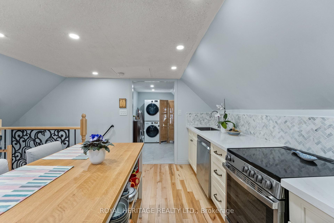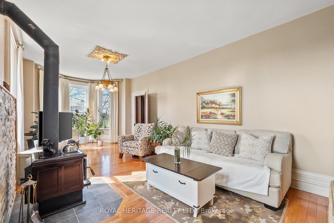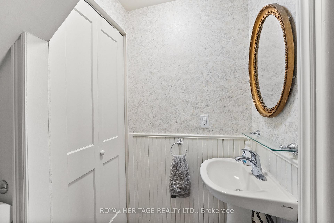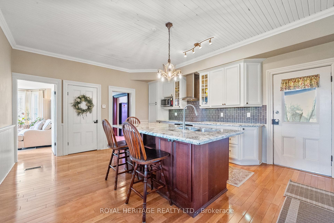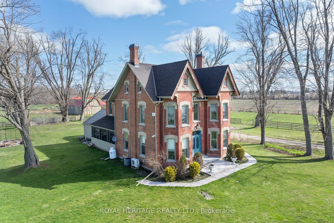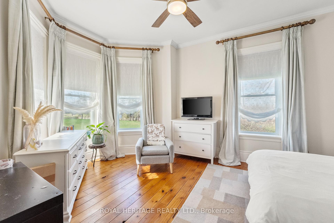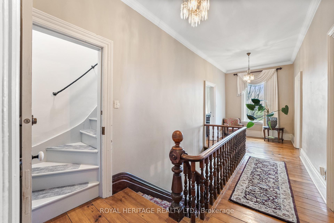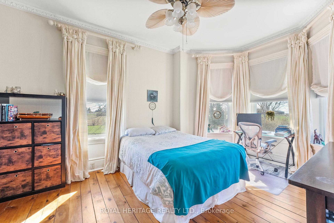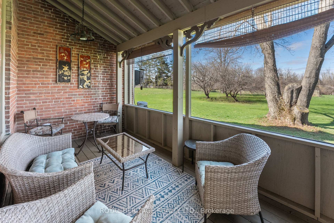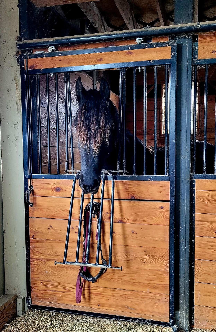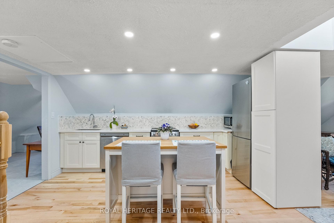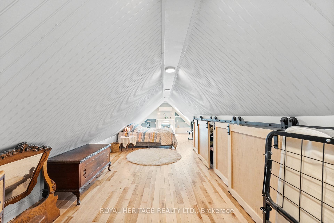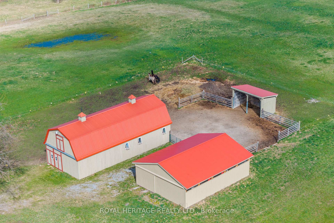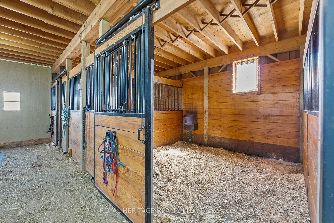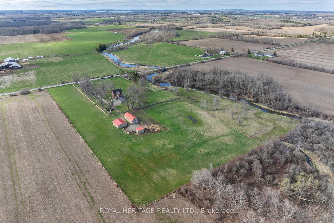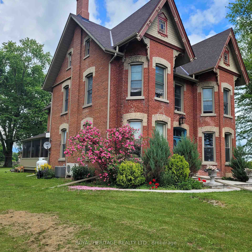$1,988,800
Available - For Sale
Listing ID: X12125161
1201 Salem Road , Kawartha Lakes, K0M 2C0, Kawartha Lakes
| Nestled in the peaceful countryside of Little Britain, this picturesque Queen Anne Revival Estate the 12.33-acre offers 900 feet of serene frontage on the Mariposa Brook. Located just a short 10-minute drive to Lindsay and 1.5 hours to Toronto. This property blends timeless elegance with modern comfort. The stately all-brick farmhouse showcases classic Queen Anne Revival architecture, complete with 1800s-era trim, original plaster medallions, rich hardwood floors, and custom silk and velvet draperies. With 5 bedrooms, 5 bathrooms, and 3 kitchens, this spacious home is perfect for multi-generational living or an income-generating setup. This stunning home is perfect for entertaining, featuring spacious living and dinning areas, and a beautiful landscape ideal for gatherings. Enjoy tranquil views of the orchard from the screened-in, west facing porch-an ideal spot to unwind and watch the sunset. The property also includes a beautifully appointed loft featuring heated porcelain and maple flooring, along with two original stained glass windows for a touch of historic charm. Equestrians will appreciate the 3-stall barn equipped with waterers, while a 30' x 40' outbuilding provides ample space for storage, hobbies, or recreational vehicles. This is a rare opportunity to own a one of a kind country retreat where historic craftsmanship meets modern convenience. Don't miss your chance to experience the beauty, functionality, and character of this exceptional property. |
| Price | $1,988,800 |
| Taxes: | $3679.26 |
| Occupancy: | Owner |
| Address: | 1201 Salem Road , Kawartha Lakes, K0M 2C0, Kawartha Lakes |
| Acreage: | 10-24.99 |
| Directions/Cross Streets: | SALEM ROAD AND ELDON ROAD |
| Rooms: | 20 |
| Bedrooms: | 5 |
| Bedrooms +: | 0 |
| Family Room: | T |
| Basement: | Unfinished |
| Level/Floor | Room | Length(ft) | Width(ft) | Descriptions | |
| Room 1 | Main | Kitchen | 15.32 | 19.22 | Breakfast Area |
| Room 2 | Main | Bathroom | 6.82 | 6.43 | 2 Pc Bath |
| Room 3 | Main | Laundry | 12.6 | 8.89 | |
| Room 4 | Main | Dining Ro | 12.6 | 18.56 | |
| Room 5 | Main | Living Ro | 12.04 | 27.98 | Fireplace |
| Room 6 | Main | Foyer | 7.97 | 23.16 | |
| Room 7 | Second | Bedroom | 12.5 | 9.18 | |
| Room 8 | Second | Bedroom 2 | 12.53 | 18.24 | |
| Room 9 | Second | Bedroom 3 | 12.07 | 17.88 | |
| Room 10 | Second | Bedroom 4 | 7.68 | 11.48 | |
| Room 11 | Second | Bathroom | 7.31 | 11.48 | 3 Pc Bath |
| Room 12 | Second | Bathroom | 9.48 | 9.77 | 4 Pc Ensuite |
| Room 13 | Second | Bathroom | 3.87 | 12.04 | 3 Pc Bath |
| Room 14 | Second | Kitchen | 11.09 | 14.17 | Fireplace, Combined w/Dining |
| Room 15 | Third | Bedroom 5 | 12.53 | 30.67 | Electric Fireplace |
| Washroom Type | No. of Pieces | Level |
| Washroom Type 1 | 2 | Ground |
| Washroom Type 2 | 3 | Second |
| Washroom Type 3 | 4 | Third |
| Washroom Type 4 | 4 | Second |
| Washroom Type 5 | 0 |
| Total Area: | 0.00 |
| Approximatly Age: | 100+ |
| Property Type: | Farm |
| Style: | 3-Storey |
| Exterior: | Brick |
| Garage Type: | Attached |
| Drive Parking Spaces: | 6 |
| Pool: | None |
| Other Structures: | Barn, Drive Sh |
| Approximatly Age: | 100+ |
| Approximatly Square Footage: | 3000-3500 |
| Property Features: | River/Stream |
| CAC Included: | N |
| Water Included: | N |
| Cabel TV Included: | N |
| Common Elements Included: | N |
| Heat Included: | N |
| Parking Included: | N |
| Condo Tax Included: | N |
| Building Insurance Included: | N |
| Fireplace/Stove: | Y |
| Heat Type: | Forced Air |
| Central Air Conditioning: | Central Air |
| Central Vac: | N |
| Laundry Level: | Syste |
| Ensuite Laundry: | F |
| Sewers: | Septic |
| Water: | Drilled W |
| Water Supply Types: | Drilled Well |
| Utilities-Cable: | N |
| Utilities-Hydro: | Y |
$
%
Years
This calculator is for demonstration purposes only. Always consult a professional
financial advisor before making personal financial decisions.
| Although the information displayed is believed to be accurate, no warranties or representations are made of any kind. |
| ROYAL HERITAGE REALTY LTD. |
|
|

FARHANG RAFII
Sales Representative
Dir:
647-606-4145
Bus:
416-364-4776
Fax:
416-364-5556
| Virtual Tour | Book Showing | Email a Friend |
Jump To:
At a Glance:
| Type: | Freehold - Farm |
| Area: | Kawartha Lakes |
| Municipality: | Kawartha Lakes |
| Neighbourhood: | Mariposa |
| Style: | 3-Storey |
| Approximate Age: | 100+ |
| Tax: | $3,679.26 |
| Beds: | 5 |
| Baths: | 5 |
| Fireplace: | Y |
| Pool: | None |
Locatin Map:
Payment Calculator:

