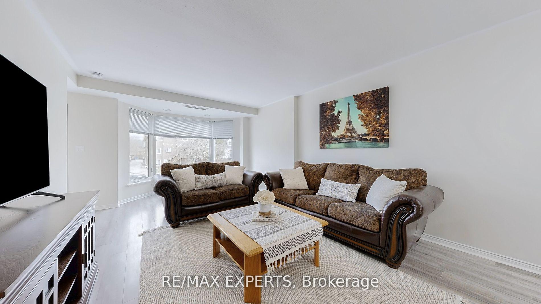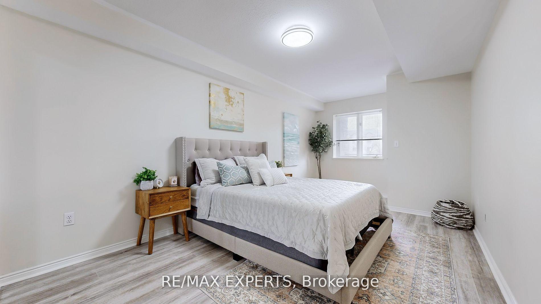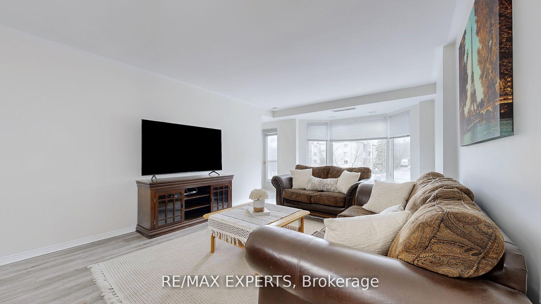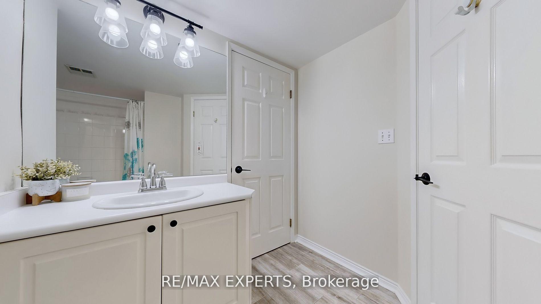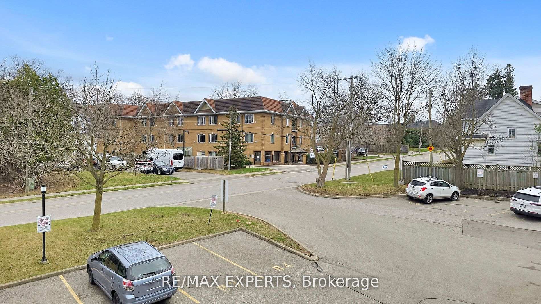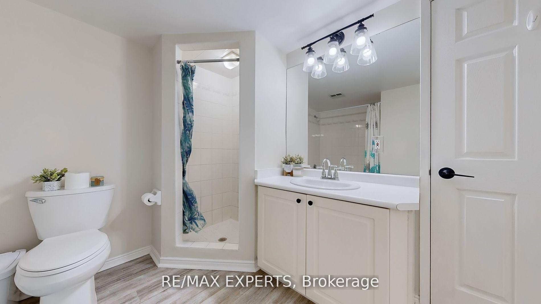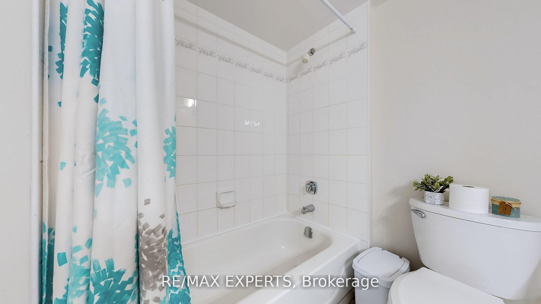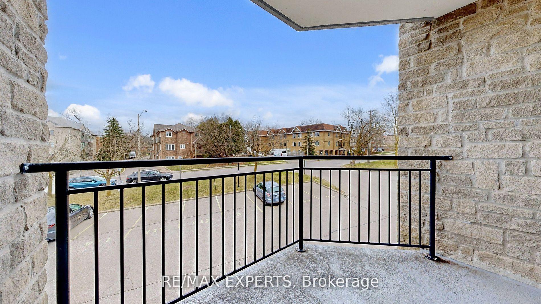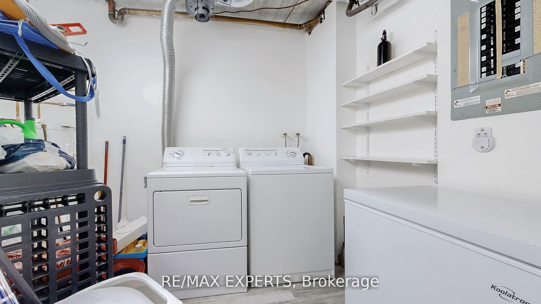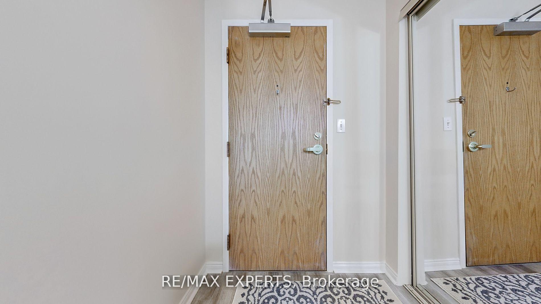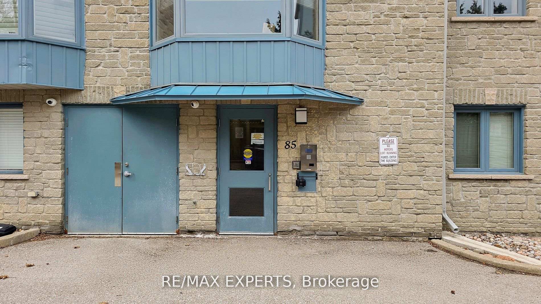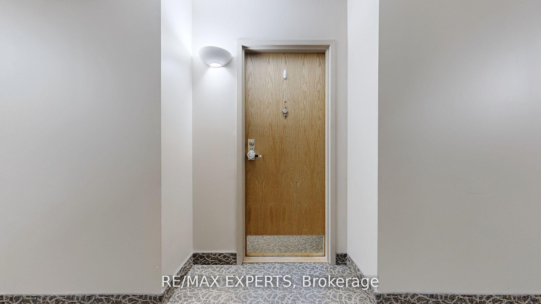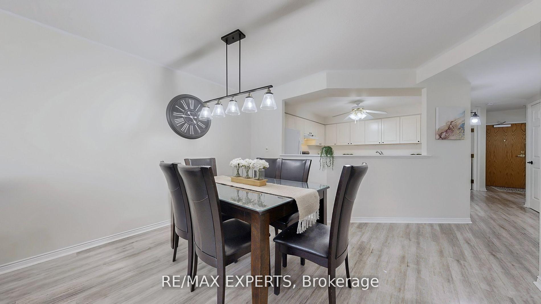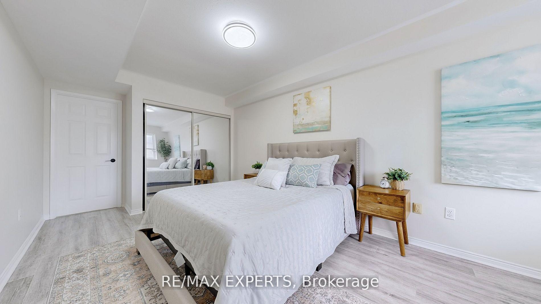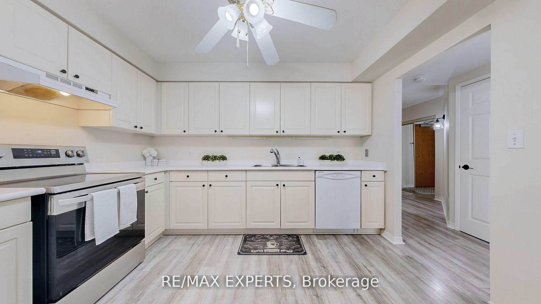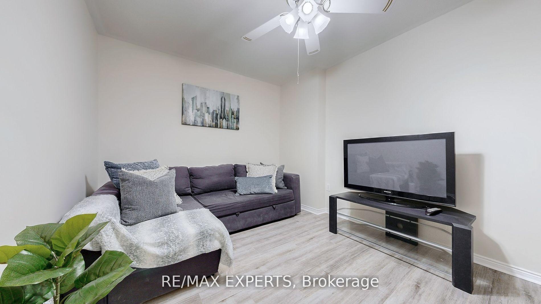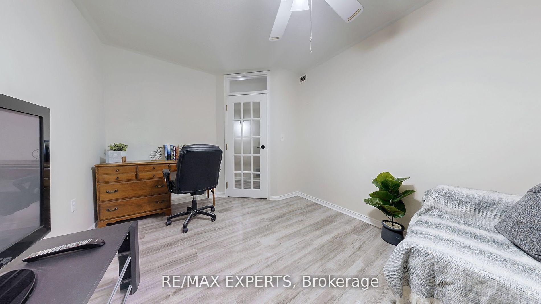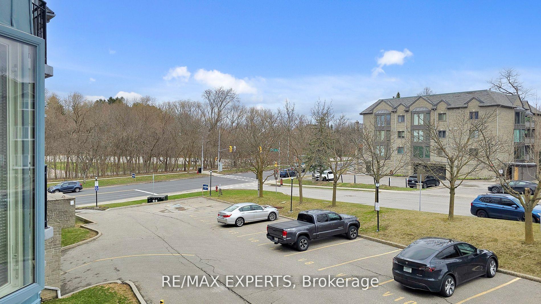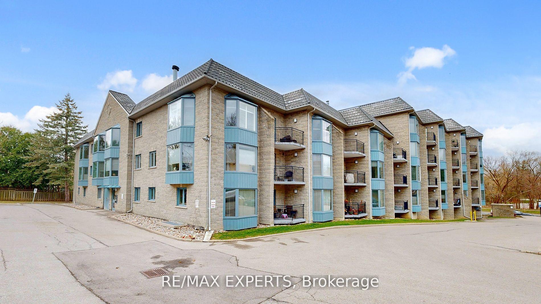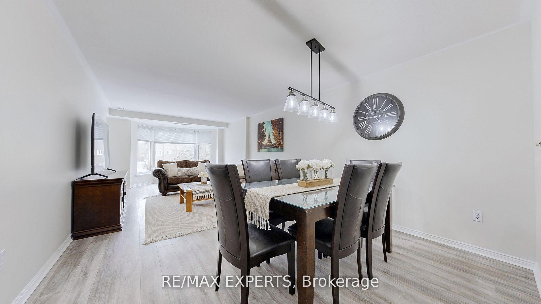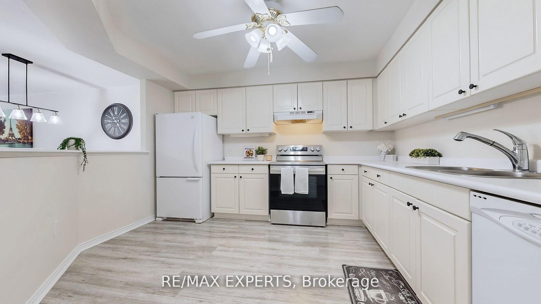$589,000
Available - For Sale
Listing ID: N12125885
85 Wellington Stre West , Aurora, L4G 2P2, York
| This spacious and beautifully updated 1+1 bedroom condo offers 1,130 square feet of bright, open-concept living. Bathed in natural light through large windows, the unit features newly updated laminate flooring throughout and has been freshly and professionally painted move-in ready and waiting for you! The oversized kitchen is a standout, with ample counter space and cabinetry that flows seamlessly into the living and dining areas perfect for entertaining or simply enjoying your everyday routine. Step outside onto your large private balcony, ideal for morning coffee or evening relaxation. Enjoy the convenience of being just minutes from downtown Aurora and directly across the street from a lush park, offering green space views and an easygoing lifestyle. Located in the sought-after Aurora Village community, this unit combines peaceful living with proximity to all amenities. Don't miss your chance to own this stunning condo in a prime location! |
| Price | $589,000 |
| Taxes: | $2797.00 |
| Occupancy: | Owner |
| Address: | 85 Wellington Stre West , Aurora, L4G 2P2, York |
| Postal Code: | L4G 2P2 |
| Province/State: | York |
| Directions/Cross Streets: | Wellington & George |
| Level/Floor | Room | Length(ft) | Width(ft) | Descriptions | |
| Room 1 | Flat | Den | 9.68 | 14.17 | Laminate, French Doors |
| Room 2 | Flat | Kitchen | 11.84 | 11.41 | Laminate |
| Room 3 | Flat | Dining Ro | 9.15 | 12.17 | Laminate, Combined w/Living, Combined w/Kitchen |
| Room 4 | Flat | Living Ro | 17.65 | 12.23 | Laminate, Combined w/Dining, Bay Window |
| Room 5 | Flat | Bedroom | 20.17 | 10.07 | Laminate, Double Closet, Semi Ensuite |
| Washroom Type | No. of Pieces | Level |
| Washroom Type 1 | 4 | Flat |
| Washroom Type 2 | 0 | |
| Washroom Type 3 | 0 | |
| Washroom Type 4 | 0 | |
| Washroom Type 5 | 0 |
| Total Area: | 0.00 |
| Washrooms: | 1 |
| Heat Type: | Forced Air |
| Central Air Conditioning: | Central Air |
| Elevator Lift: | True |
$
%
Years
This calculator is for demonstration purposes only. Always consult a professional
financial advisor before making personal financial decisions.
| Although the information displayed is believed to be accurate, no warranties or representations are made of any kind. |
| RE/MAX EXPERTS |
|
|

FARHANG RAFII
Sales Representative
Dir:
647-606-4145
Bus:
416-364-4776
Fax:
416-364-5556
| Virtual Tour | Book Showing | Email a Friend |
Jump To:
At a Glance:
| Type: | Com - Condo Apartment |
| Area: | York |
| Municipality: | Aurora |
| Neighbourhood: | Aurora Village |
| Style: | 1 Storey/Apt |
| Tax: | $2,797 |
| Maintenance Fee: | $688.77 |
| Beds: | 1+1 |
| Baths: | 1 |
| Fireplace: | N |
Locatin Map:
Payment Calculator:

