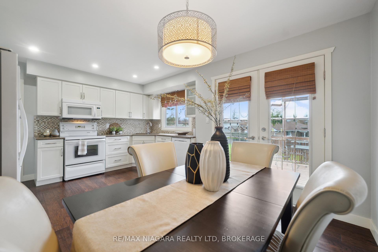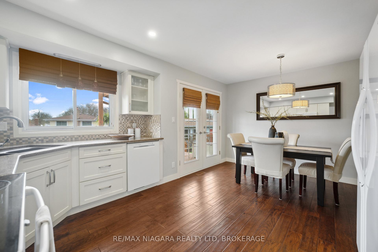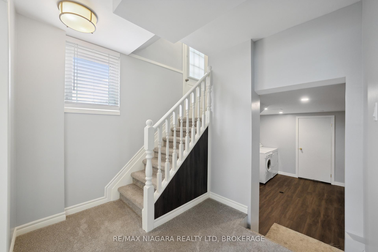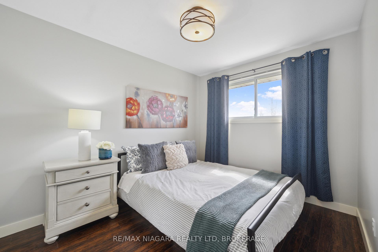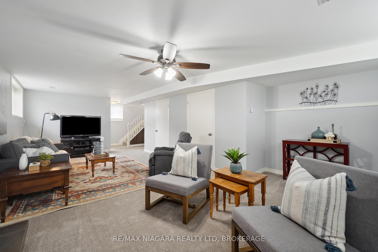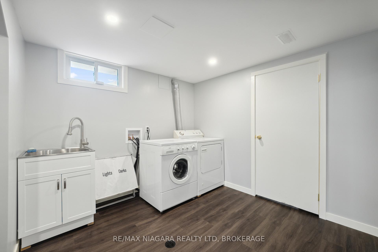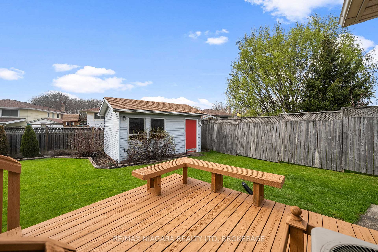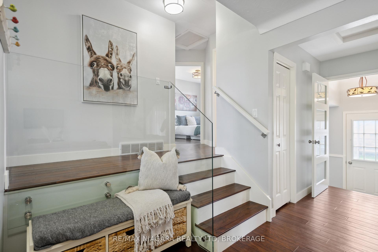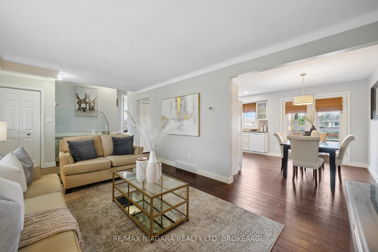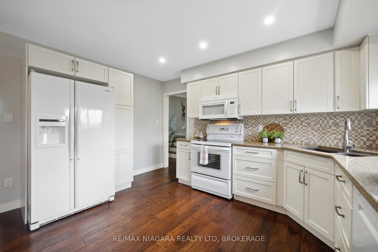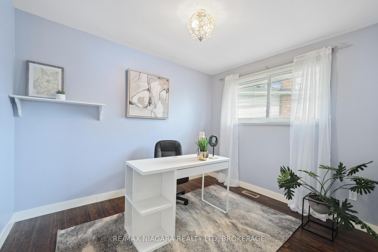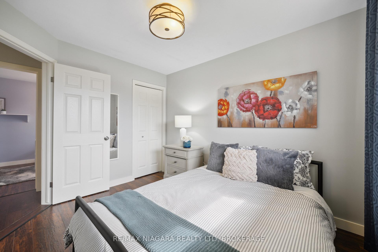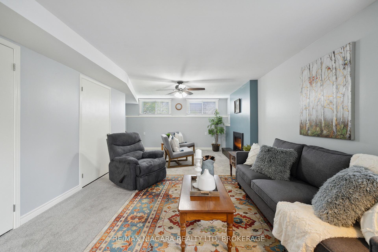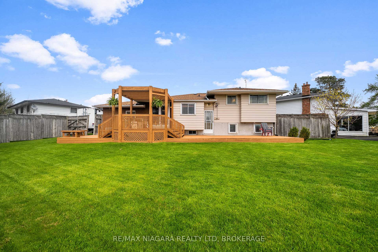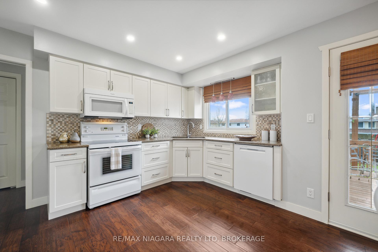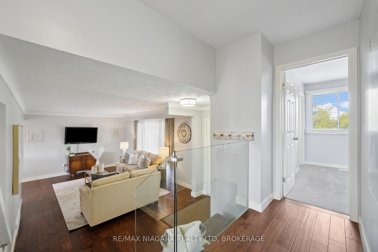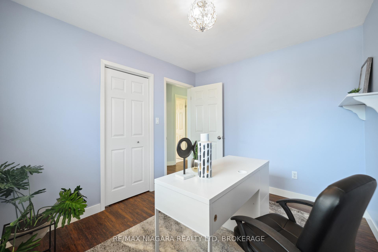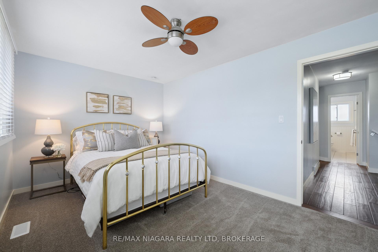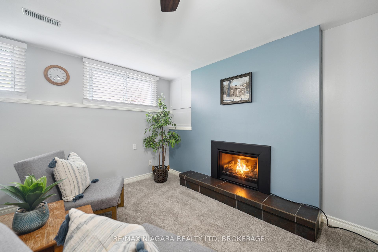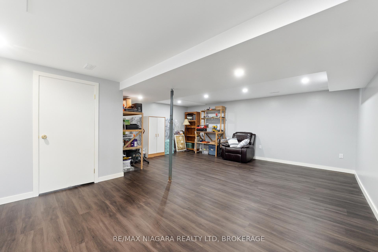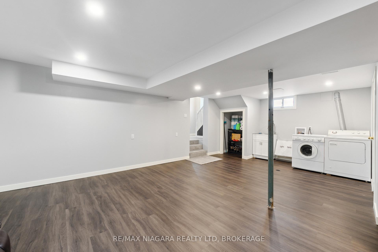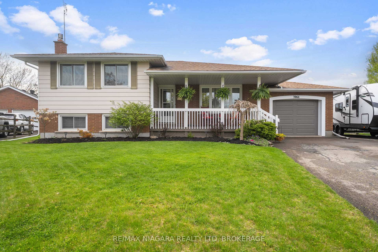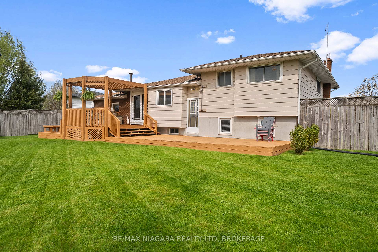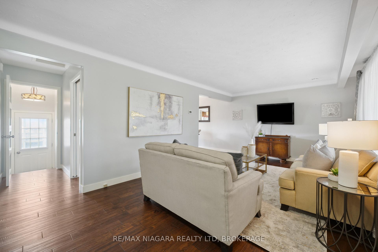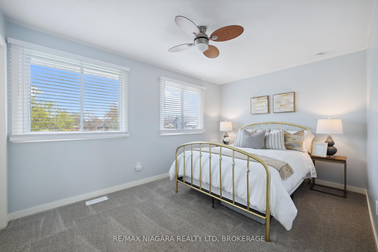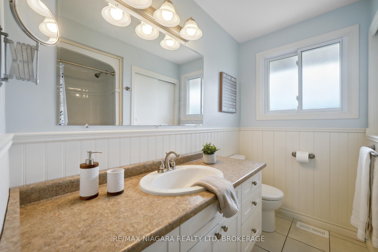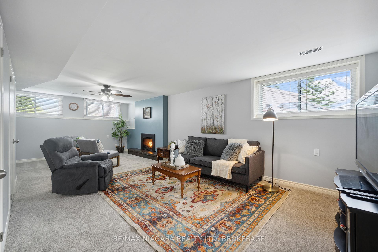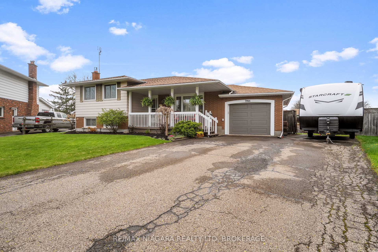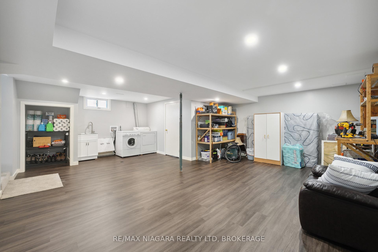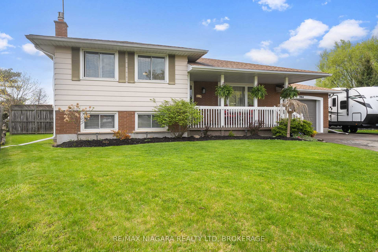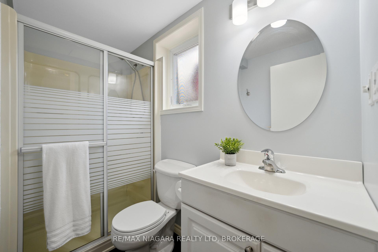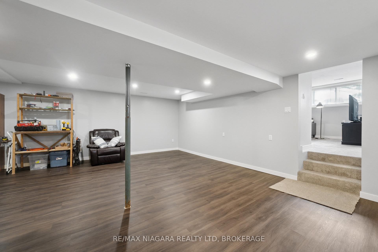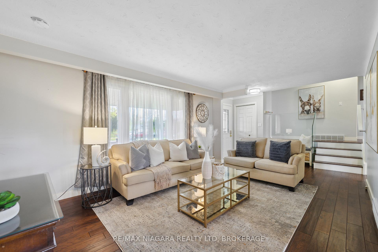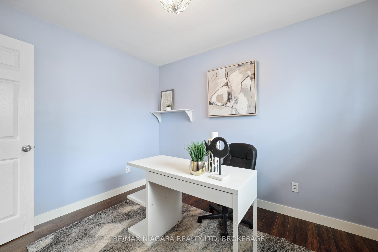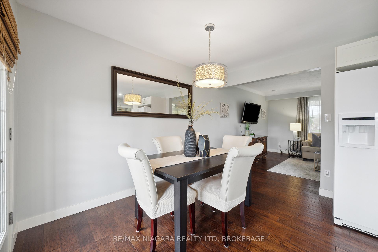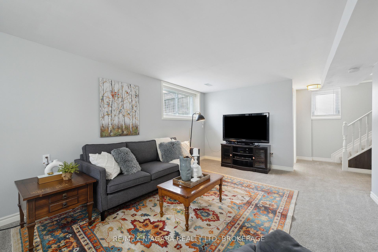$699,900
Available - For Sale
Listing ID: X12125509
7064 VENUS Cres , Niagara Falls, L2G 7E9, Niagara
| Welcome to this beautifully maintained side split , perfectly situated on a generous lot in a quiet, family-friendly Niagara Falls neighbourhood. Offering a seamless blend of modern upgrades and timeless charm, this home is move-in ready and ideal for growing families or downsizers alike. Step inside to find a bright, open-concept main floor featuring a spacious living and dining area filled with natural light. The updated kitchen boasts modern finishes and ample storage, with easy access to a covered back deck perfect for year-round entertaining or relaxing with your morning coffee. With 3 well-appointed bedrooms, this home offers plenty of space for comfort and privacy. The fully finished basement is a standout, featuring a warm and inviting family room complete with a cozy fireplace ideal for movie nights or curling up with a good book as well as a large rec room for games, a home office, or fitness area. Outside, the expansive lot provides endless possibilities, gardening, outdoor play, or even a future pool. The private, well-kept yard is a true retreat, with mature trees and room to roam. Additional highlights include ample parking, a beautifully landscaped front and backyard, and convenient access to schools, parks, shopping, and major highways. Don't miss this opportunity to own a stunning side split on one of the larger lots in the area! |
| Price | $699,900 |
| Taxes: | $4072.85 |
| Occupancy: | Owner |
| Address: | 7064 VENUS Cres , Niagara Falls, L2G 7E9, Niagara |
| Directions/Cross Streets: | JUBILEE / JILL |
| Rooms: | 6 |
| Rooms +: | 1 |
| Bedrooms: | 3 |
| Bedrooms +: | 0 |
| Family Room: | F |
| Basement: | Full |
| Level/Floor | Room | Length(ft) | Width(ft) | Descriptions | |
| Room 1 | Main | Living Ro | 20.99 | 11.81 | |
| Room 2 | Main | Dining Ro | 11.81 | 6.89 | |
| Room 3 | Main | Kitchen | 8.86 | 13.45 | |
| Room 4 | Second | Primary B | 14.17 | 9.87 | |
| Room 5 | Second | Bedroom 2 | 9.97 | 8.86 | |
| Room 6 | Second | Bedroom 3 | 8.86 | 11.48 | |
| Room 7 | Basement | Family Ro | 14.1 | 25.26 | |
| Room 8 | Basement | Recreatio | 20.01 | 14.1 |
| Washroom Type | No. of Pieces | Level |
| Washroom Type 1 | 4 | Main |
| Washroom Type 2 | 3 | Basement |
| Washroom Type 3 | 0 | |
| Washroom Type 4 | 0 | |
| Washroom Type 5 | 0 |
| Total Area: | 0.00 |
| Property Type: | Detached |
| Style: | Other |
| Exterior: | Metal/Steel Sidi, Aluminum Siding |
| Garage Type: | Attached |
| Drive Parking Spaces: | 5 |
| Pool: | None |
| Approximatly Square Footage: | 700-1100 |
| CAC Included: | N |
| Water Included: | N |
| Cabel TV Included: | N |
| Common Elements Included: | N |
| Heat Included: | N |
| Parking Included: | N |
| Condo Tax Included: | N |
| Building Insurance Included: | N |
| Fireplace/Stove: | N |
| Heat Type: | Forced Air |
| Central Air Conditioning: | Central Air |
| Central Vac: | N |
| Laundry Level: | Syste |
| Ensuite Laundry: | F |
| Elevator Lift: | False |
| Sewers: | Sewer |
$
%
Years
This calculator is for demonstration purposes only. Always consult a professional
financial advisor before making personal financial decisions.
| Although the information displayed is believed to be accurate, no warranties or representations are made of any kind. |
| RE/MAX NIAGARA REALTY LTD, BROKERAGE |
|
|

FARHANG RAFII
Sales Representative
Dir:
647-606-4145
Bus:
416-364-4776
Fax:
416-364-5556
| Virtual Tour | Book Showing | Email a Friend |
Jump To:
At a Glance:
| Type: | Freehold - Detached |
| Area: | Niagara |
| Municipality: | Niagara Falls |
| Neighbourhood: | 221 - Marineland |
| Style: | Other |
| Tax: | $4,072.85 |
| Beds: | 3 |
| Baths: | 2 |
| Fireplace: | N |
| Pool: | None |
Locatin Map:
Payment Calculator:


