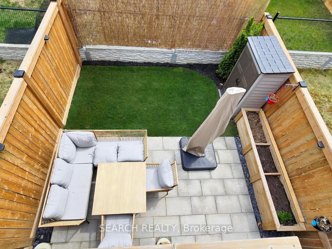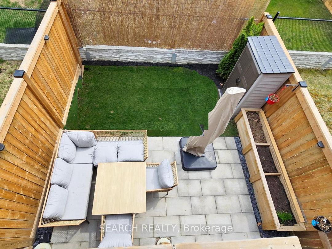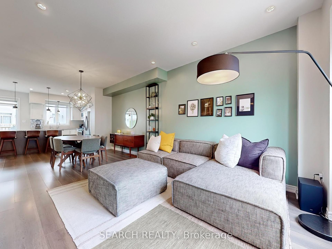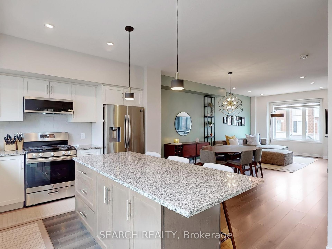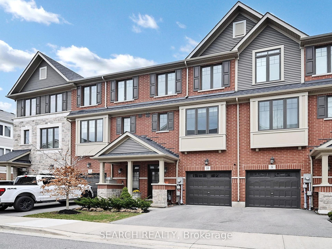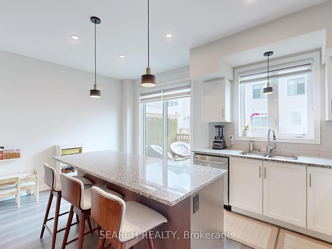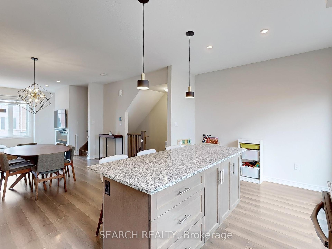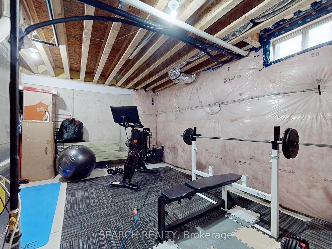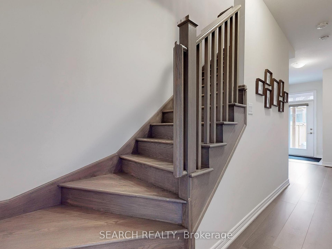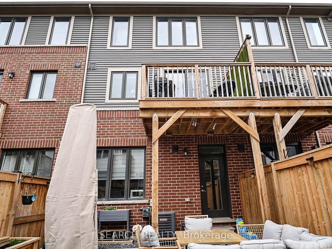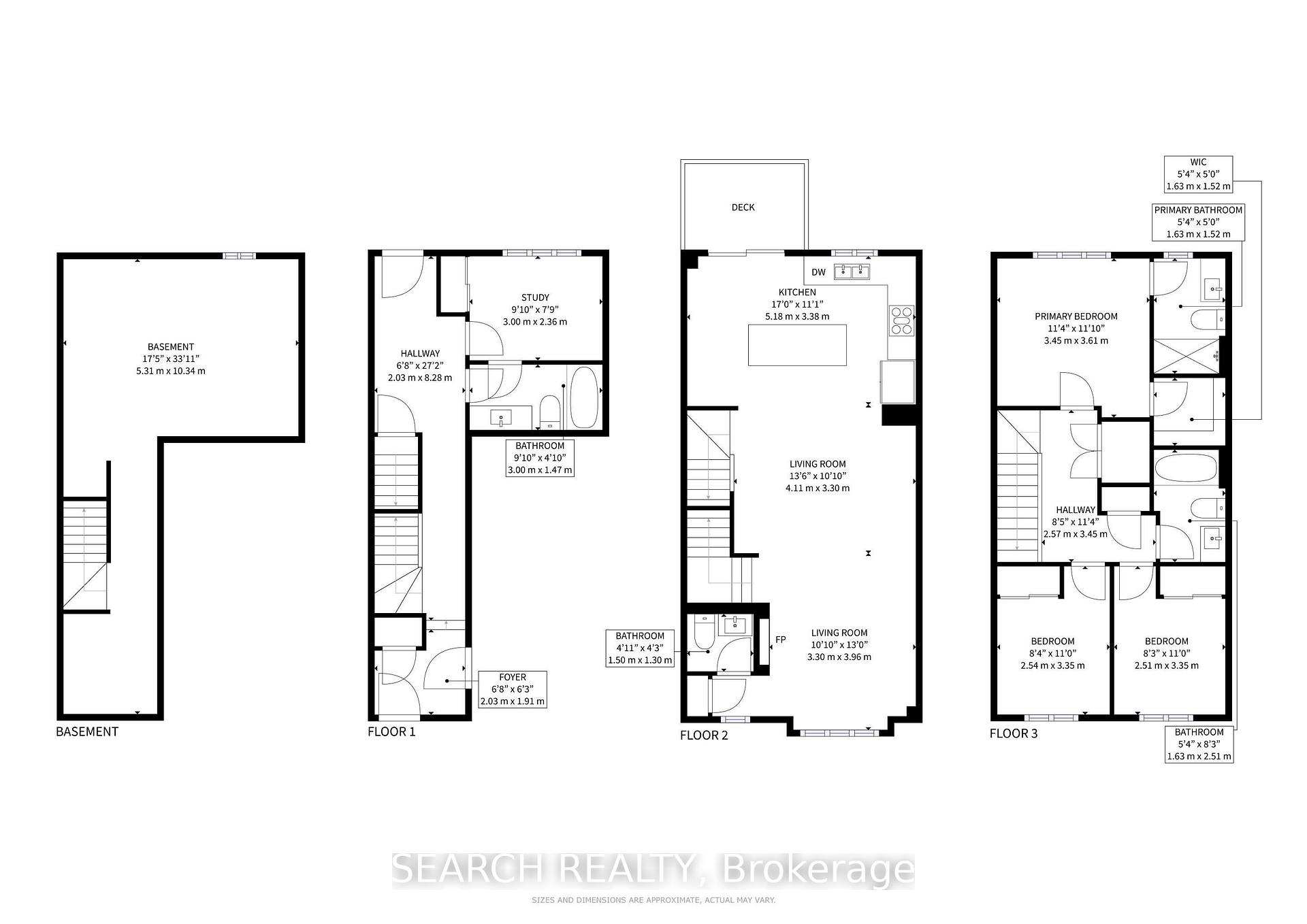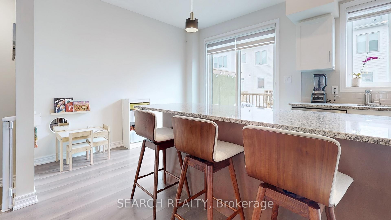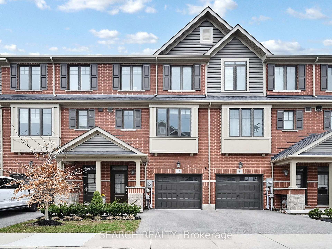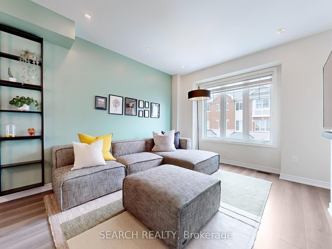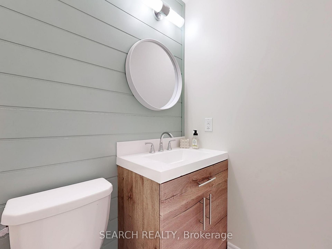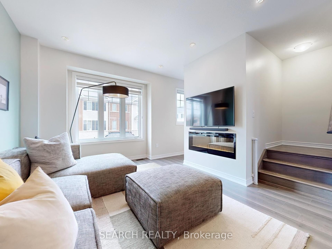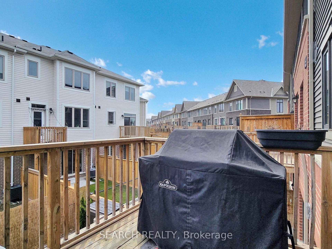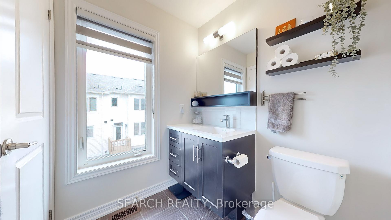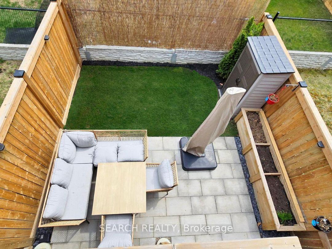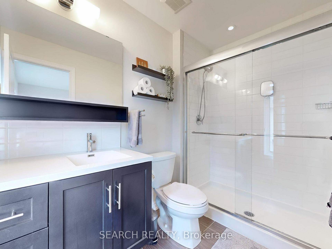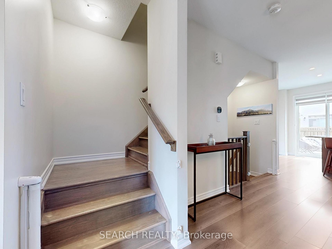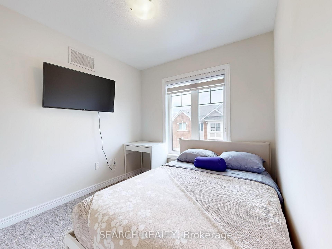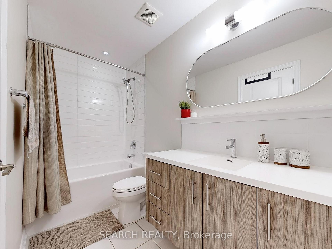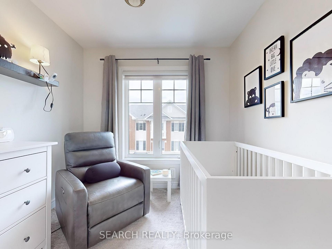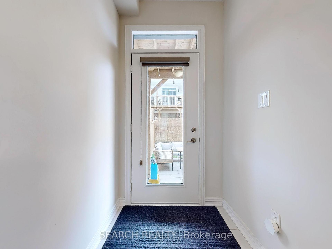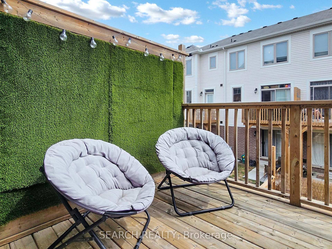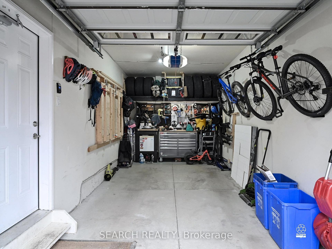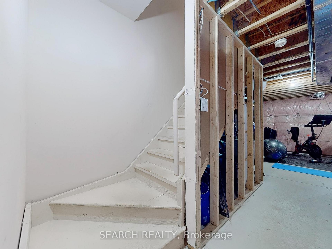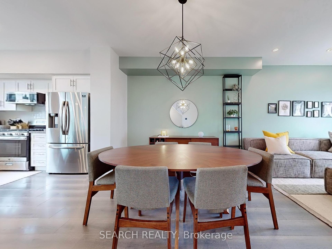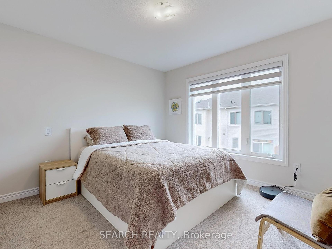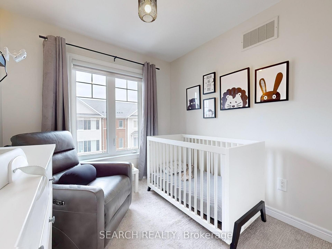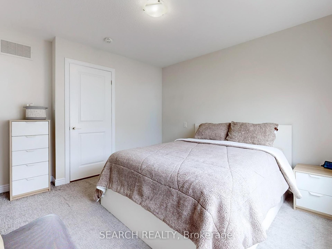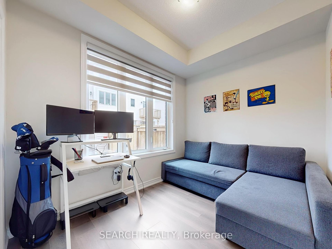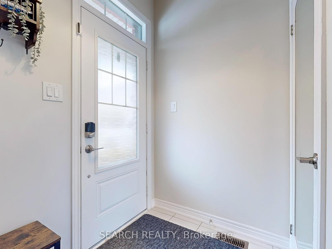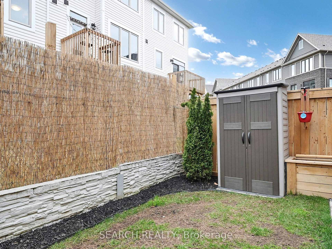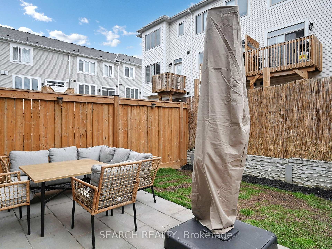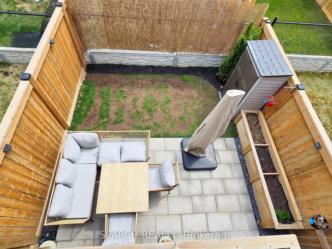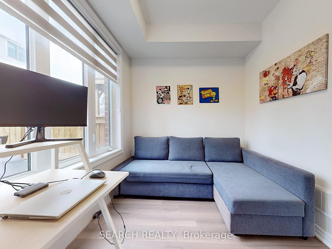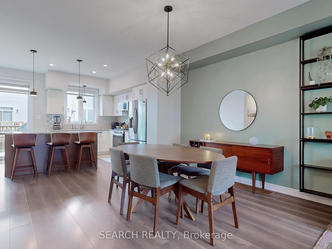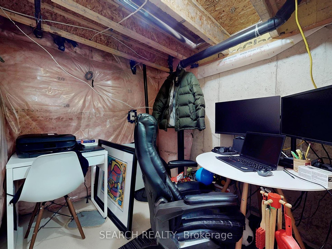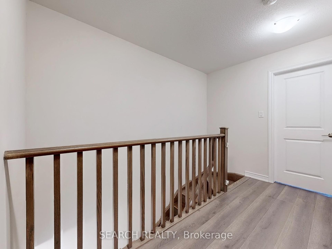$779,900
Available - For Sale
Listing ID: X12124347
10 Snowberry Lane , Hamilton, L8K 0A4, Hamilton
| Welcome to this beautifully upgraded move-in ready townhouse in the heart of the sought-after Vincent neighborhood. This 5-year-old home is the perfect blend of modern elegance and versatility! The bright and welcoming open-concept second floor is ideal for entertaining, with large windows that flood the space with natural light making it the staple of this home. The kitchen is a centerpiece, featuring quartz countertops, stainless steel appliances, a stunning island and a walkout deck perfect for BBQs and summer nights. Upstairs, you'll find three spacious bedrooms, including a primary suite with a private ensuite and walk-in closet. Also, the convenient upstairs laundry makes daily life a breeze! The main level offers a fourth bedroom and full bathroom, with access to a newly fenced backyard oasis making it perfect for guests providing full privacy or a home office retreat. The unspoiled basement provides endless potential to create the space of your dreams! The home is nestled in quick street near top rated schools, parks, 7 min to new GO train station and LRT, easy highways and minutes to all amenities. Your Dream Home Awaits, come make this beauty your own! |
| Price | $779,900 |
| Taxes: | $5069.11 |
| Assessment Year: | 2025 |
| Occupancy: | Owner |
| Address: | 10 Snowberry Lane , Hamilton, L8K 0A4, Hamilton |
| Directions/Cross Streets: | Albright & Quigley |
| Rooms: | 9 |
| Bedrooms: | 4 |
| Bedrooms +: | 0 |
| Family Room: | T |
| Basement: | Unfinished |
| Level/Floor | Room | Length(ft) | Width(ft) | Descriptions | |
| Room 1 | Main | Foyer | 6.66 | 6.26 | Access To Garage, Ceramic Floor, Closet |
| Room 2 | Main | Bedroom 2 | 9.84 | 7.74 | 3 Pc Bath, Laminate, Window |
| Room 3 | Second | Kitchen | 16.99 | 11.09 | Centre Island, W/O To Deck, Stainless Steel Appl |
| Room 4 | Second | Dining Ro | 13.48 | 10.82 | Open Concept, Laminate, Combined w/Living |
| Room 5 | Second | Living Ro | 12.99 | 10.82 | Fireplace, Laminate, Combined w/Dining |
| Room 6 | Third | Primary B | 11.84 | 11.32 | 3 Pc Ensuite, Walk-In Closet(s), Large Window |
| Room 7 | Third | Bedroom 3 | 10.99 | 8.33 | Closet, Window |
| Room 8 | Third | Bedroom 4 | 10.99 | 8.23 | Closet, Window |
| Room 9 | Basement | Recreatio | 33.92 | 17.42 | Unfinished, Window, Open Concept |
| Washroom Type | No. of Pieces | Level |
| Washroom Type 1 | 4 | Main |
| Washroom Type 2 | 2 | Second |
| Washroom Type 3 | 4 | Third |
| Washroom Type 4 | 3 | Third |
| Washroom Type 5 | 0 |
| Total Area: | 0.00 |
| Property Type: | Att/Row/Townhouse |
| Style: | 3-Storey |
| Exterior: | Brick, Stone |
| Garage Type: | Attached |
| (Parking/)Drive: | Private |
| Drive Parking Spaces: | 1 |
| Park #1 | |
| Parking Type: | Private |
| Park #2 | |
| Parking Type: | Private |
| Pool: | None |
| Approximatly Square Footage: | 1500-2000 |
| CAC Included: | N |
| Water Included: | N |
| Cabel TV Included: | N |
| Common Elements Included: | N |
| Heat Included: | N |
| Parking Included: | N |
| Condo Tax Included: | N |
| Building Insurance Included: | N |
| Fireplace/Stove: | Y |
| Heat Type: | Forced Air |
| Central Air Conditioning: | Central Air |
| Central Vac: | N |
| Laundry Level: | Syste |
| Ensuite Laundry: | F |
| Sewers: | Sewer |
$
%
Years
This calculator is for demonstration purposes only. Always consult a professional
financial advisor before making personal financial decisions.
| Although the information displayed is believed to be accurate, no warranties or representations are made of any kind. |
| SEARCH REALTY |
|
|

FARHANG RAFII
Sales Representative
Dir:
647-606-4145
Bus:
416-364-4776
Fax:
416-364-5556
| Book Showing | Email a Friend |
Jump To:
At a Glance:
| Type: | Freehold - Att/Row/Townhouse |
| Area: | Hamilton |
| Municipality: | Hamilton |
| Neighbourhood: | Vincent |
| Style: | 3-Storey |
| Tax: | $5,069.11 |
| Beds: | 4 |
| Baths: | 4 |
| Fireplace: | Y |
| Pool: | None |
Locatin Map:
Payment Calculator:

