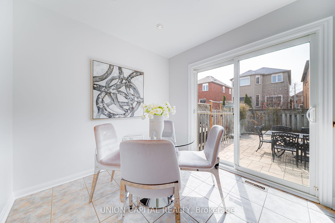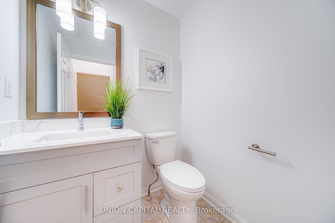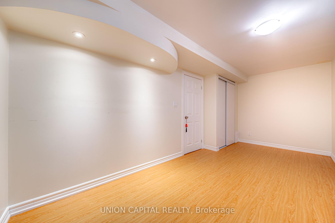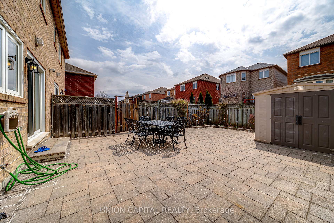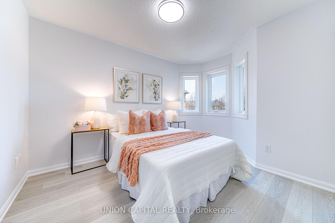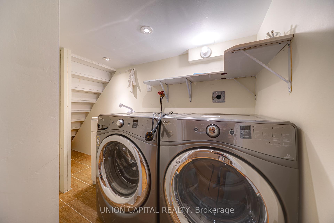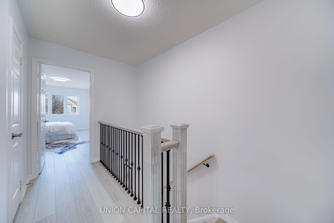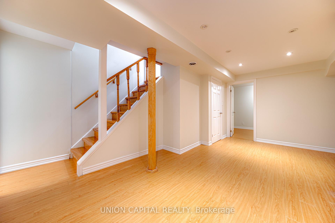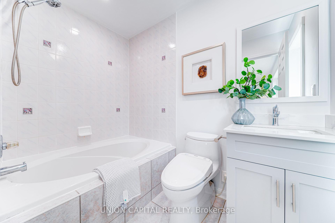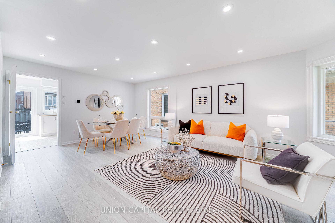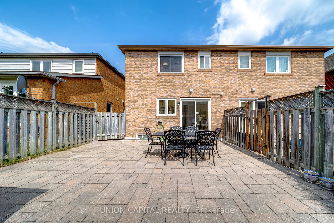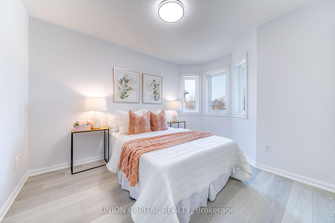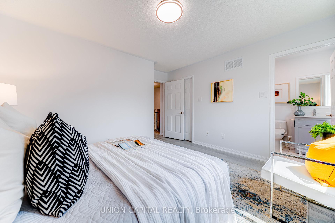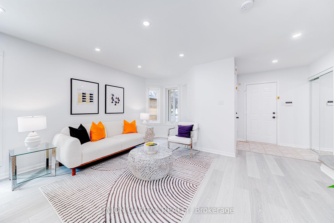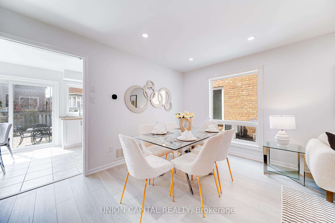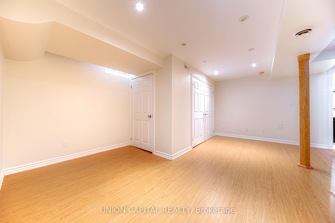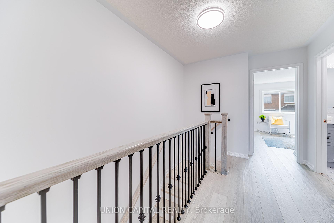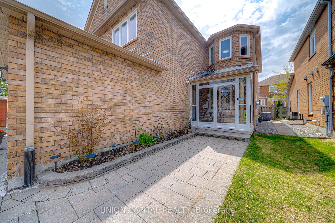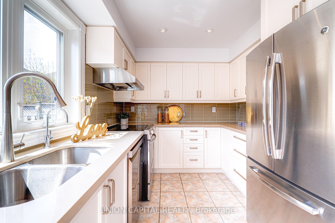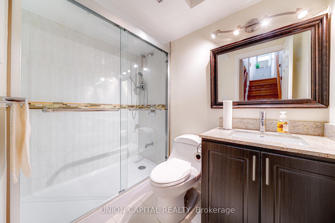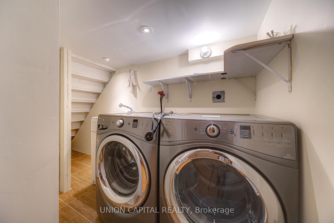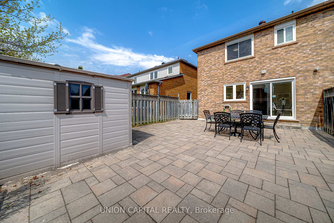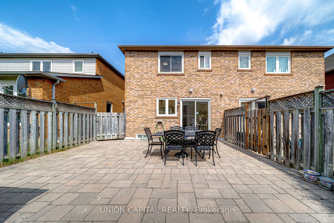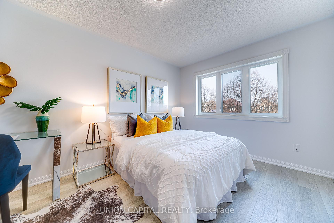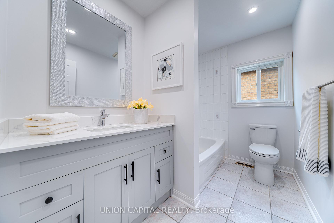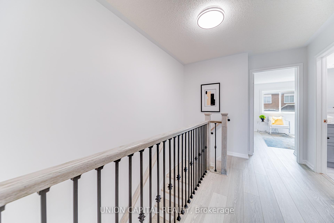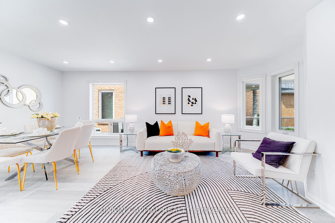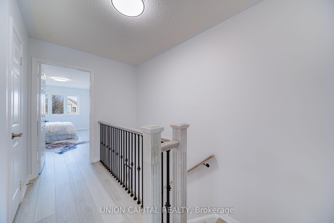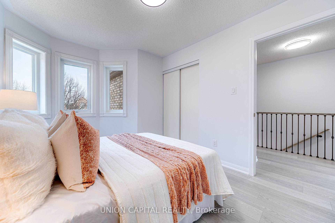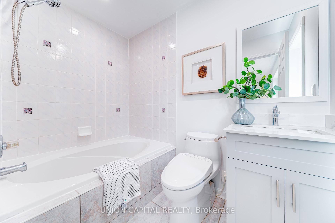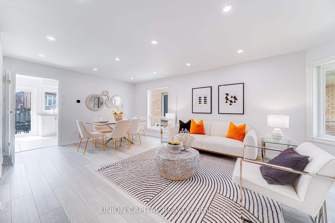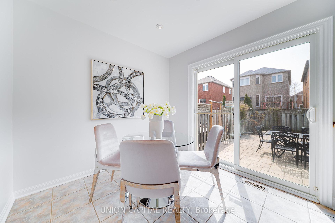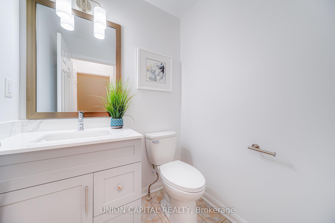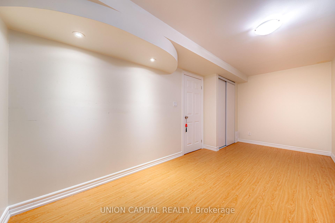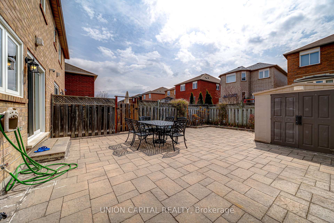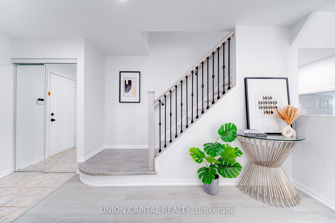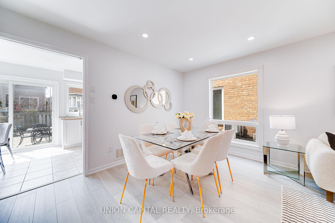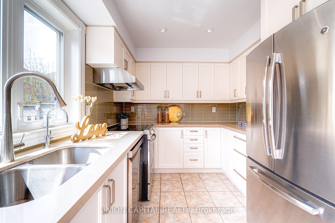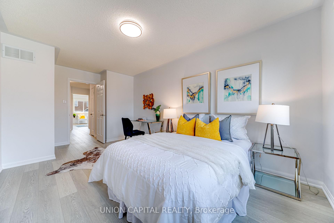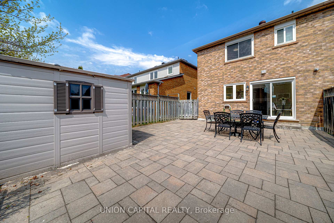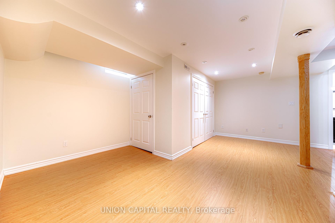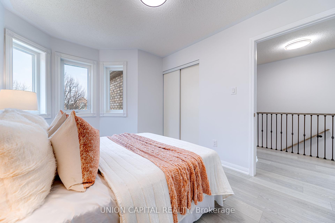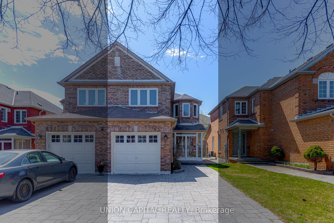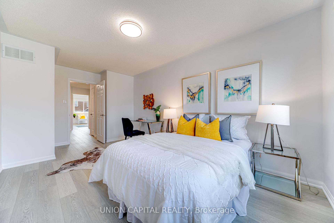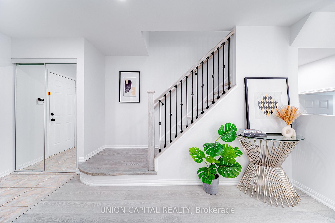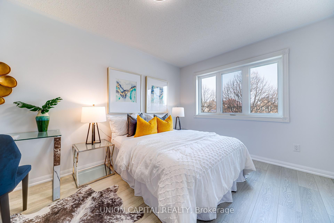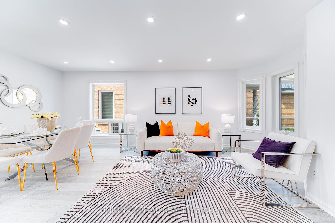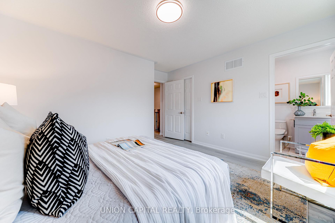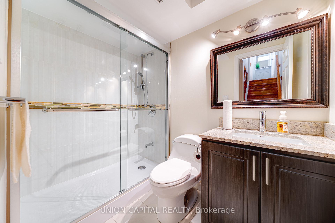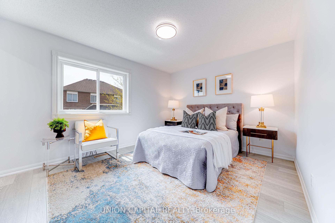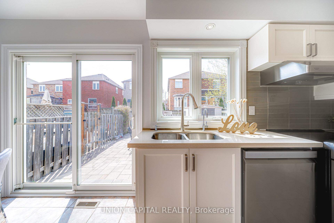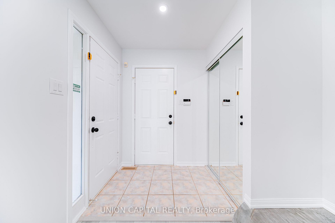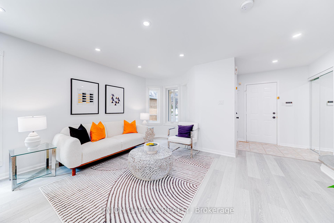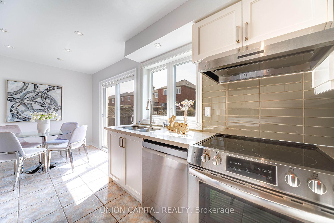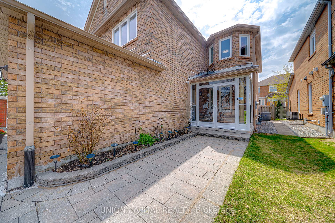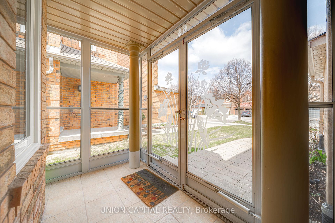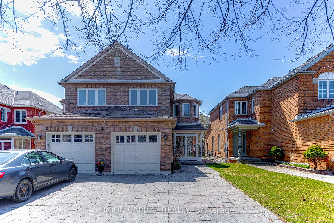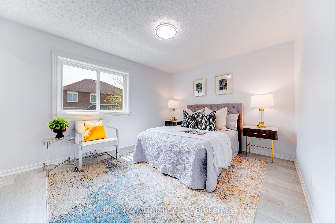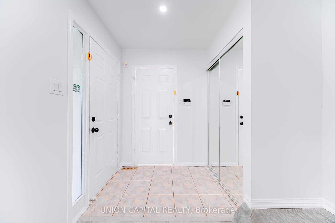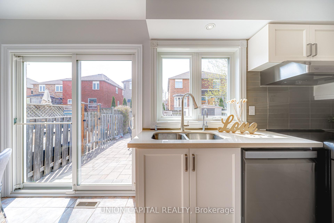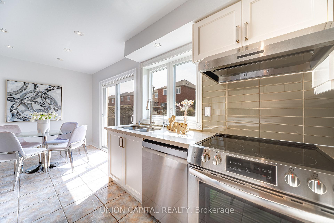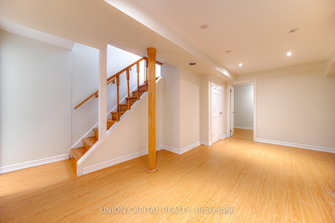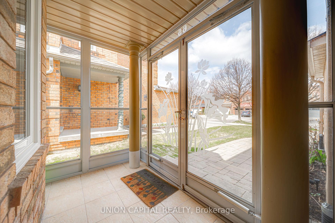$1,299,000
Available - For Sale
Listing ID: N12124391
65 Formosa Driv , Richmond Hill, L4S 1S9, York
| This owner-loving home nestled in the highly sought-after and family-friendly Rouge Woods community of Richmond Hill! This bright and spacious 3+1 bedroom semi-detached home boasts a functional layout with plenty of natural light, creating a warm and inviting atmosphere throughout. The sunlit eat-in kitchen offers a walkout to the fully fenced and interlocked backyard, with a spacious storage shed, perfect for outdoor enjoyment. Direct garage access to the home. Ideally located within top-ranked school boundaries: Bayview Secondary 9/746 & Richmond Rose PS 433/3021, and minutes from parks, Costco, T&T, Richmond Hill GO, shopping, restaurants, and Hwy 404/407. A rare opportunity to transform this well-loved, original-owner home into your dream residence! Property being sold 'as is, where is.' Don't miss your chance to live in one of Richmond Hill's most desirable neighborhoods! |
| Price | $1,299,000 |
| Taxes: | $5092.50 |
| Occupancy: | Vacant |
| Address: | 65 Formosa Driv , Richmond Hill, L4S 1S9, York |
| Directions/Cross Streets: | Major MacKenzie/Bayview |
| Rooms: | 13 |
| Bedrooms: | 3 |
| Bedrooms +: | 1 |
| Family Room: | F |
| Basement: | Apartment, Finished |
| Level/Floor | Room | Length(ft) | Width(ft) | Descriptions | |
| Room 1 | Second | Primary B | 10.89 | 14.53 | 3 Pc Ensuite, Closet, Overlooks Backyard |
| Room 2 | Second | Bedroom 2 | 9.41 | 12.04 | Closet |
| Room 3 | Second | Bedroom 3 | 10.23 | 18.3 | Closet |
| Room 4 | Second | Bathroom | 5.81 | 9.35 | 3 Pc Bath |
| Room 5 | Ground | Dining Ro | 6.46 | 12.89 | Large Window |
| Room 6 | Ground | Living Ro | 14.33 | 15.22 | Bay Window |
| Room 7 | Ground | Kitchen | 8.5 | 10.1 | Open Concept, Overlooks Backyard, Ceramic Floor |
| Room 8 | Ground | Breakfast | 8.5 | 8.86 | Combined w/Kitchen, W/O To Yard, Ceramic Floor |
| Room 9 | Ground | Powder Ro | 4.62 | 5.22 | 2 Pc Bath |
| Room 10 | Basement | Recreatio | 12.89 | 17.81 | |
| Room 11 | Basement | Bedroom | 8 | 17.68 | |
| Room 12 | Basement | Bathroom | 4.92 | 7.54 | 3 Pc Bath |
| Room 13 | Basement | Laundry | 4.3 | 7.05 | Combined w/Laundry |
| Washroom Type | No. of Pieces | Level |
| Washroom Type 1 | 3 | Second |
| Washroom Type 2 | 2 | Ground |
| Washroom Type 3 | 3 | Basement |
| Washroom Type 4 | 0 | |
| Washroom Type 5 | 0 |
| Total Area: | 0.00 |
| Approximatly Age: | 16-30 |
| Property Type: | Semi-Detached |
| Style: | 2-Storey |
| Exterior: | Brick, Shingle |
| Garage Type: | Attached |
| (Parking/)Drive: | Private |
| Drive Parking Spaces: | 3 |
| Park #1 | |
| Parking Type: | Private |
| Park #2 | |
| Parking Type: | Private |
| Pool: | None |
| Approximatly Age: | 16-30 |
| Approximatly Square Footage: | 1100-1500 |
| CAC Included: | N |
| Water Included: | N |
| Cabel TV Included: | N |
| Common Elements Included: | N |
| Heat Included: | N |
| Parking Included: | N |
| Condo Tax Included: | N |
| Building Insurance Included: | N |
| Fireplace/Stove: | N |
| Heat Type: | Forced Air |
| Central Air Conditioning: | Central Air |
| Central Vac: | N |
| Laundry Level: | Syste |
| Ensuite Laundry: | F |
| Sewers: | Sewer |
$
%
Years
This calculator is for demonstration purposes only. Always consult a professional
financial advisor before making personal financial decisions.
| Although the information displayed is believed to be accurate, no warranties or representations are made of any kind. |
| UNION CAPITAL REALTY |
|
|

FARHANG RAFII
Sales Representative
Dir:
647-606-4145
Bus:
416-364-4776
Fax:
416-364-5556
| Book Showing | Email a Friend |
Jump To:
At a Glance:
| Type: | Freehold - Semi-Detached |
| Area: | York |
| Municipality: | Richmond Hill |
| Neighbourhood: | Rouge Woods |
| Style: | 2-Storey |
| Approximate Age: | 16-30 |
| Tax: | $5,092.5 |
| Beds: | 3+1 |
| Baths: | 4 |
| Fireplace: | N |
| Pool: | None |
Locatin Map:
Payment Calculator:

