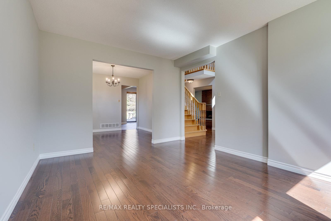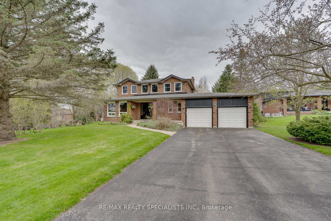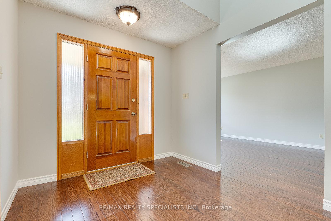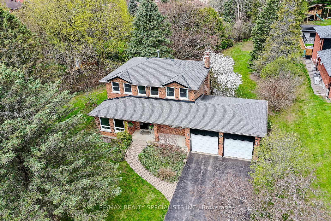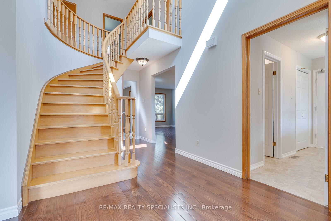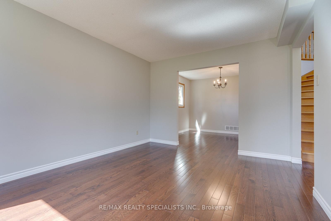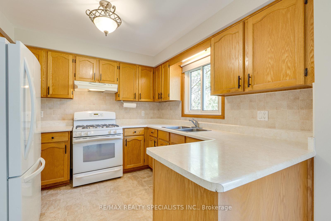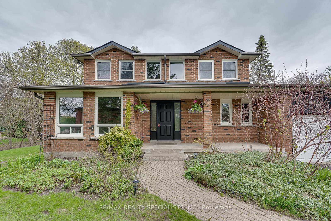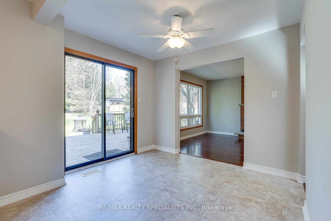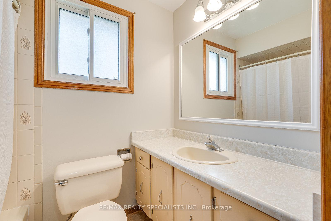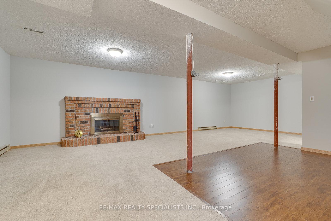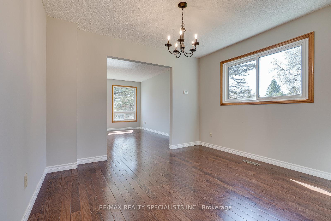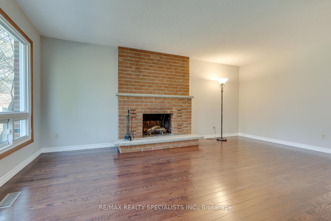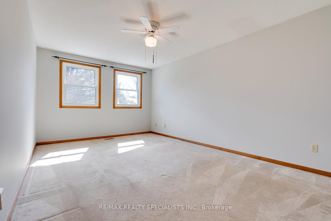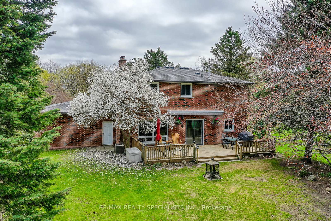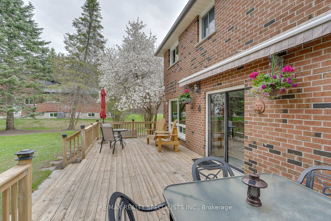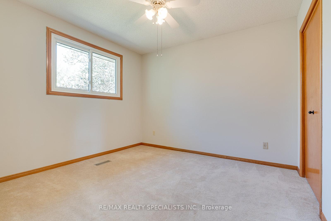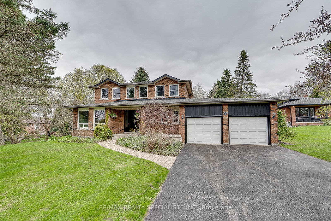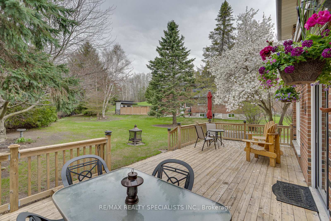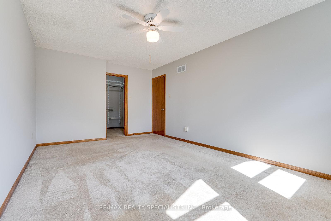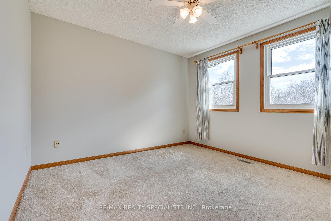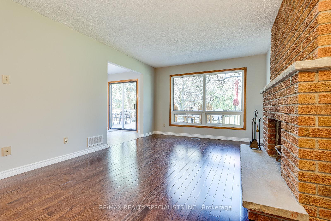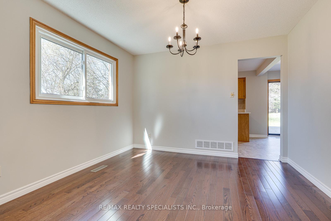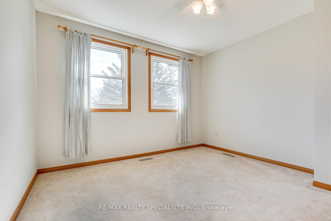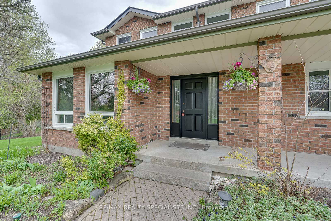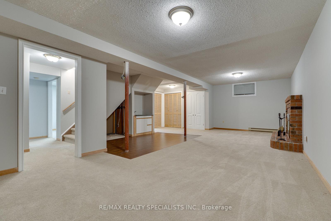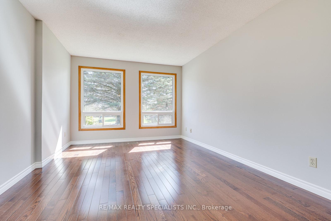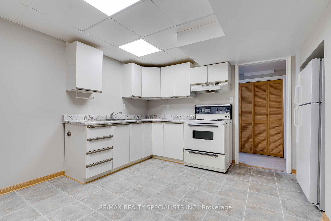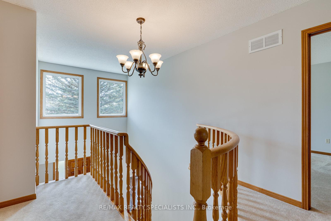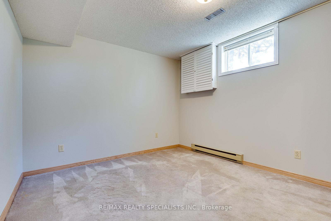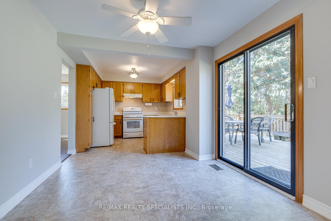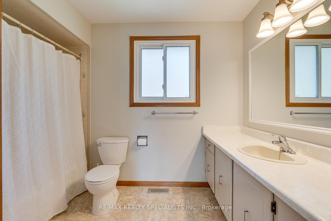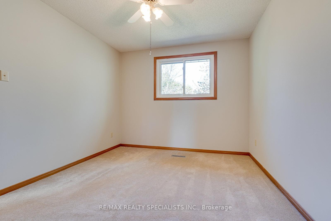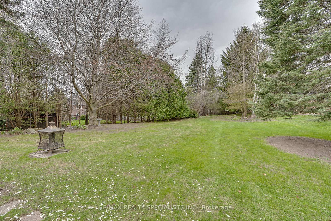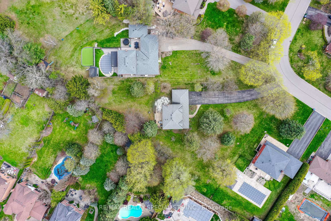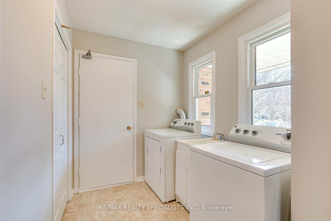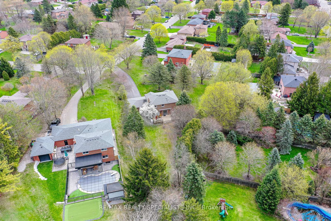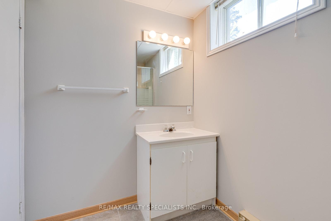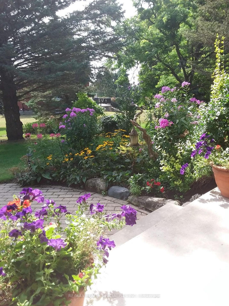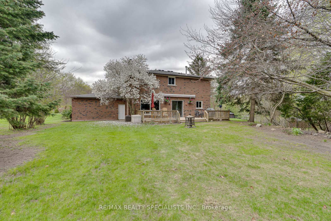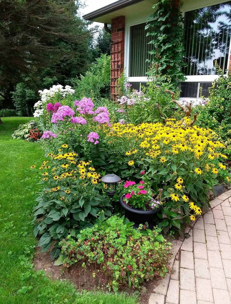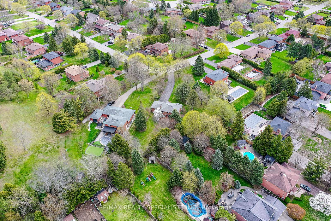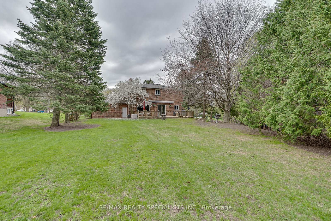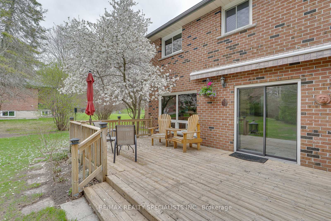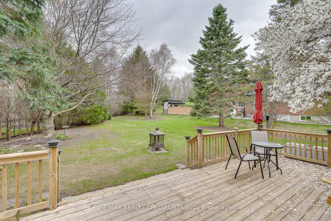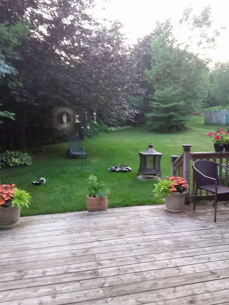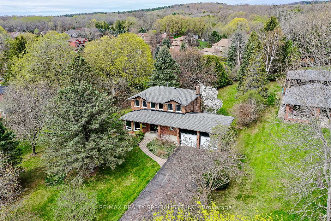$1,269,000
Available - For Sale
Listing ID: W12125874
30 Marilyn Stre , Caledon, L7C 1H2, Peel
| Proudly offered by the original owners, this well-maintained home features a thoughtfully designed floor plan ideal for both comfortable family living and effortless entertaining. The main floor offers a warm and inviting family room with a cozy fireplace, a formal dining room, and a bright living room with gleaming hardwood floors. The lower level provides exceptional flexibility, boasting a spacious recreation room with a second fireplace, a rough-in for a wet bar, an additional bedroom, and a full second kitchenperfect for extended family, guests, or potential in-law accommodations. Step outside to your own private retreat. The backyard is beautifully mature and landscaped, offering peace, privacy, and a spacious deck where you can relax and enjoy the sights and sounds of nature. Additional features include a functional mudroom that connects directly to the attached two-car garage, making daily living both practical and efficient. Situated in a very desirable location in Caledon East, this home is walking distance to all amenities, schools, shopping, recreation centers, tennis courts, soccer fields, to name a few. Make this your next move ! |
| Price | $1,269,000 |
| Taxes: | $6396.00 |
| Assessment Year: | 2024 |
| Occupancy: | Vacant |
| Address: | 30 Marilyn Stre , Caledon, L7C 1H2, Peel |
| Directions/Cross Streets: | Airport & Walkers Rd E |
| Rooms: | 7 |
| Rooms +: | 3 |
| Bedrooms: | 3 |
| Bedrooms +: | 1 |
| Family Room: | T |
| Basement: | Full, Finished |
| Level/Floor | Room | Length(ft) | Width(ft) | Descriptions | |
| Room 1 | Main | Living Ro | 14.01 | 11.15 | Hardwood Floor |
| Room 2 | Main | Dining Ro | 11.25 | 10 | Hardwood Floor |
| Room 3 | Main | Kitchen | 18.99 | 10.5 | Vinyl Floor, W/O To Deck, Eat-in Kitchen |
| Room 4 | Main | Family Ro | 18.24 | 10.5 | Hardwood Floor, Fireplace, Picture Window |
| Room 5 | Upper | Bedroom | 17.52 | 11.25 | Broadloom, 4 Pc Ensuite, Walk-In Closet(s) |
| Room 6 | Upper | Bedroom 2 | 10.99 | 10.5 | Broadloom, Closet |
| Room 7 | Upper | Bedroom 3 | 11.51 | 11.25 | Broadloom, Closet |
| Room 8 | Lower | Recreatio | 26.76 | 16.5 | Broadloom, Fireplace, Wet Bar |
| Room 9 | Lower | Bedroom 4 | 13.74 | 10.3 | Broadloom, Above Grade Window, Closet |
| Room 10 | Main | Laundry | 11.51 | 6.49 | Vinyl Floor, W/O To Garage |
| Washroom Type | No. of Pieces | Level |
| Washroom Type 1 | 3 | Basement |
| Washroom Type 2 | 4 | Second |
| Washroom Type 3 | 2 | Main |
| Washroom Type 4 | 0 | |
| Washroom Type 5 | 0 |
| Total Area: | 0.00 |
| Property Type: | Detached |
| Style: | 2-Storey |
| Exterior: | Brick |
| Garage Type: | Attached |
| (Parking/)Drive: | Private |
| Drive Parking Spaces: | 10 |
| Park #1 | |
| Parking Type: | Private |
| Park #2 | |
| Parking Type: | Private |
| Pool: | None |
| Approximatly Square Footage: | 2000-2500 |
| Property Features: | Greenbelt/Co, Library |
| CAC Included: | N |
| Water Included: | N |
| Cabel TV Included: | N |
| Common Elements Included: | N |
| Heat Included: | N |
| Parking Included: | N |
| Condo Tax Included: | N |
| Building Insurance Included: | N |
| Fireplace/Stove: | Y |
| Heat Type: | Forced Air |
| Central Air Conditioning: | Central Air |
| Central Vac: | N |
| Laundry Level: | Syste |
| Ensuite Laundry: | F |
| Sewers: | Sewer |
$
%
Years
This calculator is for demonstration purposes only. Always consult a professional
financial advisor before making personal financial decisions.
| Although the information displayed is believed to be accurate, no warranties or representations are made of any kind. |
| RE/MAX REALTY SPECIALISTS INC. |
|
|

FARHANG RAFII
Sales Representative
Dir:
647-606-4145
Bus:
416-364-4776
Fax:
416-364-5556
| Virtual Tour | Book Showing | Email a Friend |
Jump To:
At a Glance:
| Type: | Freehold - Detached |
| Area: | Peel |
| Municipality: | Caledon |
| Neighbourhood: | Caledon East |
| Style: | 2-Storey |
| Tax: | $6,396 |
| Beds: | 3+1 |
| Baths: | 4 |
| Fireplace: | Y |
| Pool: | None |
Locatin Map:
Payment Calculator:

