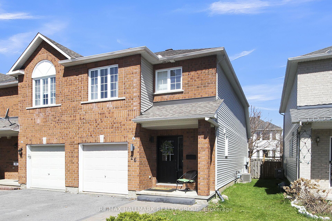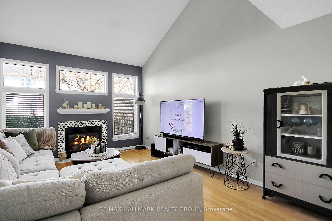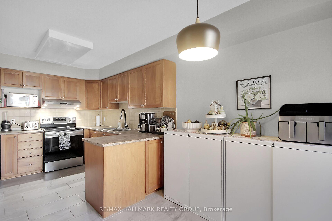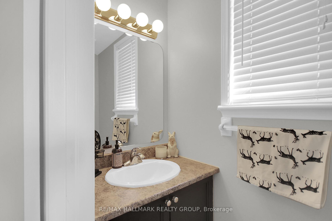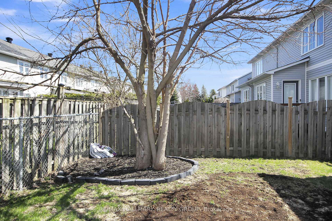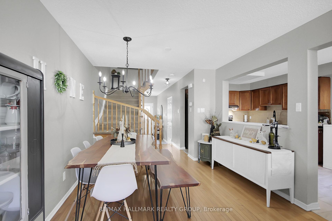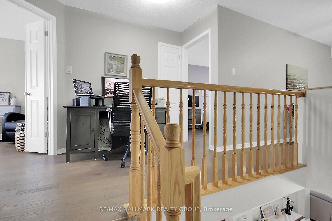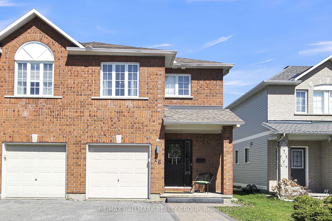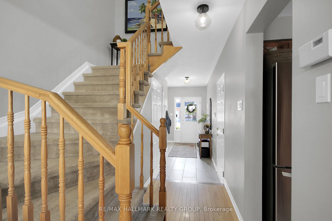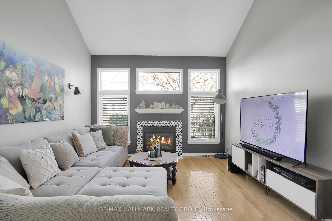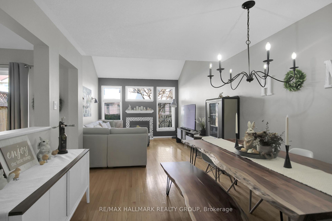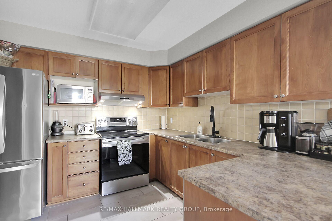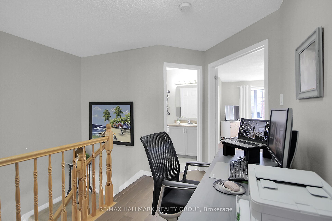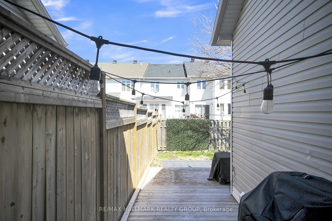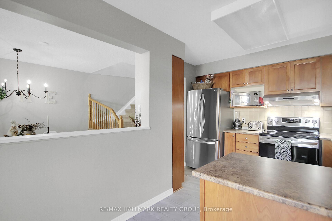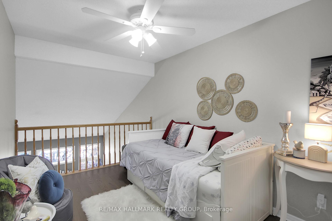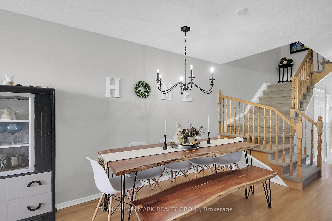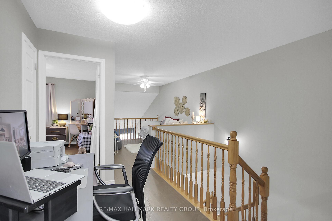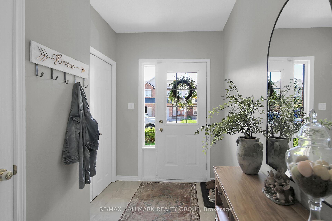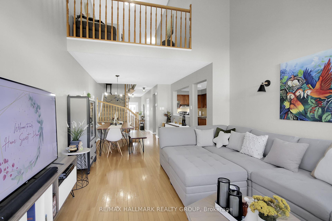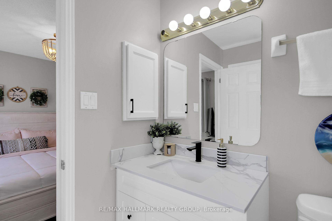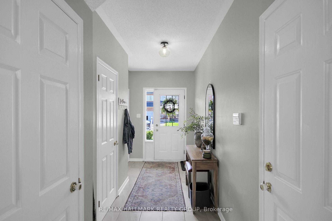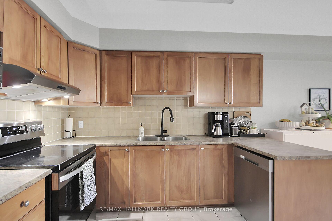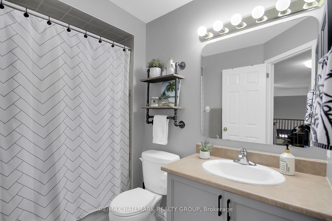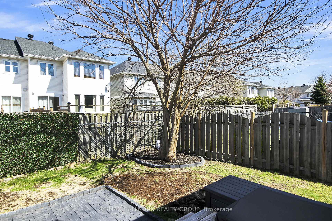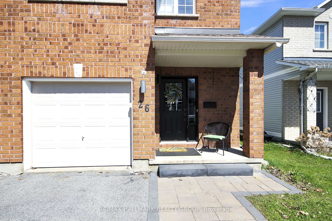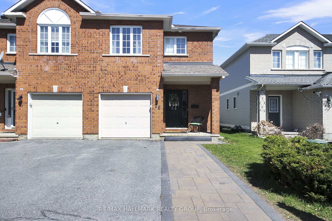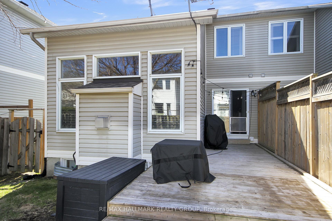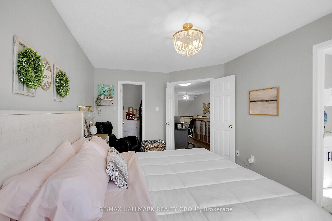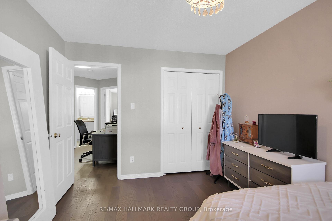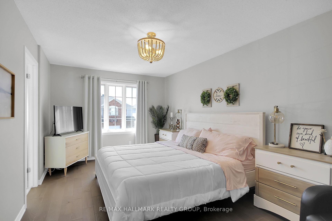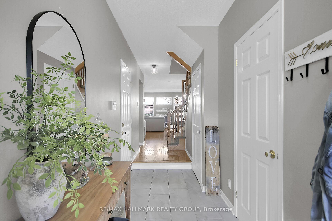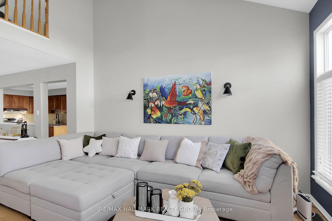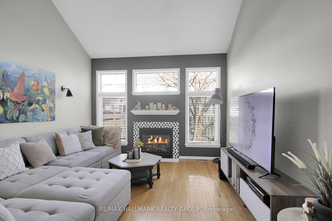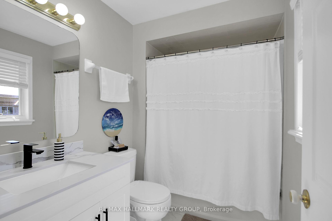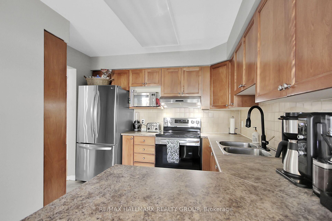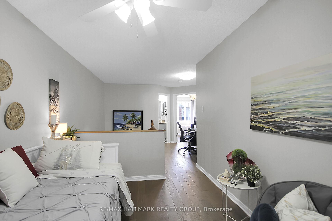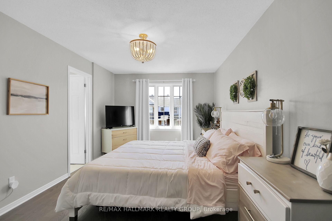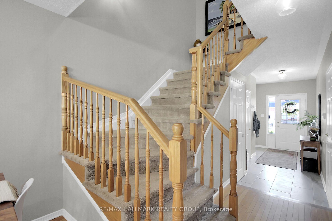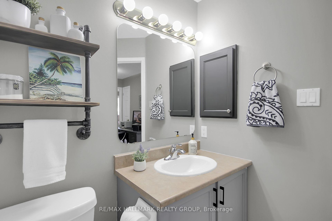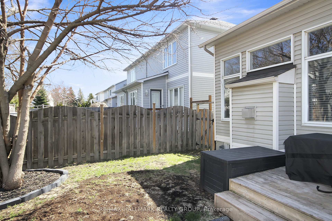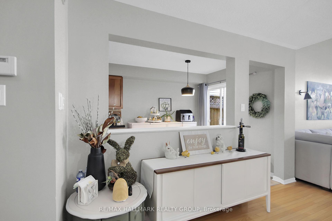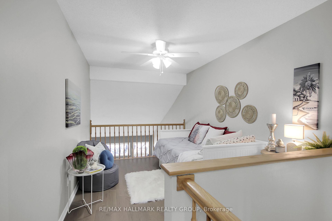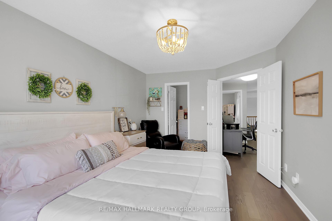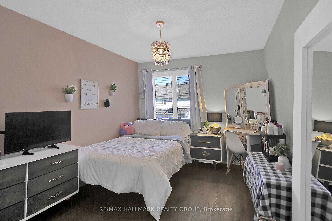$597,900
Available - For Sale
Listing ID: X12125585
26 Calaveras Aven , Barrhaven, K2J 4Z8, Ottawa
| Discover serenity in this end unit townhome, featuring 2 bedrooms plus loft (easily converted to 3rd bedroom) and 2.5 baths. Imagine cozy evenings by the fireplace in the two-storey living room. The kitchen boasts plenty of counter and cabinet space, an eating area and convenient pass-through to the dining space. Spacious dining room just off of the kitchen. A charming loft invites versatility, perfect for a home office or kids playroom or family room. Large Primary bedroom with ensuite bath and walk in closet. Large second bedroom with wall to wall closet and full bathroom complete the 2nd level. Partial finished room in lower level . Step outside to your fenced backyard, shaded by a beautiful mature tree and deck, ideal for al fresco dining. Roof replaced in 2017. In 2018 new A/C, freshly painted, ceramic flooring in entrance, powder room,, kitchen, eating area, ensuite and full bath and new carpet on stairs, also New fridge and stove and dishwasher 2018. Washer and dryer 2020. Furnace 2023. This gem is a haven for those who appreciate delightful indoor and outdoor living. |
| Price | $597,900 |
| Taxes: | $3712.00 |
| Assessment Year: | 2024 |
| Occupancy: | Tenant |
| Address: | 26 Calaveras Aven , Barrhaven, K2J 4Z8, Ottawa |
| Directions/Cross Streets: | Beatrice Drive |
| Rooms: | 8 |
| Bedrooms: | 2 |
| Bedrooms +: | 0 |
| Family Room: | F |
| Basement: | Partially Fi |
| Level/Floor | Room | Length(ft) | Width(ft) | Descriptions | |
| Room 1 | Main | Living Ro | 13.97 | 11.97 | |
| Room 2 | Main | Dining Ro | 12.99 | 10.5 | |
| Room 3 | Main | Kitchen | 10.14 | 10.07 | |
| Room 4 | Main | Breakfast | 7.97 | 7.97 | |
| Room 5 | Second | Primary B | 16.99 | 10.5 | 4 Pc Ensuite |
| Room 6 | Second | Bedroom 2 | 13.48 | 9.97 | |
| Room 7 | Second | Loft | 11.97 | 8.99 |
| Washroom Type | No. of Pieces | Level |
| Washroom Type 1 | 2 | Main |
| Washroom Type 2 | 4 | Second |
| Washroom Type 3 | 4 | Second |
| Washroom Type 4 | 0 | |
| Washroom Type 5 | 0 |
| Total Area: | 0.00 |
| Property Type: | Att/Row/Townhouse |
| Style: | 2-Storey |
| Exterior: | Brick, Vinyl Siding |
| Garage Type: | Attached |
| (Parking/)Drive: | Private |
| Drive Parking Spaces: | 2 |
| Park #1 | |
| Parking Type: | Private |
| Park #2 | |
| Parking Type: | Private |
| Pool: | None |
| Approximatly Square Footage: | 1500-2000 |
| CAC Included: | N |
| Water Included: | N |
| Cabel TV Included: | N |
| Common Elements Included: | N |
| Heat Included: | N |
| Parking Included: | N |
| Condo Tax Included: | N |
| Building Insurance Included: | N |
| Fireplace/Stove: | Y |
| Heat Type: | Forced Air |
| Central Air Conditioning: | Central Air |
| Central Vac: | N |
| Laundry Level: | Syste |
| Ensuite Laundry: | F |
| Sewers: | Sewer |
$
%
Years
This calculator is for demonstration purposes only. Always consult a professional
financial advisor before making personal financial decisions.
| Although the information displayed is believed to be accurate, no warranties or representations are made of any kind. |
| RE/MAX HALLMARK REALTY GROUP |
|
|

FARHANG RAFII
Sales Representative
Dir:
647-606-4145
Bus:
416-364-4776
Fax:
416-364-5556
| Book Showing | Email a Friend |
Jump To:
At a Glance:
| Type: | Freehold - Att/Row/Townhouse |
| Area: | Ottawa |
| Municipality: | Barrhaven |
| Neighbourhood: | 7706 - Barrhaven - Longfields |
| Style: | 2-Storey |
| Tax: | $3,712 |
| Beds: | 2 |
| Baths: | 3 |
| Fireplace: | Y |
| Pool: | None |
Locatin Map:
Payment Calculator:

