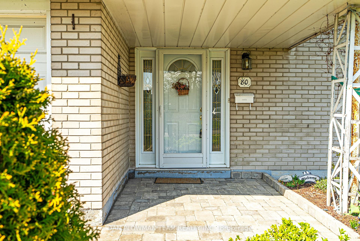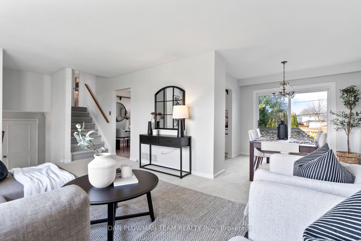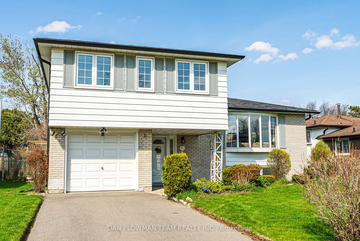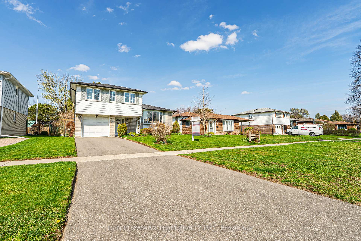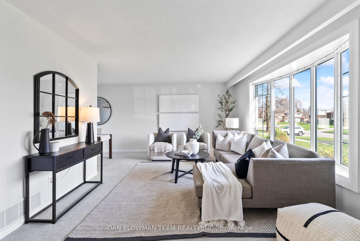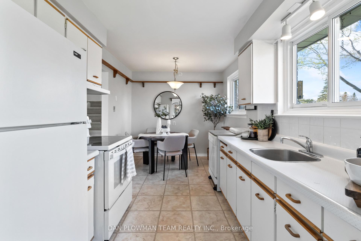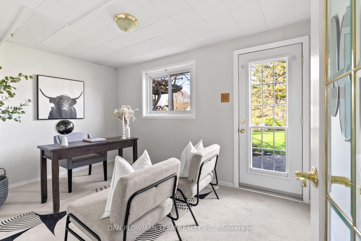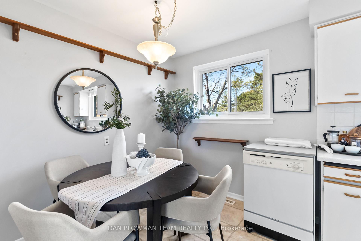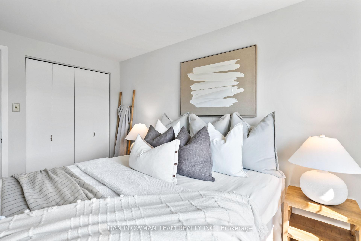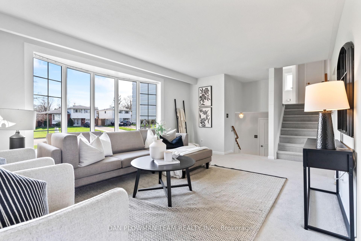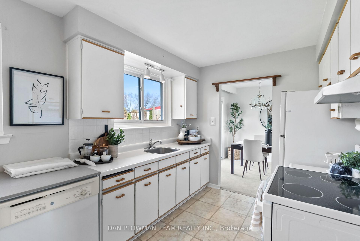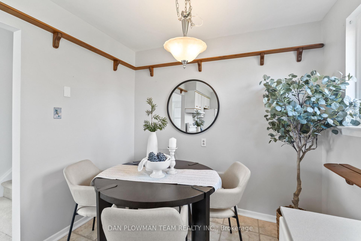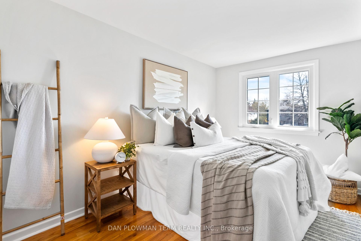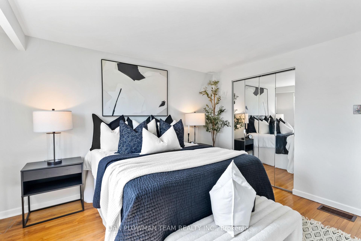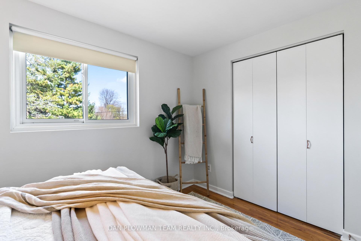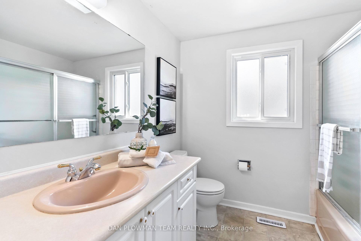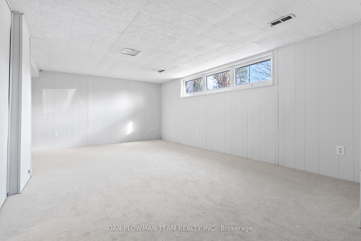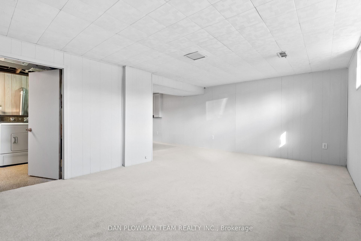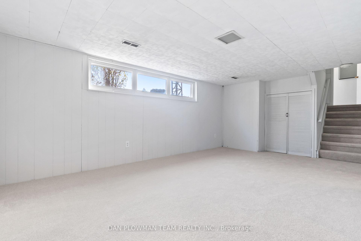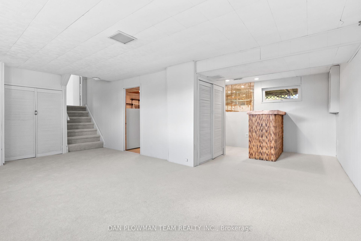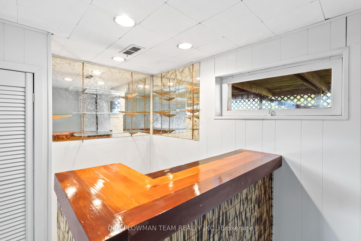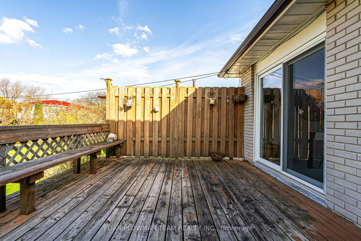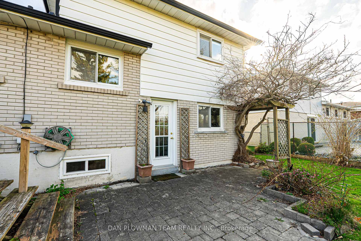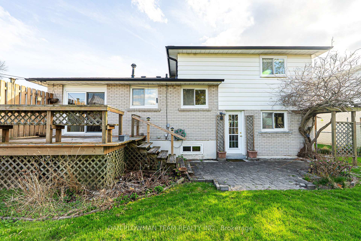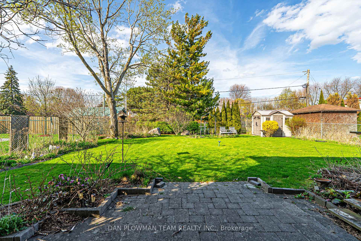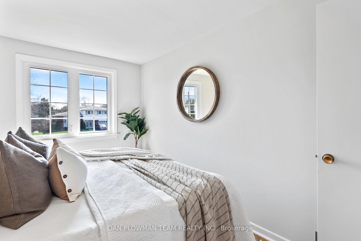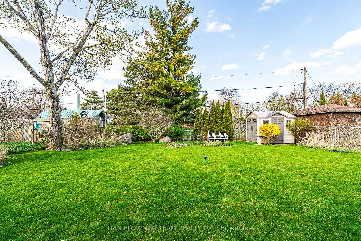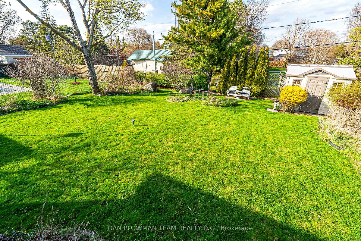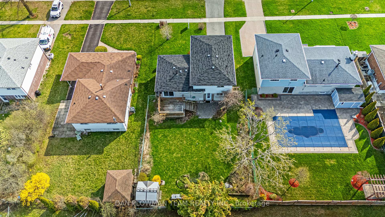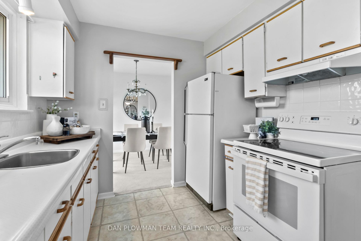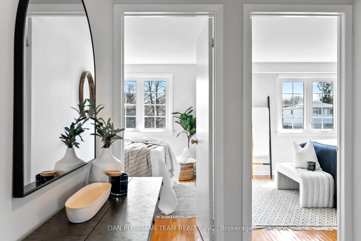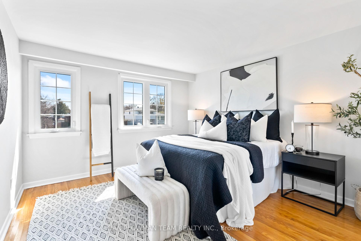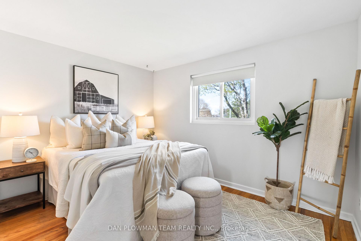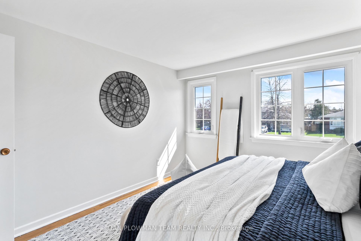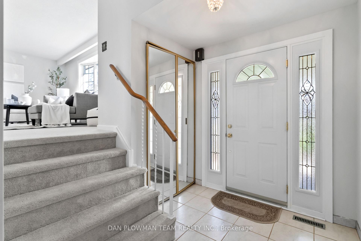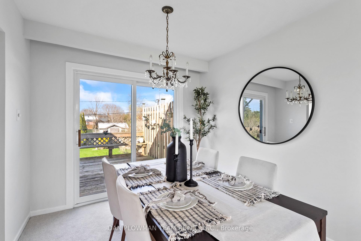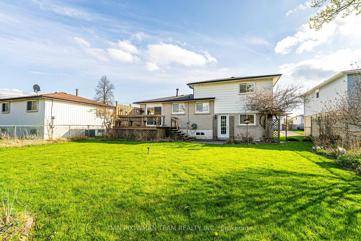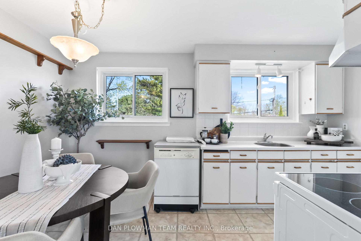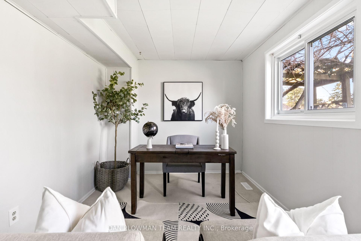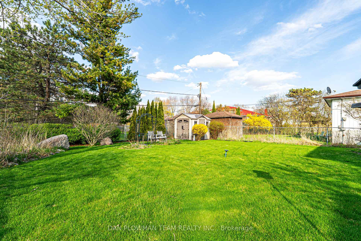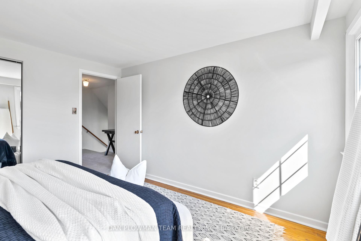$799,000
Available - For Sale
Listing ID: E12125801
80 Dreyer Driv East , Ajax, L1S 1J5, Durham
| First Time Buyers & Downsizers! Golden Opportunity Awaits You! This Rarely Offered Detached Home Is Nestled In The Sought After Community Of South East Ajax By The Lake! Main Floor Features An Open Concept Living/Dining Area With Tons Of Natural Light From The Large Bow Window, Spacious Eat In Kitchen, Two Separate W/O To The Back Yard, Office/Den Area, And Convenient Direct Access To The Garage. Upper Floor Features 3 Spacious Bedrooms With All Original Hardwood! Entire Home Has Been Freshly Painted, And New Carpet Has Been Installed Throughout The House. Finished Basement With Laundry Area And Extra Storage Space Provides Endless Possibilities! Backyard With Large Deck , Backs Onto Greenspace For Added Privacy! Extras: A Short Minute's Walk To Waterfront Trails, Breathtaking Greenspace, Public Parks And Scenic Views Of The Shores Of Lake Ontario! Close Drive ToThe 401, Grocery Stores, Public & Catholic Schools & All The Amenities You Need! |
| Price | $799,000 |
| Taxes: | $5311.38 |
| Occupancy: | Vacant |
| Address: | 80 Dreyer Driv East , Ajax, L1S 1J5, Durham |
| Directions/Cross Streets: | Pickering Beach Rd & Dreyer Dr E |
| Rooms: | 7 |
| Bedrooms: | 3 |
| Bedrooms +: | 0 |
| Family Room: | F |
| Basement: | Finished, Full |
| Level/Floor | Room | Length(ft) | Width(ft) | Descriptions | |
| Room 1 | Main | Living Ro | 18.14 | 12.04 | Bow Window, Broadloom |
| Room 2 | Main | Dining Ro | 8.76 | 7.81 | W/O To Deck, Broadloom |
| Room 3 | Main | Kitchen | 14.89 | 8.63 | Tile Floor, Eat-in Kitchen, Large Window |
| Room 4 | Main | Den | 13.32 | 8.56 | W/O To Yard, Broadloom, Window |
| Room 5 | Upper | Primary B | 12.07 | 11.32 | Large Closet, Hardwood Floor, Large Window |
| Room 6 | Upper | Bedroom 2 | 12.07 | 8.1 | Closet, Hardwood Floor, Window |
| Room 7 | Upper | Bedroom 3 | 11.32 | 9.05 | Closet, Hardwood Floor, Window |
| Room 8 | Lower | Recreatio | 19.48 | 11.94 | L-Shaped Room, Broadloom, Large Window |
| Room 9 | Lower | Laundry | 13.97 | 8.66 | Laundry Sink, Window |
| Washroom Type | No. of Pieces | Level |
| Washroom Type 1 | 4 | Upper |
| Washroom Type 2 | 0 | |
| Washroom Type 3 | 0 | |
| Washroom Type 4 | 0 | |
| Washroom Type 5 | 0 |
| Total Area: | 0.00 |
| Property Type: | Detached |
| Style: | Sidesplit 3 |
| Exterior: | Aluminum Siding, Brick |
| Garage Type: | Attached |
| (Parking/)Drive: | Private |
| Drive Parking Spaces: | 2 |
| Park #1 | |
| Parking Type: | Private |
| Park #2 | |
| Parking Type: | Private |
| Pool: | None |
| Approximatly Square Footage: | 1100-1500 |
| CAC Included: | N |
| Water Included: | N |
| Cabel TV Included: | N |
| Common Elements Included: | N |
| Heat Included: | N |
| Parking Included: | N |
| Condo Tax Included: | N |
| Building Insurance Included: | N |
| Fireplace/Stove: | N |
| Heat Type: | Forced Air |
| Central Air Conditioning: | Central Air |
| Central Vac: | N |
| Laundry Level: | Syste |
| Ensuite Laundry: | F |
| Sewers: | Sewer |
$
%
Years
This calculator is for demonstration purposes only. Always consult a professional
financial advisor before making personal financial decisions.
| Although the information displayed is believed to be accurate, no warranties or representations are made of any kind. |
| DAN PLOWMAN TEAM REALTY INC. |
|
|

FARHANG RAFII
Sales Representative
Dir:
647-606-4145
Bus:
416-364-4776
Fax:
416-364-5556
| Virtual Tour | Book Showing | Email a Friend |
Jump To:
At a Glance:
| Type: | Freehold - Detached |
| Area: | Durham |
| Municipality: | Ajax |
| Neighbourhood: | South East |
| Style: | Sidesplit 3 |
| Tax: | $5,311.38 |
| Beds: | 3 |
| Baths: | 1 |
| Fireplace: | N |
| Pool: | None |
Locatin Map:
Payment Calculator:

