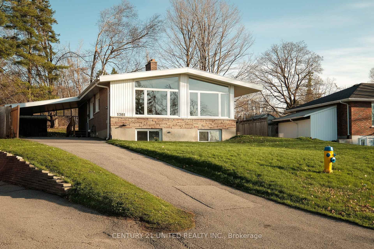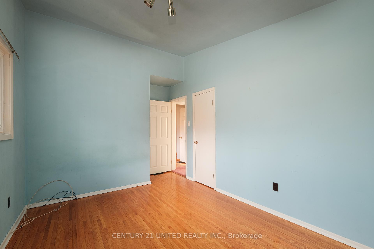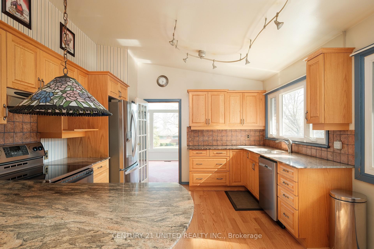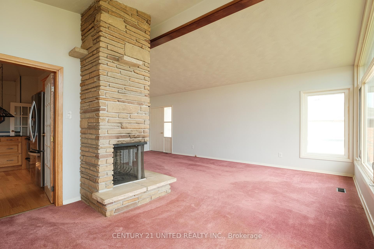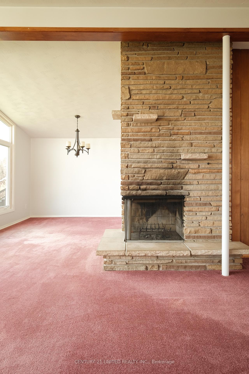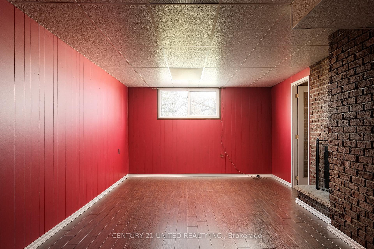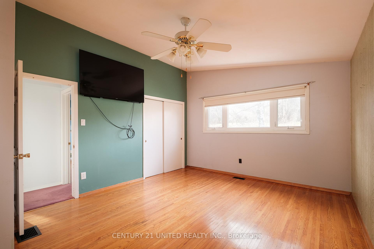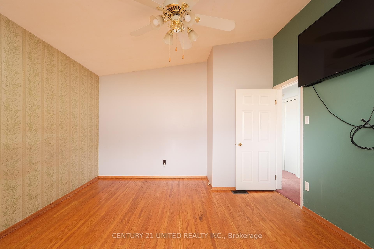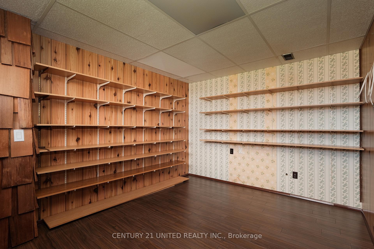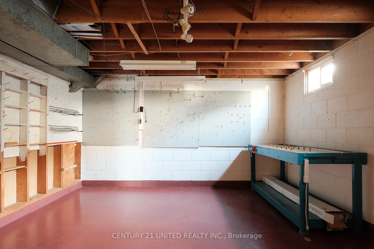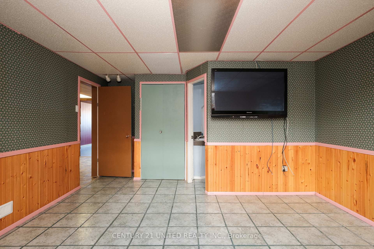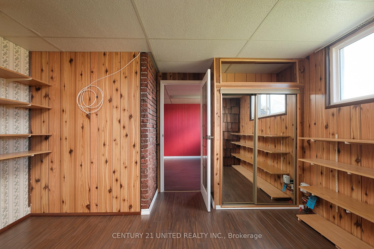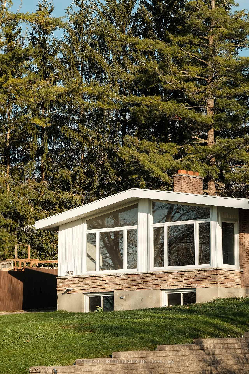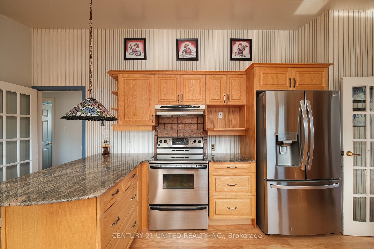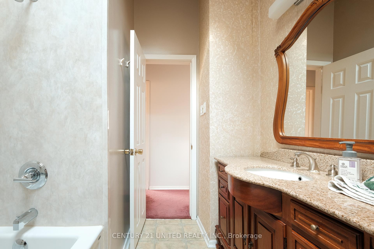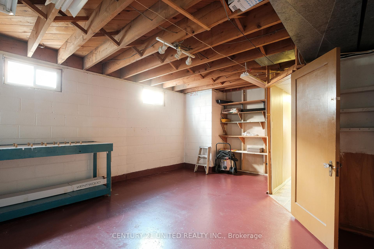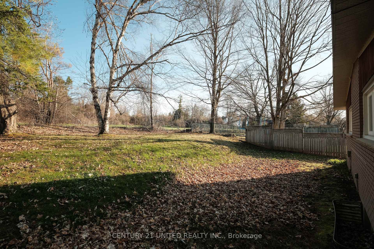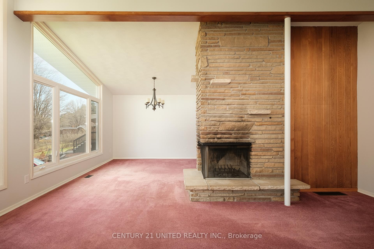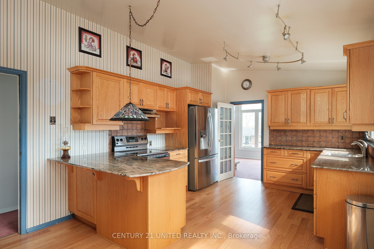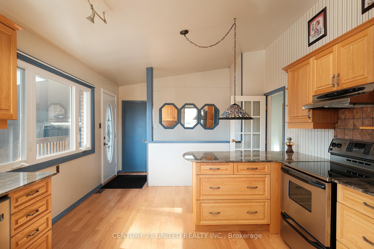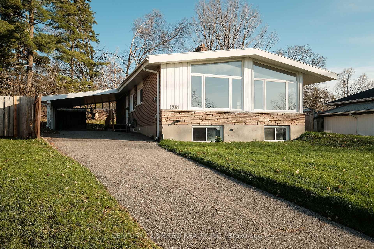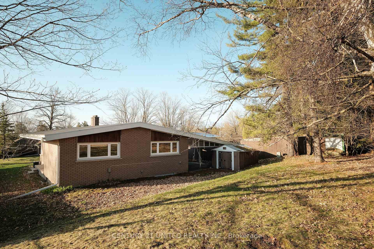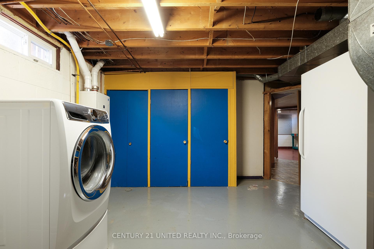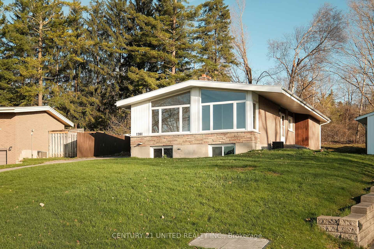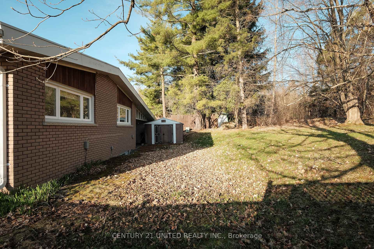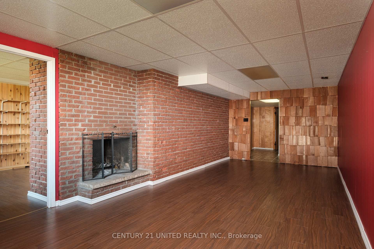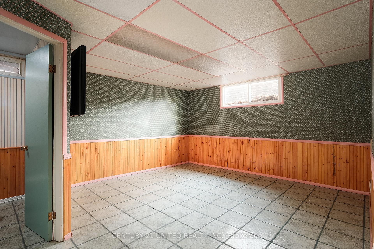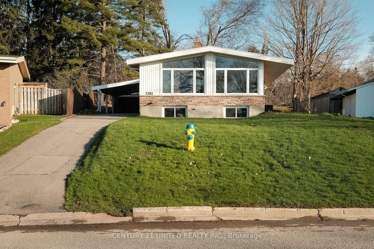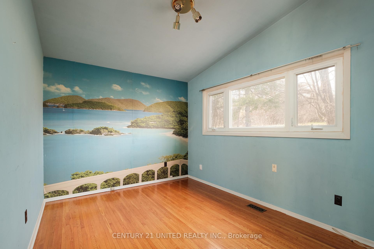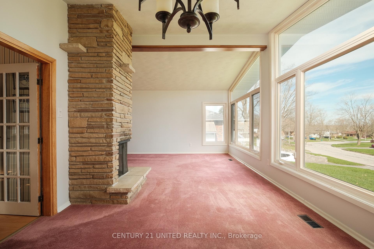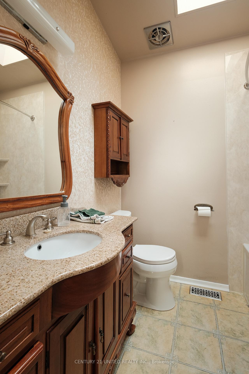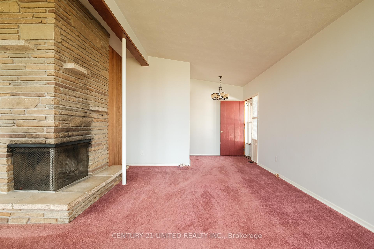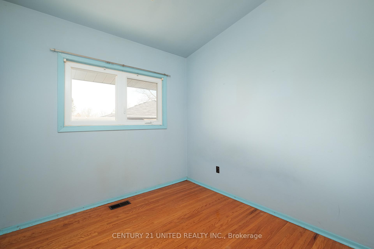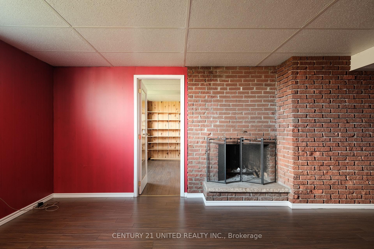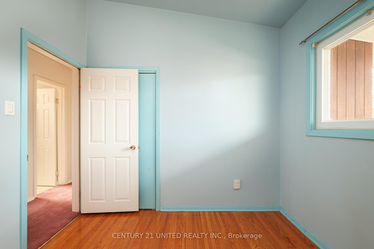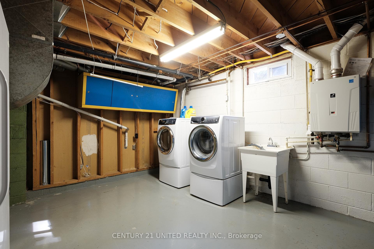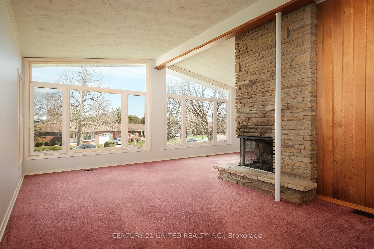$629,900
Available - For Sale
Listing ID: X12125850
1261 Olympus Aven , Peterborough North, K9H 6V9, Peterborough
| Welcome to 1261 Olympus Avenue! This delightful bungalow is nestled in a quiet, family-friendly neighbourhood in the sought-after North end of Peterborough. Brimming with charm and filled with natural light, the main floor has a bright and spacious living/dining area complete with large windows and a cozy fireplace. The generously sized kitchen, three comfortable bedrooms, and a full 4-piece bathroom complete the main level. The finished lower level offers even more living space, featuring two additional bedrooms, a warm and inviting rec room with a second fireplace, a large laundry room, a workshop, a cold room, and a convenient 3-piece bath. Step outside to enjoy a peaceful, private yard that backs onto scenic walking paths and open green space. A covered carport adds to the convenience. Located close to schools, shopping, and other amenities, this charming home has everything you need. Dont miss your chance to make it yours! |
| Price | $629,900 |
| Taxes: | $4576.65 |
| Assessment Year: | 2024 |
| Occupancy: | Vacant |
| Address: | 1261 Olympus Aven , Peterborough North, K9H 6V9, Peterborough |
| Directions/Cross Streets: | Royal Drive |
| Rooms: | 6 |
| Bedrooms: | 3 |
| Bedrooms +: | 2 |
| Family Room: | F |
| Basement: | Full |
| Level/Floor | Room | Length(ft) | Width(ft) | Descriptions | |
| Room 1 | Main | Kitchen | 11.81 | 10 | |
| Room 2 | Main | Living Ro | 18.56 | 12.66 | Fireplace |
| Room 3 | Main | Dining Ro | 11.32 | 10 | |
| Room 4 | Main | Bedroom | 12.66 | 9.58 | |
| Room 5 | Main | Bedroom | 12.5 | 15.84 | |
| Room 6 | Main | Bedroom | 9.74 | 8.82 | |
| Room 7 | Lower | Recreatio | 25.65 | 10.17 | Fireplace |
| Room 8 | Lower | Bedroom | 9.91 | 12.82 | |
| Room 9 | Lower | Workshop | 15.84 | 14.07 | |
| Room 10 | Lower | Bedroom | 13.45 | 12.07 | 3 Pc Ensuite |
| Room 11 | Lower | Laundry | 16.04 | 13.58 |
| Washroom Type | No. of Pieces | Level |
| Washroom Type 1 | 4 | Main |
| Washroom Type 2 | 3 | Lower |
| Washroom Type 3 | 0 | |
| Washroom Type 4 | 0 | |
| Washroom Type 5 | 0 |
| Total Area: | 0.00 |
| Property Type: | Detached |
| Style: | Bungalow |
| Exterior: | Brick, Vinyl Siding |
| Garage Type: | Carport |
| Drive Parking Spaces: | 3 |
| Pool: | None |
| Approximatly Square Footage: | 1100-1500 |
| CAC Included: | N |
| Water Included: | N |
| Cabel TV Included: | N |
| Common Elements Included: | N |
| Heat Included: | N |
| Parking Included: | N |
| Condo Tax Included: | N |
| Building Insurance Included: | N |
| Fireplace/Stove: | Y |
| Heat Type: | Forced Air |
| Central Air Conditioning: | Central Air |
| Central Vac: | N |
| Laundry Level: | Syste |
| Ensuite Laundry: | F |
| Sewers: | Sewer |
$
%
Years
This calculator is for demonstration purposes only. Always consult a professional
financial advisor before making personal financial decisions.
| Although the information displayed is believed to be accurate, no warranties or representations are made of any kind. |
| CENTURY 21 UNITED REALTY INC. |
|
|

FARHANG RAFII
Sales Representative
Dir:
647-606-4145
Bus:
416-364-4776
Fax:
416-364-5556
| Book Showing | Email a Friend |
Jump To:
At a Glance:
| Type: | Freehold - Detached |
| Area: | Peterborough |
| Municipality: | Peterborough North |
| Neighbourhood: | 1 Central |
| Style: | Bungalow |
| Tax: | $4,576.65 |
| Beds: | 3+2 |
| Baths: | 2 |
| Fireplace: | Y |
| Pool: | None |
Locatin Map:
Payment Calculator:

