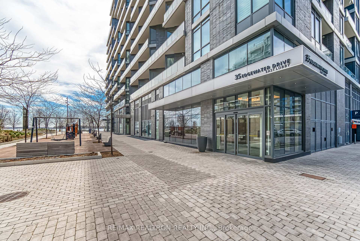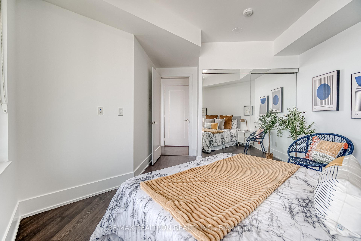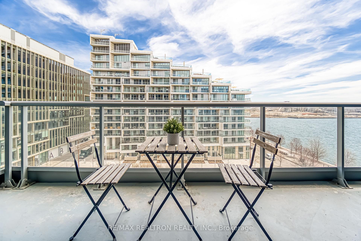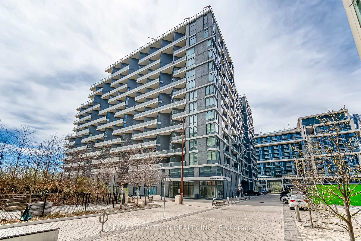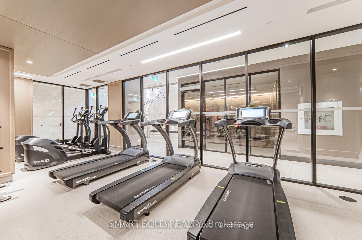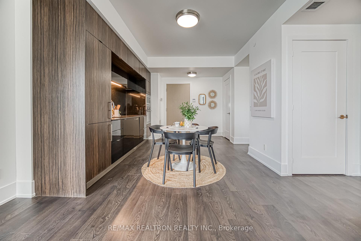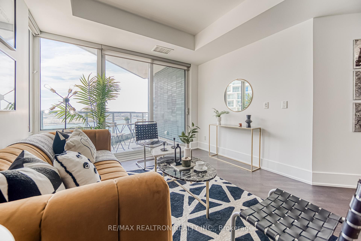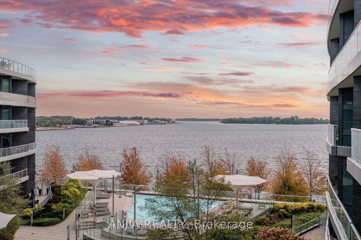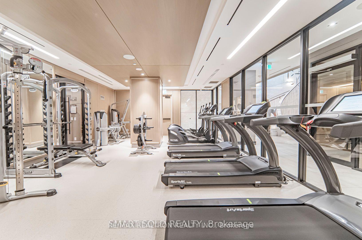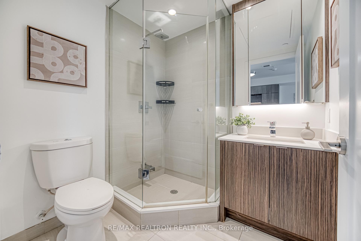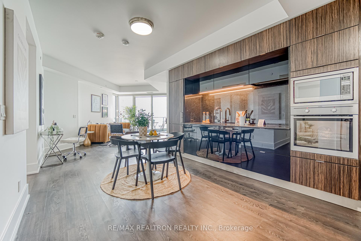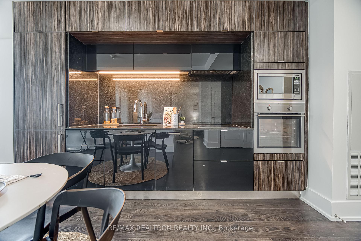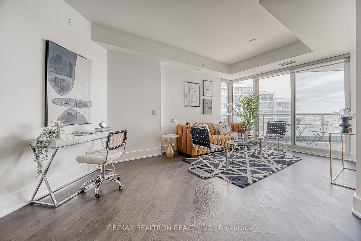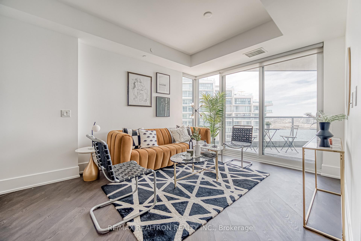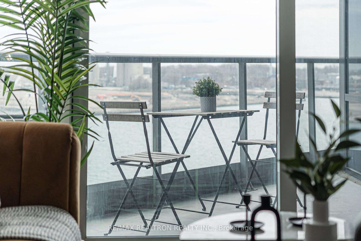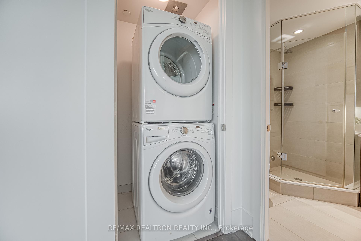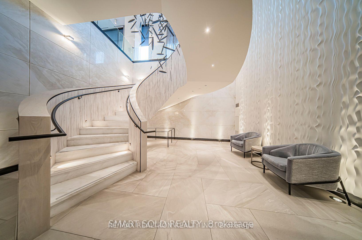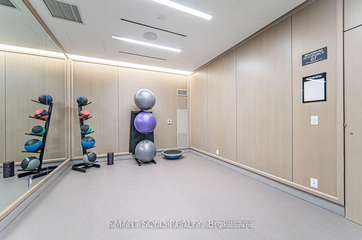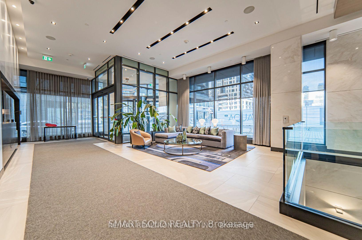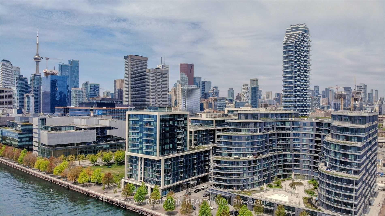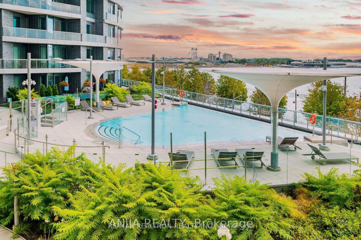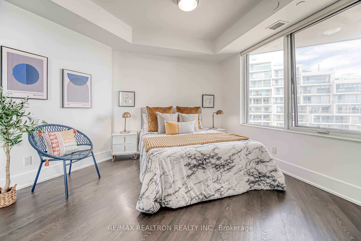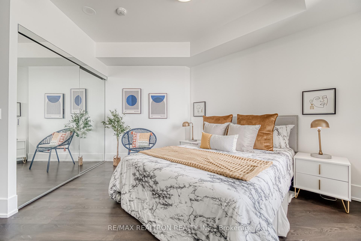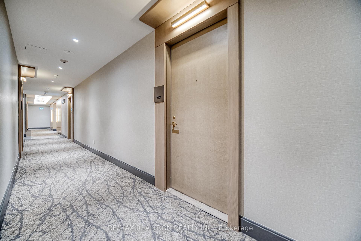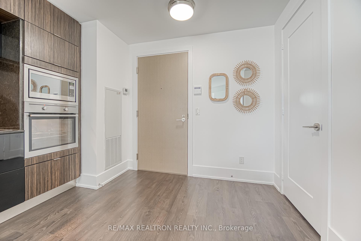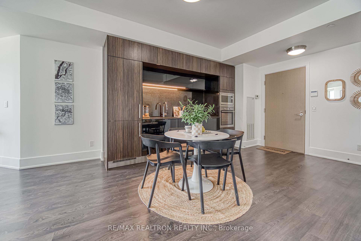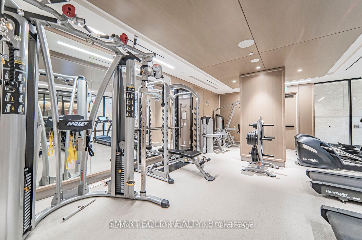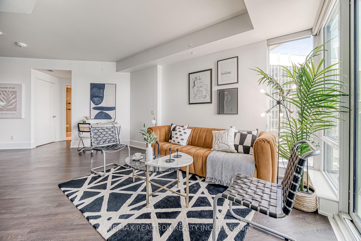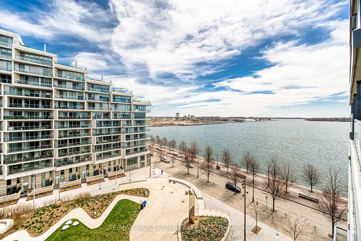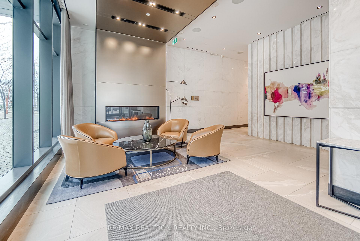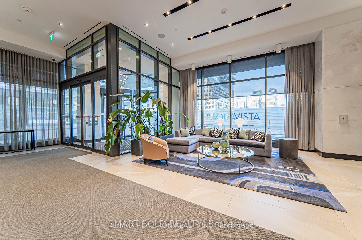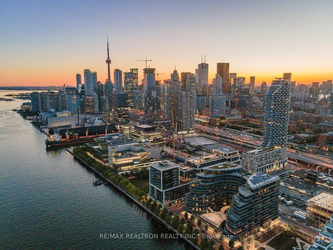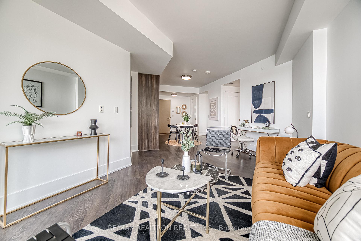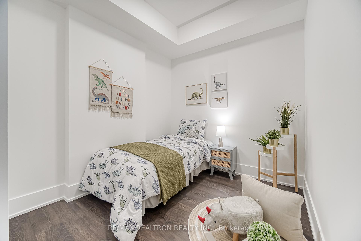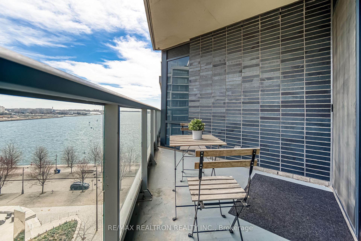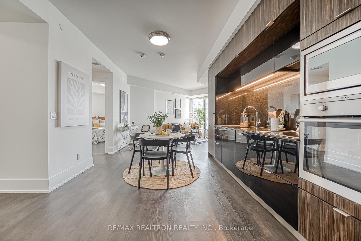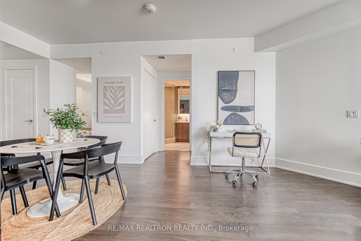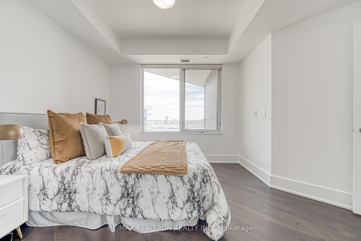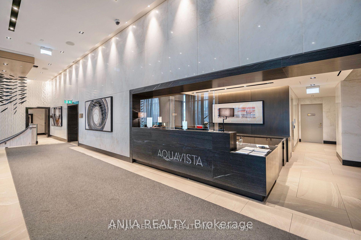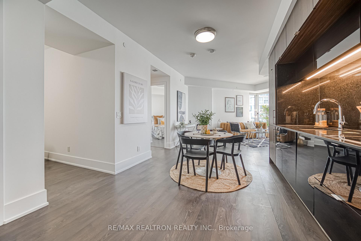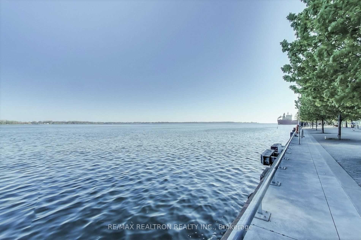$799,000
Available - For Sale
Listing ID: C12125832
1 Edgewater Driv , Toronto, M5A 0L1, Toronto
| Welcome to AquaVista at Bayside A Tridel-Built Luxury Waterfront Residence! This stunning 1 Bedroom + Den suite offers approximately 758 sq. ft. of elegant living space with breathtaking lake views. The open-concept layout features a sleek, modern kitchen with European-style B/I appliances, stone countertops, and a stylish backsplash. The spacious den can easily function as a second bedroom or home office. Enjoy seamless indoor-outdoor living with a walk-out to the balcony from the living room. Experience contemporary lakeside living in one of Toronto's premier waterfront communities. Just steps from the Harbourfront, Sugar Beach, Sherbourne Common, St. Lawrence Market, and the Distillery District. Direct access to scenic walking and cycling trails, parks, ferry terminal, Loblaws, LCBO, and an array of the best dining, shopping and entertainment. Aqua vista delivers world-class resident amenities, inc. a 24-hour concierge, outdoor infinity pool, state-of-the-art fitness center, yoga and spin rooms, billiards, theater room, sauna, business room, guest suites, and a stylish party room with a rooftop BBQ area. Underground parking & Locker is included. Live the vibrant waterfront lifestyle you've been dreaming of! |
| Price | $799,000 |
| Taxes: | $4162.98 |
| Occupancy: | Vacant |
| Address: | 1 Edgewater Driv , Toronto, M5A 0L1, Toronto |
| Postal Code: | M5A 0L1 |
| Province/State: | Toronto |
| Directions/Cross Streets: | Sherbourne / Queens Quay |
| Level/Floor | Room | Length(ft) | Width(ft) | Descriptions | |
| Room 1 | Flat | Living Ro | 24.47 | 11.48 | Combined w/Dining, W/O To Balcony, Window Floor to Ceil |
| Room 2 | Flat | Dining Ro | 24.47 | 11.48 | Combined w/Living, Window Floor to Ceil, Open Concept |
| Room 3 | Flat | Kitchen | 24.47 | 11.48 | Modern Kitchen, B/I Appliances, Granite Counters |
| Room 4 | Flat | Primary B | 14.5 | 10.5 | Large Window, Large Closet, SE View |
| Room 5 | Flat | Den | 8.53 | 7.97 | Separate Room, Laminate |
| Washroom Type | No. of Pieces | Level |
| Washroom Type 1 | 4 | Flat |
| Washroom Type 2 | 0 | |
| Washroom Type 3 | 0 | |
| Washroom Type 4 | 0 | |
| Washroom Type 5 | 0 |
| Total Area: | 0.00 |
| Washrooms: | 1 |
| Heat Type: | Forced Air |
| Central Air Conditioning: | Central Air |
| Elevator Lift: | True |
$
%
Years
This calculator is for demonstration purposes only. Always consult a professional
financial advisor before making personal financial decisions.
| Although the information displayed is believed to be accurate, no warranties or representations are made of any kind. |
| RE/MAX REALTRON REALTY INC. |
|
|

FARHANG RAFII
Sales Representative
Dir:
647-606-4145
Bus:
416-364-4776
Fax:
416-364-5556
| Virtual Tour | Book Showing | Email a Friend |
Jump To:
At a Glance:
| Type: | Com - Condo Apartment |
| Area: | Toronto |
| Municipality: | Toronto C08 |
| Neighbourhood: | Waterfront Communities C8 |
| Style: | Apartment |
| Tax: | $4,162.98 |
| Maintenance Fee: | $853 |
| Beds: | 1+1 |
| Baths: | 1 |
| Fireplace: | N |
Locatin Map:
Payment Calculator:

