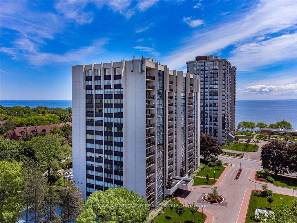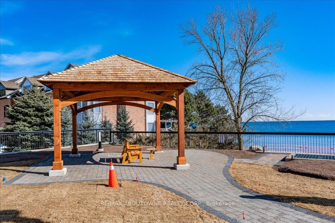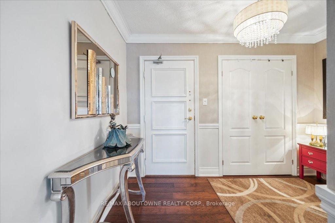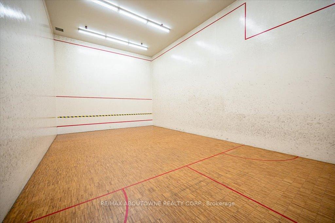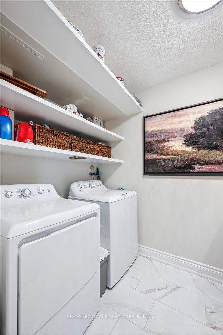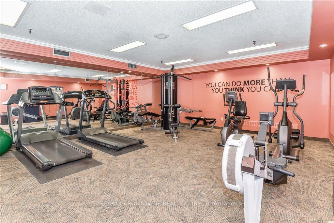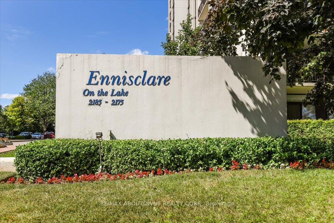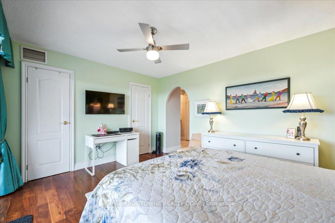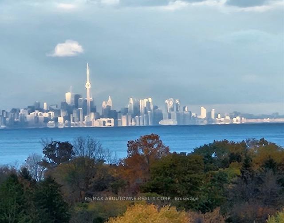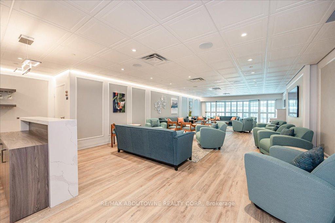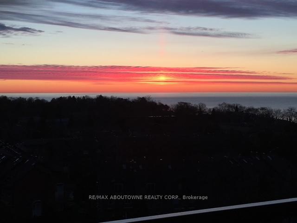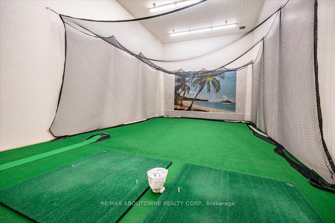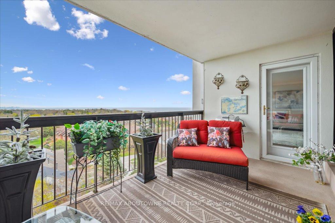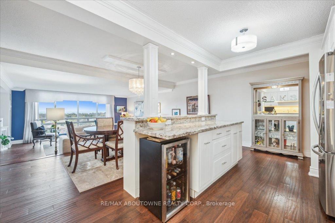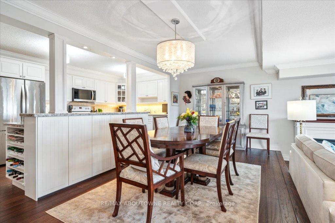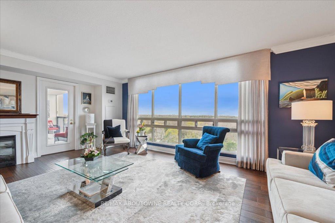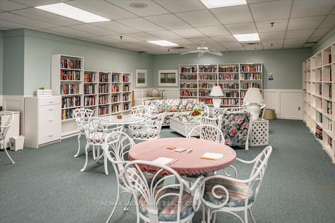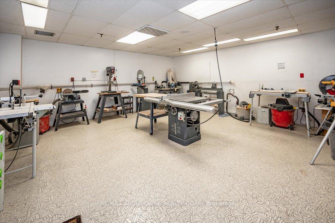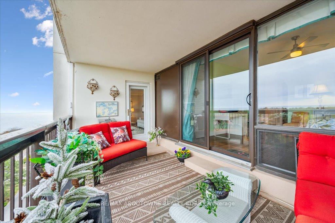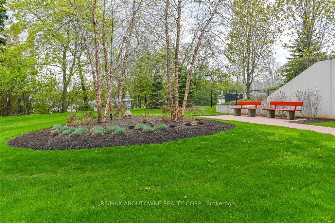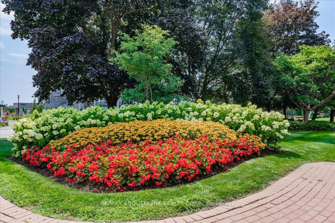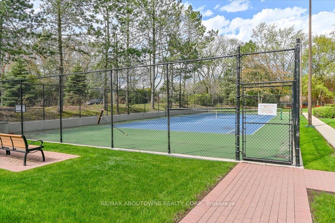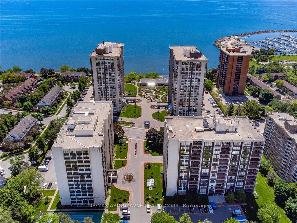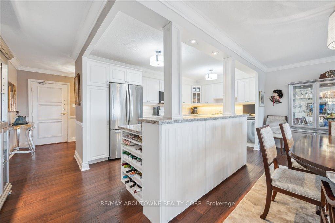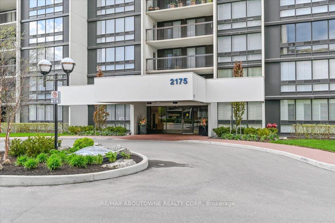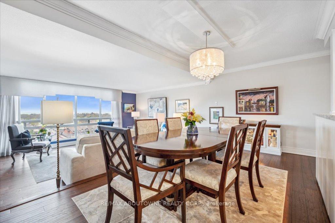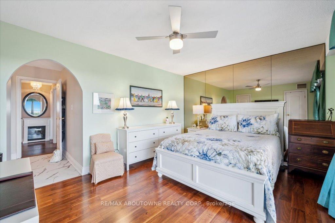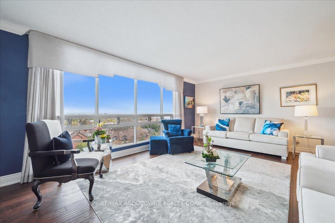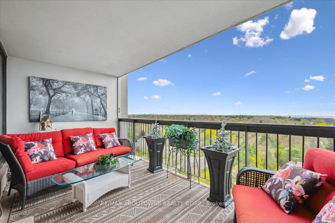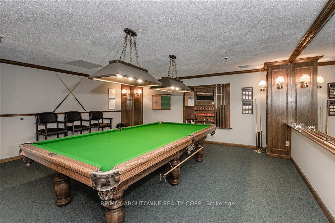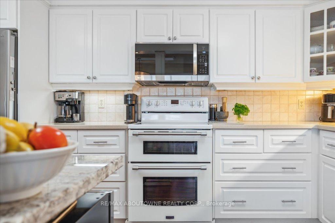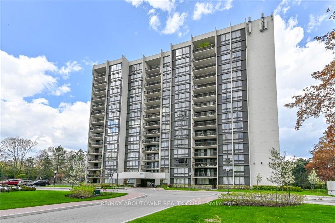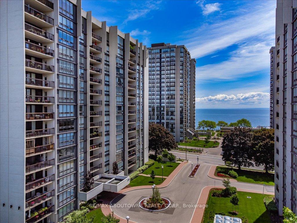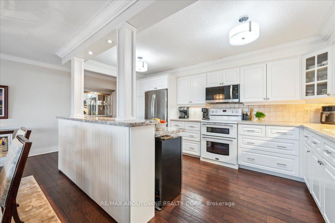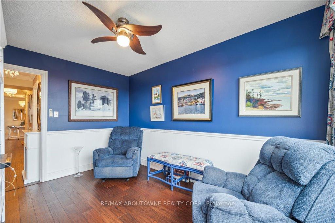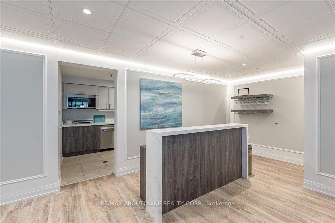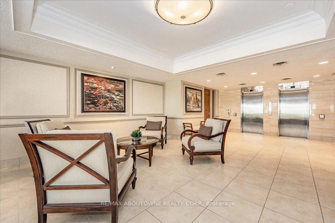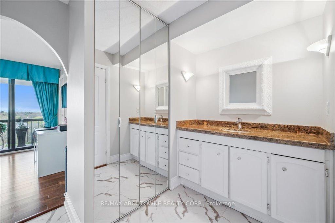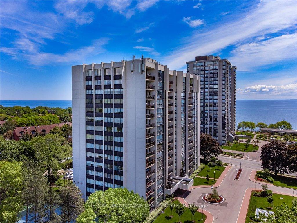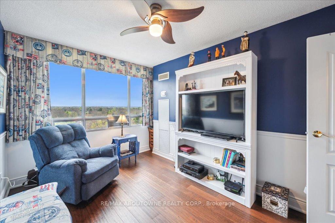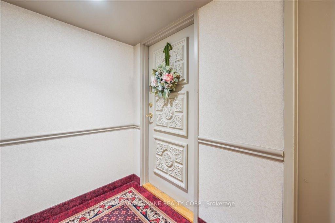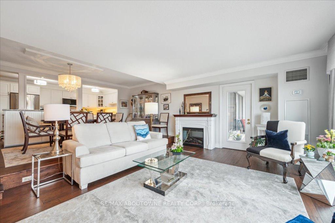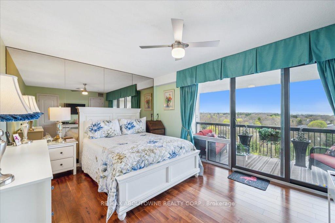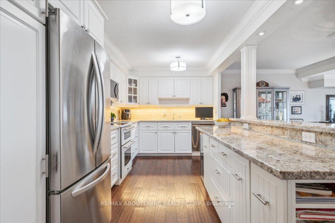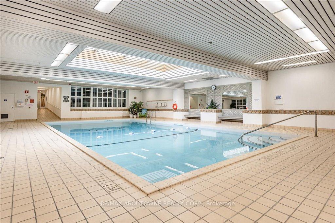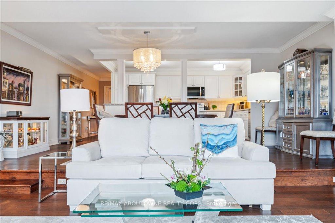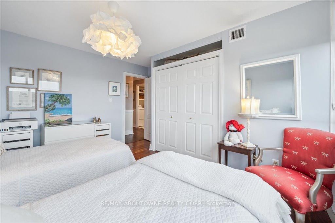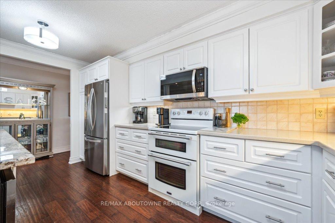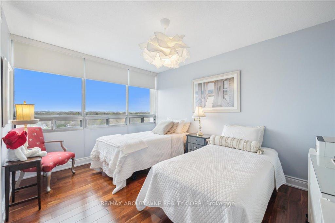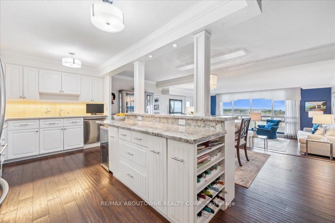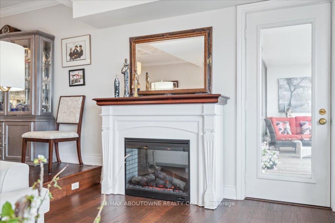$1,195,000
Available - For Sale
Listing ID: W12125828
2175 Marine Driv , Oakville, L6L 5L5, Halton
| *SPECTACULAR LAKE & SKYLINE VIEWS!* Desirable Cardinal Model Suite, located in the prestigious Ennisclare I, situated in the heart of Bronte Village. Don't miss the opportunity on this beautifully upgraded corner suite boasting over 1555 sq ft of elegant living space + a generous 158 sq ft balcony with a breathtaking view of Lake Ontario and the Toronto Skyline.Coveted layout, includes open concept kitchen, living and dining area featuring oversized windows allowing ample amounts of natural light. Gourmet kitchen is outfitted with high-end appliances and luxurious, quality finishes - perfect for everyday living & entertaining.Generous sized rooms including primary bedroom hosting two walk-in closets, spa like ensuite & direct balcony access. Spacious second bedroom with adequate closet space + DEN ideal for a home office, reading nook or cozy media space. OUTSTANDING amenities include a fully equipped woodworking room, billiards, squash court, indoor driving range, tennis courts, on-site property management, and a party room for social gatherings. Bonus feature of an exclusive use locker and one parking space. Extremely reasonable maintenance fee INCLUDING utilities, cable tv & internet. This is your chance to enjoy luxurious, carefree living with resort-style amenities in one of Oakville's most desirable waterfront communities. Book your appointment today - Welcome to Ennisclare! |
| Price | $1,195,000 |
| Taxes: | $4321.30 |
| Occupancy: | Owner |
| Address: | 2175 Marine Driv , Oakville, L6L 5L5, Halton |
| Postal Code: | L6L 5L5 |
| Province/State: | Halton |
| Directions/Cross Streets: | Third Line / Marine Dr |
| Level/Floor | Room | Length(ft) | Width(ft) | Descriptions | |
| Room 1 | Main | Living Ro | 19.48 | 13.48 | |
| Room 2 | Main | Dining Ro | 19.48 | 9.51 | |
| Room 3 | Main | Kitchen | 15.15 | 8.92 | |
| Room 4 | Main | Primary B | 17.15 | 11.41 | |
| Room 5 | Main | Bedroom | 13.15 | 10.33 | |
| Room 6 | Main | Den | 13.15 | 8.92 | |
| Room 7 | Main | Laundry | 9.25 | 5.41 | |
| Room 8 | Main | Bathroom | |||
| Room 9 | Main | Bathroom |
| Washroom Type | No. of Pieces | Level |
| Washroom Type 1 | 4 | |
| Washroom Type 2 | 0 | |
| Washroom Type 3 | 0 | |
| Washroom Type 4 | 0 | |
| Washroom Type 5 | 0 |
| Total Area: | 0.00 |
| Approximatly Age: | 51-99 |
| Washrooms: | 2 |
| Heat Type: | Forced Air |
| Central Air Conditioning: | Central Air |
| Elevator Lift: | True |
$
%
Years
This calculator is for demonstration purposes only. Always consult a professional
financial advisor before making personal financial decisions.
| Although the information displayed is believed to be accurate, no warranties or representations are made of any kind. |
| RE/MAX ABOUTOWNE REALTY CORP. |
|
|

FARHANG RAFII
Sales Representative
Dir:
647-606-4145
Bus:
416-364-4776
Fax:
416-364-5556
| Book Showing | Email a Friend |
Jump To:
At a Glance:
| Type: | Com - Condo Apartment |
| Area: | Halton |
| Municipality: | Oakville |
| Neighbourhood: | 1001 - BR Bronte |
| Style: | 1 Storey/Apt |
| Approximate Age: | 51-99 |
| Tax: | $4,321.3 |
| Maintenance Fee: | $1,219.85 |
| Beds: | 2 |
| Baths: | 2 |
| Fireplace: | Y |
Locatin Map:
Payment Calculator:

