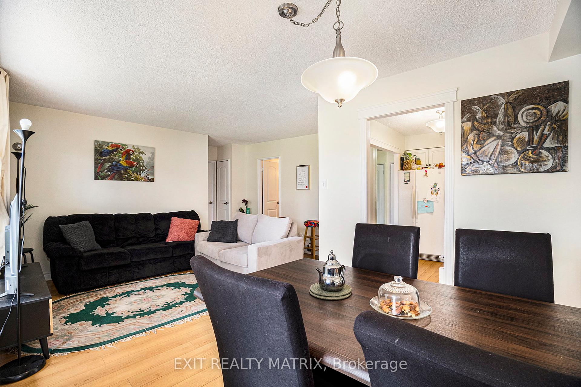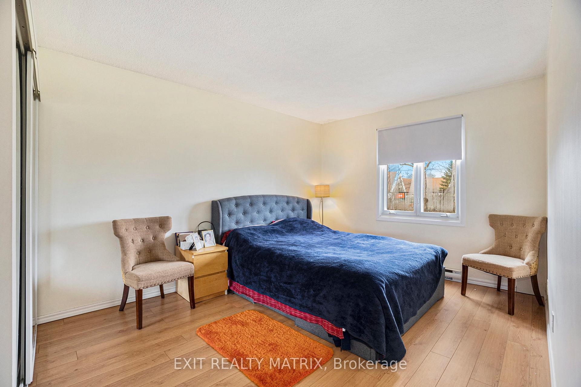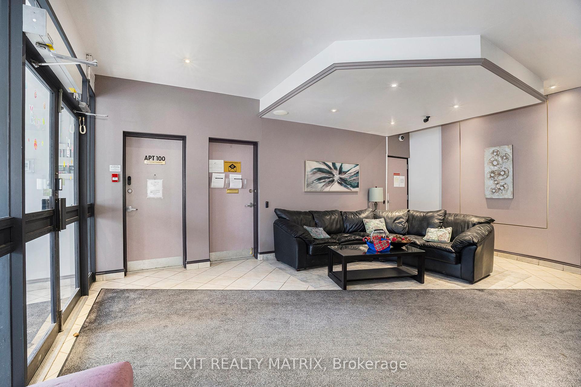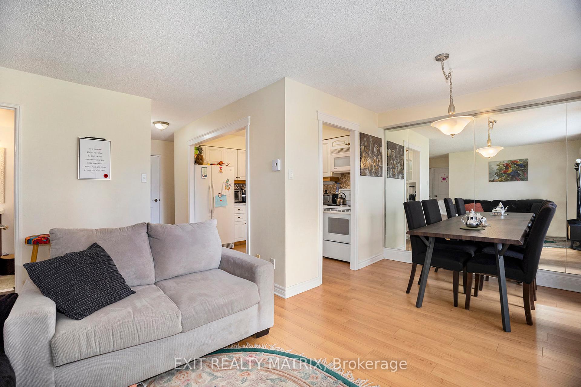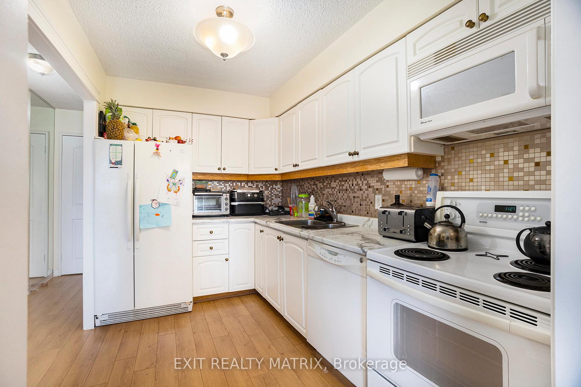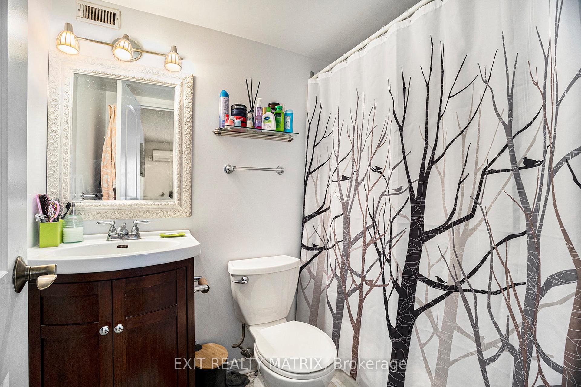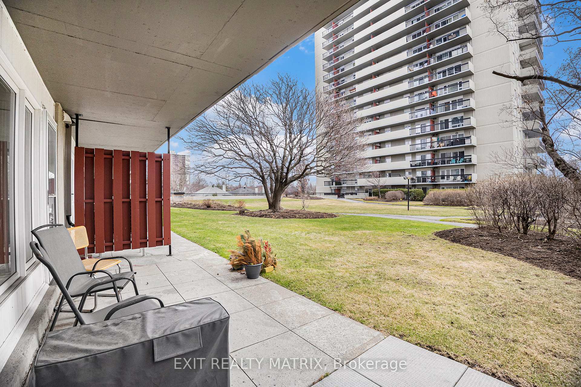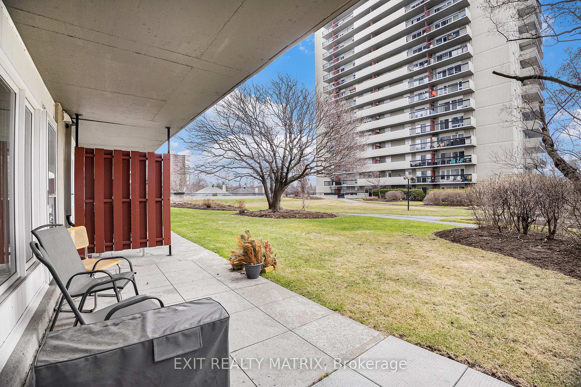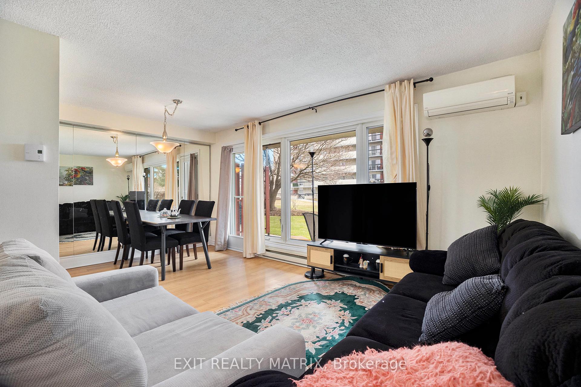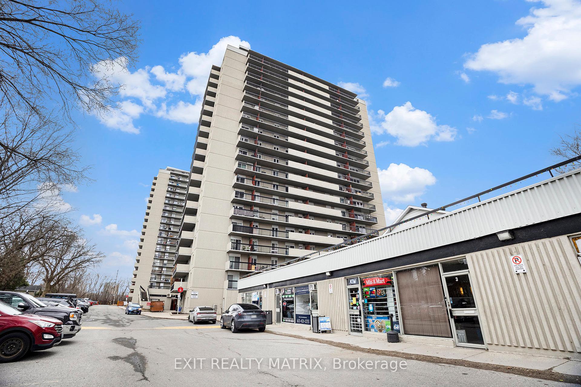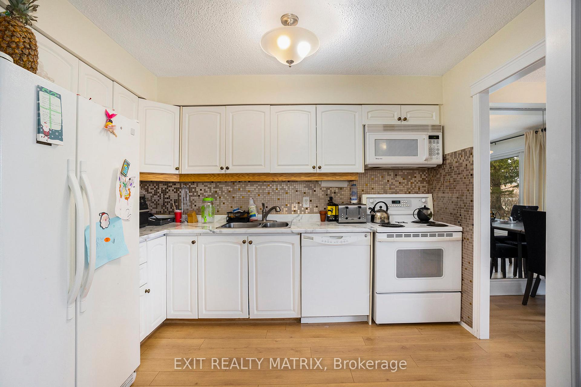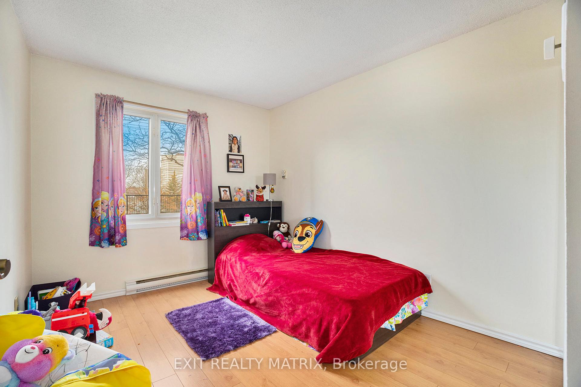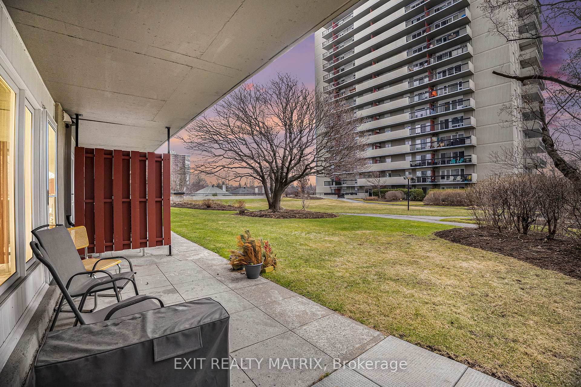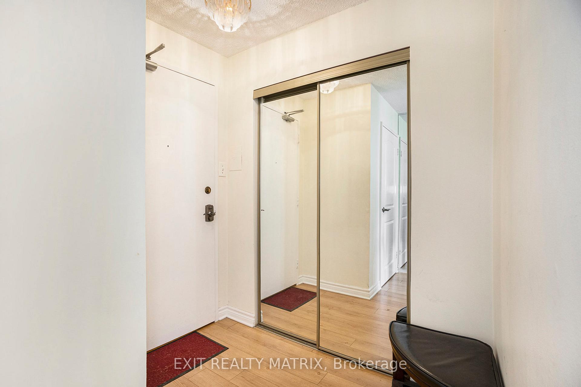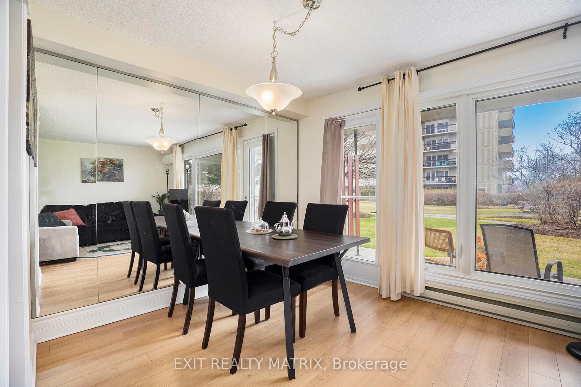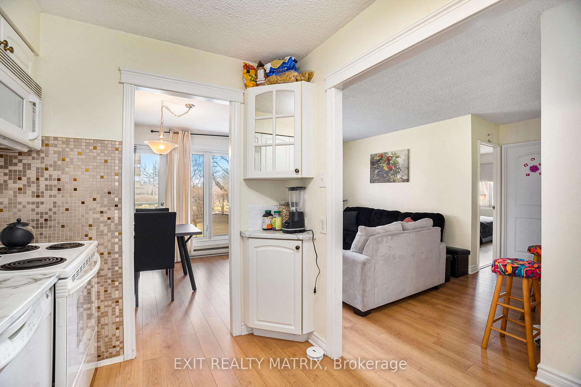$299,000
Available - For Sale
Listing ID: X12090155
158B McArthur Aven , Vanier and Kingsview Park, K1L 8C9, Ottawa
| Welcome to this bright and spacious 2-bedroom walkout unit offering comfort, convenience, and an unbeatable location. Enjoy a thoughtfully designed layout featuring a connected living and dining area, a lovely kitchen, and an open balcony/patio, perfect for relaxing or entertaining. Large windows throughout fill the space with natural light, creating a warm and inviting atmosphere. This unit includes an in-suite storage area and one assigned indoor parking space. Building B boasts a wide range of amenities including a saltwater indoor pool, fully equipped gym, sauna, party room, library, indoor car wash stations, bicycle storage, on-site EV charging stations, and more, making this an excellent place to live! Residents also benefit from on-site management, an on-site superintendent, and a secure video surveillance system throughout the common areas. Located just steps from grocery stores, pharmacies, restaurants, shopping, public transit, and recreational facilities. Nature lovers will appreciate the proximity to the Rideau River, walking paths, and parks, including a water park, skateboard park, baseball diamonds, and children's playgrounds. Ottawa University is just minutes away, making this an ideal home for students, professionals, or anyone seeking a vibrant urban lifestyle with resort-style amenities. This home is the embodiment of convenient living with luxury amenities! Dont miss it! |
| Price | $299,000 |
| Taxes: | $2051.00 |
| Occupancy: | Tenant |
| Address: | 158B McArthur Aven , Vanier and Kingsview Park, K1L 8C9, Ottawa |
| Postal Code: | K1L 8C9 |
| Province/State: | Ottawa |
| Directions/Cross Streets: | McArthur / Vanier |
| Washroom Type | No. of Pieces | Level |
| Washroom Type 1 | 3 | Main |
| Washroom Type 2 | 0 | |
| Washroom Type 3 | 0 | |
| Washroom Type 4 | 0 | |
| Washroom Type 5 | 0 |
| Total Area: | 0.00 |
| Washrooms: | 1 |
| Heat Type: | Baseboard |
| Central Air Conditioning: | Wall Unit(s |
$
%
Years
This calculator is for demonstration purposes only. Always consult a professional
financial advisor before making personal financial decisions.
| Although the information displayed is believed to be accurate, no warranties or representations are made of any kind. |
| EXIT REALTY MATRIX |
|
|

FARHANG RAFII
Sales Representative
Dir:
647-606-4145
Bus:
416-364-4776
Fax:
416-364-5556
| Book Showing | Email a Friend |
Jump To:
At a Glance:
| Type: | Com - Condo Apartment |
| Area: | Ottawa |
| Municipality: | Vanier and Kingsview Park |
| Neighbourhood: | 3404 - Vanier |
| Style: | Apartment |
| Tax: | $2,051 |
| Maintenance Fee: | $616.12 |
| Beds: | 2 |
| Baths: | 1 |
| Fireplace: | N |
Locatin Map:
Payment Calculator:

