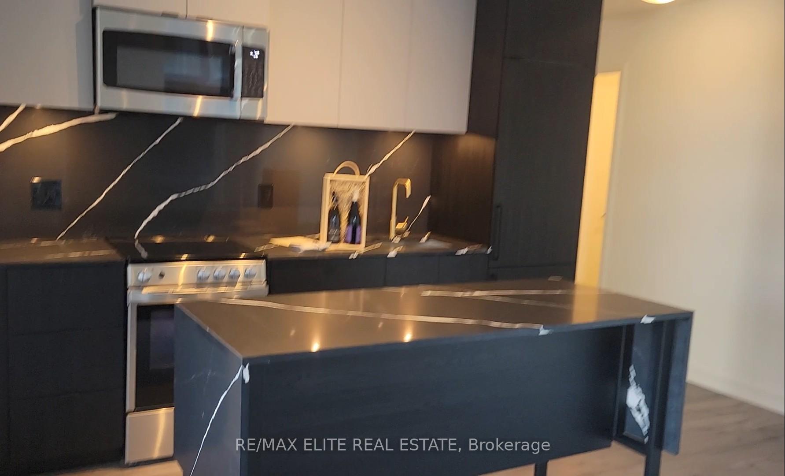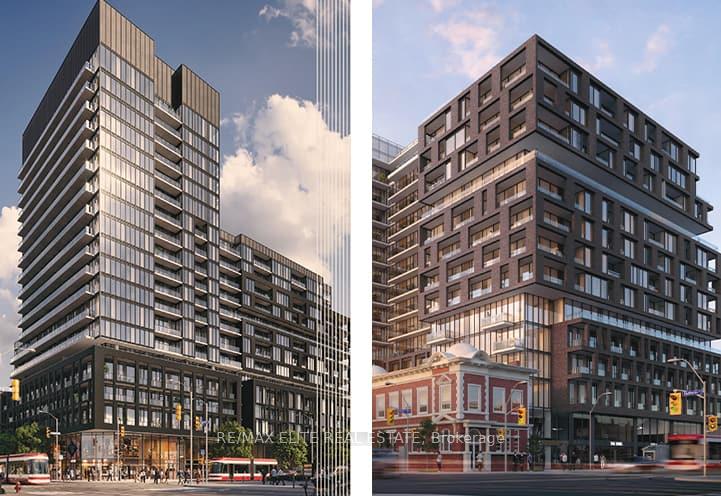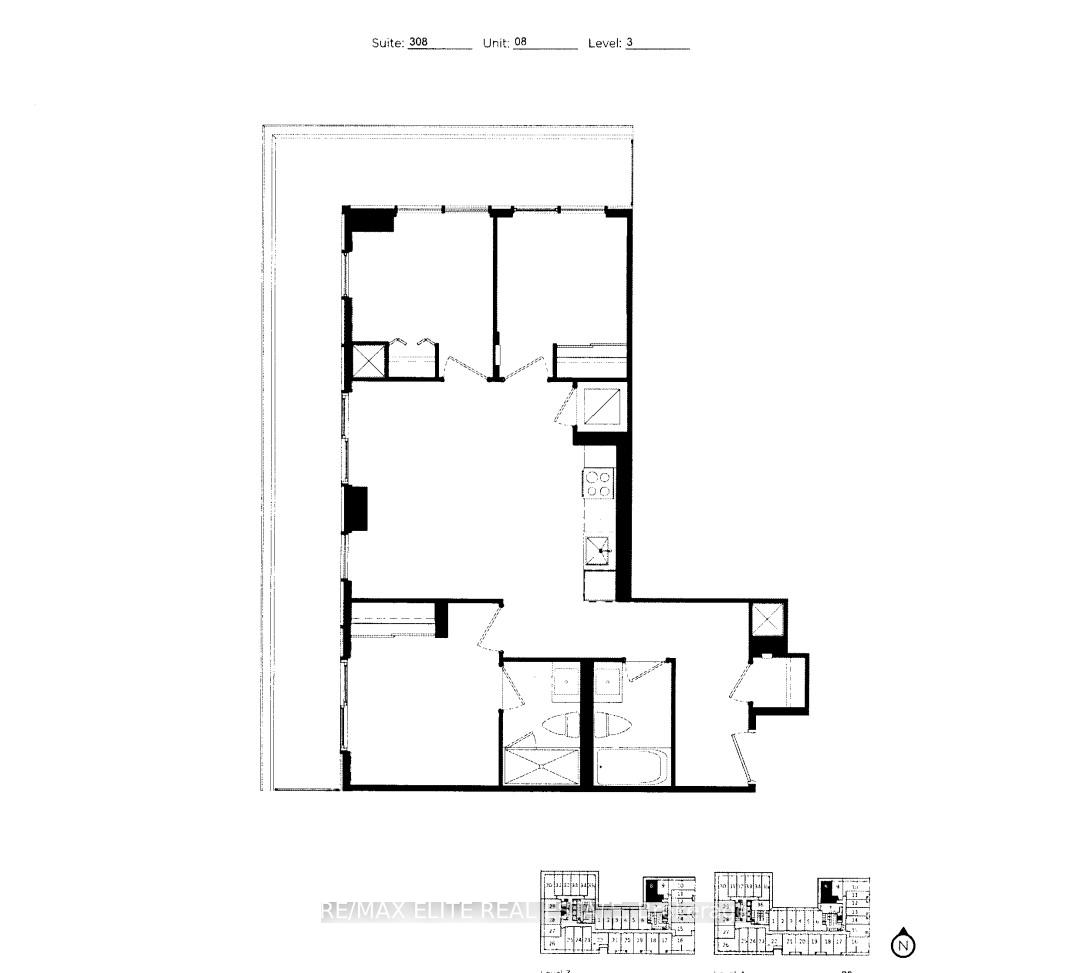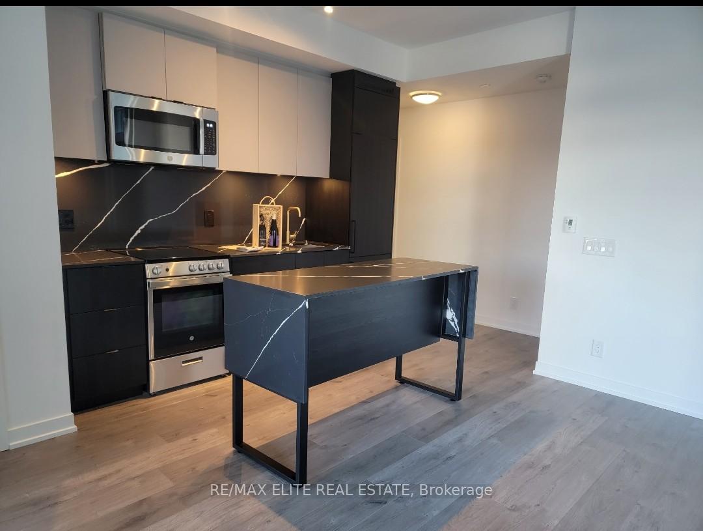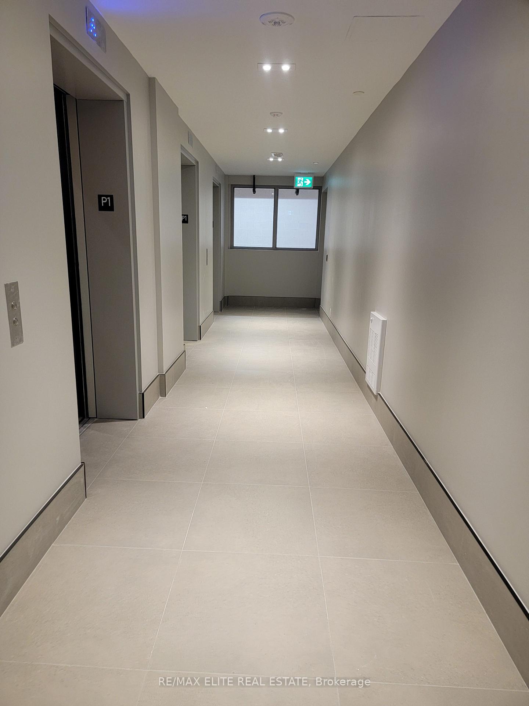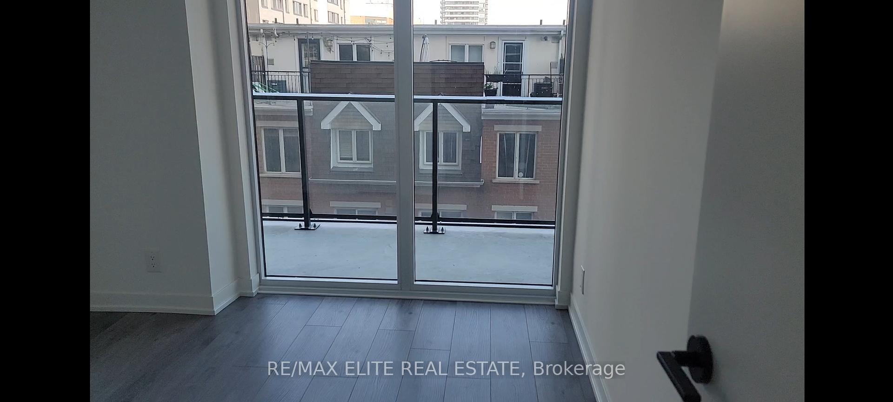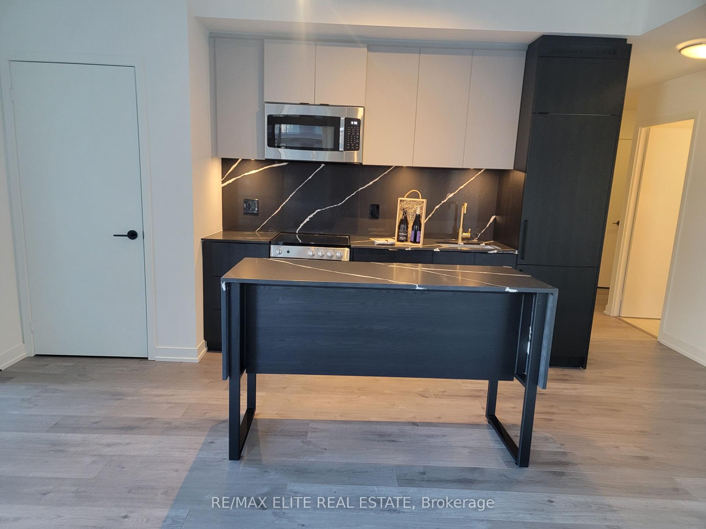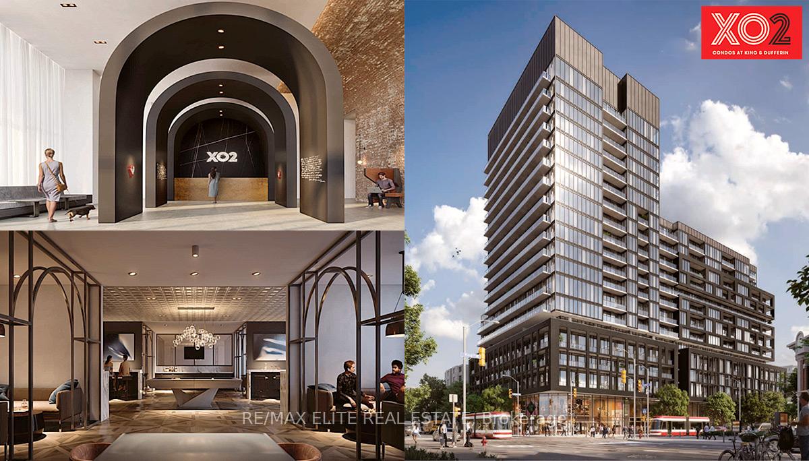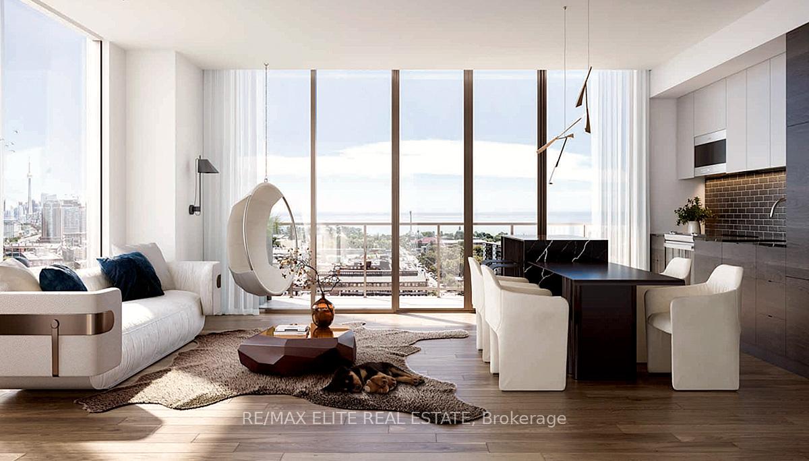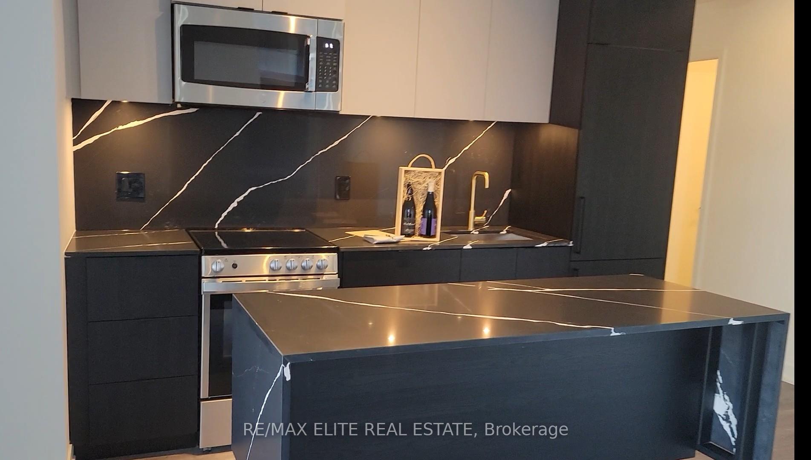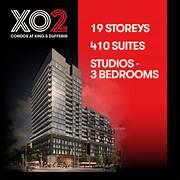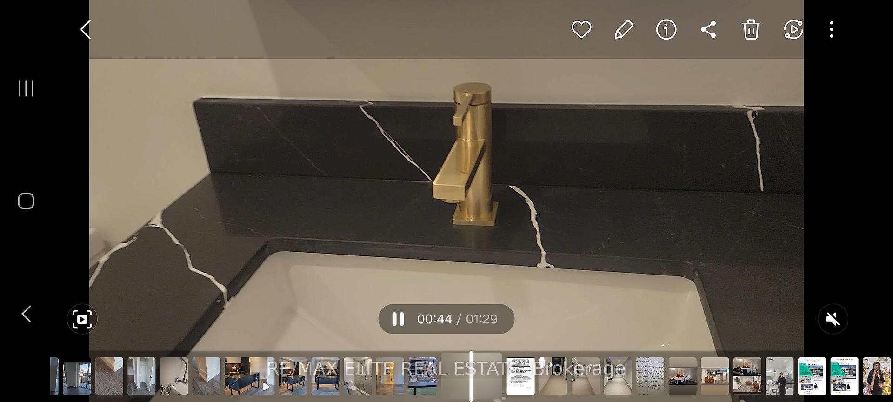$3,300
Available - For Rent
Listing ID: W12117016
285 DUFFERINE Stre West , Toronto, M6K 0J2, Toronto
| Be the First One to live in This Spectacular Corner Unit With Two Sides of a large Balcony. XO2 is uniquely positioned steps from everything one could desire, including beautiful Lake Ontario. Condo is only minutes from the trendy Entertainment District, home to the city's hottest bars, clubs and entertainment venues. You're also a short walk from Trinity Bellwoods Park, the hip cafes and shops of Queen Street West, and the Fort York Historic Site. Surrounded by numerous conveniences and services, this neighbourhood has an extremely high 82 Walk Score, indicating that errands can be done on foot without needing a car. Public transportation is extremely convenient at this new condominium. Steps from the Dufferin bus and the 24-hour King streetcar, residents can reach Dufferin Station Line 2 in 13 minutes and St. Andrews Station Line 1 in 15. Located just 5 minutes away by foot, the nearby King-Liberty Station will provide train service to Dundas West in 3 minutes, Union Station in 7 minutes, and Scarborough in 25. Simply put, these ideal transit services could not be improved, a fact reflected by this area's Riders Paradise, which has a near-perfect Transit Score of 90 |
| Price | $3,300 |
| Taxes: | $0.00 |
| Occupancy: | Vacant |
| Address: | 285 DUFFERINE Stre West , Toronto, M6K 0J2, Toronto |
| Postal Code: | M6K 0J2 |
| Province/State: | Toronto |
| Directions/Cross Streets: | dufferin & king west |
| Level/Floor | Room | Length(ft) | Width(ft) | Descriptions | |
| Room 1 | Flat | Primary B | 29.65 | 29.65 | 3 Pc Bath, W/O To Balcony, Closet |
| Room 2 | Flat | Bedroom 2 | 29.52 | 26.37 | Closet, Window Floor to Ceil |
| Room 3 | Flat | Bedroom 3 | 26.37 | 26.37 | Closet, Overlooks Park, Window Floor to Ceil |
| Room 4 | Flat | Dining Ro | 52.84 | 42.64 | Combined w/Kitchen, W/O To Terrace |
| Room 5 | Flat | Kitchen | Backsplash, Combined w/Laundry, Granite Counters | ||
| Room 6 | Flat | Foyer | Carpet Free, Closet |
| Washroom Type | No. of Pieces | Level |
| Washroom Type 1 | 3 | Flat |
| Washroom Type 2 | 0 | |
| Washroom Type 3 | 0 | |
| Washroom Type 4 | 0 | |
| Washroom Type 5 | 0 |
| Total Area: | 0.00 |
| Washrooms: | 2 |
| Heat Type: | Forced Air |
| Central Air Conditioning: | Central Air |
| Although the information displayed is believed to be accurate, no warranties or representations are made of any kind. |
| RE/MAX ELITE REAL ESTATE |
|
|

FARHANG RAFII
Sales Representative
Dir:
647-606-4145
Bus:
416-364-4776
Fax:
416-364-5556
| Book Showing | Email a Friend |
Jump To:
At a Glance:
| Type: | Com - Condo Apartment |
| Area: | Toronto |
| Municipality: | Toronto W01 |
| Neighbourhood: | South Parkdale |
| Style: | Apartment |
| Beds: | 3 |
| Baths: | 2 |
| Fireplace: | N |
Locatin Map:

