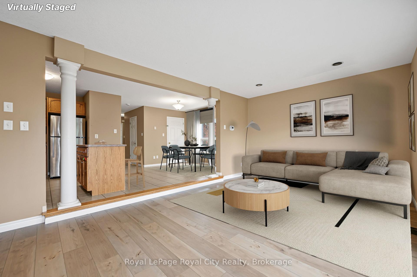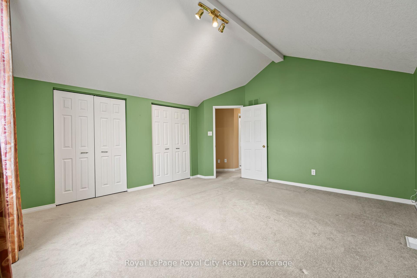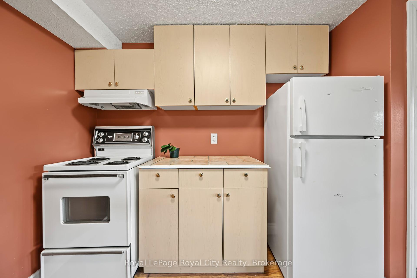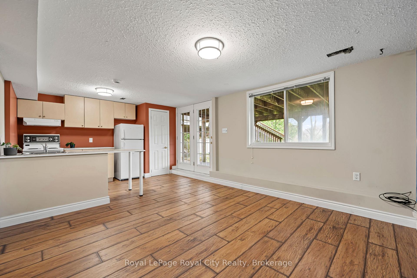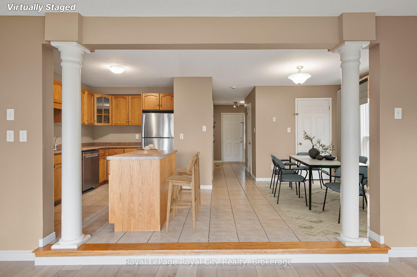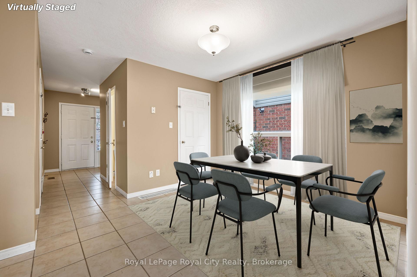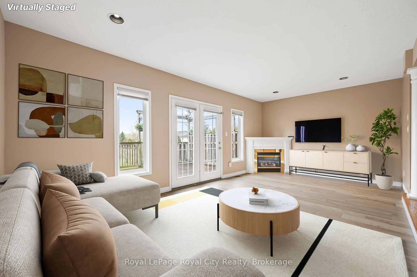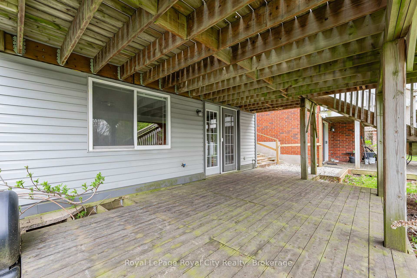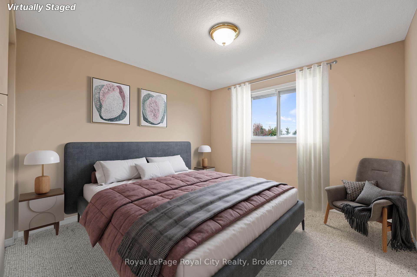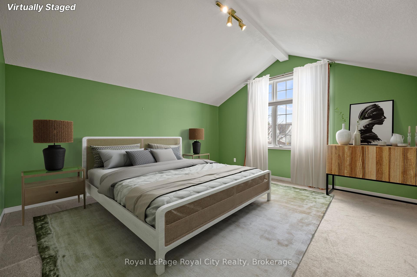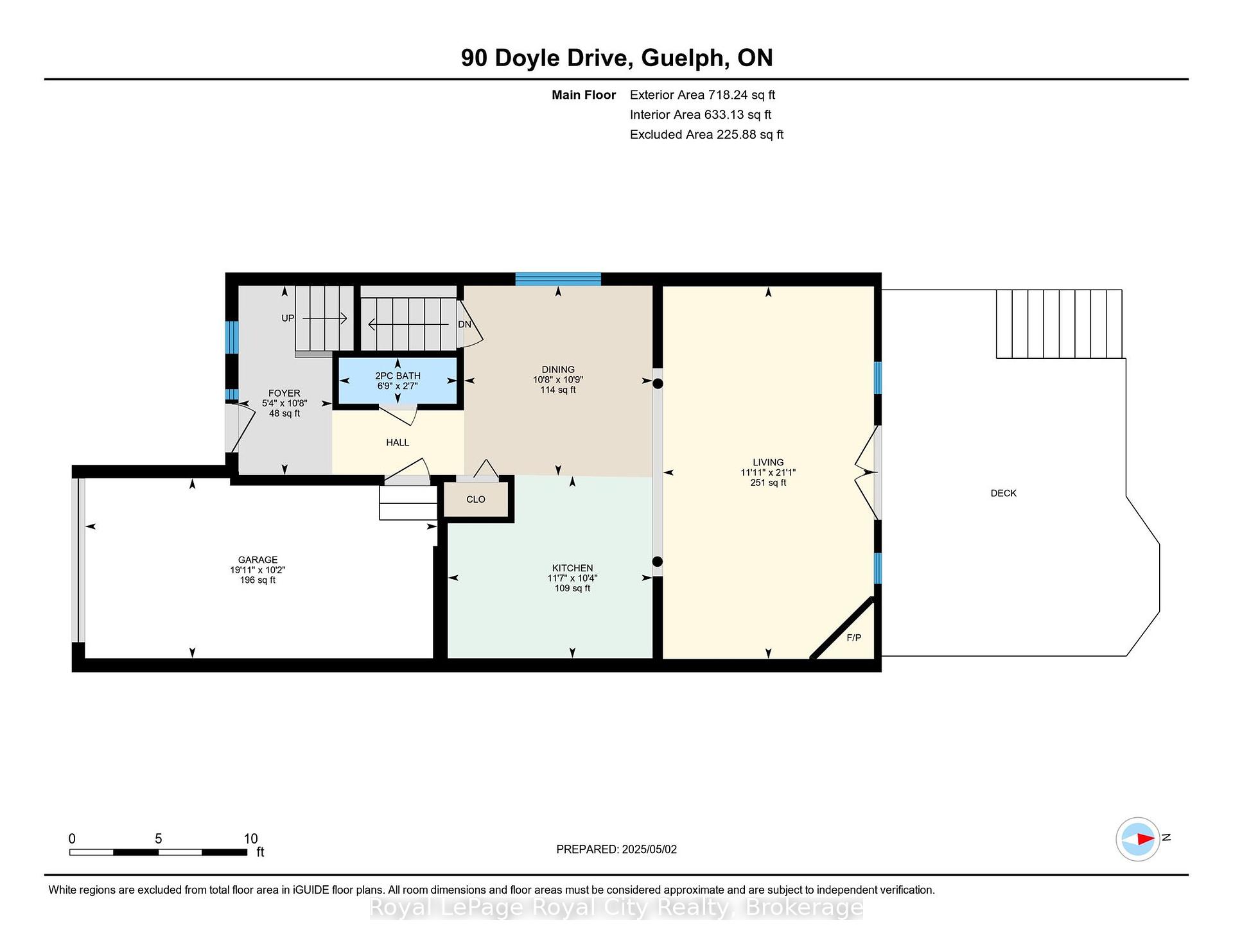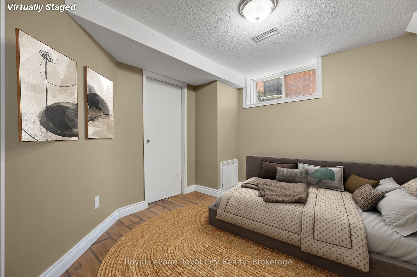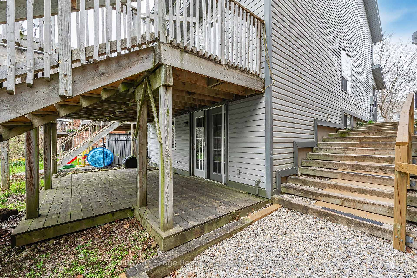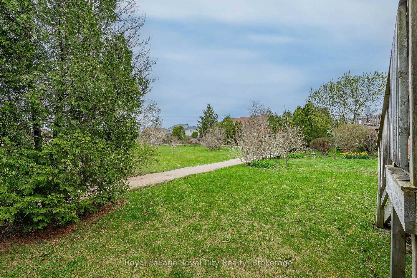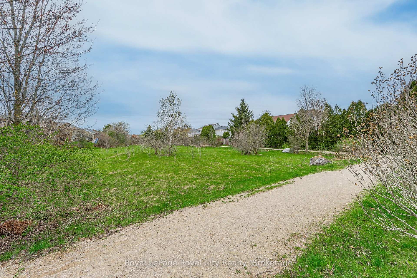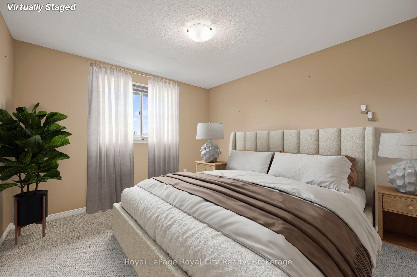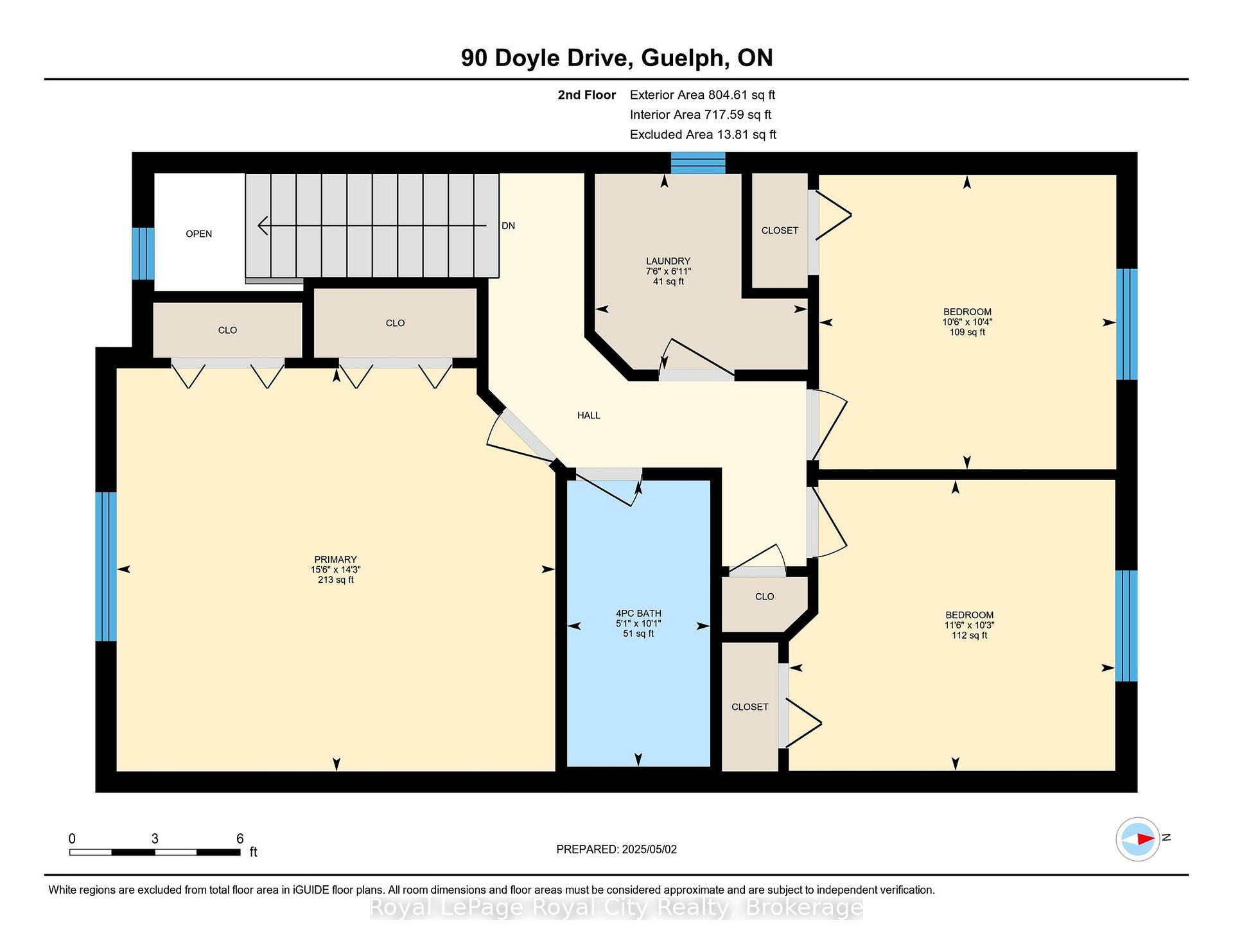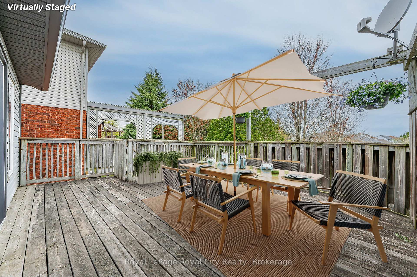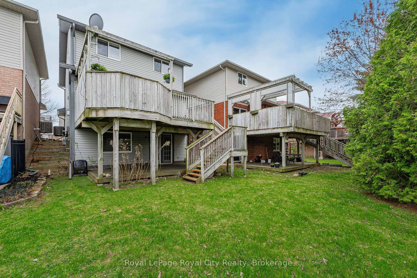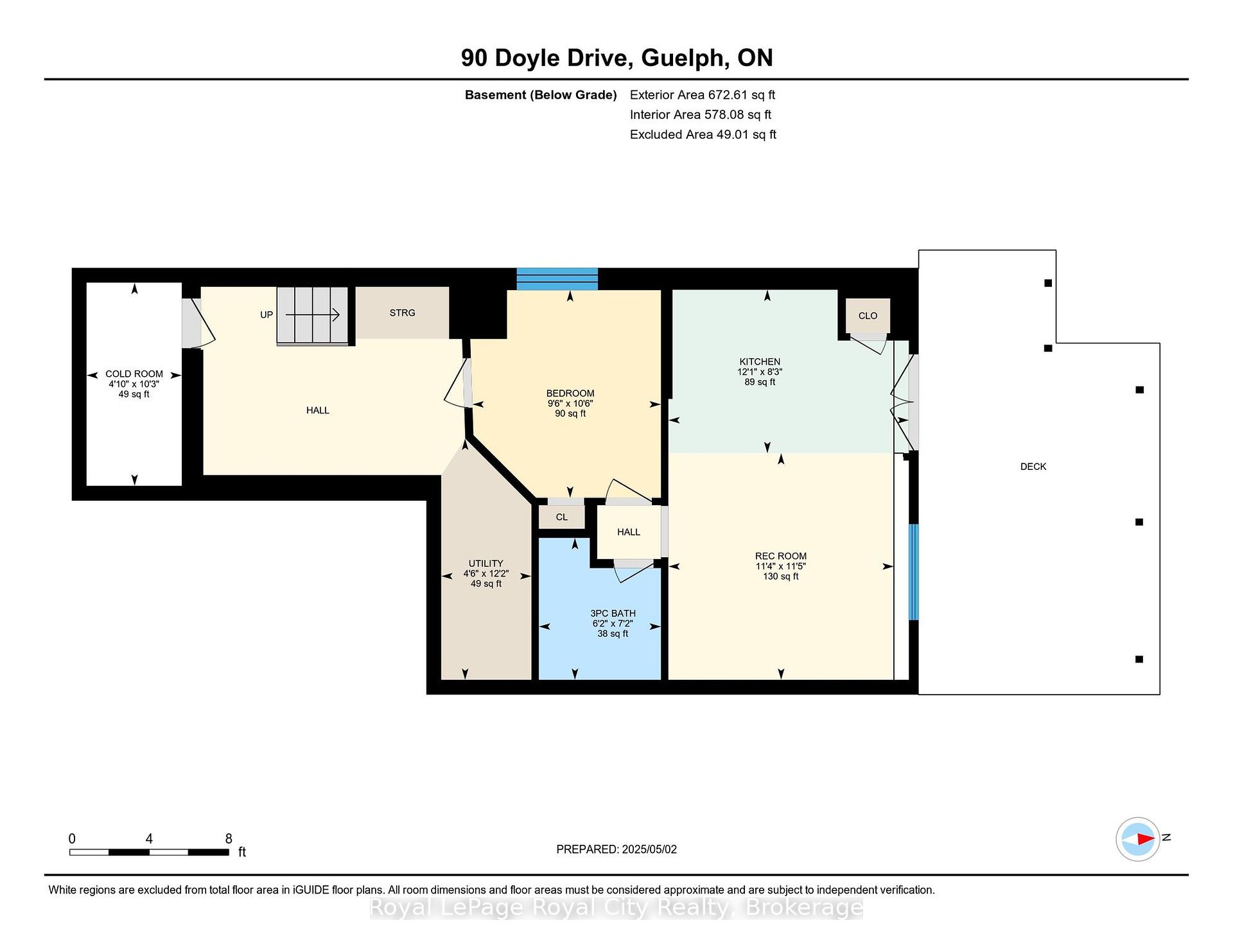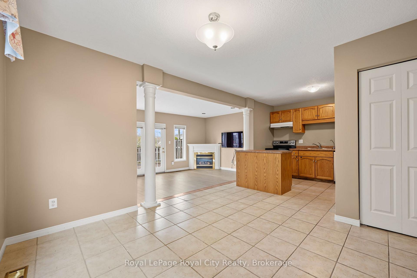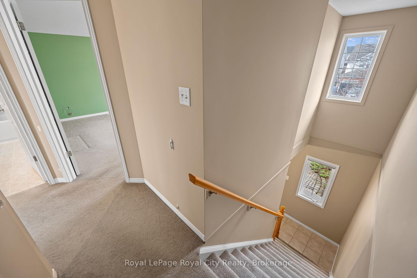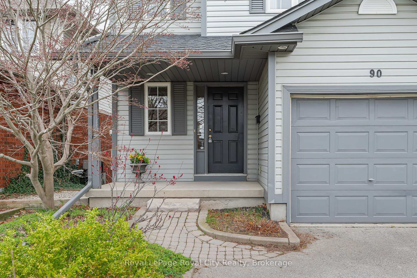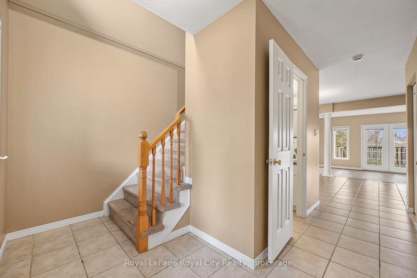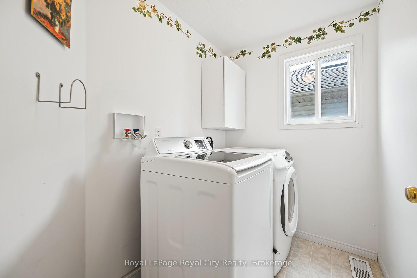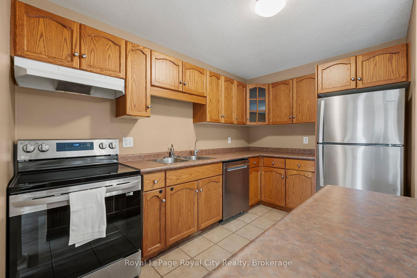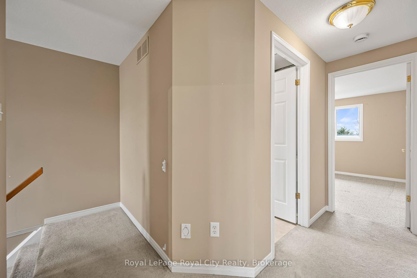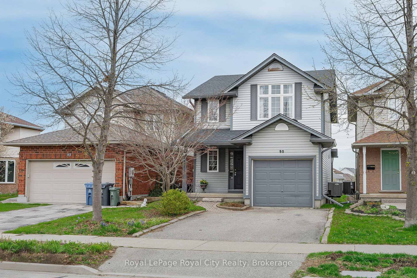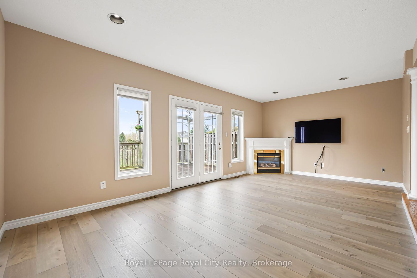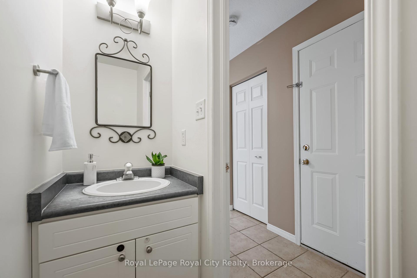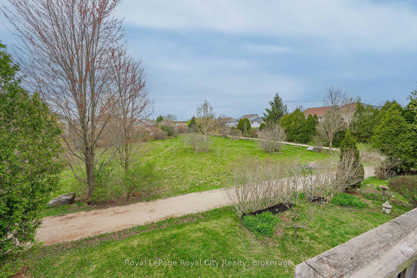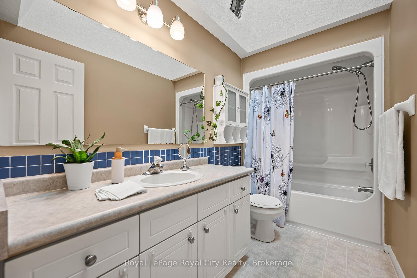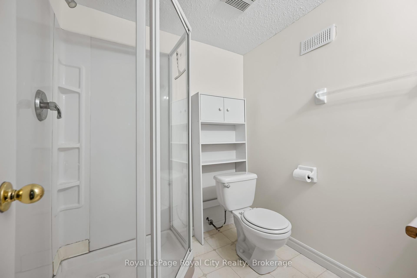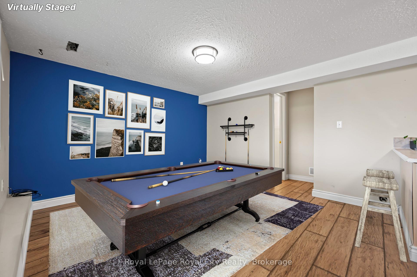$925,000
Available - For Sale
Listing ID: X12125811
90 Doyle Driv , Guelph, N1G 5B9, Wellington
| Welcome to this well-maintained home offering comfort, versatility, and income potential. Located in a family-friendly neighbourhood of Clairfields and just 400 metres from grocery stores and with easy access to major highways, this property is perfect for busy families or commuters. The second floor features three spacious bedrooms, including a generous primary bedroom retreat, plus the convenience of an upper-level laundry room. On the main floor, enjoy updated flooring in the bright, open-concept living room that flows seamlessly onto a large deck, which is ideal for entertaining or relaxing while overlooking the serene green space. The fully finished basement includes a legal 1 bedroom apartment with a separate entrance, perfect for rental income, in-laws, or multi-generational living. Additional highlights include a new roof, upgraded attic insulation, and a layout that offers both function and flexibility. This is a must-see home that combines smart investment potential with everyday comfort in a highly desirable location! |
| Price | $925,000 |
| Taxes: | $5476.00 |
| Assessment Year: | 2024 |
| Occupancy: | Vacant |
| Address: | 90 Doyle Driv , Guelph, N1G 5B9, Wellington |
| Directions/Cross Streets: | Clair Rd and Clairfields |
| Rooms: | 12 |
| Bedrooms: | 3 |
| Bedrooms +: | 1 |
| Family Room: | T |
| Basement: | Partially Fi |
| Level/Floor | Room | Length(ft) | Width(ft) | Descriptions | |
| Room 1 | Ground | Kitchen | 10.3 | 11.55 | |
| Room 2 | Ground | Dining Ro | 10.73 | 10.66 | |
| Room 3 | Ground | Living Ro | 21.02 | 11.91 | |
| Room 4 | Ground | Foyer | 10.69 | 5.28 | |
| Room 5 | Ground | Bathroom | 2.59 | 6.72 | 2 Pc Bath |
| Room 6 | Second | Primary B | 14.2 | 15.45 | |
| Room 7 | Second | Bedroom 2 | 10.23 | 11.51 | |
| Room 8 | Second | Bedroom 3 | 10.36 | 10.46 | |
| Room 9 | Second | Bathroom | 10.07 | 5.05 | 4 Pc Bath |
| Room 10 | Second | Laundry | 6.89 | 7.51 | |
| Room 11 | Basement | Bedroom 4 | 10.46 | 9.48 | |
| Room 12 | Basement | Bathroom | 7.15 | 6.13 | 3 Pc Bath |
| Room 13 | Basement | Kitchen | 8.23 | 12.1 | |
| Room 14 | Basement | Living Ro | 11.41 | 11.35 | |
| Room 15 | Basement | Utility R | 12.14 | 4.53 |
| Washroom Type | No. of Pieces | Level |
| Washroom Type 1 | 4 | Second |
| Washroom Type 2 | 2 | Ground |
| Washroom Type 3 | 4 | Basement |
| Washroom Type 4 | 0 | |
| Washroom Type 5 | 0 |
| Total Area: | 0.00 |
| Property Type: | Detached |
| Style: | 2-Storey |
| Exterior: | Vinyl Siding |
| Garage Type: | Attached |
| Drive Parking Spaces: | 1 |
| Pool: | None |
| Approximatly Square Footage: | 1100-1500 |
| CAC Included: | N |
| Water Included: | N |
| Cabel TV Included: | N |
| Common Elements Included: | N |
| Heat Included: | N |
| Parking Included: | N |
| Condo Tax Included: | N |
| Building Insurance Included: | N |
| Fireplace/Stove: | Y |
| Heat Type: | Forced Air |
| Central Air Conditioning: | Central Air |
| Central Vac: | N |
| Laundry Level: | Syste |
| Ensuite Laundry: | F |
| Sewers: | Sewer |
$
%
Years
This calculator is for demonstration purposes only. Always consult a professional
financial advisor before making personal financial decisions.
| Although the information displayed is believed to be accurate, no warranties or representations are made of any kind. |
| Royal LePage Royal City Realty |
|
|

FARHANG RAFII
Sales Representative
Dir:
647-606-4145
Bus:
416-364-4776
Fax:
416-364-5556
| Virtual Tour | Book Showing | Email a Friend |
Jump To:
At a Glance:
| Type: | Freehold - Detached |
| Area: | Wellington |
| Municipality: | Guelph |
| Neighbourhood: | Clairfields/Hanlon Business Park |
| Style: | 2-Storey |
| Tax: | $5,476 |
| Beds: | 3+1 |
| Baths: | 3 |
| Fireplace: | Y |
| Pool: | None |
Locatin Map:
Payment Calculator:

