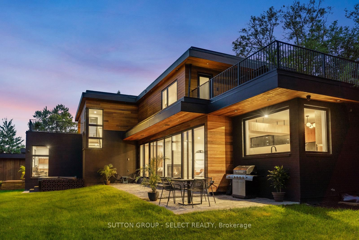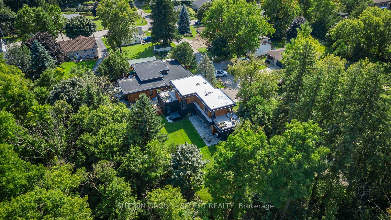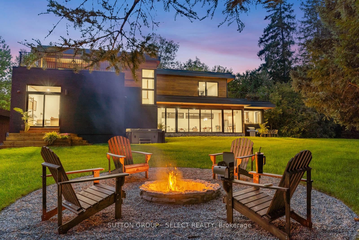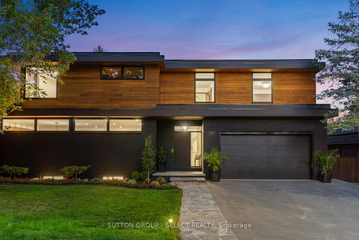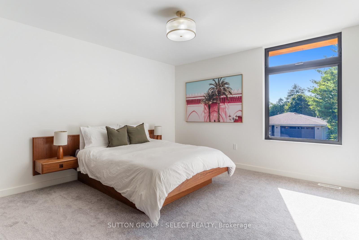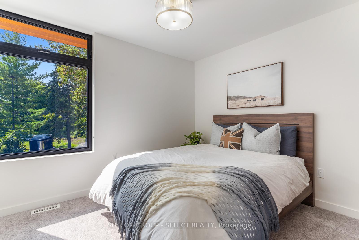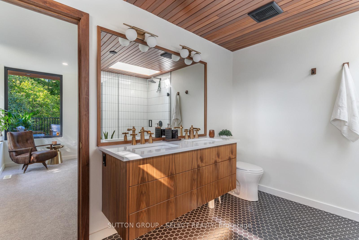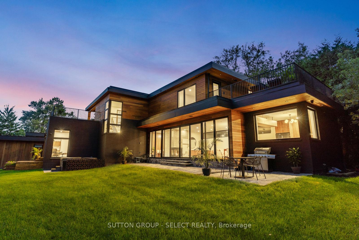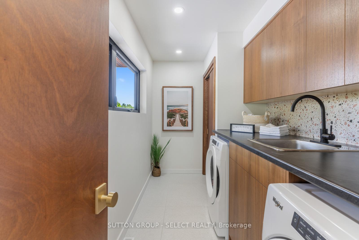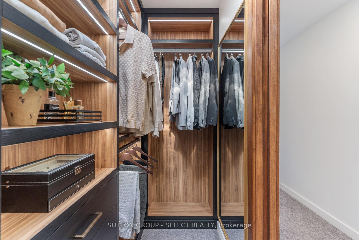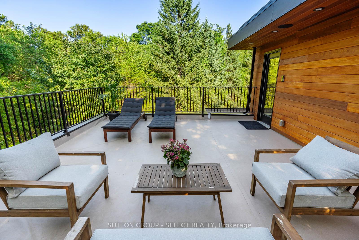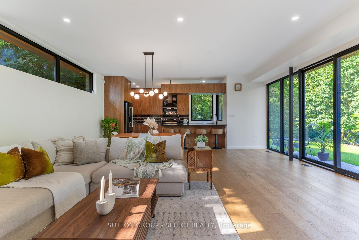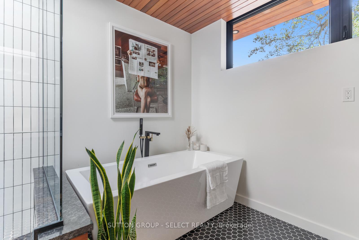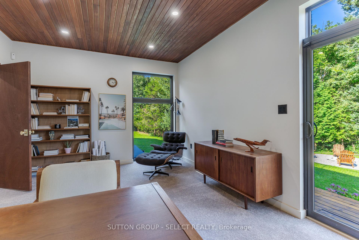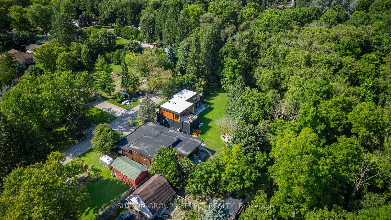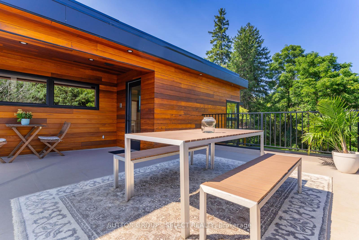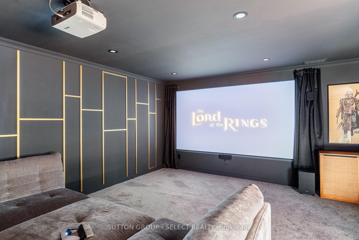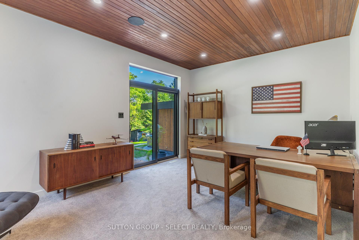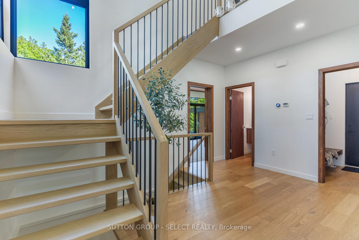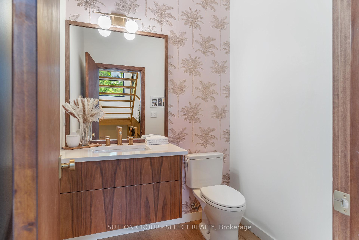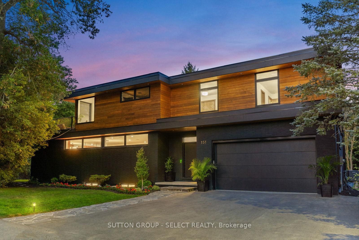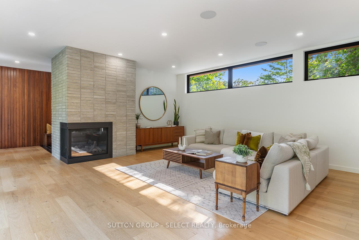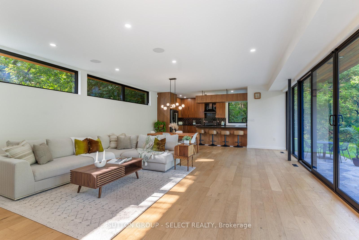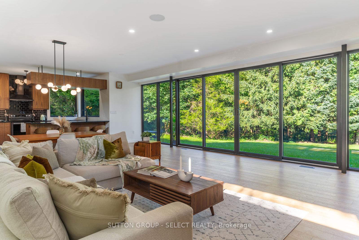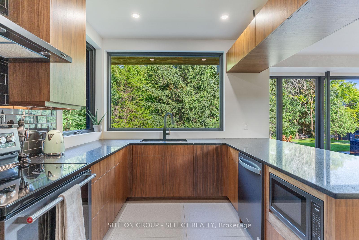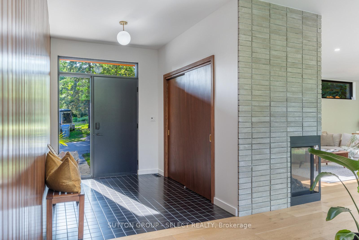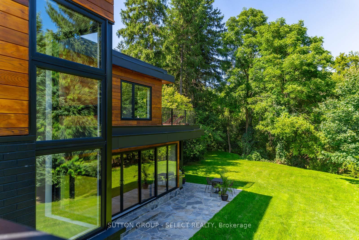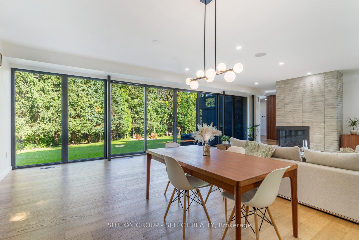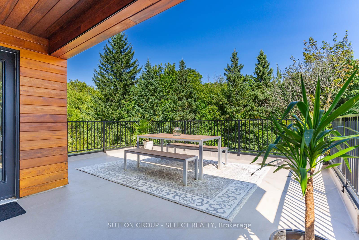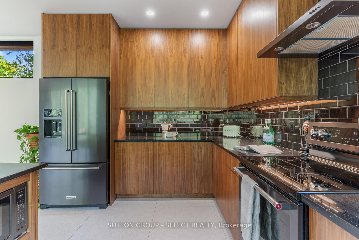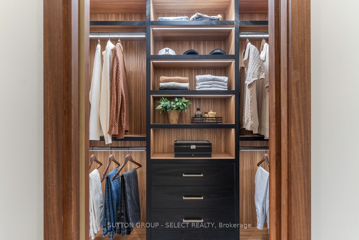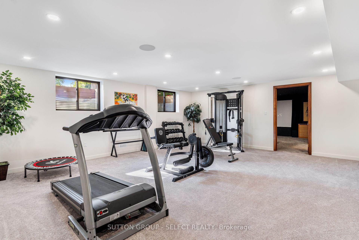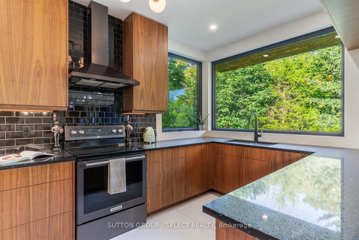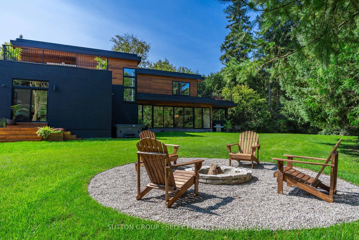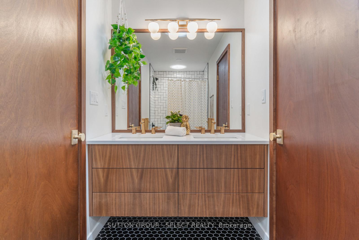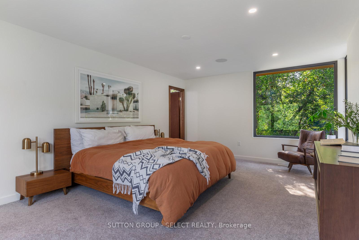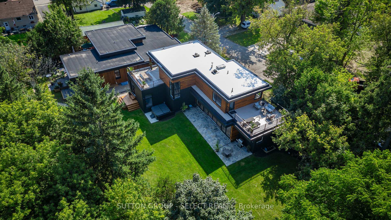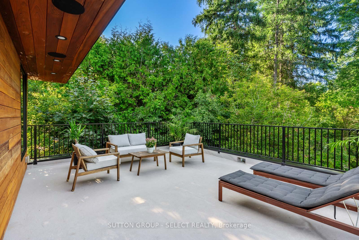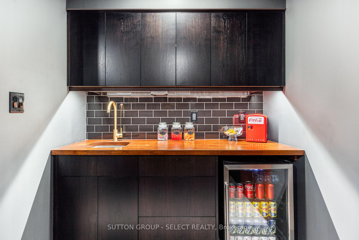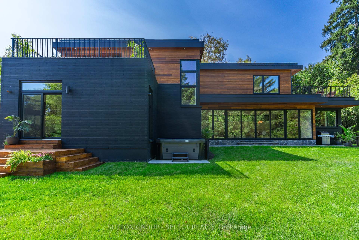$1,650,000
Available - For Sale
Listing ID: X12125604
151 St Andrews Stre North , St. Marys, N4X 1C3, Perth
| Dream Retreat in St. Mary's 30 minutes from London! This exquisite Mid-Century Modern home boasts 4,200 sq ft of living space, complemented by 539 sq ft of upper terraces that seamlessly blend indoor and outdoor living. The stunning cedar siding adds a warm, organic touch to the exterior. Step inside to be greeted by an abundance of natural light, custom wood millwork and an open floor plan that invites effortless flow between spaces perfect for entertaining. The kitchen features sleek black stainless appliances, ample storage, stone countertops, and walnut cabinetry. Designed for modern living, this home includes smart home features for easy control of lighting, music, climate, and security. The master retreat is a true sanctuary, showcasing a stunning walk-in closet, spacious layout with a 5-piece ensuite including a soaker tub, and a private balcony. The custom 4k theater room with a wet bar offers the ultimate entertainment experience. Energy efficiency is at the forefront of the home's design, ensuring comfort and sustainability year-round. Nestled on a serene dead-end street and backing onto lush green space, this custom build offers the rare chance to own a modern architectural home surrounded by nature. Just 1.5 hours from Toronto, offering the perfect balance of privacy and accessibility to city life! Additionally you have an oversized garage & driveway, fully finished basement, home office, 2 balconies and so much more, its a Must See! |
| Price | $1,650,000 |
| Taxes: | $8702.00 |
| Assessment Year: | 2024 |
| Occupancy: | Owner |
| Address: | 151 St Andrews Stre North , St. Marys, N4X 1C3, Perth |
| Directions/Cross Streets: | Widder Street E. |
| Rooms: | 18 |
| Bedrooms: | 3 |
| Bedrooms +: | 1 |
| Family Room: | T |
| Basement: | Full, Finished |
| Level/Floor | Room | Length(ft) | Width(ft) | Descriptions | |
| Room 1 | Main | Foyer | 9.38 | 6.79 | |
| Room 2 | Main | Living Ro | 16.47 | 20.99 | |
| Room 3 | Main | Dining Ro | 13.48 | 20.99 | |
| Room 4 | Main | Kitchen | 15.28 | 10 | |
| Room 5 | Main | Office | 18.37 | 12.99 | |
| Room 6 | Second | Primary B | 19.68 | 12.69 | 5 Pc Ensuite |
| Room 7 | Second | Bedroom | 12.37 | 11.97 | |
| Room 8 | Second | Bedroom 2 | 12.17 | 11.97 | |
| Room 9 | Basement | Bedroom 3 | 18.37 | 12.99 |
| Washroom Type | No. of Pieces | Level |
| Washroom Type 1 | 2 | Main |
| Washroom Type 2 | 3 | Basement |
| Washroom Type 3 | 5 | Second |
| Washroom Type 4 | 5 | Second |
| Washroom Type 5 | 0 |
| Total Area: | 0.00 |
| Approximatly Age: | 0-5 |
| Property Type: | Detached |
| Style: | 2-Storey |
| Exterior: | Brick, Wood |
| Garage Type: | Attached |
| (Parking/)Drive: | Private Do |
| Drive Parking Spaces: | 2 |
| Park #1 | |
| Parking Type: | Private Do |
| Park #2 | |
| Parking Type: | Private Do |
| Pool: | None |
| Approximatly Age: | 0-5 |
| Approximatly Square Footage: | 2500-3000 |
| Property Features: | Cul de Sac/D, Greenbelt/Conserva |
| CAC Included: | N |
| Water Included: | N |
| Cabel TV Included: | N |
| Common Elements Included: | N |
| Heat Included: | N |
| Parking Included: | N |
| Condo Tax Included: | N |
| Building Insurance Included: | N |
| Fireplace/Stove: | Y |
| Heat Type: | Forced Air |
| Central Air Conditioning: | Central Air |
| Central Vac: | Y |
| Laundry Level: | Syste |
| Ensuite Laundry: | F |
| Sewers: | Sewer |
$
%
Years
This calculator is for demonstration purposes only. Always consult a professional
financial advisor before making personal financial decisions.
| Although the information displayed is believed to be accurate, no warranties or representations are made of any kind. |
| SUTTON GROUP - SELECT REALTY |
|
|

FARHANG RAFII
Sales Representative
Dir:
647-606-4145
Bus:
416-364-4776
Fax:
416-364-5556
| Virtual Tour | Book Showing | Email a Friend |
Jump To:
At a Glance:
| Type: | Freehold - Detached |
| Area: | Perth |
| Municipality: | St. Marys |
| Neighbourhood: | St. Marys |
| Style: | 2-Storey |
| Approximate Age: | 0-5 |
| Tax: | $8,702 |
| Beds: | 3+1 |
| Baths: | 4 |
| Fireplace: | Y |
| Pool: | None |
Locatin Map:
Payment Calculator:

