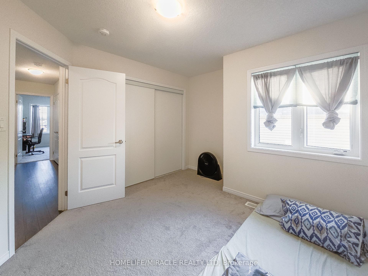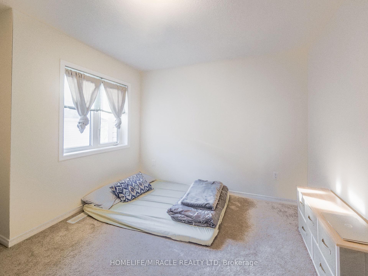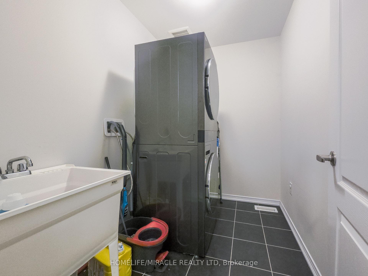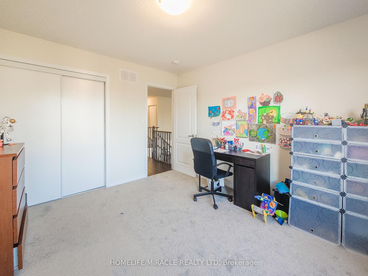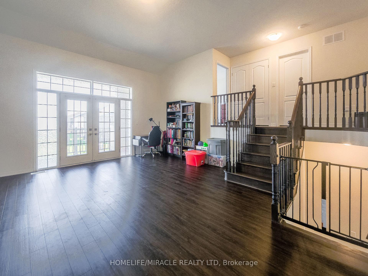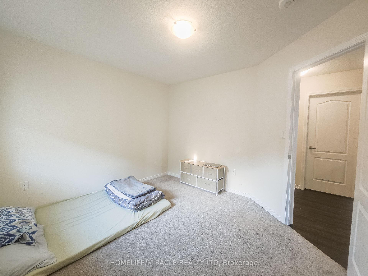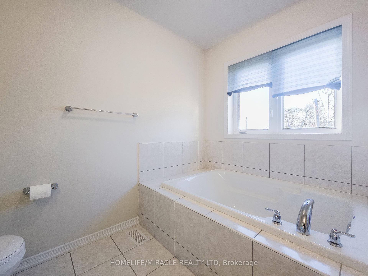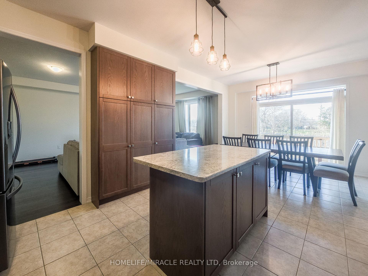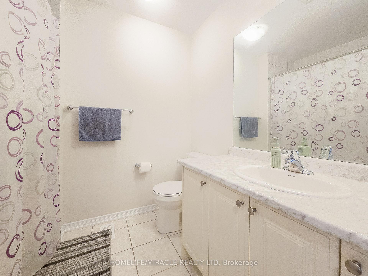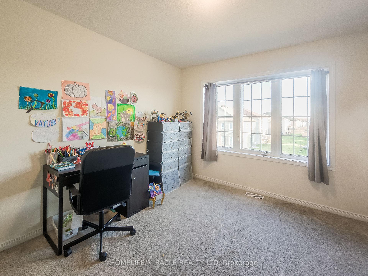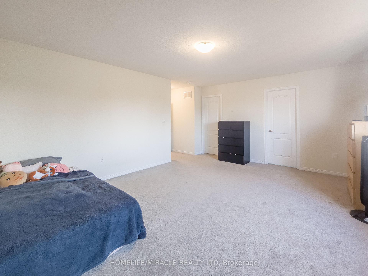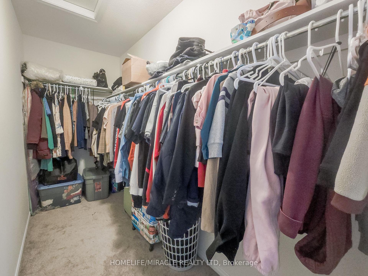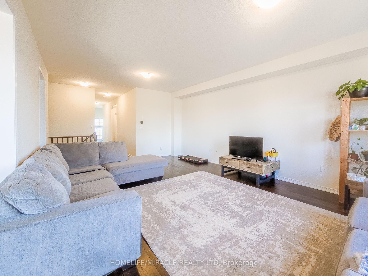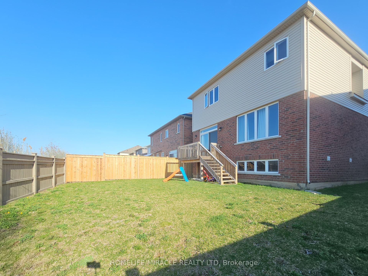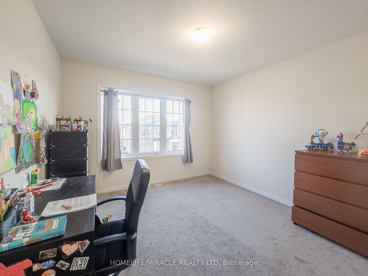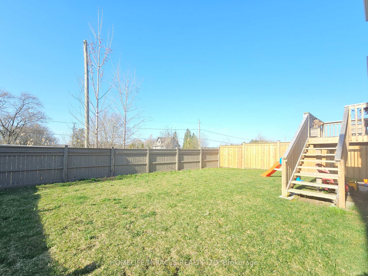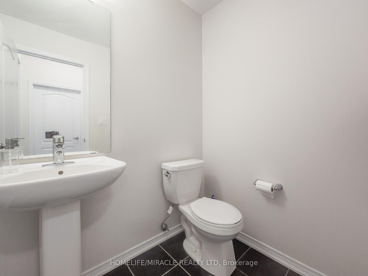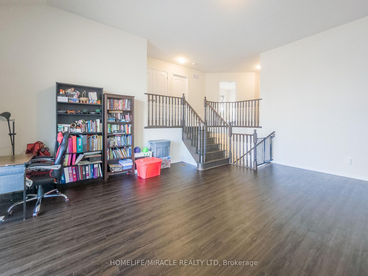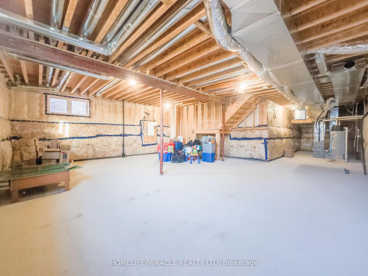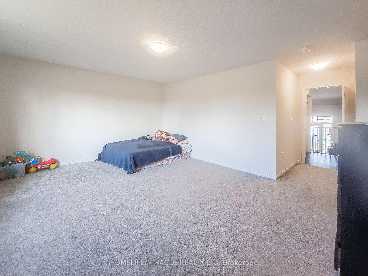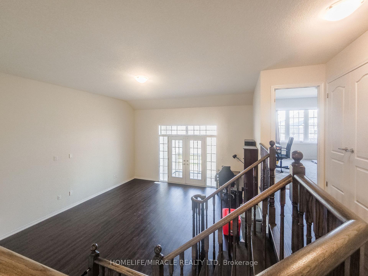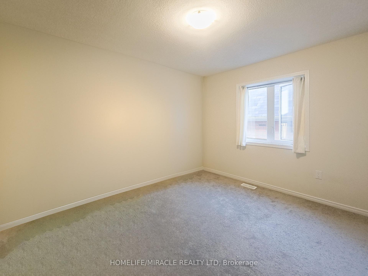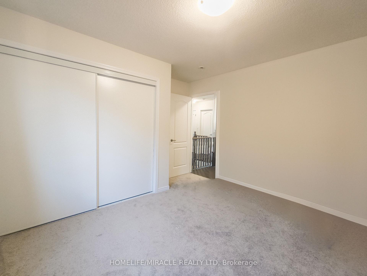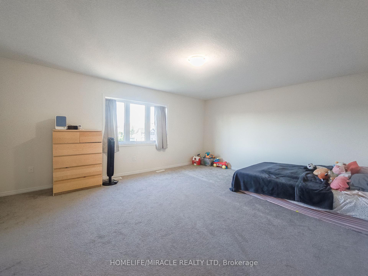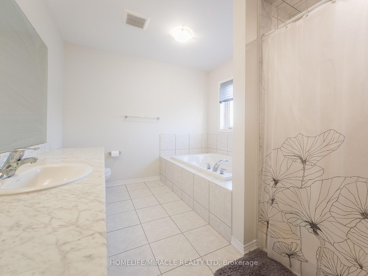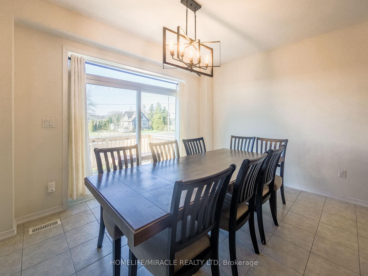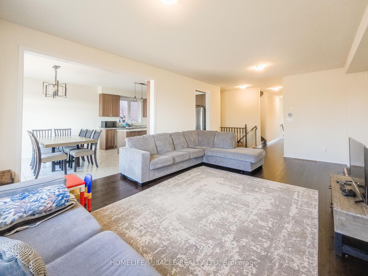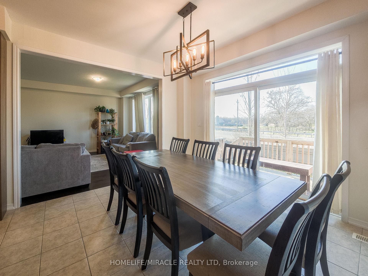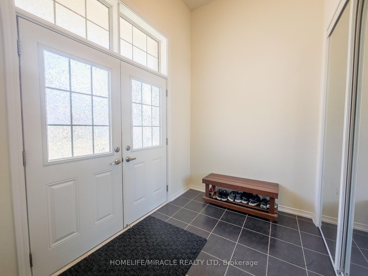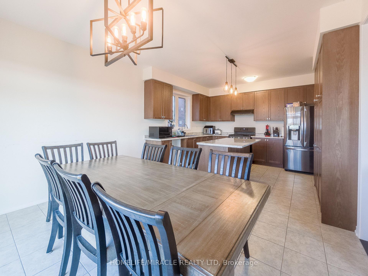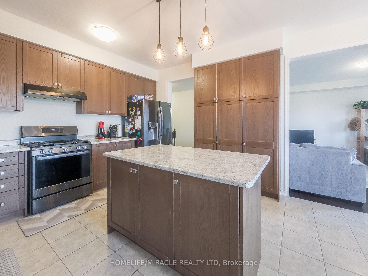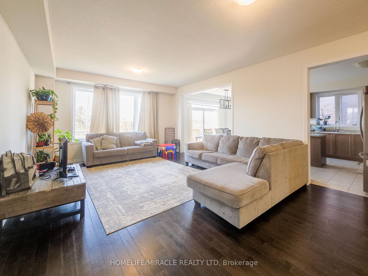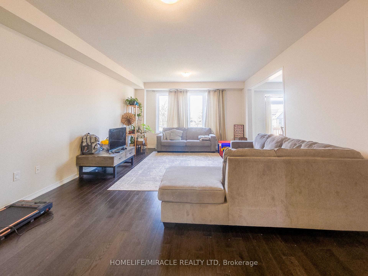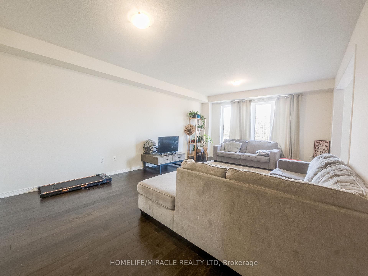$849,000
Available - For Sale
Listing ID: X12125808
48 Esther Cres , Thorold, L3B 2W9, Niagara
| Welcome to this modern, move-in-ready home, set on an extra-large lot in a quiet, family-friendly neighborhood. With no rear neighbors, a double garage, and 4-car driveway, this is the perfect place for entertaining family and friends! Featuring nine-foot ceilings, 4 spacious bedrooms, 2.5 baths, and an additional family room with a walk-out balcony, this home offers functional space and modern comfort. Located just 20 minutes from Niagara Falls and with easy access to Hwy 406, its ideal for commuters and families alike. A rare find with space, privacy, and style. Don't miss out, book your showing today! |
| Price | $849,000 |
| Taxes: | $3508.58 |
| Occupancy: | Owner |
| Address: | 48 Esther Cres , Thorold, L3B 2W9, Niagara |
| Directions/Cross Streets: | Hwy 406 & Merritt Rd |
| Rooms: | 8 |
| Bedrooms: | 4 |
| Bedrooms +: | 0 |
| Family Room: | T |
| Basement: | Full, Unfinished |
| Level/Floor | Room | Length(ft) | Width(ft) | Descriptions | |
| Room 1 | Ground | Living Ro | 22.4 | 14.99 | Hardwood Floor, Open Concept, Large Window |
| Room 2 | Ground | Dining Ro | 11.41 | 13.42 | Tile Floor, Open Concept, W/O To Deck |
| Room 3 | Ground | Kitchen | 10.99 | 13.42 | Tile Floor, Open Concept, Eat-in Kitchen |
| Room 4 | In Between | Family Ro | 20.4 | 13.42 | Hardwood Floor, W/O To Balcony |
| Room 5 | Second | Primary B | 14.43 | 17.42 | Walk-In Closet(s), 4 Pc Ensuite |
| Room 6 | Second | Bedroom 2 | 12.4 | 10 | Closet |
| Room 7 | Second | Bedroom 3 | 10.59 | 12 | Closet |
| Room 8 | Second | Bedroom 4 | 10 | 11.41 | Closet |
| Washroom Type | No. of Pieces | Level |
| Washroom Type 1 | 2 | Ground |
| Washroom Type 2 | 4 | Second |
| Washroom Type 3 | 0 | |
| Washroom Type 4 | 0 | |
| Washroom Type 5 | 0 |
| Total Area: | 0.00 |
| Approximatly Age: | 0-5 |
| Property Type: | Detached |
| Style: | 2-Storey |
| Exterior: | Brick, Vinyl Siding |
| Garage Type: | Attached |
| (Parking/)Drive: | Private Do |
| Drive Parking Spaces: | 4 |
| Park #1 | |
| Parking Type: | Private Do |
| Park #2 | |
| Parking Type: | Private Do |
| Pool: | None |
| Approximatly Age: | 0-5 |
| Approximatly Square Footage: | 2500-3000 |
| Property Features: | Park |
| CAC Included: | N |
| Water Included: | N |
| Cabel TV Included: | N |
| Common Elements Included: | N |
| Heat Included: | N |
| Parking Included: | N |
| Condo Tax Included: | N |
| Building Insurance Included: | N |
| Fireplace/Stove: | N |
| Heat Type: | Forced Air |
| Central Air Conditioning: | Central Air |
| Central Vac: | N |
| Laundry Level: | Syste |
| Ensuite Laundry: | F |
| Sewers: | Sewer |
$
%
Years
This calculator is for demonstration purposes only. Always consult a professional
financial advisor before making personal financial decisions.
| Although the information displayed is believed to be accurate, no warranties or representations are made of any kind. |
| HOMELIFE/MIRACLE REALTY LTD |
|
|

FARHANG RAFII
Sales Representative
Dir:
647-606-4145
Bus:
416-364-4776
Fax:
416-364-5556
| Book Showing | Email a Friend |
Jump To:
At a Glance:
| Type: | Freehold - Detached |
| Area: | Niagara |
| Municipality: | Thorold |
| Neighbourhood: | 562 - Hurricane/Merrittville |
| Style: | 2-Storey |
| Approximate Age: | 0-5 |
| Tax: | $3,508.58 |
| Beds: | 4 |
| Baths: | 3 |
| Fireplace: | N |
| Pool: | None |
Locatin Map:
Payment Calculator:

