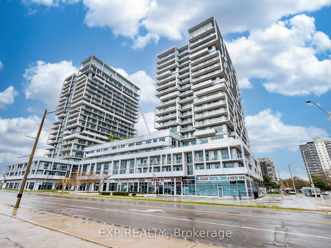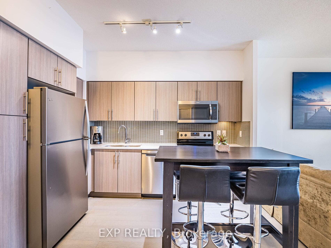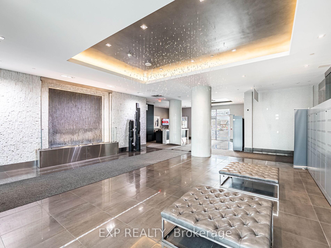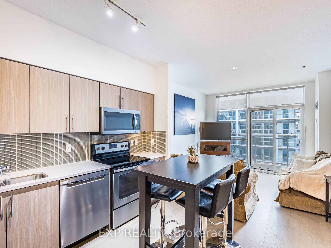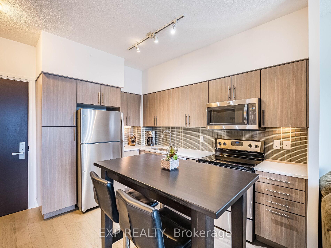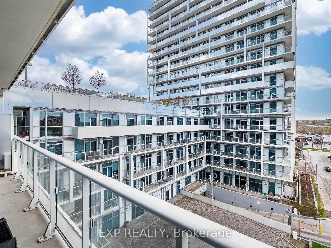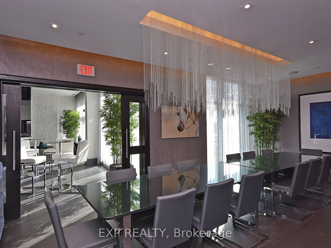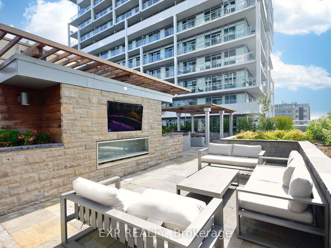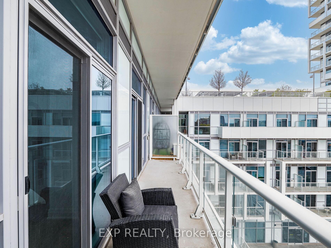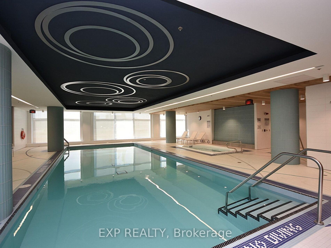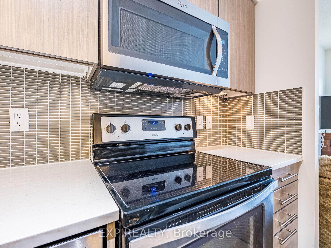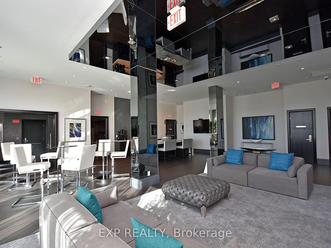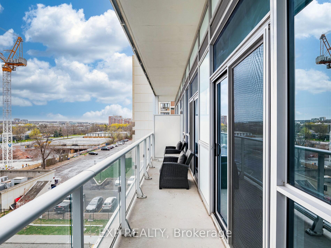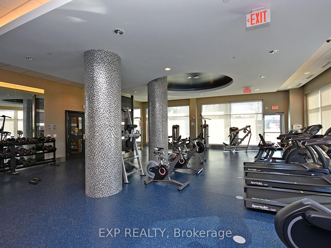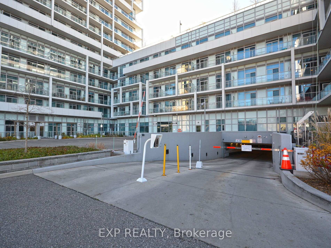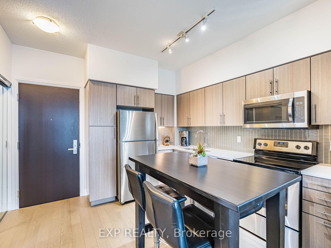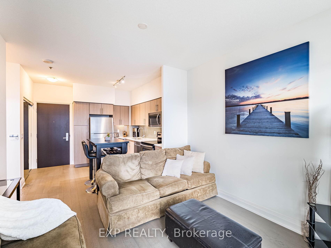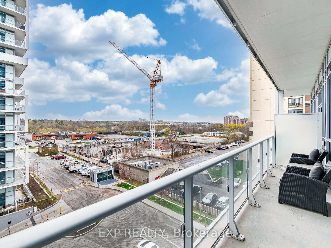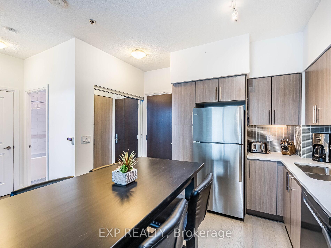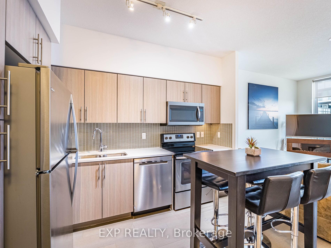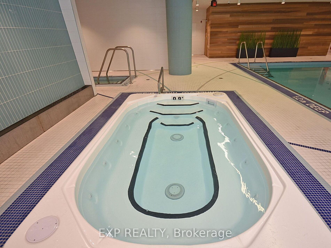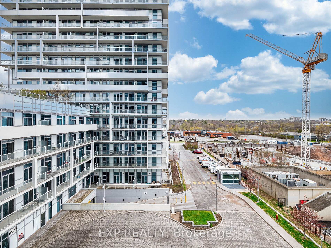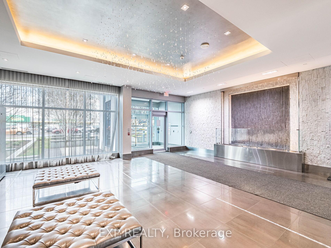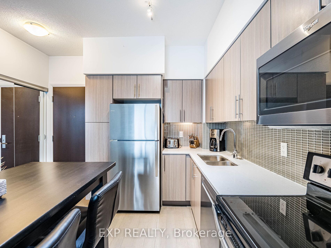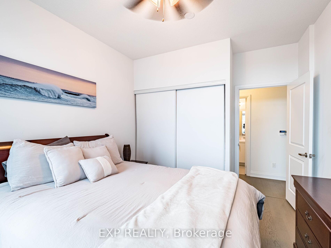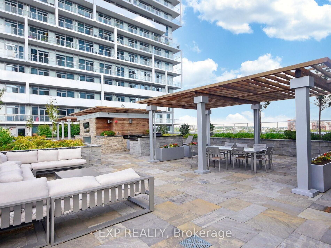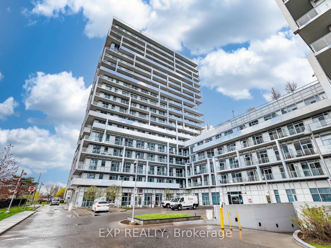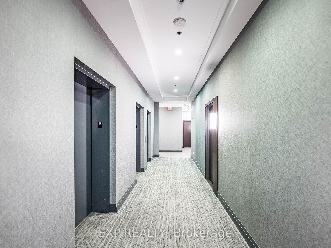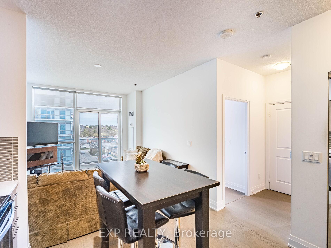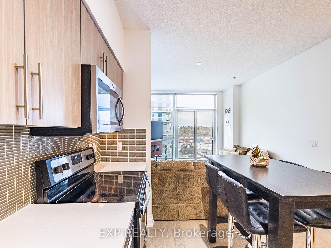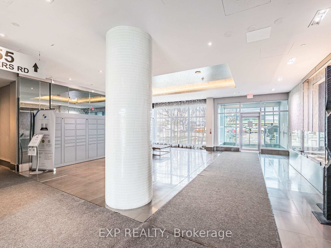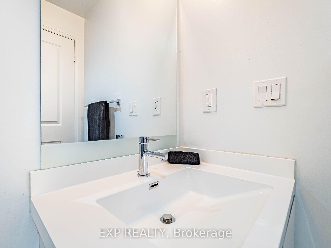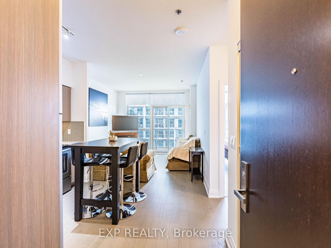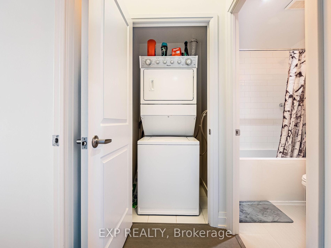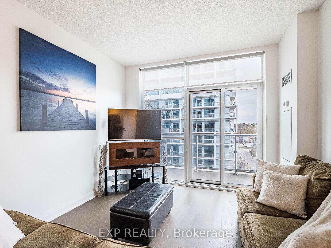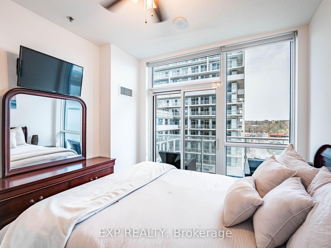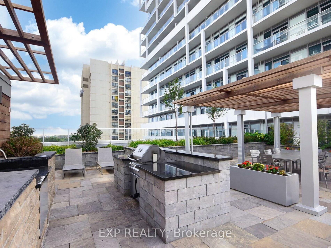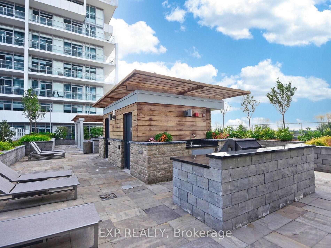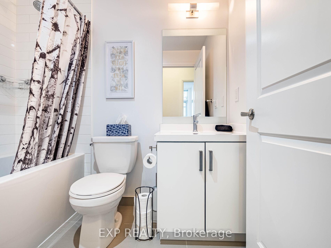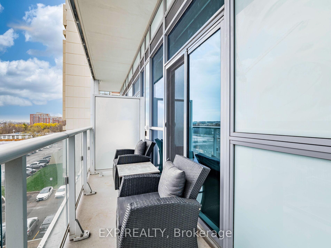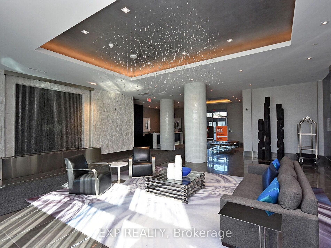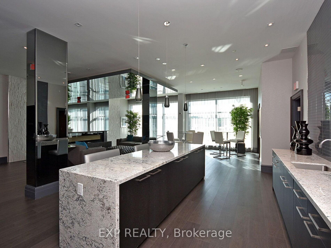$509,900
Available - For Sale
Listing ID: W12121987
55 Speers Road , Oakville, L6K 0H9, Halton
| Welcome to the prestigious Senses Tower! This stunning one-bedroom, one-bath condo offers an open-concept design with engineered floors throughout (no carpet!), 9-foot ceilings, and floor-to-ceiling windows that fill the space with natural light.The eat-in kitchen features a modern ceramic backsplash, and stainless-steel appliances. The spacious primary bedroom includes a large double closet and private access to one of two balconies.Enjoy the convenience of ensuite laundry, 2 TWO owned parking spaceand a storage locker located on the same floor.Residents enjoy great amenities including:Indoor pool, sauna, and hot tub, Fully equipped gym and yoga studio, Rooftop terrace with BBQ areaParty/Media rooms, 24-hour concierge service Guest suites and ample visitor parkingIdeally situated in trendy Kerr Village, steps away from restaurants, shops, parks, waterfront trails, the Oakville GO Train station, and with quick access to the QEW highway. |
| Price | $509,900 |
| Taxes: | $1997.51 |
| Occupancy: | Tenant |
| Address: | 55 Speers Road , Oakville, L6K 0H9, Halton |
| Postal Code: | L6K 0H9 |
| Province/State: | Halton |
| Directions/Cross Streets: | Kerr And Speers |
| Level/Floor | Room | Length(ft) | Width(ft) | Descriptions | |
| Room 1 | Main | Primary B | 10.43 | 10 | |
| Room 2 | Main | Kitchen | 11.15 | 8.17 | |
| Room 3 | Main | Living Ro | 11.09 | 10.82 |
| Washroom Type | No. of Pieces | Level |
| Washroom Type 1 | 4 | Main |
| Washroom Type 2 | 0 | |
| Washroom Type 3 | 0 | |
| Washroom Type 4 | 0 | |
| Washroom Type 5 | 0 |
| Total Area: | 0.00 |
| Approximatly Age: | 6-10 |
| Washrooms: | 1 |
| Heat Type: | Forced Air |
| Central Air Conditioning: | Central Air |
$
%
Years
This calculator is for demonstration purposes only. Always consult a professional
financial advisor before making personal financial decisions.
| Although the information displayed is believed to be accurate, no warranties or representations are made of any kind. |
| EXP REALTY |
|
|

FARHANG RAFII
Sales Representative
Dir:
647-606-4145
Bus:
416-364-4776
Fax:
416-364-5556
| Virtual Tour | Book Showing | Email a Friend |
Jump To:
At a Glance:
| Type: | Com - Condo Apartment |
| Area: | Halton |
| Municipality: | Oakville |
| Neighbourhood: | 1014 - QE Queen Elizabeth |
| Style: | Apartment |
| Approximate Age: | 6-10 |
| Tax: | $1,997.51 |
| Maintenance Fee: | $537 |
| Beds: | 1 |
| Baths: | 1 |
| Fireplace: | N |
Locatin Map:
Payment Calculator:

