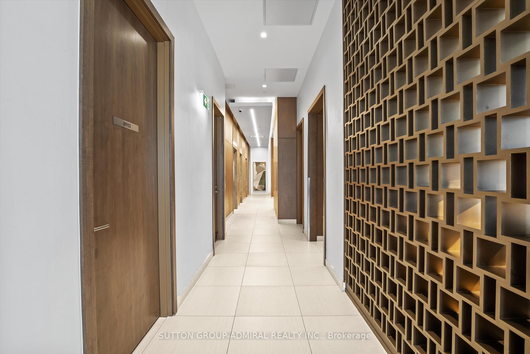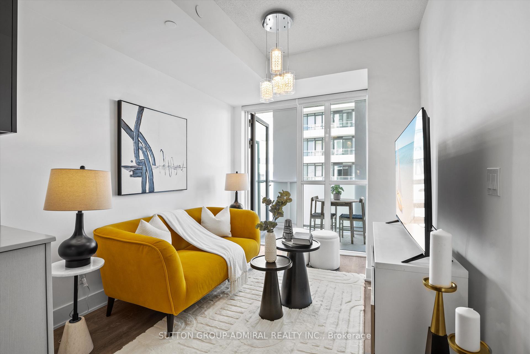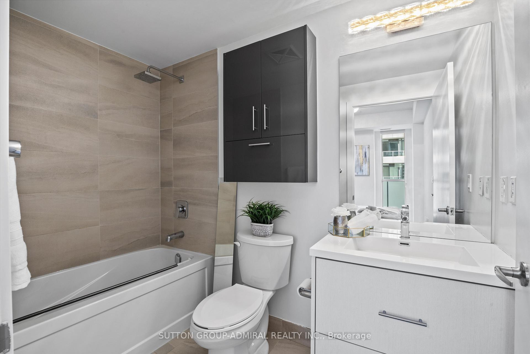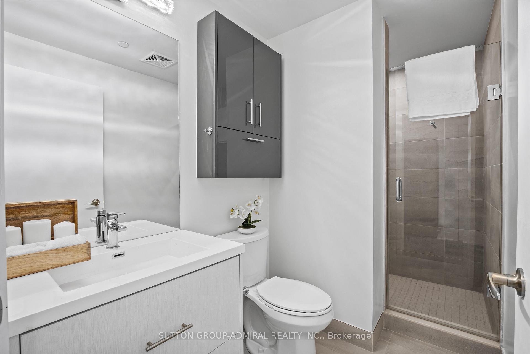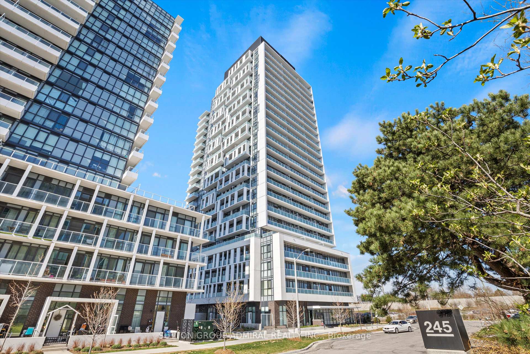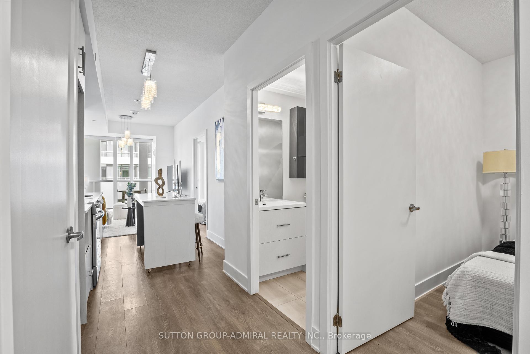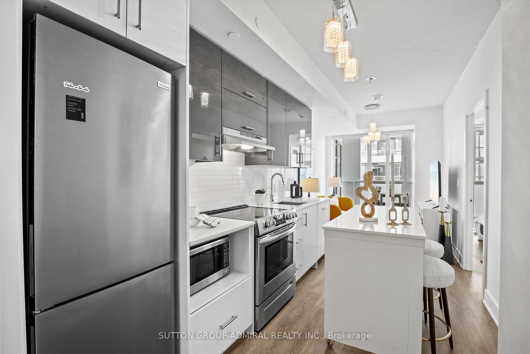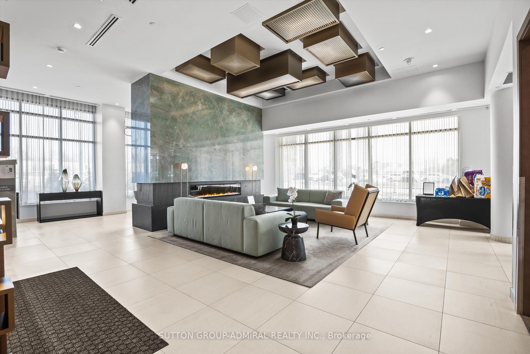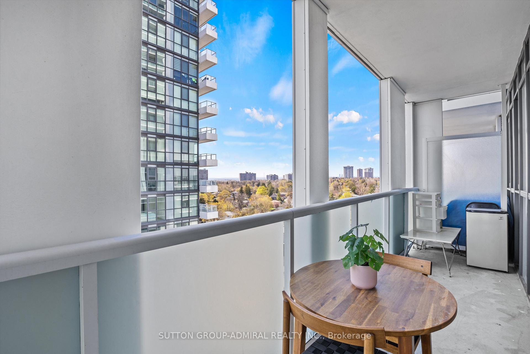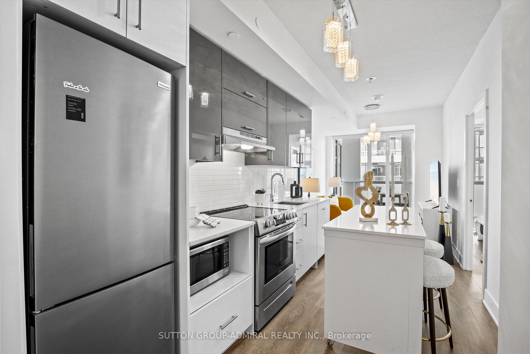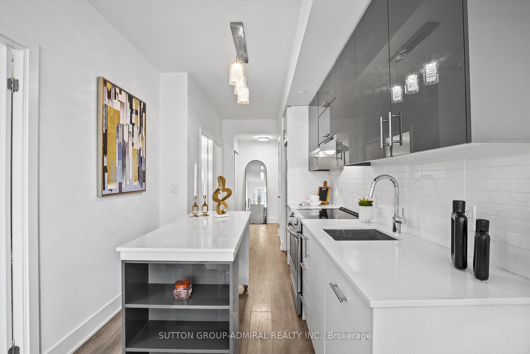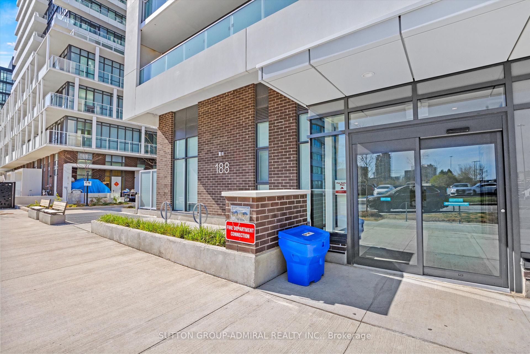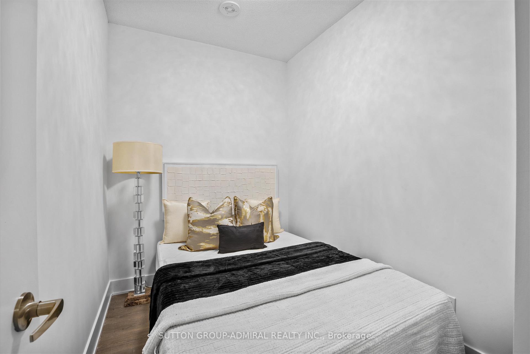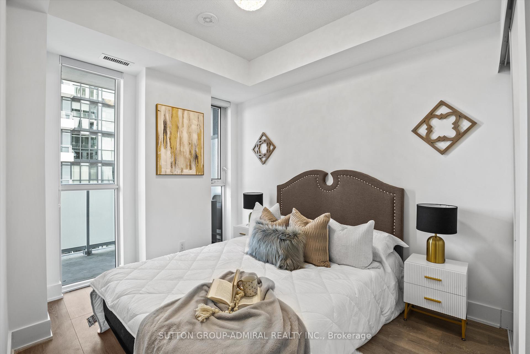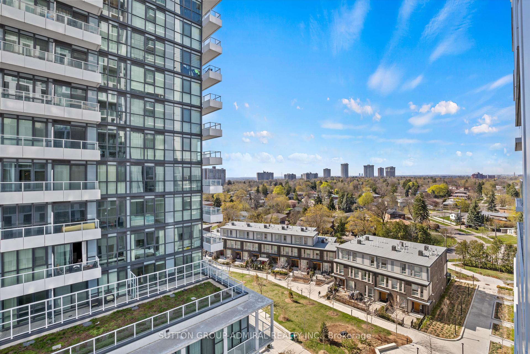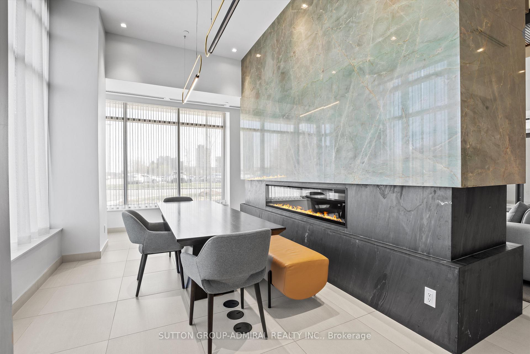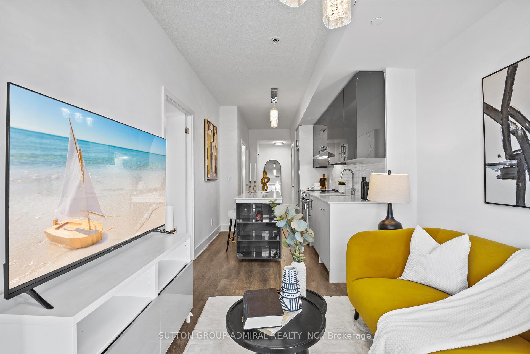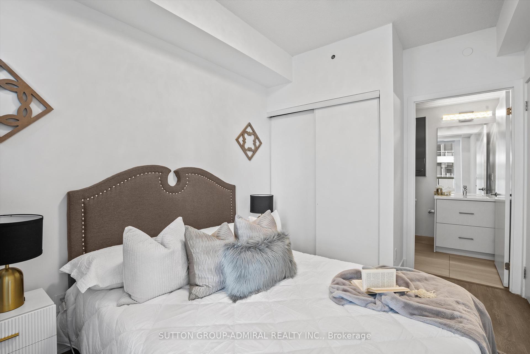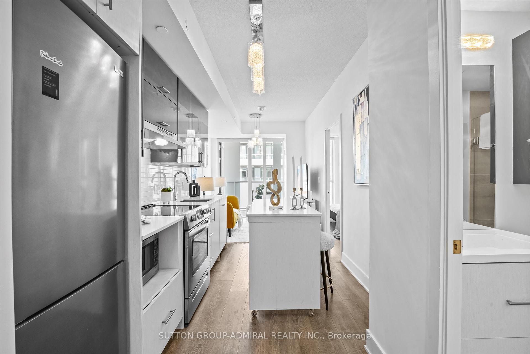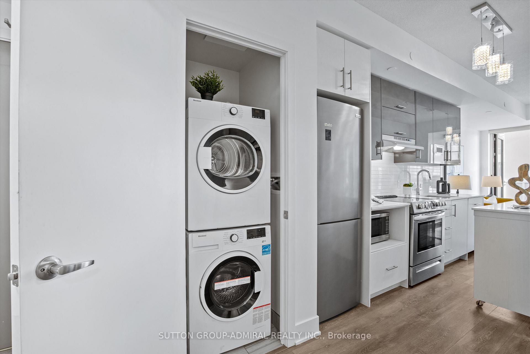$499,000
Available - For Sale
Listing ID: C12125781
188 Fairview Mall Driv , Toronto, M2J 0H7, Toronto
| Prime Location! Welcome to this bright and spacious 1 Bedroom + Den suite in the luxurious Verde Condos. The enclosed den with a door is perfect as a second bedroom or private office. This sun-filled unit features a long balcony, a smart layout with 2 full bathrooms, and a sleek modern kitchen with stainless steel appliances and laminate flooring throughout. EV parking is included! Enjoy premium building amenities including a gym, yoga studio, fitness room, rooftop deck, BBQ area, and 24-hour concierge service. Just steps from Fairview Mall, parks, libraries, top schools, TTC subway, and minutes to Hwy 404 & 401. Surrounded by restaurants, Cineplex, and everyday essentials like Shoppers Drug Mart. |
| Price | $499,000 |
| Taxes: | $2465.00 |
| Occupancy: | Vacant |
| Address: | 188 Fairview Mall Driv , Toronto, M2J 0H7, Toronto |
| Postal Code: | M2J 0H7 |
| Province/State: | Toronto |
| Directions/Cross Streets: | Don Mills/ Sheppard Ave E |
| Level/Floor | Room | Length(ft) | Width(ft) | Descriptions | |
| Room 1 | Main | Kitchen | 31.29 | 8.99 | Laminate, Combined w/Living, Open Concept |
| Room 2 | Main | Dining Ro | 31.29 | 8.99 | Laminate, Large Window, Combined w/Living |
| Room 3 | Main | Primary B | 10.79 | 8.79 | Laminate, Window, 4 Pc Ensuite |
| Room 4 | Main | Den | 6.99 | 8.69 |
| Washroom Type | No. of Pieces | Level |
| Washroom Type 1 | 4 | Main |
| Washroom Type 2 | 4 | Main |
| Washroom Type 3 | 0 | |
| Washroom Type 4 | 0 | |
| Washroom Type 5 | 0 |
| Total Area: | 0.00 |
| Approximatly Age: | 0-5 |
| Washrooms: | 2 |
| Heat Type: | Forced Air |
| Central Air Conditioning: | Central Air |
$
%
Years
This calculator is for demonstration purposes only. Always consult a professional
financial advisor before making personal financial decisions.
| Although the information displayed is believed to be accurate, no warranties or representations are made of any kind. |
| SUTTON GROUP-ADMIRAL REALTY INC. |
|
|

FARHANG RAFII
Sales Representative
Dir:
647-606-4145
Bus:
416-364-4776
Fax:
416-364-5556
| Book Showing | Email a Friend |
Jump To:
At a Glance:
| Type: | Com - Condo Apartment |
| Area: | Toronto |
| Municipality: | Toronto C15 |
| Neighbourhood: | Don Valley Village |
| Style: | Apartment |
| Approximate Age: | 0-5 |
| Tax: | $2,465 |
| Maintenance Fee: | $465 |
| Beds: | 1+1 |
| Baths: | 2 |
| Fireplace: | N |
Locatin Map:
Payment Calculator:

