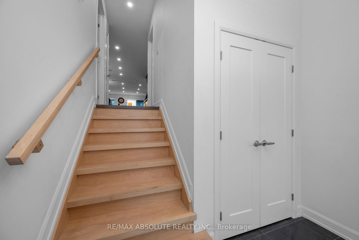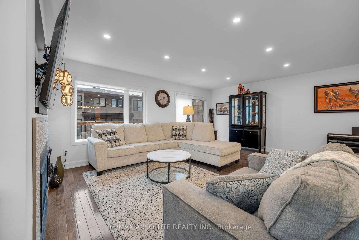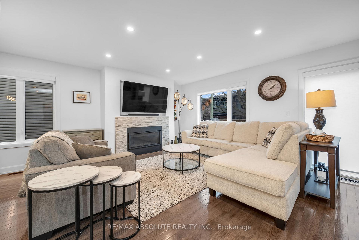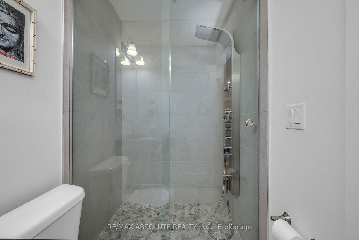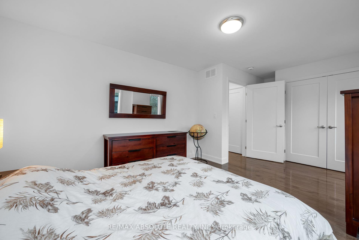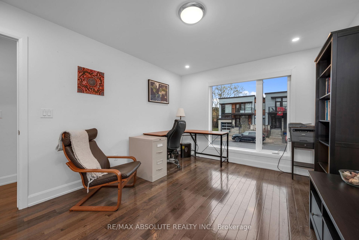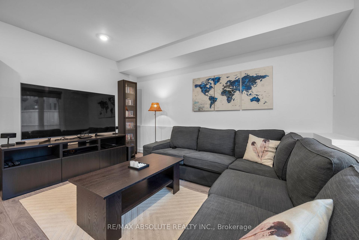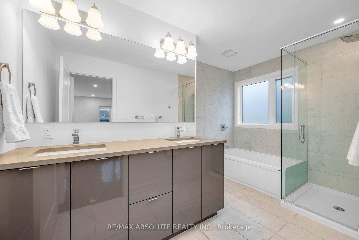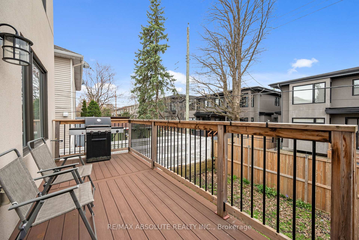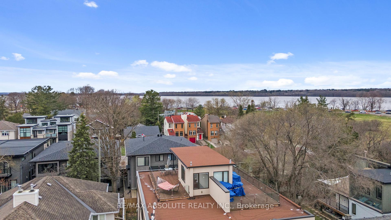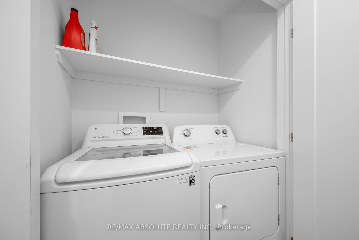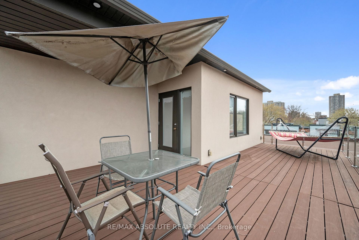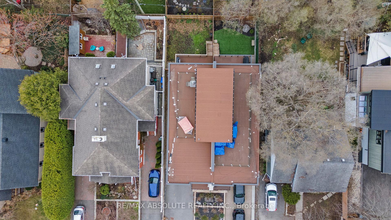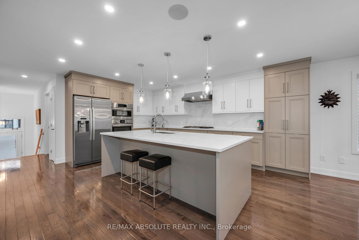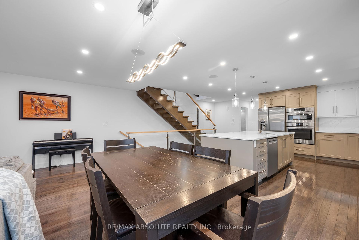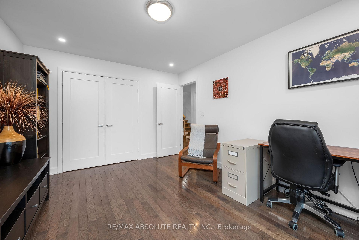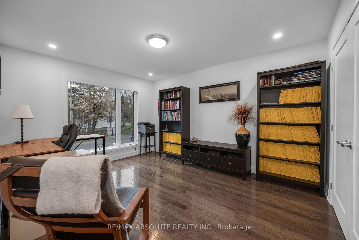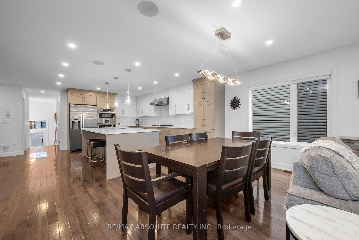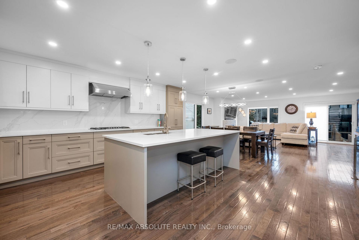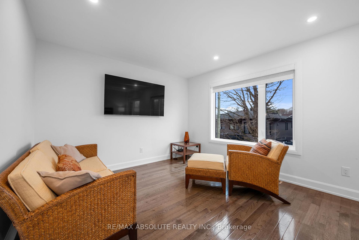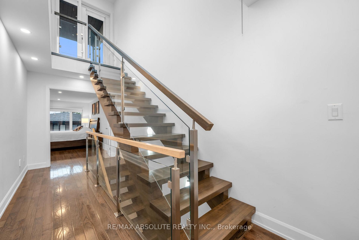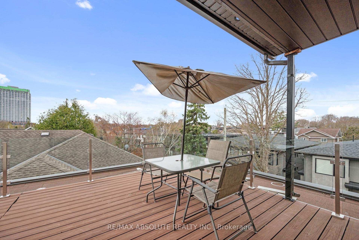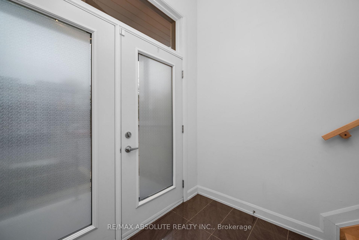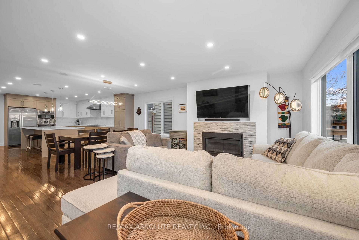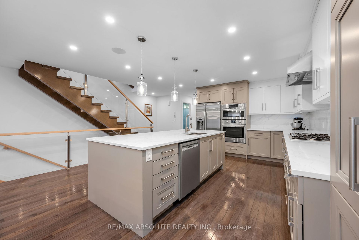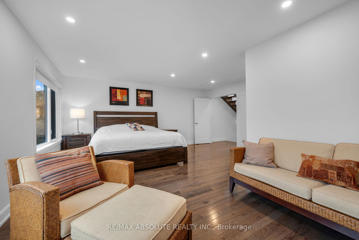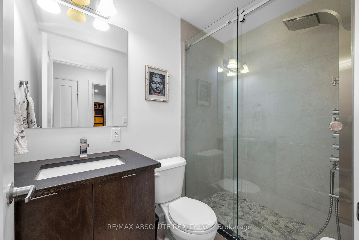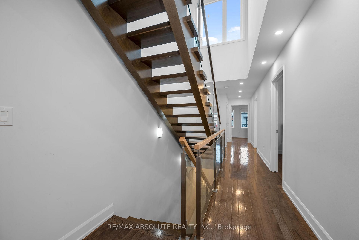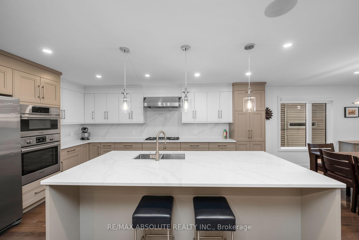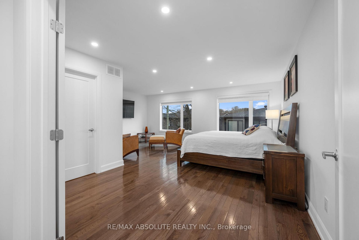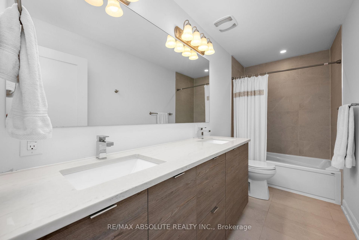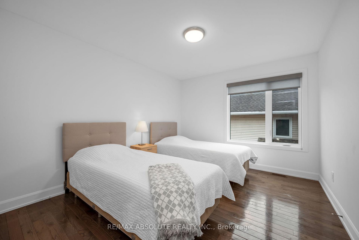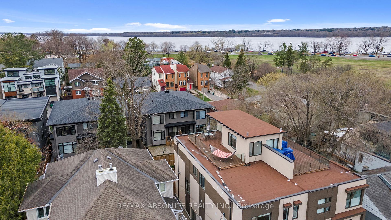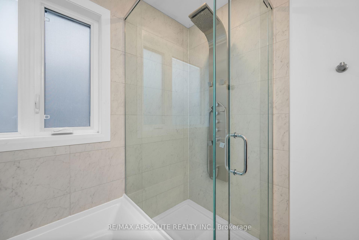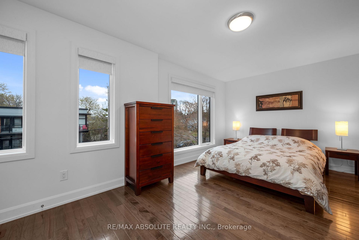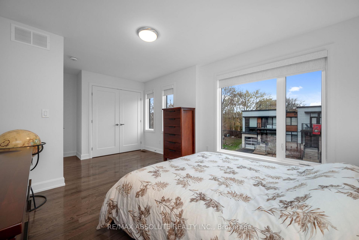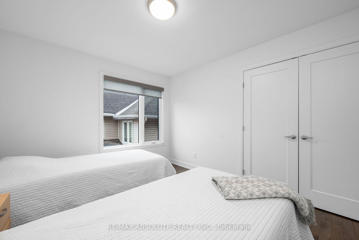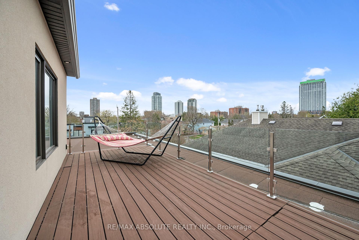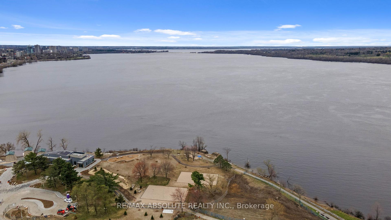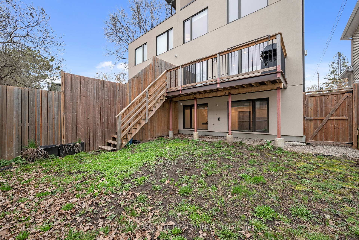$1,595,000
Available - For Sale
Listing ID: X12125796
216B Churchill Aven North , Carlingwood - Westboro and Area, K1Z 5B2, Ottawa
| Welcome to 216B Churchill Avenue North a contemporary 4+1 bedroom, 4-bathroom semi-detached home in the heart of Westboro. Boasting bright open concept space above grade plus a fully finished lower level, this residence offers both space and style. The main floor features an open-concept layout with hardwood flooring, oversized windows, and a chef's kitchen equipped with built-in appliances. The spacious living and dining areas are ideal for entertaining, while a full bathroom and fourth bedroom provide flexibility for guests or a home office. Step out to a private deck perfect for relaxing or dining outdoors. Upstairs, you'll find three generously sized bedrooms, including a luxurious primary suite with a walk-in closet and spa-like ensuite featuring a glass shower. The top level leads to a rooftop terrace with expansive views, ideal for entertaining or unwinding. The finished lower level includes a fifth bedroom, full bath and a large family room great for a teen retreat, nanny suite, or multigenerational living. Additional highlights include inside access to the single garage and roughed-in in-floor heating. Located just steps from shops, restaurants, transit, and Westboro Beach, this home combines style, function, and location in one of Ottawa's most sought-after neighbourhoods. |
| Price | $1,595,000 |
| Taxes: | $10035.32 |
| Occupancy: | Vacant |
| Address: | 216B Churchill Aven North , Carlingwood - Westboro and Area, K1Z 5B2, Ottawa |
| Directions/Cross Streets: | Scott St |
| Rooms: | 20 |
| Bedrooms: | 4 |
| Bedrooms +: | 0 |
| Family Room: | T |
| Basement: | None |
| Level/Floor | Room | Length(ft) | Width(ft) | Descriptions | |
| Room 1 | Main | Foyer | 8.27 | 6.07 | Tile Floor, Double Doors, Closet |
| Room 2 | Main | Bathroom | 4.49 | 7.48 | 3 Pc Bath, Tile Floor |
| Room 3 | Main | Living Ro | 13.32 | 19.61 | Hardwood Floor, Gas Fireplace, Overlooks Backyard |
| Room 4 | Main | Dining Ro | 8.86 | 16.04 | Hardwood Floor, Picture Window, Pot Lights |
| Room 5 | Main | Kitchen | 13.45 | 14.5 | Hardwood Floor, Quartz Counter, B/I Oven |
| Room 6 | Main | Bedroom | 10.2 | 10.96 | Hardwood Floor, Double Doors, Large Window |
| Room 7 | Second | Bathroom | 4.85 | 10.17 | 5 Pc Bath, Tile Floor |
| Room 8 | Second | Bedroom 2 | 12.14 | 10.53 | Hardwood Floor, Picture Window, Double Closet |
| Room 9 | Second | Bedroom 3 | 11.45 | 19.65 | Hardwood Floor, Double Closet, Overlooks Frontyard |
| Room 10 | Second | Primary B | 17.52 | 19.61 | Hardwood Floor, 5 Pc Ensuite, Walk-In Closet(s) |
| Room 11 | Second | Bathroom | 7.87 | 6.92 | 5 Pc Ensuite, Tile Floor, Soaking Tub |
| Room 12 | Lower | Recreatio | 19.61 | 18.83 | Large Window, Laminate, Pot Lights |
| Room 13 | Lower | Bedroom 5 | 11.87 | 11.87 | Laminate, Walk-In Closet(s), Large Window |
| Room 14 |
| Washroom Type | No. of Pieces | Level |
| Washroom Type 1 | 3 | Lower |
| Washroom Type 2 | 3 | Main |
| Washroom Type 3 | 5 | Second |
| Washroom Type 4 | 0 | |
| Washroom Type 5 | 0 |
| Total Area: | 0.00 |
| Property Type: | Semi-Detached |
| Style: | 3-Storey |
| Exterior: | Stucco (Plaster), Stone |
| Garage Type: | Attached |
| (Parking/)Drive: | Inside Ent |
| Drive Parking Spaces: | 2 |
| Park #1 | |
| Parking Type: | Inside Ent |
| Park #2 | |
| Parking Type: | Inside Ent |
| Park #3 | |
| Parking Type: | Private |
| Pool: | None |
| Other Structures: | None |
| Approximatly Square Footage: | 1500-2000 |
| Property Features: | Public Trans, Beach |
| CAC Included: | N |
| Water Included: | N |
| Cabel TV Included: | N |
| Common Elements Included: | N |
| Heat Included: | N |
| Parking Included: | N |
| Condo Tax Included: | N |
| Building Insurance Included: | N |
| Fireplace/Stove: | Y |
| Heat Type: | Forced Air |
| Central Air Conditioning: | Central Air |
| Central Vac: | N |
| Laundry Level: | Syste |
| Ensuite Laundry: | F |
| Elevator Lift: | False |
| Sewers: | Sewer |
$
%
Years
This calculator is for demonstration purposes only. Always consult a professional
financial advisor before making personal financial decisions.
| Although the information displayed is believed to be accurate, no warranties or representations are made of any kind. |
| RE/MAX ABSOLUTE REALTY INC. |
|
|

FARHANG RAFII
Sales Representative
Dir:
647-606-4145
Bus:
416-364-4776
Fax:
416-364-5556
| Book Showing | Email a Friend |
Jump To:
At a Glance:
| Type: | Freehold - Semi-Detached |
| Area: | Ottawa |
| Municipality: | Carlingwood - Westboro and Area |
| Neighbourhood: | 5102 - Westboro West |
| Style: | 3-Storey |
| Tax: | $10,035.32 |
| Beds: | 4 |
| Baths: | 4 |
| Fireplace: | Y |
| Pool: | None |
Locatin Map:
Payment Calculator:

