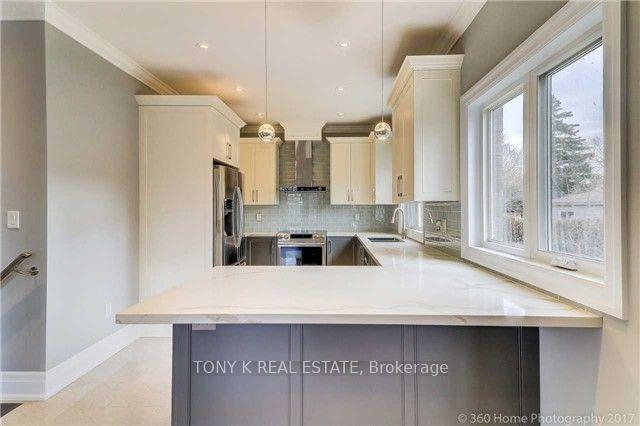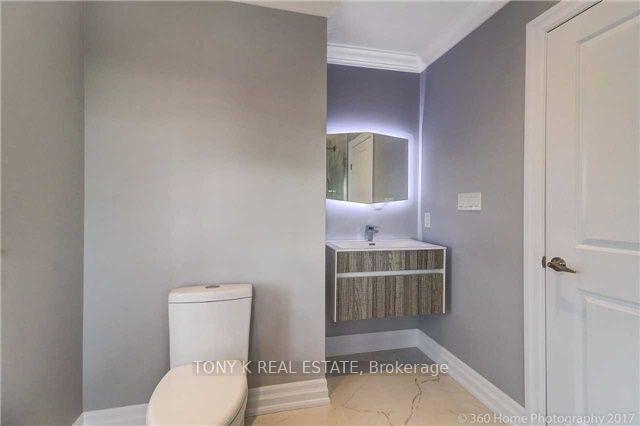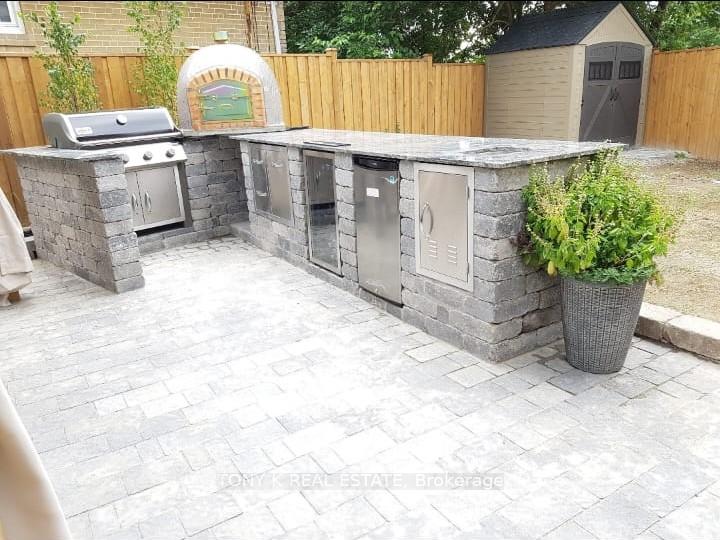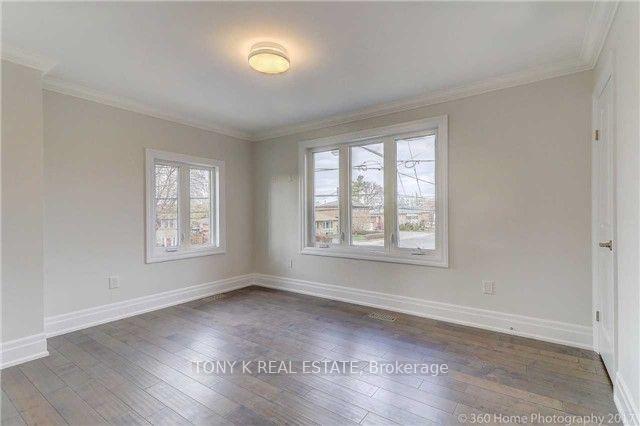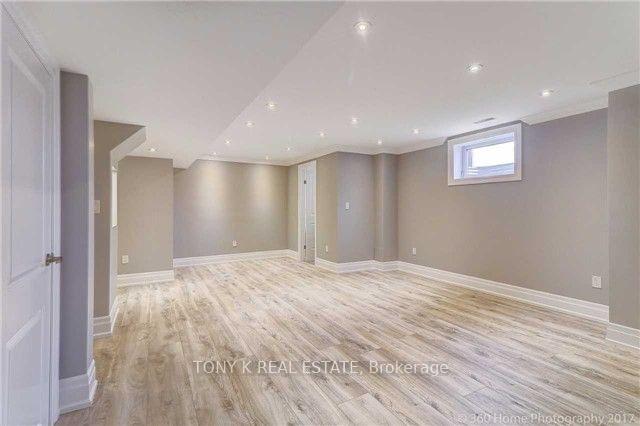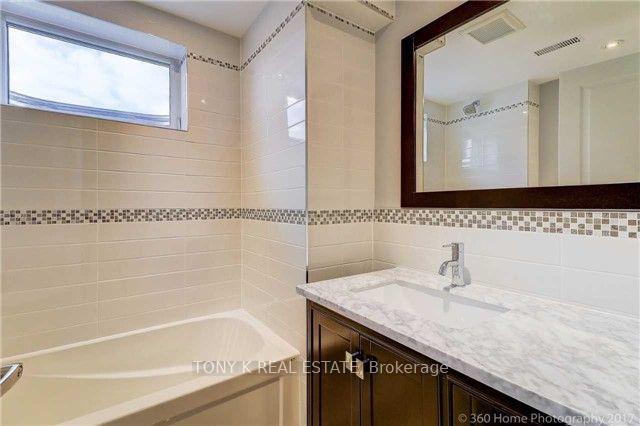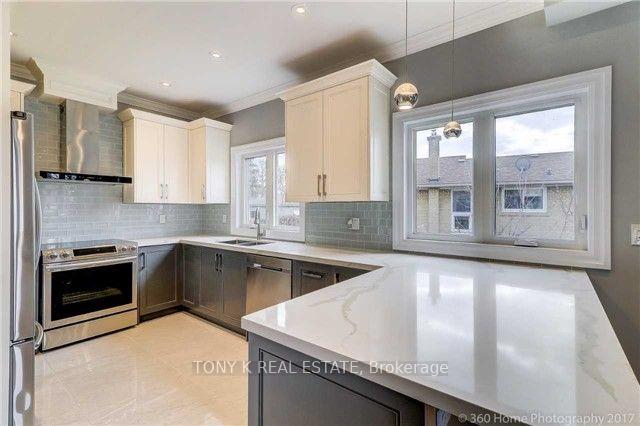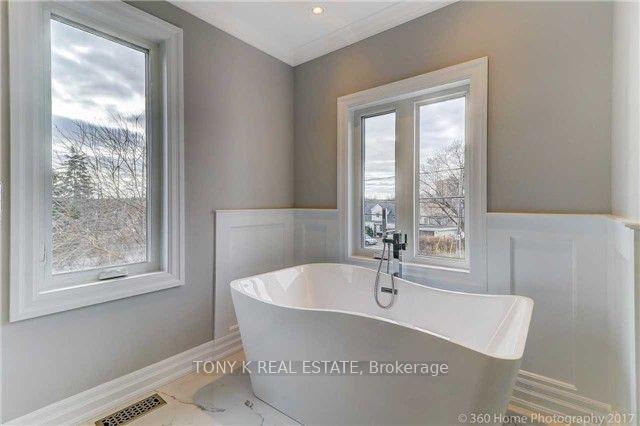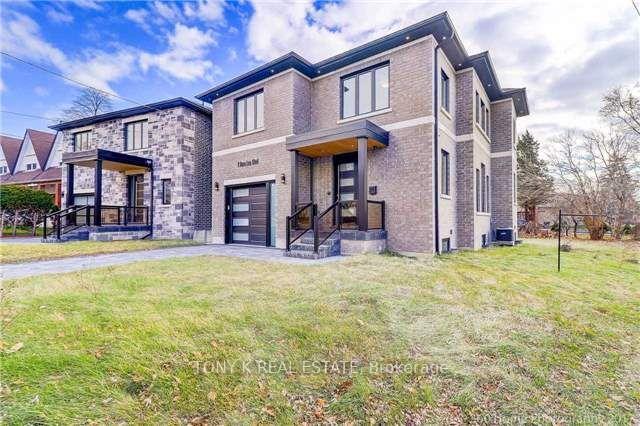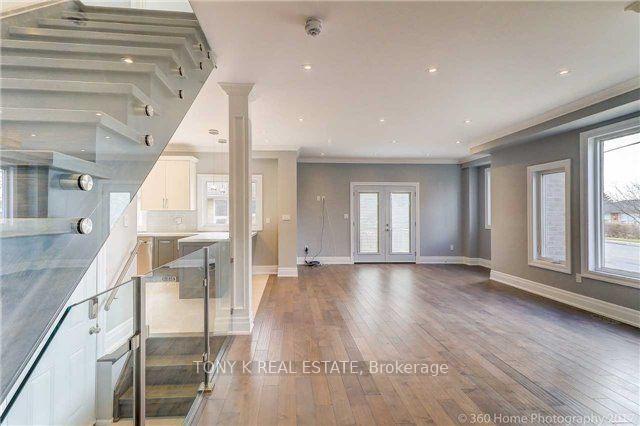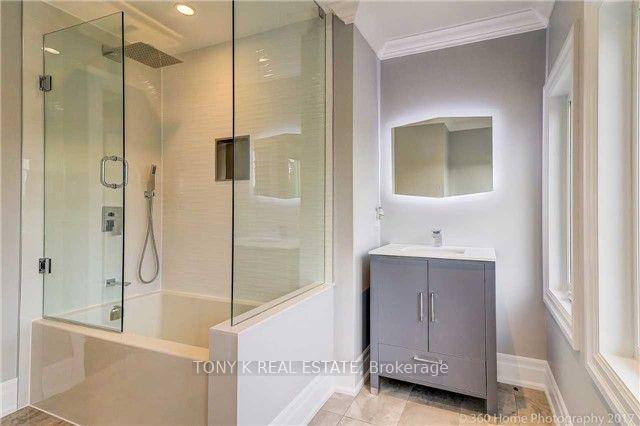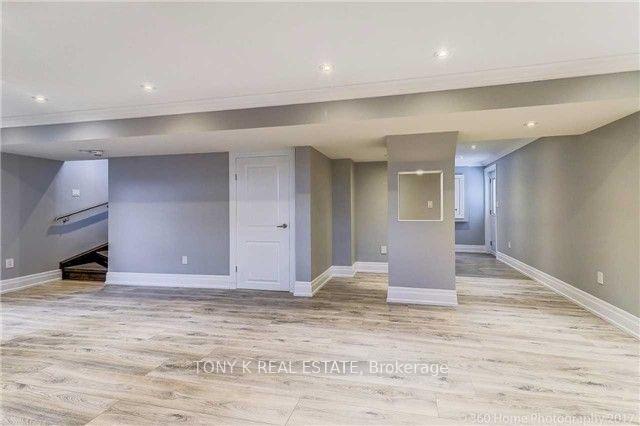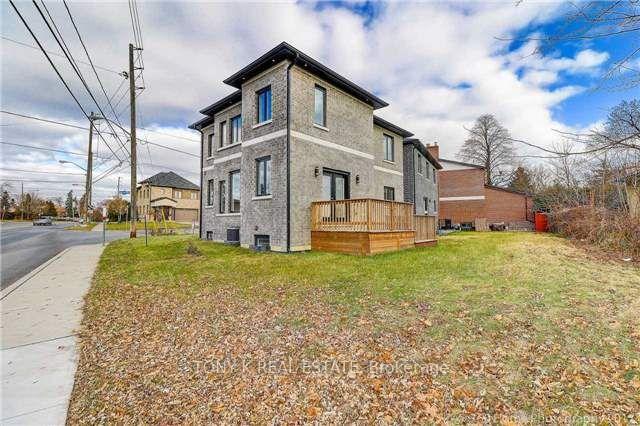$5,500
Available - For Rent
Listing ID: W12048673
1 Aura Lea Boul , Toronto, M9M 1K2, Toronto
| This 4+1 bedroom, 4-bathroom home offers a spacious and well-designed layout, making it a great fit for multigenerational living. The fully gated property provides privacy and security, while the beautifully landscaped backyard serves as a personal retreat. Featuring a wood-fired oven, outdoor kitchen, and gas-connected BBQ, this space is perfect for cooking, dining, and gathering with family and friends. Whether enjoying a quiet evening outdoors or hosting a lively get-together, the backyard is designed for year-round enjoyment. Conveniently located with easy access to Hwy 400 & 401, the home is just 10 minutes from Humber River Hospital and less than 20 minutes from Pearson Airport. A great balance of comfort, convenience |
| Price | $5,500 |
| Taxes: | $0.00 |
| Occupancy: | Owner |
| Address: | 1 Aura Lea Boul , Toronto, M9M 1K2, Toronto |
| Directions/Cross Streets: | Weston Road & Sheppard Ave W |
| Rooms: | 6 |
| Rooms +: | 2 |
| Bedrooms: | 4 |
| Bedrooms +: | 1 |
| Family Room: | F |
| Basement: | Finished wit |
| Furnished: | Unfu |
| Washroom Type | No. of Pieces | Level |
| Washroom Type 1 | 2 | Main |
| Washroom Type 2 | 5 | Upper |
| Washroom Type 3 | 3 | Upper |
| Washroom Type 4 | 4 | Basement |
| Washroom Type 5 | 0 |
| Total Area: | 0.00 |
| Property Type: | Detached |
| Style: | 2-Storey |
| Exterior: | Brick |
| Garage Type: | Built-In |
| Drive Parking Spaces: | 4 |
| Pool: | None |
| Laundry Access: | Laundry Room |
| Approximatly Square Footage: | 1100-1500 |
| CAC Included: | N |
| Water Included: | N |
| Cabel TV Included: | N |
| Common Elements Included: | N |
| Heat Included: | N |
| Parking Included: | N |
| Condo Tax Included: | N |
| Building Insurance Included: | N |
| Fireplace/Stove: | N |
| Heat Type: | Forced Air |
| Central Air Conditioning: | Central Air |
| Central Vac: | N |
| Laundry Level: | Syste |
| Ensuite Laundry: | F |
| Sewers: | Sewer |
| Although the information displayed is believed to be accurate, no warranties or representations are made of any kind. |
| TONY K REAL ESTATE |
|
|

FARHANG RAFII
Sales Representative
Dir:
647-606-4145
Bus:
416-364-4776
Fax:
416-364-5556
| Book Showing | Email a Friend |
Jump To:
At a Glance:
| Type: | Freehold - Detached |
| Area: | Toronto |
| Municipality: | Toronto W05 |
| Neighbourhood: | Humberlea-Pelmo Park W5 |
| Style: | 2-Storey |
| Beds: | 4+1 |
| Baths: | 4 |
| Fireplace: | N |
| Pool: | None |
Locatin Map:

