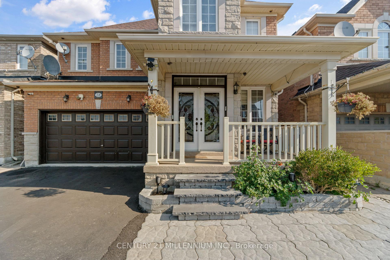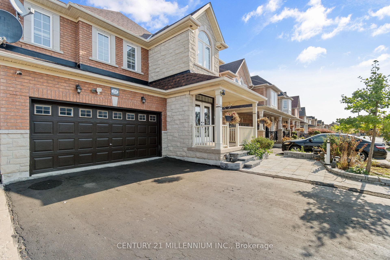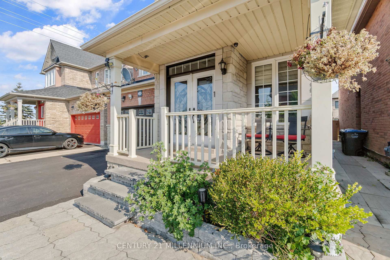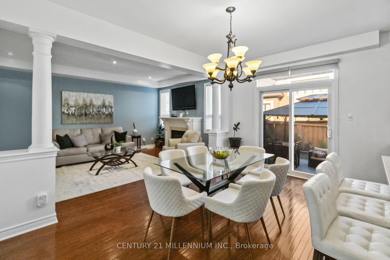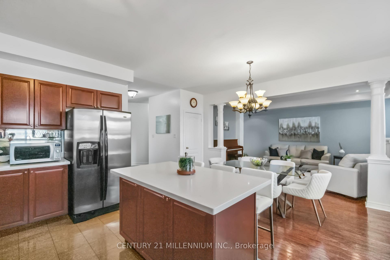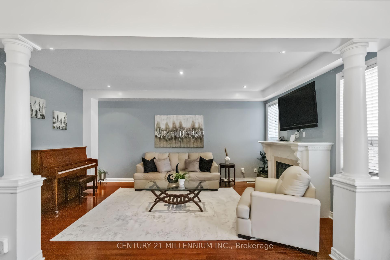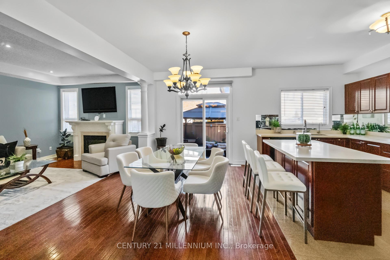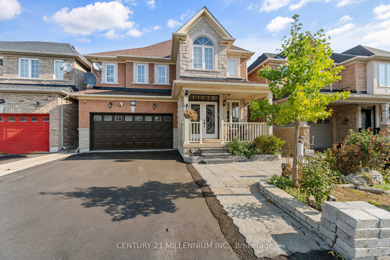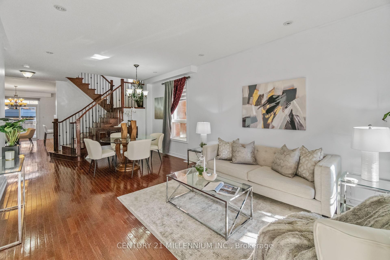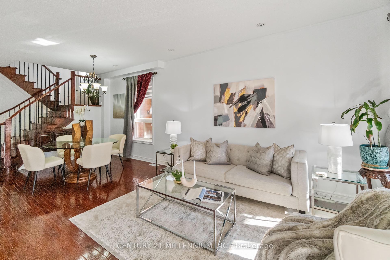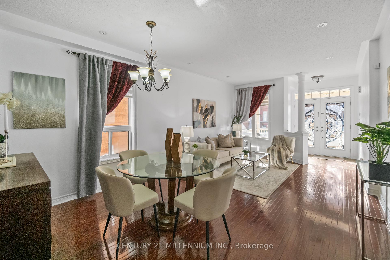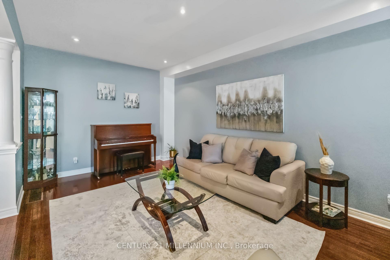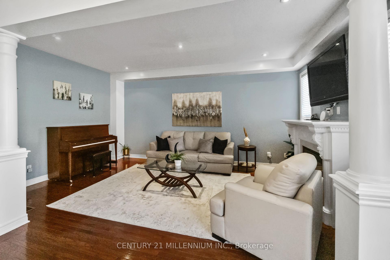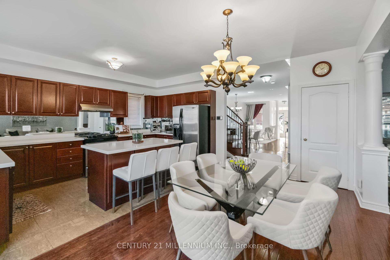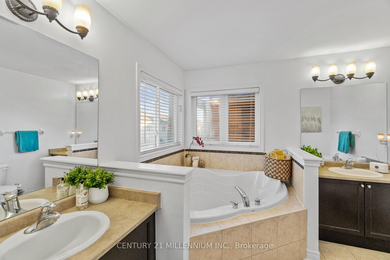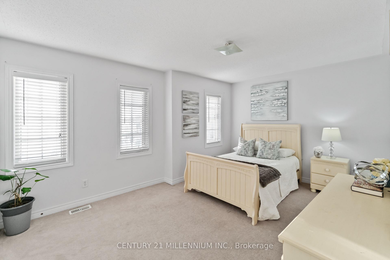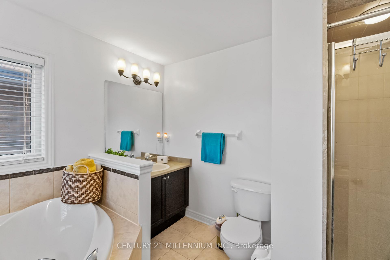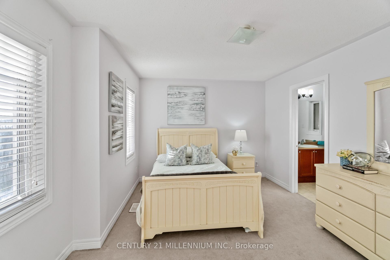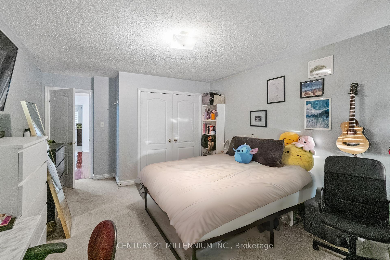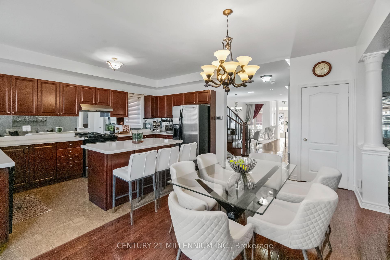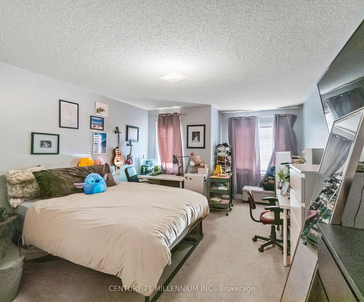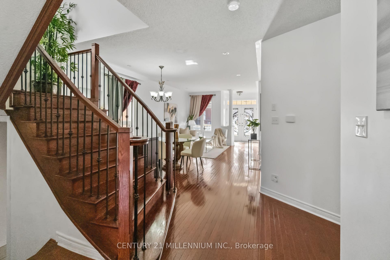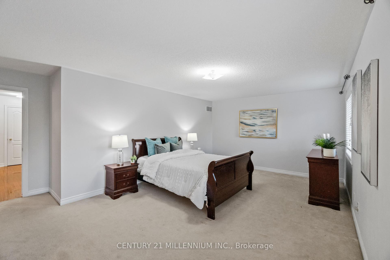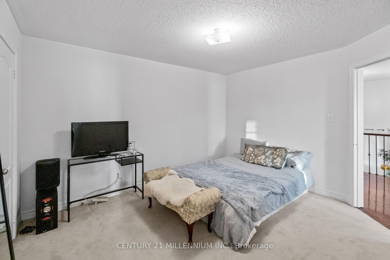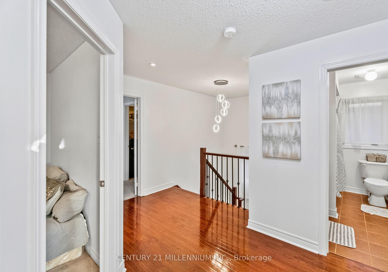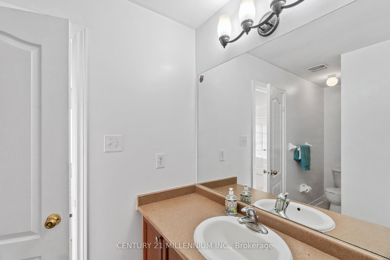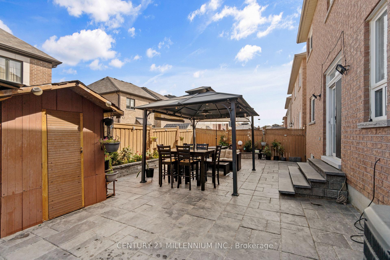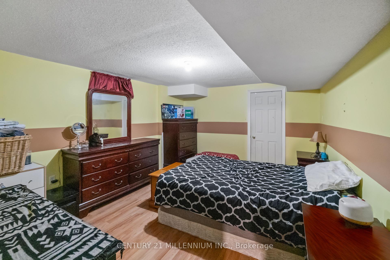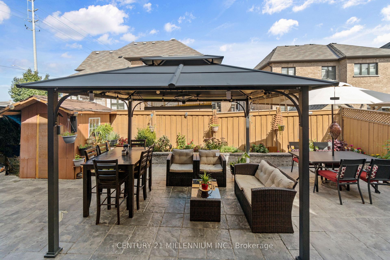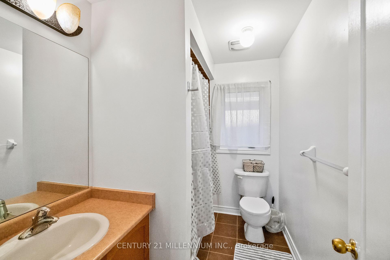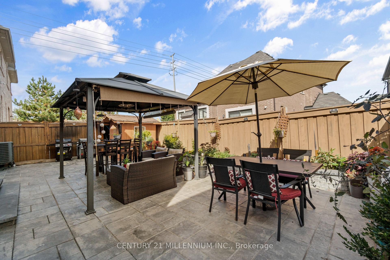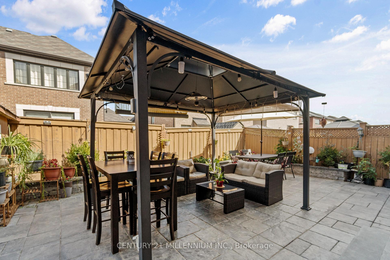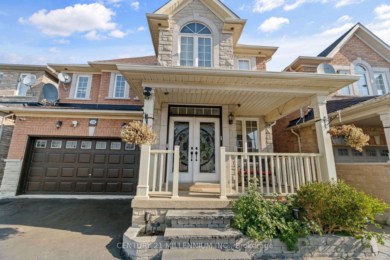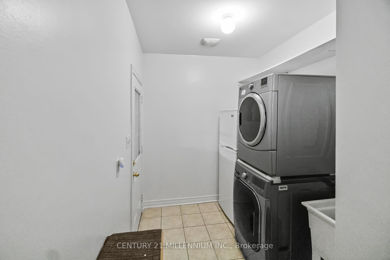$1,199,000
Available - For Sale
Listing ID: W12124389
28 Powell Driv , Brampton, L6R 0L1, Peel
| A Must-See Detached Home in Sandringham-Wellington! This spacious 4+3 bedroom, 4+1 bathroom west-facing home offers 3,969 sq. ft. of living space, including a partially finished basement perfect for large or multi-generational families. The main floor features a bright open layout with 9-foot ceilings, a separate living and family room, and a kitchen with granite tile flooring, marble countertops, and a moveable island ideal for entertaining. Upstairs, the primary bedroom includes a 5-piece ensuite and large walk-in closet, with 3 additional cozy bedrooms. Enjoy a sun-filled, inviting atmosphere and a low-maintenance, landscaped backyard. Conveniently located near schools, parks, shopping, transit, and local places of worship. Recent updates incl. a new roof (2022),owned furnace (2022), & a tankless HWT (2020). The backyard features low-maintenance limestone landscaping (2020), & front porch has been newly epoxied (2024). Note: Listing photos are from when home was staged |
| Price | $1,199,000 |
| Taxes: | $7438.00 |
| Occupancy: | Owner |
| Address: | 28 Powell Driv , Brampton, L6R 0L1, Peel |
| Directions/Cross Streets: | Mountainash Rd / Countryside Dr |
| Rooms: | 14 |
| Rooms +: | 4 |
| Bedrooms: | 4 |
| Bedrooms +: | 3 |
| Family Room: | T |
| Basement: | Partial Base |
| Level/Floor | Room | Length(ft) | Width(ft) | Descriptions | |
| Room 1 | Main | Living Ro | 12.6 | 22.89 | Open Concept, Hardwood Floor, Combined w/Dining |
| Room 2 | Main | Breakfast | 10.79 | 16.01 | Breakfast Bar, Pantry, W/O To Yard |
| Room 3 | Main | Great Roo | 10.99 | 17.88 | Gas Fireplace, Hardwood Floor, Open Concept |
| Room 4 | Main | Kitchen | 8.07 | 16.01 | Marble Counter, Family Size Kitchen, Granite Floor |
| Room 5 | Second | Primary B | 20.01 | 12.99 | Walk-In Closet(s), 5 Pc Ensuite, East View |
| Room 6 | Second | Bedroom 2 | 12.99 | 10.79 | Closet, Window, 4 Pc Ensuite |
| Room 7 | Second | Bedroom 3 | 15.09 | 10.4 | Double Closet, 4 Pc Ensuite, Window |
| Room 8 | Second | Bedroom 4 | 12.3 | 14.5 | Casement Windows, West View, Double Closet |
| Room 9 | Second | Bathroom | 4.92 | 11.15 | 4 Pc Bath, Tile Floor, Window |
| Room 10 | Second | Bathroom | 8.66 | 5.74 | 4 Pc Ensuite, Tile Floor, Window |
| Room 11 | Ground | Powder Ro | 6.92 | 2.82 | 2 Pc Bath, Granite Floor, Pedestal Sink |
| Room 12 | Main | Mud Room | 8.5 | 10 | Combined w/Laundry, Access To Garage, Laundry Sink |
| Washroom Type | No. of Pieces | Level |
| Washroom Type 1 | 5 | Upper |
| Washroom Type 2 | 4 | Upper |
| Washroom Type 3 | 3 | Basement |
| Washroom Type 4 | 2 | Main |
| Washroom Type 5 | 0 |
| Total Area: | 0.00 |
| Property Type: | Detached |
| Style: | 2-Storey |
| Exterior: | Brick |
| Garage Type: | Built-In |
| (Parking/)Drive: | Private Do |
| Drive Parking Spaces: | 3 |
| Park #1 | |
| Parking Type: | Private Do |
| Park #2 | |
| Parking Type: | Private Do |
| Pool: | None |
| Approximatly Square Footage: | 2500-3000 |
| CAC Included: | N |
| Water Included: | N |
| Cabel TV Included: | N |
| Common Elements Included: | N |
| Heat Included: | N |
| Parking Included: | N |
| Condo Tax Included: | N |
| Building Insurance Included: | N |
| Fireplace/Stove: | Y |
| Heat Type: | Forced Air |
| Central Air Conditioning: | Central Air |
| Central Vac: | N |
| Laundry Level: | Syste |
| Ensuite Laundry: | F |
| Sewers: | Sewer |
$
%
Years
This calculator is for demonstration purposes only. Always consult a professional
financial advisor before making personal financial decisions.
| Although the information displayed is believed to be accurate, no warranties or representations are made of any kind. |
| CENTURY 21 MILLENNIUM INC. |
|
|

FARHANG RAFII
Sales Representative
Dir:
647-606-4145
Bus:
416-364-4776
Fax:
416-364-5556
| Book Showing | Email a Friend |
Jump To:
At a Glance:
| Type: | Freehold - Detached |
| Area: | Peel |
| Municipality: | Brampton |
| Neighbourhood: | Sandringham-Wellington |
| Style: | 2-Storey |
| Tax: | $7,438 |
| Beds: | 4+3 |
| Baths: | 5 |
| Fireplace: | Y |
| Pool: | None |
Locatin Map:
Payment Calculator:

