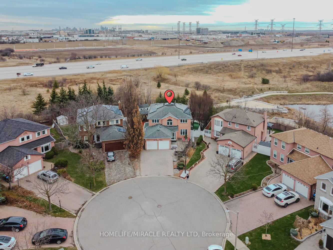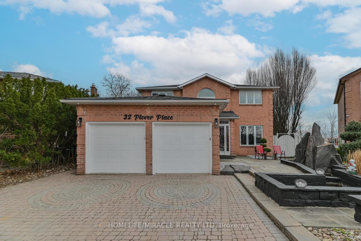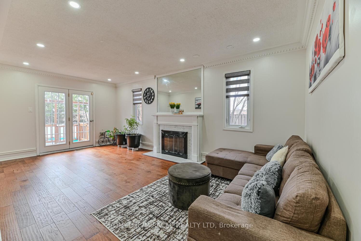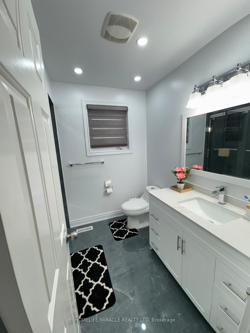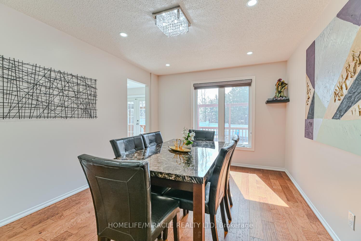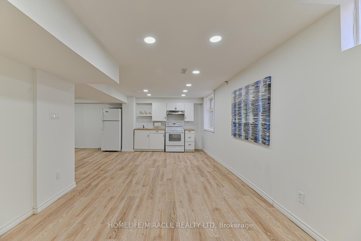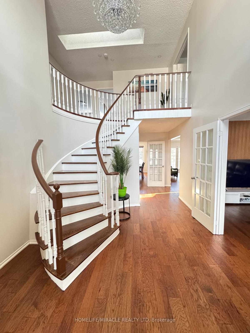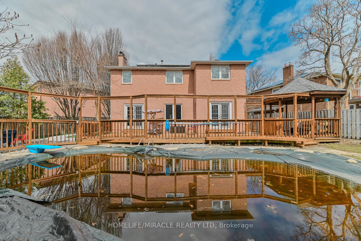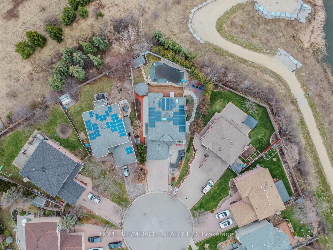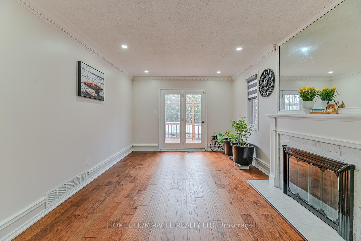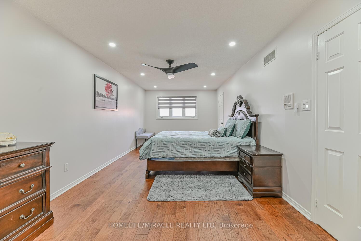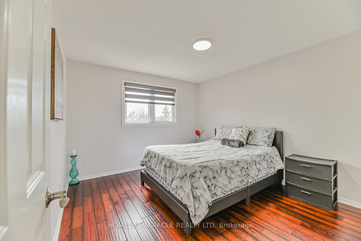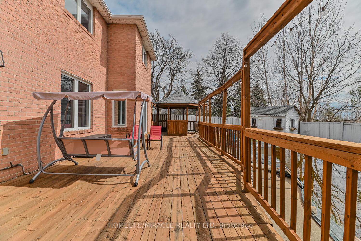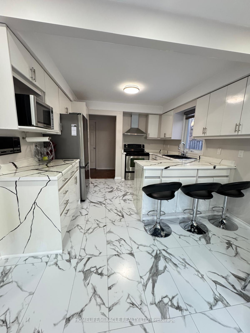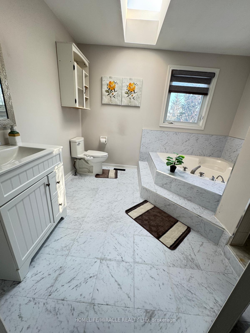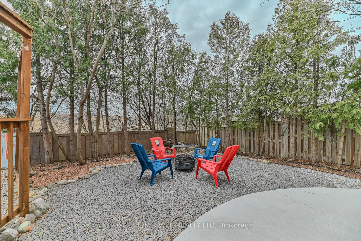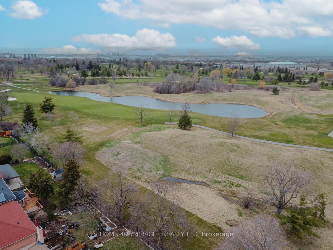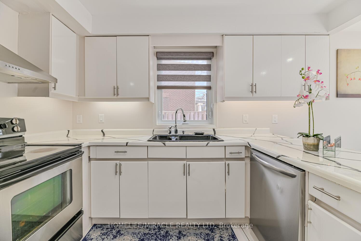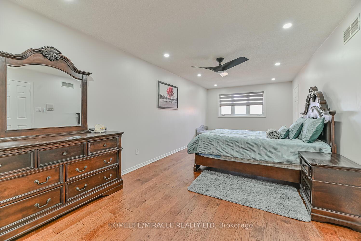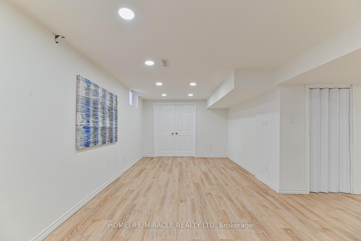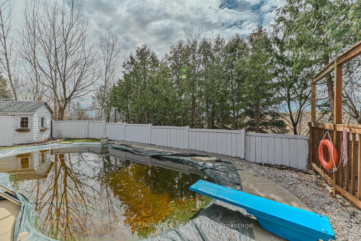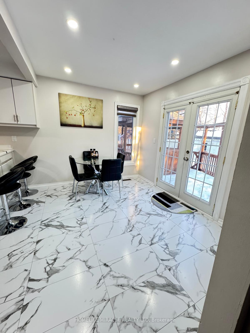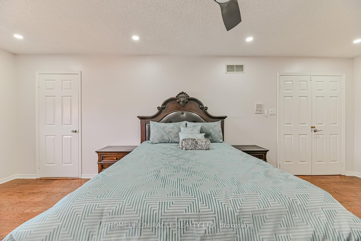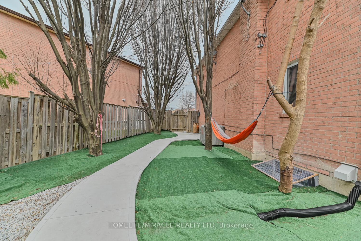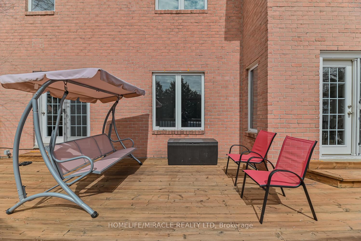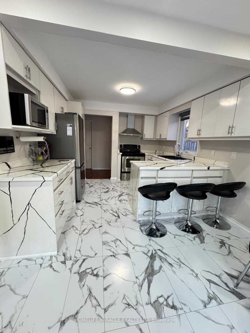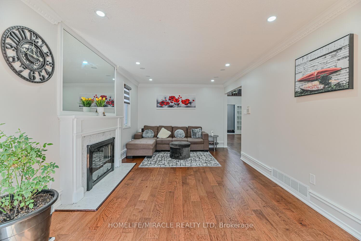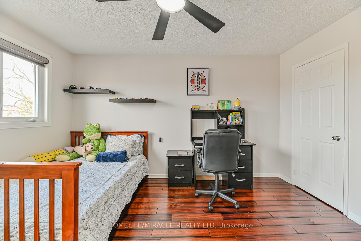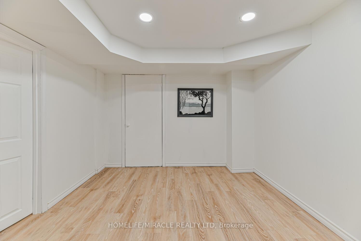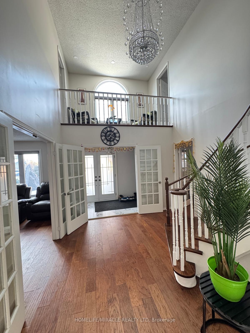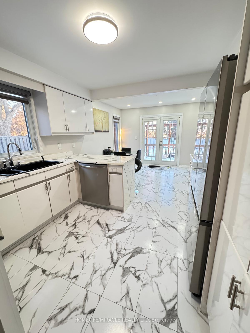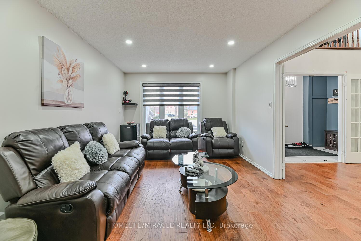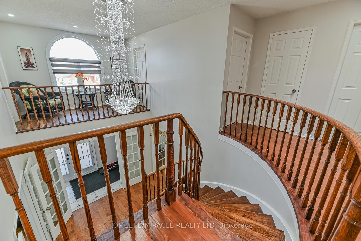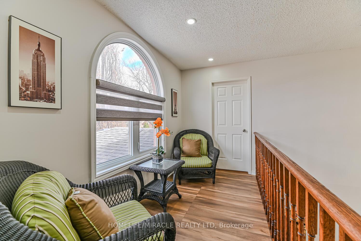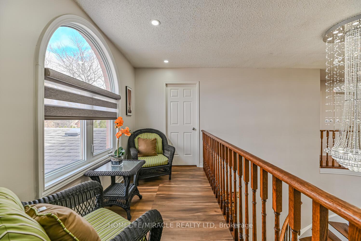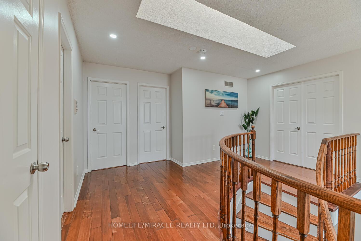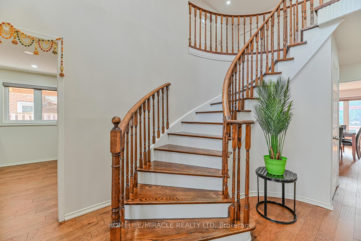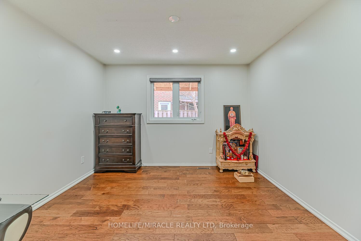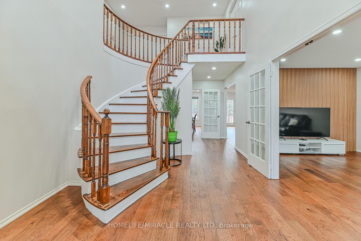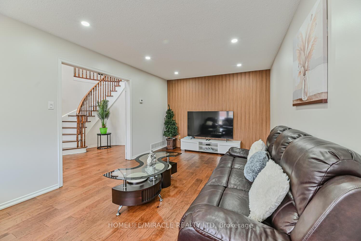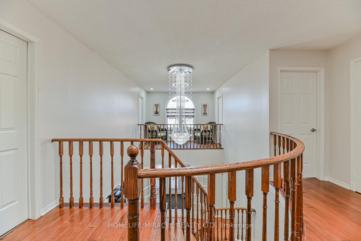$1,595,000
Available - For Sale
Listing ID: W12124948
| Welcome To This Beautiful Detached Home In Sought After Neighborhood Backing Onto Greenspace. This home features 4 Large Bedrooms, 4 Baths, a beautiful pie-shaped Lot, a Great foyer with a chandelier, a Main Floor Family Room With Fireplace, Potlights,A private main floor Office situated off the foyer ideal for remote work. Primary Bedroom With Huge Ensuite with skylight And Walk-In Closet, Hardwood Throughout Main & 2nd Level, skylight at the 2nd level Hallway, Formal Living/Dining Rooms.Open-concept kitchen with stainless steel appliances. Enjoy the cozy breakfast area, flooded with natural light from large windows that wrap around the space or step out onto the spacious deck to enjoy the peaceful views of the gazebo & swimming pool--ideal for morning coffee or serene evenings. Private Inground Pool, Interlock Driveway with 4 car parking, Stunning Waterfall & Pond. Great Floor Plan, Three Bedroom Finished Basement with Legal Separate Entrance & egress window. Close To All Amenities Including Highways, Shopping, Transit, Schools & Parks.This home beautifully blends comfort with elegance, offering a unique opportunity to enjoy luxurious living. Ready To "Move In" Condition. Wouldn't Last Long! Resort Like Backyard With Huge Deck, Covered Barbecue Area, Totally Private With Gorgeous Inground Pool. Backing Onto Greenspace, No Houses Behind This One. Excellent Location *Two Bedroom Finished Bsmt W/Separate Entrance & egress window**Must See! |
| Price | $1,595,000 |
| Taxes: | $7570.86 |
| Assessment Year: | 2024 |
| Occupancy: | Owner |
| Directions/Cross Streets: | Havelock & County Crt |
| Rooms: | 9 |
| Rooms +: | 4 |
| Bedrooms: | 4 |
| Bedrooms +: | 3 |
| Family Room: | T |
| Basement: | Finished |
| Level/Floor | Room | Length(ft) | Width(ft) | Descriptions | |
| Room 1 | Main | Living Ro | 19.45 | 10.82 | Hardwood Floor, Window |
| Room 2 | Main | Dining Ro | 14.37 | 10.59 | Hardwood Floor, Window |
| Room 3 | Main | Kitchen | 19.98 | 10.92 | Vinyl Floor, Stainless Steel Appl, W/O To Deck |
| Room 4 | Main | Family Ro | 19.84 | 35.85 | Hardwood Floor, W/O To Deck, Fireplace |
| Room 5 | Main | Office | 11.45 | 10.92 | Hardwood Floor, Window |
| Room 6 | Second | Primary B | 22.99 | 10.96 | Hardwood Floor, Walk-In Closet(s), 5 Pc Bath |
| Room 7 | Second | Bedroom | 10.96 | 13.55 | Hardwood Floor, Large Closet, Window |
| Room 8 | Second | Bedroom | 15.78 | 10.82 | Hardwood Floor, Large Closet, Window |
| Room 9 | Second | Bedroom | 11.64 | 10.99 | Hardwood Floor, Large Closet, Window |
| Room 10 | Basement | Living Ro | 12.99 | 11.97 | Vinyl Floor, Window, Open Concept |
| Room 11 | Basement | Primary B | 14.99 | 10 | Vinyl Floor, Window |
| Room 12 | Basement | Bedroom | 11.48 | 10.5 | Vinyl Floor, Window |
| Washroom Type | No. of Pieces | Level |
| Washroom Type 1 | 5 | Second |
| Washroom Type 2 | 4 | Second |
| Washroom Type 3 | 2 | Main |
| Washroom Type 4 | 3 | Basement |
| Washroom Type 5 | 0 |
| Total Area: | 0.00 |
| Property Type: | Detached |
| Style: | 2-Storey |
| Exterior: | Brick |
| Garage Type: | Attached |
| (Parking/)Drive: | Private Do |
| Drive Parking Spaces: | 4 |
| Park #1 | |
| Parking Type: | Private Do |
| Park #2 | |
| Parking Type: | Private Do |
| Pool: | Inground |
| Approximatly Square Footage: | 2500-3000 |
| Property Features: | Clear View, Fenced Yard |
| CAC Included: | N |
| Water Included: | N |
| Cabel TV Included: | N |
| Common Elements Included: | N |
| Heat Included: | N |
| Parking Included: | N |
| Condo Tax Included: | N |
| Building Insurance Included: | N |
| Fireplace/Stove: | Y |
| Heat Type: | Forced Air |
| Central Air Conditioning: | Central Air |
| Central Vac: | N |
| Laundry Level: | Syste |
| Ensuite Laundry: | F |
| Sewers: | Sewer |
$
%
Years
This calculator is for demonstration purposes only. Always consult a professional
financial advisor before making personal financial decisions.
| Although the information displayed is believed to be accurate, no warranties or representations are made of any kind. |
| HOMELIFE/MIRACLE REALTY LTD |
|
|

FARHANG RAFII
Sales Representative
Dir:
647-606-4145
Bus:
416-364-4776
Fax:
416-364-5556
| Book Showing | Email a Friend |
Jump To:
At a Glance:
| Type: | Freehold - Detached |
| Area: | Peel |
| Municipality: | Brampton |
| Neighbourhood: | Fletcher's Creek South |
| Style: | 2-Storey |
| Tax: | $7,570.86 |
| Beds: | 4+3 |
| Baths: | 4 |
| Fireplace: | Y |
| Pool: | Inground |
Payment Calculator:

