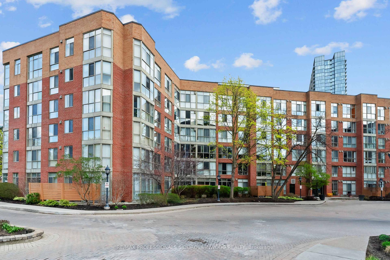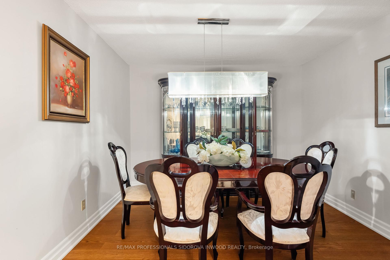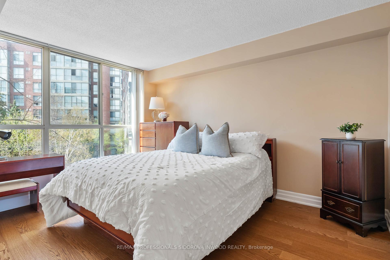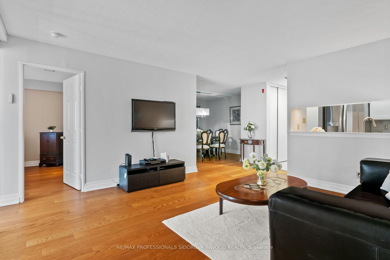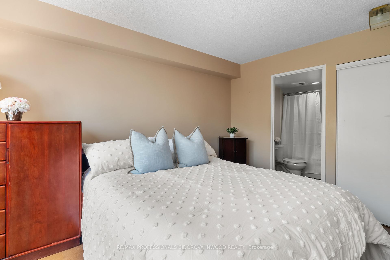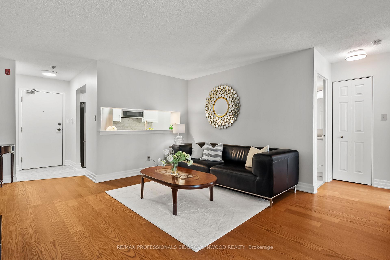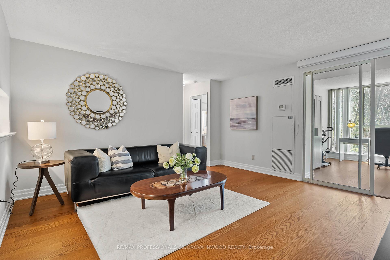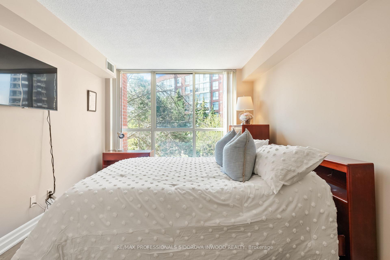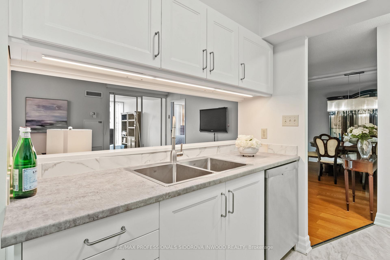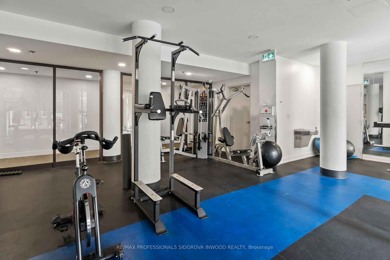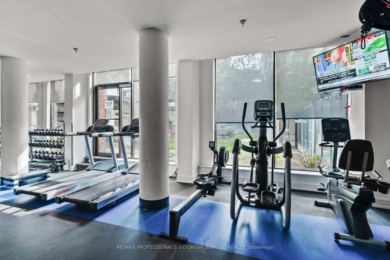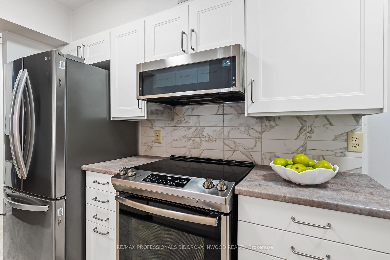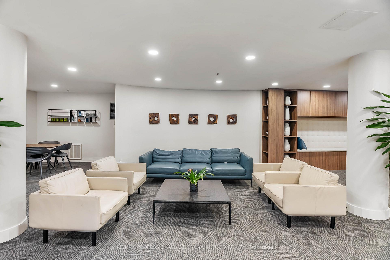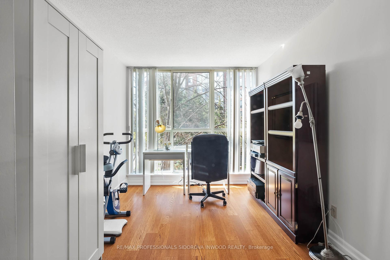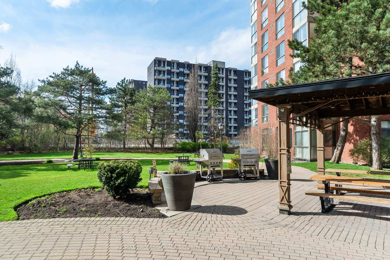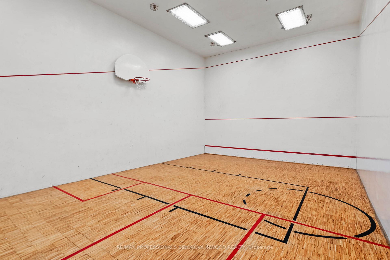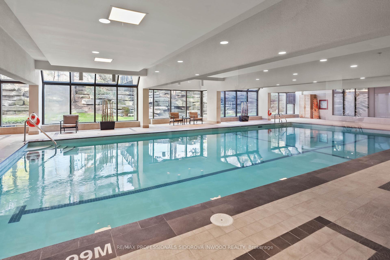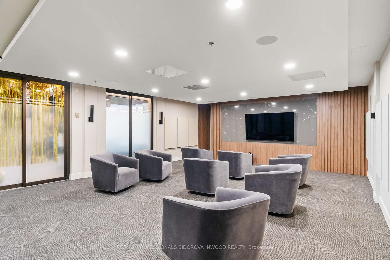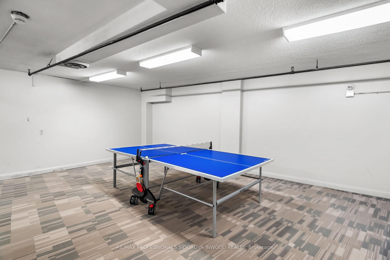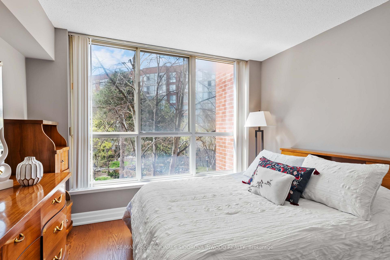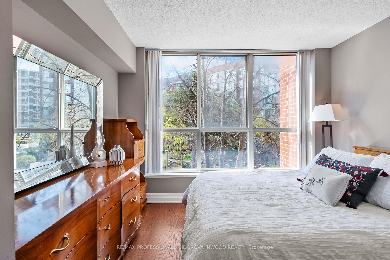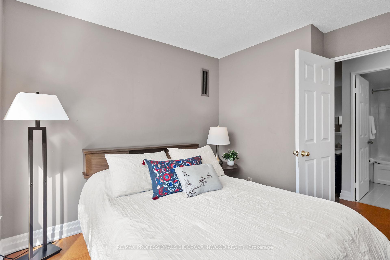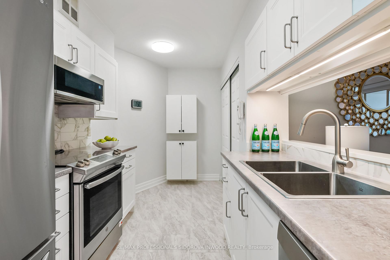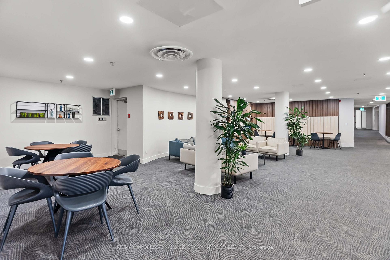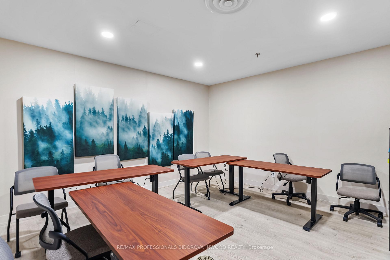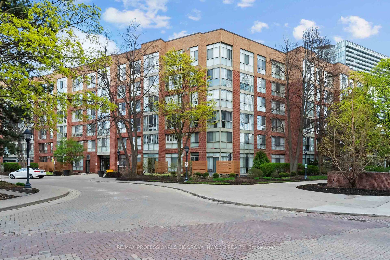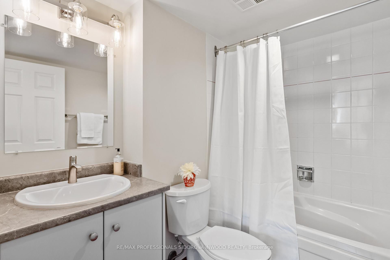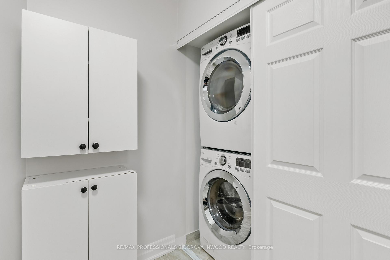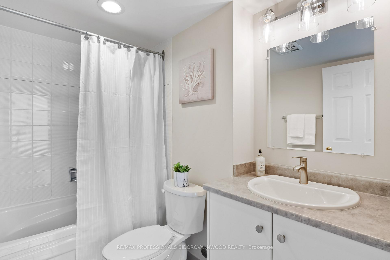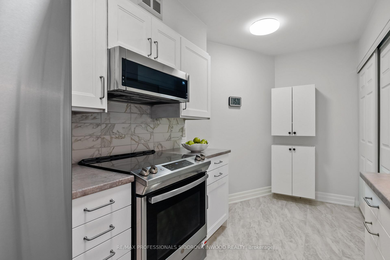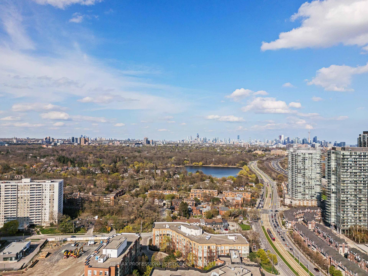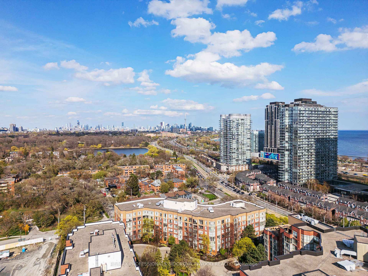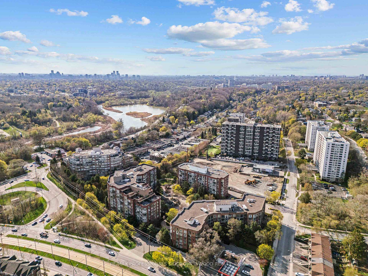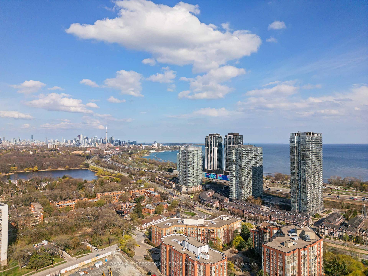$729,000
Available - For Sale
Listing ID: W12124333
20 Southport Stre , Toronto, M6S 4Y8, Toronto
| This stunning Tridel built, resort-style complex is one of Toronto's true hidden gems. This is your opportunity to own in the sought after gated community of prestigious South Kingsway Village! Boasting over 1100 sq ft, split floor plan with exceptionally large principal rooms and bright solarium with wall to wall and floor to ceiling windows, great room to work from home. Well maintained and updated with hardwood floors throughout, updated custom kitchen with ceramic floor, stainless steel appliances, and built-in conventional microwave. Ensuite laundry with stackable washer and dryer, extra large primary bedroom with 4-pc ensuite, walk-in closet, and large window, 2nd bedroom with large window and 4-pc bathroom. This spacious condo features 2 bedrooms, 2 bathrooms, and a den. Extensive building amenities include beautiful manicured grounds *outdoor BBQ area *gym *indoor pool *sauna *party/media rm *squash/basketball *guest suites *24hr security *all-inclusive maintenance fees include all utilities, internet and cable tv. Superb location: premier Swansea neighbourhood with TTC at doorstep, walk to lake and waterfront trails, High Park, renowned Cheese Boutique, Bloor West Village, easy access to hwys, downtown. Top school district-Swansea Jr/Sr Public School and Humberside High School. |
| Price | $729,000 |
| Taxes: | $2325.00 |
| Occupancy: | Owner |
| Address: | 20 Southport Stre , Toronto, M6S 4Y8, Toronto |
| Postal Code: | M6S 4Y8 |
| Province/State: | Toronto |
| Directions/Cross Streets: | South Kingsway/The Queensway |
| Level/Floor | Room | Length(ft) | Width(ft) | Descriptions | |
| Room 1 | Main | Living Ro | 14.01 | 15.19 | Hardwood Floor, Wood Trim |
| Room 2 | Main | Dining Ro | 10.79 | 7.71 | Hardwood Floor, Wood Trim, Formal Rm |
| Room 3 | Main | Kitchen | 7.61 | 13.87 | Stainless Steel Appl, Ceramic Floor, B/I Microwave |
| Room 4 | Main | Primary B | 10.4 | 14.3 | Walk-In Closet(s), 4 Pc Ensuite, Large Window |
| Room 5 | Main | Bedroom 2 | 10.1 | 9.28 | Closet, 4 Pc Bath, Large Window |
| Room 6 | Main | Den | 8.99 | 12.3 | Window Floor to Ceil, Hardwood Floor, Sliding Doors |
| Room 7 | Main | Laundry | 3.28 | 3.28 |
| Washroom Type | No. of Pieces | Level |
| Washroom Type 1 | 4 | Main |
| Washroom Type 2 | 0 | |
| Washroom Type 3 | 0 | |
| Washroom Type 4 | 0 | |
| Washroom Type 5 | 0 |
| Total Area: | 0.00 |
| Sprinklers: | Secu |
| Washrooms: | 2 |
| Heat Type: | Forced Air |
| Central Air Conditioning: | Central Air |
| Elevator Lift: | True |
$
%
Years
This calculator is for demonstration purposes only. Always consult a professional
financial advisor before making personal financial decisions.
| Although the information displayed is believed to be accurate, no warranties or representations are made of any kind. |
| RE/MAX PROFESSIONALS SIDOROVA INWOOD REALTY |
|
|

FARHANG RAFII
Sales Representative
Dir:
647-606-4145
Bus:
416-364-4776
Fax:
416-364-5556
| Book Showing | Email a Friend |
Jump To:
At a Glance:
| Type: | Com - Condo Apartment |
| Area: | Toronto |
| Municipality: | Toronto W01 |
| Neighbourhood: | High Park-Swansea |
| Style: | Apartment |
| Tax: | $2,325 |
| Maintenance Fee: | $1,375.94 |
| Beds: | 2+1 |
| Baths: | 2 |
| Fireplace: | N |
Locatin Map:
Payment Calculator:

