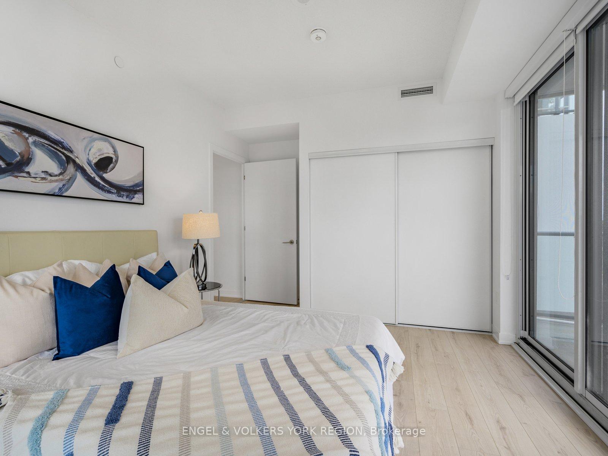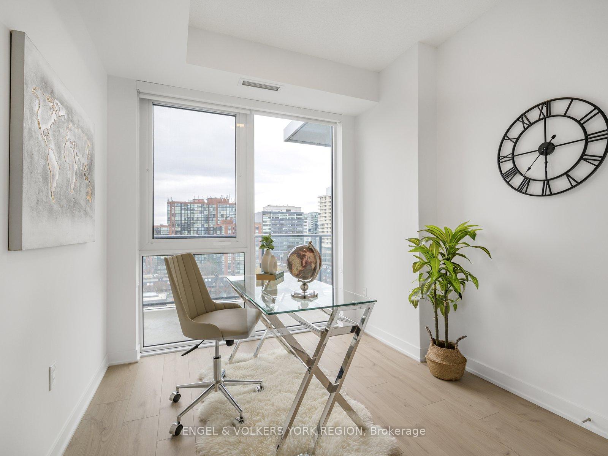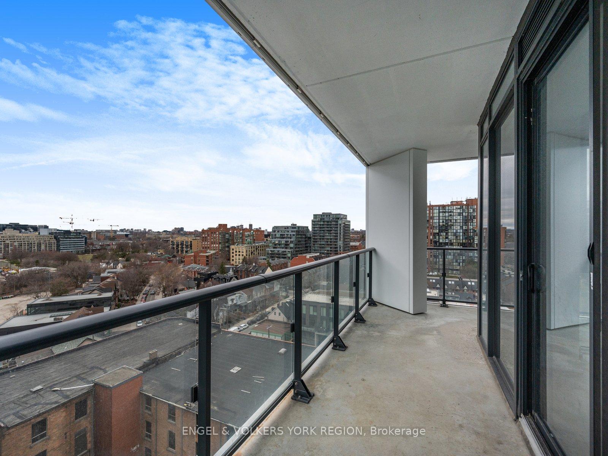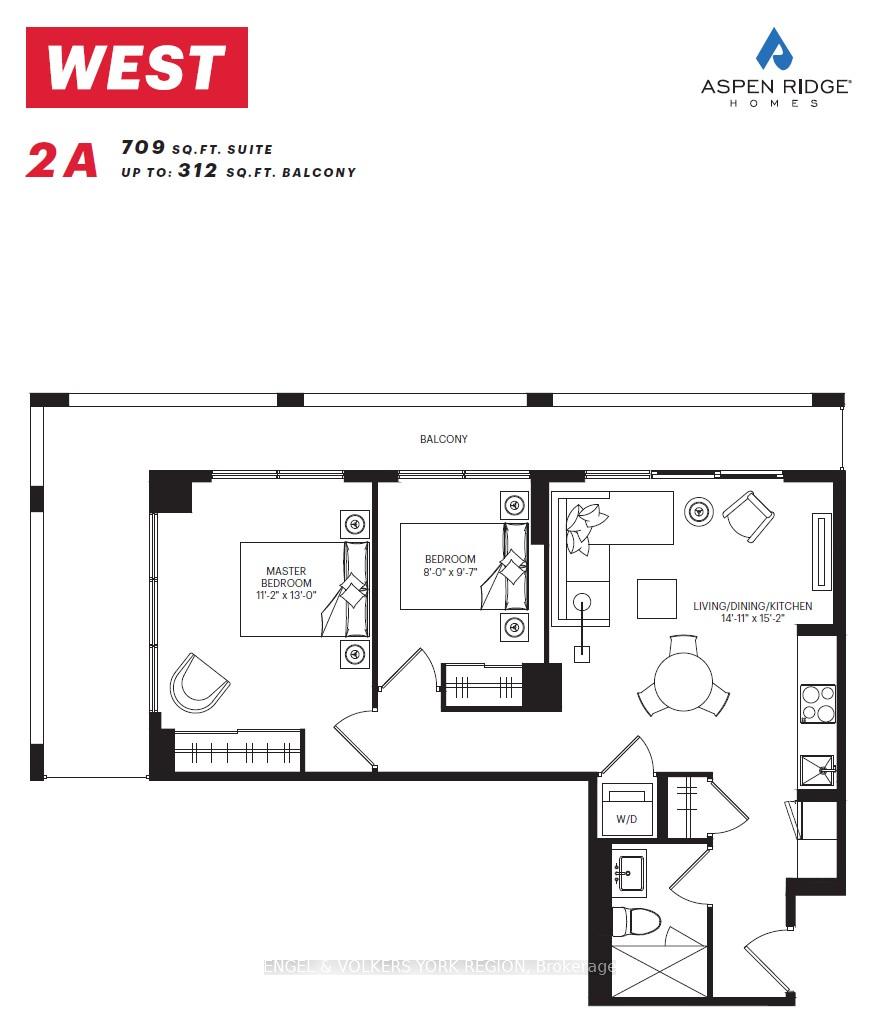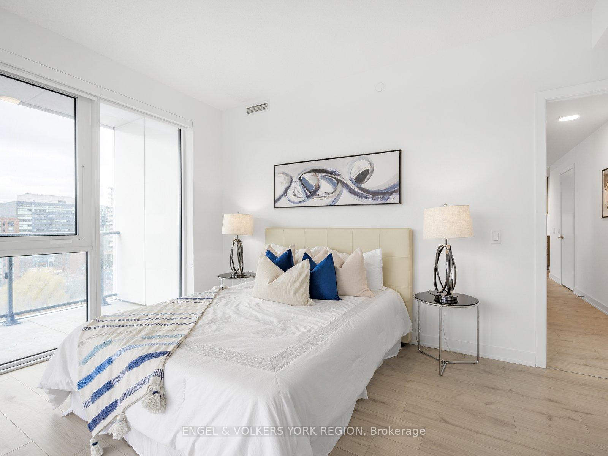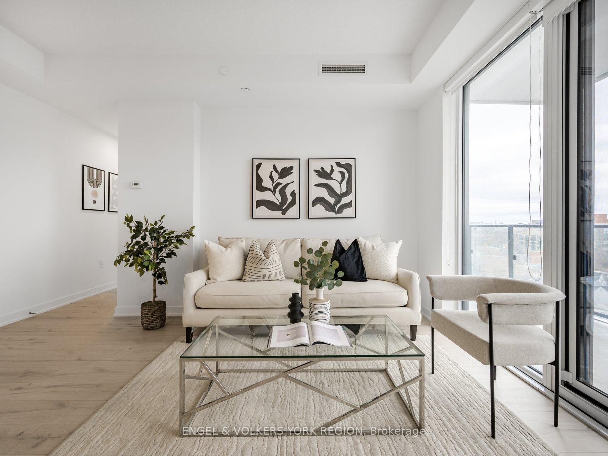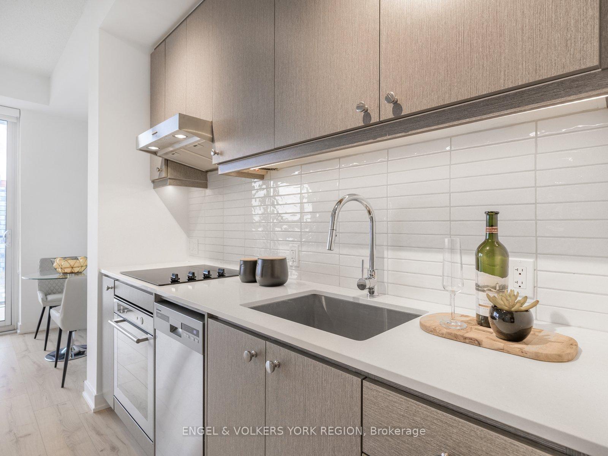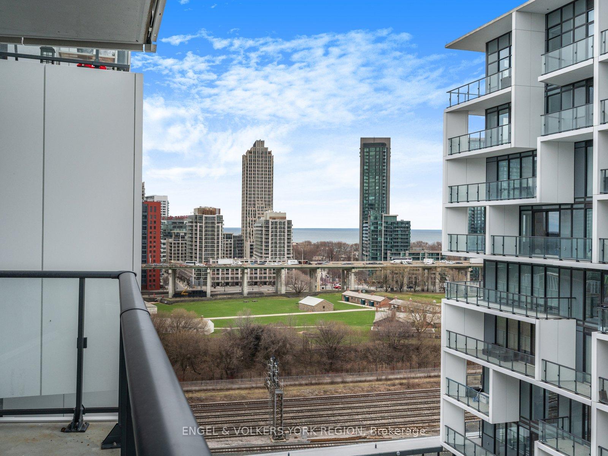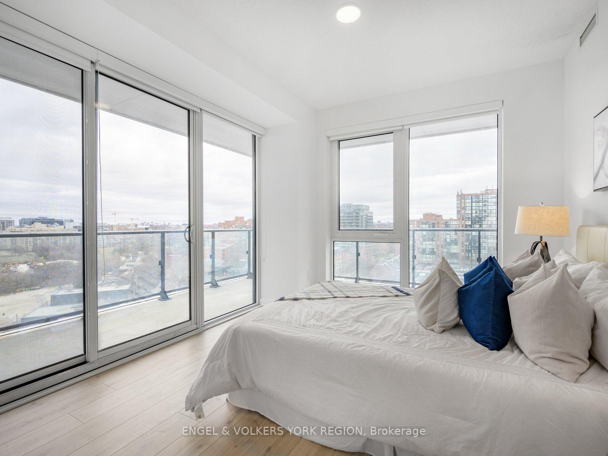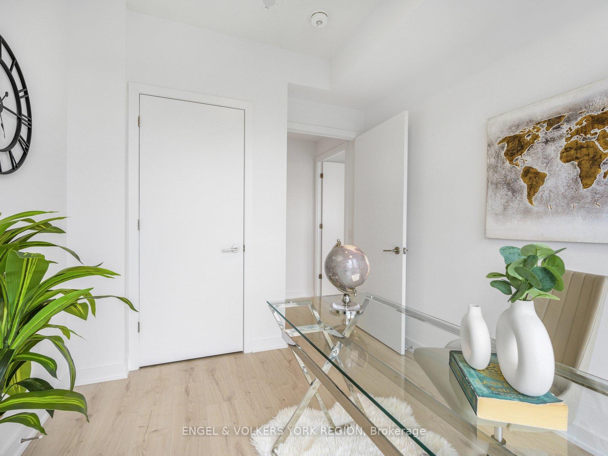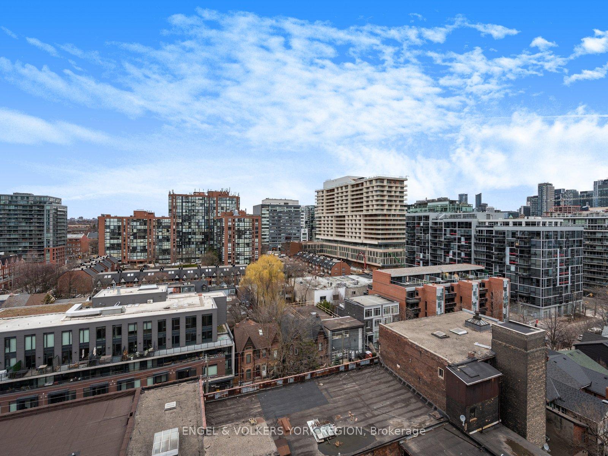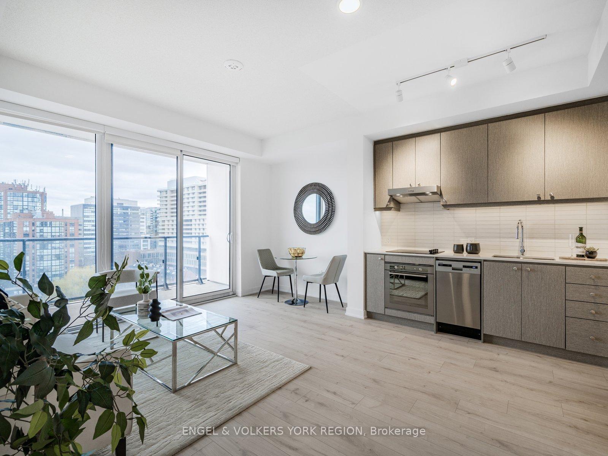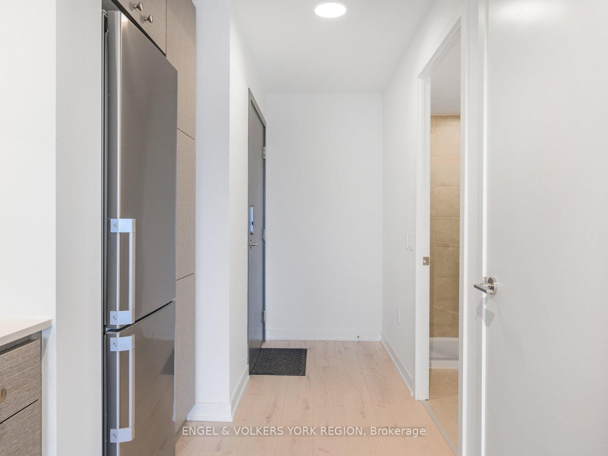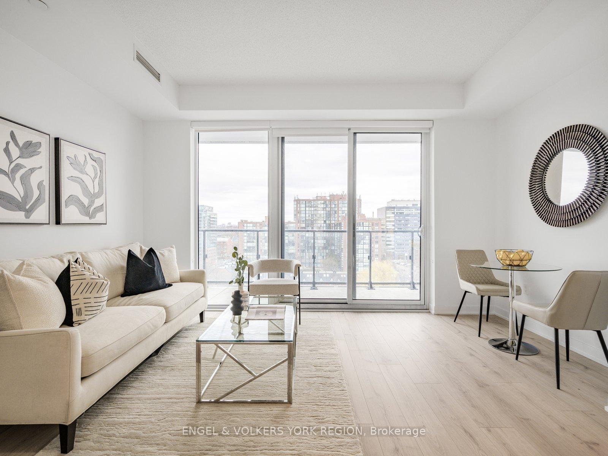$759,999
Available - For Sale
Listing ID: C12125720
9 Tecumseth Stre , Toronto, M5V 0S5, Toronto
| Welcome to luxury. Nestled in the heart of King West, this recently built corner unit by Aspen Ridge boasts a unique vantage point with stunning North West views. This spacious two-bedroom, one-bathroom unit offers a living experience that prioritizes both comfort and luxury. Enjoy a summer evening on the beautiful and spacious 312 sq ft wrap around balcony, benefit from the convenience of this prime location, surrounded by trendy amenities, upscale dining, and proximity to public transport. |
| Price | $759,999 |
| Taxes: | $0.00 |
| Occupancy: | Vacant |
| Address: | 9 Tecumseth Stre , Toronto, M5V 0S5, Toronto |
| Postal Code: | M5V 0S5 |
| Province/State: | Toronto |
| Directions/Cross Streets: | Niagara / Tecumseth |
| Level/Floor | Room | Length(ft) | Width(ft) | Descriptions | |
| Room 1 | Main | Kitchen | 15.19 | 14.1 | Laminate, Granite Counters, Stainless Steel Appl |
| Room 2 | Main | Living Ro | 15.19 | 14.1 | Laminate, Combined w/Dining, Combined w/Kitchen |
| Room 3 | Main | Primary B | 12.99 | 11.18 | Laminate, Closet, Window |
| Room 4 | Main | Bedroom 2 | 9.71 | 7.97 | Laminate, Closet, Window |
| Washroom Type | No. of Pieces | Level |
| Washroom Type 1 | 3 | Main |
| Washroom Type 2 | 0 | |
| Washroom Type 3 | 0 | |
| Washroom Type 4 | 0 | |
| Washroom Type 5 | 0 |
| Total Area: | 0.00 |
| Washrooms: | 1 |
| Heat Type: | Forced Air |
| Central Air Conditioning: | Central Air |
$
%
Years
This calculator is for demonstration purposes only. Always consult a professional
financial advisor before making personal financial decisions.
| Although the information displayed is believed to be accurate, no warranties or representations are made of any kind. |
| ENGEL & VOLKERS YORK REGION |
|
|

FARHANG RAFII
Sales Representative
Dir:
647-606-4145
Bus:
416-364-4776
Fax:
416-364-5556
| Book Showing | Email a Friend |
Jump To:
At a Glance:
| Type: | Com - Co-op Apartment |
| Area: | Toronto |
| Municipality: | Toronto C01 |
| Neighbourhood: | Niagara |
| Style: | Apartment |
| Maintenance Fee: | $771.86 |
| Beds: | 2 |
| Baths: | 1 |
| Fireplace: | N |
Locatin Map:
Payment Calculator:

