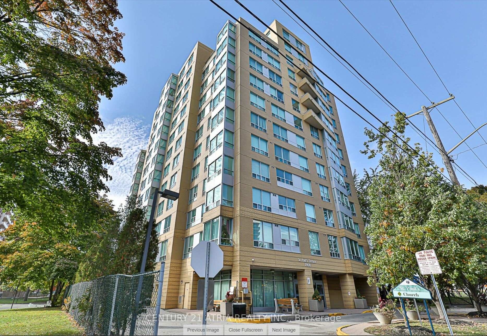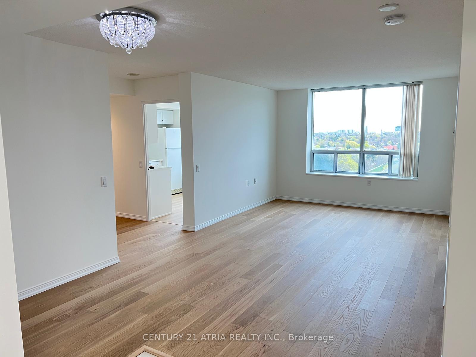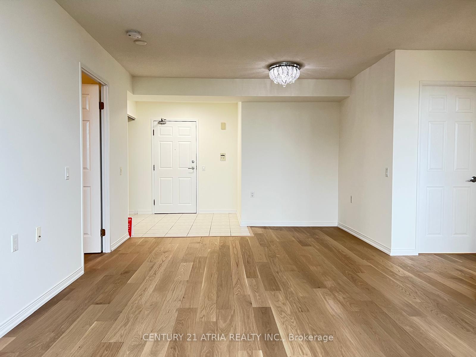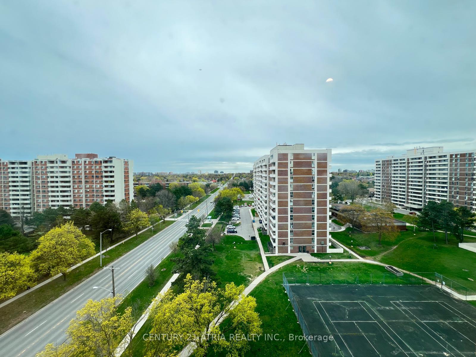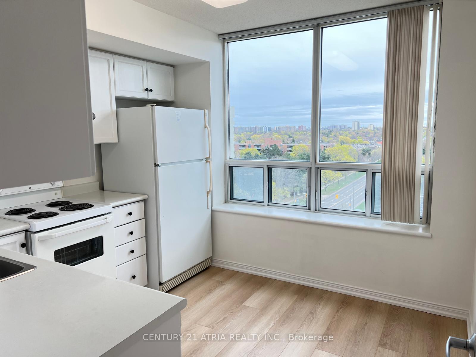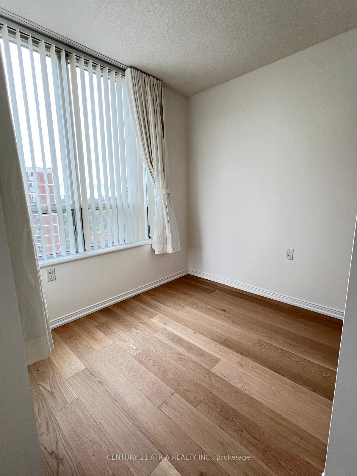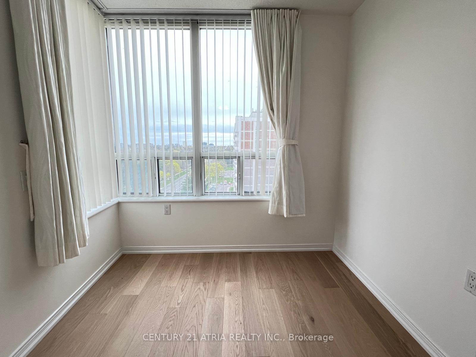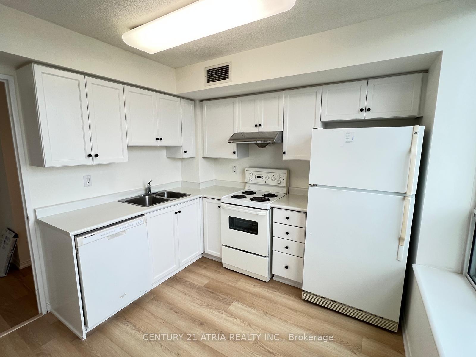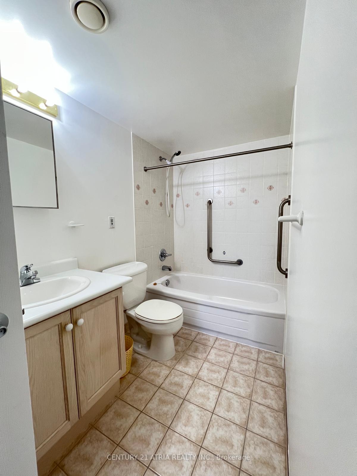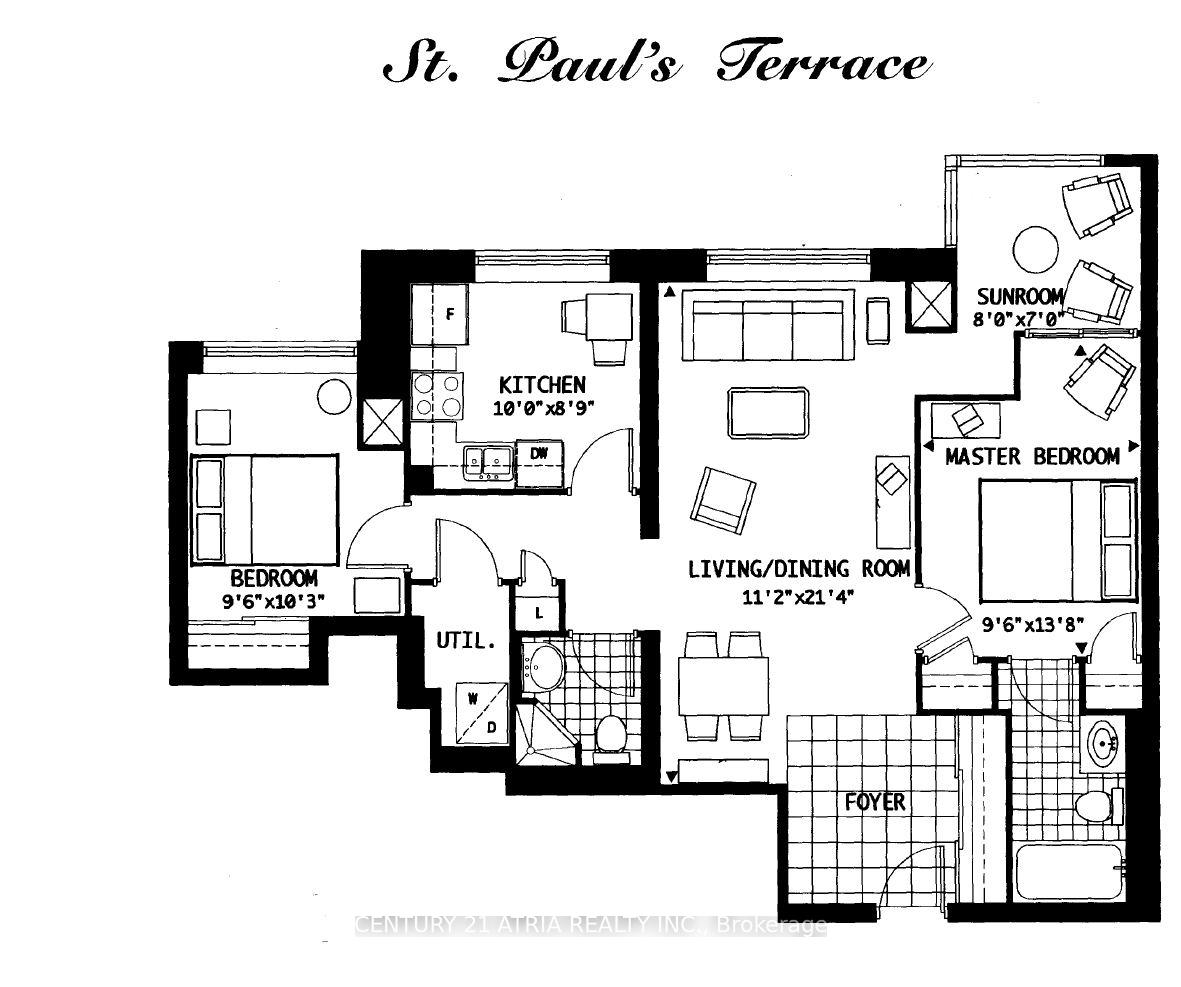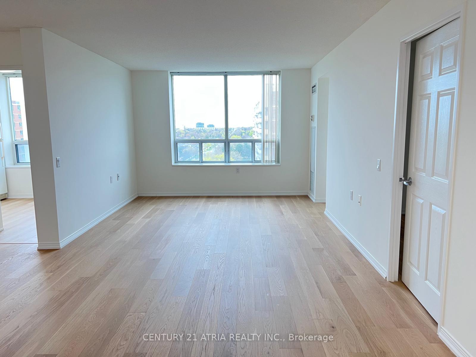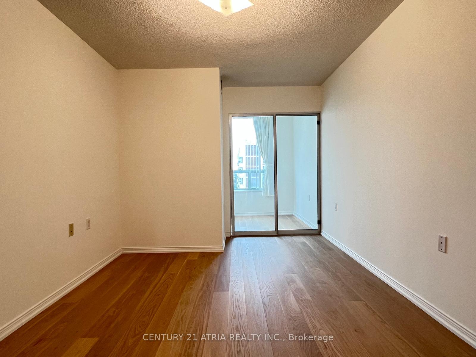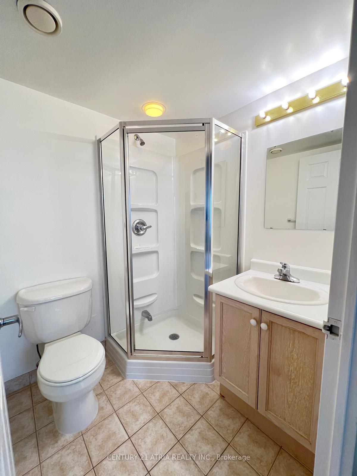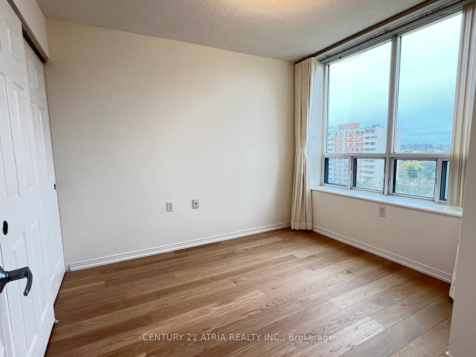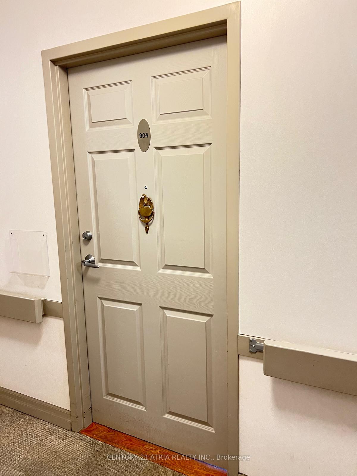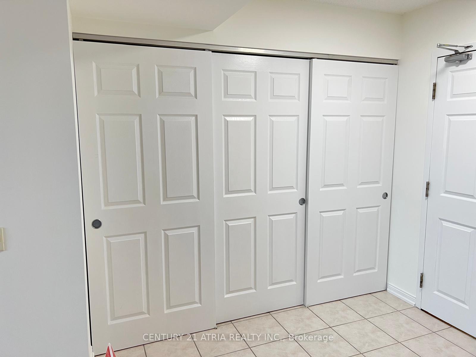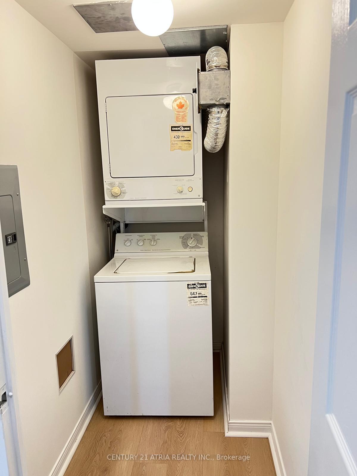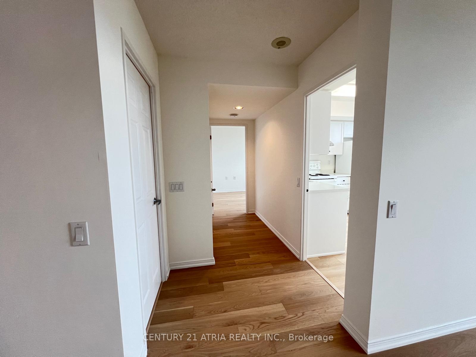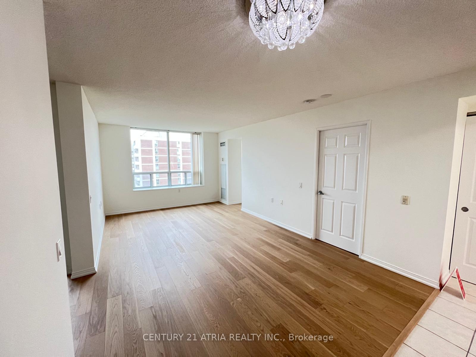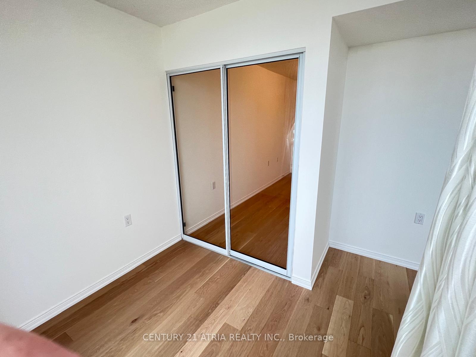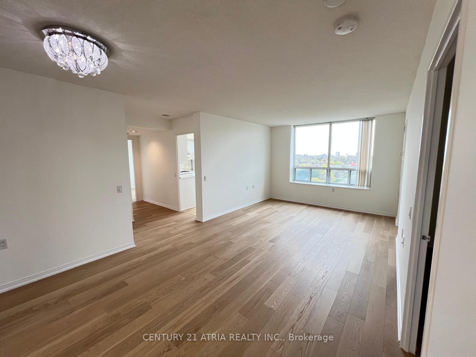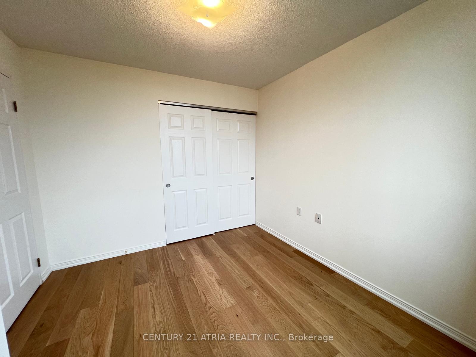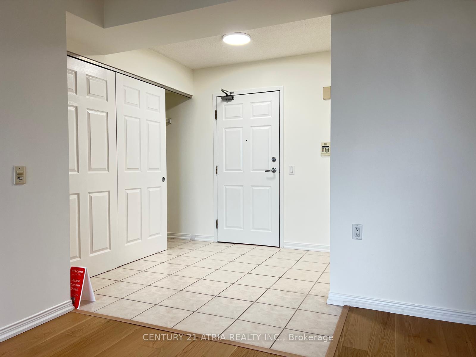$380,000
Available - For Sale
Listing ID: E12125769
2800 Warden Aven , Toronto, M1W 3Z6, Toronto
| Welcome to St. Paul's Terrace Seniors Residence a quiet and well-managed community designed exclusively for seniors, complete with 24-hour emergency response for peace of mind. This beautifully maintained 1,021 sq ft south-facing unit offers a bright and spacious layout, featuring large windows that fill the space with natural light and provide stunning views. Freshly updated unit and completely carpet-free, this home boasts new laminate flooring, refurbished kitchen cabinets, and fresh paint throughout. All contributing to a fresh feel, unit is move-in-ready. Enjoy the convenience of Ensuite laundry and one underground parking spot. The community offers an array of on-site amenities such as a restaurant, fitness room, activity room, church, hair salon, outdoor garden, church and a welcoming reception area. Plus, there's a selection of recreational programs and activities available for residents. Located in a well-connected area close to parks, shopping, restaurants, hospitals, and more, this home provides both comfort and convenience in a supportive senior living environment. |
| Price | $380,000 |
| Taxes: | $1606.51 |
| Occupancy: | Vacant |
| Address: | 2800 Warden Aven , Toronto, M1W 3Z6, Toronto |
| Postal Code: | M1W 3Z6 |
| Province/State: | Toronto |
| Directions/Cross Streets: | Warden/Finch |
| Level/Floor | Room | Length(ft) | Width(ft) | Descriptions | |
| Room 1 | Flat | Living Ro | 21.32 | 11.15 | Laminate, Combined w/Dining, Window |
| Room 2 | Flat | Dining Ro | 21.32 | 11.15 | Laminate, Combined w/Living |
| Room 3 | Flat | Kitchen | 10 | 8.76 | Laminate, Separate Room, Window |
| Room 4 | Flat | Primary B | 13.68 | 9.51 | Laminate, 4 Pc Ensuite, W/O To Sunroom |
| Room 5 | Flat | Bedroom 2 | 10.23 | 9.51 | Laminate, Window, South View |
| Room 6 | Flat | Sunroom | 8 | 6.99 | Laminate, Window, South View |
| Room 7 | Flat | Foyer | 6.99 | 6.99 | Tile Floor, Large Closet |
| Washroom Type | No. of Pieces | Level |
| Washroom Type 1 | 4 | Flat |
| Washroom Type 2 | 3 | Flat |
| Washroom Type 3 | 0 | |
| Washroom Type 4 | 0 | |
| Washroom Type 5 | 0 |
| Total Area: | 0.00 |
| Washrooms: | 2 |
| Heat Type: | Forced Air |
| Central Air Conditioning: | Central Air |
$
%
Years
This calculator is for demonstration purposes only. Always consult a professional
financial advisor before making personal financial decisions.
| Although the information displayed is believed to be accurate, no warranties or representations are made of any kind. |
| CENTURY 21 ATRIA REALTY INC. |
|
|

FARHANG RAFII
Sales Representative
Dir:
647-606-4145
Bus:
416-364-4776
Fax:
416-364-5556
| Book Showing | Email a Friend |
Jump To:
At a Glance:
| Type: | Com - Leasehold Condo |
| Area: | Toronto |
| Municipality: | Toronto E05 |
| Neighbourhood: | L'Amoreaux |
| Style: | Apartment |
| Tax: | $1,606.51 |
| Maintenance Fee: | $1,606.51 |
| Beds: | 2 |
| Baths: | 2 |
| Fireplace: | N |
Locatin Map:
Payment Calculator:

