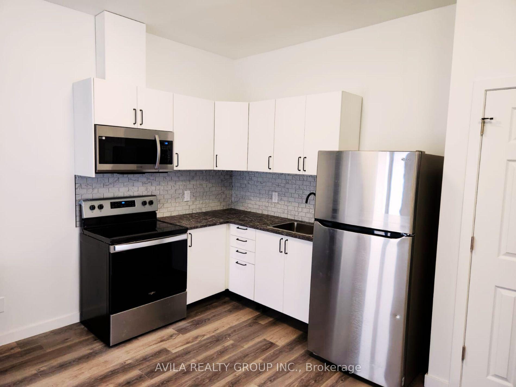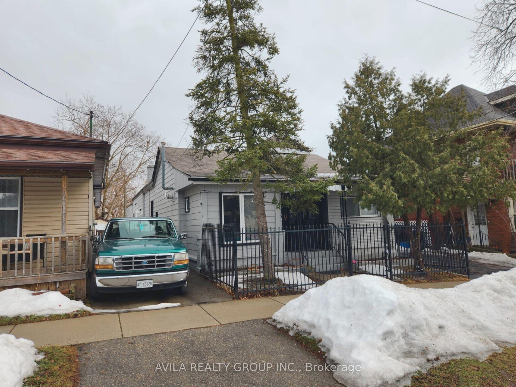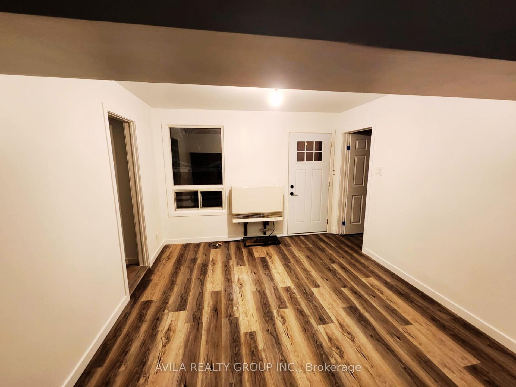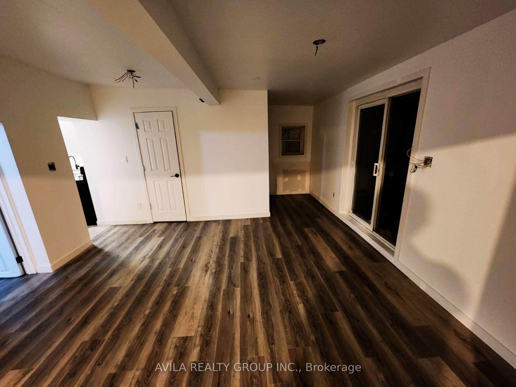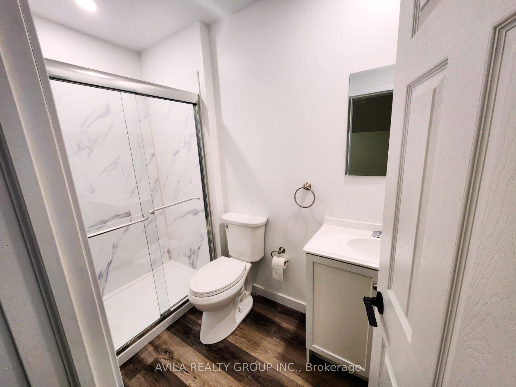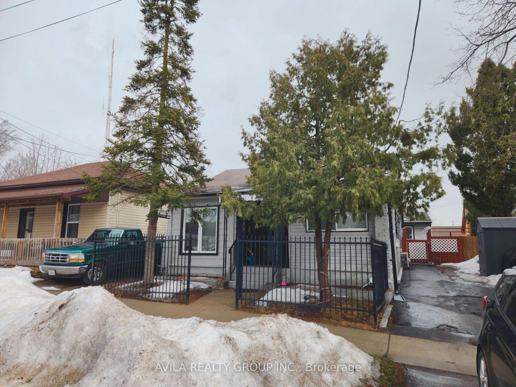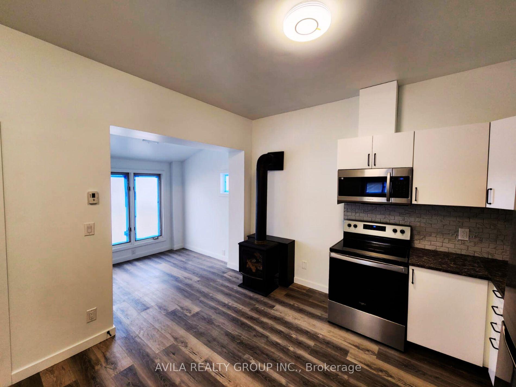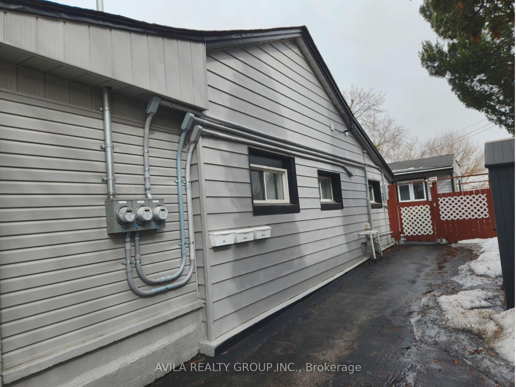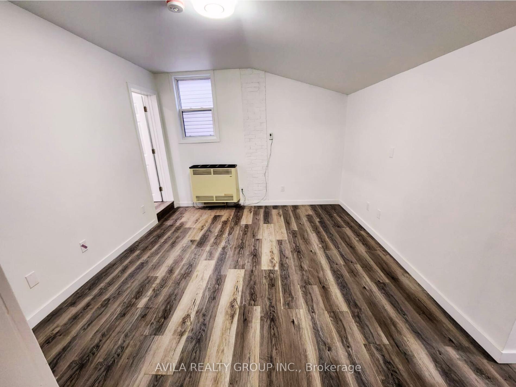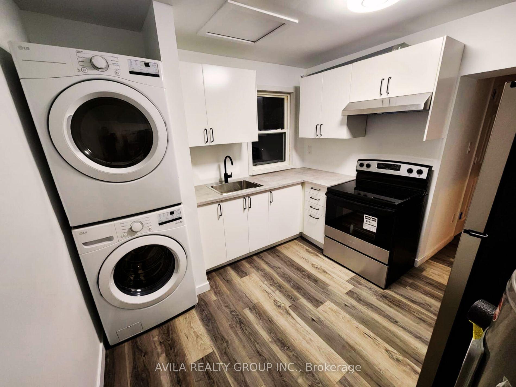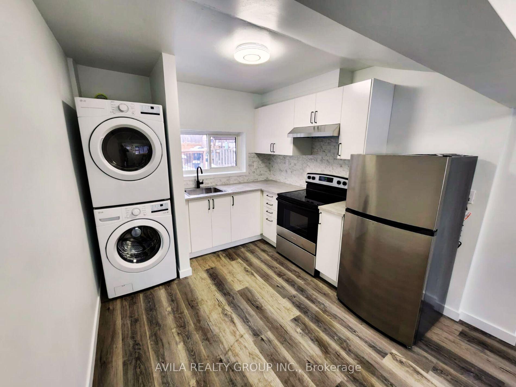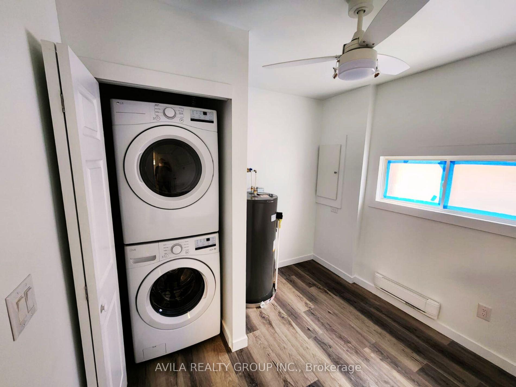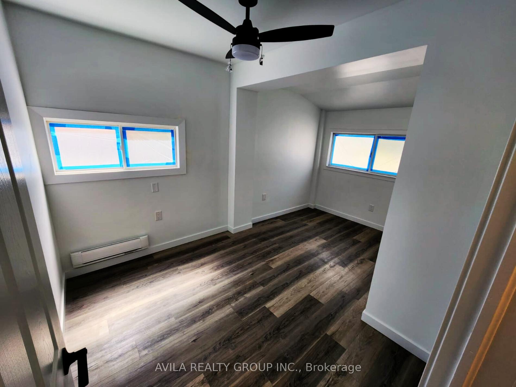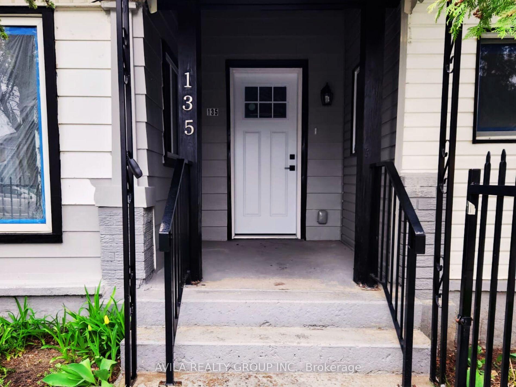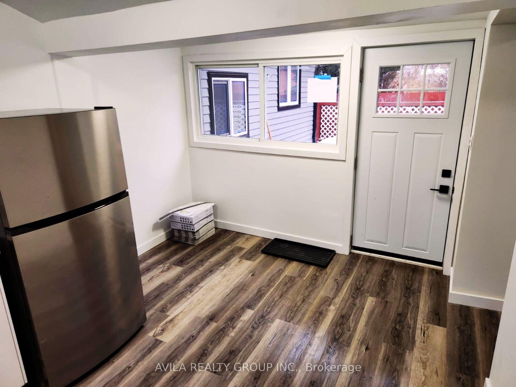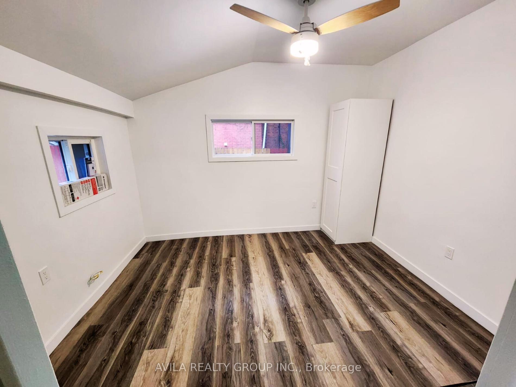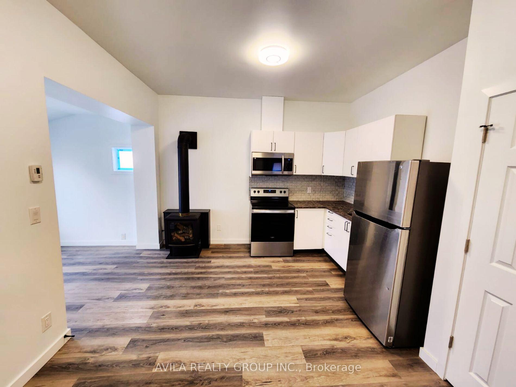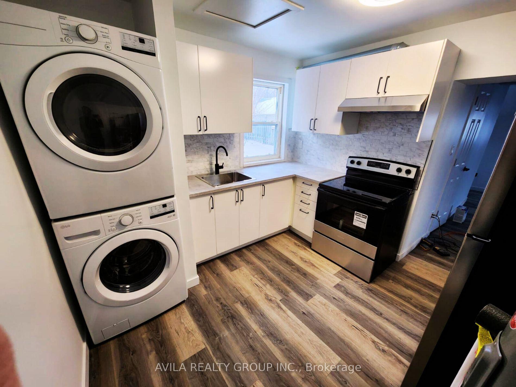$675,000
Available - For Sale
Listing ID: X12125763
135 Charlotte Stre , Brantford, N3T 2X7, Brantford
| Terrace Hill. Legal Triplex. With Certificate. 3 Sep. Hydro Meter . 3 Fully Renovated Units With Private Laundry Facilities Each. Unit #1: 1 Bedroom +Den and 1 Bathroom W/ Kitchen. Unit #2: 1 Bedroom plus 1 Bathroom. Kitchen and Laundry. Unit #3: 2 Bedrooms Plus Solarium, 1 Bathroom Kitchen. Living and Dining. All Three Unit With Private Entrance. 3 Vehicle Driveway. Big Backyard. Lots of Comfort and Safety: All Fire Retaining Walls. All Three Units Fully Certified. |
| Price | $675,000 |
| Taxes: | $2358.00 |
| Assessment Year: | 2024 |
| Occupancy: | Vacant |
| Address: | 135 Charlotte Stre , Brantford, N3T 2X7, Brantford |
| Acreage: | < .50 |
| Directions/Cross Streets: | Grey and West Street |
| Rooms: | 14 |
| Bedrooms: | 4 |
| Bedrooms +: | 0 |
| Family Room: | F |
| Basement: | Crawl Space |
| Level/Floor | Room | Length(ft) | Width(ft) | Descriptions | |
| Room 1 | Ground | Bedroom | 9.28 | 10.69 | Laminate, Window, Closet |
| Room 2 | Ground | Kitchen | 8.1 | 12.1 | Laminate, Combined w/Dining, Open Concept |
| Room 3 | Ground | Living Ro | 6.99 | 7.48 | Laminate, Window, Open Concept |
| Room 4 | Ground | Bedroom | 9.09 | 12.5 | Window, Laminate, Closet |
| Room 5 | Ground | Kitchen | 10.4 | 9.97 | Laminate, Open Concept, Combined w/Dining |
| Room 6 | Ground | Living Ro | 10.4 | 12.5 | Laminate, Open Concept, Combined w/Dining |
| Room 7 | Ground | Bedroom | 9.02 | 12 | Laminate, Closet, Window |
| Room 8 | Ground | Bedroom 2 | 9.18 | 12 | Laminate, Closet, Window |
| Room 9 | Ground | Kitchen | 10.4 | 12 | Laminate, Open Concept, Combined w/Dining |
| Room 10 | Ground | Living Ro | 12.5 | 13.09 | Laminate, Combined w/Dining, Open Concept |
| Room 11 | Ground | Dining Ro | 10.69 | 10.59 | Open Concept, Combined w/Living, Walk-Out |
| Room 12 | Ground | Sunroom | 8.5 | 15.97 | Laminate, Window, Walk-Out |
| Washroom Type | No. of Pieces | Level |
| Washroom Type 1 | 4 | Ground |
| Washroom Type 2 | 4 | Ground |
| Washroom Type 3 | 4 | Ground |
| Washroom Type 4 | 0 | |
| Washroom Type 5 | 0 |
| Total Area: | 0.00 |
| Approximatly Age: | 100+ |
| Property Type: | Detached |
| Style: | Bungalow |
| Exterior: | Vinyl Siding |
| Garage Type: | None |
| (Parking/)Drive: | Available, |
| Drive Parking Spaces: | 3 |
| Park #1 | |
| Parking Type: | Available, |
| Park #2 | |
| Parking Type: | Available |
| Park #3 | |
| Parking Type: | Private Tr |
| Pool: | None |
| Approximatly Age: | 100+ |
| Approximatly Square Footage: | 1500-2000 |
| CAC Included: | N |
| Water Included: | N |
| Cabel TV Included: | N |
| Common Elements Included: | N |
| Heat Included: | N |
| Parking Included: | N |
| Condo Tax Included: | N |
| Building Insurance Included: | N |
| Fireplace/Stove: | Y |
| Heat Type: | Forced Air |
| Central Air Conditioning: | None |
| Central Vac: | N |
| Laundry Level: | Syste |
| Ensuite Laundry: | F |
| Elevator Lift: | False |
| Sewers: | Sewer |
| Utilities-Cable: | A |
| Utilities-Hydro: | A |
$
%
Years
This calculator is for demonstration purposes only. Always consult a professional
financial advisor before making personal financial decisions.
| Although the information displayed is believed to be accurate, no warranties or representations are made of any kind. |
| AVILA REALTY GROUP INC. |
|
|

FARHANG RAFII
Sales Representative
Dir:
647-606-4145
Bus:
416-364-4776
Fax:
416-364-5556
| Book Showing | Email a Friend |
Jump To:
At a Glance:
| Type: | Freehold - Detached |
| Area: | Brantford |
| Municipality: | Brantford |
| Neighbourhood: | Dufferin Grove |
| Style: | Bungalow |
| Approximate Age: | 100+ |
| Tax: | $2,358 |
| Beds: | 4 |
| Baths: | 3 |
| Fireplace: | Y |
| Pool: | None |
Locatin Map:
Payment Calculator:

