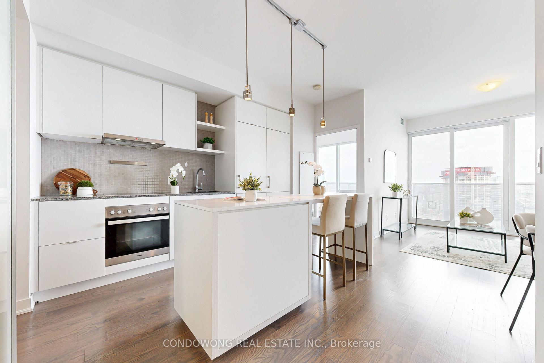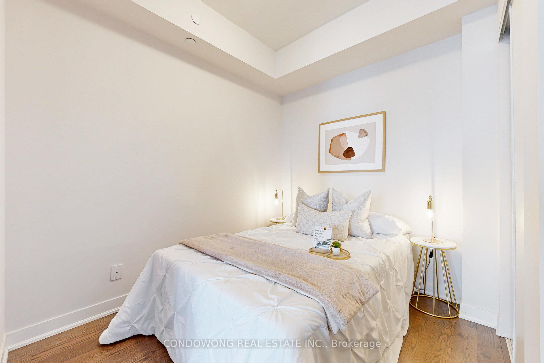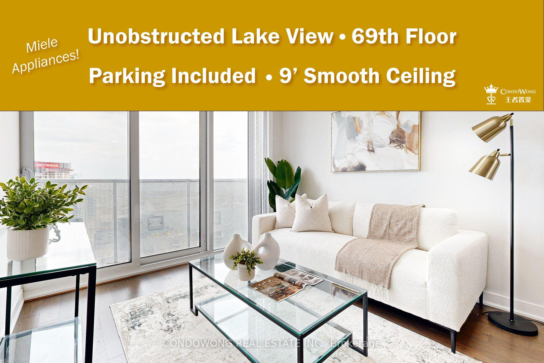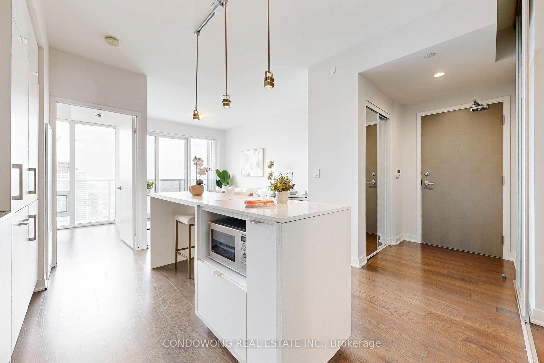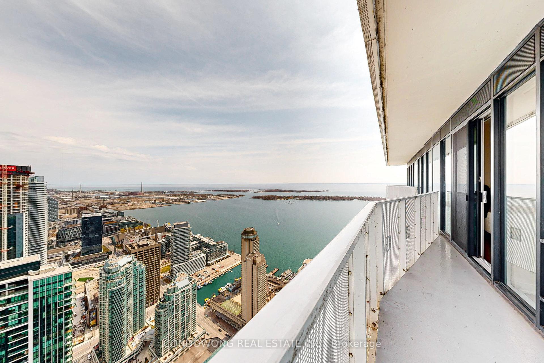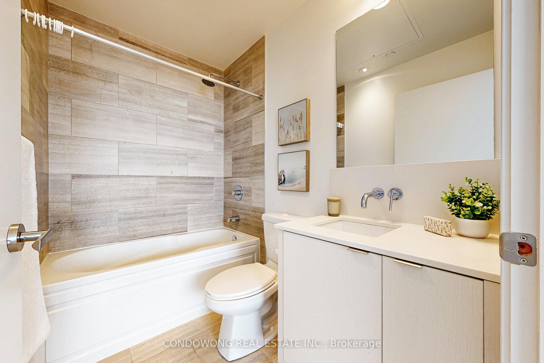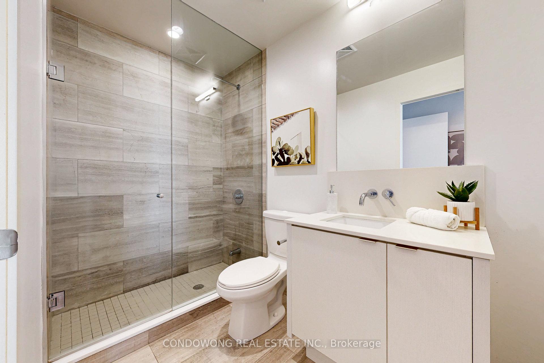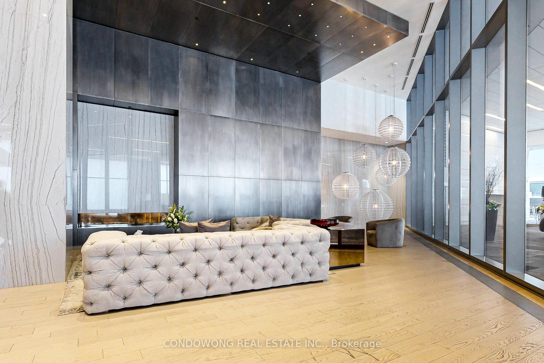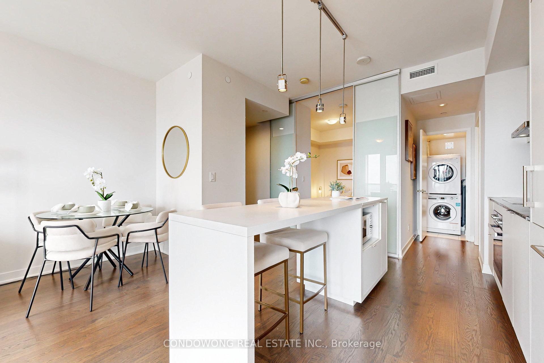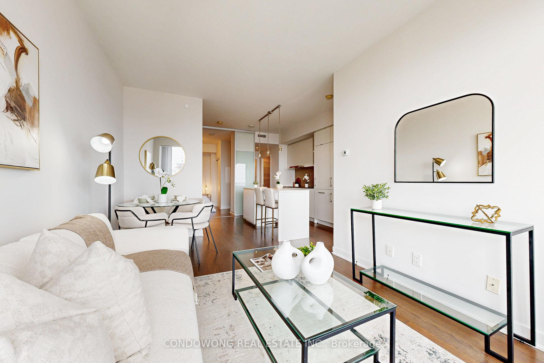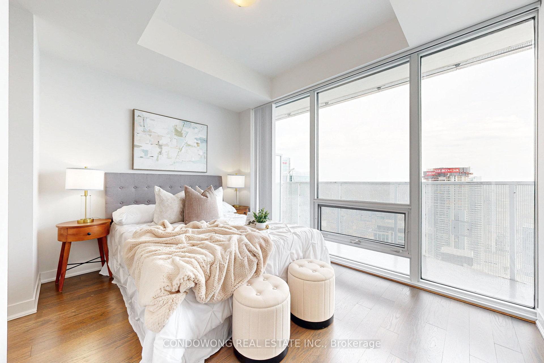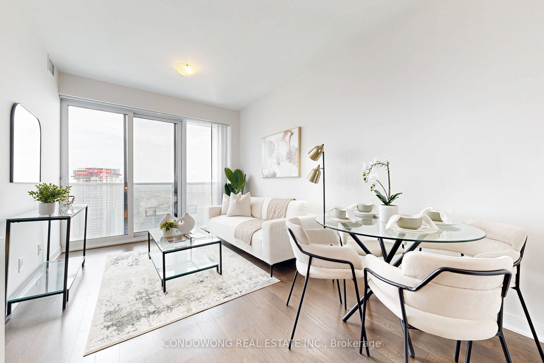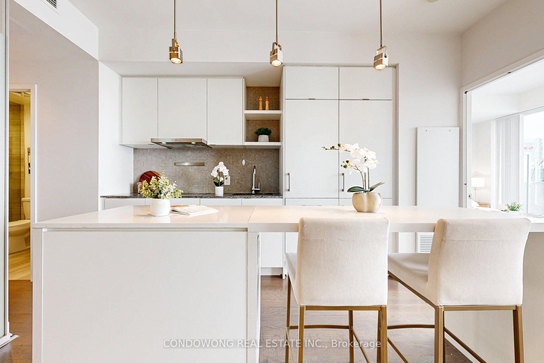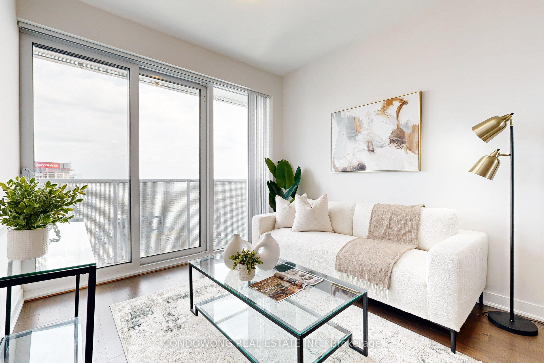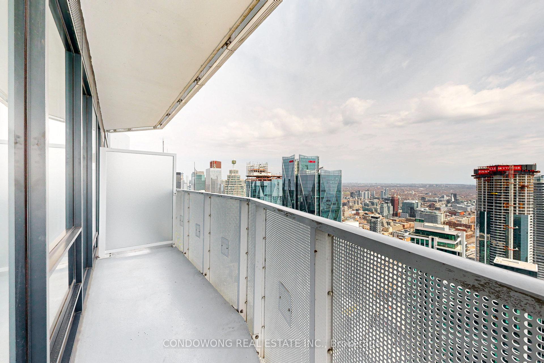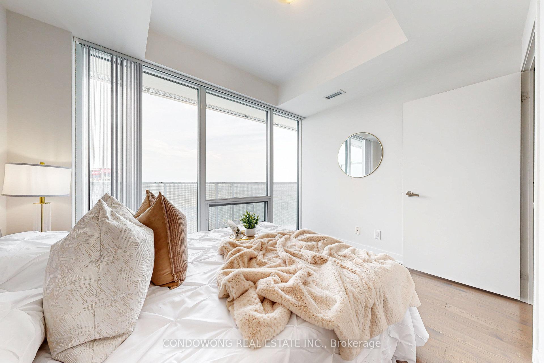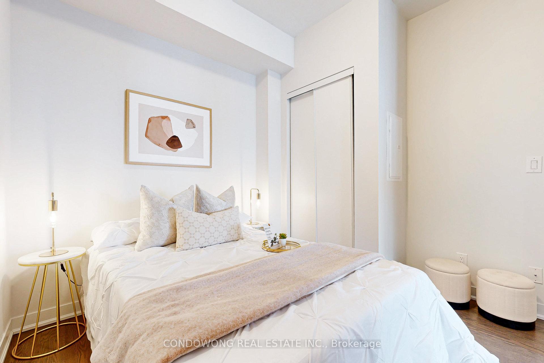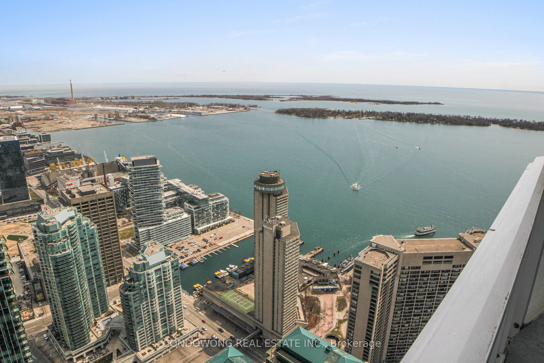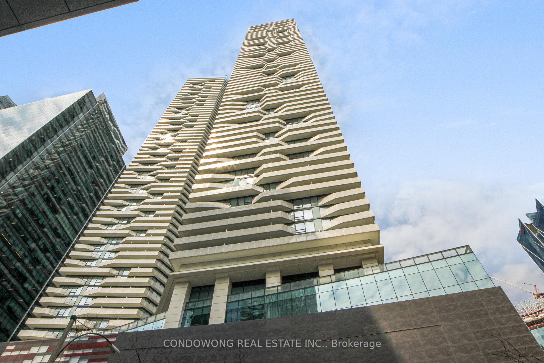$839,000
Available - For Sale
Listing ID: C12102935
88 Harbour Stre , Toronto, M5J 0C3, Toronto
| Imagine starting your mornings on the 69th floor, sipping coffee with a front-row seat to Lake Ontario. Step into this freshly painted 777 square foot, 2-bedroom, 2-bathroom unit and you'll instantly feel the difference. 9-foot smooth ceilings, clean modern finishes, and a kitchen that inspires. The kitchen is both sleek and functional, featuring high-end Miele appliances and a large centre island where you can prep, serve, or enjoy a casual breakfast. There's also a dedicated dining area that comfortably fits a 4-person table perfect for hosting dinner with a view. Craving something special for dinner? Take the elevator down and walk straight into Longo's supermarket no jacket needed. Come back up, prep on the island, and enjoy the view as you cook. Have tickets to a Raptors game or concert at Scotiabank Arena? Leave your coat at home, it's a quick, indoor stroll away. Working downtown? You're already there. Need to catch a train or UP Express to the airport? Union Station is connected directly to your building. Want to unwind after work? Take a walk along the waterfront, just steps from your door. And if you ever feel like driving? This unit comes with a rare PARKING SPOT giving you the freedom to hit the road whenever you want. Plus, when you're ready to wind down, step out onto your private balcony, breathe in the fresh lake air, and take in the stunning view its all yours, every single day. At Suite 6906, you're not just buying a condo. You're upgrading your lifestyle. |
| Price | $839,000 |
| Taxes: | $5529.18 |
| Occupancy: | Vacant |
| Address: | 88 Harbour Stre , Toronto, M5J 0C3, Toronto |
| Postal Code: | M5J 0C3 |
| Province/State: | Toronto |
| Directions/Cross Streets: | Harbour/York |
| Level/Floor | Room | Length(ft) | Width(ft) | Descriptions | |
| Room 1 | Living Ro | Window Floor to Ceil, W/O To Balcony, East View | |||
| Room 2 | Dining Ro | Combined w/Living, Window Floor to Ceil, Laminate | |||
| Room 3 | Kitchen | B/I Appliances, Centre Island, Custom Backsplash | |||
| Room 4 | Primary B | Window Floor to Ceil, 4 Pc Ensuite, B/I Closet | |||
| Room 5 | Bedroom 2 | Laminate, Closet, Sliding Doors |
| Washroom Type | No. of Pieces | Level |
| Washroom Type 1 | 3 | |
| Washroom Type 2 | 4 | |
| Washroom Type 3 | 0 | |
| Washroom Type 4 | 0 | |
| Washroom Type 5 | 0 |
| Total Area: | 0.00 |
| Washrooms: | 2 |
| Heat Type: | Forced Air |
| Central Air Conditioning: | Central Air |
$
%
Years
This calculator is for demonstration purposes only. Always consult a professional
financial advisor before making personal financial decisions.
| Although the information displayed is believed to be accurate, no warranties or representations are made of any kind. |
| CONDOWONG REAL ESTATE INC. |
|
|

FARHANG RAFII
Sales Representative
Dir:
647-606-4145
Bus:
416-364-4776
Fax:
416-364-5556
| Book Showing | Email a Friend |
Jump To:
At a Glance:
| Type: | Com - Condo Apartment |
| Area: | Toronto |
| Municipality: | Toronto C01 |
| Neighbourhood: | Waterfront Communities C1 |
| Style: | Apartment |
| Tax: | $5,529.18 |
| Maintenance Fee: | $876.1 |
| Beds: | 2 |
| Baths: | 2 |
| Fireplace: | N |
Locatin Map:
Payment Calculator:

