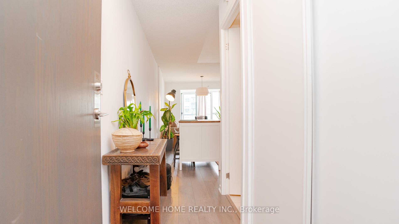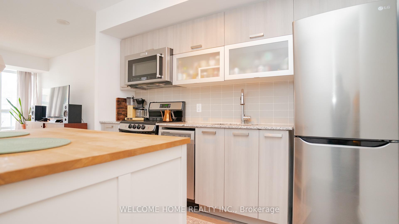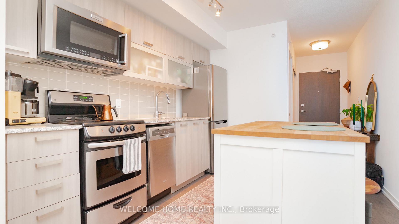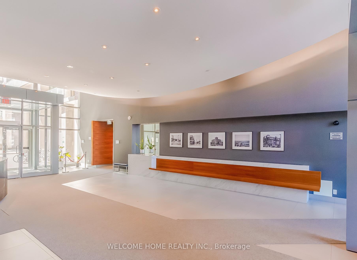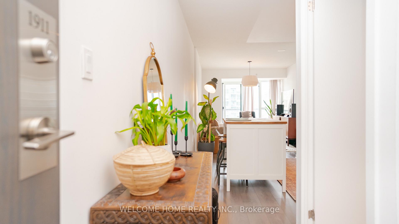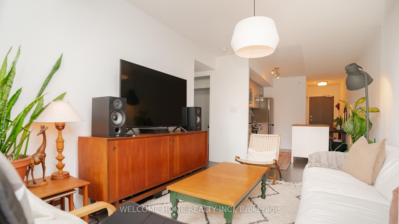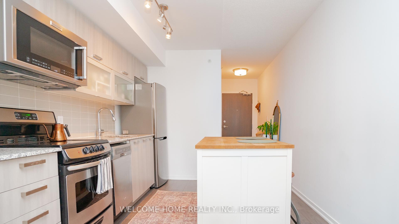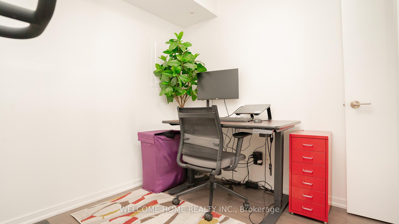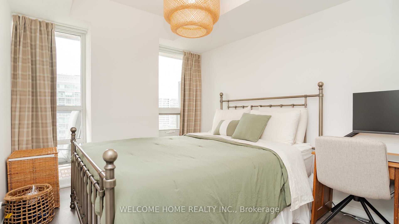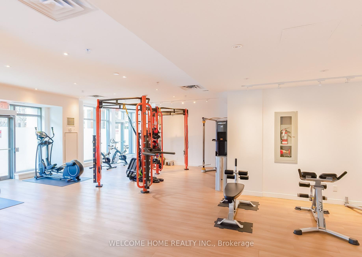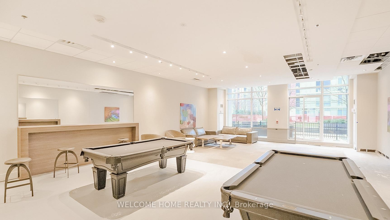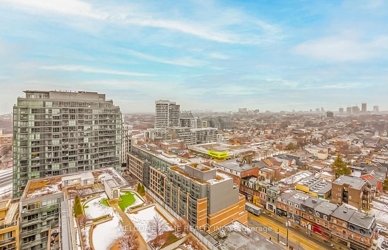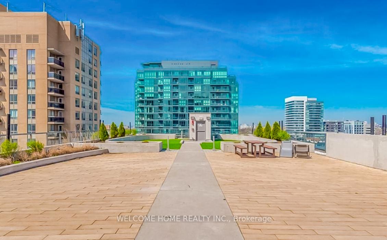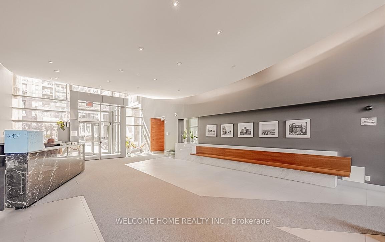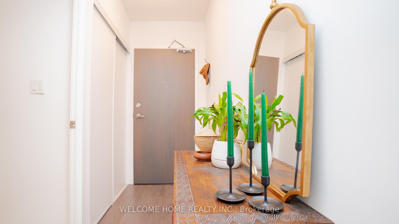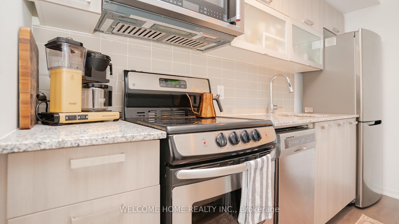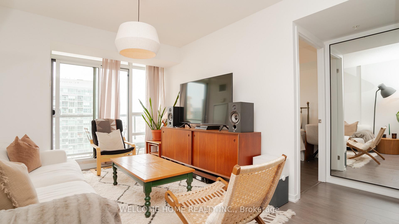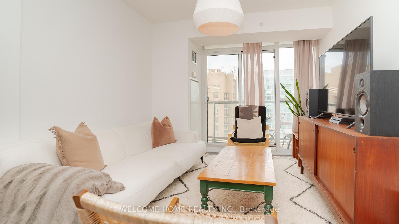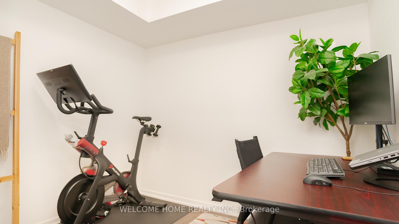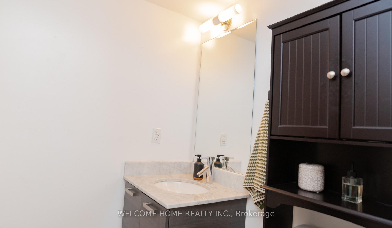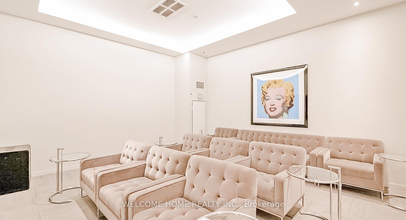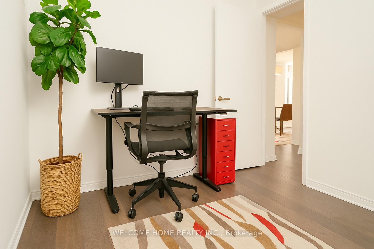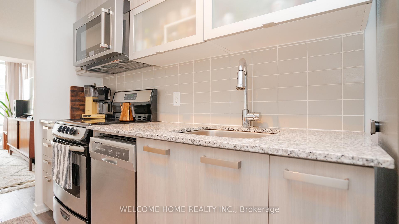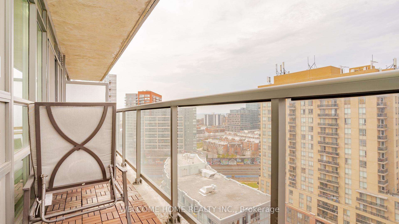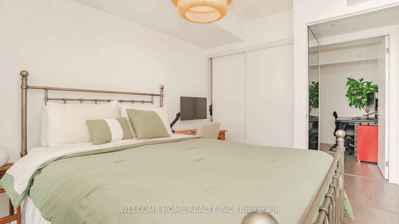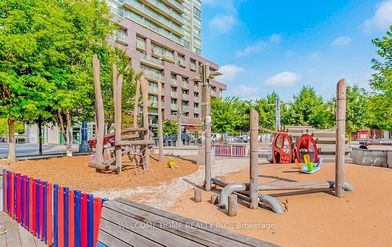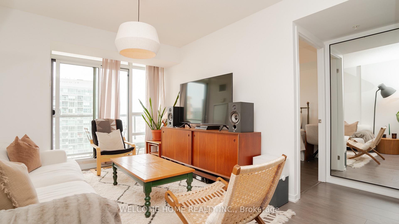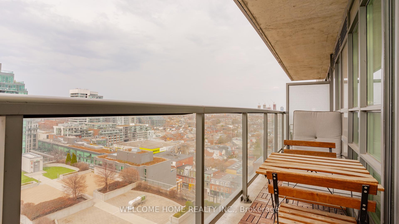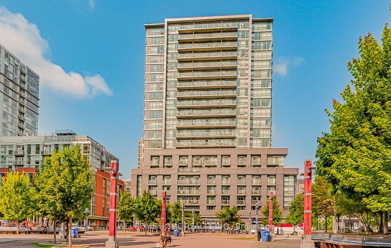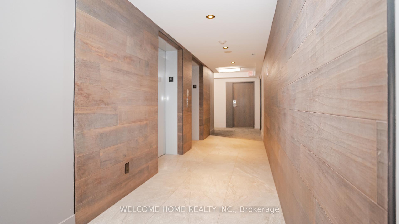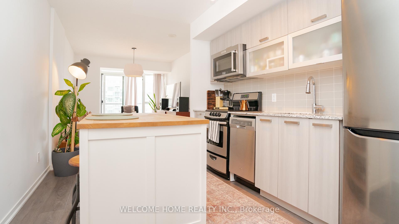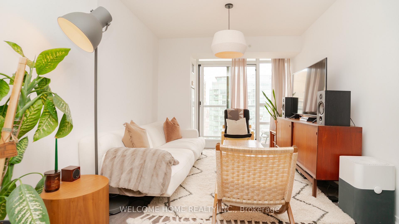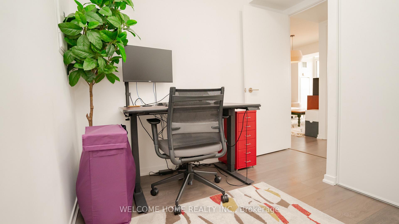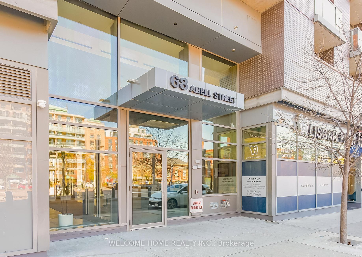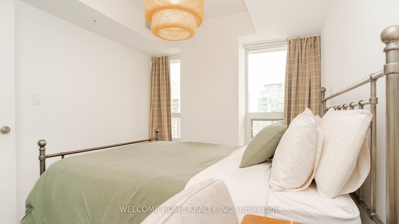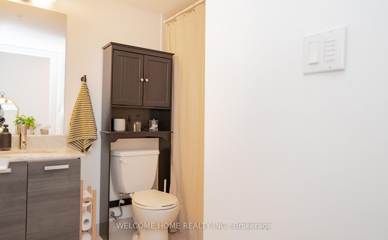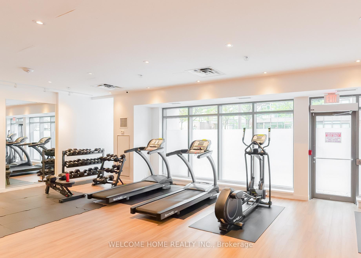$559,000
Available - For Sale
Listing ID: C12100235
68 Abell Stre , Toronto, M6J 0B1, Toronto
| Welcome to this exceptionally maintained 2-bedroom condo in one of Toronto's most vibrant neighbourhoods. This bright, open-concept suite features rich laminate flooring throughout, a modern kitchen with granite countertops and stainless steel appliances, and floor-to-ceiling windows that flood the space with natural light. The second bedroom - currently set up as a home office - offers excellent flexibility. Highlights include a spacious 4-piece washroom, convenient ensuite laundry, and a large private balcony with unobstructed views perfect for relaxing or entertaining. Exceptionally well maintained building with dedicated security/concierge, large updated gym, billiards room, theatre room, roof top terrace and more. You also get a prime parking spot and large locker. Pride of ownership shines throughout. Steps from Queen West, Liberty Village, parks, shops, cafés, and multiple transit options. A perfect blend of style, comfort, and convenience in the heart of the city. |
| Price | $559,000 |
| Taxes: | $2281.77 |
| Occupancy: | Owner |
| Address: | 68 Abell Stre , Toronto, M6J 0B1, Toronto |
| Postal Code: | M6J 0B1 |
| Province/State: | Toronto |
| Directions/Cross Streets: | Queen St W & Dufferin St |
| Level/Floor | Room | Length(ft) | Width(ft) | Descriptions | |
| Room 1 | Main | Living Ro | 24.24 | 10.17 | Combined w/Dining, Window Floor to Ceil, W/O To Balcony |
| Room 2 | Main | Kitchen | 24.24 | 10.17 | Open Concept, Combined w/Living, Combined w/Dining |
| Room 3 | Main | Primary B | 13.51 | 8.2 | Laminate, Window Floor to Ceil, Closet |
| Room 4 | Main | Bedroom 2 | 8.95 | 8.04 | Laminate, Closet, Carpet Free |
| Room 5 | Main | Bathroom | 6.89 | 7.77 | 4 Pc Bath, Tile Floor |
| Washroom Type | No. of Pieces | Level |
| Washroom Type 1 | 4 | Main |
| Washroom Type 2 | 0 | |
| Washroom Type 3 | 0 | |
| Washroom Type 4 | 0 | |
| Washroom Type 5 | 0 |
| Total Area: | 0.00 |
| Approximatly Age: | 6-10 |
| Sprinklers: | Alar |
| Washrooms: | 1 |
| Heat Type: | Forced Air |
| Central Air Conditioning: | Central Air |
| Elevator Lift: | True |
$
%
Years
This calculator is for demonstration purposes only. Always consult a professional
financial advisor before making personal financial decisions.
| Although the information displayed is believed to be accurate, no warranties or representations are made of any kind. |
| WELCOME HOME REALTY INC. |
|
|

FARHANG RAFII
Sales Representative
Dir:
647-606-4145
Bus:
416-364-4776
Fax:
416-364-5556
| Virtual Tour | Book Showing | Email a Friend |
Jump To:
At a Glance:
| Type: | Com - Condo Apartment |
| Area: | Toronto |
| Municipality: | Toronto C01 |
| Neighbourhood: | Little Portugal |
| Style: | Apartment |
| Approximate Age: | 6-10 |
| Tax: | $2,281.77 |
| Maintenance Fee: | $581.88 |
| Beds: | 2 |
| Baths: | 1 |
| Fireplace: | N |
Locatin Map:
Payment Calculator:

