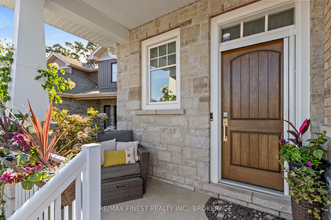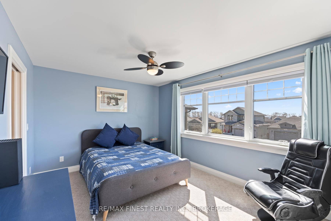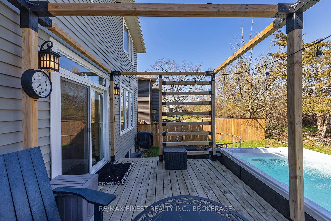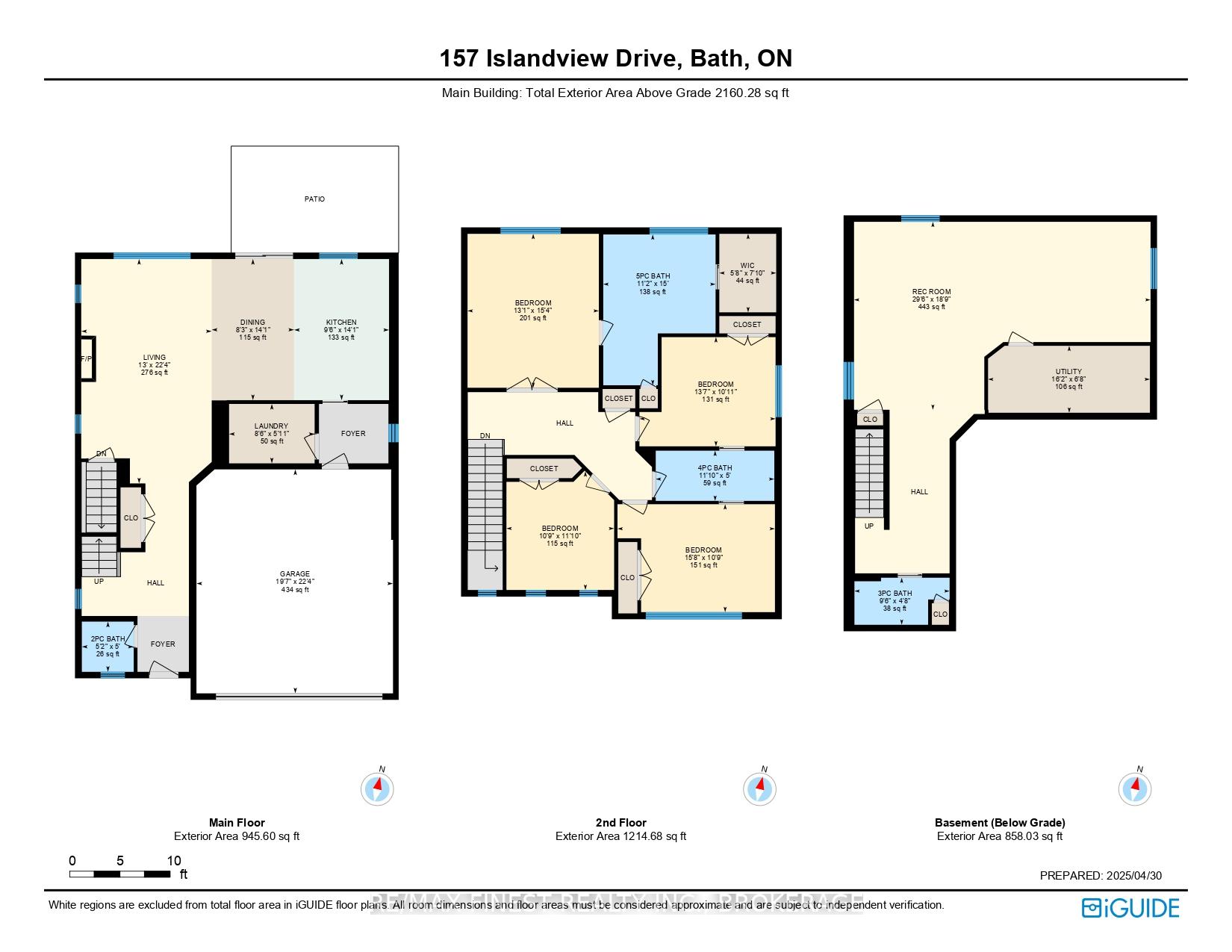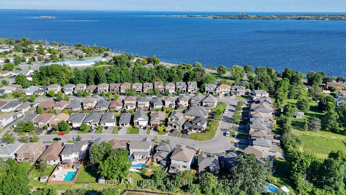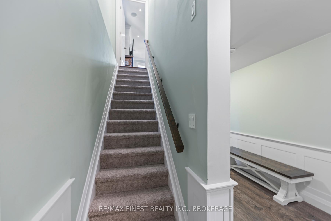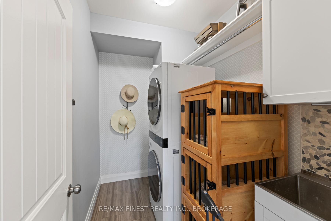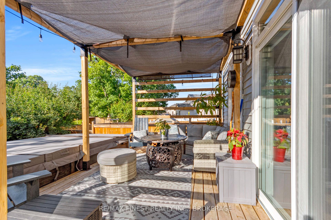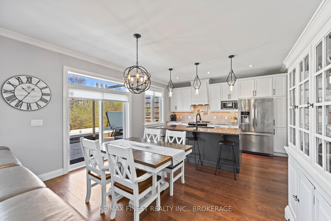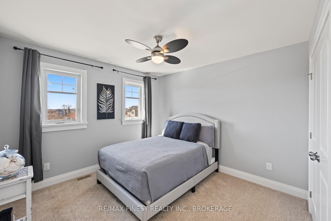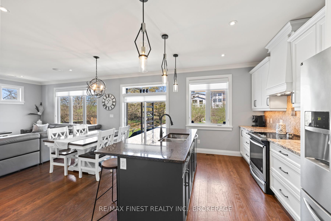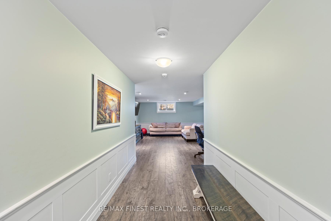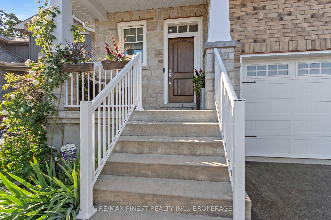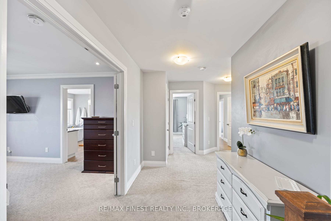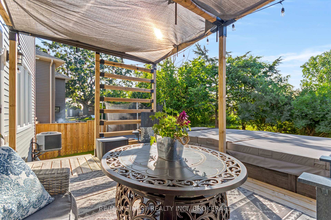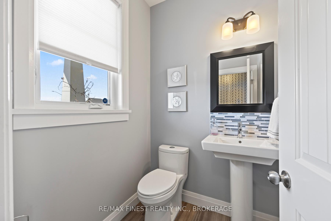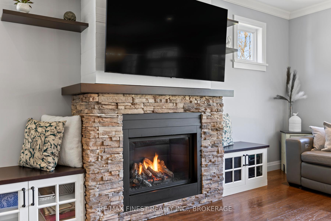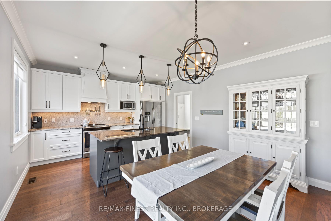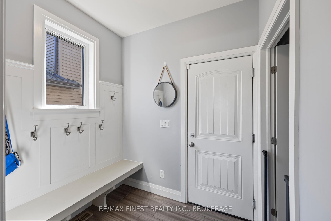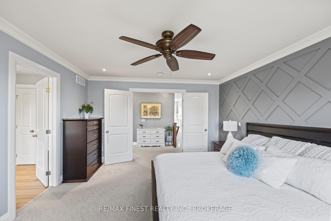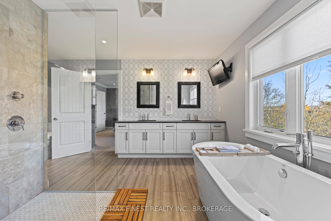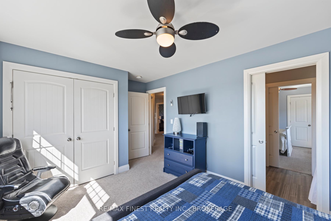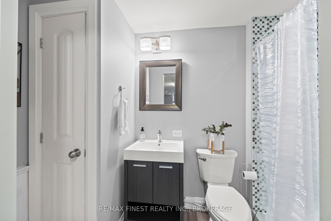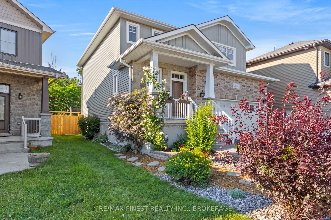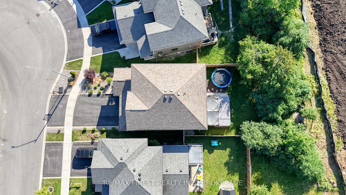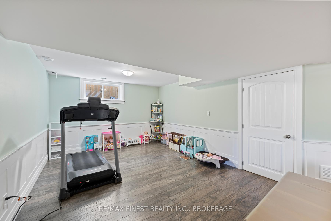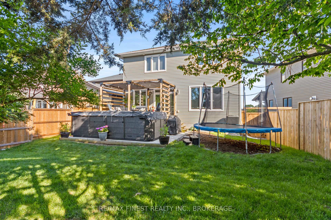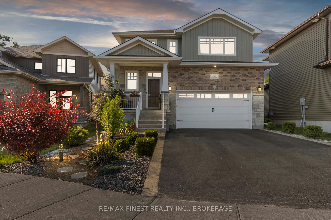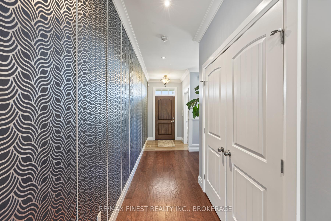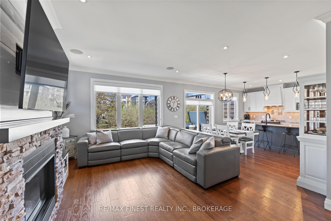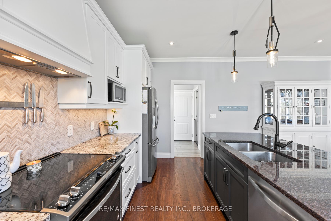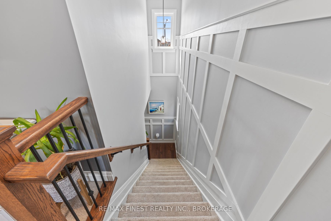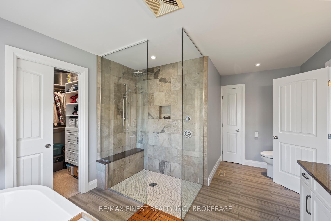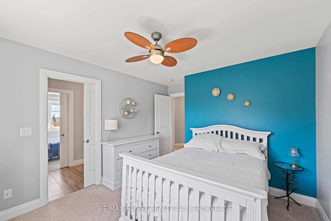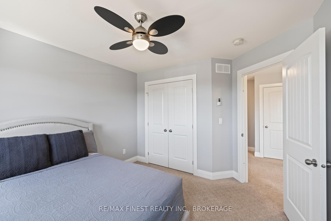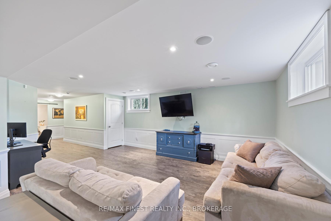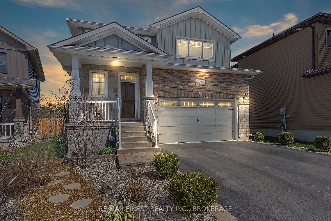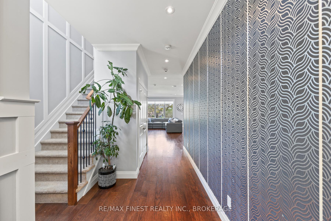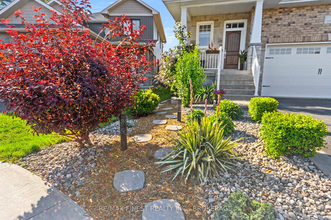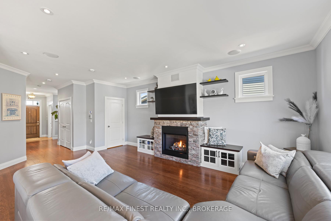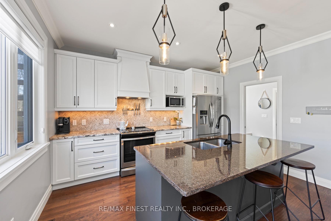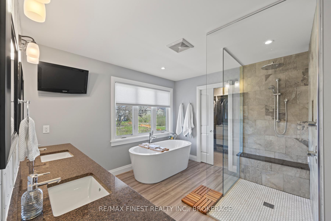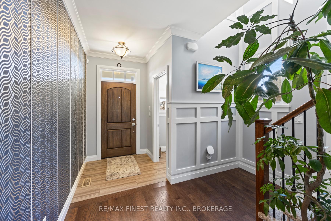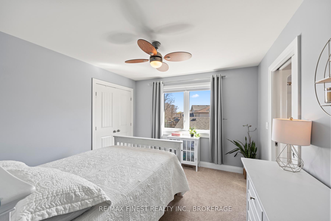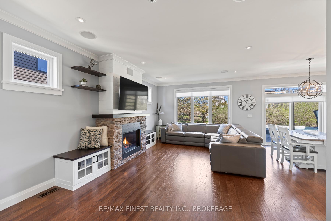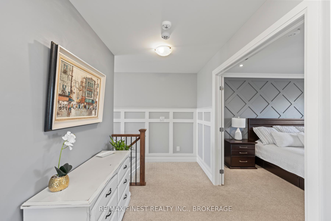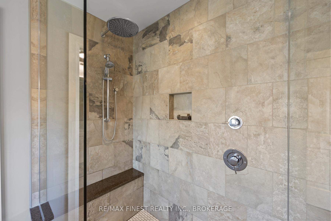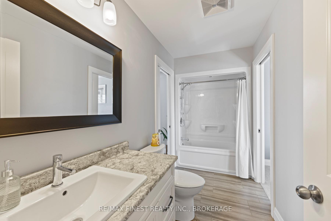$949,900
Available - For Sale
Listing ID: X12125755
157 Islandview Driv , Loyalist, K7N 0A5, Lennox & Addingt
| Showcasing exceptional craftsmanship and impressive curb appeal, you'll fall in love with the custom finishes of this 2-storey family home, built by Bellefield and offering 4 bedrooms, 3.5 baths, and nearly 3,000 square feet of beautifully finished living space. Its unique architectural design includes 9-foot ceilings, an expansive entryway, hardwood floors and upgraded trim throughout. The gourmet chefs kitchen is equipped with granite countertops, custom cabinetry, and a spacious island. The open-concept main floor is ideal for entertaining, providing abundant natural light, custom-built shelves surrounding the gas fireplace, and patio doors that lead to a private deck and swim spa, where you can enjoy picturesque views of the fully landscaped property. Off the kitchen, a spacious mudroom offers easy access to the laundry room and the attached double garage. Upstairs, the primary bedroom suite features elegant double doors, a custom accent wall, and a walk-in closet with exceptional built-in organization. The private ensuite bath includes double sinks, a beautiful walk-in shower, and a luxurious soaker tub. Three additional generously sized bedrooms, each with large, light-filled windows, complete the upper level. Two of these bedrooms share a Jack and Jill bathroom. The lower level offers even more living space, with a beautiful 3-piece bathroom, a spacious recreation room, and ample storage in the utility room. Ideally situated in a highly sought-after neighbourhood renowned for its proximity to schools, recreational facilities, and Lake Ontario. |
| Price | $949,900 |
| Taxes: | $6422.00 |
| Assessment Year: | 2024 |
| Occupancy: | Owner |
| Address: | 157 Islandview Driv , Loyalist, K7N 0A5, Lennox & Addingt |
| Directions/Cross Streets: | Islandview Drive & Speers Blvd |
| Rooms: | 12 |
| Rooms +: | 3 |
| Bedrooms: | 4 |
| Bedrooms +: | 0 |
| Family Room: | F |
| Basement: | Full, Finished |
| Level/Floor | Room | Length(ft) | Width(ft) | Descriptions | |
| Room 1 | Main | Living Ro | 12.99 | 22.66 | |
| Room 2 | Main | Kitchen | 9.45 | 14.07 | |
| Room 3 | Main | Dining Ro | 8.2 | 14.07 | |
| Room 4 | Main | Laundry | 8.53 | 5.9 | |
| Room 5 | Main | Bathroom | 5.18 | 4.99 | 2 Pc Bath |
| Room 6 | Second | Primary B | 13.09 | 15.02 | |
| Room 7 | Second | Bedroom 2 | 13.55 | 10.89 | |
| Room 8 | Second | Bedroom 3 | 10.73 | 6.56 | |
| Room 9 | Second | Bedroom 4 | 15.68 | 6.56 | |
| Room 10 | Second | Bathroom | 11.18 | 15.02 | 5 Pc Ensuite |
| Room 11 | Second | Bathroom | 11.81 | 4.99 | 4 Pc Bath |
| Room 12 | Lower | Recreatio | 29.52 | 18.73 | |
| Room 13 | Lower | Bathroom | 9.48 | 4.69 | 3 Pc Bath |
| Room 14 | Lower | Utility R | 16.14 | 6.66 |
| Washroom Type | No. of Pieces | Level |
| Washroom Type 1 | 5 | Second |
| Washroom Type 2 | 4 | Second |
| Washroom Type 3 | 2 | Main |
| Washroom Type 4 | 3 | Lower |
| Washroom Type 5 | 0 |
| Total Area: | 0.00 |
| Approximatly Age: | 6-15 |
| Property Type: | Detached |
| Style: | 2-Storey |
| Exterior: | Brick, Vinyl Siding |
| Garage Type: | Attached |
| Drive Parking Spaces: | 2 |
| Pool: | None |
| Approximatly Age: | 6-15 |
| Approximatly Square Footage: | 2000-2500 |
| Property Features: | Fenced Yard, Wooded/Treed |
| CAC Included: | N |
| Water Included: | N |
| Cabel TV Included: | N |
| Common Elements Included: | N |
| Heat Included: | N |
| Parking Included: | N |
| Condo Tax Included: | N |
| Building Insurance Included: | N |
| Fireplace/Stove: | Y |
| Heat Type: | Forced Air |
| Central Air Conditioning: | Central Air |
| Central Vac: | N |
| Laundry Level: | Syste |
| Ensuite Laundry: | F |
| Sewers: | Sewer |
$
%
Years
This calculator is for demonstration purposes only. Always consult a professional
financial advisor before making personal financial decisions.
| Although the information displayed is believed to be accurate, no warranties or representations are made of any kind. |
| RE/MAX FINEST REALTY INC., BROKERAGE |
|
|

FARHANG RAFII
Sales Representative
Dir:
647-606-4145
Bus:
416-364-4776
Fax:
416-364-5556
| Virtual Tour | Book Showing | Email a Friend |
Jump To:
At a Glance:
| Type: | Freehold - Detached |
| Area: | Lennox & Addington |
| Municipality: | Loyalist |
| Neighbourhood: | 54 - Amherstview |
| Style: | 2-Storey |
| Approximate Age: | 6-15 |
| Tax: | $6,422 |
| Beds: | 4 |
| Baths: | 4 |
| Fireplace: | Y |
| Pool: | None |
Locatin Map:
Payment Calculator:

