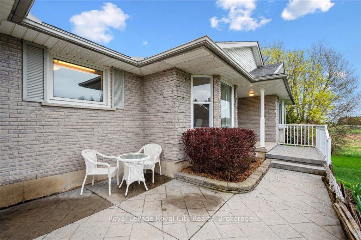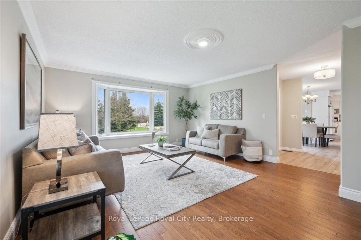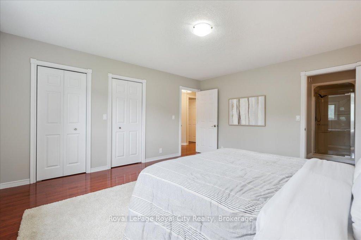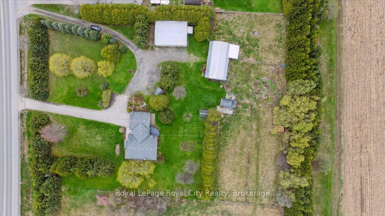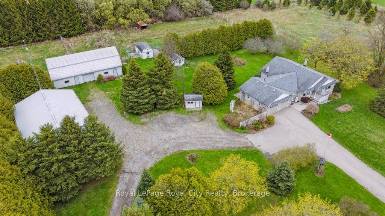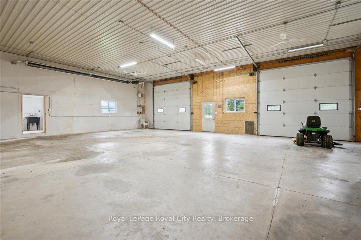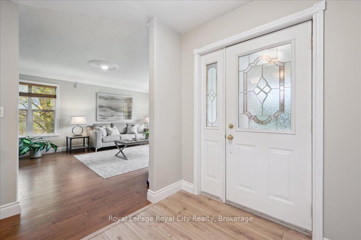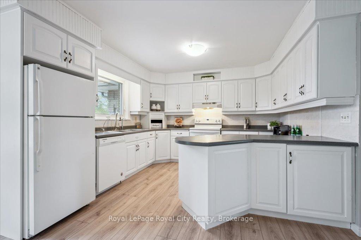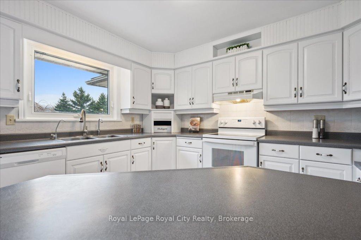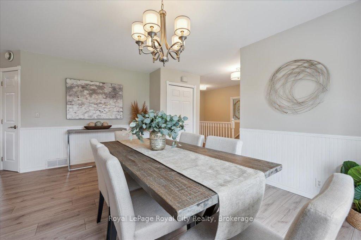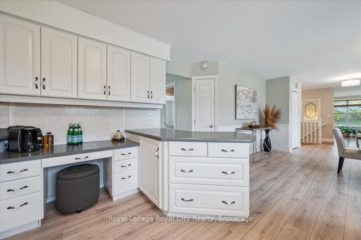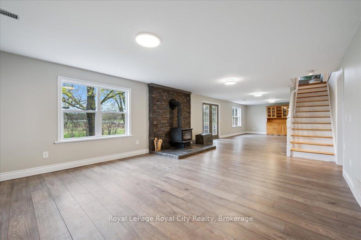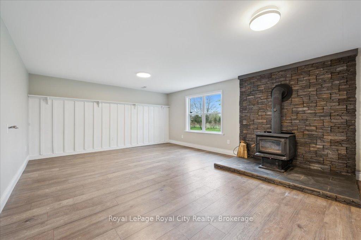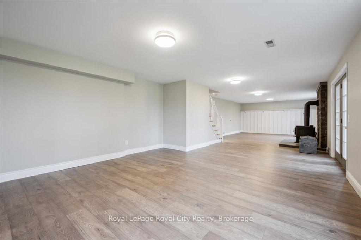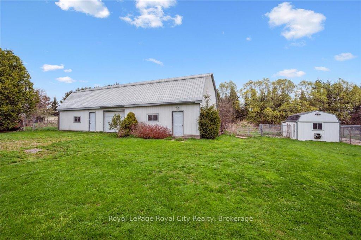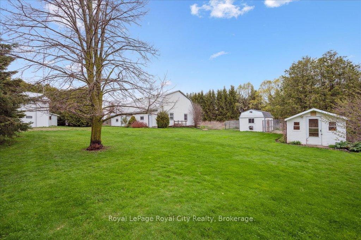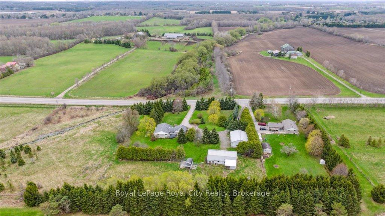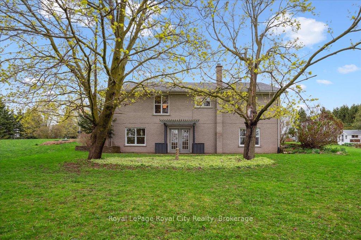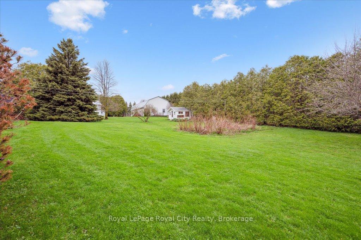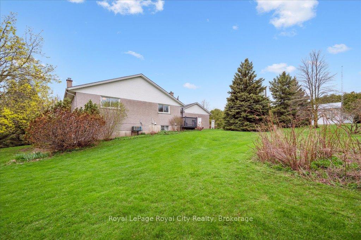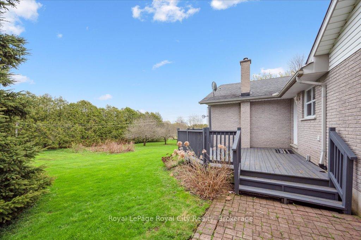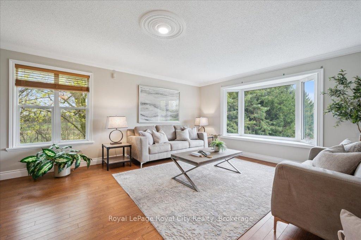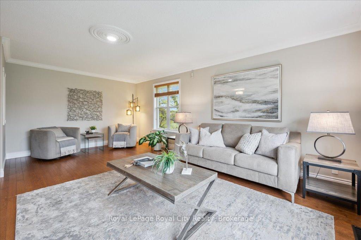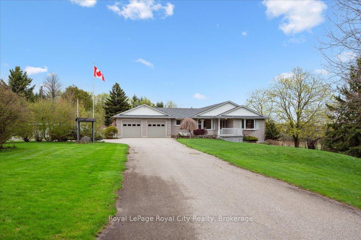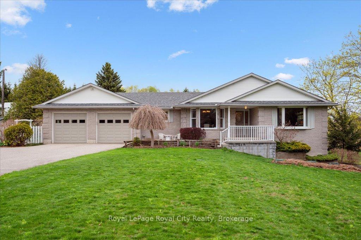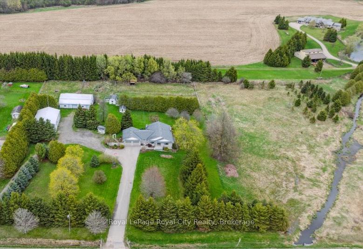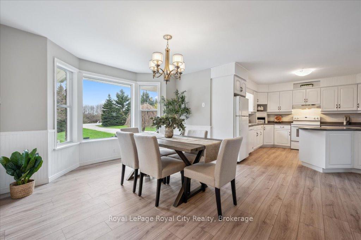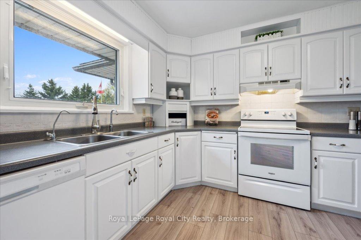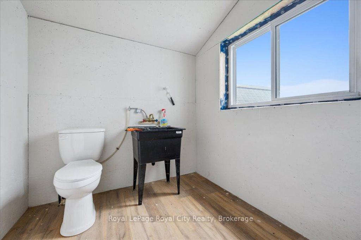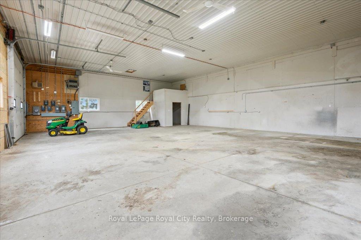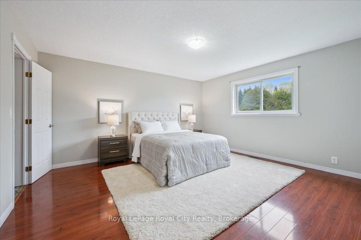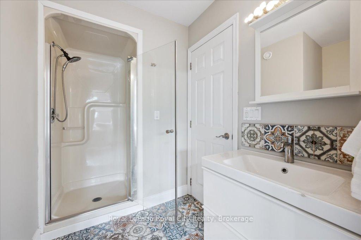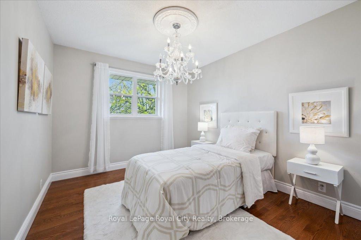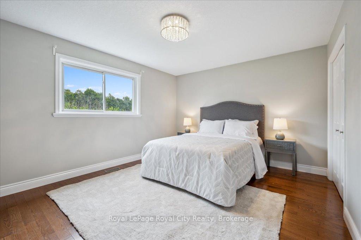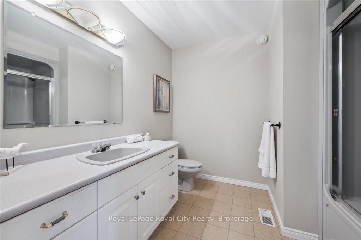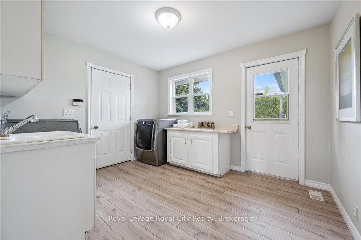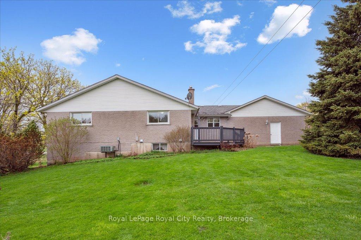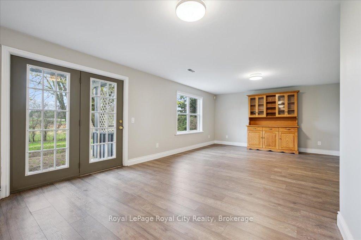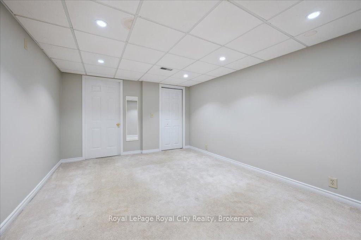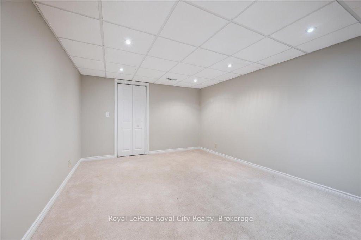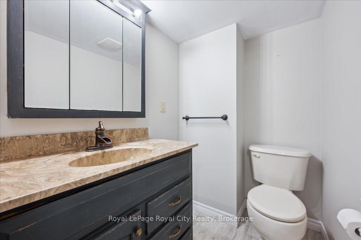$1,649,900
Available - For Sale
Listing ID: X12125752
5819 Wellington Rd. 7 N/A , Guelph/Eramosa, N1H 6J2, Wellington
| Nestled in a fantastic location between Guelph and Elora, this 5.4 acre rural residence offers the perfect blend of country living and exceptional business potential. With thoughtfully designed infrastructure, multifaceted workspaces, and a spacious family home, this property is a rare opportunity for those seeking both lifestyle and income in a peaceful yet highly accessible setting. The 5 bedroom*, 2.5 bathroom, ranch-style bungalow offers over 1,800sqft of versatile living space including a bright open-concept interior, large windows throughout, and a walkout basement that boasts an ideal configuration for remote professionals, multi-generational living, or operating a home-based business. Outside, the 36' x 48' commercial-grade workshop is outfitted with rare 3-phase power, propane heating, concrete floors, two 12' x 12' bay doors, and separate metering. This facility is truly work-ready and built for business. For agricultural or animal-related ventures, a 2-stall barn with an attached drive shed and fenced area provides the flexibility for agri-business, hobby farming, livestock housing, or storage. Additional outbuildings include a serviced kennel, further expanding the propertys income-generating possibilities. When the workday is done, relax on the stone patio and enjoy your tranquil country-side landscape complete with a mature apple orchard, raspberry bushes, and plenty of green space for gardening or recreation. A $60,000 septic system installed in 2022 ensures modern peace of mind in this well-maintained property. Whether you are an entrepreneur, hobby farmer, or simply craving space and versatility, this is a turnkey rural opportunity like no other. |
| Price | $1,649,900 |
| Taxes: | $7583.00 |
| Assessment Year: | 2025 |
| Occupancy: | Vacant |
| Address: | 5819 Wellington Rd. 7 N/A , Guelph/Eramosa, N1H 6J2, Wellington |
| Acreage: | 5-9.99 |
| Directions/Cross Streets: | North of Wellington Rd. 51 |
| Rooms: | 7 |
| Rooms +: | 6 |
| Bedrooms: | 3 |
| Bedrooms +: | 2 |
| Family Room: | F |
| Basement: | Finished wit, Full |
| Level/Floor | Room | Length(ft) | Width(ft) | Descriptions | |
| Room 1 | Main | Foyer | 6.59 | 7.9 | |
| Room 2 | Main | Living Ro | 15.15 | 19.91 | |
| Room 3 | Main | Kitchen | 12.92 | 11.91 | |
| Room 4 | Main | Dining Ro | 11.91 | 16.4 | |
| Room 5 | Main | Primary B | 14.07 | 14.99 | |
| Room 6 | Main | Bathroom | 3 Pc Ensuite | ||
| Room 7 | Main | Bedroom 2 | 14.99 | 14.07 | |
| Room 8 | Main | Bedroom 3 | 14.99 | 9.58 | |
| Room 9 | Main | Bathroom | 4 Pc Bath | ||
| Room 10 | Main | Laundry | 11.68 | 9.84 | |
| Room 11 | Basement | Recreatio | 14.99 | 44.08 | |
| Room 12 | Basement | Bedroom 4 | 11.25 | 14.07 | |
| Room 13 | Basement | Bedroom 5 | 11.15 | 13.84 | |
| Room 14 | Basement | Bathroom | 2 Pc Bath | ||
| Room 15 | Basement | Utility R | 18.34 | 15.88 |
| Washroom Type | No. of Pieces | Level |
| Washroom Type 1 | 4 | Main |
| Washroom Type 2 | 3 | Main |
| Washroom Type 3 | 2 | Basement |
| Washroom Type 4 | 0 | |
| Washroom Type 5 | 0 |
| Total Area: | 0.00 |
| Property Type: | Detached |
| Style: | Bungalow |
| Exterior: | Brick |
| Garage Type: | Attached |
| (Parking/)Drive: | Front Yard |
| Drive Parking Spaces: | 15 |
| Park #1 | |
| Parking Type: | Front Yard |
| Park #2 | |
| Parking Type: | Front Yard |
| Pool: | None |
| Other Structures: | Barn, Fence - |
| Approximatly Square Footage: | 1500-2000 |
| Property Features: | School, River/Stream |
| CAC Included: | N |
| Water Included: | N |
| Cabel TV Included: | N |
| Common Elements Included: | N |
| Heat Included: | N |
| Parking Included: | N |
| Condo Tax Included: | N |
| Building Insurance Included: | N |
| Fireplace/Stove: | Y |
| Heat Type: | Forced Air |
| Central Air Conditioning: | Central Air |
| Central Vac: | Y |
| Laundry Level: | Syste |
| Ensuite Laundry: | F |
| Sewers: | Septic |
| Water: | Drilled W |
| Water Supply Types: | Drilled Well |
| Utilities-Cable: | Y |
| Utilities-Hydro: | Y |
$
%
Years
This calculator is for demonstration purposes only. Always consult a professional
financial advisor before making personal financial decisions.
| Although the information displayed is believed to be accurate, no warranties or representations are made of any kind. |
| Royal LePage Royal City Realty |
|
|

FARHANG RAFII
Sales Representative
Dir:
647-606-4145
Bus:
416-364-4776
Fax:
416-364-5556
| Virtual Tour | Book Showing | Email a Friend |
Jump To:
At a Glance:
| Type: | Freehold - Detached |
| Area: | Wellington |
| Municipality: | Guelph/Eramosa |
| Neighbourhood: | Rural Guelph/Eramosa West |
| Style: | Bungalow |
| Tax: | $7,583 |
| Beds: | 3+2 |
| Baths: | 3 |
| Fireplace: | Y |
| Pool: | None |
Locatin Map:
Payment Calculator:

