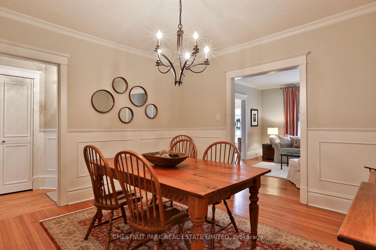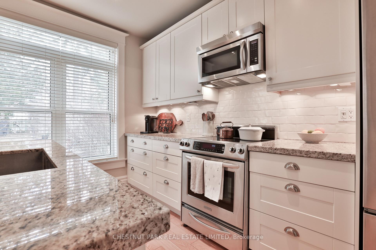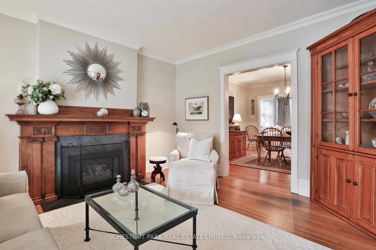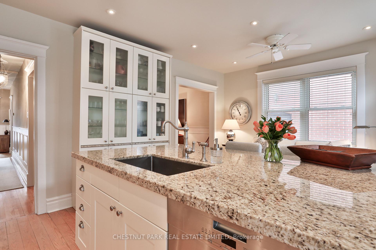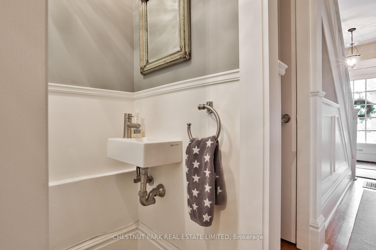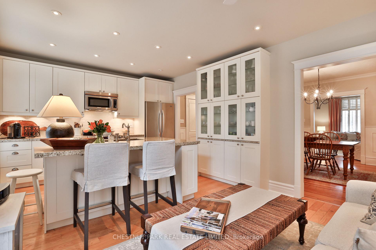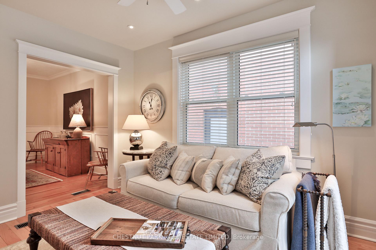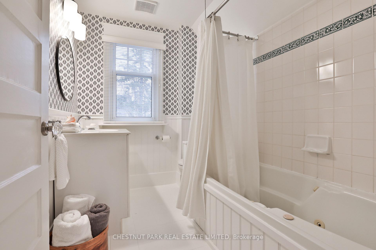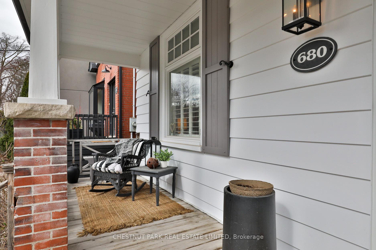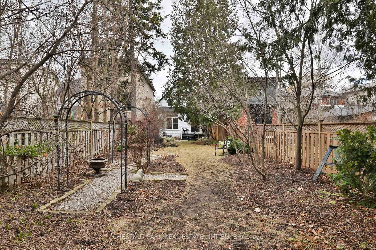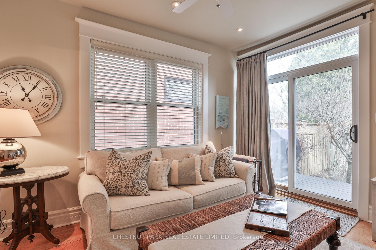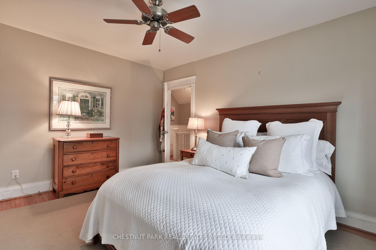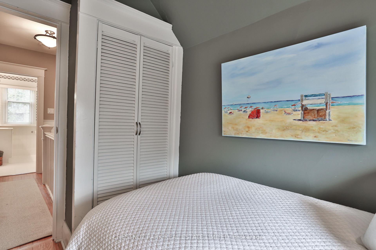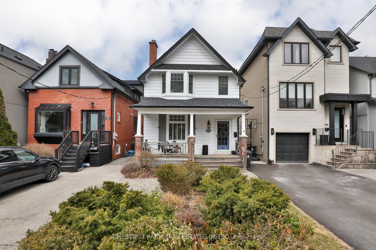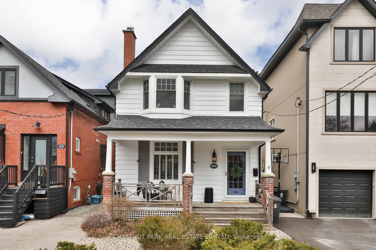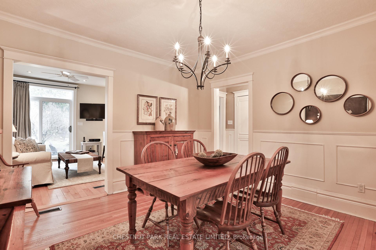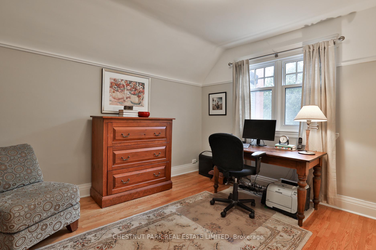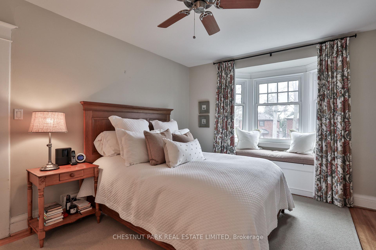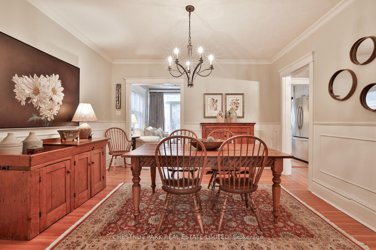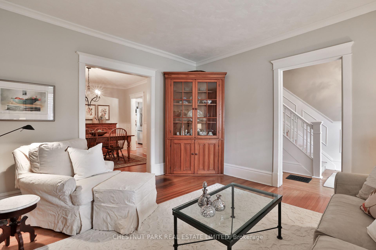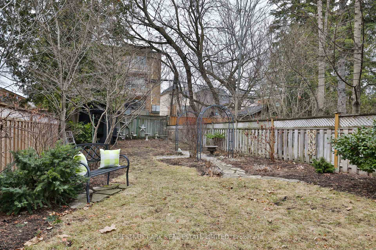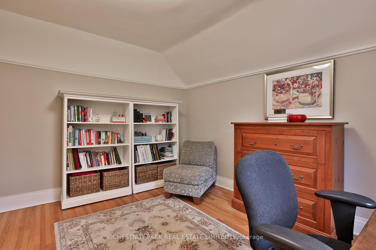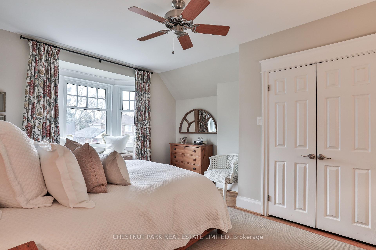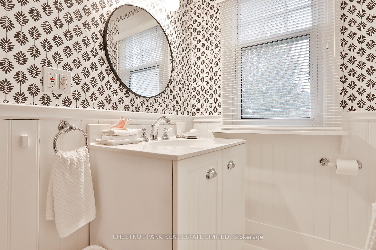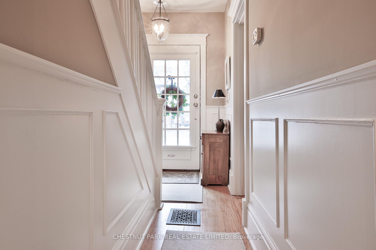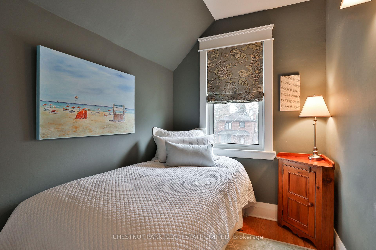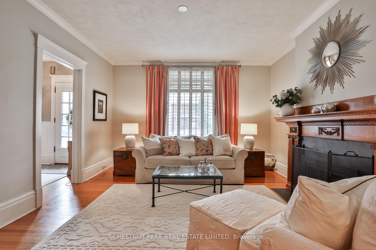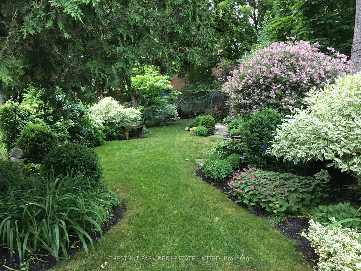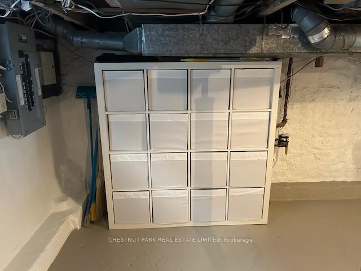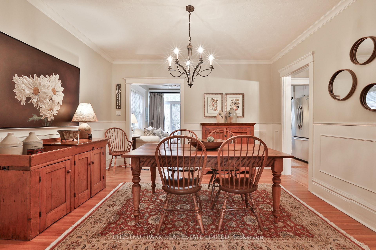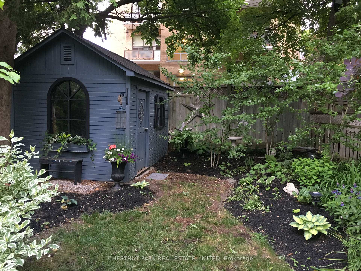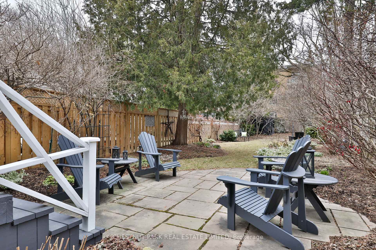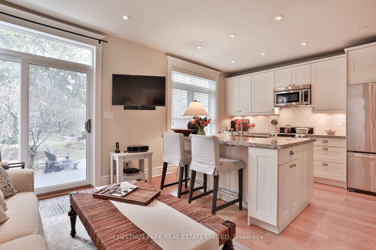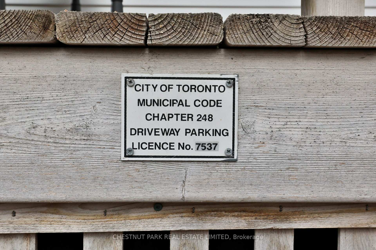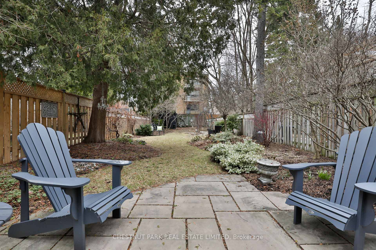$1,649,700
Available - For Sale
Listing ID: C12125751
680 Merton Stre , Toronto, M4S 1B8, Toronto
| The best example of a modern farmhouse. High ceilings, great room sizes. 2 piece on main. Large kitchen, family room with walk-out to deck, overlooks 176 ft landscaped lot. Living room with beautiful wood-carved mantel with gas fireplace. The large, elegant dining room is large enough for most family celebrations. 2nd floor primary with 2nd bed and 3rd bedroom currently used as an office. The basement could be underpinned and expanded, and is currently a half-basement for laundry and storage. Front pad parking license $343.00 yearly |
| Price | $1,649,700 |
| Taxes: | $7009.33 |
| Occupancy: | Owner |
| Address: | 680 Merton Stre , Toronto, M4S 1B8, Toronto |
| Directions/Cross Streets: | Mt Pleasant & Bayview |
| Rooms: | 7 |
| Bedrooms: | 3 |
| Bedrooms +: | 0 |
| Family Room: | T |
| Basement: | Half |
| Level/Floor | Room | Length(ft) | Width(ft) | Descriptions | |
| Room 1 | Main | Living Ro | 14.07 | 13.15 | Hardwood Floor, Gas Fireplace |
| Room 2 | Main | Dining Ro | 13.25 | 13.09 | Hardwood Floor, Closet |
| Room 3 | Main | Kitchen | 12.6 | 9.68 | Hardwood Floor, Combined w/Family |
| Room 4 | Main | Family Ro | 12.6 | 9.64 | Hardwood Floor, Combined w/Kitchen, W/O To Deck |
| Room 5 | Second | Primary B | 13.87 | 12 | Hardwood Floor, Closet |
| Room 6 | Second | Bedroom 2 | 13.12 | 12 | Hardwood Floor, Closet |
| Room 7 | Second | Bedroom 3 | 9.28 | 6.56 | Hardwood Floor, Closet |
| Room 8 |
| Washroom Type | No. of Pieces | Level |
| Washroom Type 1 | 2 | Main |
| Washroom Type 2 | 4 | Second |
| Washroom Type 3 | 0 | |
| Washroom Type 4 | 0 | |
| Washroom Type 5 | 0 |
| Total Area: | 0.00 |
| Property Type: | Detached |
| Style: | 2-Storey |
| Exterior: | Vinyl Siding, Aluminum Siding |
| Garage Type: | None |
| (Parking/)Drive: | Front Yard |
| Drive Parking Spaces: | 1 |
| Park #1 | |
| Parking Type: | Front Yard |
| Park #2 | |
| Parking Type: | Front Yard |
| Park #3 | |
| Parking Type: | Mutual |
| Pool: | None |
| Approximatly Square Footage: | 1100-1500 |
| CAC Included: | N |
| Water Included: | N |
| Cabel TV Included: | N |
| Common Elements Included: | N |
| Heat Included: | N |
| Parking Included: | N |
| Condo Tax Included: | N |
| Building Insurance Included: | N |
| Fireplace/Stove: | Y |
| Heat Type: | Forced Air |
| Central Air Conditioning: | Wall Unit(s |
| Central Vac: | N |
| Laundry Level: | Syste |
| Ensuite Laundry: | F |
| Sewers: | Sewer |
| Utilities-Cable: | Y |
| Utilities-Hydro: | Y |
$
%
Years
This calculator is for demonstration purposes only. Always consult a professional
financial advisor before making personal financial decisions.
| Although the information displayed is believed to be accurate, no warranties or representations are made of any kind. |
| CHESTNUT PARK REAL ESTATE LIMITED |
|
|

FARHANG RAFII
Sales Representative
Dir:
647-606-4145
Bus:
416-364-4776
Fax:
416-364-5556
| Book Showing | Email a Friend |
Jump To:
At a Glance:
| Type: | Freehold - Detached |
| Area: | Toronto |
| Municipality: | Toronto C10 |
| Neighbourhood: | Mount Pleasant East |
| Style: | 2-Storey |
| Tax: | $7,009.33 |
| Beds: | 3 |
| Baths: | 2 |
| Fireplace: | Y |
| Pool: | None |
Locatin Map:
Payment Calculator:

