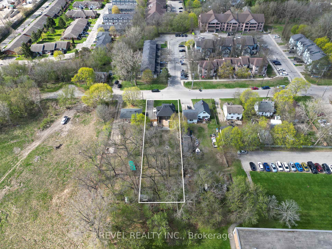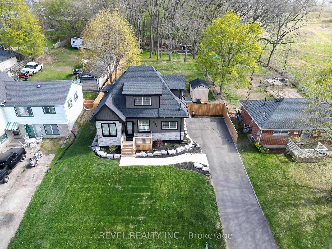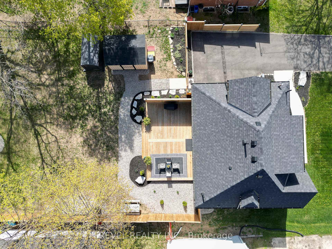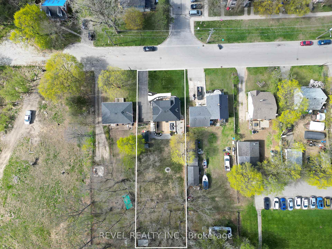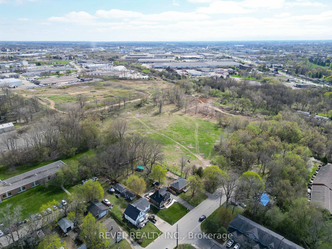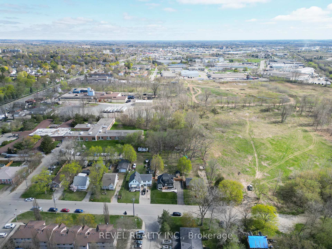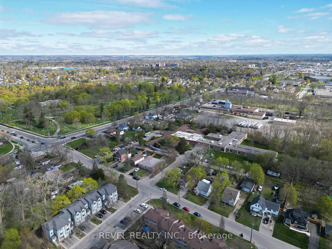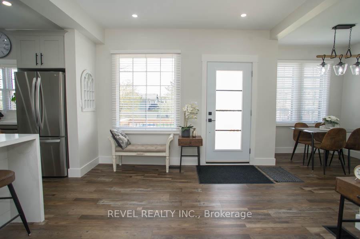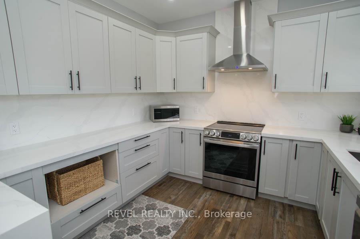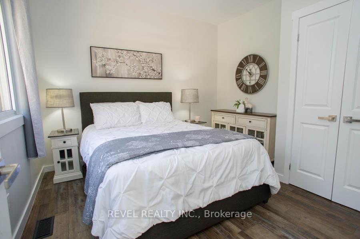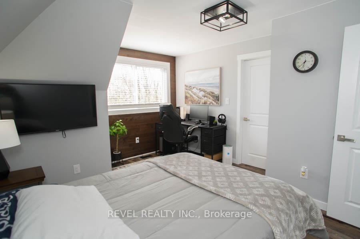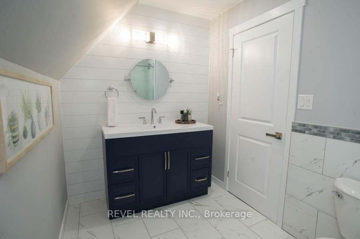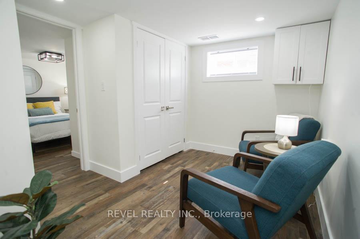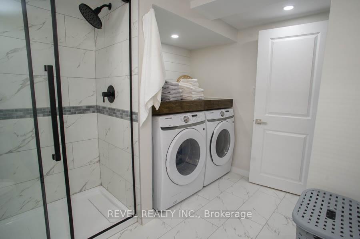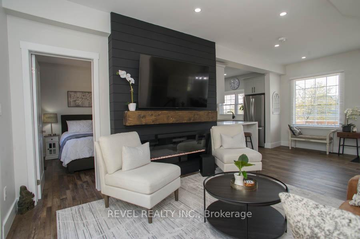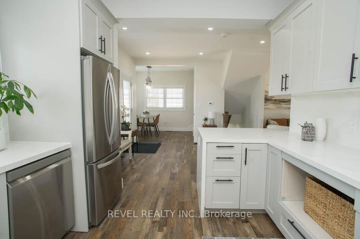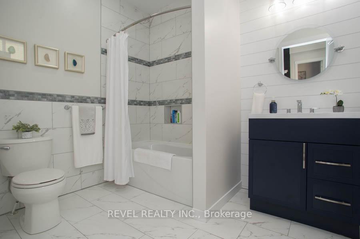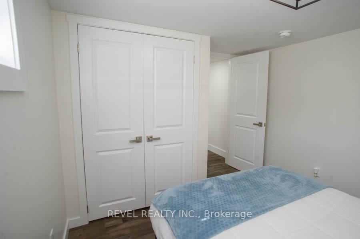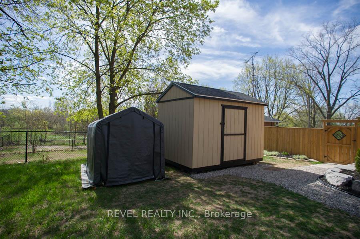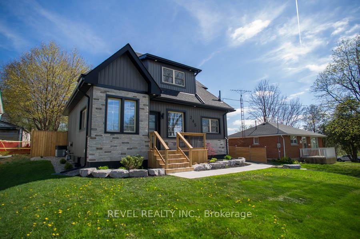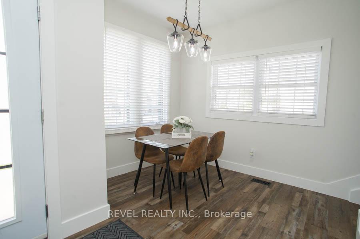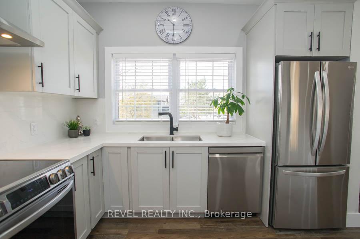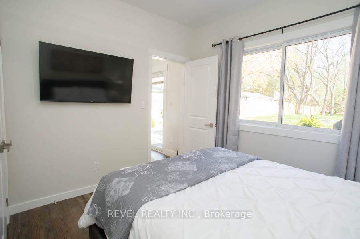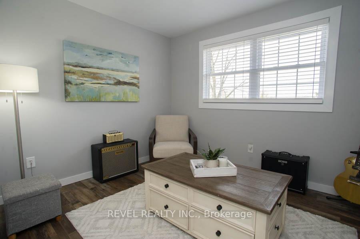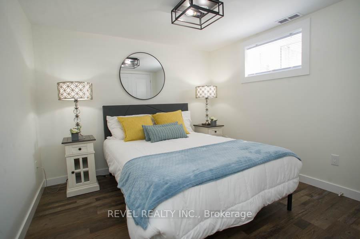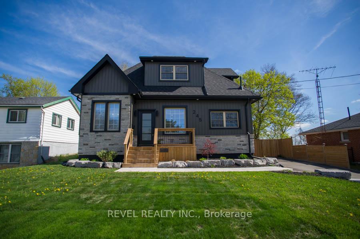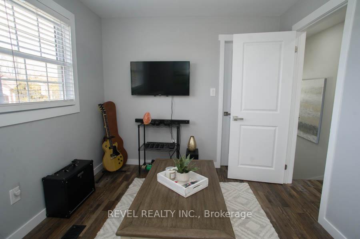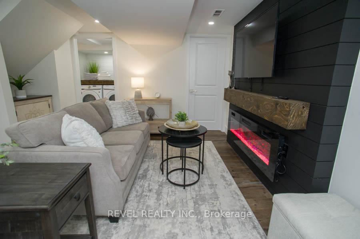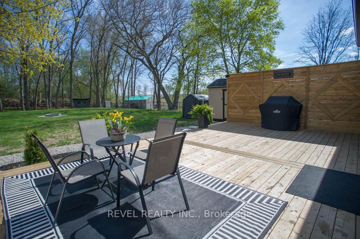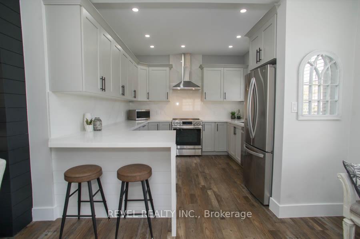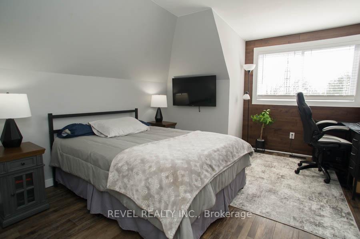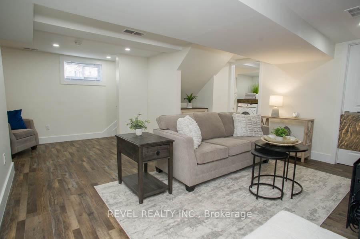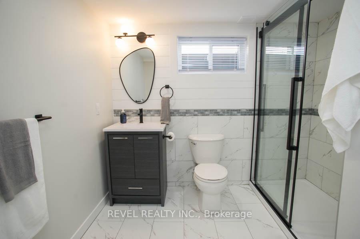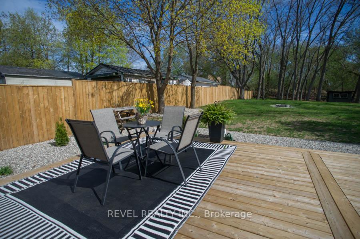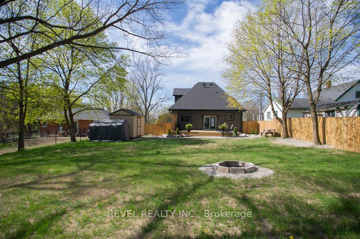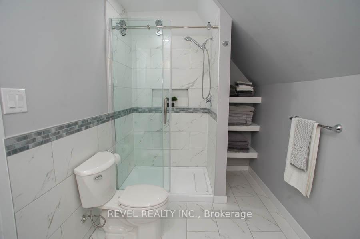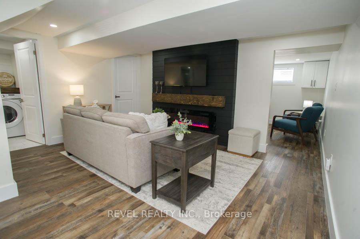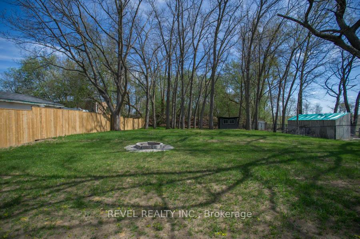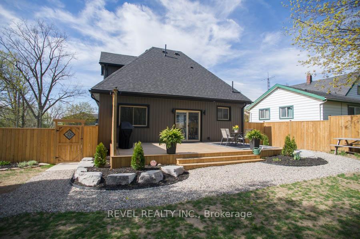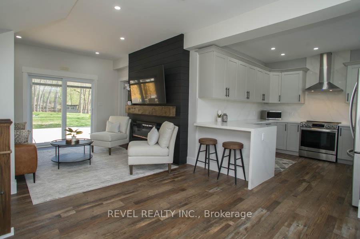$749,900
Available - For Sale
Listing ID: X12116245
245 Charing Cross Stre , Brantford, N3R 2J7, Brantford
| Welcome to 245 Charing Cross Street a beautifully renovated 1.5-storey home situated on an oversized lot with no rear neighbours, tucked away on a quiet dead-end street. This stunning property offers 3+1 bedrooms, 3 full bathrooms, and high-end finishes throughout.Step inside to a freshly painted interior (2025), where luxury vinyl plank flooring flows seamlessly through the main living areas, paired with bathroom tile. The open-concept layout combines the living room, dining area, and kitchen an ideal space for entertaining family and friends. The kitchen is a standout, featuring modern white cabinetry, quartz countertops, and stainless steel appliances. Sliding doors off the living room lead to a spacious backyard with a large deck, perfect for enjoying the warmer months.The main floor includes a generous bedroom and a stylish 4-piece bathroom. Upstairs, youll find two additional bedrooms and a 3-piece bathroom with a sleek glass stand-up shower.Need more space? The fully finished basement offers a large recreation room with an electric fireplace, a versatile den, an additional bedroom, and a third full bathroom with a stand-up shower and laundry area.Centrally located, this move-in-ready home is not one to miss. Notable upgrades include: roof (2024), furnace and A/C (2024), electrical (2024), and plumbing (2024). |
| Price | $749,900 |
| Taxes: | $3003.08 |
| Assessment Year: | 2025 |
| Occupancy: | Owner |
| Address: | 245 Charing Cross Stre , Brantford, N3R 2J7, Brantford |
| Acreage: | < .50 |
| Directions/Cross Streets: | West St & Charing Cross Street |
| Rooms: | 8 |
| Rooms +: | 5 |
| Bedrooms: | 3 |
| Bedrooms +: | 1 |
| Family Room: | T |
| Basement: | Full, Finished |
| Level/Floor | Room | Length(ft) | Width(ft) | Descriptions | |
| Room 1 | Main | Kitchen | 11.09 | 10.5 | Vinyl Floor |
| Room 2 | Main | Primary B | 10.66 | 11.32 | Vinyl Floor |
| Room 3 | Main | Family Ro | 12.82 | 11.41 | Vinyl Floor, Electric Fireplace |
| Room 4 | Main | Dining Ro | 9.68 | 7.25 | Vinyl Floor |
| Room 5 | Second | Bedroom | 13.74 | 11.84 | Vinyl Floor |
| Room 6 | Second | Bedroom | 8.99 | 10.99 | Walk-In Closet(s), Vinyl Floor |
| Room 7 | Basement | Family Ro | 18.17 | 14.24 | Electric Fireplace, Vinyl Floor |
| Room 8 | Basement | Bedroom | 9.25 | 11.51 | Vinyl Floor |
| Room 9 | Basement | Den | 10.76 | 9.32 | Vinyl Floor |
| Room 10 | Basement | Laundry | 6.59 | 9.68 |
| Washroom Type | No. of Pieces | Level |
| Washroom Type 1 | 4 | Main |
| Washroom Type 2 | 3 | Second |
| Washroom Type 3 | 3 | Basement |
| Washroom Type 4 | 0 | |
| Washroom Type 5 | 0 |
| Total Area: | 0.00 |
| Approximatly Age: | 51-99 |
| Property Type: | Detached |
| Style: | 1 1/2 Storey |
| Exterior: | Stone, Vinyl Siding |
| Garage Type: | None |
| (Parking/)Drive: | Private Do |
| Drive Parking Spaces: | 4 |
| Park #1 | |
| Parking Type: | Private Do |
| Park #2 | |
| Parking Type: | Private Do |
| Pool: | None |
| Other Structures: | Fence - Full, |
| Approximatly Age: | 51-99 |
| Approximatly Square Footage: | 1100-1500 |
| Property Features: | Other, Park |
| CAC Included: | N |
| Water Included: | N |
| Cabel TV Included: | N |
| Common Elements Included: | N |
| Heat Included: | N |
| Parking Included: | N |
| Condo Tax Included: | N |
| Building Insurance Included: | N |
| Fireplace/Stove: | Y |
| Heat Type: | Forced Air |
| Central Air Conditioning: | Central Air |
| Central Vac: | N |
| Laundry Level: | Syste |
| Ensuite Laundry: | F |
| Sewers: | Sewer |
$
%
Years
This calculator is for demonstration purposes only. Always consult a professional
financial advisor before making personal financial decisions.
| Although the information displayed is believed to be accurate, no warranties or representations are made of any kind. |
| REVEL REALTY INC. |
|
|

FARHANG RAFII
Sales Representative
Dir:
647-606-4145
Bus:
416-364-4776
Fax:
416-364-5556
| Virtual Tour | Book Showing | Email a Friend |
Jump To:
At a Glance:
| Type: | Freehold - Detached |
| Area: | Brantford |
| Municipality: | Brantford |
| Neighbourhood: | Dufferin Grove |
| Style: | 1 1/2 Storey |
| Approximate Age: | 51-99 |
| Tax: | $3,003.08 |
| Beds: | 3+1 |
| Baths: | 3 |
| Fireplace: | Y |
| Pool: | None |
Locatin Map:
Payment Calculator:

