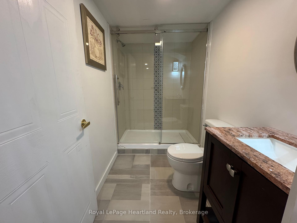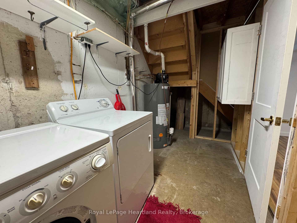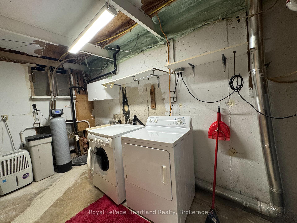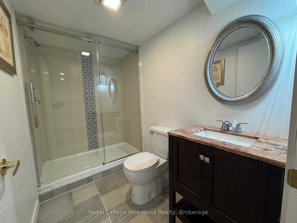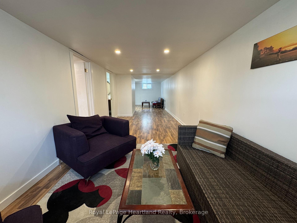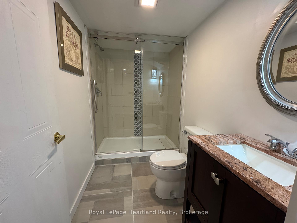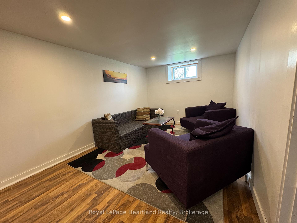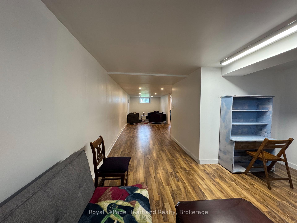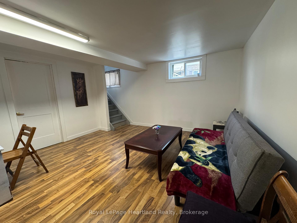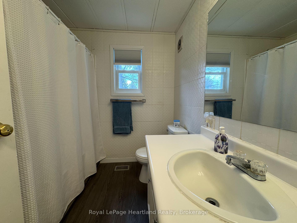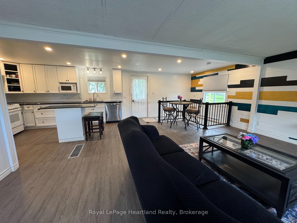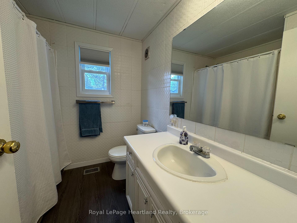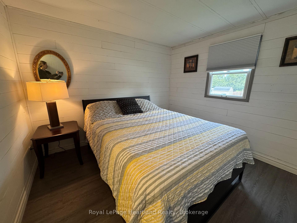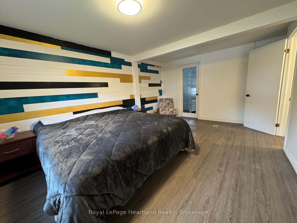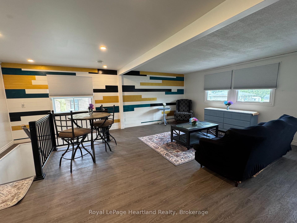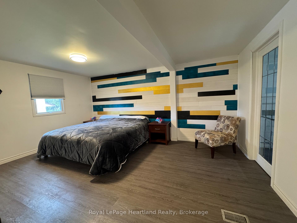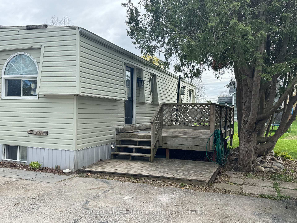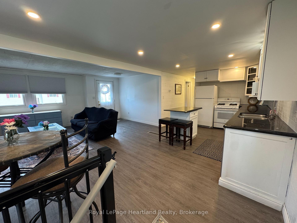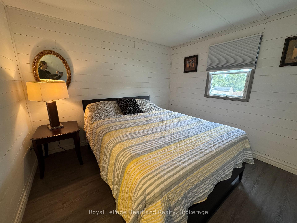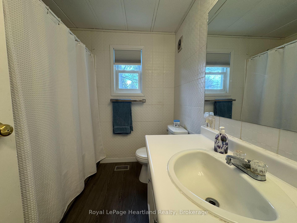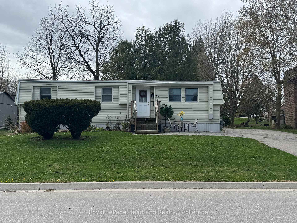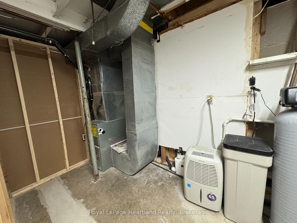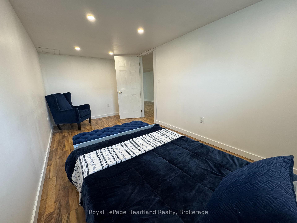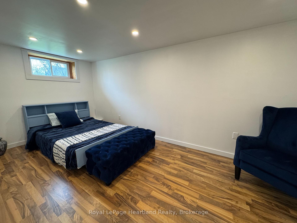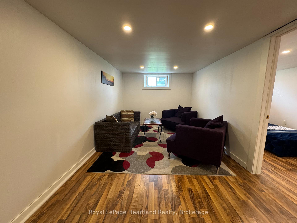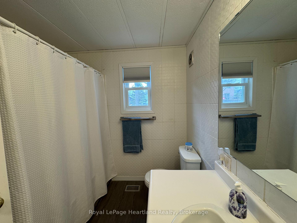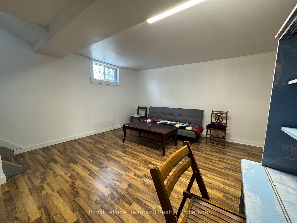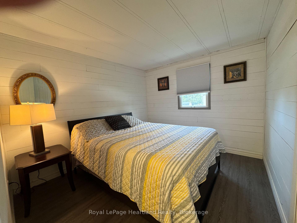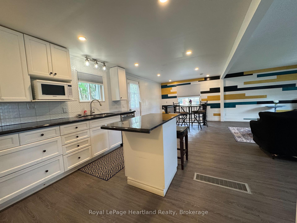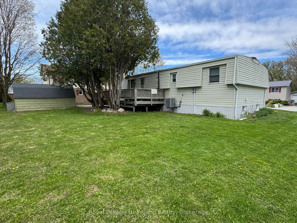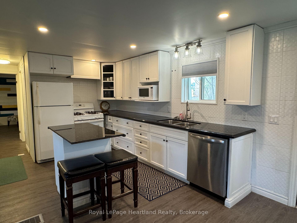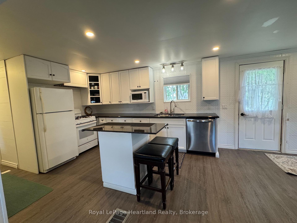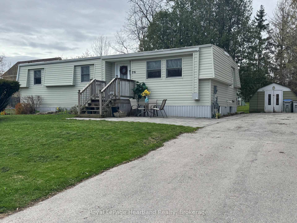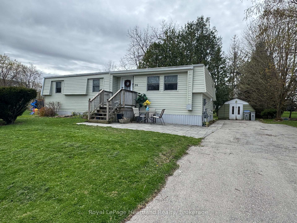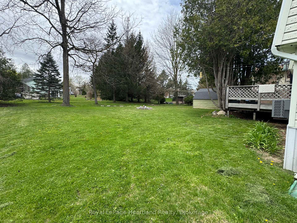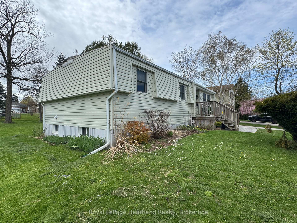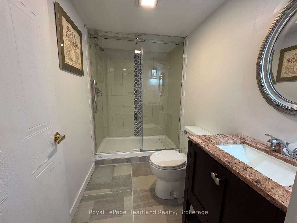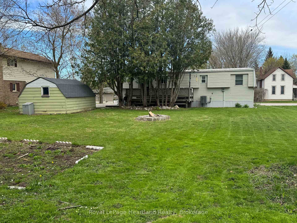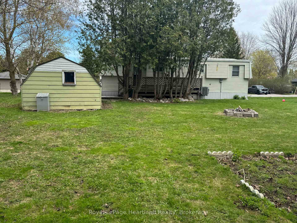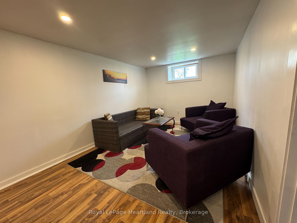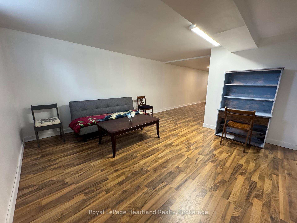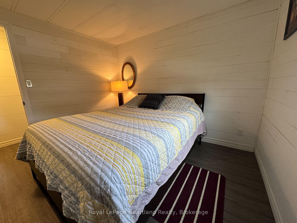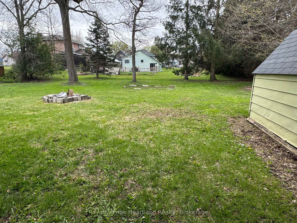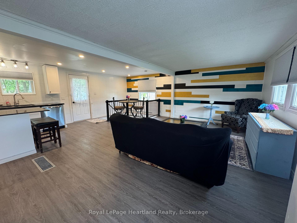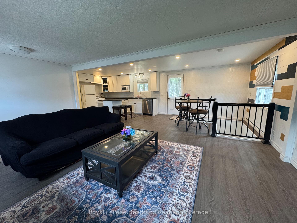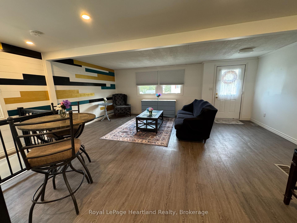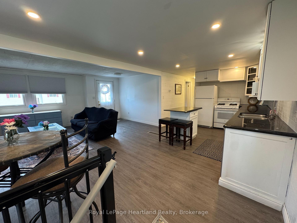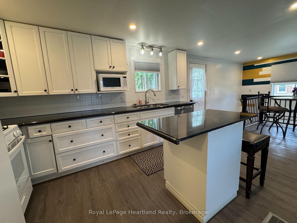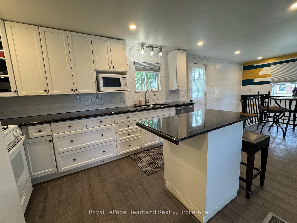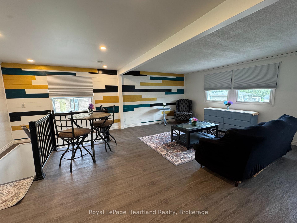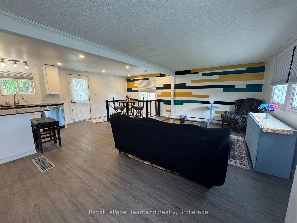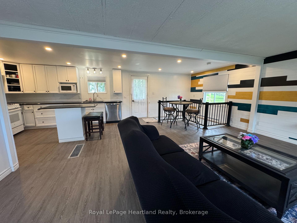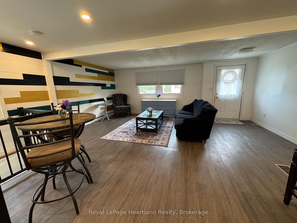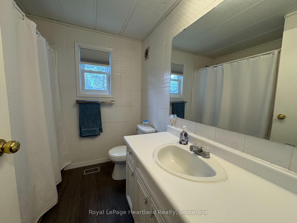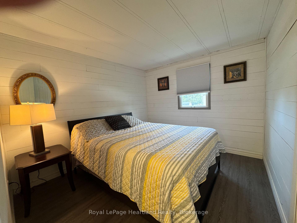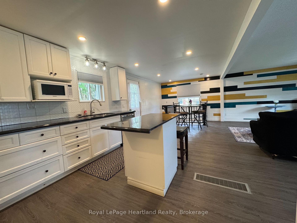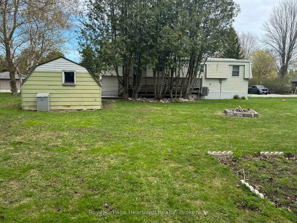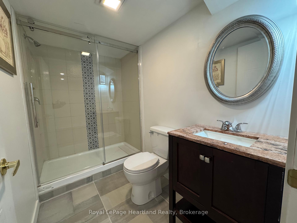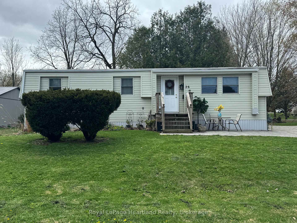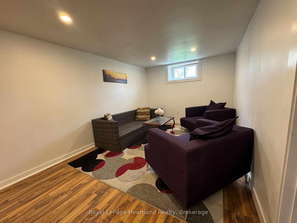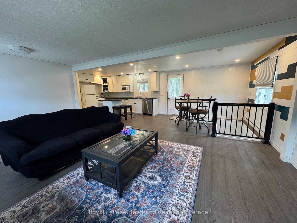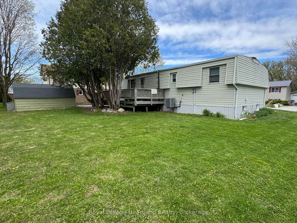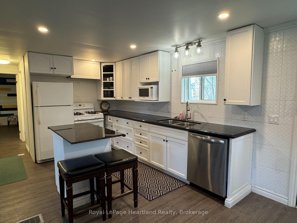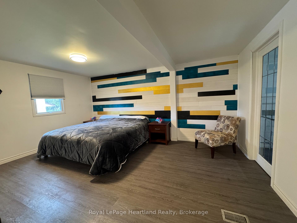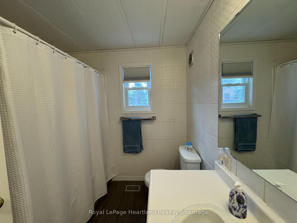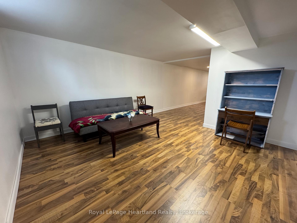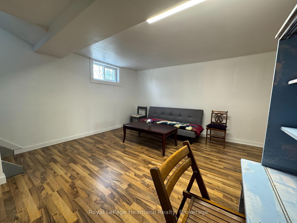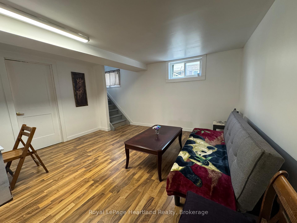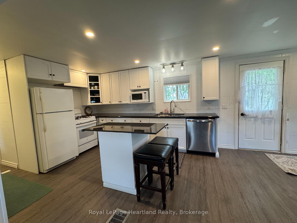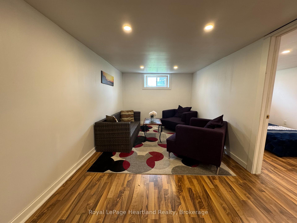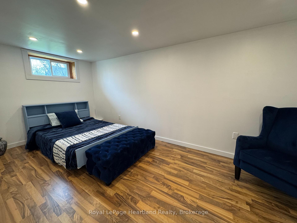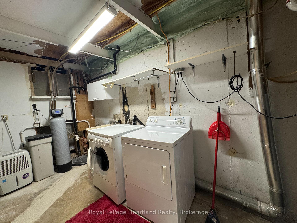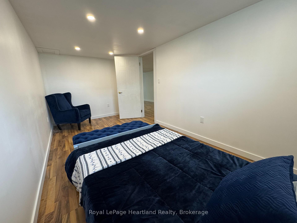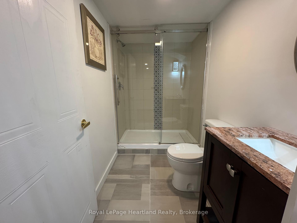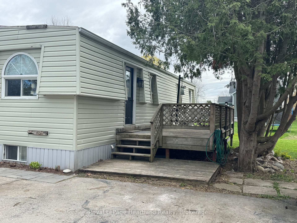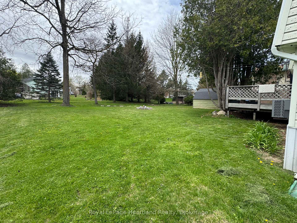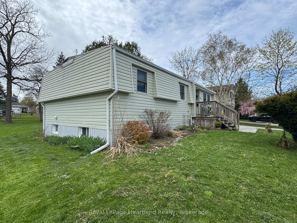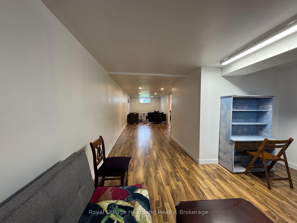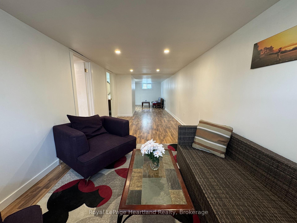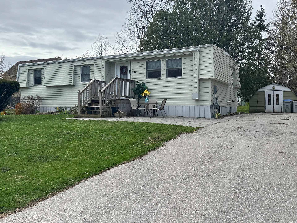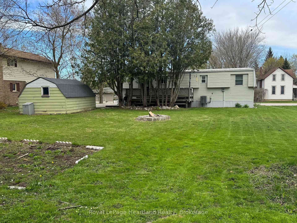$410,000
Available - For Sale
Listing ID: X12125096
26 North Stre , Huron East, N0K 1G0, Huron
| This 3 bedroom, 2 bathroom bungalow's got personality and once you step inside the door you will see what I mean. This home blends classic charm with unique finishes! The main floor was renovated in 2020 and includes a generous-sized primary bedroom, 4pc bathroom and bright open kitchen/living space. The basement was just recently finished to include a rec room, bedroom, 3pc bath and laundry/utility room but also leaves room for a space with endless possibilities, whether that be another bedroom, home office or gym! Enjoy peace of mind with new plumbing and some new wiring throughout. Situated in a quiet area with a good-sized yard, garden shed and back deck which makes a great space or relaxing or entertaining. Water softener(2020) Central Air (2021). Whether you're a growing family, a first-time homebuyer, or looking for a cozy retreat, this home is sure to impress. Call your realtor to set up a private showing today! |
| Price | $410,000 |
| Taxes: | $1834.00 |
| Assessment Year: | 2025 |
| Occupancy: | Vacant |
| Address: | 26 North Stre , Huron East, N0K 1G0, Huron |
| Directions/Cross Streets: | Kippen Rd |
| Rooms: | 10 |
| Bedrooms: | 3 |
| Bedrooms +: | 0 |
| Family Room: | F |
| Basement: | Full, Finished |
| Level/Floor | Room | Length(ft) | Width(ft) | Descriptions | |
| Room 1 | Main | Kitchen | 10.46 | 13.15 | |
| Room 2 | Main | Dining Ro | 10.36 | 8.59 | |
| Room 3 | Main | Living Ro | 13.32 | 13.94 | |
| Room 4 | Main | Foyer | 9.81 | 5.64 | |
| Room 5 | Main | Primary B | 16.07 | 12.14 | |
| Room 6 | Main | Bedroom 2 | 10.43 | 9.51 | |
| Room 7 | Main | Bathroom | 7.31 | 6.69 | 4 Pc Bath |
| Room 8 | Basement | Recreatio | 13.55 | 41.59 | |
| Room 9 | Basement | Bedroom | 8.36 | 16.6 | |
| Room 10 | Basement | Bathroom | 8.5 | 4.95 | 3 Pc Bath |
| Room 11 | Basement | Laundry | 12.4 | 12.6 |
| Washroom Type | No. of Pieces | Level |
| Washroom Type 1 | 4 | Main |
| Washroom Type 2 | 3 | Basement |
| Washroom Type 3 | 0 | |
| Washroom Type 4 | 0 | |
| Washroom Type 5 | 0 |
| Total Area: | 0.00 |
| Approximatly Age: | 31-50 |
| Property Type: | Detached |
| Style: | Bungalow |
| Exterior: | Vinyl Siding |
| Garage Type: | None |
| (Parking/)Drive: | Private |
| Drive Parking Spaces: | 3 |
| Park #1 | |
| Parking Type: | Private |
| Park #2 | |
| Parking Type: | Private |
| Pool: | None |
| Other Structures: | Garden Shed |
| Approximatly Age: | 31-50 |
| Approximatly Square Footage: | 700-1100 |
| Property Features: | Place Of Wor, Golf |
| CAC Included: | N |
| Water Included: | N |
| Cabel TV Included: | N |
| Common Elements Included: | N |
| Heat Included: | N |
| Parking Included: | N |
| Condo Tax Included: | N |
| Building Insurance Included: | N |
| Fireplace/Stove: | N |
| Heat Type: | Forced Air |
| Central Air Conditioning: | Central Air |
| Central Vac: | N |
| Laundry Level: | Syste |
| Ensuite Laundry: | F |
| Elevator Lift: | False |
| Sewers: | Sewer |
| Utilities-Hydro: | Y |
$
%
Years
This calculator is for demonstration purposes only. Always consult a professional
financial advisor before making personal financial decisions.
| Although the information displayed is believed to be accurate, no warranties or representations are made of any kind. |
| Royal LePage Heartland Realty |
|
|

FARHANG RAFII
Sales Representative
Dir:
647-606-4145
Bus:
416-364-4776
Fax:
416-364-5556
| Virtual Tour | Book Showing | Email a Friend |
Jump To:
At a Glance:
| Type: | Freehold - Detached |
| Area: | Huron |
| Municipality: | Huron East |
| Neighbourhood: | Egmondville |
| Style: | Bungalow |
| Approximate Age: | 31-50 |
| Tax: | $1,834 |
| Beds: | 3 |
| Baths: | 2 |
| Fireplace: | N |
| Pool: | None |
Locatin Map:
Payment Calculator:

