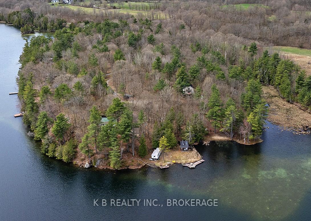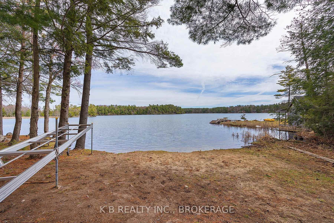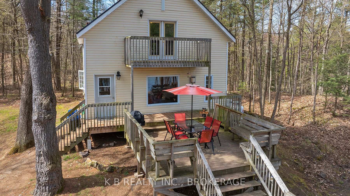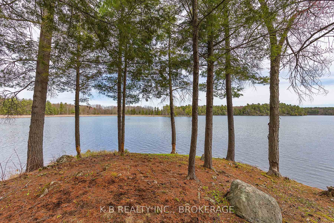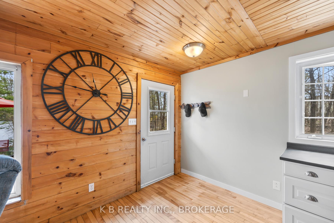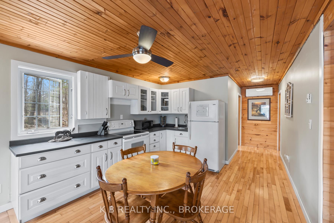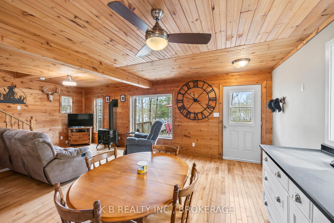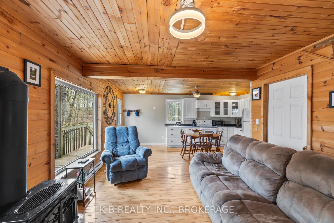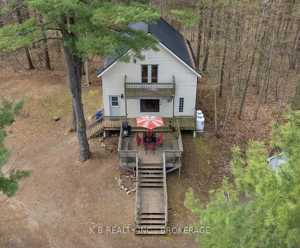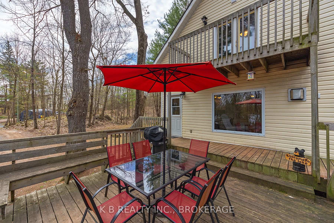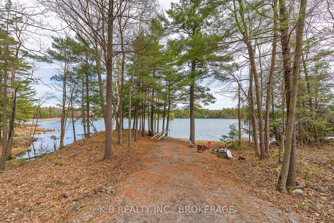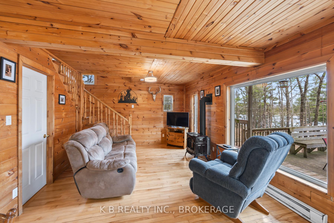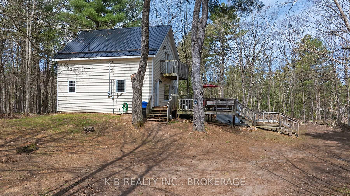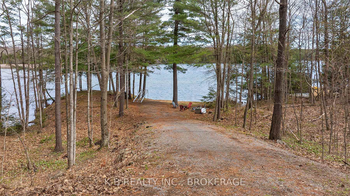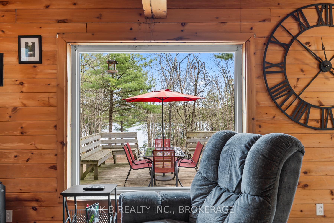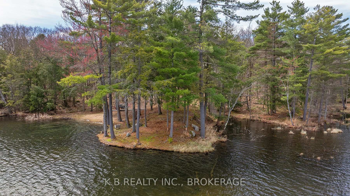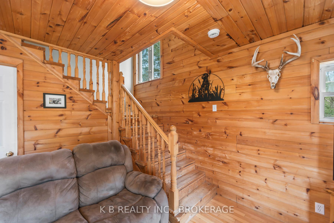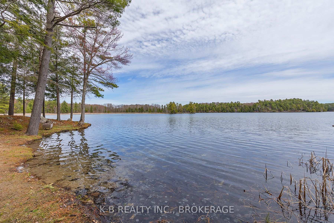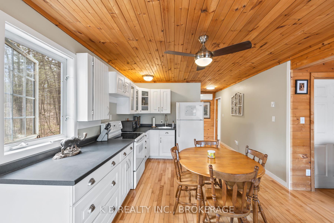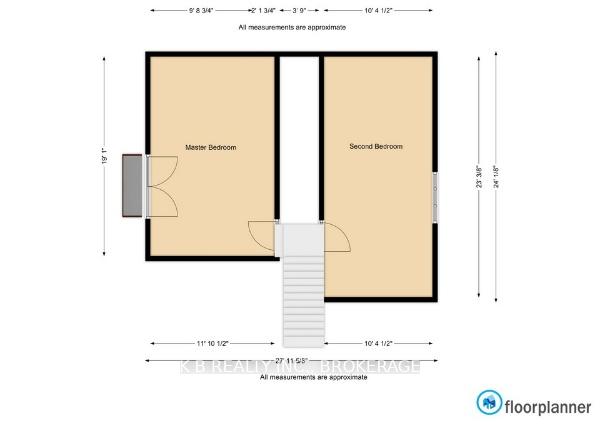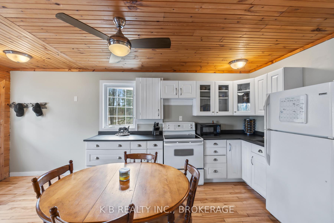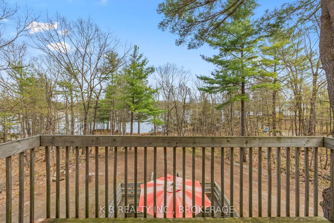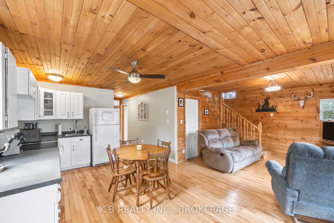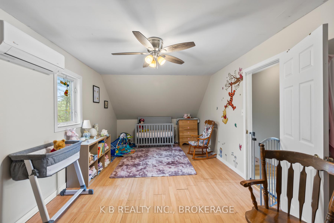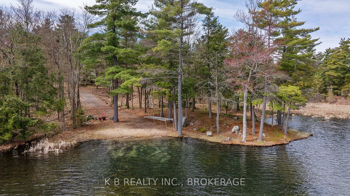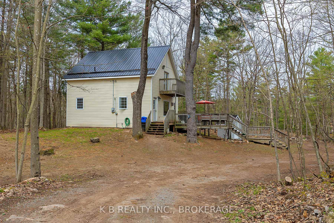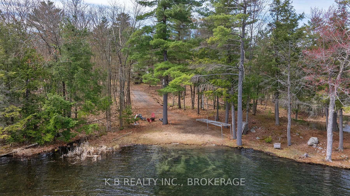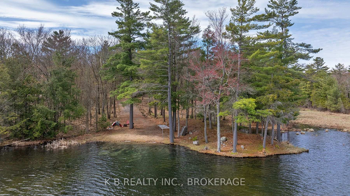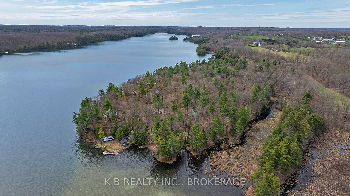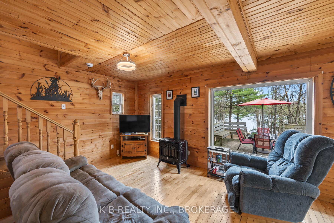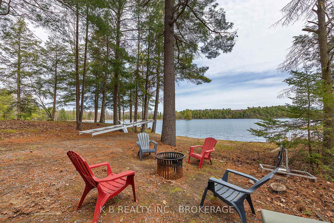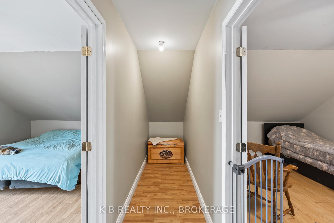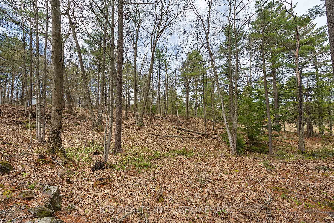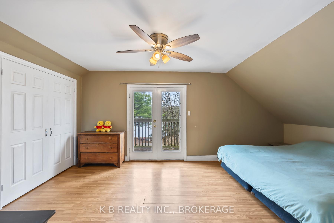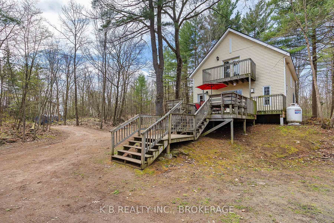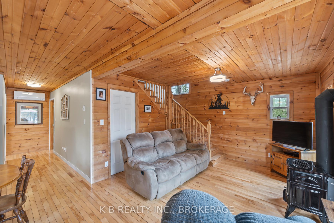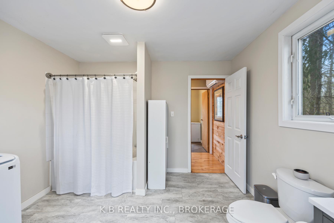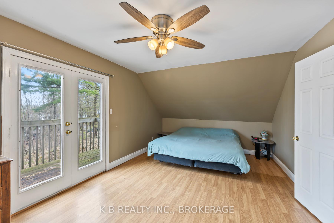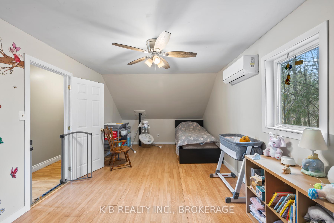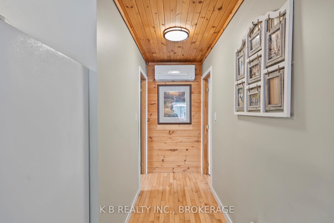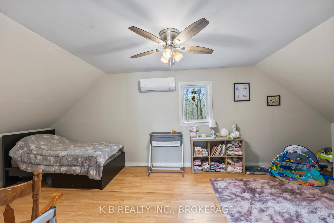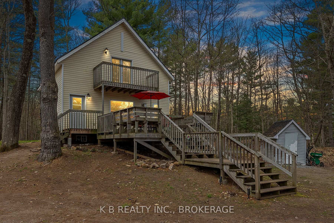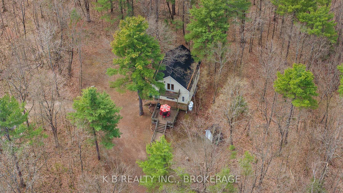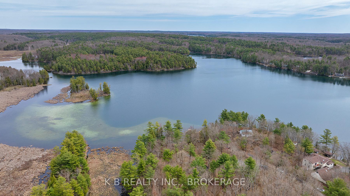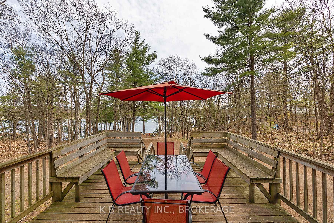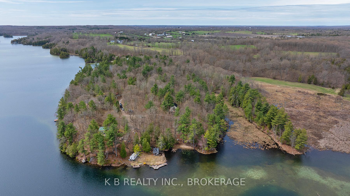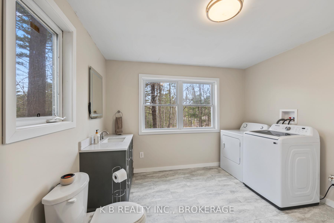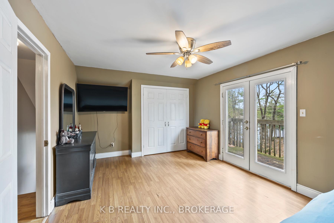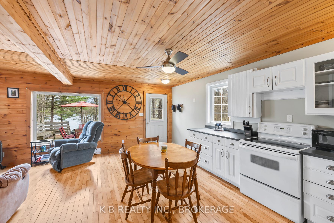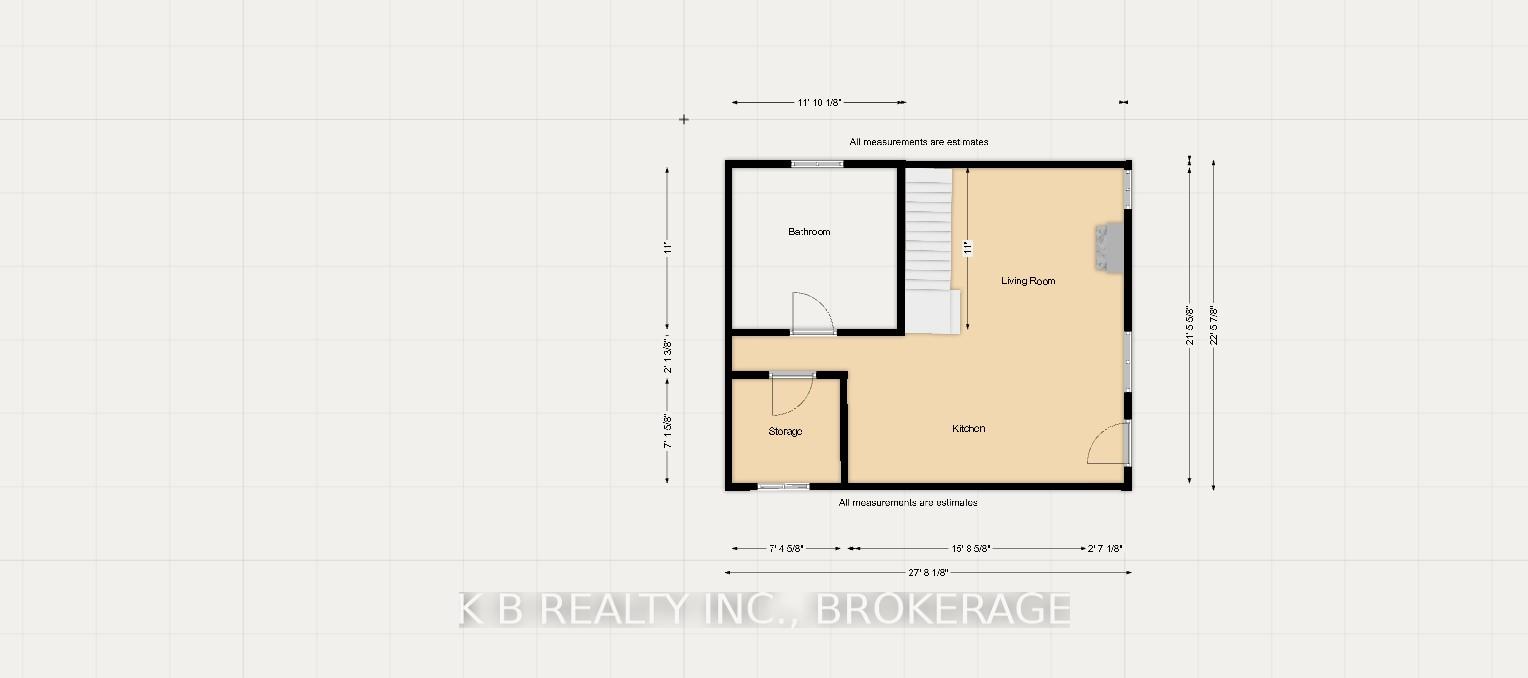$649,900
Available - For Sale
Listing ID: X12124974
1035 Cozy Ridge Lane , Frontenac, K0H 1W0, Frontenac
| Enjoy this Tranquil Lakeside Retreat! Nestled on the serene shores of Knowlton Lake, this charming 2-bedroom, 1-bathroom home offers 300 ft. of pristine waterfront, perfect for nature lovers and outdoor enthusiasts. The open-concept kitchen and dining area seamlessly flow into the cozy family room, featuring a freestanding propane fireplace for year-round comfort. Upstairs, two spacious bedrooms, including one with a private balcony overlooking the lake, provide a peaceful escape. Step outside onto the expansive deck, ideal for morning coffee or evening gatherings. From here, a gentle sloping walkway leads to a beautiful sandy beach, creating the perfect setting for swimming, sunbathing, and lakeside relaxation. Whether youre launching a kayak, fishing, or simply enjoying the stunning waterfront views, this property is designed for effortless outdoor living. With recent updates including a modern Euro-style kitchen (2025), a new steel roof (2023), and a ductless heat pump system (2024), this home is both low-maintenance and energy-efficient. Plus, Bell Fibre connectivity ensures fast and reliable internet, perfect for remote work or streaming. Conveniently located just 30 minutes from Kingston & Hwy 401, this lakeside retreat offers seclusion without sacrificing accessibility. Whether youre looking for a year-round home or a seasonal getaway, this property is ready to create lasting lakeside memories! |
| Price | $649,900 |
| Taxes: | $3428.00 |
| Assessment Year: | 2024 |
| Occupancy: | Owner |
| Address: | 1035 Cozy Ridge Lane , Frontenac, K0H 1W0, Frontenac |
| Directions/Cross Streets: | Holleford Rd./Bell Rd. Hartington |
| Rooms: | 6 |
| Bedrooms: | 2 |
| Bedrooms +: | 0 |
| Family Room: | F |
| Basement: | Crawl Space |
| Washroom Type | No. of Pieces | Level |
| Washroom Type 1 | 4 | |
| Washroom Type 2 | 0 | |
| Washroom Type 3 | 0 | |
| Washroom Type 4 | 0 | |
| Washroom Type 5 | 0 |
| Total Area: | 0.00 |
| Property Type: | Detached |
| Style: | 2-Storey |
| Exterior: | Vinyl Siding |
| Garage Type: | None |
| (Parking/)Drive: | Lane |
| Drive Parking Spaces: | 4 |
| Park #1 | |
| Parking Type: | Lane |
| Park #2 | |
| Parking Type: | Lane |
| Pool: | None |
| Approximatly Square Footage: | < 700 |
| CAC Included: | N |
| Water Included: | N |
| Cabel TV Included: | N |
| Common Elements Included: | N |
| Heat Included: | N |
| Parking Included: | N |
| Condo Tax Included: | N |
| Building Insurance Included: | N |
| Fireplace/Stove: | Y |
| Heat Type: | Baseboard |
| Central Air Conditioning: | Central Air |
| Central Vac: | N |
| Laundry Level: | Syste |
| Ensuite Laundry: | F |
| Sewers: | Septic |
$
%
Years
This calculator is for demonstration purposes only. Always consult a professional
financial advisor before making personal financial decisions.
| Although the information displayed is believed to be accurate, no warranties or representations are made of any kind. |
| K B REALTY INC., BROKERAGE |
|
|

FARHANG RAFII
Sales Representative
Dir:
647-606-4145
Bus:
416-364-4776
Fax:
416-364-5556
| Virtual Tour | Book Showing | Email a Friend |
Jump To:
At a Glance:
| Type: | Freehold - Detached |
| Area: | Frontenac |
| Municipality: | Frontenac |
| Neighbourhood: | 47 - Frontenac South |
| Style: | 2-Storey |
| Tax: | $3,428 |
| Beds: | 2 |
| Baths: | 1 |
| Fireplace: | Y |
| Pool: | None |
Locatin Map:
Payment Calculator:

