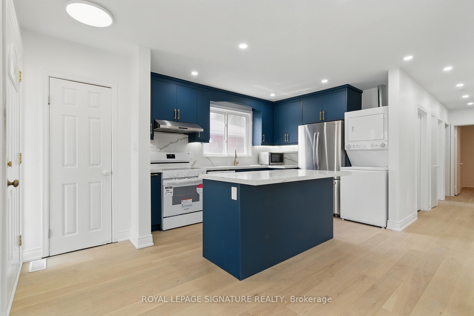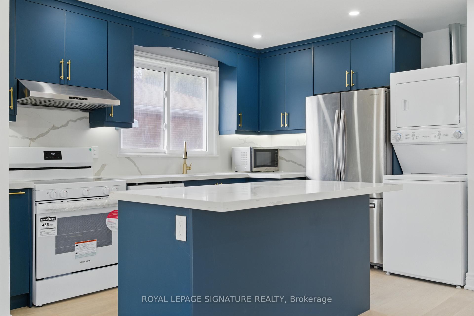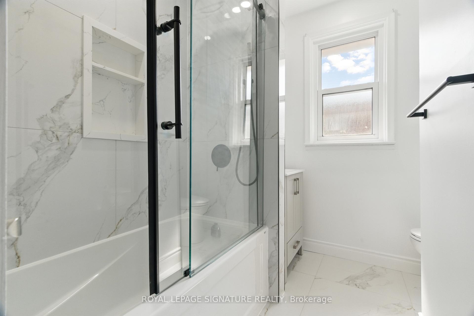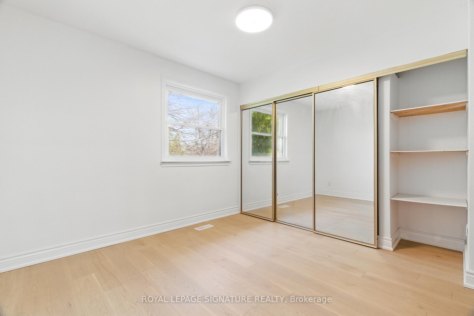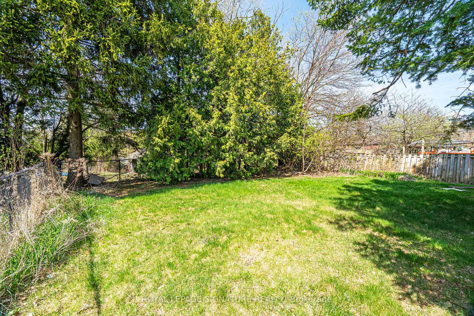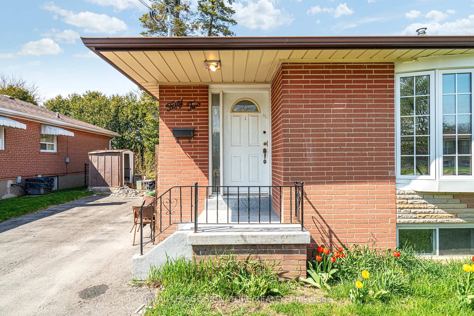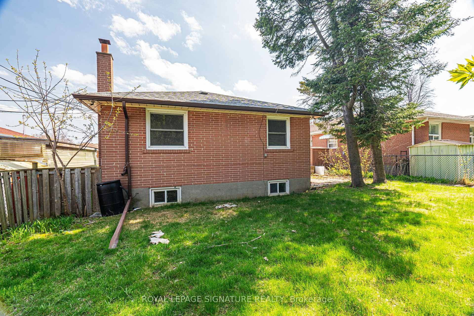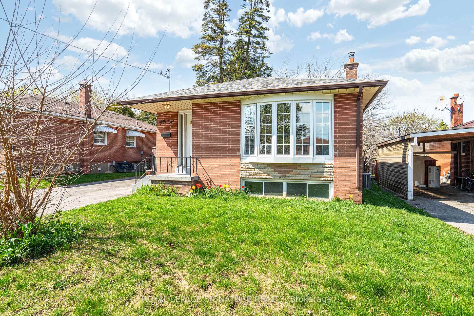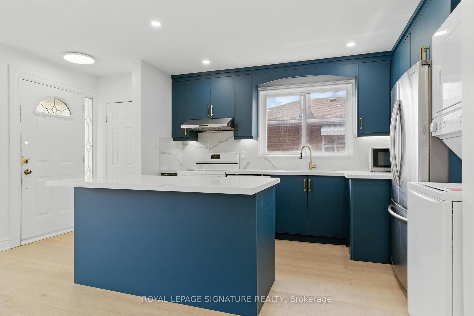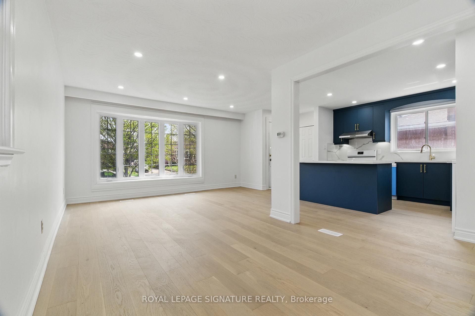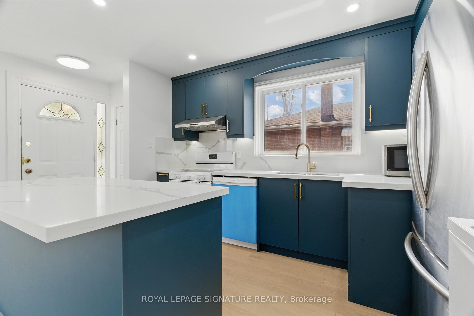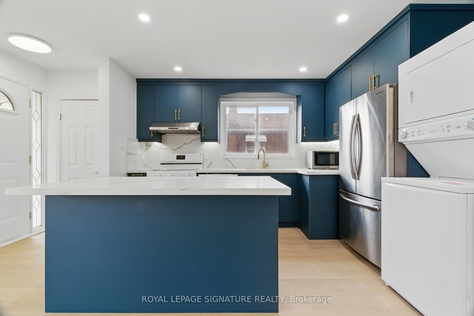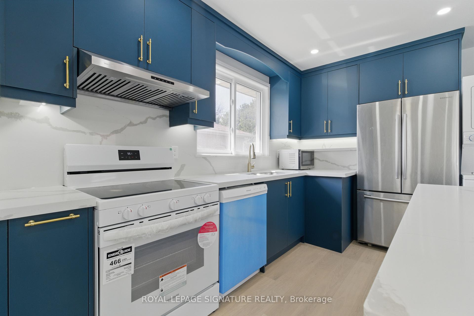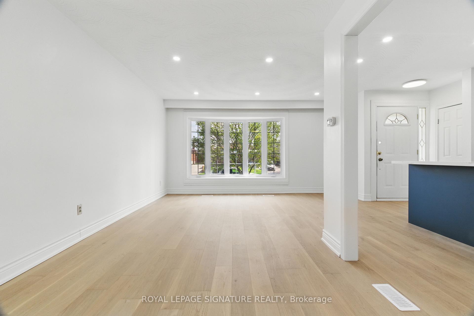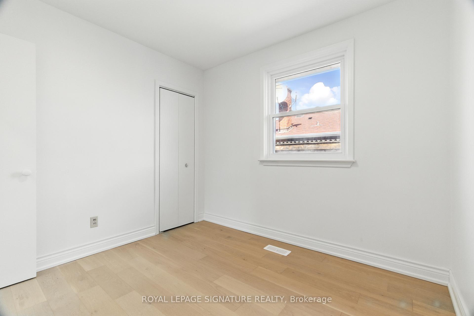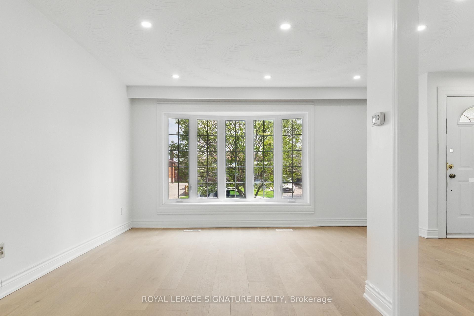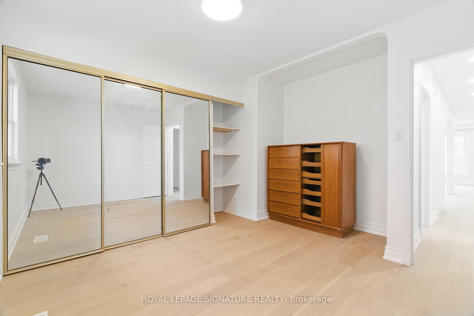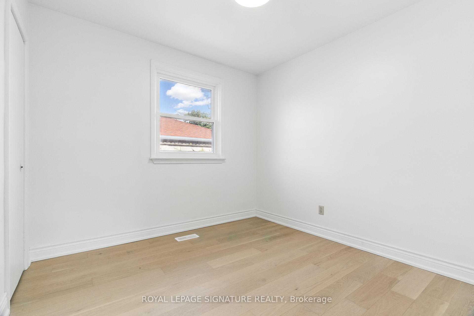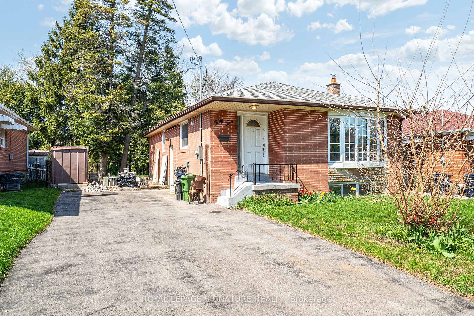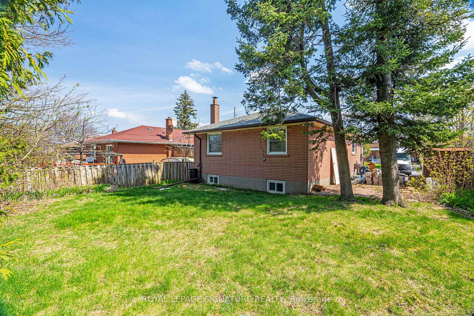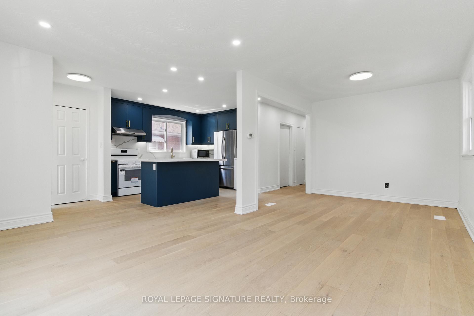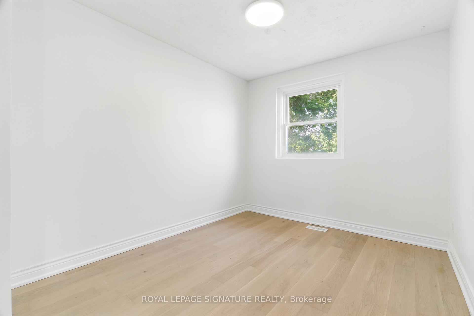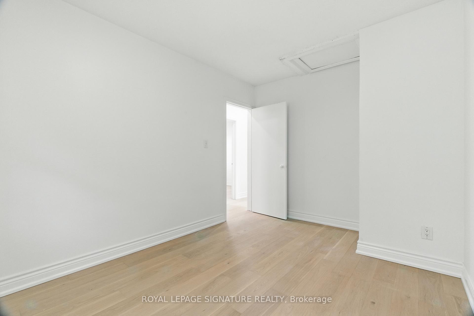$2,950
Available - For Rent
Listing ID: E12125739
52 Medina Cres , Toronto, M1K 4B7, Toronto
| Welcome to this beautifully renovated main-level unit in a detached home located in a quiet, family-friendly community. This spacious 3-bedroom, 1-bathroom home features a brand-new kitchen with stainless steel appliances, including a dishwasher, new stove & refrigerator, new flooring, and upgraded lighting throughout. Enjoy the convenience of a private front entrance, in-unit washer and dryer, engineered hardwood floors and use of a fully fenced backyard perfect for relaxing or entertaining. One parking spot is available. Option to rent furniture is also available. Situated close to schools, parks, public transit, and more, this home is ideal for those seeking comfort, style, and convenience in one complete package. |
| Price | $2,950 |
| Taxes: | $0.00 |
| Occupancy: | Vacant |
| Address: | 52 Medina Cres , Toronto, M1K 4B7, Toronto |
| Directions/Cross Streets: | Midland S/Lawrence |
| Rooms: | 5 |
| Bedrooms: | 3 |
| Bedrooms +: | 0 |
| Family Room: | T |
| Basement: | Apartment |
| Furnished: | Unfu |
| Level/Floor | Room | Length(ft) | Width(ft) | Descriptions | |
| Room 1 | Main | Dining Ro | 20.34 | 9.18 | Above Grade Window, Pot Lights, Open Concept |
| Room 2 | Main | Kitchen | 13.78 | 10.17 | Tile Floor, Breakfast Bar, B/I Dishwasher |
| Room 3 | Main | Primary B | 11.48 | 9.18 | Double Closet, Hardwood Floor, Window |
| Room 4 | Main | Bedroom 2 | 12.79 | 8.86 | Hardwood Floor, Closet, Window |
| Room 5 | Main | Bedroom 3 | 9.18 | 9.18 | Hardwood Floor, Closet, Window |
| Washroom Type | No. of Pieces | Level |
| Washroom Type 1 | 4 | Main |
| Washroom Type 2 | 0 | |
| Washroom Type 3 | 0 | |
| Washroom Type 4 | 0 | |
| Washroom Type 5 | 0 |
| Total Area: | 0.00 |
| Property Type: | Detached |
| Style: | Bungalow-Raised |
| Exterior: | Brick |
| Garage Type: | None |
| (Parking/)Drive: | Available |
| Drive Parking Spaces: | 1 |
| Park #1 | |
| Parking Type: | Available |
| Park #2 | |
| Parking Type: | Available |
| Pool: | None |
| Laundry Access: | In Kitchen |
| Approximatly Square Footage: | < 700 |
| CAC Included: | Y |
| Water Included: | Y |
| Cabel TV Included: | N |
| Common Elements Included: | N |
| Heat Included: | Y |
| Parking Included: | Y |
| Condo Tax Included: | N |
| Building Insurance Included: | N |
| Fireplace/Stove: | Y |
| Heat Type: | Forced Air |
| Central Air Conditioning: | Central Air |
| Central Vac: | N |
| Laundry Level: | Syste |
| Ensuite Laundry: | F |
| Sewers: | Sewer |
| Although the information displayed is believed to be accurate, no warranties or representations are made of any kind. |
| ROYAL LEPAGE SIGNATURE REALTY |
|
|

FARHANG RAFII
Sales Representative
Dir:
647-606-4145
Bus:
416-364-4776
Fax:
416-364-5556
| Book Showing | Email a Friend |
Jump To:
At a Glance:
| Type: | Freehold - Detached |
| Area: | Toronto |
| Municipality: | Toronto E09 |
| Neighbourhood: | Bendale |
| Style: | Bungalow-Raised |
| Beds: | 3 |
| Baths: | 1 |
| Fireplace: | Y |
| Pool: | None |
Locatin Map:

