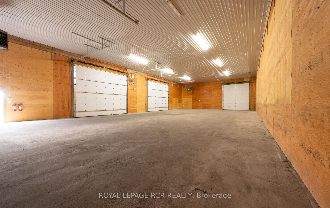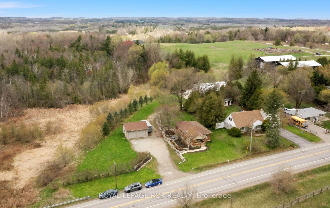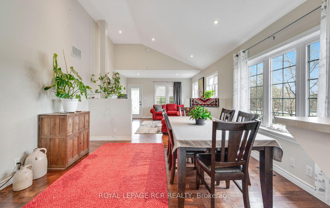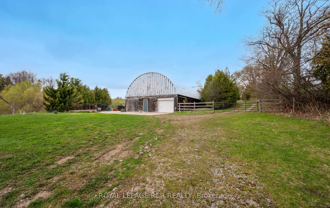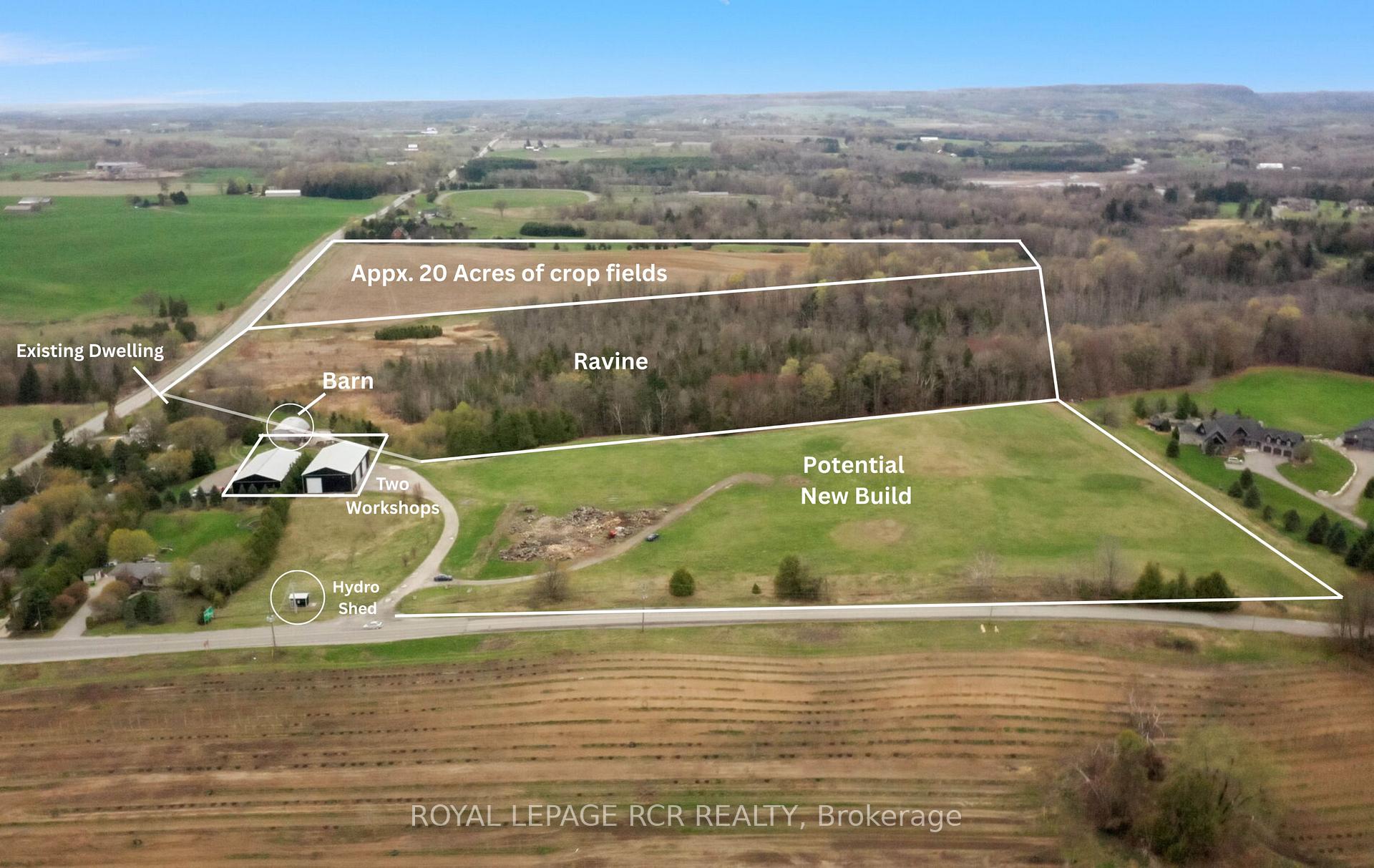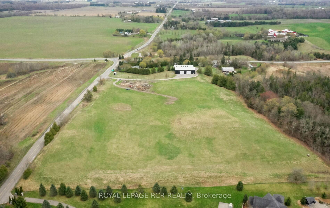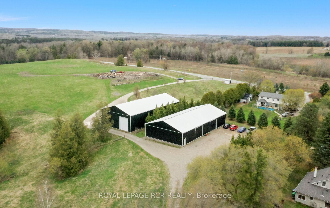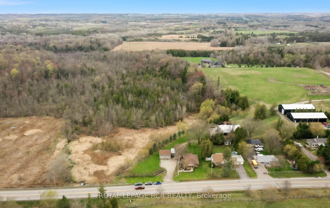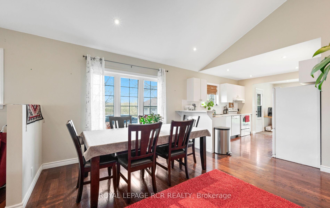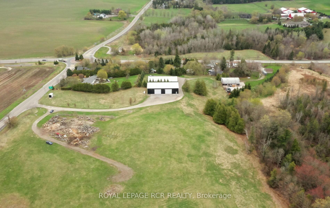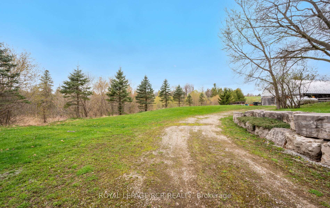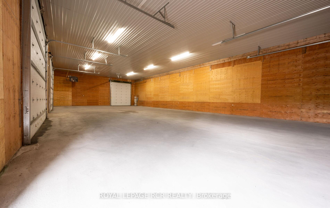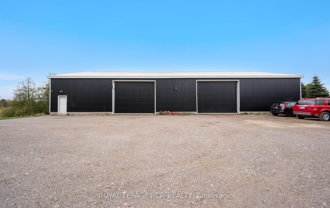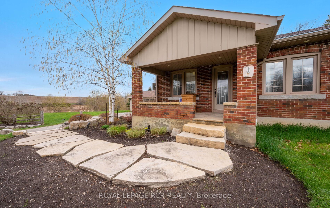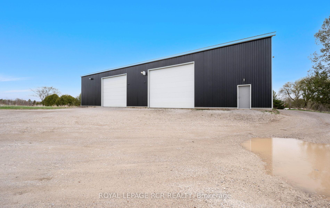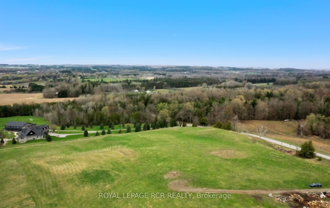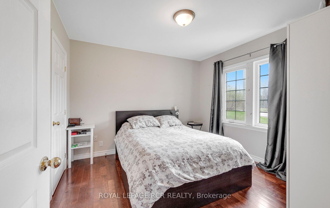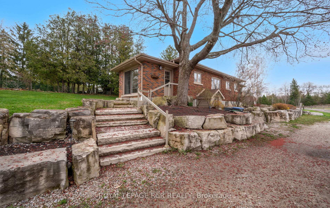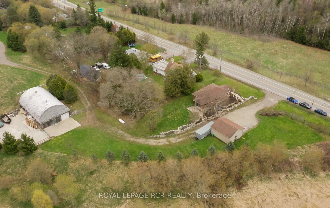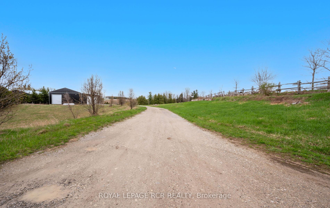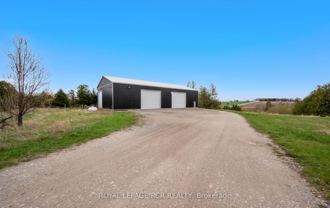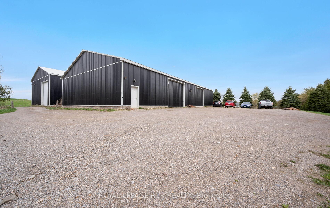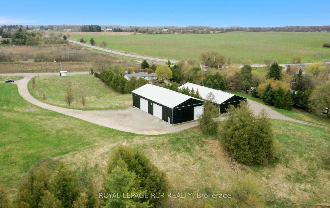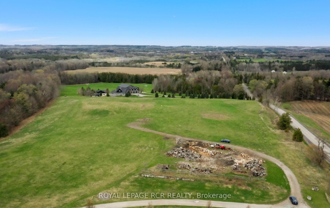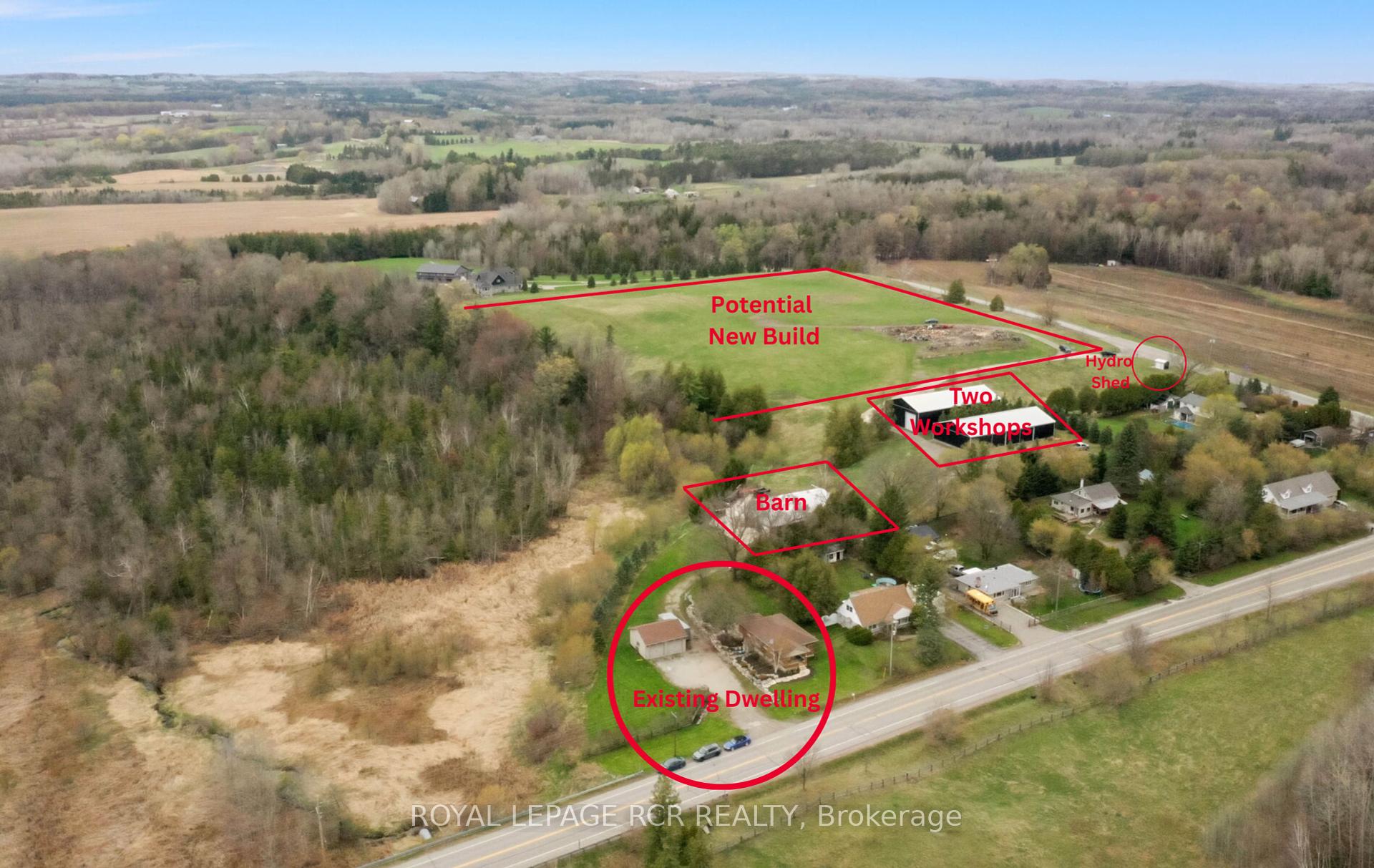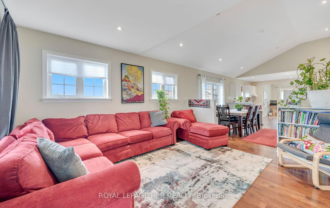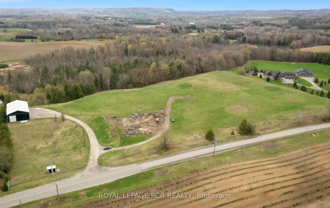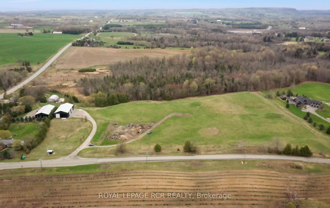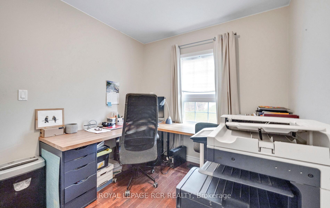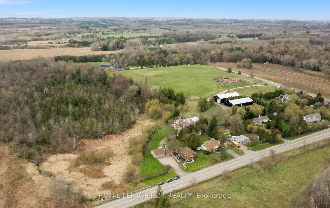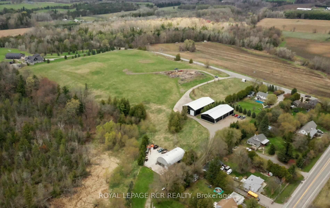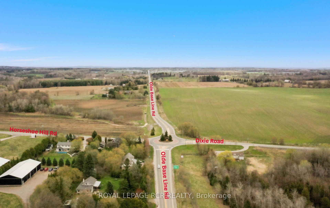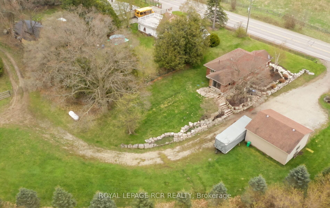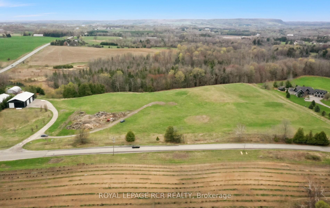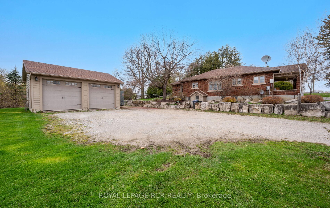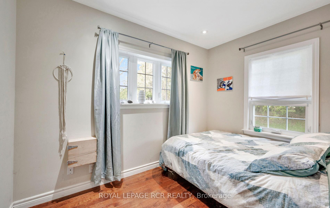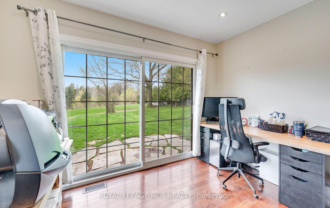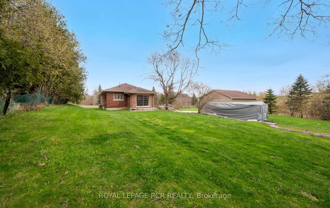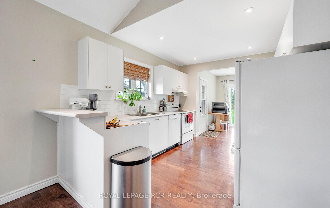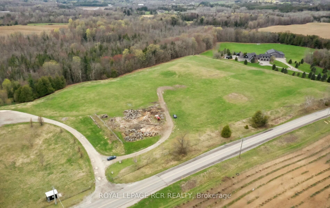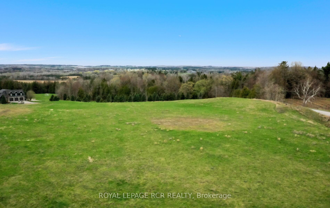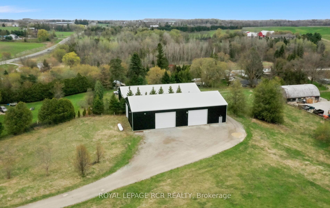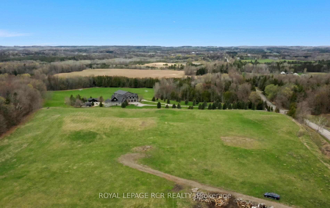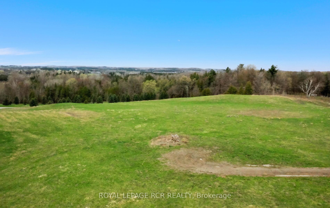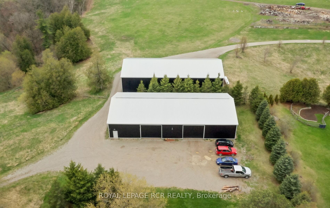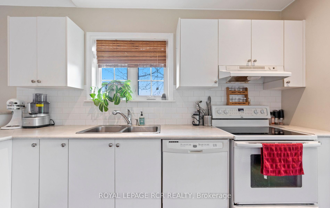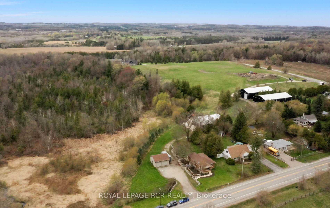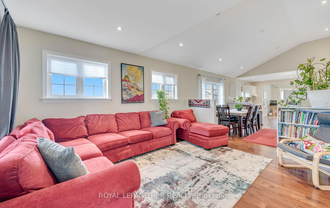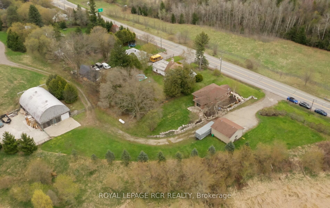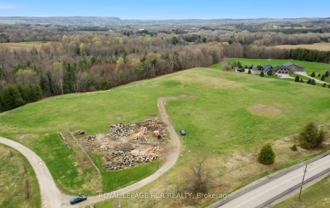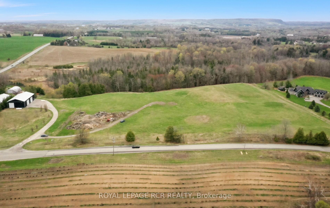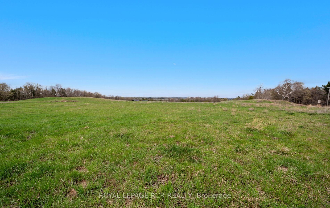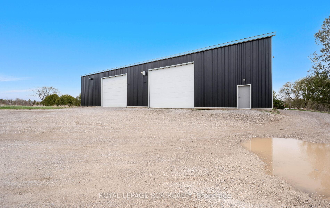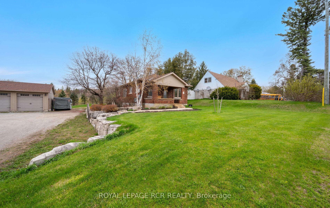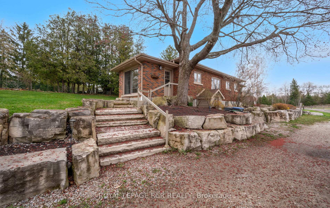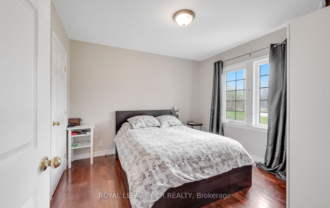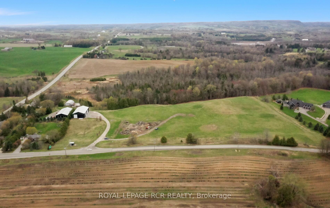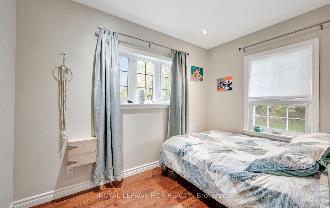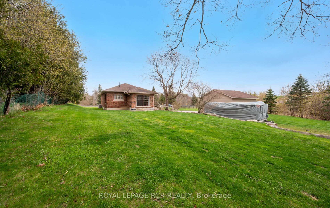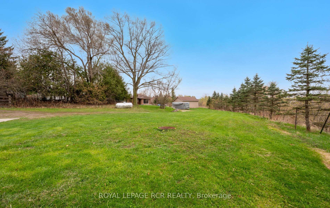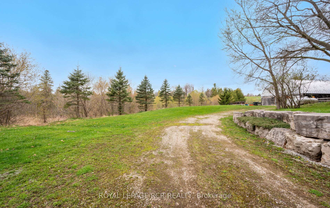$3,198,000
Available - For Sale
Listing ID: W12125633
4416 Olde Base Line Road , Caledon, L7C 0J8, Peel
| Welcome to 4416 Olde Base Line Road, a rare and highly sought-after 67-acre property in the heart of Caledon with frontage on both Olde Base Line and Horseshoe Hill. Right at the roundabout leading to Dixie Road and the 410 Highway. This expansive parcel offers endless potential with approximately 20 acres suitable for crop planting. Fantastic and panoramic views from a potential building site.The property features a well-maintained 3-bedroom bungalow with a walkout basement, a detached double-car garage. There is also two large, heated, and insulated storage buildings with drive-in doors and concrete floors ideal for hobbyists, contractors, or storage. Additional outbuildings include a small Quonset hut, offering further utility. Serviced with hydro, septic, and a private well, this versatile property is perfect for a private estate, agricultural use, or potential future development (buyer to conduct due diligence). Located minutes from amenities yet nestled in tranquil countryside, this is a one-of-a-kind offering. Dont miss your chance to own this prime piece of Caledon real estate with unmatched location, views, and potential. Detached Double Garage 24X26X10 Feet High. Two Large Storage Buildings, First Building Is 48X96X16 With Two 26X16 Drive-In-Door, Second Building is48X96X18 and Quanset Hut |
| Price | $3,198,000 |
| Taxes: | $2473.00 |
| Assessment Year: | 2024 |
| Occupancy: | Tenant |
| Address: | 4416 Olde Base Line Road , Caledon, L7C 0J8, Peel |
| Acreage: | 50-99.99 |
| Directions/Cross Streets: | Olde Base Line Rd/Horseshoe Hill Rd |
| Rooms: | 9 |
| Bedrooms: | 3 |
| Bedrooms +: | 0 |
| Family Room: | F |
| Basement: | Walk-Out |
| Level/Floor | Room | Length(ft) | Width(ft) | Descriptions | |
| Room 1 | Main | Foyer | 11.38 | 9.09 | Open Concept, Pot Lights |
| Room 2 | Main | Living Ro | 14.69 | 13.09 | Open Concept, Pot Lights |
| Room 3 | Main | Dining Ro | 13.09 | 11.38 | Open Concept, Pot Lights |
| Room 4 | Main | Kitchen | 12 | 9.91 | Open Concept, Pot Lights |
| Room 5 | Main | Primary B | 11.09 | 10.89 | |
| Room 6 | Main | Bedroom 2 | 10.79 | 8.5 | |
| Room 7 | Main | Bedroom 3 | 10.4 | 7.61 | |
| Room 8 | Basement | Furnace R | 25.88 | 10.69 | |
| Room 9 | Basement | Laundry | 12.5 | 12.2 | Walk-Out |
| Room 10 | Basement | Other | 16.79 | 12.79 |
| Washroom Type | No. of Pieces | Level |
| Washroom Type 1 | 4 | Lower |
| Washroom Type 2 | 3 | Main |
| Washroom Type 3 | 0 | |
| Washroom Type 4 | 0 | |
| Washroom Type 5 | 0 |
| Total Area: | 0.00 |
| Property Type: | Farm |
| Style: | Bungalow |
| Exterior: | Brick |
| Garage Type: | Detached |
| (Parking/)Drive: | Private |
| Drive Parking Spaces: | 4 |
| Park #1 | |
| Parking Type: | Private |
| Park #2 | |
| Parking Type: | Private |
| Pool: | None |
| Other Structures: | Workshop, Barn |
| Approximatly Square Footage: | 700-1100 |
| CAC Included: | N |
| Water Included: | N |
| Cabel TV Included: | N |
| Common Elements Included: | N |
| Heat Included: | N |
| Parking Included: | N |
| Condo Tax Included: | N |
| Building Insurance Included: | N |
| Fireplace/Stove: | N |
| Heat Type: | Forced Air |
| Central Vac: | N |
| Laundry Level: | Syste |
| Ensuite Laundry: | F |
| Sewers: | Septic |
| Utilities-Cable: | A |
| Utilities-Hydro: | Y |
$
%
Years
This calculator is for demonstration purposes only. Always consult a professional
financial advisor before making personal financial decisions.
| Although the information displayed is believed to be accurate, no warranties or representations are made of any kind. |
| ROYAL LEPAGE RCR REALTY |
|
|

FARHANG RAFII
Sales Representative
Dir:
647-606-4145
Bus:
416-364-4776
Fax:
416-364-5556
| Virtual Tour | Book Showing | Email a Friend |
Jump To:
At a Glance:
| Type: | Freehold - Farm |
| Area: | Peel |
| Municipality: | Caledon |
| Neighbourhood: | Rural Caledon |
| Style: | Bungalow |
| Tax: | $2,473 |
| Beds: | 3 |
| Baths: | 2 |
| Fireplace: | N |
| Pool: | None |
Locatin Map:
Payment Calculator:

