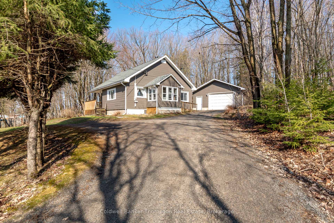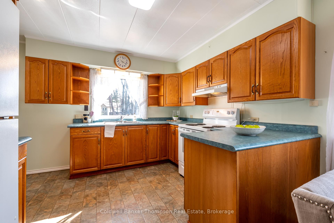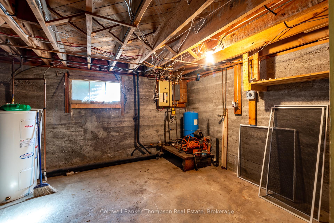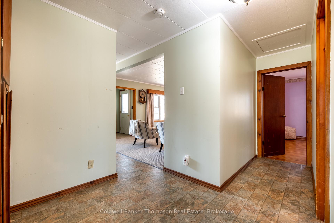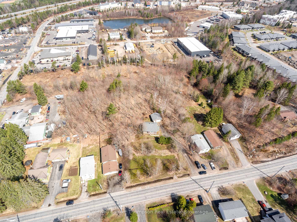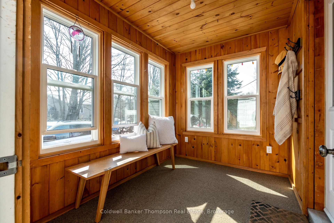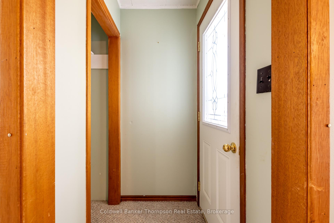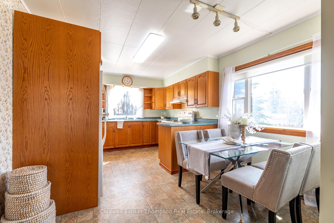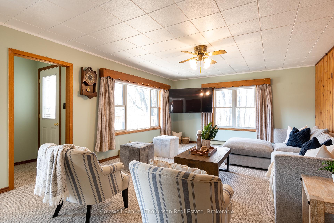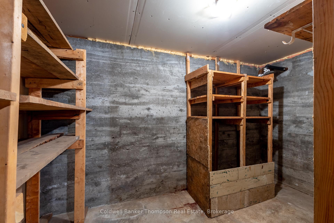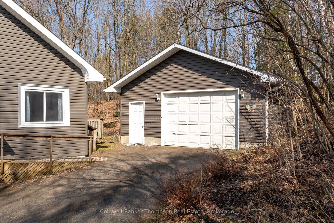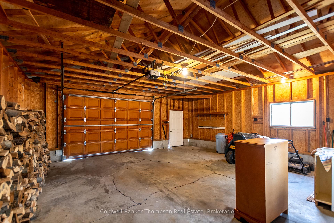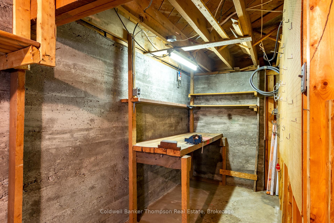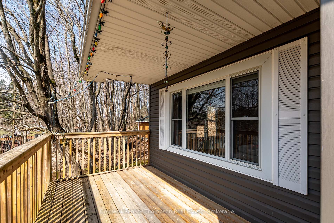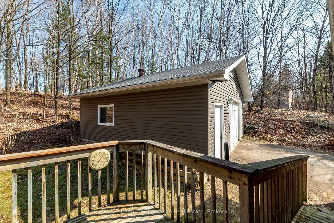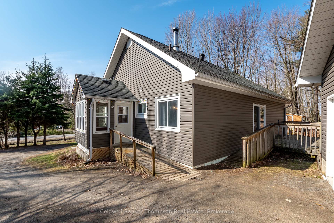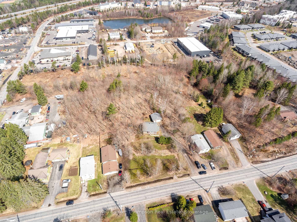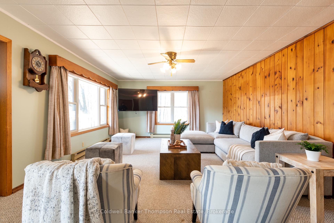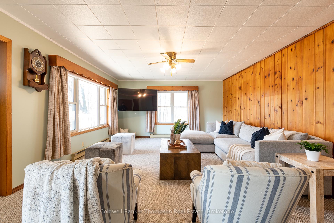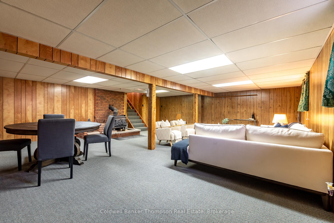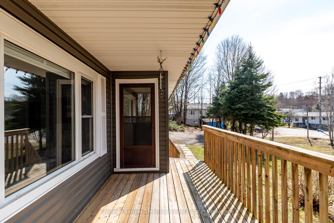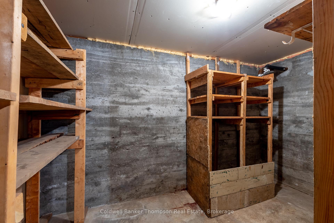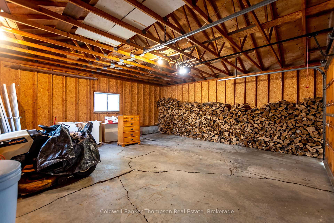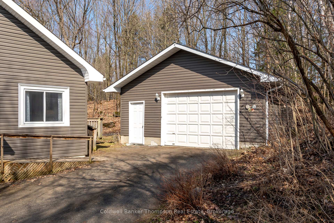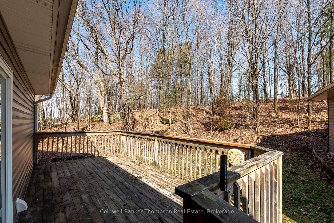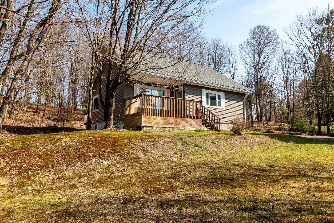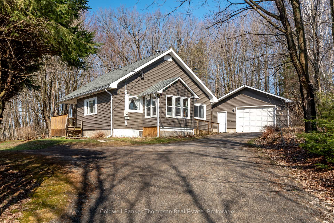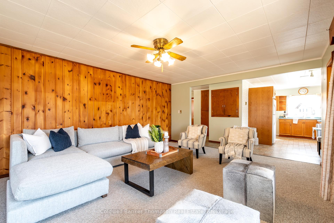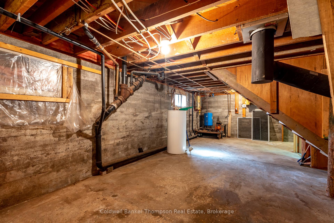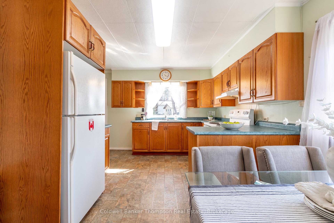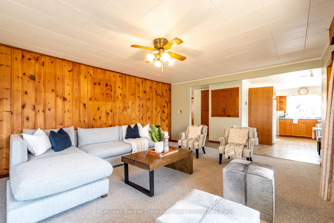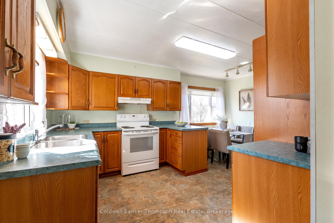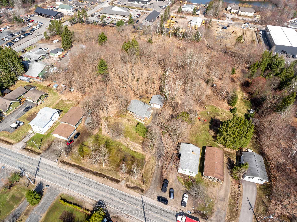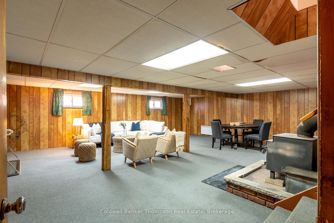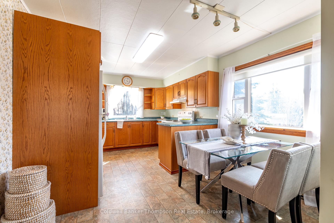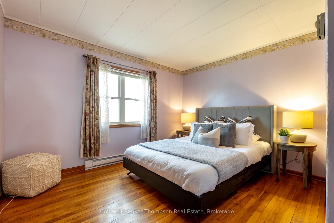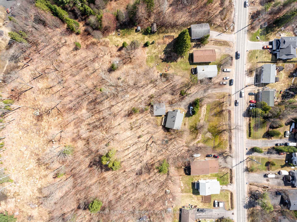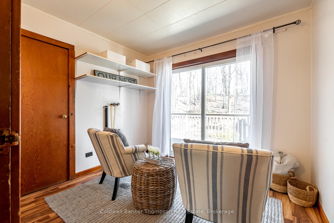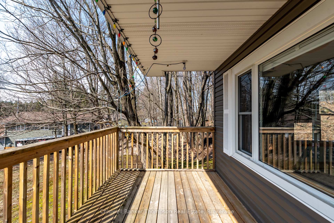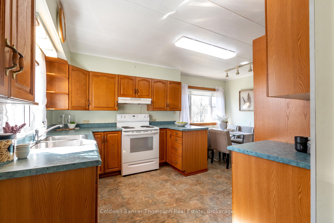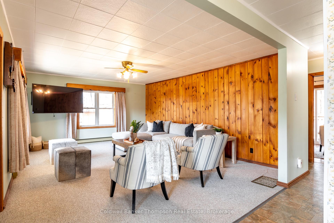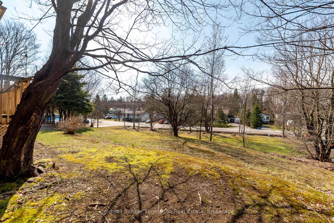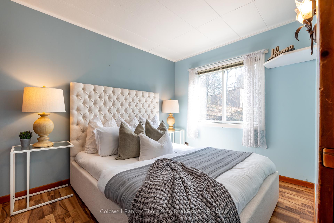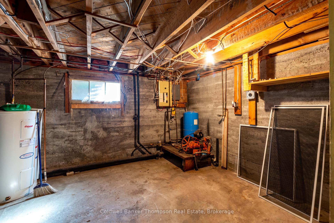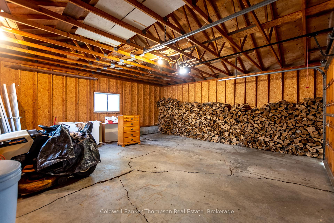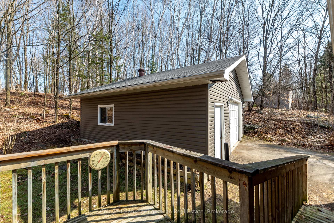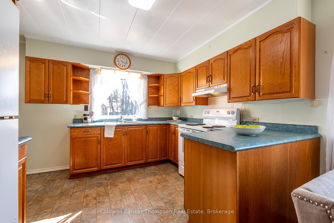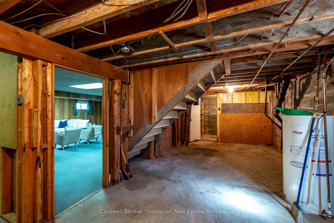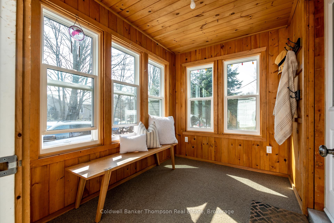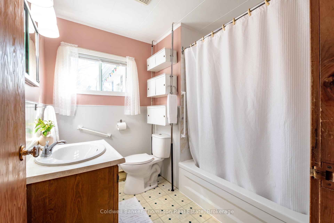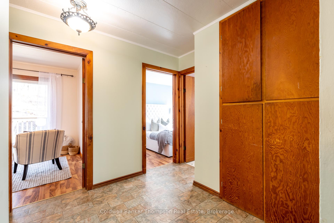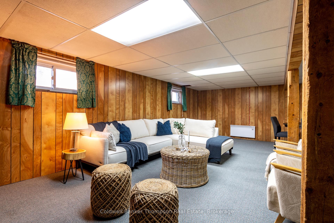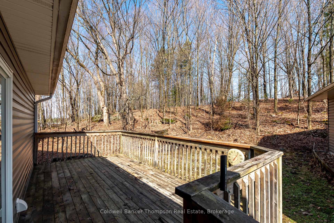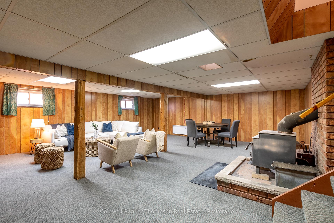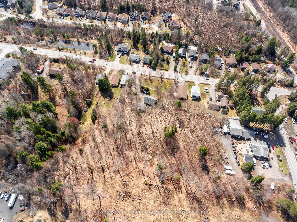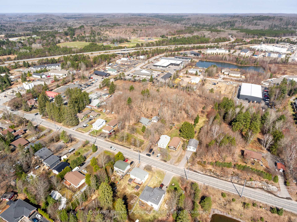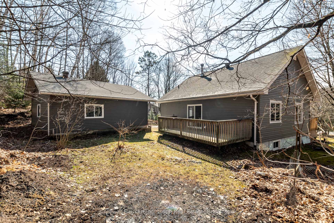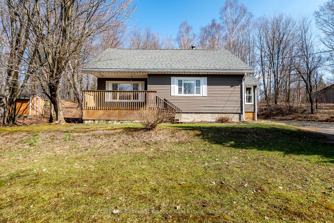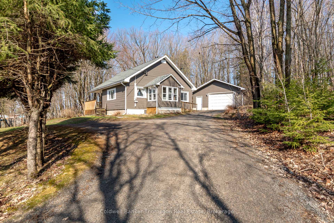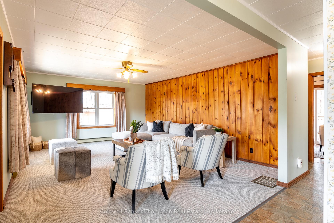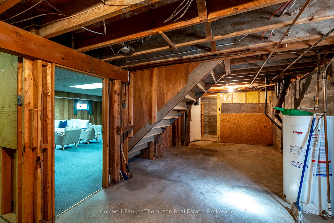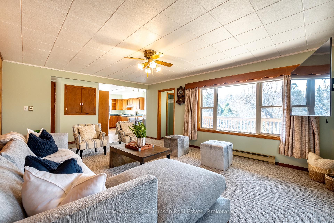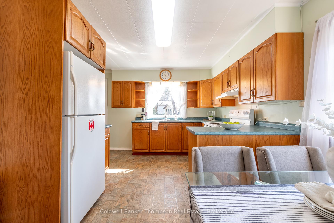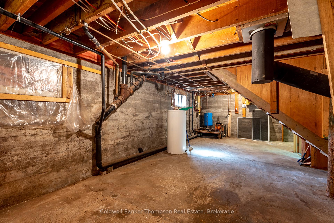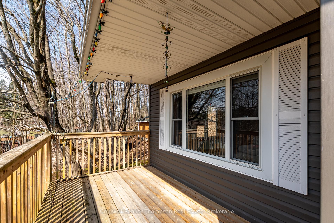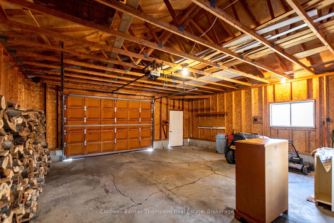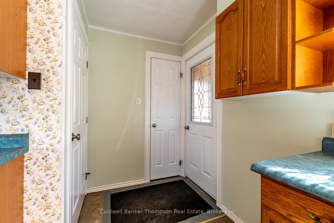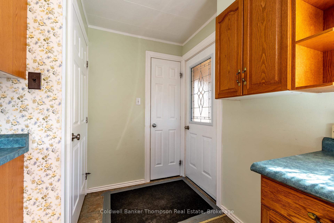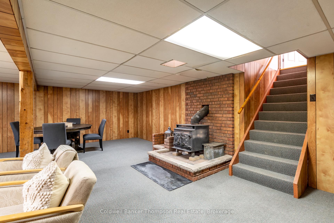$899,900
Available - For Sale
Listing ID: X12125254
66 Hanes Road , Huntsville, P1H 1M3, Muskoka
| Amazing opportunity! Set well back from the road on over 1 acre with 170 feet of frontage, this property offers space, privacy, and excellent curb appeal with low-maintenance vinyl siding and a welcoming exterior. The 2-bedroom, 1-bathroom bungalow features nearly 1,200 square feet above grade and is full of charm and potential. Inside, you'll find a bright and functional eat-in kitchen, a spacious living room ideal for relaxing or entertaining, and a convenient main-floor laundry room. Walkouts to generous front and rear decks provide great spaces to enjoy the peaceful surroundings and the property's gently rolling topography. The basement adds valuable additional living space, featuring a large rec room with a cozy wood stove, perfect for creating a warm and inviting atmosphere on cooler days. Natural gas is available on the road for those who wish to convert the heat source. A large detached garage offers great storage, parking, or workshop potential, while the long driveway accommodates plenty of parking for residents and guests alike. Municipal water and sewer are connected, and the property benefits from convenient roadside garbage and recycling pickup. Located close to schools, shopping, and a wide range of other amenities, this is a fantastic location for both everyday living and future possibilities. Potential for severance or development may exist, interested buyers should verify options with the township. A rare and versatile property offering comfort, space, and opportunity all in one! |
| Price | $899,900 |
| Taxes: | $3261.00 |
| Assessment Year: | 2024 |
| Occupancy: | Vacant |
| Address: | 66 Hanes Road , Huntsville, P1H 1M3, Muskoka |
| Acreage: | .50-1.99 |
| Directions/Cross Streets: | Hanes Rd & Howland Dr |
| Rooms: | 8 |
| Rooms +: | 3 |
| Bedrooms: | 2 |
| Bedrooms +: | 0 |
| Family Room: | T |
| Basement: | Partially Fi, Full |
| Level/Floor | Room | Length(ft) | Width(ft) | Descriptions | |
| Room 1 | Main | Sunroom | 9.35 | 6.89 | |
| Room 2 | Main | Kitchen | 14.14 | 9.54 | |
| Room 3 | Main | Living Ro | 14.17 | 18.76 | |
| Room 4 | Main | Bathroom | 7.68 | 7.48 | 4 Pc Bath |
| Room 5 | Main | Bedroom | 8.36 | 10.89 | |
| Room 6 | Main | Laundry | 8.3 | 11.61 | |
| Room 7 | Main | Primary B | 11.81 | 11.91 | |
| Room 8 | Basement | Recreatio | 22.66 | 25.26 | |
| Room 9 | Basement | Utility R | 20.86 | 24.37 | |
| Room 10 | Basement | Cold Room | 11.15 | 5.64 |
| Washroom Type | No. of Pieces | Level |
| Washroom Type 1 | 4 | Main |
| Washroom Type 2 | 0 | |
| Washroom Type 3 | 0 | |
| Washroom Type 4 | 0 | |
| Washroom Type 5 | 0 |
| Total Area: | 0.00 |
| Approximatly Age: | 51-99 |
| Property Type: | Detached |
| Style: | Bungalow |
| Exterior: | Vinyl Siding |
| Garage Type: | Detached |
| (Parking/)Drive: | Private |
| Drive Parking Spaces: | 4 |
| Park #1 | |
| Parking Type: | Private |
| Park #2 | |
| Parking Type: | Private |
| Pool: | None |
| Other Structures: | Shed |
| Approximatly Age: | 51-99 |
| Approximatly Square Footage: | 1100-1500 |
| Property Features: | Golf, Hospital |
| CAC Included: | N |
| Water Included: | N |
| Cabel TV Included: | N |
| Common Elements Included: | N |
| Heat Included: | N |
| Parking Included: | N |
| Condo Tax Included: | N |
| Building Insurance Included: | N |
| Fireplace/Stove: | Y |
| Heat Type: | Baseboard |
| Central Air Conditioning: | None |
| Central Vac: | N |
| Laundry Level: | Syste |
| Ensuite Laundry: | F |
| Elevator Lift: | False |
| Sewers: | Sewer |
| Utilities-Cable: | N |
| Utilities-Hydro: | Y |
$
%
Years
This calculator is for demonstration purposes only. Always consult a professional
financial advisor before making personal financial decisions.
| Although the information displayed is believed to be accurate, no warranties or representations are made of any kind. |
| Coldwell Banker Thompson Real Estate |
|
|

FARHANG RAFII
Sales Representative
Dir:
647-606-4145
Bus:
416-364-4776
Fax:
416-364-5556
| Book Showing | Email a Friend |
Jump To:
At a Glance:
| Type: | Freehold - Detached |
| Area: | Muskoka |
| Municipality: | Huntsville |
| Neighbourhood: | Chaffey |
| Style: | Bungalow |
| Approximate Age: | 51-99 |
| Tax: | $3,261 |
| Beds: | 2 |
| Baths: | 1 |
| Fireplace: | Y |
| Pool: | None |
Locatin Map:
Payment Calculator:

