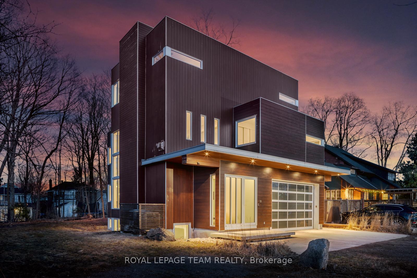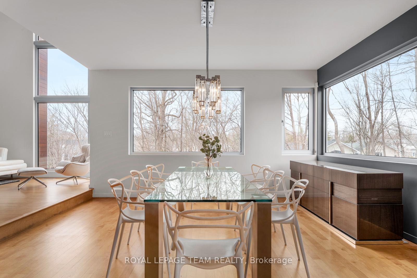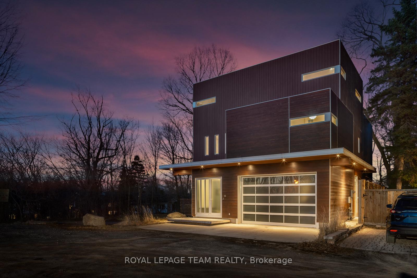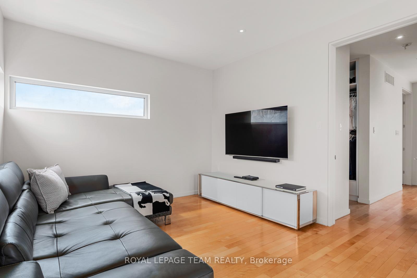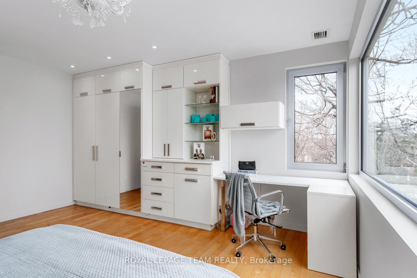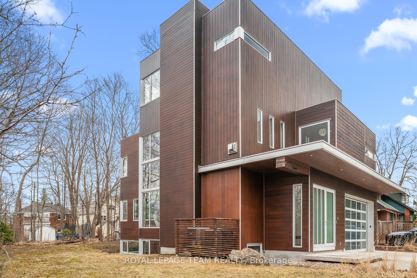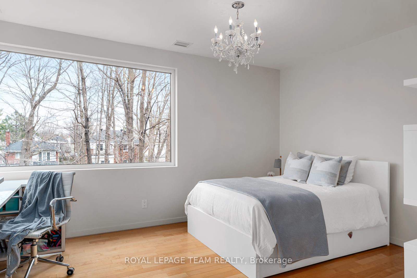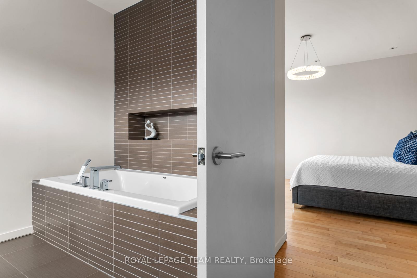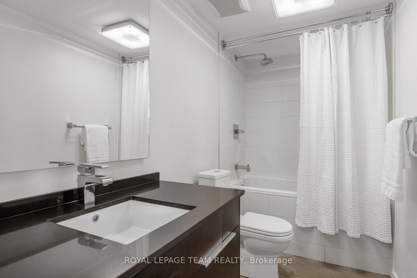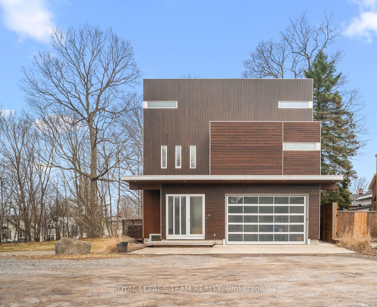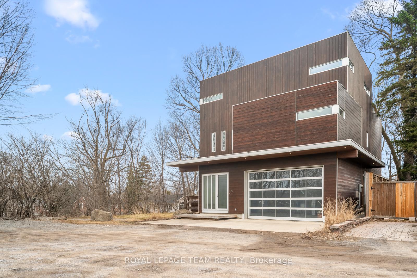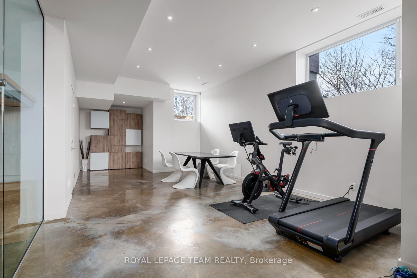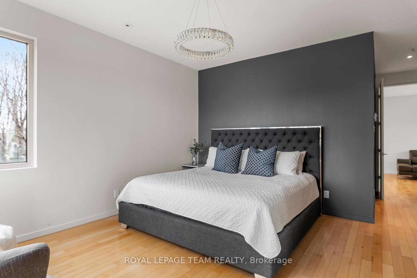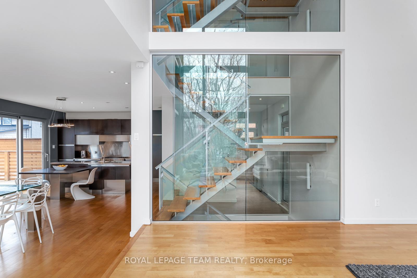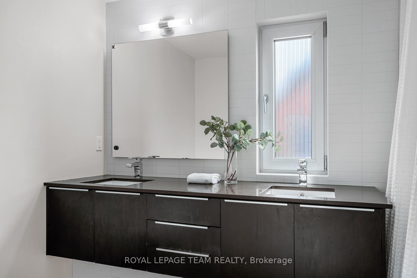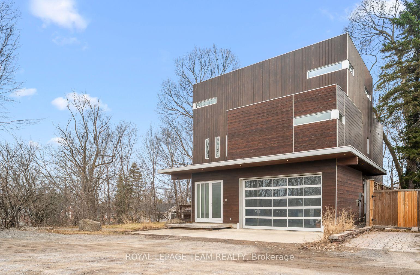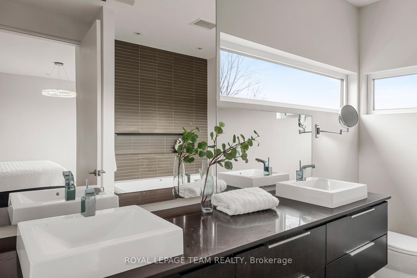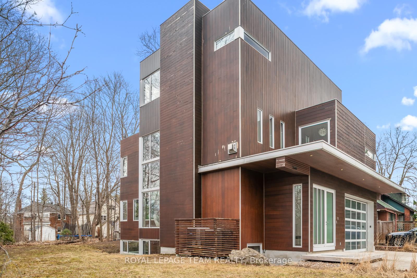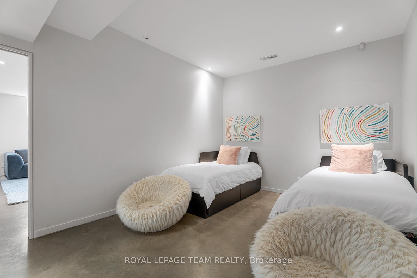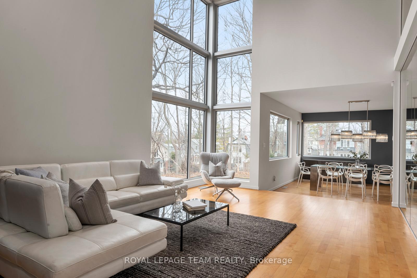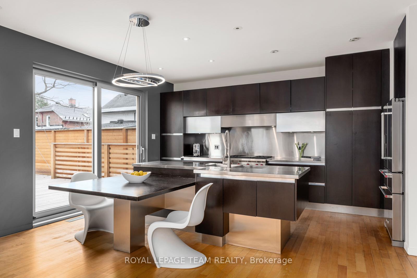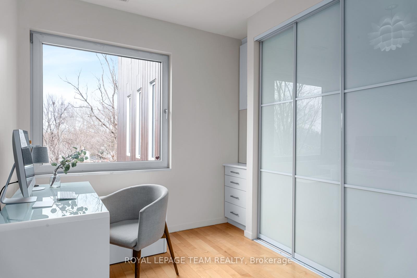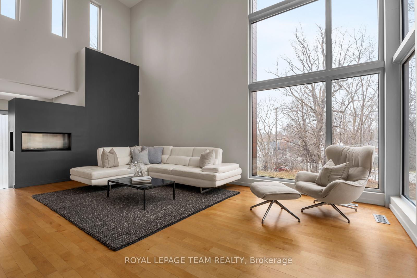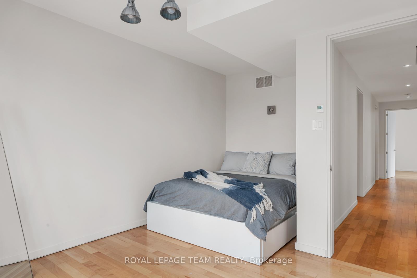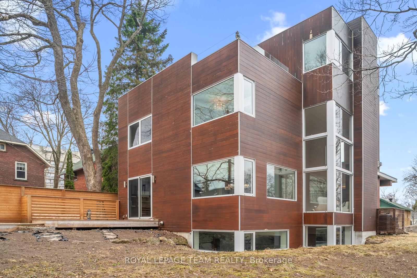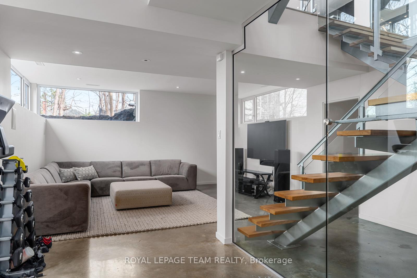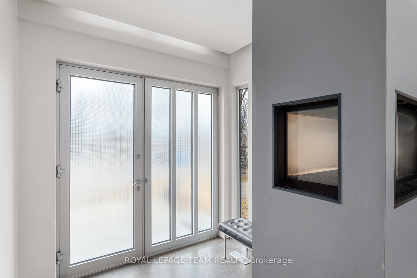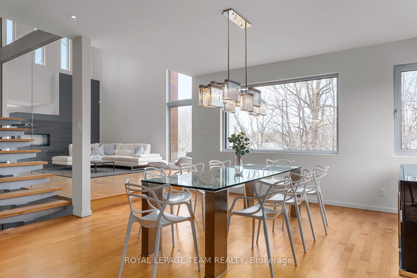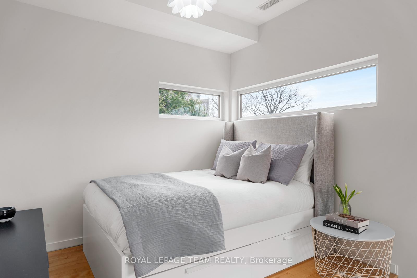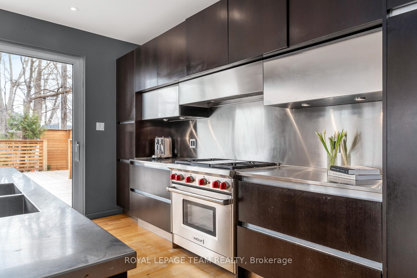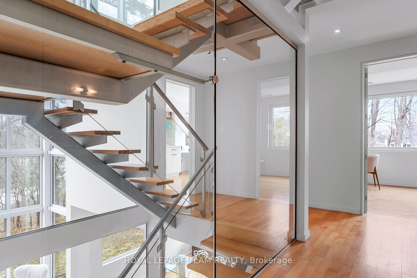$2,150,000
Available - For Sale
Listing ID: X12115768
13 Rockcliffe Way , New Edinburgh - Lindenlea, K1M 1B2, Ottawa
| Nestled in tree-lined Lindenlea, this architecturally striking home by award-winning Linebox Studio blends Scandinavian modernism with natural harmony. Clean lines, a minimalist palette, and expansive windows create a warm, light-filled atmosphere throughout. A dramatic three-story façade wrapped in dark-stained cedar cladding sets the tone, while inside, a soaring living room with 20-foot ceilings and a two-sided fireplace anchors the main level. The open-concept kitchen and dining area feature refined industrial finishes, including a Wolf range and practical, chef-inspired stainless-steel counters. A sculptural glass-encased staircase leads to the second level with 3 spacious bedrooms, full bath and convenient laundry room. The third level awaits with a serene primary suite, complete with a private terrace, walk-in closet, and spa-like ensuite. The sun-filled lower level includes a rec room, gym area, and guest suite. Outside, a large patio and elevated positioning provide sweeping views and seamless indoor-outdoor living. A rare, design-forward retreat in one of Ottawas most coveted neighbourhoods. This is a must see! |
| Price | $2,150,000 |
| Taxes: | $14743.80 |
| Occupancy: | Owner |
| Address: | 13 Rockcliffe Way , New Edinburgh - Lindenlea, K1M 1B2, Ottawa |
| Acreage: | .50-1.99 |
| Directions/Cross Streets: | Beechwood Ave to Acacia Ave to Rideau Terrace to Lambton Ave to Rockcliffe Way |
| Rooms: | 22 |
| Bedrooms: | 4 |
| Bedrooms +: | 0 |
| Family Room: | T |
| Basement: | Full, Finished |
| Level/Floor | Room | Length(ft) | Width(ft) | Descriptions | |
| Room 1 | Main | Foyer | 9.32 | 7.18 | |
| Room 2 | Main | Living Ro | 14.1 | 20.7 | |
| Room 3 | Main | Dining Ro | 16.53 | 15.55 | |
| Room 4 | Main | Kitchen | 11.09 | 17.45 | |
| Room 5 | Main | Bathroom | 6.53 | 3.15 | 2 Pc Bath |
| Room 6 | Second | Bedroom | 13.55 | 14.73 | |
| Room 7 | Second | Bedroom 2 | 13.71 | 15.71 | |
| Room 8 | Second | Bedroom 3 | 19.16 | 9.58 | |
| Room 9 | Second | Loft | 12.63 | 7.71 | |
| Room 10 | Second | Bathroom | 6.2 | 10.43 | 5 Pc Bath |
| Room 11 | Second | Laundry | 6.2 | 8.17 | |
| Room 12 | Third | Primary B | 24.37 | 13.71 | |
| Room 13 | Third | Bathroom | 14.89 | 10.23 | 5 Pc Ensuite |
| Room 14 | Third | Other | 7.02 | 8.63 | Walk-In Closet(s) |
| Room 15 | Third | Family Ro | 11.41 | 22.63 |
| Washroom Type | No. of Pieces | Level |
| Washroom Type 1 | 2 | Main |
| Washroom Type 2 | 5 | Second |
| Washroom Type 3 | 5 | Third |
| Washroom Type 4 | 4 | Lower |
| Washroom Type 5 | 0 |
| Total Area: | 0.00 |
| Approximatly Age: | 6-15 |
| Property Type: | Detached |
| Style: | 3-Storey |
| Exterior: | Wood , Cedar |
| Garage Type: | Attached |
| (Parking/)Drive: | Front Yard |
| Drive Parking Spaces: | 2 |
| Park #1 | |
| Parking Type: | Front Yard |
| Park #2 | |
| Parking Type: | Front Yard |
| Park #3 | |
| Parking Type: | Inside Ent |
| Pool: | None |
| Approximatly Age: | 6-15 |
| Approximatly Square Footage: | < 700 |
| Property Features: | Park, Library |
| CAC Included: | N |
| Water Included: | N |
| Cabel TV Included: | N |
| Common Elements Included: | N |
| Heat Included: | N |
| Parking Included: | N |
| Condo Tax Included: | N |
| Building Insurance Included: | N |
| Fireplace/Stove: | Y |
| Heat Type: | Water |
| Central Air Conditioning: | Central Air |
| Central Vac: | N |
| Laundry Level: | Syste |
| Ensuite Laundry: | F |
| Elevator Lift: | False |
| Sewers: | Sewer |
$
%
Years
This calculator is for demonstration purposes only. Always consult a professional
financial advisor before making personal financial decisions.
| Although the information displayed is believed to be accurate, no warranties or representations are made of any kind. |
| ROYAL LEPAGE TEAM REALTY |
|
|

FARHANG RAFII
Sales Representative
Dir:
647-606-4145
Bus:
416-364-4776
Fax:
416-364-5556
| Book Showing | Email a Friend |
Jump To:
At a Glance:
| Type: | Freehold - Detached |
| Area: | Ottawa |
| Municipality: | New Edinburgh - Lindenlea |
| Neighbourhood: | 3302 - Lindenlea |
| Style: | 3-Storey |
| Approximate Age: | 6-15 |
| Tax: | $14,743.8 |
| Beds: | 4 |
| Baths: | 4 |
| Fireplace: | Y |
| Pool: | None |
Locatin Map:
Payment Calculator:

