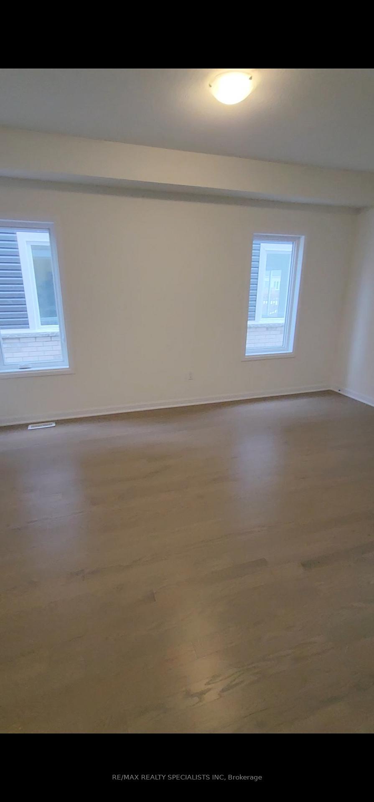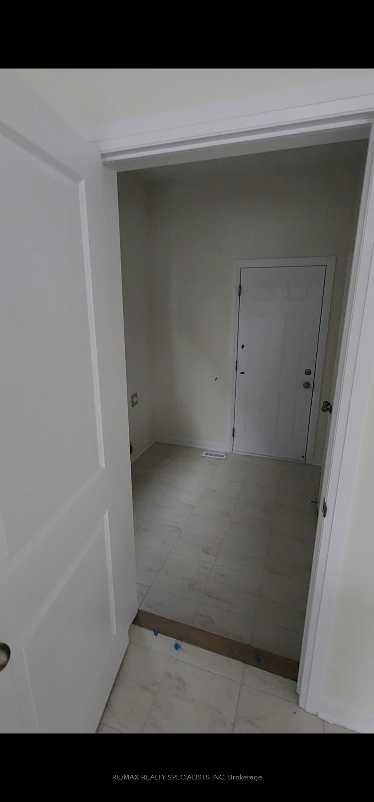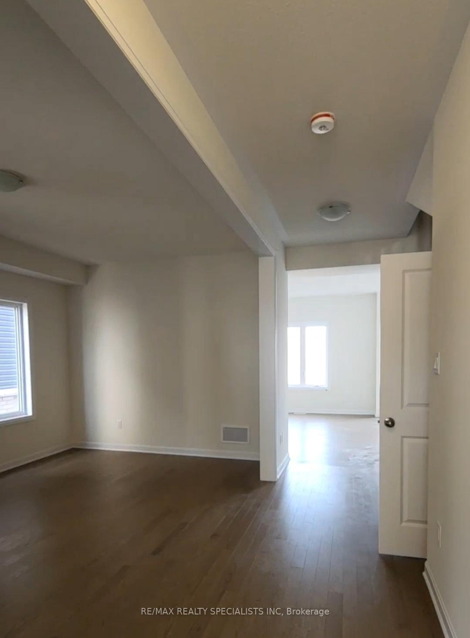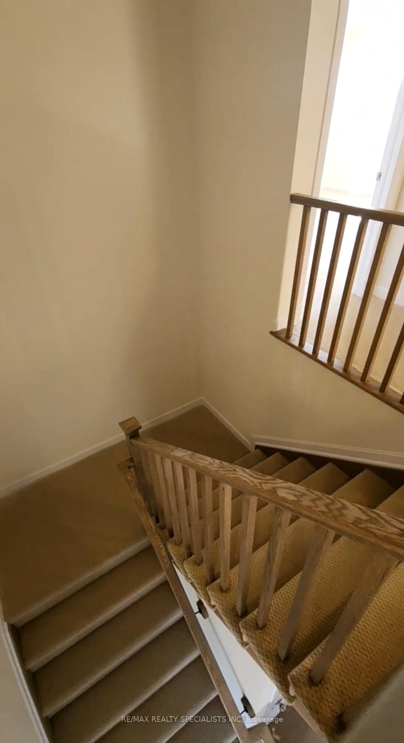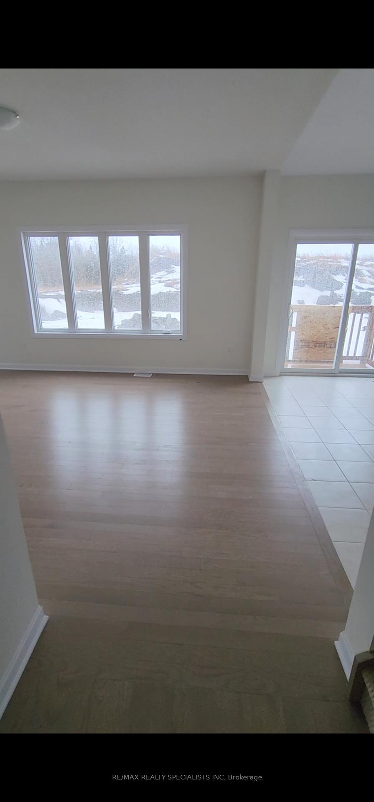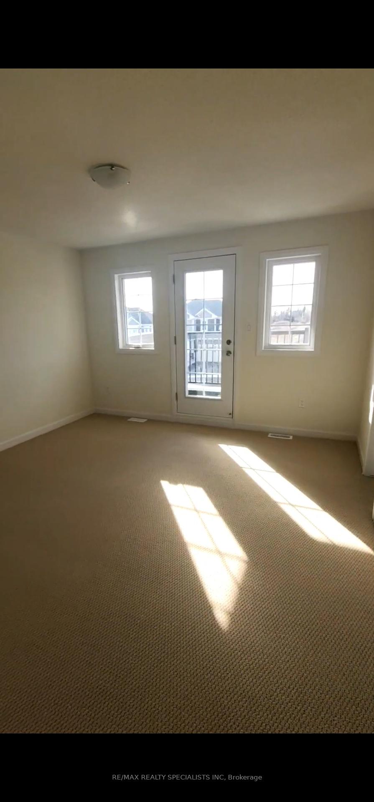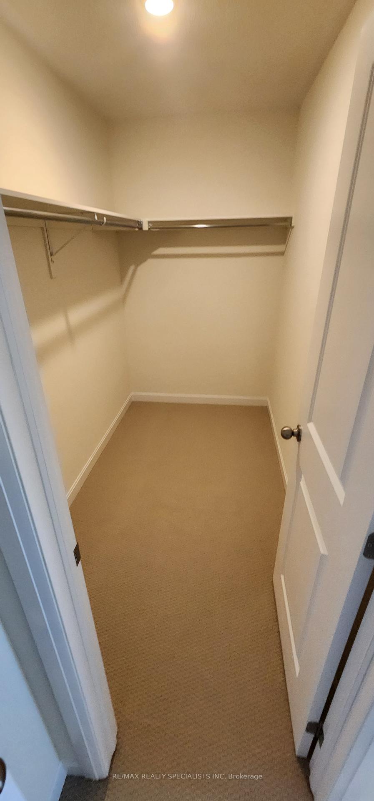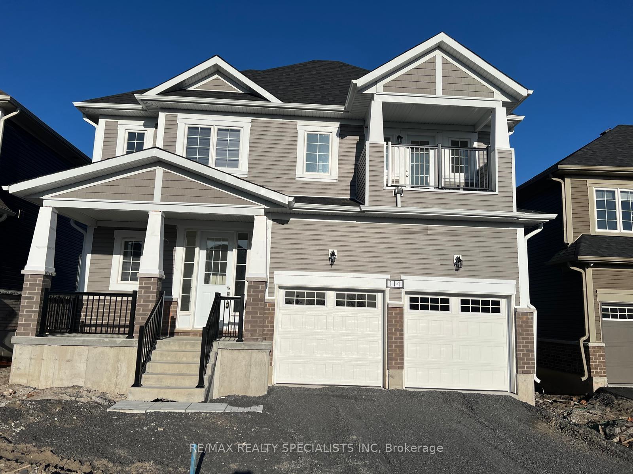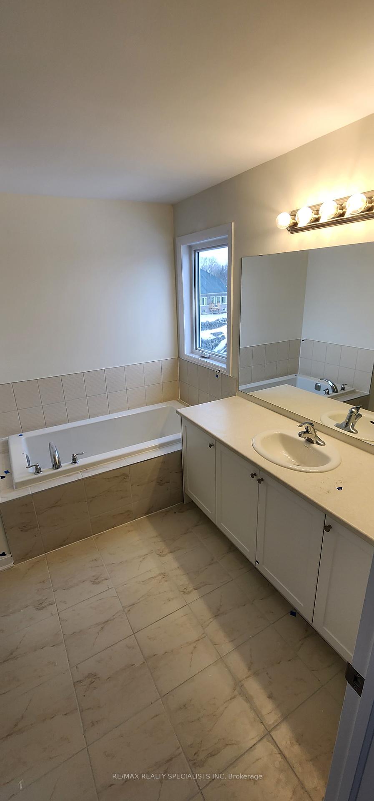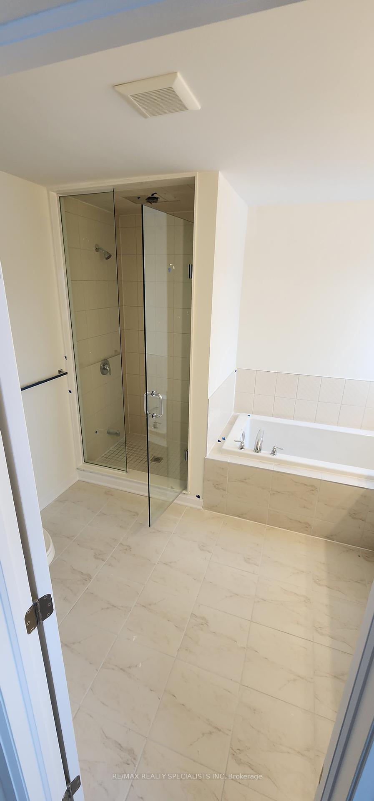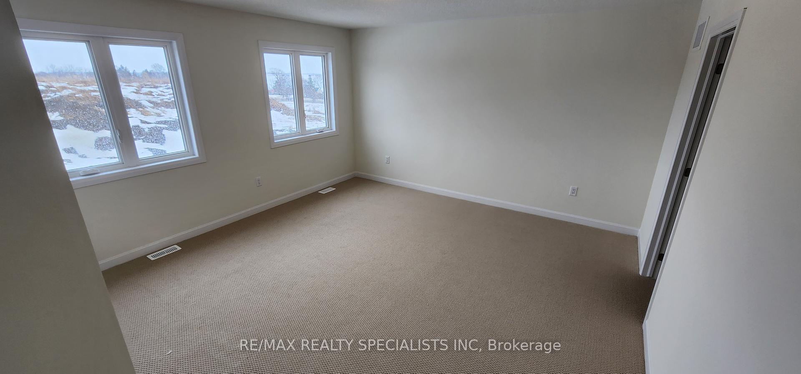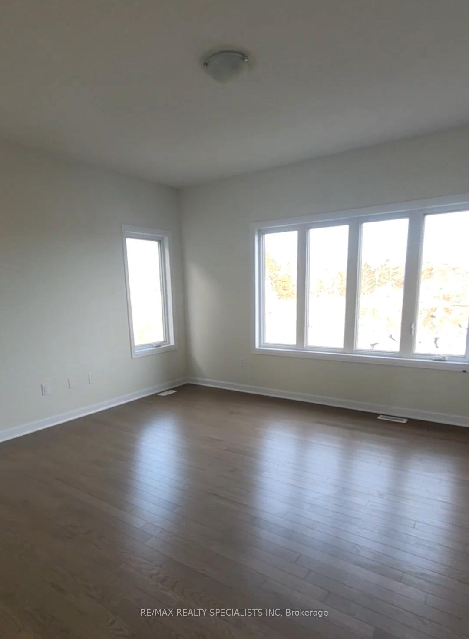$3,099
Available - For Rent
Listing ID: X12117701
114 Windermere Boul , Loyalist, K0H 1G0, Lennox & Addingt
| Enjoy breathtaking views of Lake Ontario right from your backyard, and take advantage of being just steps away from the lake, marina, and dock. This absolutely stunning, brand new detached home offers 4 spacious bedrooms, 3.5 modern bathrooms, and a double car garage. Boasting over 2,500 sq. ft. of elegant living space, the home features a sleek, open-concept layout with 9 ft. ceilings and gleaming hardwood floors throughout the main level. The kitchen is outfitted with brand new stainless steel appliances and ceramic tile flooring, perfect for both everyday use and entertaining. A convenient main floor laundry room and direct garage access add to the functionality. Upstairs, you'll find a well-designed layout featuring a Jack & Jill bathroom shared between two bedrooms, all with cozy carpeting underfoot. The luxurious primary suite includes a walk-in closet and a spa-like 5-piece ensuite with a soaker tub and separate walk-in shower. An additional full bathroom with a stand-up shower and a charming balcony overlooking the street complete the upper level. The spacious basement offers plenty of room for storage. Ideally located close to schools, a golf course, public transit, shopping plazas, banks, restaurants, parks, and just a 15-minute drive to both Kingston and Napanee. |
| Price | $3,099 |
| Taxes: | $0.00 |
| Occupancy: | Vacant |
| Address: | 114 Windermere Boul , Loyalist, K0H 1G0, Lennox & Addingt |
| Acreage: | < .50 |
| Directions/Cross Streets: | Main St / Windermere Blvd |
| Rooms: | 9 |
| Bedrooms: | 4 |
| Bedrooms +: | 0 |
| Family Room: | F |
| Basement: | Unfinished |
| Furnished: | Unfu |
| Washroom Type | No. of Pieces | Level |
| Washroom Type 1 | 2 | Main |
| Washroom Type 2 | 5 | Second |
| Washroom Type 3 | 4 | Second |
| Washroom Type 4 | 4 | Second |
| Washroom Type 5 | 0 |
| Total Area: | 0.00 |
| Approximatly Age: | New |
| Property Type: | Detached |
| Style: | 2 1/2 Storey |
| Exterior: | Aluminum Siding, Brick |
| Garage Type: | Attached |
| (Parking/)Drive: | Available |
| Drive Parking Spaces: | 4 |
| Park #1 | |
| Parking Type: | Available |
| Park #2 | |
| Parking Type: | Available |
| Pool: | None |
| Laundry Access: | In Area |
| Approximatly Age: | New |
| Approximatly Square Footage: | 2500-3000 |
| CAC Included: | N |
| Water Included: | N |
| Cabel TV Included: | N |
| Common Elements Included: | N |
| Heat Included: | N |
| Parking Included: | Y |
| Condo Tax Included: | N |
| Building Insurance Included: | N |
| Fireplace/Stove: | N |
| Heat Type: | Forced Air |
| Central Air Conditioning: | Central Air |
| Central Vac: | N |
| Laundry Level: | Syste |
| Ensuite Laundry: | F |
| Sewers: | Sewer |
| Although the information displayed is believed to be accurate, no warranties or representations are made of any kind. |
| RE/MAX REALTY SPECIALISTS INC |
|
|

FARHANG RAFII
Sales Representative
Dir:
647-606-4145
Bus:
416-364-4776
Fax:
416-364-5556
| Book Showing | Email a Friend |
Jump To:
At a Glance:
| Type: | Freehold - Detached |
| Area: | Lennox & Addington |
| Municipality: | Loyalist |
| Neighbourhood: | Bath |
| Style: | 2 1/2 Storey |
| Approximate Age: | New |
| Beds: | 4 |
| Baths: | 4 |
| Fireplace: | N |
| Pool: | None |
Locatin Map:

