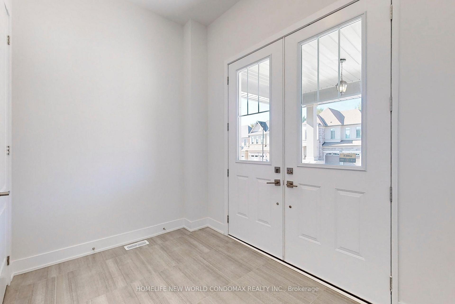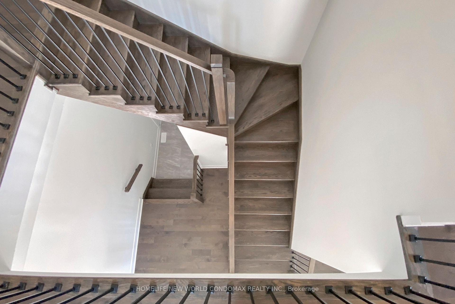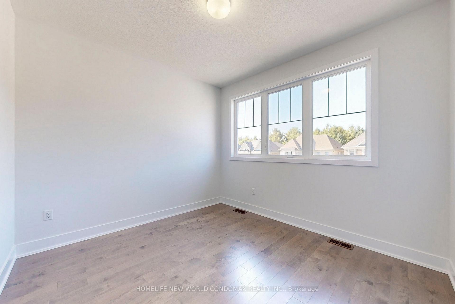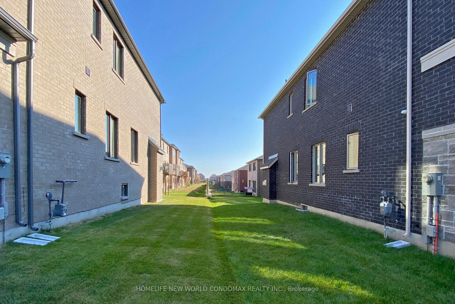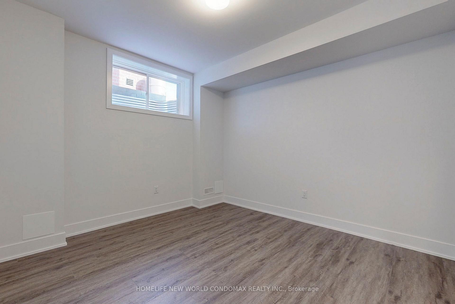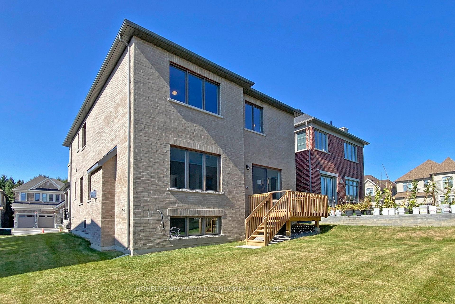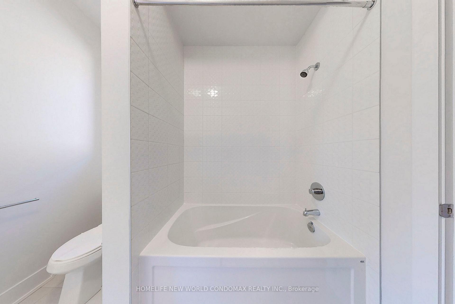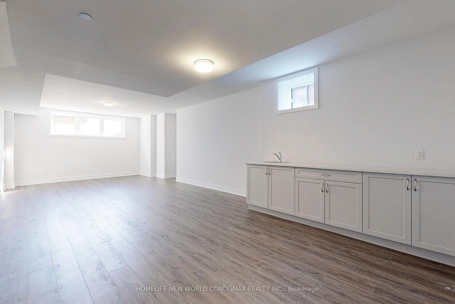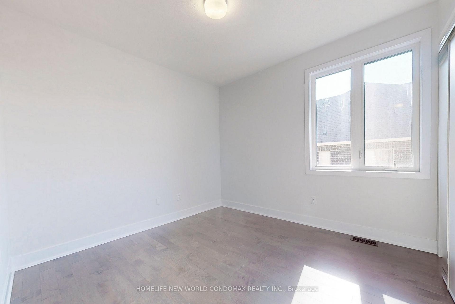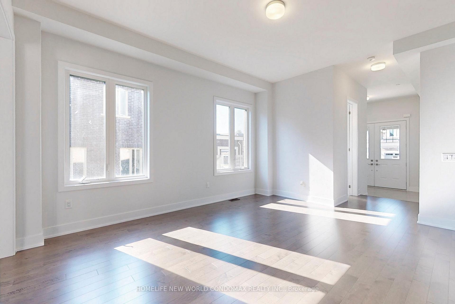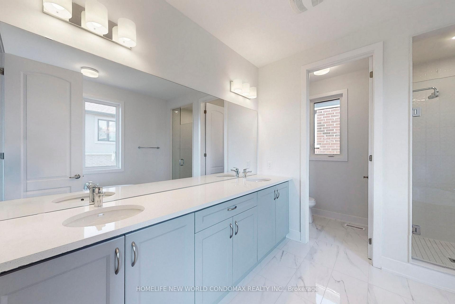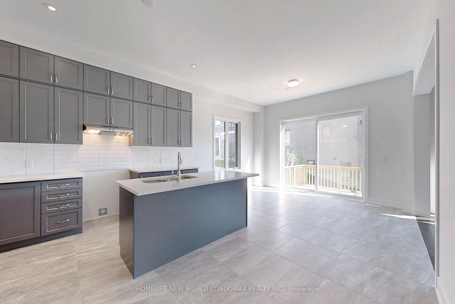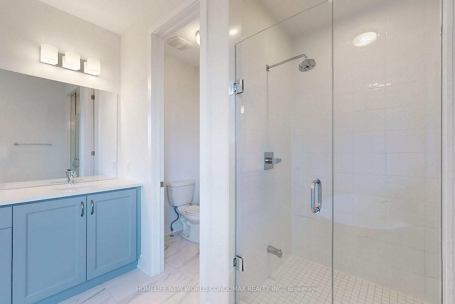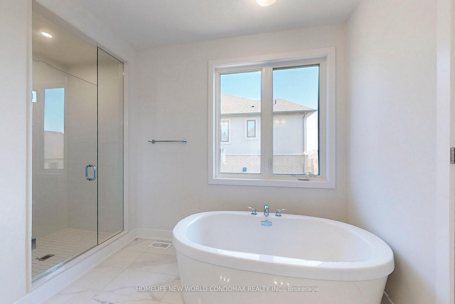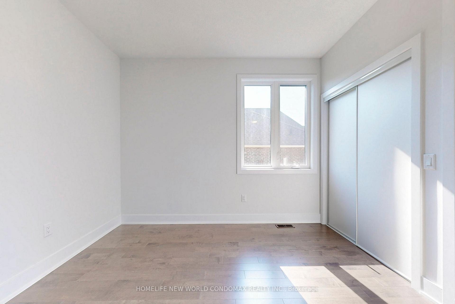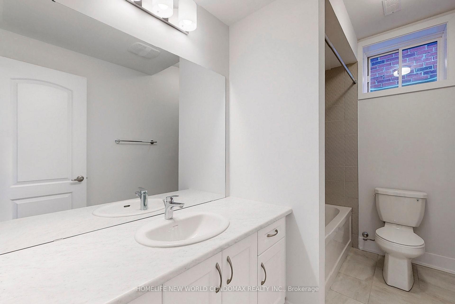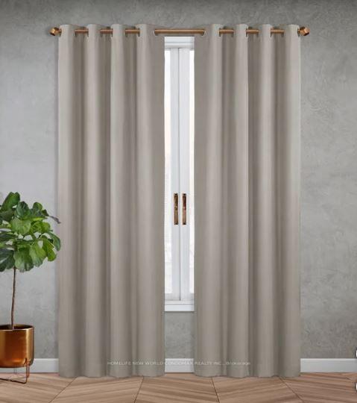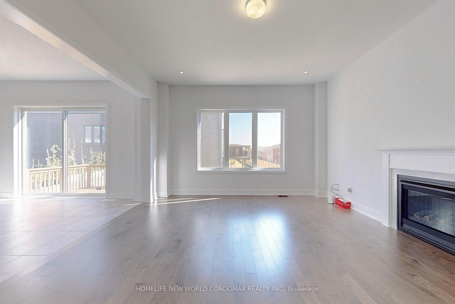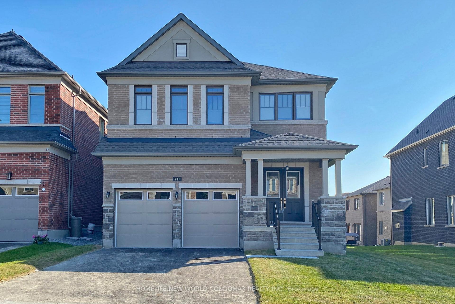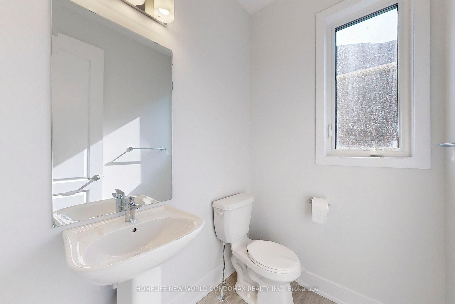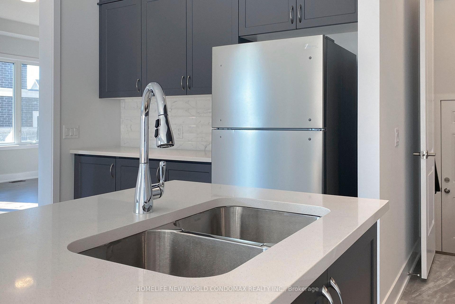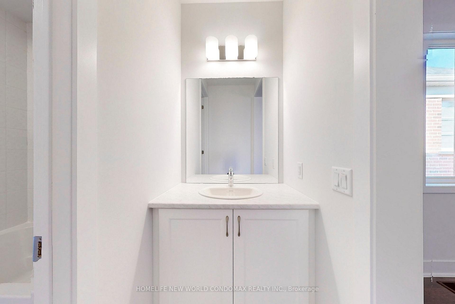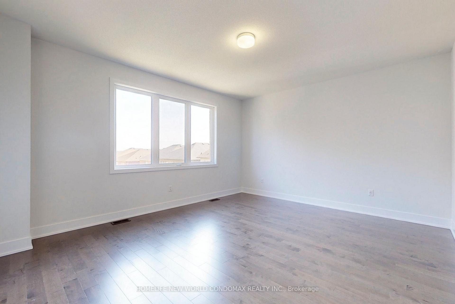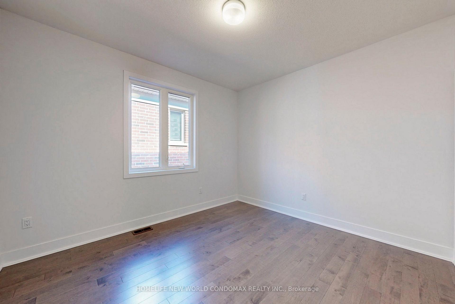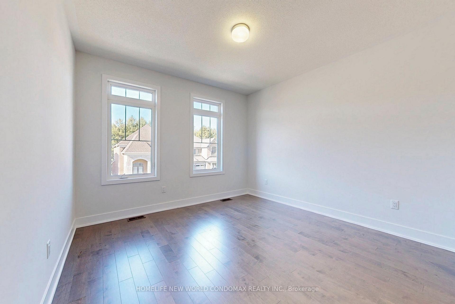$4,780
Available - For Rent
Listing ID: N12125626
231 Sikura Circ , Aurora, L4G 3Y8, York
| Stunning Fully Upgraded Sunny Bright Luxury 5+1 Bedrooms W/ Ensuites, 5 Bathrooms Detached Home. Wide Premium 50 Ft Lot W/ Large Yard Space. Tons Upgraded! 10' Ceiling On Main, 9' On 2nd & Basement, Hardwood Flr Throughout 1st & 2nd Flr. Pot Lights. Spacious Open-Concept, Enlarged Sliding Door Walkout Deck. Upgd Beautiful Kitchen Granite Countertop, Island& Breakfast Bar, Premium Backsplash. Upgd All Bathrooms W/ Countertop, Cabinets, Polished Tiles. Master 5Pc En-Suite. Finished Basement with Rec Room. Long Driveway No Sidewalk, Can Park More Cars. Schools, Aurora Recreation, Tennis, Shopping, Business Centers, Grocery/T&T, Golf Clubs, Parks, Hwy404 All Other Amenities. |
| Price | $4,780 |
| Taxes: | $0.00 |
| Occupancy: | Owner |
| Address: | 231 Sikura Circ , Aurora, L4G 3Y8, York |
| Directions/Cross Streets: | Leslie/St John's Side |
| Rooms: | 12 |
| Rooms +: | 2 |
| Bedrooms: | 5 |
| Bedrooms +: | 1 |
| Family Room: | T |
| Basement: | Finished |
| Furnished: | Unfu |
| Level/Floor | Room | Length(ft) | Width(ft) | Descriptions | |
| Room 1 | Main | Great Roo | 17.06 | 15.09 | Hardwood Floor, Gas Fireplace, Coffered Ceiling(s) |
| Room 2 | Main | Kitchen | 12.14 | 14.43 | Centre Island, Granite Counters, B/I Appliances |
| Room 3 | Main | Breakfast | 10.5 | 14.43 | W/O To Deck, Pot Lights, Breakfast Area |
| Room 4 | Main | Dining Ro | 15.74 | 15.09 | Hardwood Floor, Large Window, Pot Lights |
| Room 5 | Second | Primary B | 16.4 | 13.12 | Hardwood Floor, 5 Pc Ensuite, Walk-In Closet(s) |
| Room 6 | Second | Bedroom 2 | 11.48 | 11.81 | Hardwood Floor, 4 Pc Ensuite, Closet |
| Room 7 | Second | Bedroom 3 | 11.48 | 11.81 | Hardwood Floor, 4 Pc Ensuite |
| Room 8 | Second | Bedroom 4 | 10.82 | 9.84 | Hardwood Floor, 4 Pc Ensuite |
| Room 9 | Second | Bedroom 5 | 10.82 | 10.5 | Hardwood Floor, 4 Pc Ensuite, Window |
| Washroom Type | No. of Pieces | Level |
| Washroom Type 1 | 4 | Second |
| Washroom Type 2 | 5 | Second |
| Washroom Type 3 | 2 | Main |
| Washroom Type 4 | 4 | Basement |
| Washroom Type 5 | 0 |
| Total Area: | 0.00 |
| Approximatly Age: | 0-5 |
| Property Type: | Detached |
| Style: | 2-Storey |
| Exterior: | Brick, Stone |
| Garage Type: | Built-In |
| (Parking/)Drive: | Private |
| Drive Parking Spaces: | 4 |
| Park #1 | |
| Parking Type: | Private |
| Park #2 | |
| Parking Type: | Private |
| Pool: | None |
| Laundry Access: | Ensuite |
| Approximatly Age: | 0-5 |
| Approximatly Square Footage: | 2500-3000 |
| CAC Included: | N |
| Water Included: | N |
| Cabel TV Included: | N |
| Common Elements Included: | N |
| Heat Included: | N |
| Parking Included: | Y |
| Condo Tax Included: | N |
| Building Insurance Included: | N |
| Fireplace/Stove: | Y |
| Heat Type: | Forced Air |
| Central Air Conditioning: | Central Air |
| Central Vac: | N |
| Laundry Level: | Syste |
| Ensuite Laundry: | F |
| Sewers: | Sewer |
| Although the information displayed is believed to be accurate, no warranties or representations are made of any kind. |
| HOMELIFE NEW WORLD CONDOMAX REALTY INC. |
|
|

FARHANG RAFII
Sales Representative
Dir:
647-606-4145
Bus:
416-364-4776
Fax:
416-364-5556
| Book Showing | Email a Friend |
Jump To:
At a Glance:
| Type: | Freehold - Detached |
| Area: | York |
| Municipality: | Aurora |
| Neighbourhood: | Rural Aurora |
| Style: | 2-Storey |
| Approximate Age: | 0-5 |
| Beds: | 5+1 |
| Baths: | 5 |
| Fireplace: | Y |
| Pool: | None |
Locatin Map:

