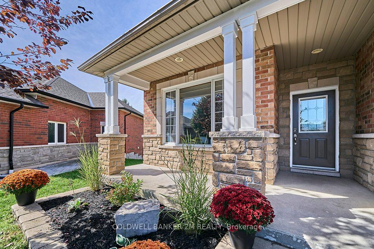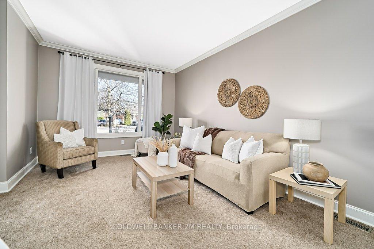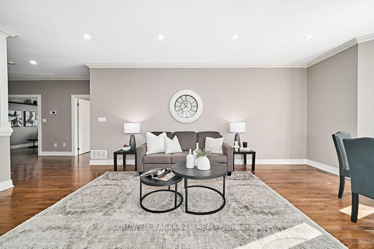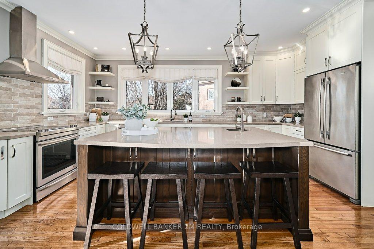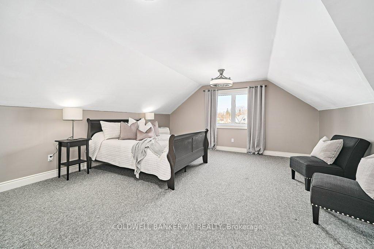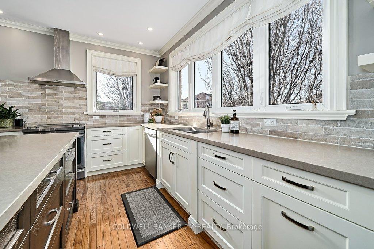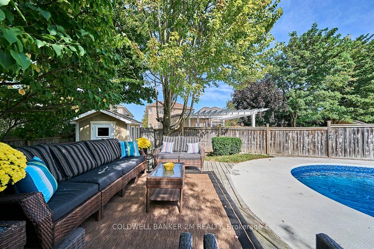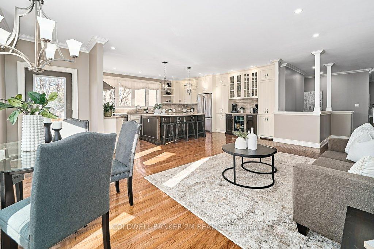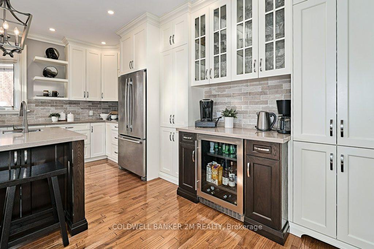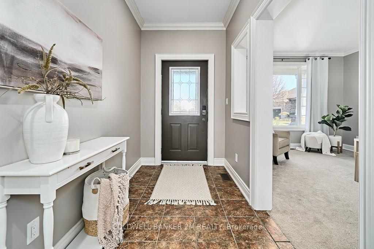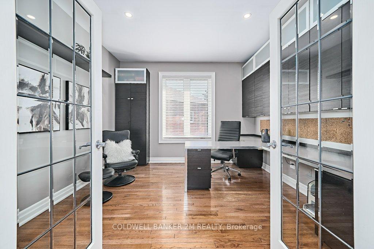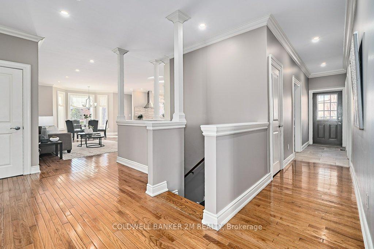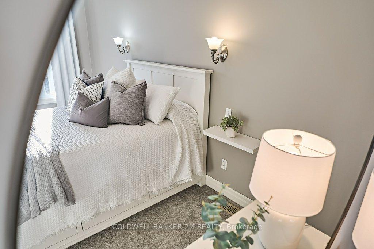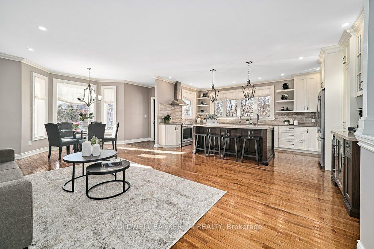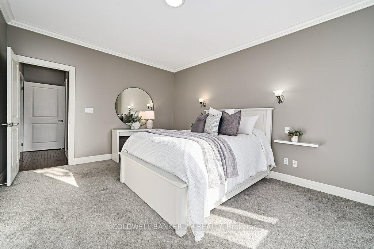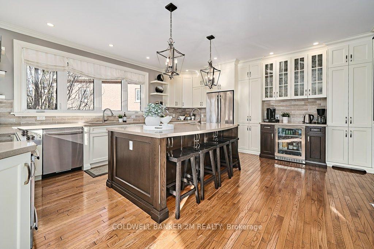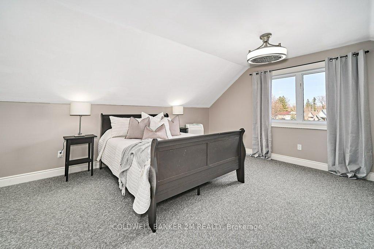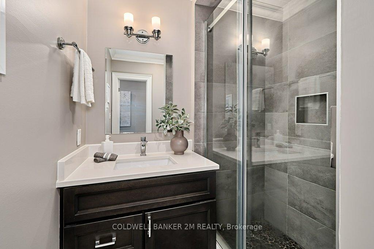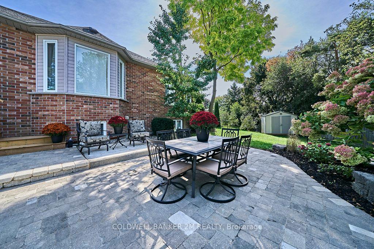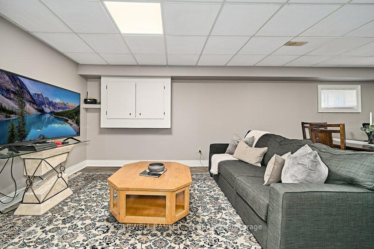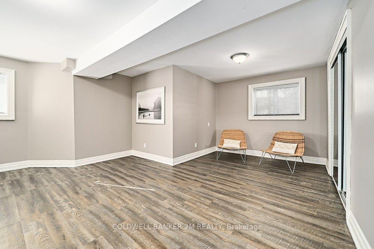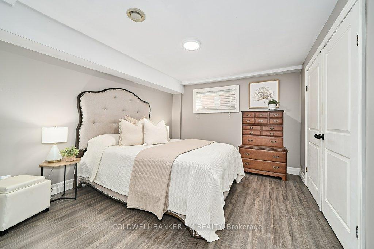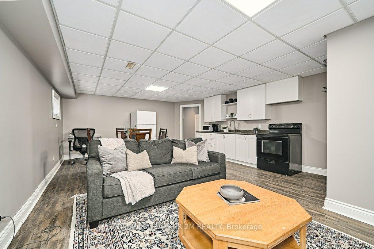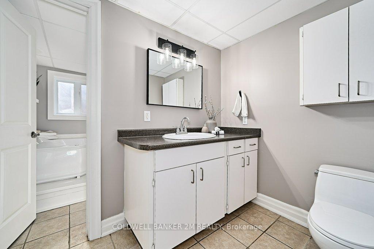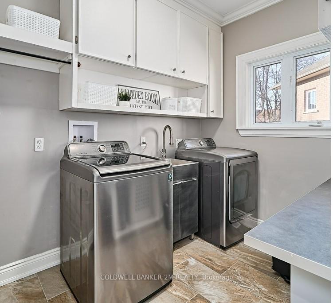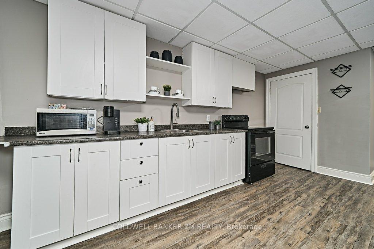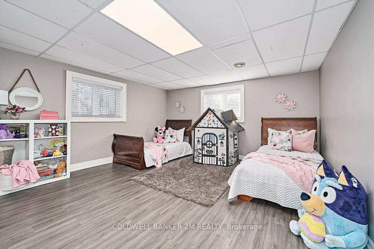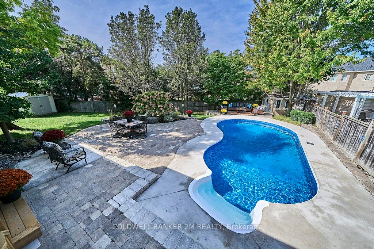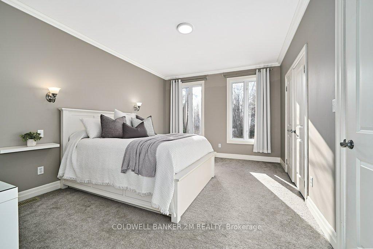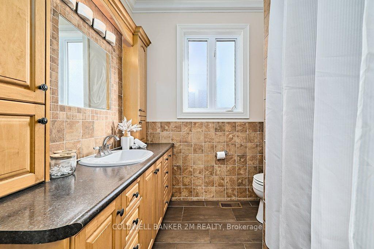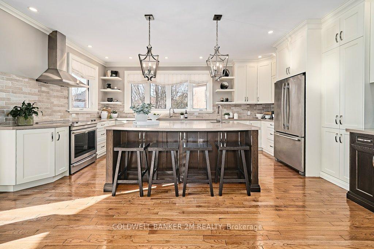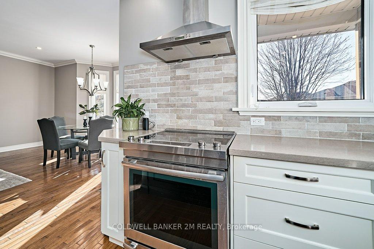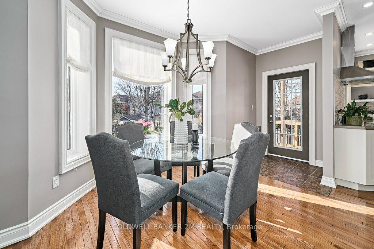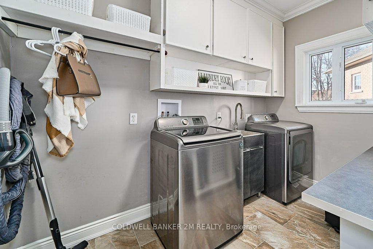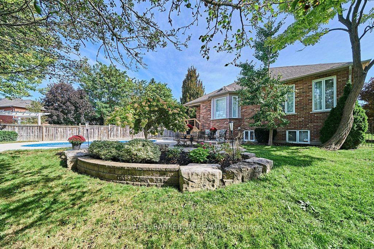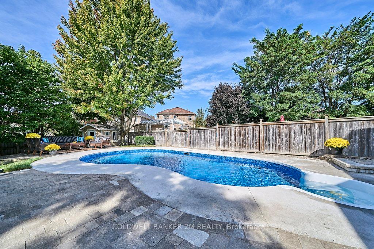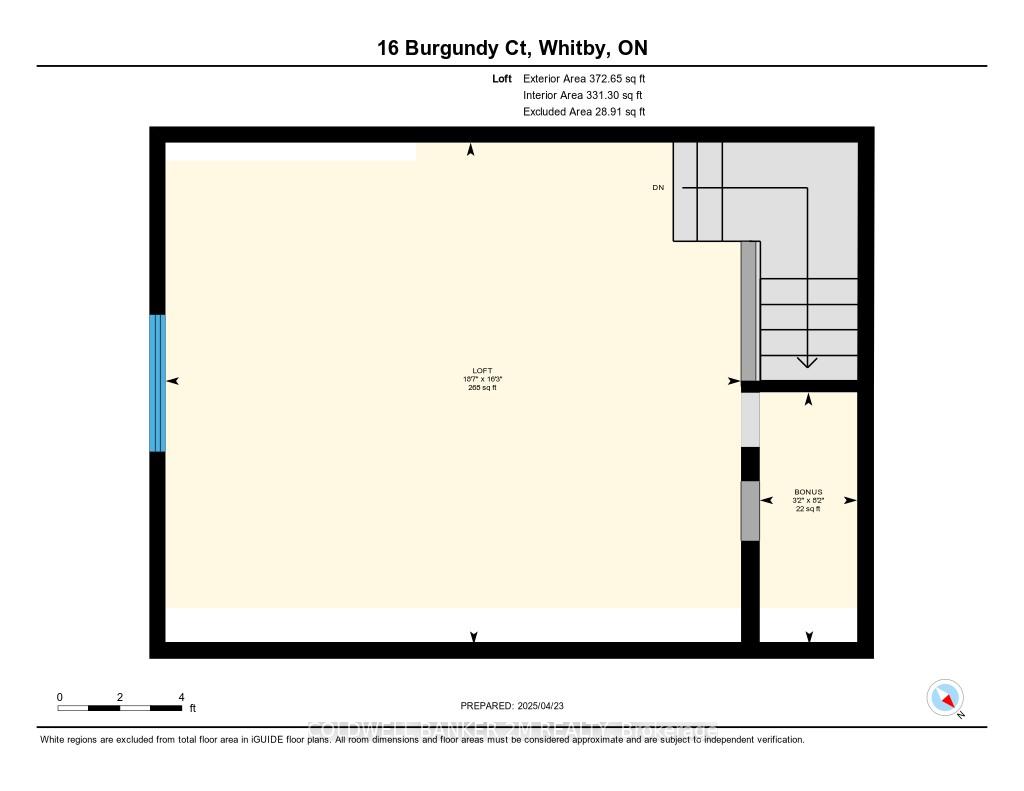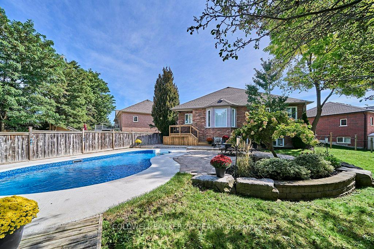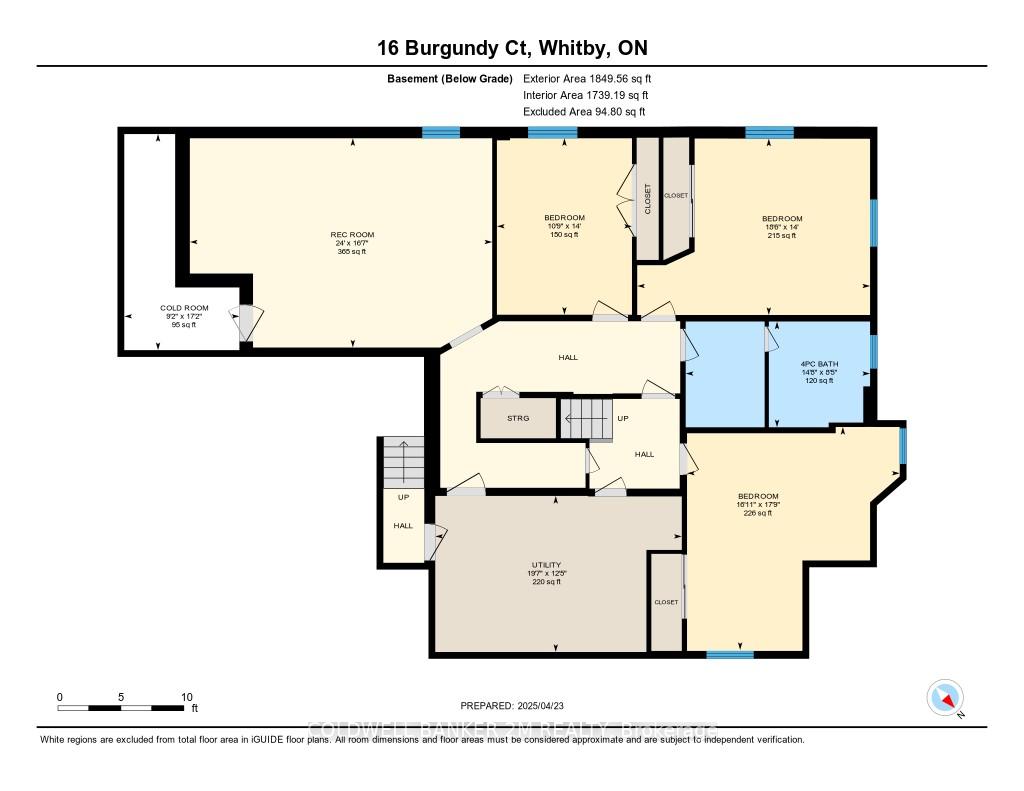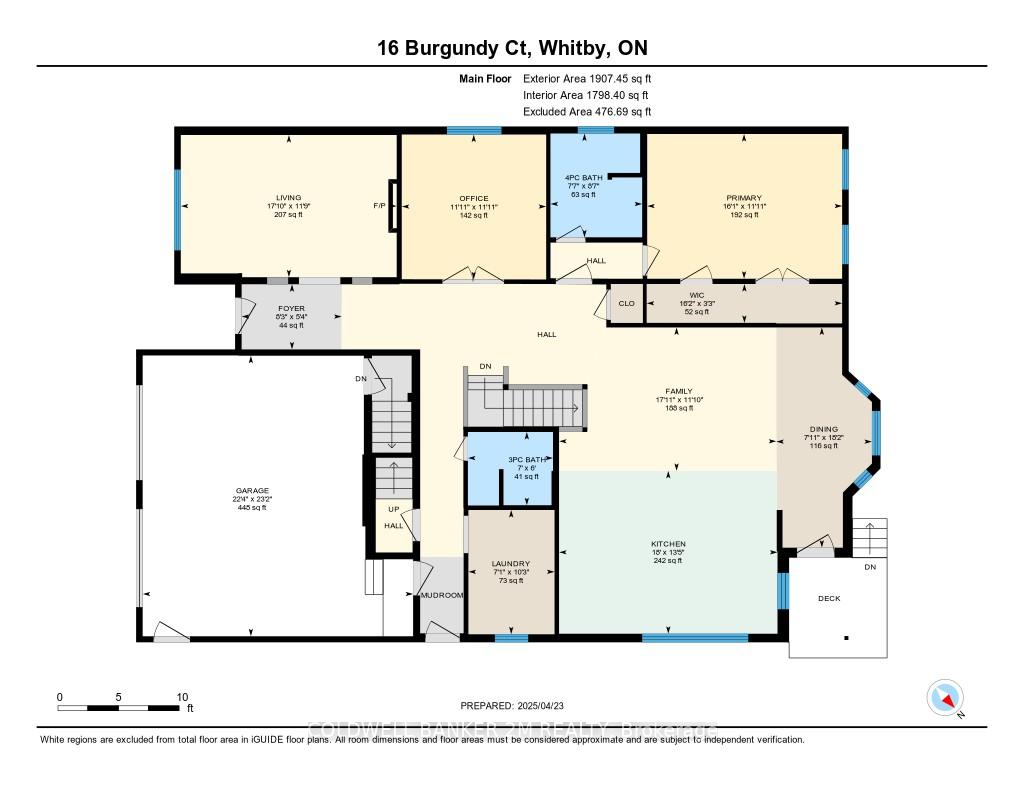$1,399,000
Available - For Sale
Listing ID: E12100310
16 Burgundy Cour , Whitby, L1R 3H7, Durham
| Discover This One Of A Kind Custom Built Bungaloft Situated on a Lot and a Half on a Quiet Cul-de-Sac In Sought After North Whitby. This Executive Home Sits On A Premium Pie Shaped Lot Offering The Perfect Blend Of Comfort, Style And Space. The Main Living Area Features 9 Foot Ceilings And An Open Concept Design. The Spacious Dining Room, Great Room And Huge Custom Kitchen Complete With a Breakfast Bar, Quartz Counter Tops and Coffee Station Are Ideal For Hosting And Everyday Living. Step Outside To Your Private Backyard Oasis, Featuring An Inground Pool Surrounded By Expansive Decking - Prefect For Summer Entertaining. There's Still Plenty Of Green Space For Outdoor Games and Sports. The Basement In-law Suite Features Three Generously Sized Bedrooms And A Separate Entrance Through The Garage, Making It Ideal For Multi-Generational Living The 400 Square Foot Bungaloft Is Perfect For A Bedroom, Art Studio or Just An Extra Playroom For The Kids. The Double Car Garage Features A Walk-Up From The Basement, A Workshop Area & Tons Of Space! This Executive Home Combines Practicality With Elegance In A Truly Desirable Location. Close To Highways, Shopping, Schools, Bus Routes And Churches. |
| Price | $1,399,000 |
| Taxes: | $8385.31 |
| Occupancy: | Owner |
| Address: | 16 Burgundy Cour , Whitby, L1R 3H7, Durham |
| Directions/Cross Streets: | Rossland and Garrard |
| Rooms: | 7 |
| Rooms +: | 6 |
| Bedrooms: | 3 |
| Bedrooms +: | 3 |
| Family Room: | T |
| Basement: | Separate Ent, Apartment |
| Level/Floor | Room | Length(ft) | Width(ft) | Descriptions | |
| Room 1 | Main | Kitchen | 25.19 | 21.06 | Combined w/Great Rm, Combined w/Dining, Breakfast Bar |
| Room 2 | Main | Great Roo | 25.19 | 21.06 | Combined w/Kitchen, Combined w/Dining, Hardwood Floor |
| Room 3 | Main | Dining Ro | 25.19 | 21.06 | Combined w/Kitchen, Combined w/Great Rm, Bay Window |
| Room 4 | Main | Living Ro | 17.78 | 11.78 | Electric Fireplace, Crown Moulding, B/I Shelves |
| Room 5 | Main | Primary B | 16.04 | 11.94 | His and Hers Closets, 4 Pc Ensuite, Hardwood Floor |
| Room 6 | Main | Bedroom 2 | 11.94 | 11.87 | Pot Lights, B/I Shelves, Hardwood Floor |
| Room 7 | Upper | Bedroom 3 | 18.2 | 16.04 | B/I Shelves, Cathedral Ceiling(s), Window |
| Room 8 | Basement | Kitchen | 23.91 | 16.5 | Combined w/Family, Combined w/Dining, Vinyl Floor |
| Room 9 | Basement | Family Ro | 23.91 | 16.5 | Combined w/Kitchen, Combined w/Dining, Vinyl Floor |
| Room 10 | Basement | Dining Ro | 23.91 | 14.46 | Combined w/Kitchen, Combined w/Family, Vinyl Floor |
| Room 11 | Basement | Bedroom 4 | 17.22 | 14.46 | Mirrored Closet, Above Grade Window, Vinyl Floor |
| Room 12 | Basement | Bedroom 5 | 13.97 | 13.94 | Double Closet, Above Grade Window, Vinyl Floor |
| Room 13 | Basement | Bedroom | 13.94 | 13.02 | Double Closet, Above Grade Window, Vinyl Floor |
| Washroom Type | No. of Pieces | Level |
| Washroom Type 1 | 4 | Main |
| Washroom Type 2 | 3 | Main |
| Washroom Type 3 | 4 | Basement |
| Washroom Type 4 | 0 | |
| Washroom Type 5 | 0 |
| Total Area: | 0.00 |
| Property Type: | Detached |
| Style: | Bungaloft |
| Exterior: | Brick, Stone |
| Garage Type: | Attached |
| (Parking/)Drive: | Private |
| Drive Parking Spaces: | 4 |
| Park #1 | |
| Parking Type: | Private |
| Park #2 | |
| Parking Type: | Private |
| Pool: | Inground |
| Approximatly Square Footage: | 2000-2500 |
| CAC Included: | N |
| Water Included: | N |
| Cabel TV Included: | N |
| Common Elements Included: | N |
| Heat Included: | N |
| Parking Included: | N |
| Condo Tax Included: | N |
| Building Insurance Included: | N |
| Fireplace/Stove: | Y |
| Heat Type: | Forced Air |
| Central Air Conditioning: | Central Air |
| Central Vac: | Y |
| Laundry Level: | Syste |
| Ensuite Laundry: | F |
| Sewers: | Septic |
$
%
Years
This calculator is for demonstration purposes only. Always consult a professional
financial advisor before making personal financial decisions.
| Although the information displayed is believed to be accurate, no warranties or representations are made of any kind. |
| COLDWELL BANKER 2M REALTY |
|
|

FARHANG RAFII
Sales Representative
Dir:
647-606-4145
Bus:
416-364-4776
Fax:
416-364-5556
| Virtual Tour | Book Showing | Email a Friend |
Jump To:
At a Glance:
| Type: | Freehold - Detached |
| Area: | Durham |
| Municipality: | Whitby |
| Neighbourhood: | Rolling Acres |
| Style: | Bungaloft |
| Tax: | $8,385.31 |
| Beds: | 3+3 |
| Baths: | 3 |
| Fireplace: | Y |
| Pool: | Inground |
Locatin Map:
Payment Calculator:

