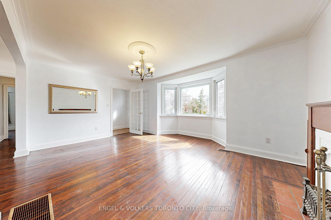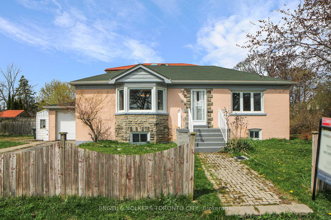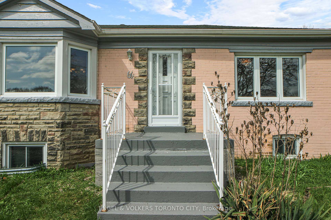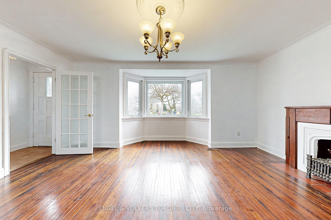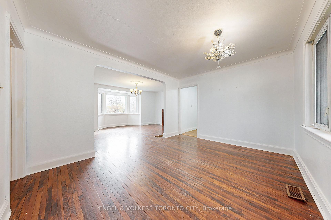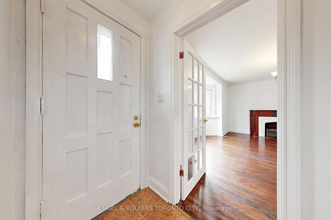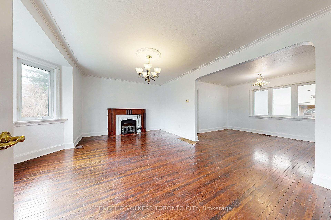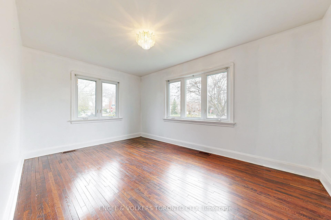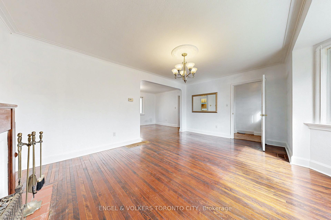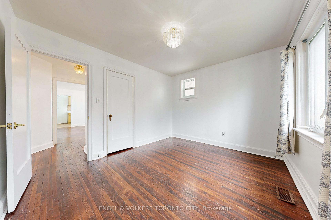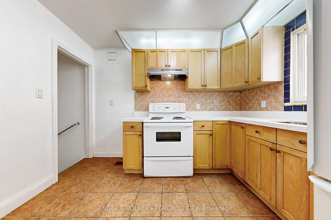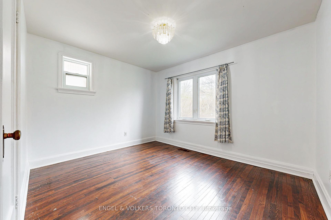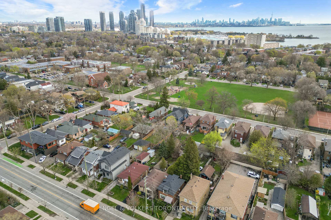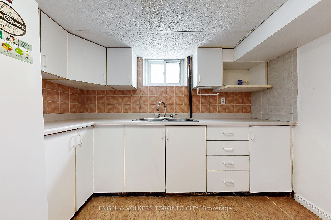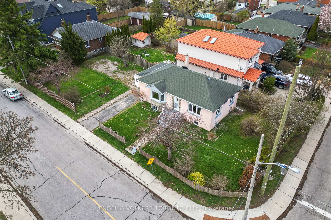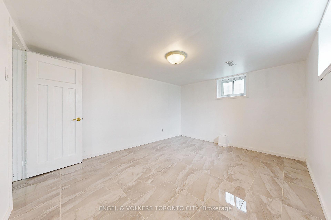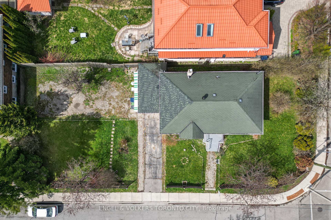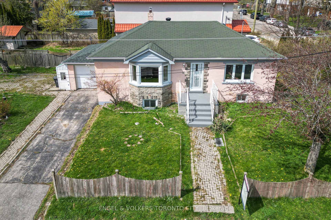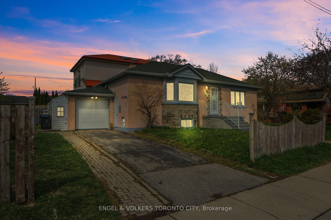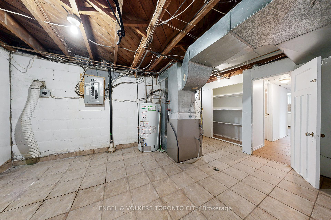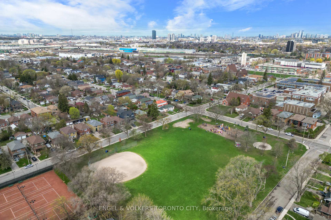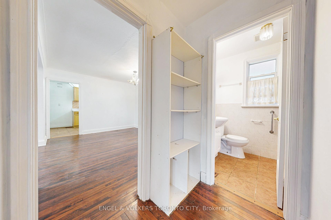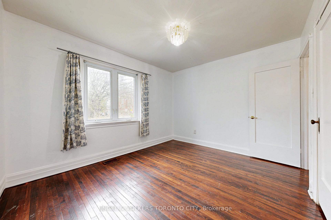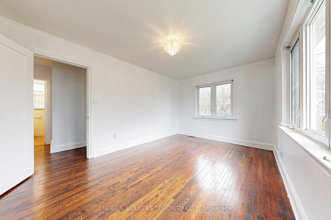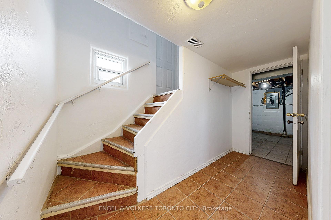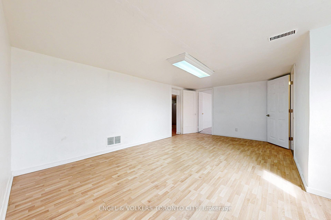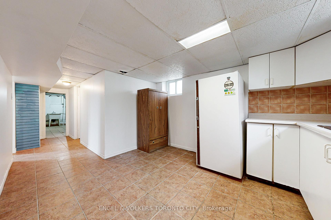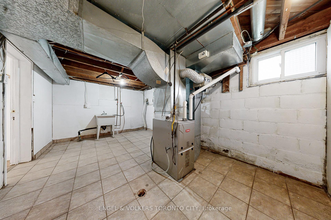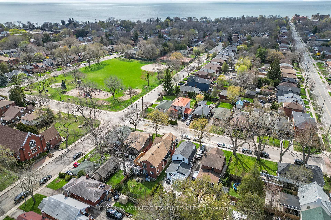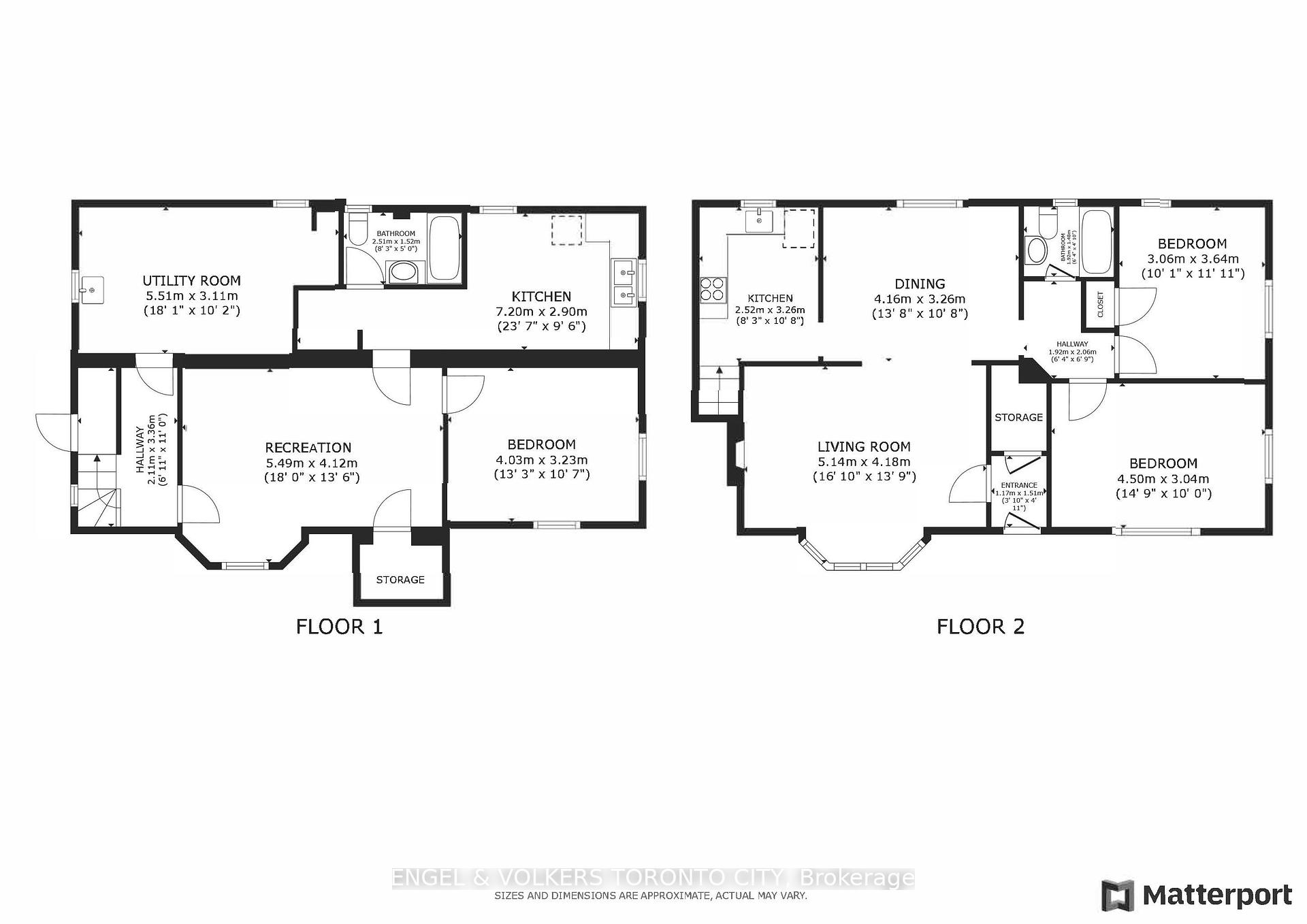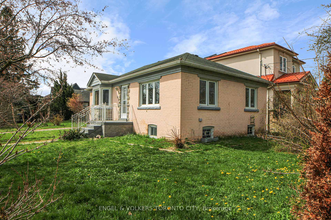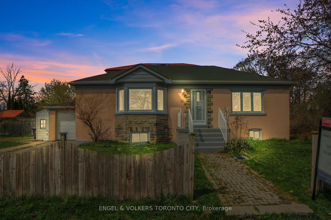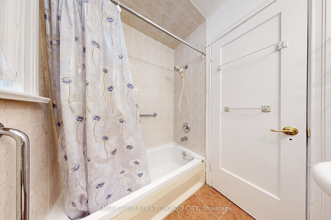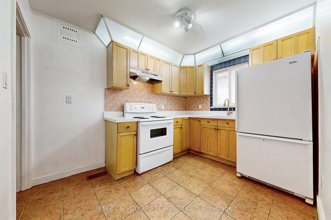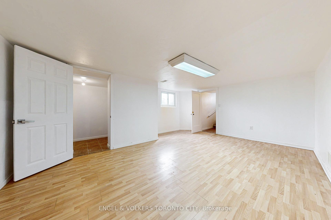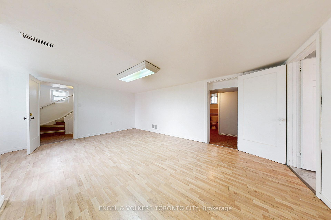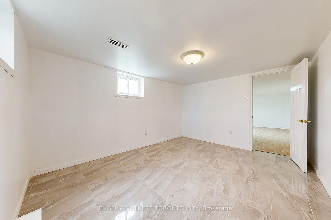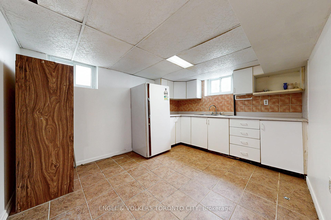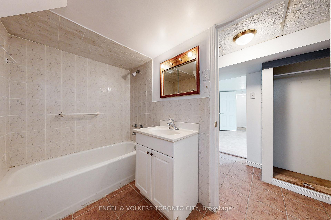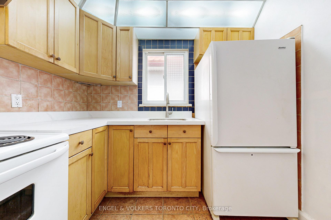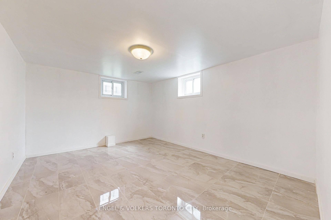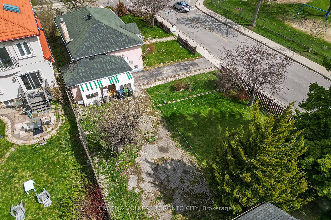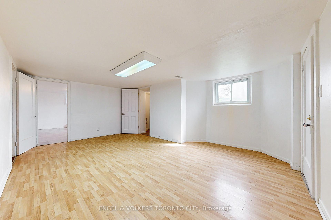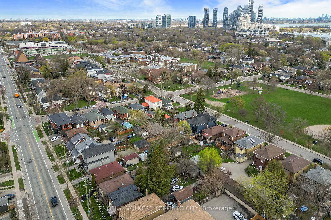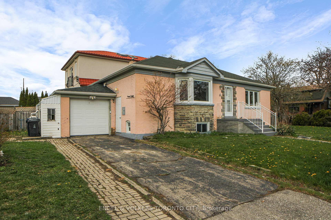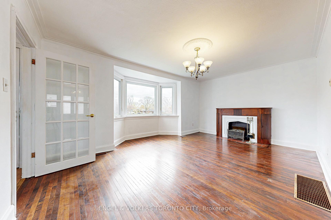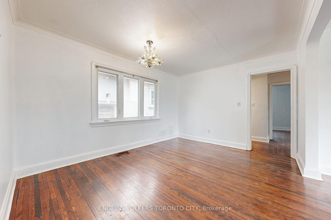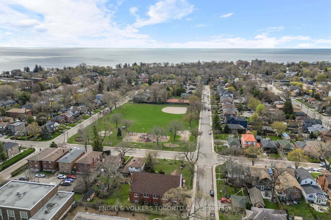$999,999
Available - For Sale
Listing ID: W12125621
66 George Stre , Toronto, M8V 2S2, Toronto
| Your blank slate awaits! Welcome to this detached 3+1 bedroom, 2 bath home featuring a finished basement with kitchen, separate entrance, and unlimited potential! This charming bungalow on a sprawling 47x125 sqft corner lot, is located in the heart of Etobicoke across from a playground and park, minutes away from your local school and the Mimico Baptist Church. The main level is filled with possibilities and classic character, with hardwood floors, light flowing through three sizable bedrooms, and large bay windows in the living and dining room areas. The functionality of the house is increased by an abundance of closet and storage space on both floors with a finished basement, perfect for an in-law suite, or rental unit with it large living area, kitchen, 1 bedroom, and bathroom with tub and shower, cold room, and a separate HVAC room that can be accessed straight from the main floor without going down through the basement apartment. Savor outdoor entertaining on an ample sized lot, with the privacy of a fenced yard, mature trees, and lush foliage. Keep your yard clean and organized with two sheds, one of which is connected to the garage, for plenty of storage and a large patio that is ideal for entertaining. Additional features include a one-car 10x18 sqft brick garage, and a two-car driveway. Ideally located just minutes from Mimico GO Station, this home offers convenient transit access to downtown Toronto and the rest of the GTA. Families will appreciate nearby schools including John English JMS, St. Leo Catholic School, and Lakeshore Collegiate Institute. Nature lovers will enjoy proximity to Humber Bay Park West and Mimico Memorial Park just steps away, while daily errands are a breeze with local shops, cafes, and services in nearby Humber Bay Shores. This property is awaiting for your creative vision - the possibilities are endless! |
| Price | $999,999 |
| Taxes: | $5021.00 |
| Occupancy: | Vacant |
| Address: | 66 George Stre , Toronto, M8V 2S2, Toronto |
| Directions/Cross Streets: | Royal York/Hillside |
| Rooms: | 6 |
| Rooms +: | 3 |
| Bedrooms: | 3 |
| Bedrooms +: | 1 |
| Family Room: | T |
| Basement: | Apartment, Separate Ent |
| Level/Floor | Room | Length(ft) | Width(ft) | Descriptions | |
| Room 1 | Ground | Living Ro | 17.06 | 11.22 | Combined w/Dining, Hardwood Floor |
| Room 2 | Ground | Dining Ro | 17.06 | 11.22 | Combined w/Living, Hardwood Floor |
| Room 3 | Ground | Kitchen | 10.5 | 8.2 | |
| Room 4 | Ground | Primary B | 14.76 | 10.17 | |
| Room 5 | Ground | Bedroom | 10.82 | 9.84 | |
| Room 6 | Ground | Bedroom | 13.12 | 7.87 | |
| Room 7 | Ground | Bedroom | 16.4 | 13.12 | |
| Room 8 | Basement | Bedroom | 12.46 | 10.5 | |
| Room 9 | Basement | Kitchen | 9.51 | 9.18 |
| Washroom Type | No. of Pieces | Level |
| Washroom Type 1 | 4 | Main |
| Washroom Type 2 | 4 | Basement |
| Washroom Type 3 | 0 | |
| Washroom Type 4 | 0 | |
| Washroom Type 5 | 0 |
| Total Area: | 0.00 |
| Approximatly Age: | 51-99 |
| Property Type: | Detached |
| Style: | Bungalow-Raised |
| Exterior: | Brick |
| Garage Type: | Attached |
| (Parking/)Drive: | Private |
| Drive Parking Spaces: | 2 |
| Park #1 | |
| Parking Type: | Private |
| Park #2 | |
| Parking Type: | Private |
| Pool: | None |
| Other Structures: | Drive Shed, Sh |
| Approximatly Age: | 51-99 |
| Approximatly Square Footage: | 1100-1500 |
| Property Features: | Fenced Yard, Park |
| CAC Included: | N |
| Water Included: | N |
| Cabel TV Included: | N |
| Common Elements Included: | N |
| Heat Included: | N |
| Parking Included: | N |
| Condo Tax Included: | N |
| Building Insurance Included: | N |
| Fireplace/Stove: | N |
| Heat Type: | Forced Air |
| Central Air Conditioning: | Central Air |
| Central Vac: | N |
| Laundry Level: | Syste |
| Ensuite Laundry: | F |
| Sewers: | Sewer |
$
%
Years
This calculator is for demonstration purposes only. Always consult a professional
financial advisor before making personal financial decisions.
| Although the information displayed is believed to be accurate, no warranties or representations are made of any kind. |
| ENGEL & VOLKERS TORONTO CITY |
|
|

FARHANG RAFII
Sales Representative
Dir:
647-606-4145
Bus:
416-364-4776
Fax:
416-364-5556
| Book Showing | Email a Friend |
Jump To:
At a Glance:
| Type: | Freehold - Detached |
| Area: | Toronto |
| Municipality: | Toronto W06 |
| Neighbourhood: | Mimico |
| Style: | Bungalow-Raised |
| Approximate Age: | 51-99 |
| Tax: | $5,021 |
| Beds: | 3+1 |
| Baths: | 2 |
| Fireplace: | N |
| Pool: | None |
Locatin Map:
Payment Calculator:

